Used Homes » Kansai » Shiga Prefecture » Otsu
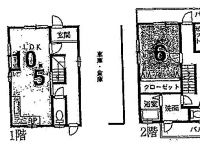 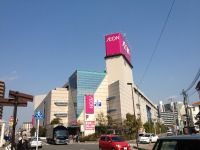
| | Otsu, Shiga Prefecture 滋賀県大津市 |
| Keihan Ishiyama Sakamoto Line "Omijingumae" walk 3 minutes 京阪石山坂本線「近江神宮前」歩3分 |
| Parking two Allowed, Immediate Available, 2 along the line more accessible, Super close, Corner lot, 2 or more sides balcony, Underfloor Storage, Three-story or more, City gas 駐車2台可、即入居可、2沿線以上利用可、スーパーが近い、角地、2面以上バルコニー、床下収納、3階建以上、都市ガス |
| Parking two Allowed, Immediate Available, 2 along the line more accessible, Super close, Corner lot, 2 or more sides balcony, Underfloor Storage, Three-story or more, City gas 駐車2台可、即入居可、2沿線以上利用可、スーパーが近い、角地、2面以上バルコニー、床下収納、3階建以上、都市ガス |
Features pickup 特徴ピックアップ | | Parking two Allowed / Immediate Available / 2 along the line more accessible / Super close / Corner lot / 2 or more sides balcony / Underfloor Storage / Three-story or more / City gas 駐車2台可 /即入居可 /2沿線以上利用可 /スーパーが近い /角地 /2面以上バルコニー /床下収納 /3階建以上 /都市ガス | Price 価格 | | 22,900,000 yen 2290万円 | Floor plan 間取り | | 5LDK + S (storeroom) 5LDK+S(納戸) | Units sold 販売戸数 | | 1 units 1戸 | Total units 総戸数 | | 1 units 1戸 | Land area 土地面積 | | 99.17 sq m (29.99 tsubo) (Registration) 99.17m2(29.99坪)(登記) | Building area 建物面積 | | 142.8 sq m (43.19 tsubo) (Registration) 142.8m2(43.19坪)(登記) | Driveway burden-road 私道負担・道路 | | Nothing, North 4.5m width, East 4m width 無、北4.5m幅、東4m幅 | Completion date 完成時期(築年月) | | October 1997 1997年10月 | Address 住所 | | Otsu, Shiga Prefecture Sakurano cho 滋賀県大津市桜野町1 | Traffic 交通 | | Keihan Ishiyama Sakamoto Line "Omijingumae" walk 3 minutes
JR Kosei Line "Kyoto Otsu" walk 8 minutes
Keihan Ishiyama Sakamoto Line "Ojiyama" walk 10 minutes 京阪石山坂本線「近江神宮前」歩3分
JR湖西線「大津京」歩8分
京阪石山坂本線「皇子山」歩10分
| Related links 関連リンク | | [Related Sites of this company] 【この会社の関連サイト】 | Person in charge 担当者より | | [Regarding this property.] 2WAY access. Keihan Ishizaka line is also JR Kosei Line is also within walking distance! It will be rich Listing to a convenience. 【この物件について】2WAYアクセス。京阪石坂線もJR湖西線も徒歩圏内!利便性に富んだ物件になります。 | Contact お問い合せ先 | | (Ltd.) House Create TEL: 0800-808-7219 [Toll free] mobile phone ・ Also available from PHS
Caller ID is not notified
Please contact the "saw SUUMO (Sumo)"
If it does not lead, If the real estate company (株)ハウスクリエイトTEL:0800-808-7219【通話料無料】携帯電話・PHSからもご利用いただけます
発信者番号は通知されません
「SUUMO(スーモ)を見た」と問い合わせください
つながらない方、不動産会社の方は
| Building coverage, floor area ratio 建ぺい率・容積率 | | 60% ・ 200% 60%・200% | Time residents 入居時期 | | Immediate available 即入居可 | Land of the right form 土地の権利形態 | | Ownership 所有権 | Structure and method of construction 構造・工法 | | Wooden three-story 木造3階建 | Use district 用途地域 | | One dwelling 1種住居 | Overview and notices その他概要・特記事項 | | Facilities: Public Water Supply, This sewage, City gas, Parking: Garage 設備:公営水道、本下水、都市ガス、駐車場:車庫 | Company profile 会社概要 | | <Mediation> Governor of Shiga Prefecture (1) No. 003255 (Ltd.) House Create Yubinbango520-2143 Otsu, Shiga Prefecture Kayanoura 24-11 <仲介>滋賀県知事(1)第003255号(株)ハウスクリエイト〒520-2143 滋賀県大津市萱野浦24-11 |
Floor plan間取り図 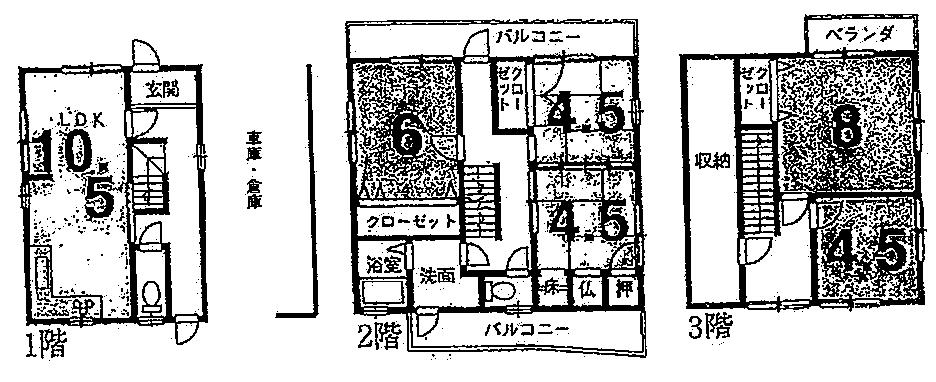 22,900,000 yen, 5LDK + S (storeroom), Land area 99.17 sq m , Is a floor plan of the building area 142.8 sq m 5SLDK! There is storage space! !
2290万円、5LDK+S(納戸)、土地面積99.17m2、建物面積142.8m2 5SLDKの間取りです!収納スペースがあります!!
Otherその他 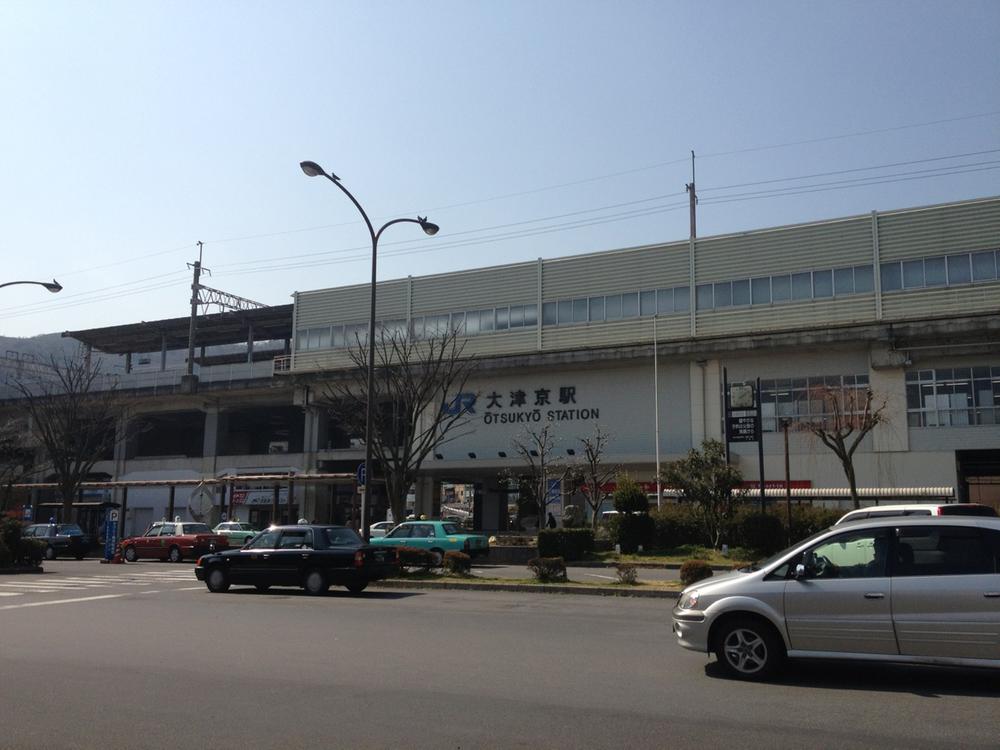 Walk to the JR Kosei Line Otsukyo 6 minutes
JR湖西線大津京駅まで歩いて6分
Shopping centreショッピングセンター 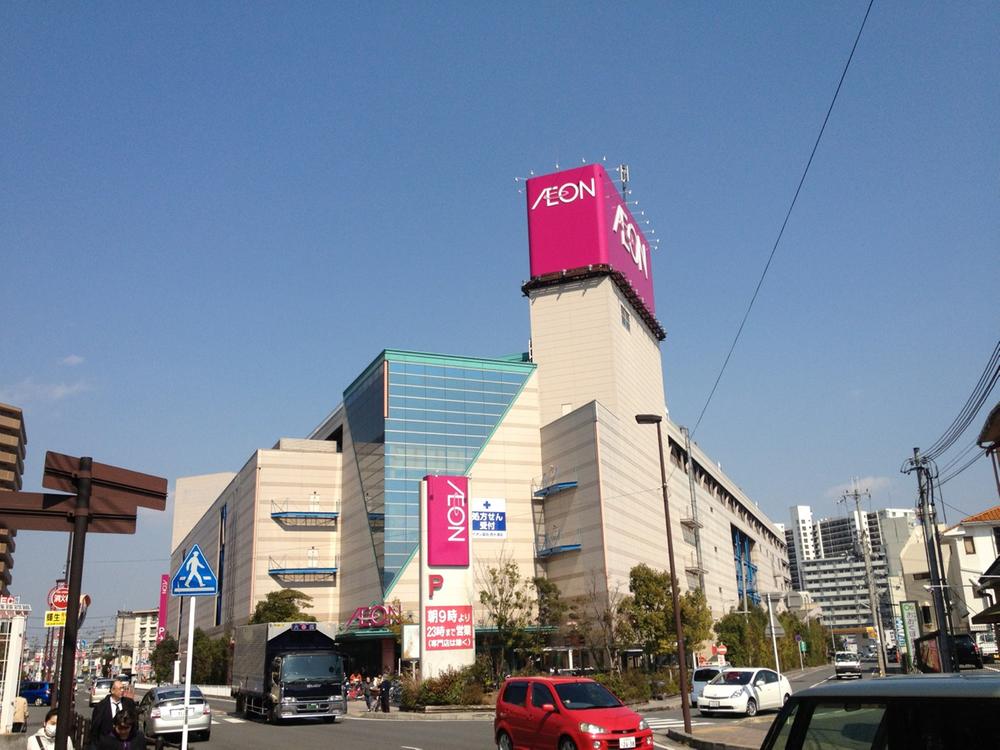 857m until ion Nishiotsu shop
イオン西大津店まで857m
Home centerホームセンター 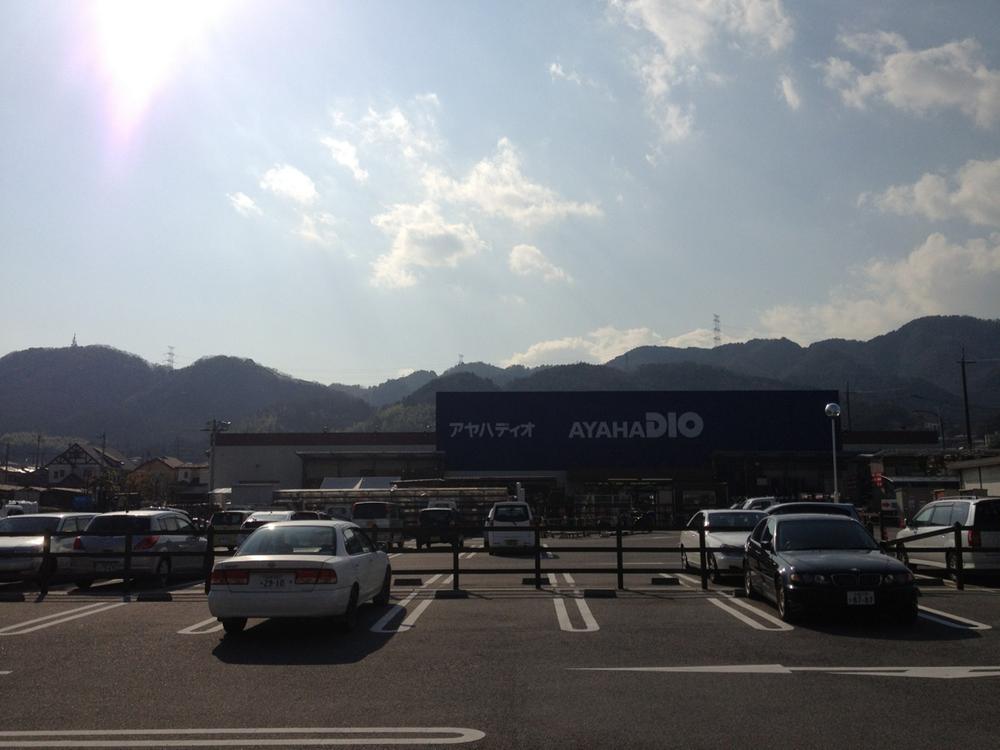 Ayahadio Nishiotsu to the store 2001m
アヤハディオ西大津店まで2001m
Junior high school中学校 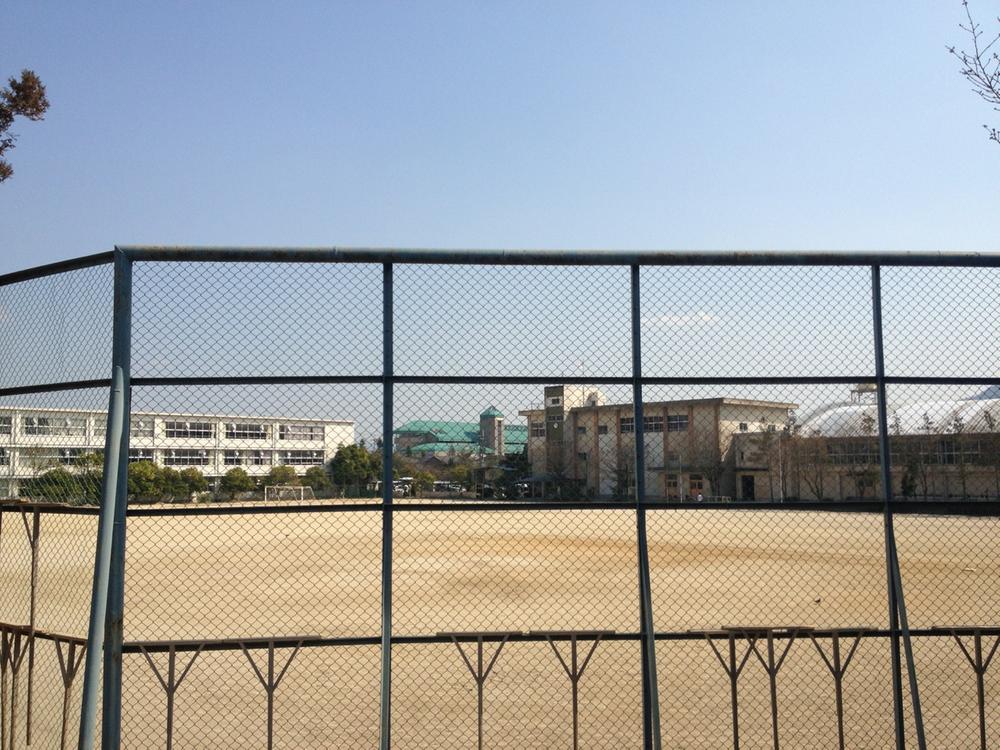 1052m to Otsu Municipal Ojiyama junior high school
大津市立皇子山中学校まで1052m
Primary school小学校 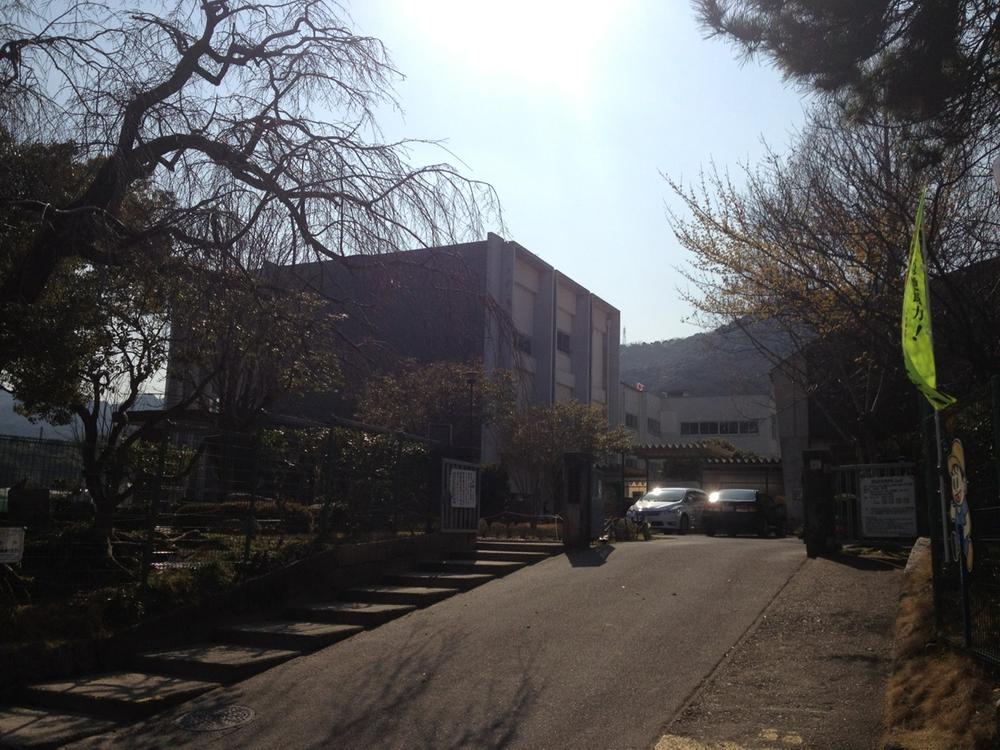 1216m to Otsu Municipal Shiga Elementary School
大津市立志賀小学校まで1216m
Kindergarten ・ Nursery幼稚園・保育園 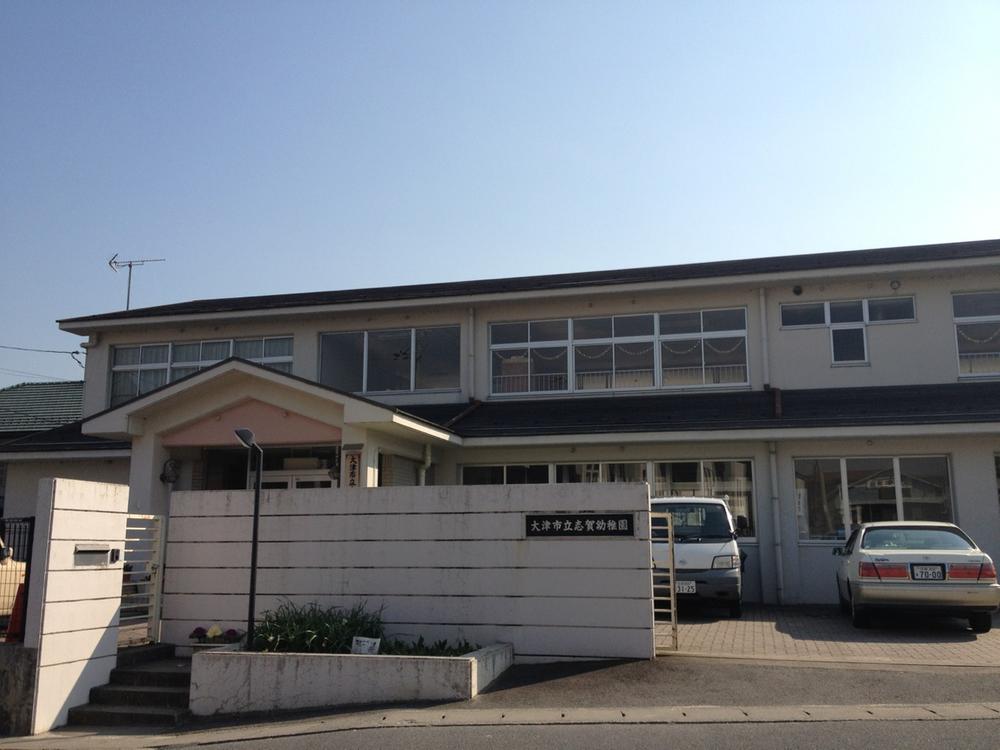 1105m to Otsu Municipal Shiga kindergarten
大津市立志賀幼稚園まで1105m
Hospital病院 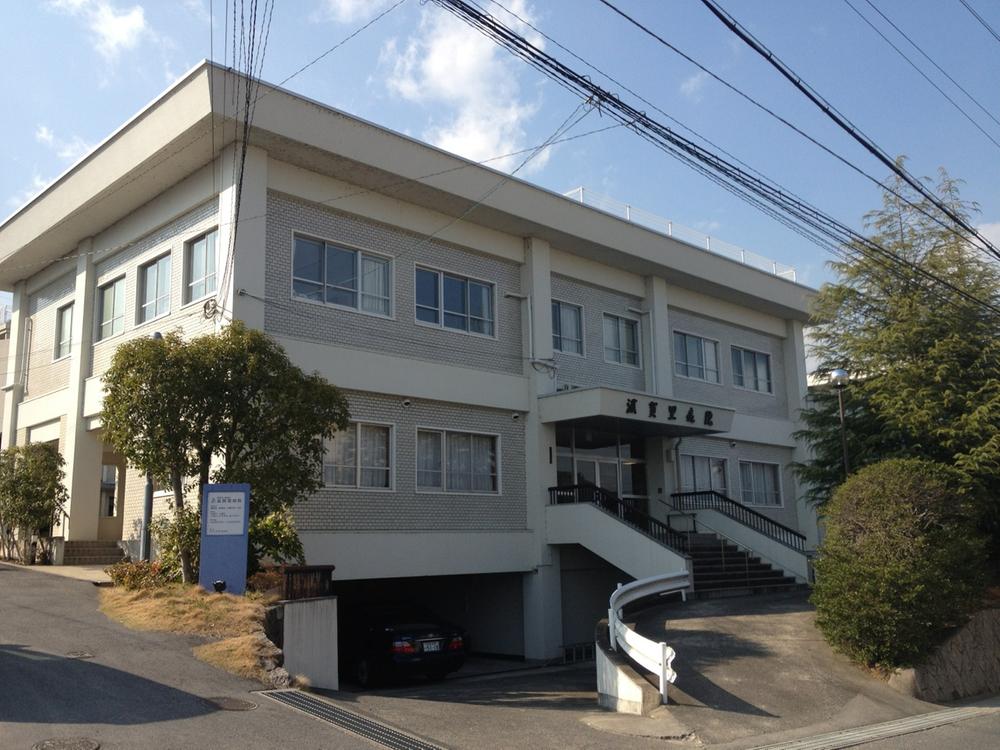 Medical Corporation Toju Board Shigasato to the hospital 1804m
医療法人藤樹会滋賀里病院まで1804m
Location
|









