Used Homes » Kansai » Shiga Prefecture » Otsu
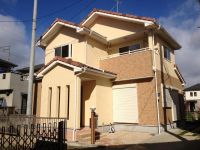 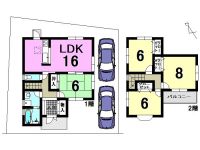
| | Otsu, Shiga Prefecture 滋賀県大津市 |
| JR Kosei Line "Sakamoto Hiei" walk 7 minutes JR湖西線「比叡山坂本」歩7分 |
| It is home of the all-electric! ! Economically and also environmentally and may house is equipped with a 24-hour ventilation system, Always fresh air circulates the house オール電化のお家です!!経済的にも環境的にもよいお家です24時間換気システムが付いており、常に新鮮な空気がお家をめぐります |
| Since the nearest station is located a 7-minute walk, Outing before It is also convenient Kyoto Station is about 17 minutes by train (* ^ _ ^ *) 最寄駅までが徒歩7分の立地ですので、お出かけにも便利ですね京都駅までは電車で約17分です(*^_^*) |
Features pickup 特徴ピックアップ | | Parking two Allowed / System kitchen / Bathroom Dryer / All room storage / LDK15 tatami mats or more / Or more before road 6m / Japanese-style room / Face-to-face kitchen / 2-story / Underfloor Storage / TV monitor interphone / IH cooking heater / Dish washing dryer / All room 6 tatami mats or more / All-electric 駐車2台可 /システムキッチン /浴室乾燥機 /全居室収納 /LDK15畳以上 /前道6m以上 /和室 /対面式キッチン /2階建 /床下収納 /TVモニタ付インターホン /IHクッキングヒーター /食器洗乾燥機 /全居室6畳以上 /オール電化 | Price 価格 | | 21,800,000 yen 2180万円 | Floor plan 間取り | | 4LDK 4LDK | Units sold 販売戸数 | | 1 units 1戸 | Land area 土地面積 | | 124.67 sq m (registration) 124.67m2(登記) | Building area 建物面積 | | 99.37 sq m (registration) 99.37m2(登記) | Driveway burden-road 私道負担・道路 | | Nothing, Southwest 6m width (contact the road width 3.6m) 無、南西6m幅(接道幅3.6m) | Completion date 完成時期(築年月) | | December 2009 2009年12月 | Address 住所 | | Otsu, Shiga Prefecture Shimosakamoto 5 滋賀県大津市下阪本5 | Traffic 交通 | | JR Kosei Line "Sakamoto Hiei" walk 7 minutes JR湖西線「比叡山坂本」歩7分
| Related links 関連リンク | | [Related Sites of this company] 【この会社の関連サイト】 | Contact お問い合せ先 | | TEL: 0800-603-8987 [Toll free] mobile phone ・ Also available from PHS
Caller ID is not notified
Please contact the "saw SUUMO (Sumo)"
If it does not lead, If the real estate company TEL:0800-603-8987【通話料無料】携帯電話・PHSからもご利用いただけます
発信者番号は通知されません
「SUUMO(スーモ)を見た」と問い合わせください
つながらない方、不動産会社の方は
| Building coverage, floor area ratio 建ぺい率・容積率 | | 60% ・ 200% 60%・200% | Time residents 入居時期 | | Consultation 相談 | Land of the right form 土地の権利形態 | | Ownership 所有権 | Structure and method of construction 構造・工法 | | Wooden 2-story 木造2階建 | Overview and notices その他概要・特記事項 | | Facilities: Public Water Supply, This sewage, All-electric, Parking: car space 設備:公営水道、本下水、オール電化、駐車場:カースペース | Company profile 会社概要 | | <Mediation> Minister of Land, Infrastructure and Transport (1) the first 008,455 No. Hausudu! Katata Store Co., Ltd. Takumi Kobo Yubinbango520-0232 Otsu, Shiga Prefecture Mano 2-29-1 <仲介>国土交通大臣(1)第008455号ハウスドゥ!堅田店(株)匠工房〒520-0232 滋賀県大津市真野2-29-1 |
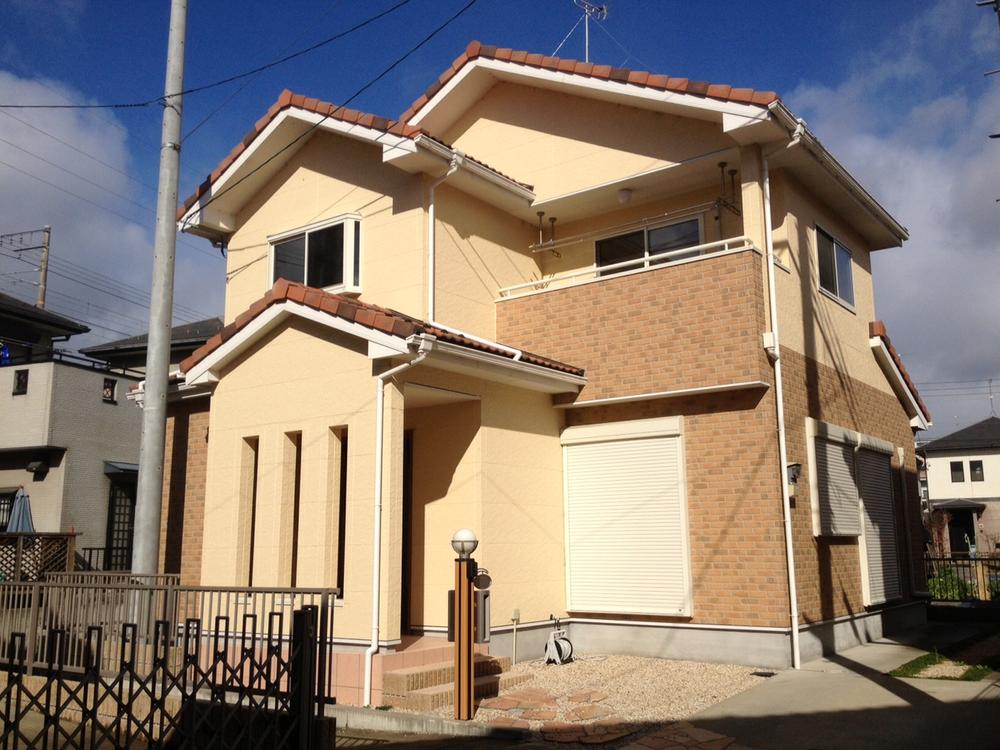 Local appearance photo
現地外観写真
Floor plan間取り図 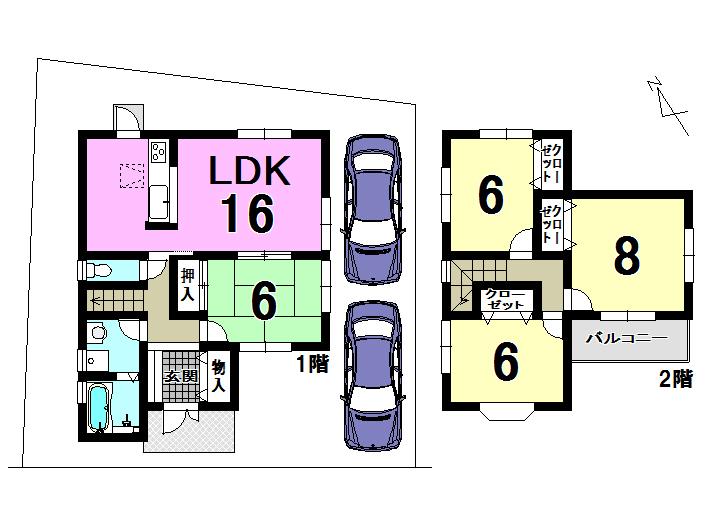 21,800,000 yen, 4LDK, Land area 124.67 sq m , Building area 99.37 sq m floor plan
2180万円、4LDK、土地面積124.67m2、建物面積99.37m2 間取り図
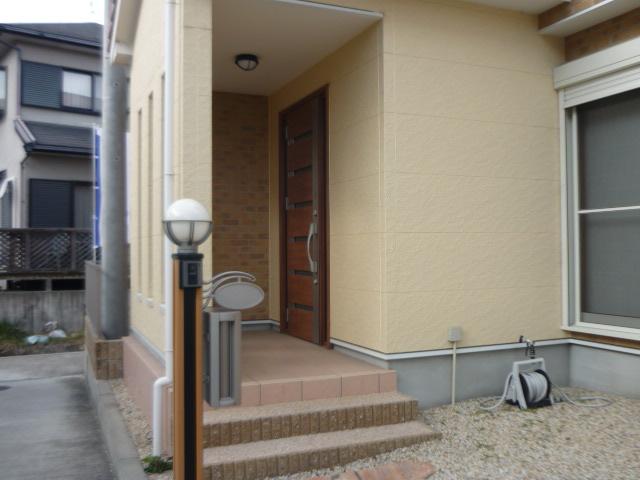 Entrance
玄関
Livingリビング 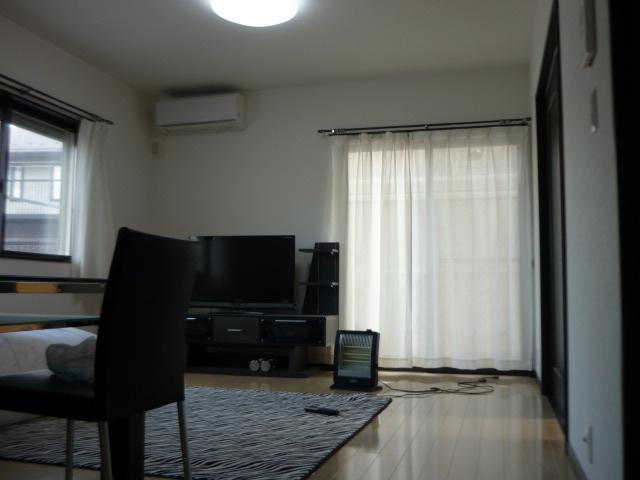 LDK16 Pledge
LDK16帖
Bathroom浴室 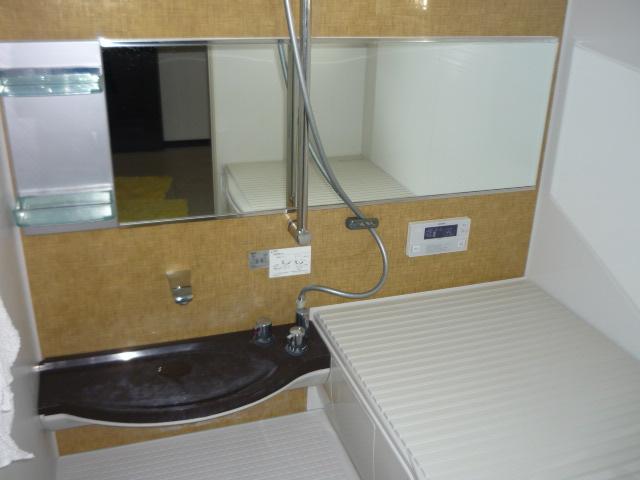 System bus with a large mirror
大型ミラー付システムバス
Kitchenキッチン 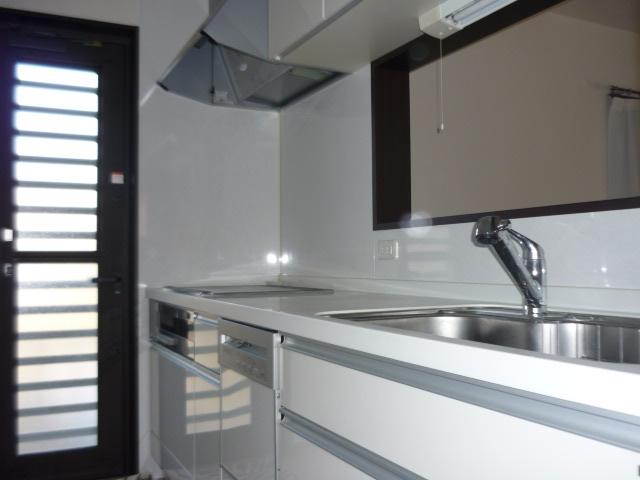 System kitchen
システムキッチン
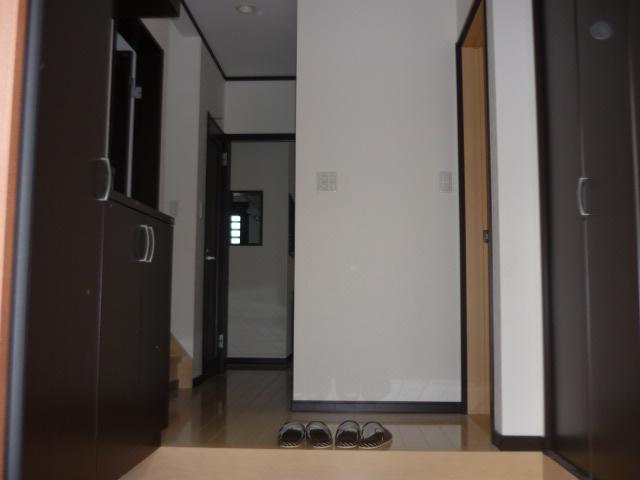 Entrance
玄関
Wash basin, toilet洗面台・洗面所 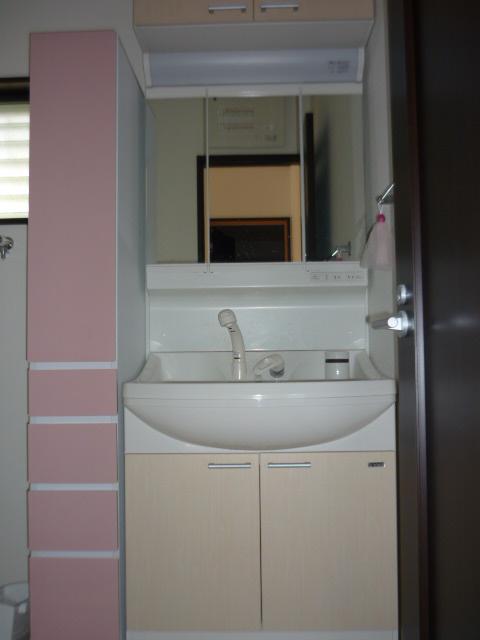 Wash basin
洗面台
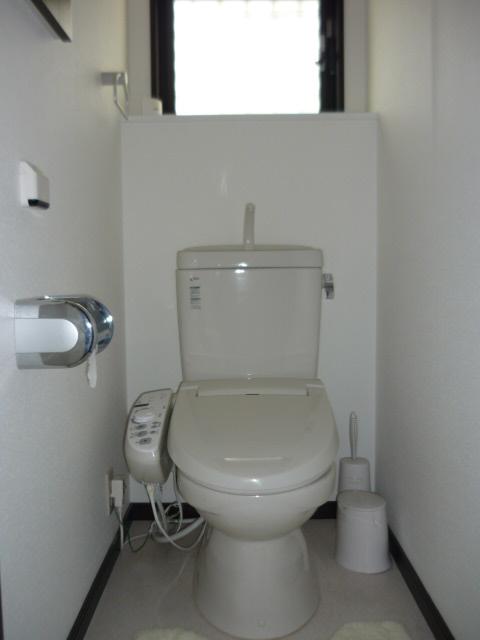 Toilet
トイレ
Supermarketスーパー 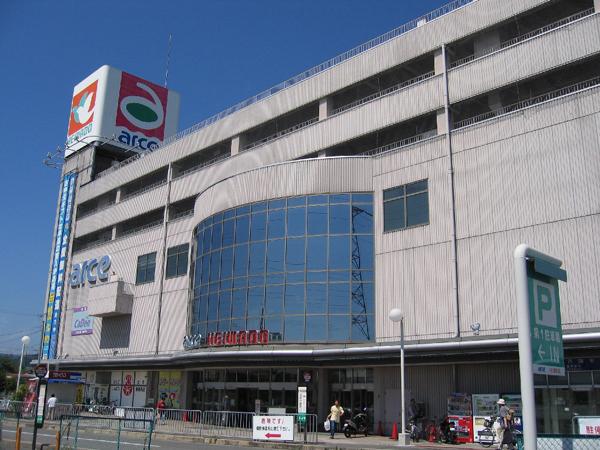 1680m to Heiwado Sakamoto shop
平和堂坂本店まで1680m
Other introspectionその他内観 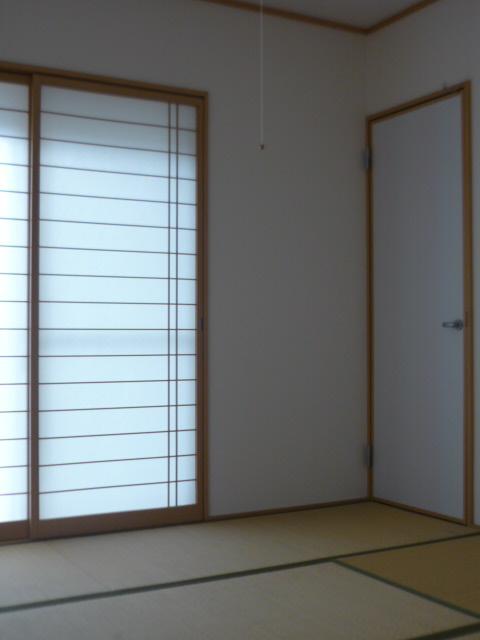 1st floor Japanese-style room 6 quires
1階 和室6帖
Kitchenキッチン 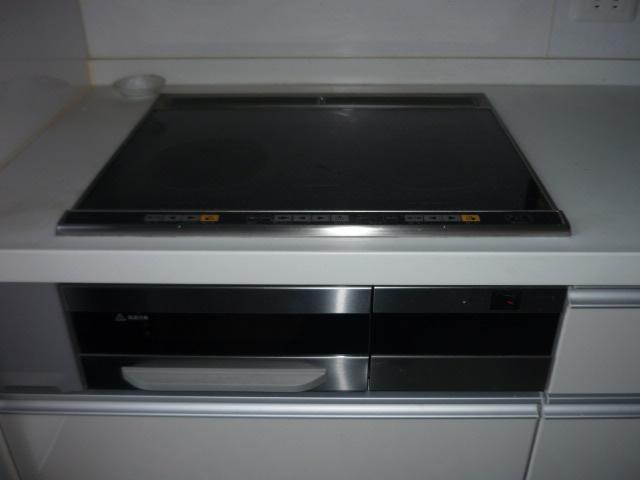 IH cooking heater
IHクッキングヒーター
Primary school小学校 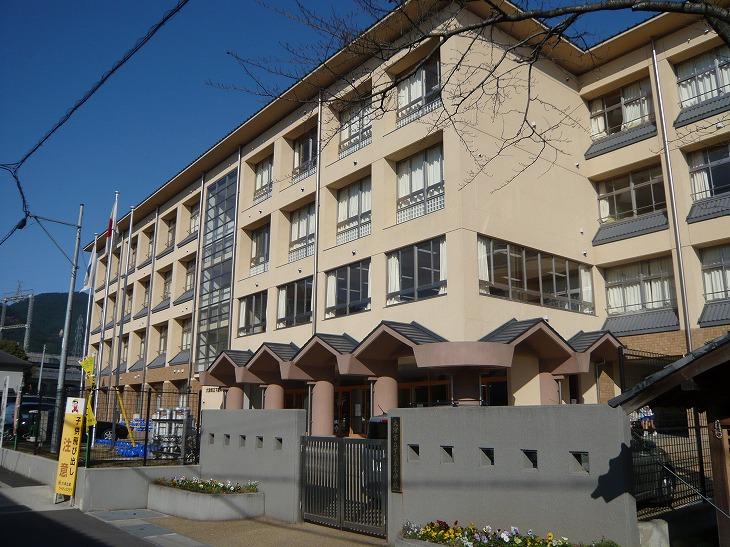 784m to Otsu Municipal Shimosakamoto Elementary School
大津市立下阪本小学校まで784m
Other introspectionその他内観 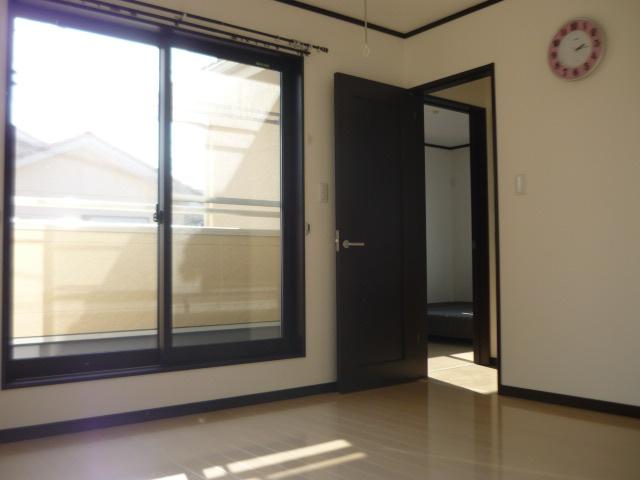 Second floor Western-style 8 pledge
2階 洋室8帖
Kitchenキッチン 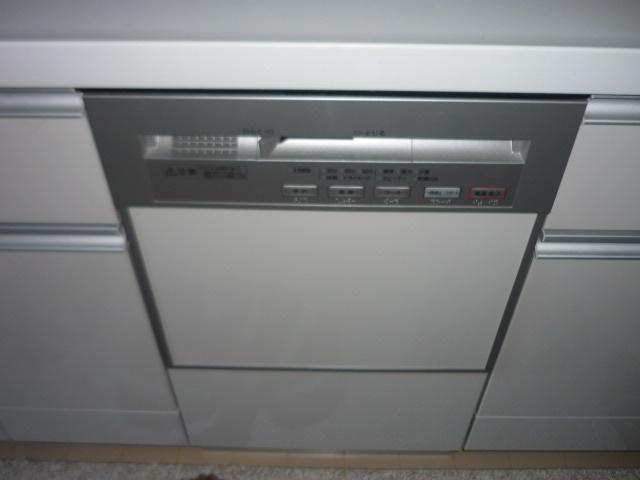 Dishwasher system Kitchen
食洗機付システムキッチン
Junior high school中学校 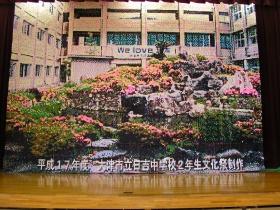 1182m to Otsu Municipal Hiyoshi Junior High School
大津市立日吉中学校まで1182m
Other introspectionその他内観 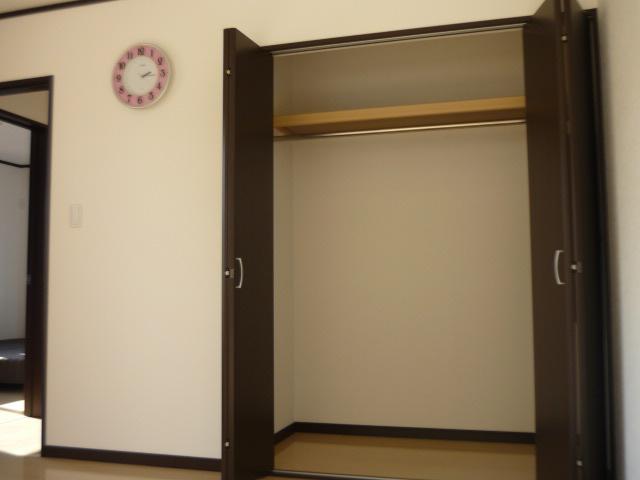 Second floor Western-style 8 pledge
2階 洋室8帖
Post office郵便局 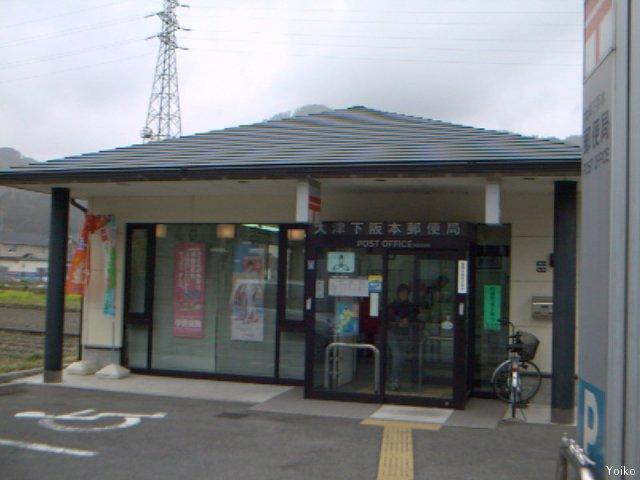 Otsu Shimosakamoto 999m to the post office
大津下阪本郵便局まで999m
Other introspectionその他内観 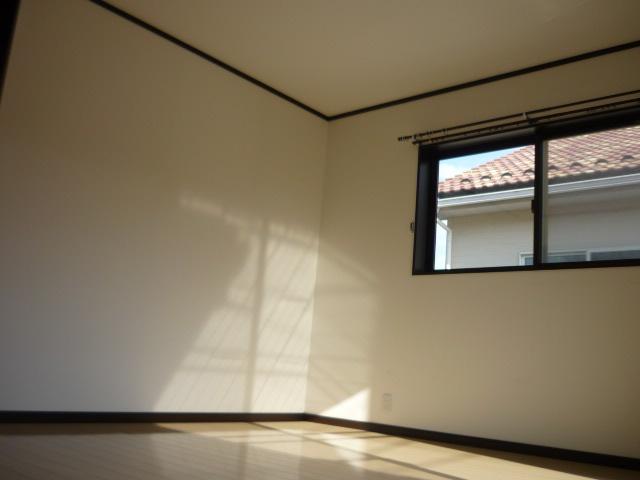 Second floor South Western-style 6 Pledge
2階 南側洋室6帖
Bank銀行 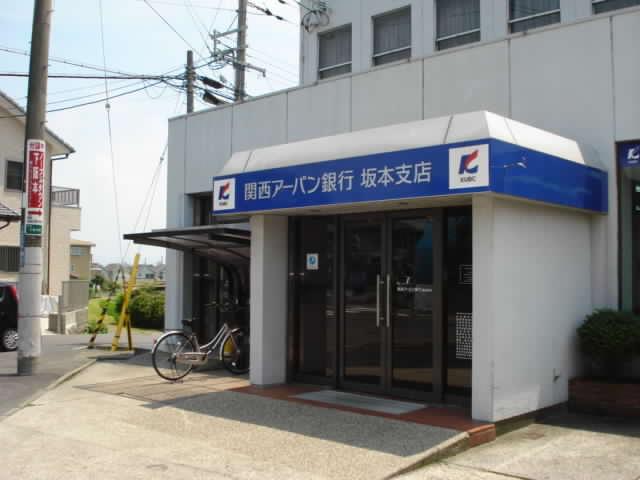 1012m to Kansai Urban Bank Sakamoto Branch
関西アーバン銀行坂本支店まで1012m
Other introspectionその他内観 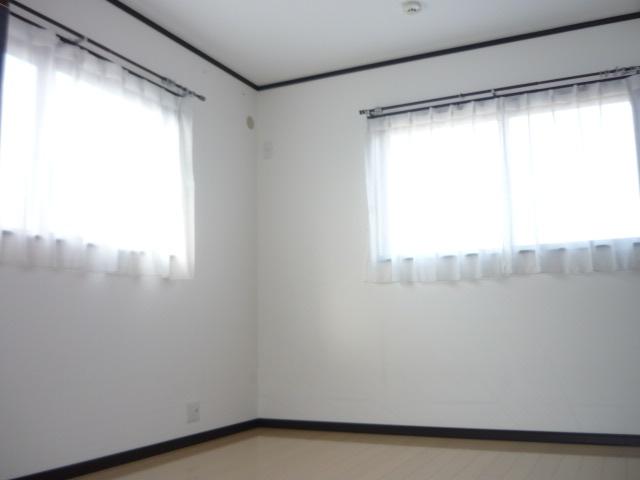 Second floor North Western-style 6 Pledge
2階 北側洋室6帖
Location
|






















