Used Homes » Kansai » Shiga Prefecture » Otsu
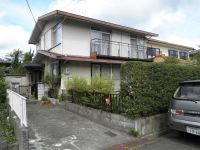 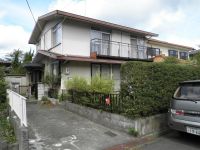
| | Otsu, Shiga Prefecture 滋賀県大津市 |
| JR Kosei Line "Otsukyo" 25 minutes Hieidaira 3-chome, walk 3 minutes by bus JR湖西線「大津京」バス25分比叡平3丁目歩3分 |
| There is a spread of the garden in the southeast direction. Holiday is possible to barbecue, etc. call the family and friends. Boasting good of the environment, Hot I opened the window even in this time feels good wind will come in. 南東向きで広めの庭がございます。休日には家族や友人を呼んでバーベキュー等をする事が可能です。環境の良さが自慢で、暑いこの時期でも窓を開けると気持ちいい風が入ってきます。 |
| Land 50 square meters or more, System kitchen, LDK15 tatami mats or more, Or more before road 6m, Shaping land, Garden more than 10 square meters, Face-to-face kitchen, Toilet 2 places, 2-story, Southeast direction, In a large town 土地50坪以上、システムキッチン、LDK15畳以上、前道6m以上、整形地、庭10坪以上、対面式キッチン、トイレ2ヶ所、2階建、東南向き、大型タウン内 |
Features pickup 特徴ピックアップ | | Immediate Available / Land 50 square meters or more / See the mountain / System kitchen / A quiet residential area / LDK15 tatami mats or more / Around traffic fewer / Or more before road 6m / Shaping land / Garden more than 10 square meters / Face-to-face kitchen / Toilet 2 places / 2-story / Southeast direction / Leafy residential area / Good view / A large gap between the neighboring house / Development subdivision in 即入居可 /土地50坪以上 /山が見える /システムキッチン /閑静な住宅地 /LDK15畳以上 /周辺交通量少なめ /前道6m以上 /整形地 /庭10坪以上 /対面式キッチン /トイレ2ヶ所 /2階建 /東南向き /緑豊かな住宅地 /眺望良好 /隣家との間隔が大きい /開発分譲地内 | Price 価格 | | 10.8 million yen 1080万円 | Floor plan 間取り | | 5LDK 5LDK | Units sold 販売戸数 | | 1 units 1戸 | Total units 総戸数 | | 1 units 1戸 | Land area 土地面積 | | 210 sq m (63.52 tsubo) (Registration) 210m2(63.52坪)(登記) | Building area 建物面積 | | 113.8 sq m (34.42 tsubo) (Registration) 113.8m2(34.42坪)(登記) | Driveway burden-road 私道負担・道路 | | Nothing, Southeast 6m width (contact the road width 13m) 無、南東6m幅(接道幅13m) | Completion date 完成時期(築年月) | | May 1983 1983年5月 | Address 住所 | | Otsu, Shiga Prefecture Hieidaira 3 滋賀県大津市比叡平3 | Traffic 交通 | | JR Kosei Line "Otsukyo" 25 minutes Hieidaira 3-chome, walk 3 minutes by bus JR湖西線「大津京」バス25分比叡平3丁目歩3分
| Related links 関連リンク | | [Related Sites of this company] 【この会社の関連サイト】 | Person in charge 担当者より | | [Regarding this property.] House maker architecture of the house. 【この物件について】ハウスメーカー建築の家。 | Contact お問い合せ先 | | TEL: 0800-603-2453 [Toll free] mobile phone ・ Also available from PHS
Caller ID is not notified
Please contact the "saw SUUMO (Sumo)"
If it does not lead, If the real estate company TEL:0800-603-2453【通話料無料】携帯電話・PHSからもご利用いただけます
発信者番号は通知されません
「SUUMO(スーモ)を見た」と問い合わせください
つながらない方、不動産会社の方は
| Building coverage, floor area ratio 建ぺい率・容積率 | | 40% ・ 200% 40%・200% | Time residents 入居時期 | | Immediate available 即入居可 | Land of the right form 土地の権利形態 | | Ownership 所有権 | Structure and method of construction 構造・工法 | | Light-gauge steel 2-story 軽量鉄骨2階建 | Renovation リフォーム | | January 1998 interior renovation completed (kitchen ・ bathroom ・ toilet ・ wall ・ floor ・ all rooms) 1998年1月内装リフォーム済(キッチン・浴室・トイレ・壁・床・全室) | Use district 用途地域 | | One middle and high 1種中高 | Overview and notices その他概要・特記事項 | | Facilities: Public Water Supply, This sewage, Centralized LPG, Parking: car space 設備:公営水道、本下水、集中LPG、駐車場:カースペース | Company profile 会社概要 | | <Mediation> Minister of Land, Infrastructure and Transport (5) Article 005298 No. Kent home sales (Ltd.) Sakyo shop Yubinbango606-8012 Kyoto, Sakyo-ku, Kyoto Yamahata Takikehana-cho, 4-8 <仲介>国土交通大臣(5)第005298号建都住宅販売(株)左京店〒606-8012 京都府京都市左京区山端滝ヶ鼻町4-8 |
Local appearance photo現地外観写真 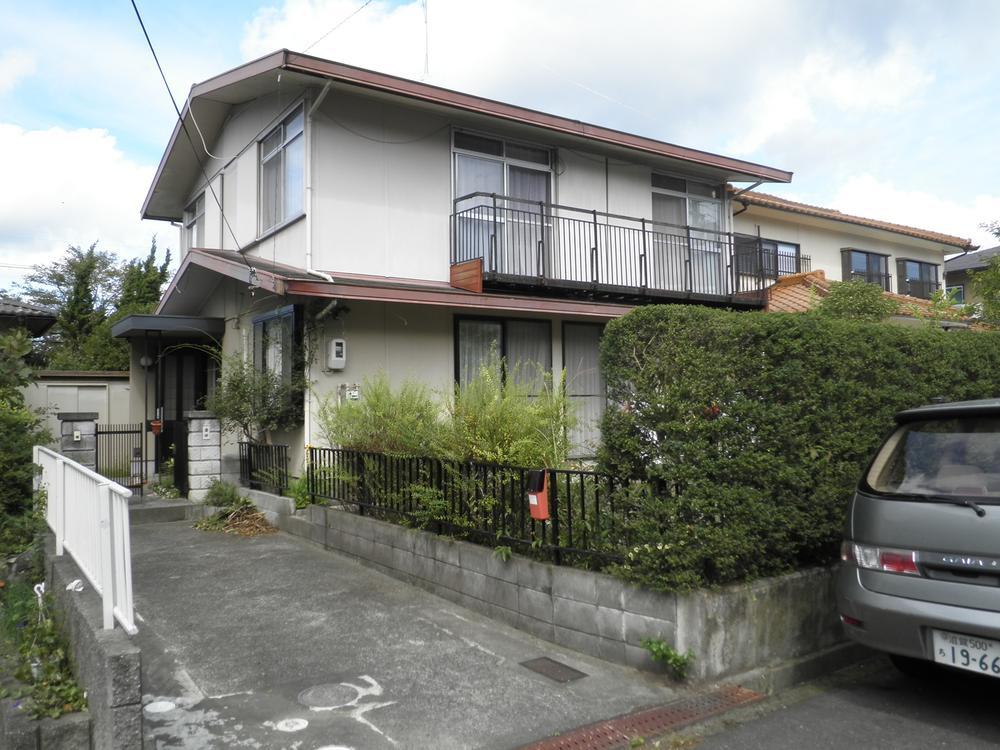 Local (12 May 2012) shooting
現地(2012年12月)撮影
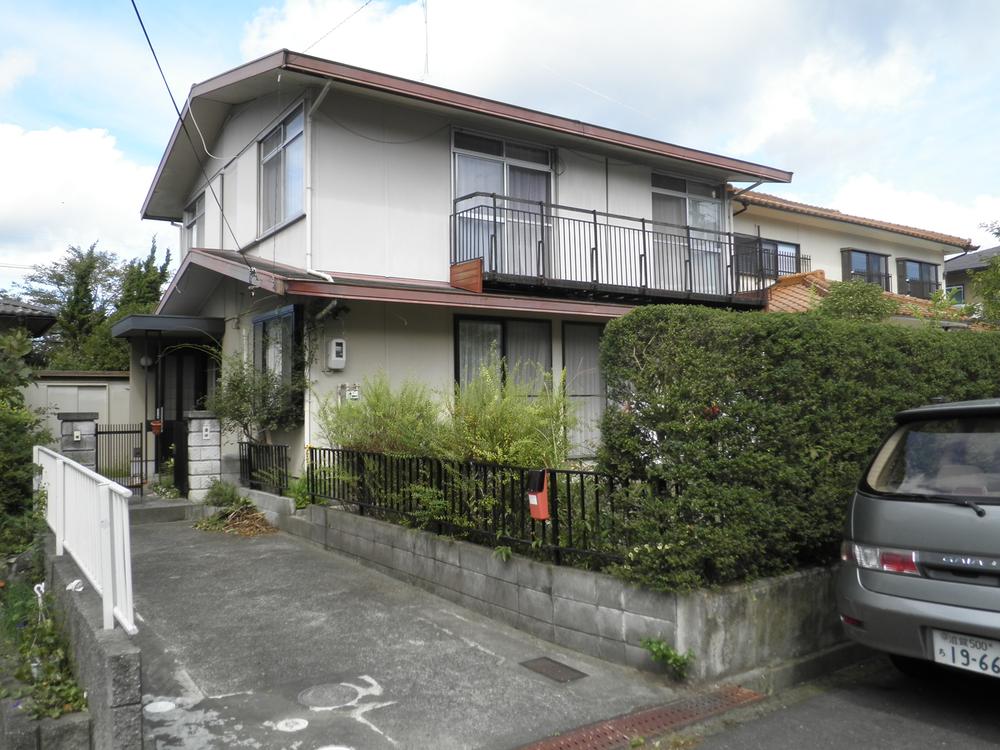 Local (12 May 2012) shooting
現地(2012年12月)撮影
Floor plan間取り図 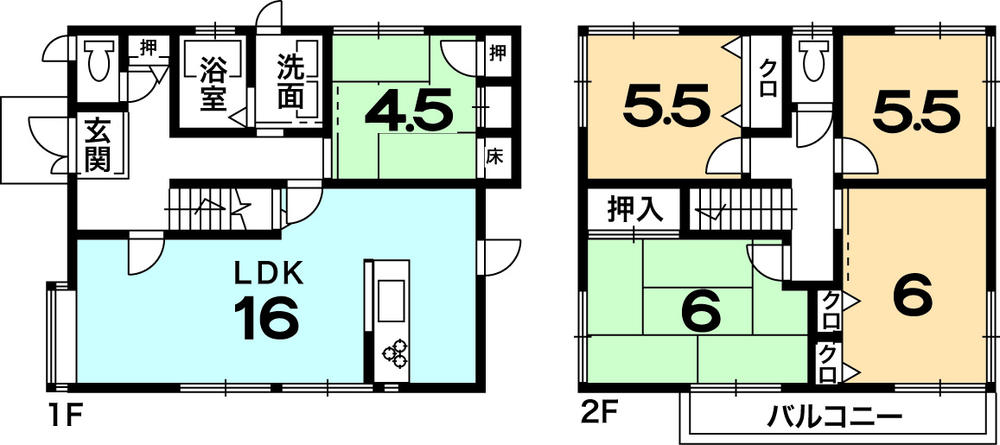 10.8 million yen, 5LDK, Land area 210 sq m , Building area 113.8 sq m floor plan
1080万円、5LDK、土地面積210m2、建物面積113.8m2 間取り図
Local photos, including front road前面道路含む現地写真 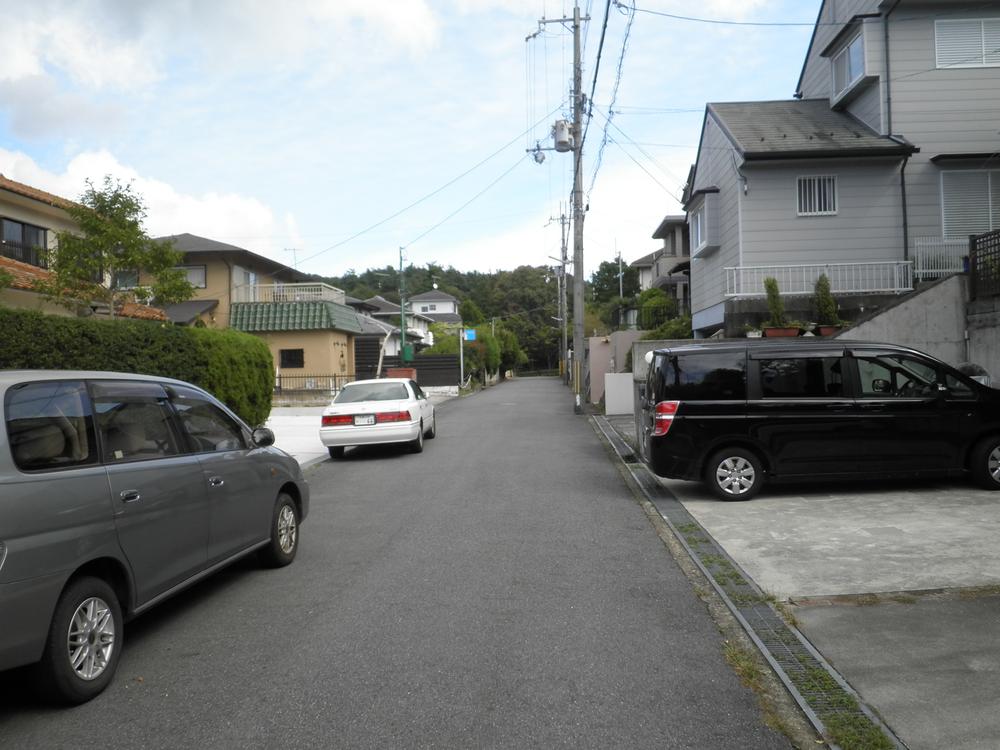 Local (12 May 2012) shooting
現地(2012年12月)撮影
Local appearance photo現地外観写真 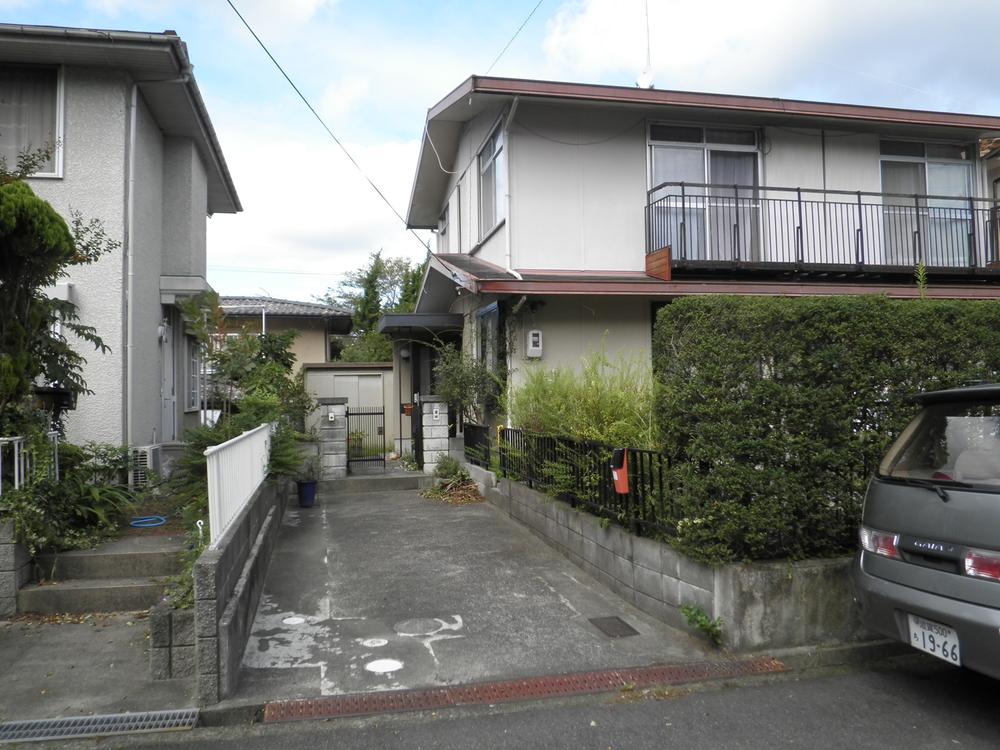 Local (12 May 2012) shooting
現地(2012年12月)撮影
Livingリビング 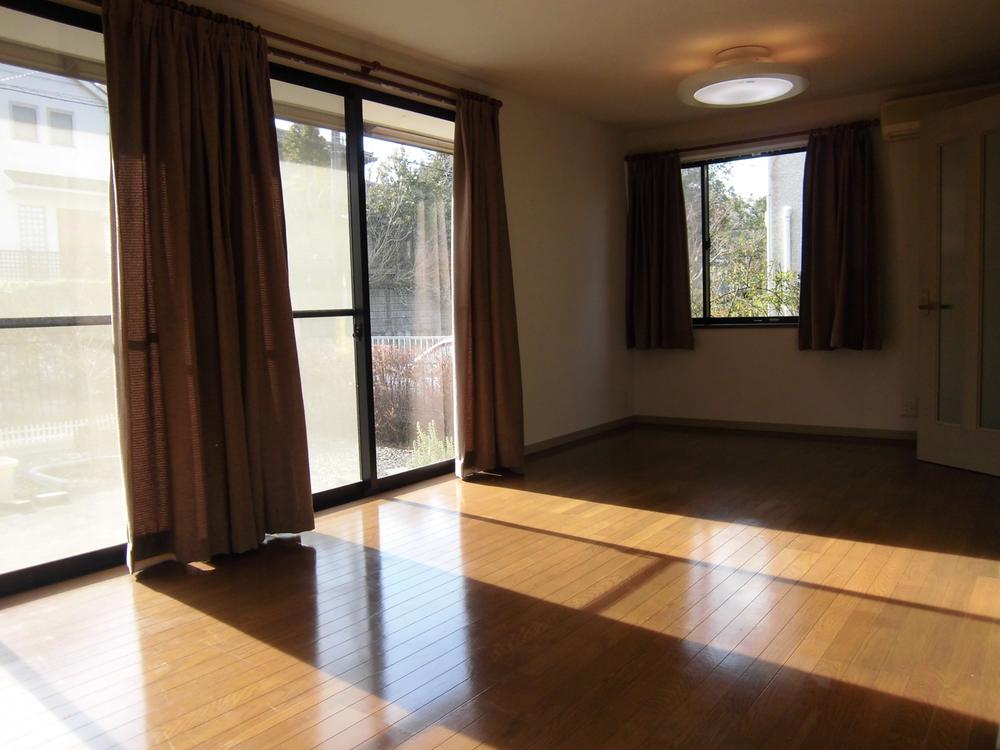 Indoor (12 May 2012) shooting
室内(2012年12月)撮影
Bathroom浴室 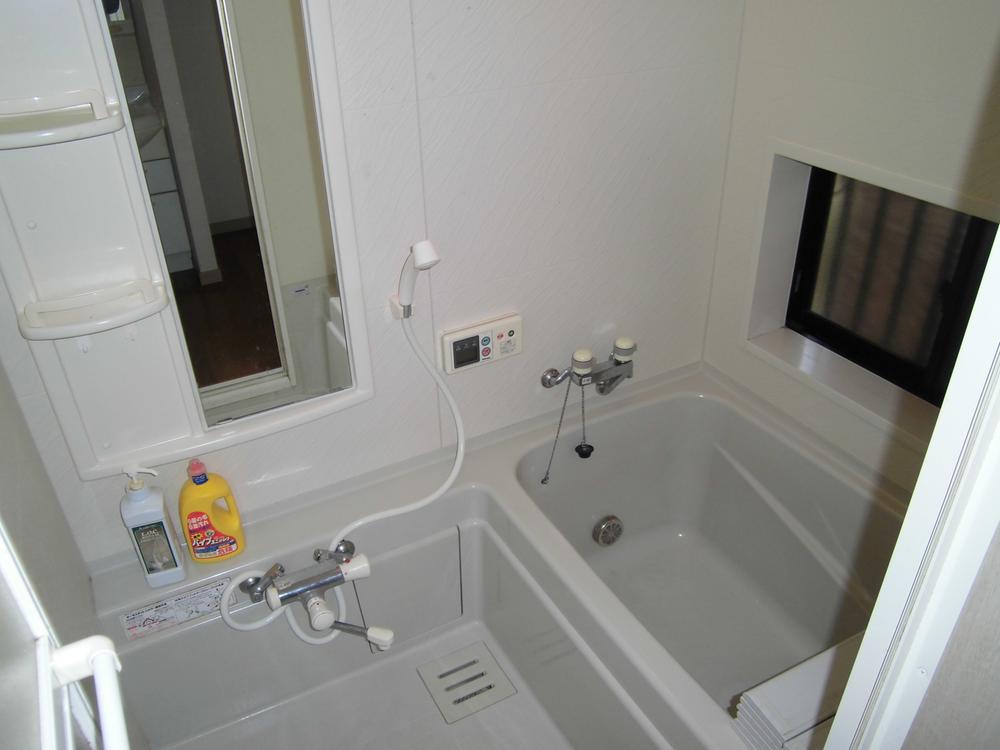 Indoor (12 May 2012) shooting
室内(2012年12月)撮影
Kitchenキッチン 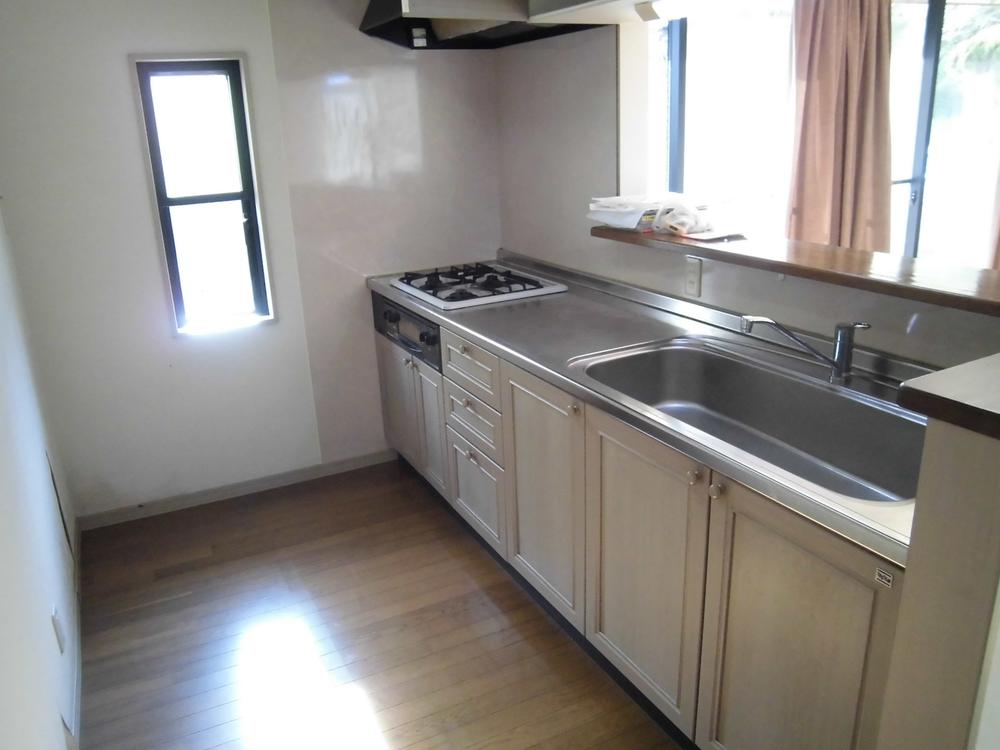 Indoor (12 May 2012) shooting
室内(2012年12月)撮影
Non-living roomリビング以外の居室 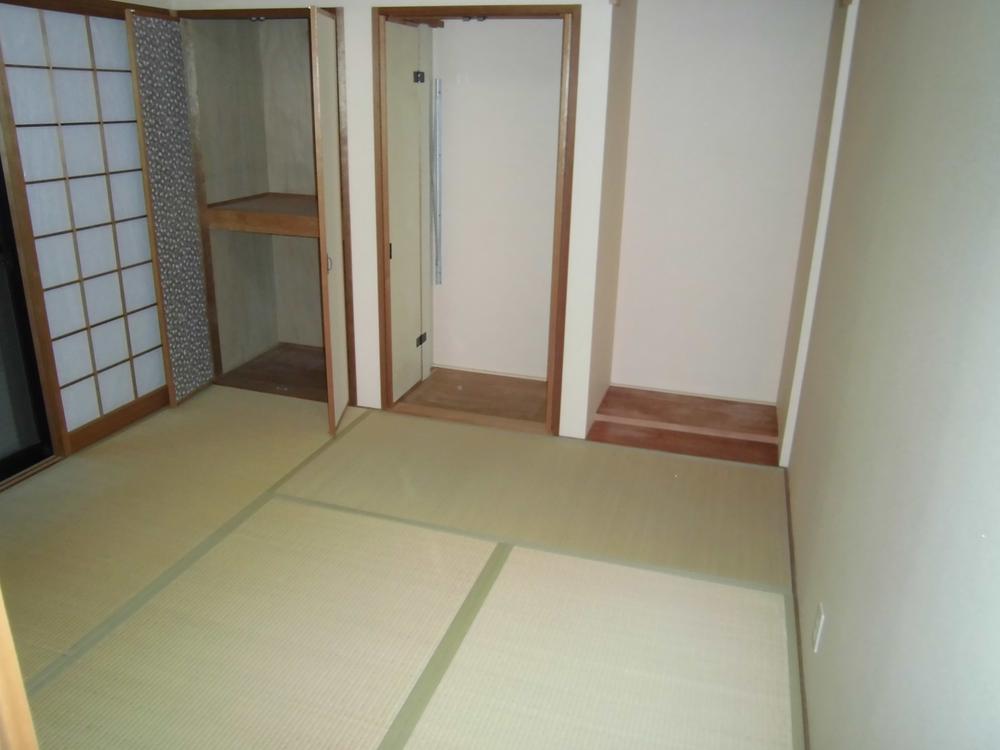 Indoor (12 May 2012) shooting
室内(2012年12月)撮影
Wash basin, toilet洗面台・洗面所 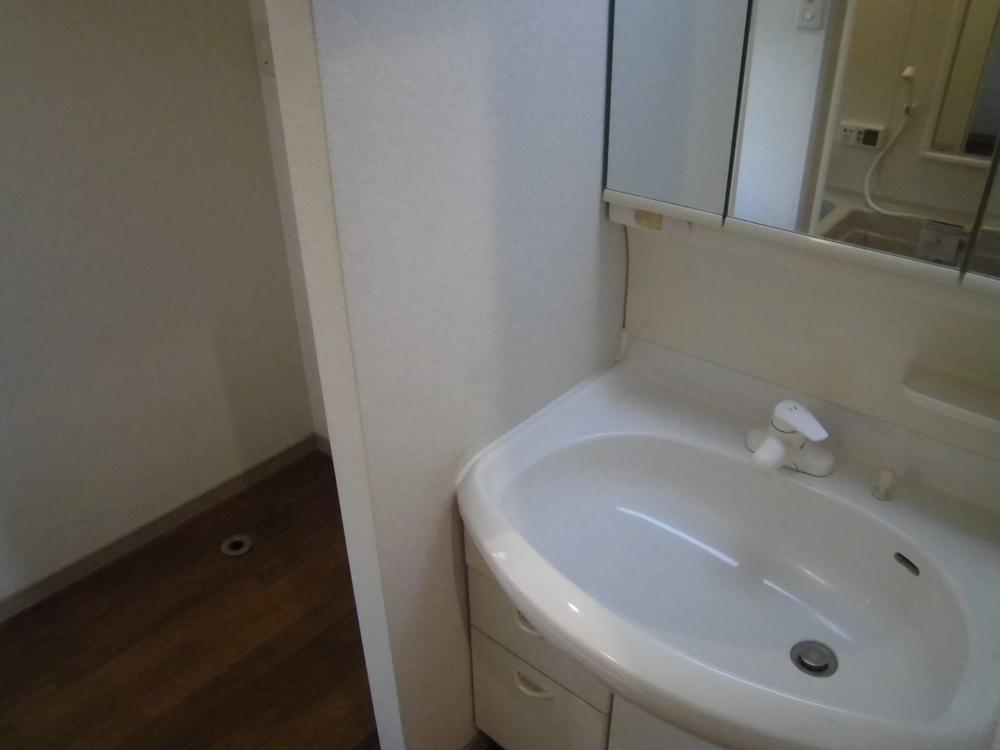 Indoor (12 May 2012) shooting
室内(2012年12月)撮影
Toiletトイレ 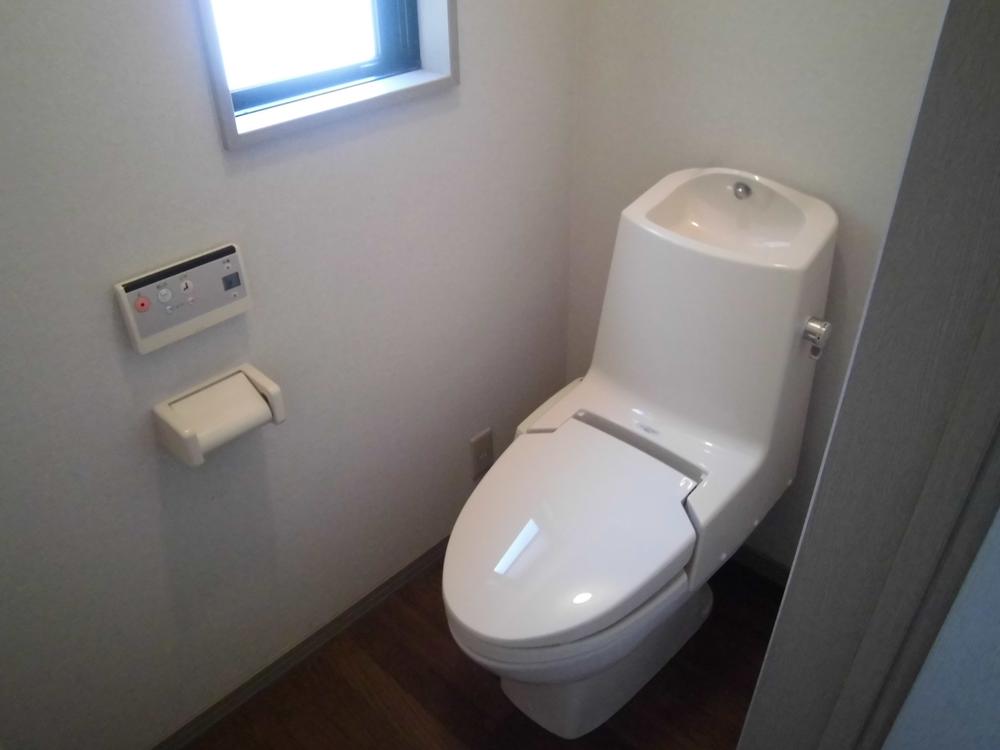 Indoor (12 May 2012) shooting
室内(2012年12月)撮影
Garden庭 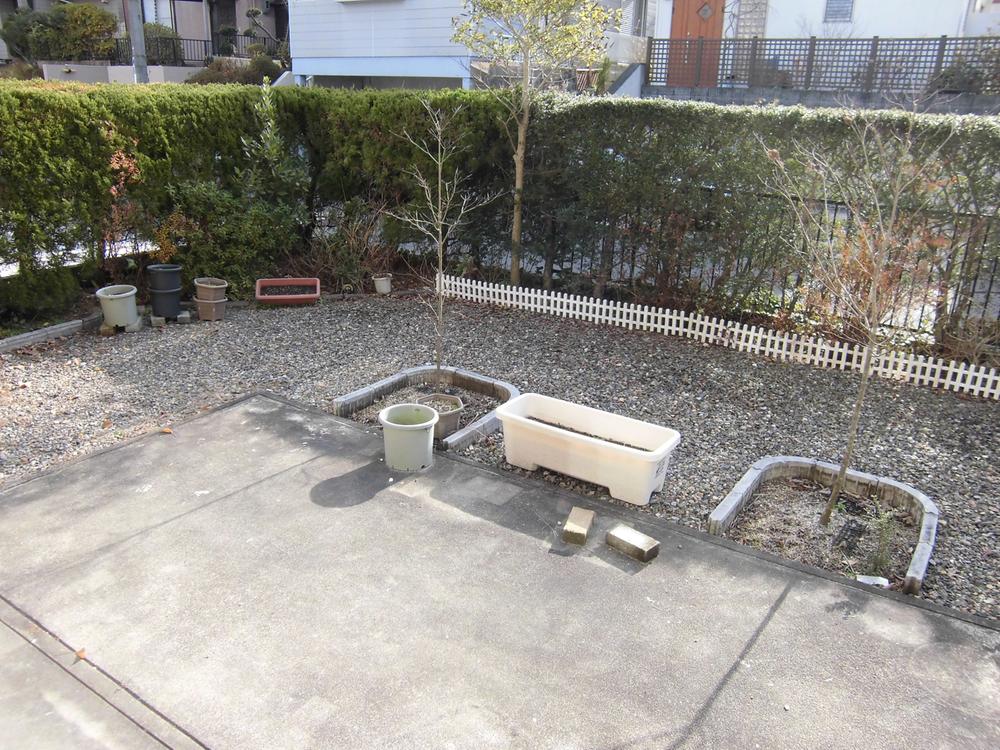 Local (12 May 2012) shooting
現地(2012年12月)撮影
Convenience storeコンビニ 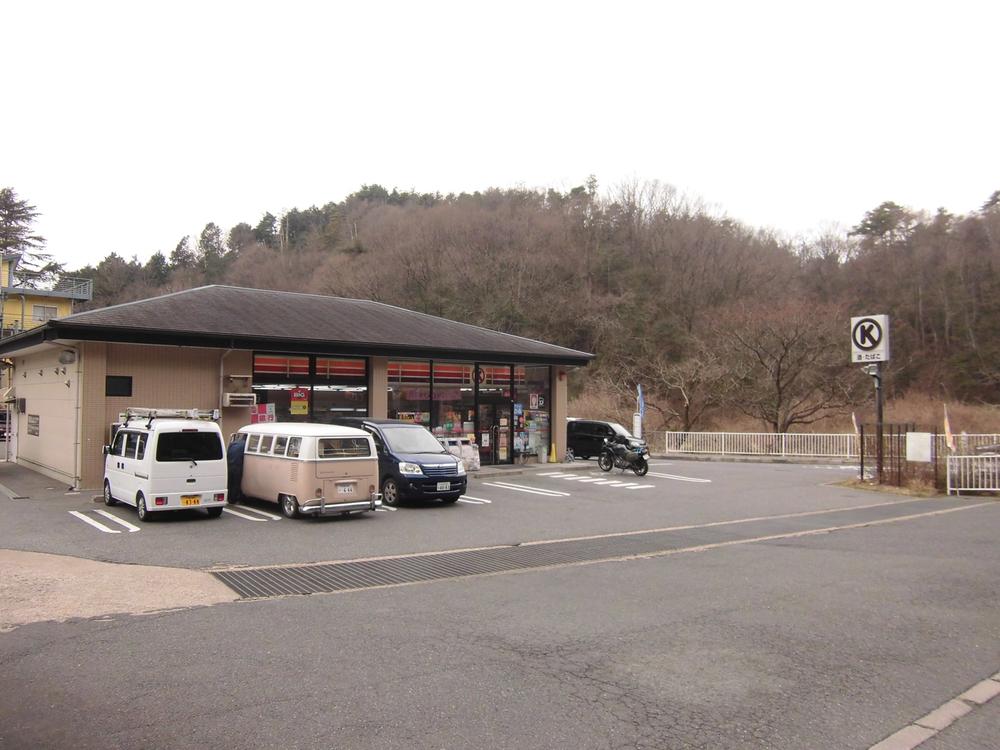 532m to Circle K Otsu Hiei Hiramise
サークルK大津ひえい平店まで532m
Primary school小学校 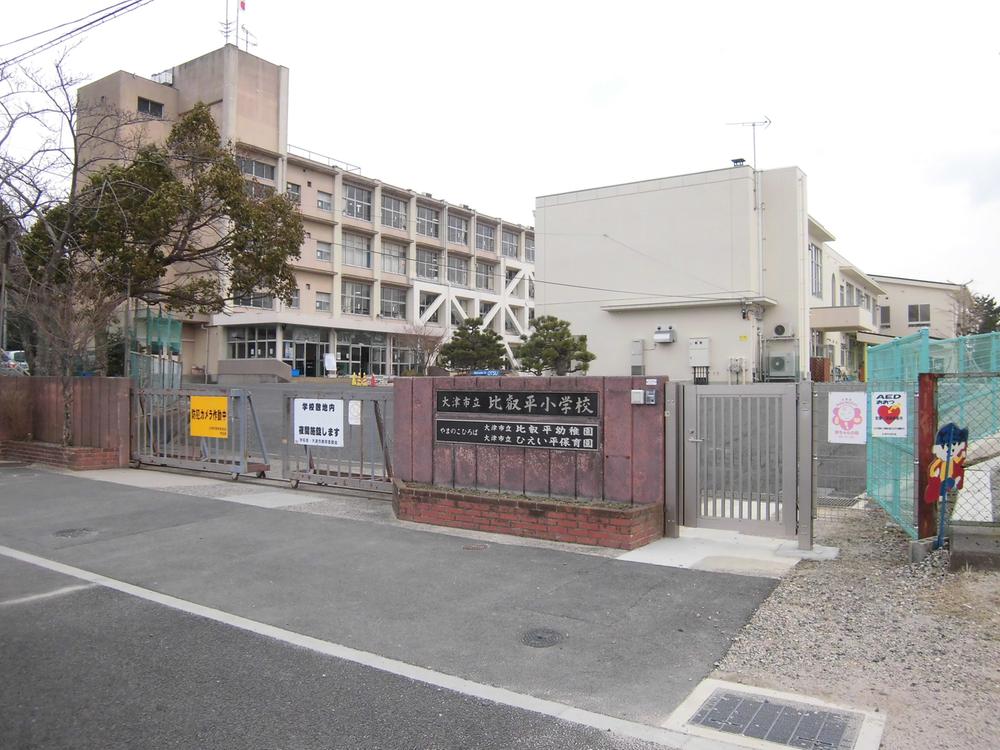 710m to Otsu Municipal Hieidaira Elementary School
大津市立比叡平小学校まで710m
Location
|















