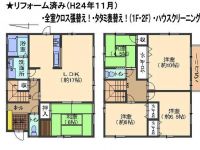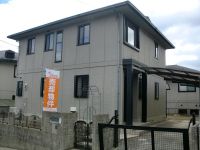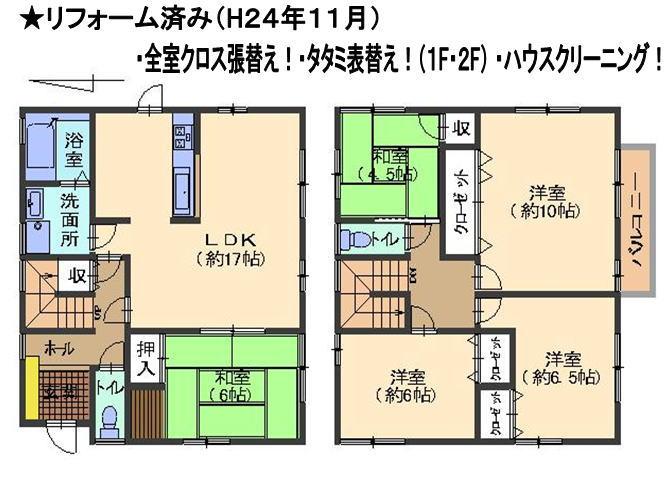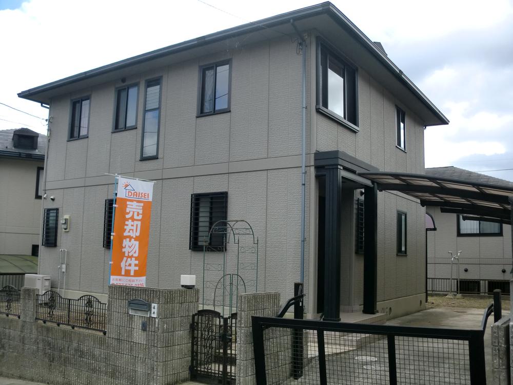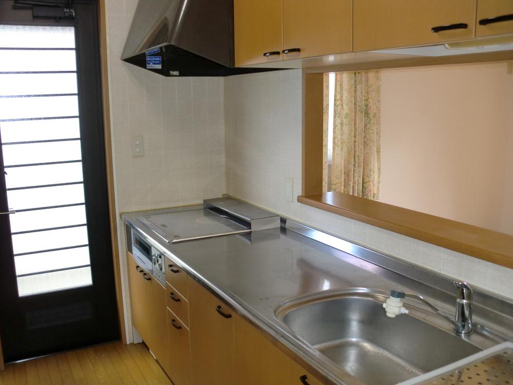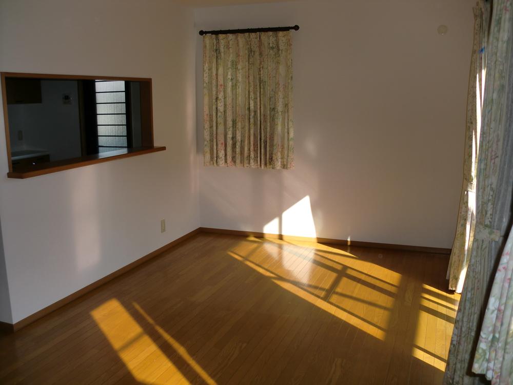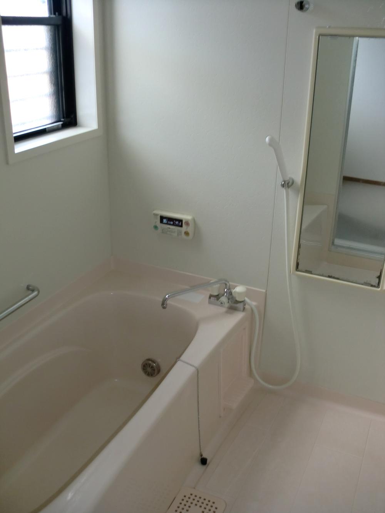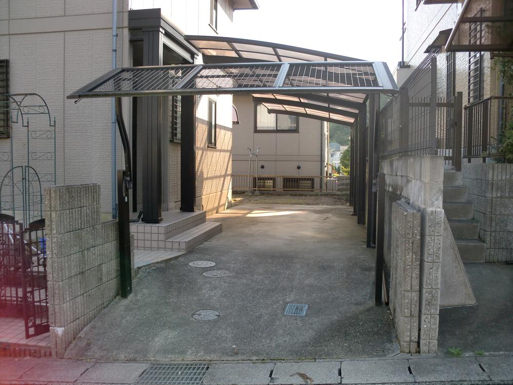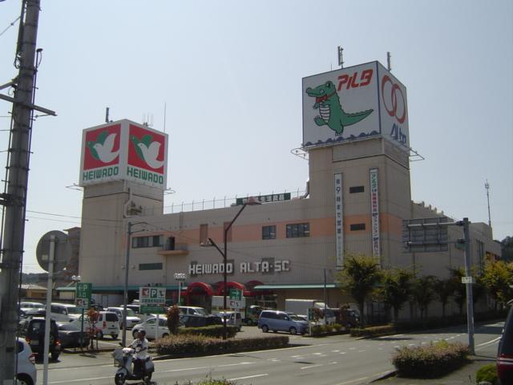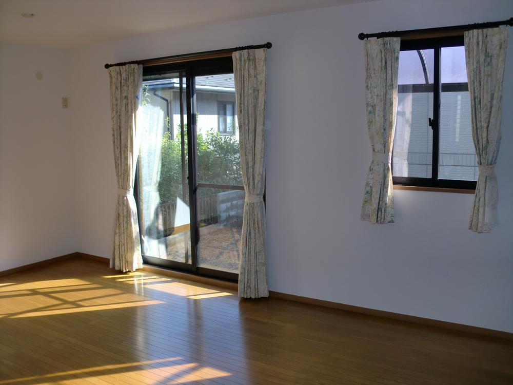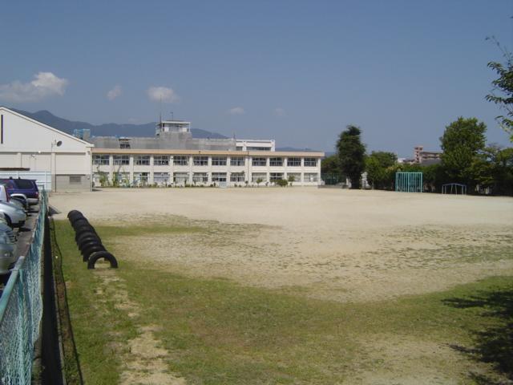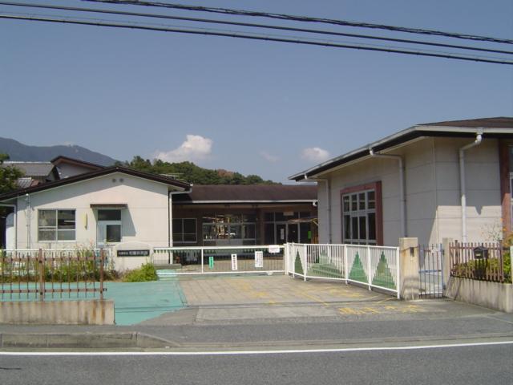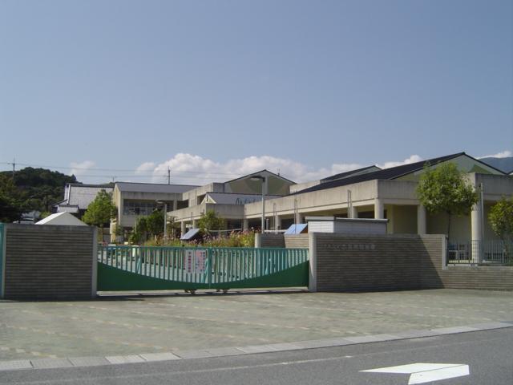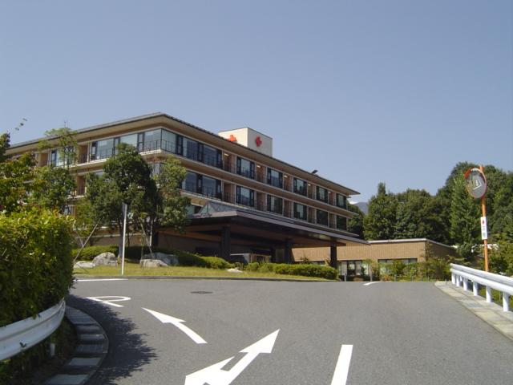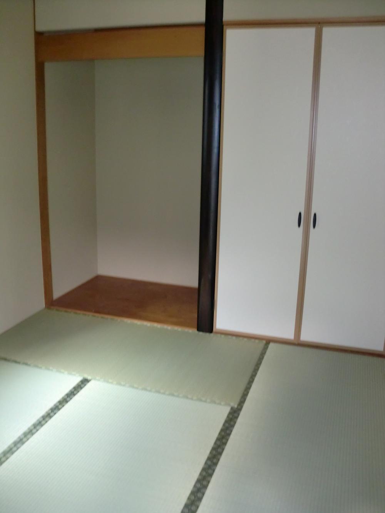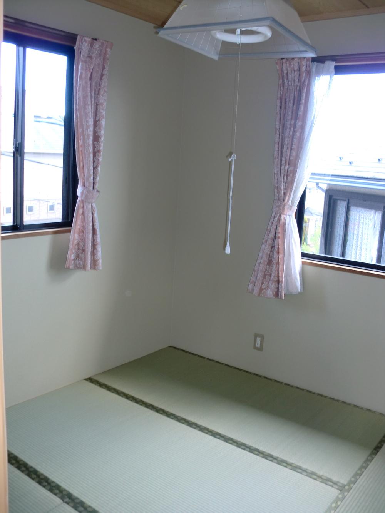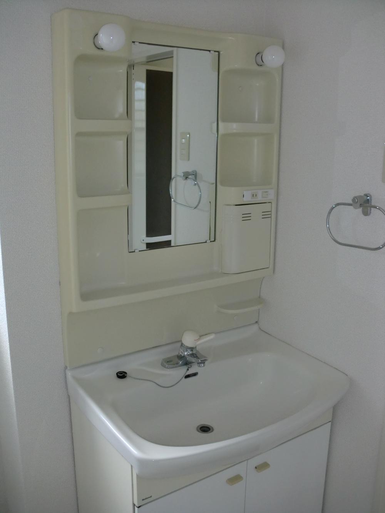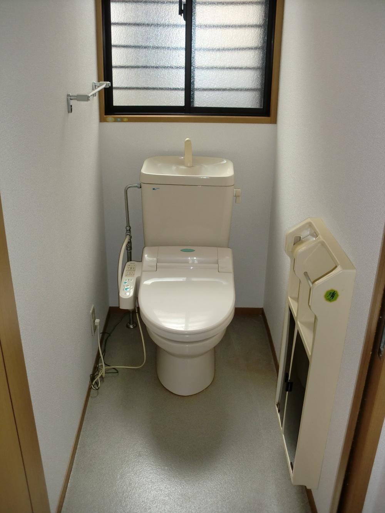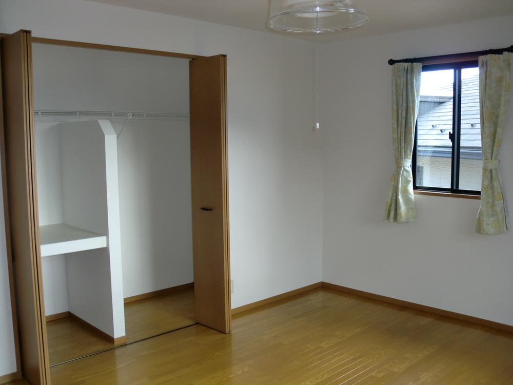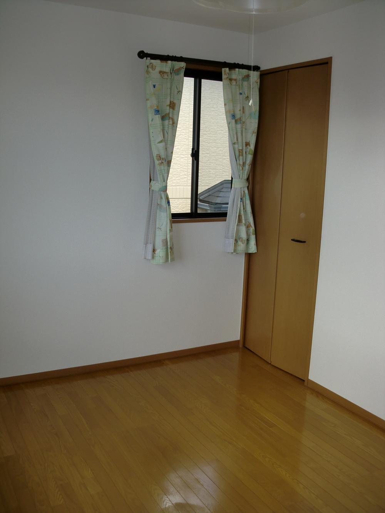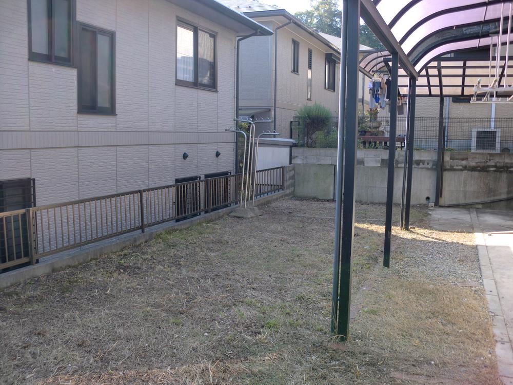|
|
Otsu, Shiga Prefecture
滋賀県大津市
|
|
JR Kosei Line "Kazu邇" walk 19 minutes
JR湖西線「和邇」歩19分
|
|
[Price change new price! ] All-electric, Parking three or more possible, LDK15 tatami mats or more, A quiet residential area, Toilet 2 places, Immediate Available, Land 50 square meters or more,
[価格変更新価格!]オール電化、駐車3台以上可、LDK15畳以上、閑静な住宅地、トイレ2ヶ所、即入居可、土地50坪以上、
|
|
◎ immediately Available! ◎ all-electric! ◎ parking three or more possible! ◎ ride from JR Kyoto Station 29 minutes! ◎ renovated! (All rooms Cross ・ 1 ・ 2F of tatami Omotegae ・ House cleaning) ◎ reform after the non-resident!
◎即入居可!◎オール電化!◎駐車3台以上可!◎JR京都駅まで乗車29分!◎リフォーム済み!(全室クロス・1・2Fのタタミ表替え・ハウスクリーニング)◎リフォーム後未入居!
|
Features pickup 特徴ピックアップ | | Parking three or more possible / Immediate Available / Land 50 square meters or more / It is close to ski resorts / It is close to golf course / Super close / Interior renovation / System kitchen / Yang per good / All room storage / A quiet residential area / LDK15 tatami mats or more / Around traffic fewer / Or more before road 6m / Japanese-style room / Shaping land / Garden more than 10 square meters / garden / Face-to-face kitchen / Toilet 2 places / Bathroom 1 tsubo or more / 2-story / South balcony / Otobasu / Warm water washing toilet seat / Nantei / Underfloor Storage / The window in the bathroom / Leafy residential area / Ventilation good / Good view / IH cooking heater / All-electric / Located on a hill / A large gap between the neighboring house / Maintained sidewalk / Development subdivision in 駐車3台以上可 /即入居可 /土地50坪以上 /スキー場が近い /ゴルフ場が近い /スーパーが近い /内装リフォーム /システムキッチン /陽当り良好 /全居室収納 /閑静な住宅地 /LDK15畳以上 /周辺交通量少なめ /前道6m以上 /和室 /整形地 /庭10坪以上 /庭 /対面式キッチン /トイレ2ヶ所 /浴室1坪以上 /2階建 /南面バルコニー /オートバス /温水洗浄便座 /南庭 /床下収納 /浴室に窓 /緑豊かな住宅地 /通風良好 /眺望良好 /IHクッキングヒーター /オール電化 /高台に立地 /隣家との間隔が大きい /整備された歩道 /開発分譲地内 |
Price 価格 | | 19,800,000 yen 1980万円 |
Floor plan 間取り | | 5LDK 5LDK |
Units sold 販売戸数 | | 1 units 1戸 |
Total units 総戸数 | | 1 units 1戸 |
Land area 土地面積 | | 201.3 sq m (60.89 tsubo) (Registration) 201.3m2(60.89坪)(登記) |
Building area 建物面積 | | 120.27 sq m (36.38 tsubo) (Registration) 120.27m2(36.38坪)(登記) |
Driveway burden-road 私道負担・道路 | | Nothing, North 6m width (contact the road width 12.9m) 無、北6m幅(接道幅12.9m) |
Completion date 完成時期(築年月) | | November 1997 1997年11月 |
Address 住所 | | Otsu, Shiga Prefecture Wanikasuga 3 滋賀県大津市和邇春日3 |
Traffic 交通 | | JR Kosei Line "Kazu邇" walk 19 minutes JR湖西線「和邇」歩19分
|
Contact お問い合せ先 | | (Ltd.) Daisho TEL: 077-576-2326 Please inquire as "saw SUUMO (Sumo)" (株)大聖TEL:077-576-2326「SUUMO(スーモ)を見た」と問い合わせください |
Expenses 諸費用 | | Autonomous membership fee: 700 yen / Month 自治会費:700円/月 |
Building coverage, floor area ratio 建ぺい率・容積率 | | 60% ・ Hundred percent 60%・100% |
Time residents 入居時期 | | Immediate available 即入居可 |
Land of the right form 土地の権利形態 | | Ownership 所有権 |
Structure and method of construction 構造・工法 | | Light-gauge steel 2-story 軽量鉄骨2階建 |
Construction 施工 | | Daiwa House Industry Co., Ltd. 大和ハウス工業(株) |
Renovation リフォーム | | November 2012 interior renovation completed (wall ・ Tatami Omotegae) 2012年11月内装リフォーム済(壁・タタミ表替え) |
Use district 用途地域 | | One low-rise 1種低層 |
Overview and notices その他概要・特記事項 | | Facilities: Public Water Supply, This sewage, All-electric, Building confirmation number: No. H09 認建 Shigerudai 022 No., Parking: Car Port 設備:公営水道、本下水、オール電化、建築確認番号:第H09認建滋大022号、駐車場:カーポート |
Company profile 会社概要 | | <Mediation> Governor of Shiga Prefecture (1) No. 003240 (Ltd.) Daisho Yubinbango520-0006 Otsu, Shiga Prefecture Shigasato 1-2-20 <仲介>滋賀県知事(1)第003240号(株)大聖〒520-0006 滋賀県大津市滋賀里1-2-20 |
