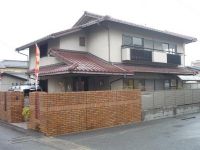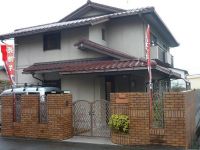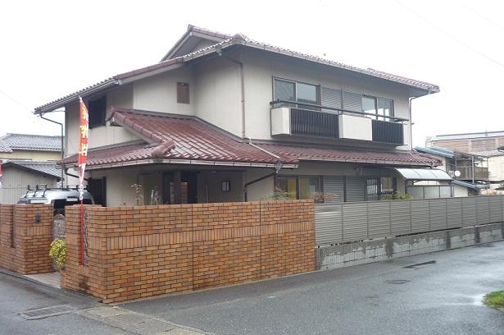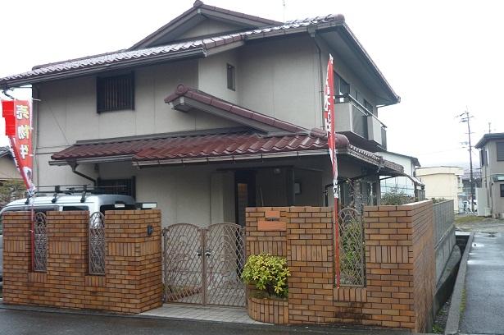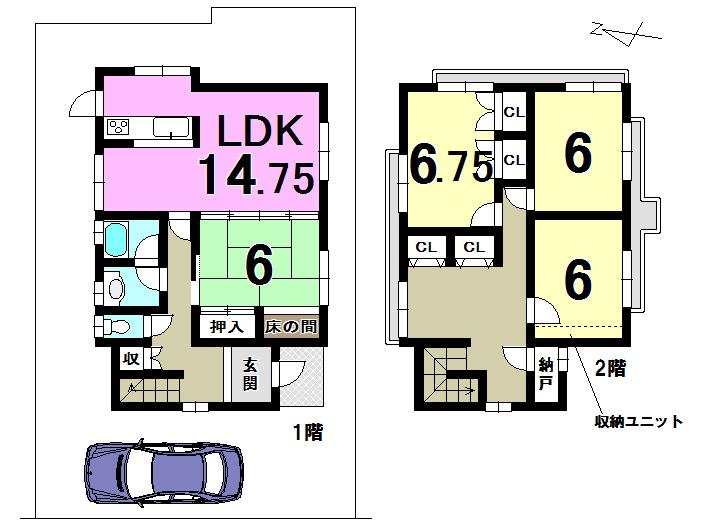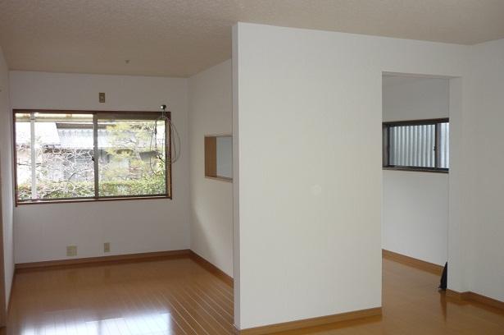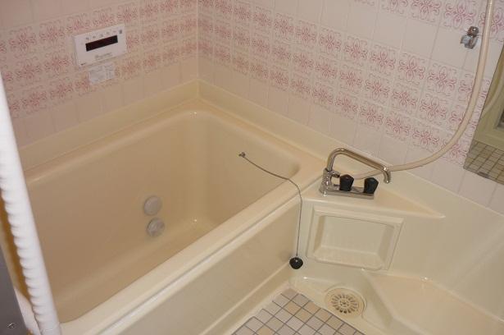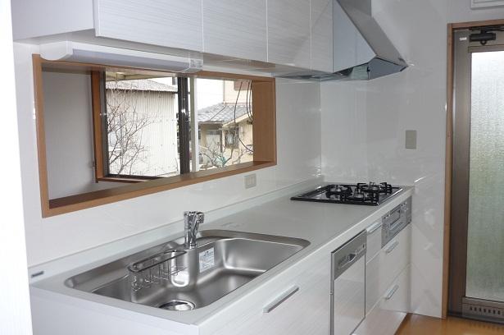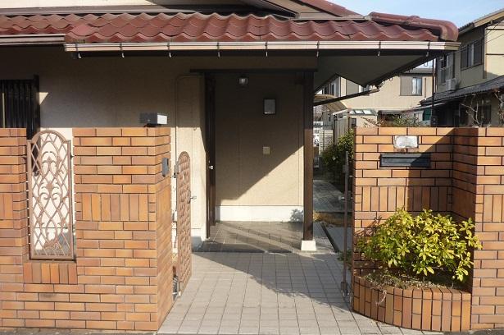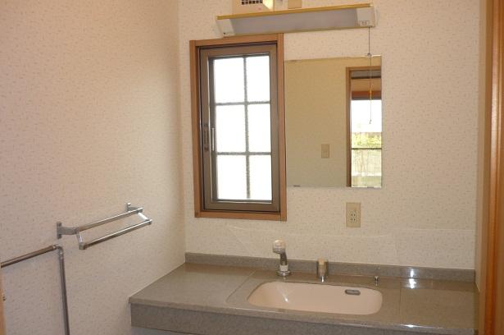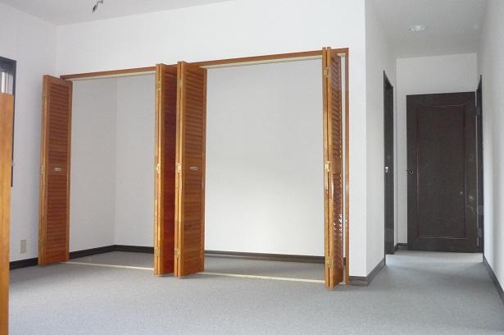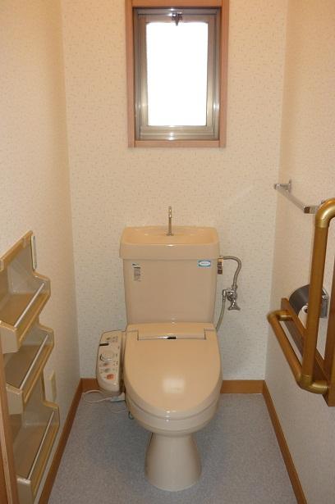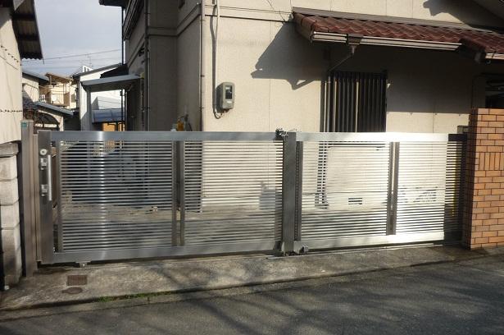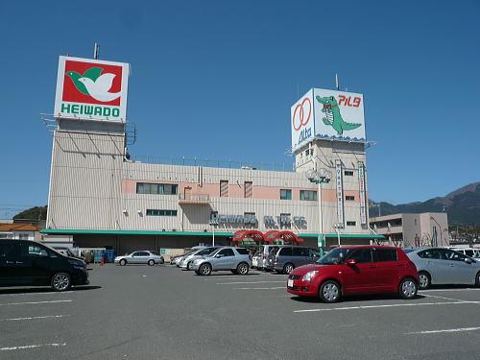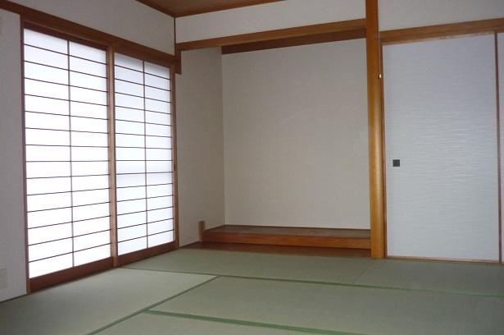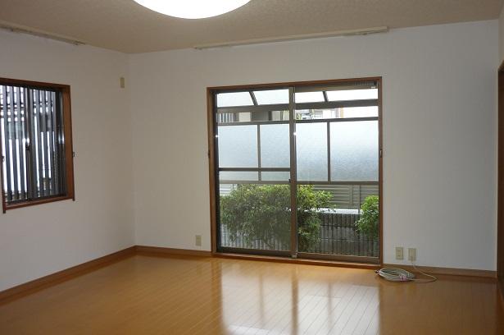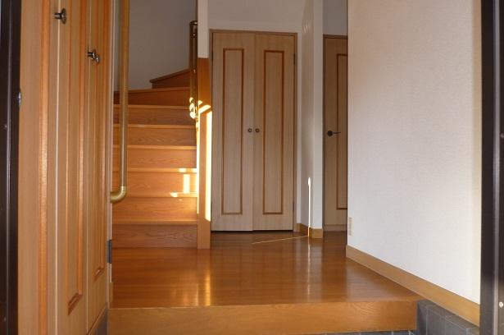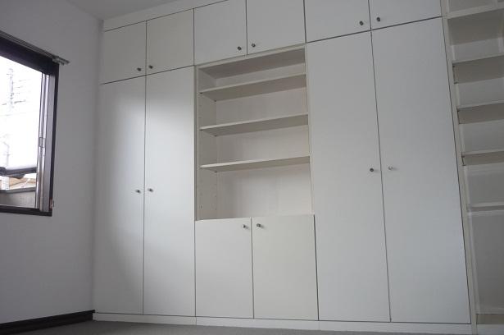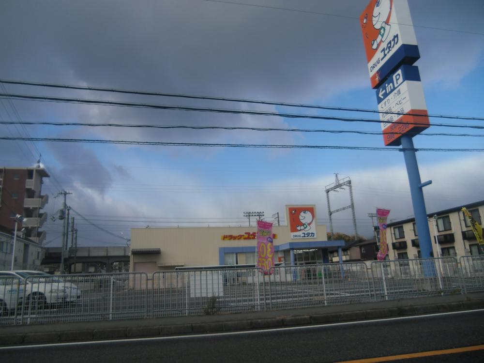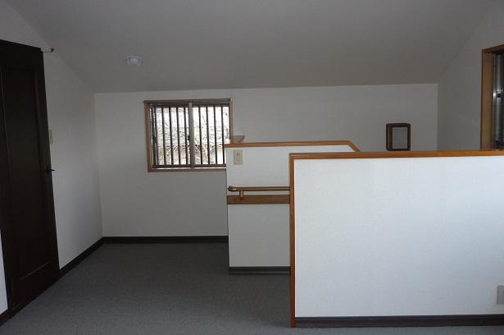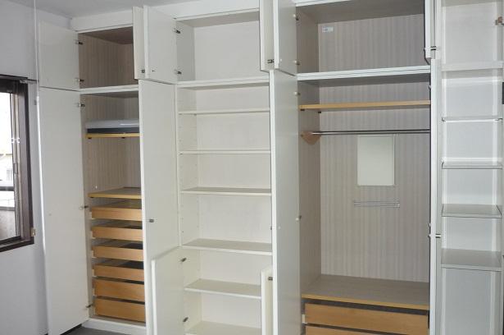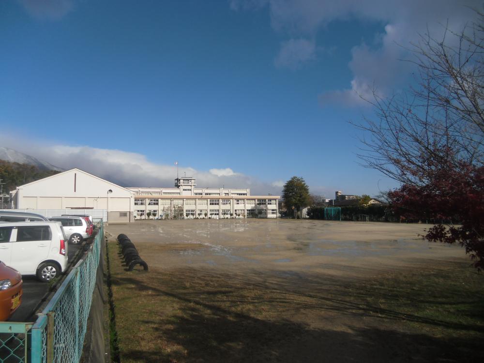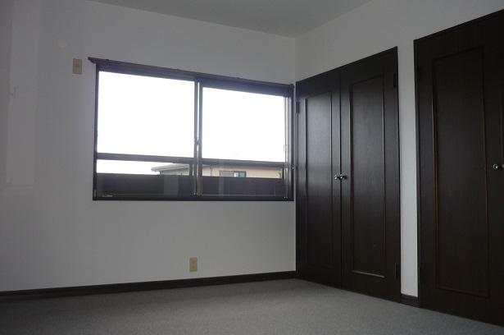|
|
Otsu, Shiga Prefecture
滋賀県大津市
|
|
JR Kosei Line "Kazu邇" walk 6 minutes
JR湖西線「和邇」歩6分
|
|
It is the house of Sekisui House construction [2013 February renovation already completed] ☆ LDK system Kitchen replacement ☆ LDK re-covered floor ☆ Exchange first floor Japanese-style tatami mat, Bran, Re-covering shoji other
セキスイハウス施工のお家です【平成25年2月リフォーム完成済み】☆LDKシステムキッチン入れ替え ☆LDKフロアー張り替え ☆1階和室畳表替、ふすま、障子張り替え 他
|
|
◆ Since up to nursery and elementary schools are within walking distance, It is also good for children environment ◆ This listing is for the now vacant house, You can immediately guidance I'd love to, We look forward to once, please preview your phone! ! 0120-365-393
◆保育園や小学校までが徒歩圏内にありますので、お子様の環境にも良いですよ◆こちらの物件は只今空き家の為、すぐご案内できます 是非、一度ご内覧くださいお電話お待ちしております!! 0120-365-393
|
Features pickup 特徴ピックアップ | | Immediate Available / Land 50 square meters or more / Interior renovation / System kitchen / Corner lot / Japanese-style room / Face-to-face kitchen / 2-story / Warm water washing toilet seat / The window in the bathroom / Dish washing dryer / All room 6 tatami mats or more 即入居可 /土地50坪以上 /内装リフォーム /システムキッチン /角地 /和室 /対面式キッチン /2階建 /温水洗浄便座 /浴室に窓 /食器洗乾燥機 /全居室6畳以上 |
Price 価格 | | 16.8 million yen 1680万円 |
Floor plan 間取り | | 4LDK 4LDK |
Units sold 販売戸数 | | 1 units 1戸 |
Land area 土地面積 | | 165.59 sq m (50.09 tsubo) (Registration) 165.59m2(50.09坪)(登記) |
Building area 建物面積 | | 134.57 sq m (40.70 tsubo) (Registration) 134.57m2(40.70坪)(登記) |
Driveway burden-road 私道負担・道路 | | Nothing 無 |
Completion date 完成時期(築年月) | | November 1982 1982年11月 |
Address 住所 | | Otsu, Shiga Prefecture sum 邇高 Castle 滋賀県大津市和邇高城 |
Traffic 交通 | | JR Kosei Line "Kazu邇" walk 6 minutes JR湖西線「和邇」歩6分
|
Related links 関連リンク | | [Related Sites of this company] 【この会社の関連サイト】 |
Contact お問い合せ先 | | TEL: 0800-603-8987 [Toll free] mobile phone ・ Also available from PHS
Caller ID is not notified
Please contact the "saw SUUMO (Sumo)"
If it does not lead, If the real estate company TEL:0800-603-8987【通話料無料】携帯電話・PHSからもご利用いただけます
発信者番号は通知されません
「SUUMO(スーモ)を見た」と問い合わせください
つながらない方、不動産会社の方は
|
Building coverage, floor area ratio 建ぺい率・容積率 | | 60% ・ 200% 60%・200% |
Time residents 入居時期 | | Immediate available 即入居可 |
Land of the right form 土地の権利形態 | | Ownership 所有権 |
Structure and method of construction 構造・工法 | | Light-gauge steel 2-story 軽量鉄骨2階建 |
Renovation リフォーム | | 2013 February interior renovation completed (kitchen ・ wall ・ floor) 2013年2月内装リフォーム済(キッチン・壁・床) |
Use district 用途地域 | | One dwelling 1種住居 |
Overview and notices その他概要・特記事項 | | Facilities: Public Water Supply, This sewage, Parking: car space 設備:公営水道、本下水、駐車場:カースペース |
Company profile 会社概要 | | <Mediation> Minister of Land, Infrastructure and Transport (1) the first 008,455 No. Hausudu! Katata Store Co., Ltd. Takumi Kobo Yubinbango520-0232 Otsu, Shiga Prefecture Mano 2-29-1 <仲介>国土交通大臣(1)第008455号ハウスドゥ!堅田店(株)匠工房〒520-0232 滋賀県大津市真野2-29-1 |
