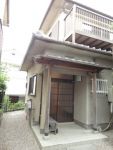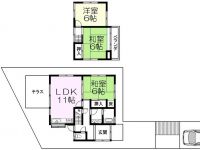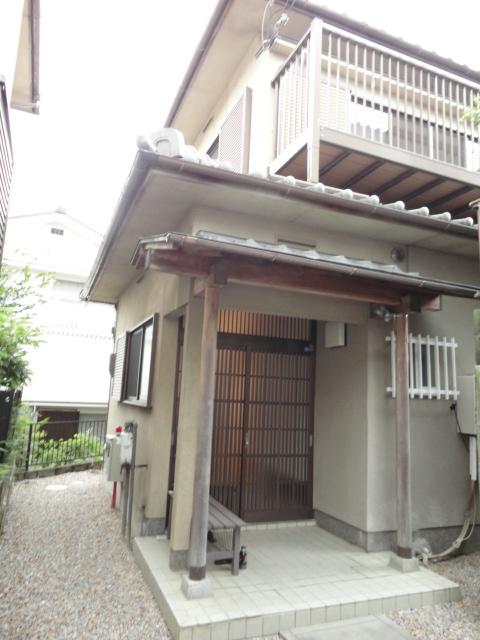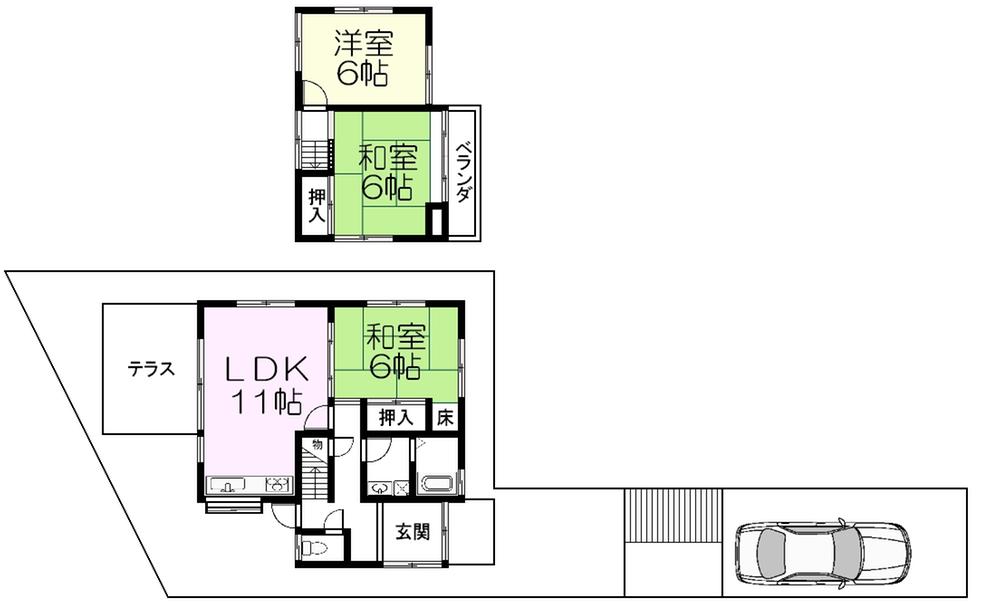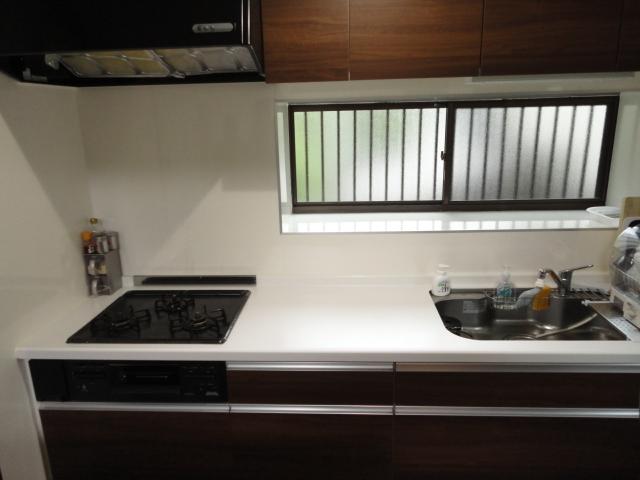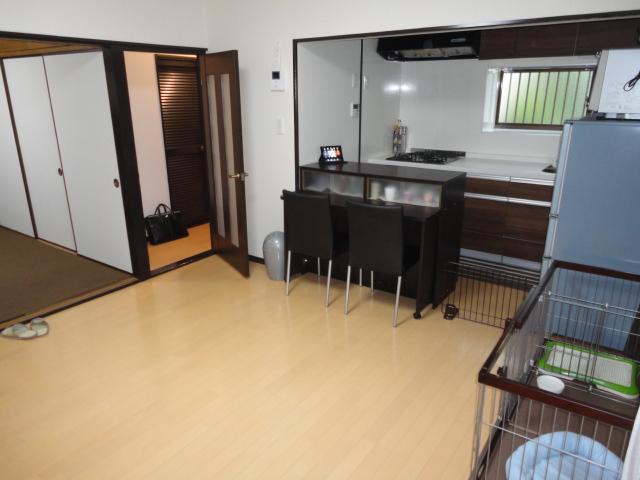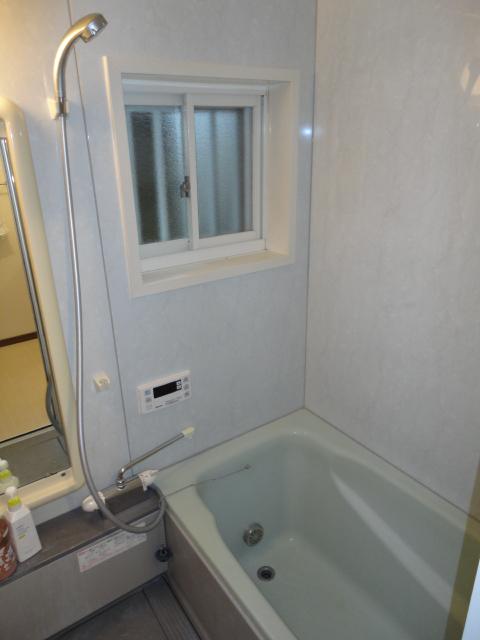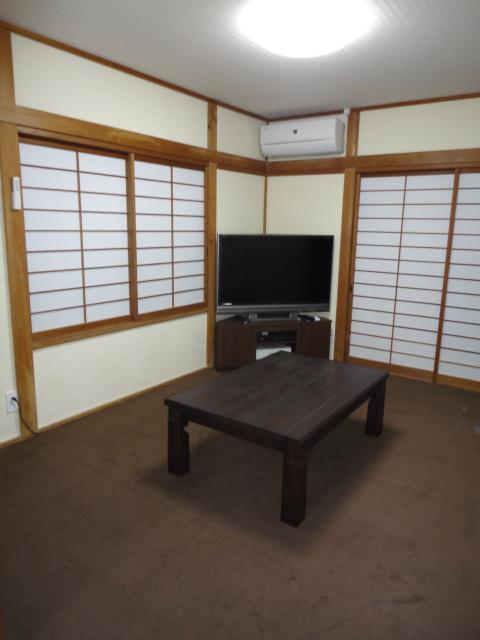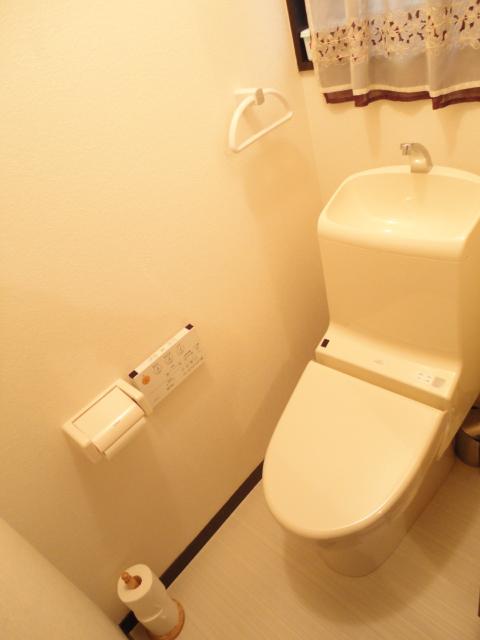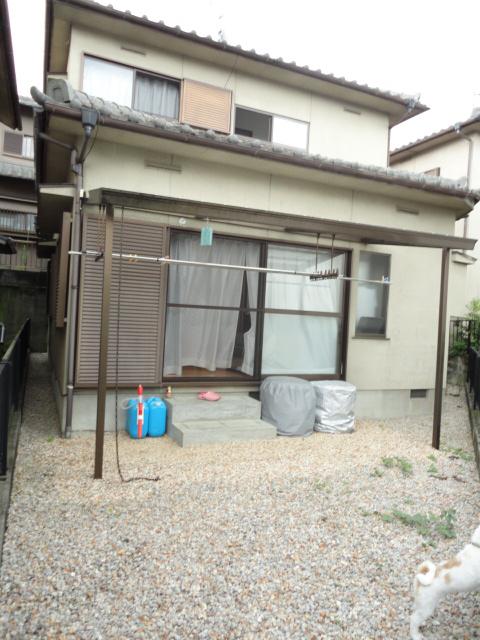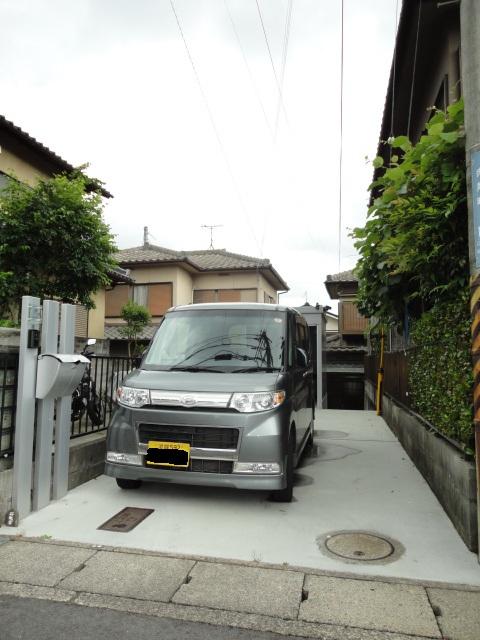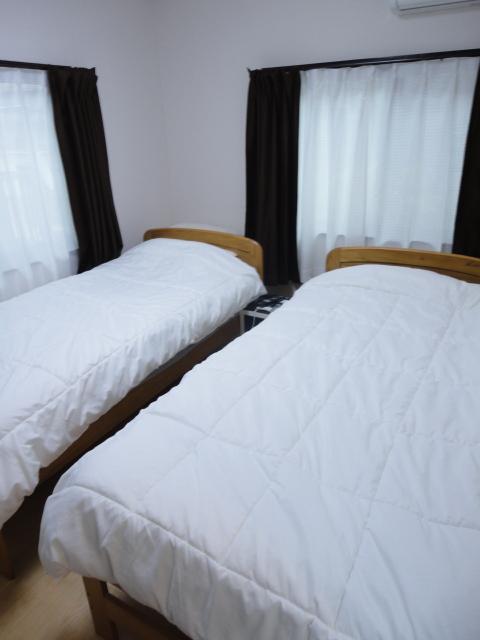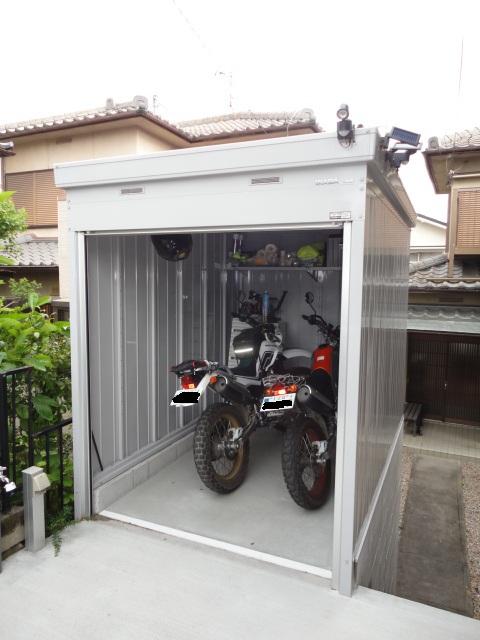|
|
Otsu, Shiga Prefecture
滋賀県大津市
|
|
JR Tokaido Line, "Ishiyama" bus 17 minutes Nango chome AzumaAyumi 5 minutes
JR東海道本線「石山」バス17分南郷二丁目東歩5分
|
|
Interior renovation, Flooring Chokawa, System kitchen, garden, TV monitor interphone, Washbasin with showerese-style room, 2-story, South balcony, Warm water washing toilet seat, City gas
内装リフォーム、フローリング張替、システムキッチン、庭、TVモニタ付インターホン、シャワー付洗面台、和室、2階建、南面バルコニー、温水洗浄便座、都市ガス
|
|
Land 43.69 square meters Spacious backyard All rooms have daylight good April 2012 significantly renovated
土地43.69坪 ゆったり裏庭 全室採光良好 平成24年4月大幅改装済み
|
Features pickup 特徴ピックアップ | | Interior renovation / System kitchen / Japanese-style room / garden / Washbasin with shower / 2-story / South balcony / Flooring Chokawa / Warm water washing toilet seat / TV monitor interphone / City gas 内装リフォーム /システムキッチン /和室 /庭 /シャワー付洗面台 /2階建 /南面バルコニー /フローリング張替 /温水洗浄便座 /TVモニタ付インターホン /都市ガス |
Price 価格 | | 12.5 million yen 1250万円 |
Floor plan 間取り | | 3LDK 3LDK |
Units sold 販売戸数 | | 1 units 1戸 |
Land area 土地面積 | | 144.46 sq m (registration) 144.46m2(登記) |
Building area 建物面積 | | 70.02 sq m (registration) 70.02m2(登記) |
Driveway burden-road 私道負担・道路 | | Nothing, South 6m width (contact the road width 3m) 無、南6m幅(接道幅3m) |
Completion date 完成時期(築年月) | | October 1983 1983年10月 |
Address 住所 | | Otsu, Shiga Prefecture Akao-cho 滋賀県大津市赤尾町 |
Traffic 交通 | | JR Tokaido Line, "Ishiyama" bus 17 minutes Nango chome AzumaAyumi 5 minutes
Keihan Ishiyama Sakamoto Line "Keihan'ishiyama" bus 17 minutes Nango chome AzumaAyumi 5 minutes JR東海道本線「石山」バス17分南郷二丁目東歩5分
京阪石山坂本線「京阪石山」バス17分南郷二丁目東歩5分
|
Related links 関連リンク | | [Related Sites of this company] 【この会社の関連サイト】 |
Contact お問い合せ先 | | TEL: 0800-603-3665 [Toll free] mobile phone ・ Also available from PHS
Caller ID is not notified
Please contact the "saw SUUMO (Sumo)"
If it does not lead, If the real estate company TEL:0800-603-3665【通話料無料】携帯電話・PHSからもご利用いただけます
発信者番号は通知されません
「SUUMO(スーモ)を見た」と問い合わせください
つながらない方、不動産会社の方は
|
Building coverage, floor area ratio 建ぺい率・容積率 | | 60% ・ 200% 60%・200% |
Time residents 入居時期 | | Consultation 相談 |
Land of the right form 土地の権利形態 | | Ownership 所有権 |
Structure and method of construction 構造・工法 | | Wooden 2-story 木造2階建 |
Renovation リフォーム | | May 2011 interior renovation completed (kitchen ・ bathroom ・ toilet ・ wall ・ floor ・ all rooms) 2011年5月内装リフォーム済(キッチン・浴室・トイレ・壁・床・全室) |
Use district 用途地域 | | One middle and high 1種中高 |
Other limitations その他制限事項 | | Mid-to-high-rise residential area landscape District Outdoor Advertisement regulatory domain of the first kind permission region 中高層住宅地景観区 屋外広告物規制区域第1種許可地域 |
Overview and notices その他概要・特記事項 | | Facilities: Public Water Supply, This sewage, City gas, Parking: car space 設備:公営水道、本下水、都市ガス、駐車場:カースペース |
Company profile 会社概要 | | <Mediation> Governor of Shiga Prefecture (2) No. 002949 (Ltd.) Biwako housing center Yubinbango520-0802 Otsu, Shiga Prefecture Baba 2-12-59 <仲介>滋賀県知事(2)第002949号(株)びわこハウジングセンター〒520-0802 滋賀県大津市馬場2-12-59 |
