Used Homes » Kansai » Shiga Prefecture » Otsu
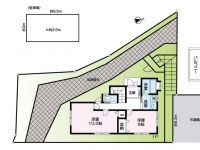 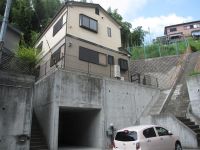
| | Otsu, Shiga Prefecture 滋賀県大津市 |
| JR Kosei Line "Sakamoto Hiei" walk 17 minutes JR湖西線「比叡山坂本」歩17分 |
| Immediate Available, lake ・ See the pond, System kitchen, Bathroom Dryer, A quiet residential area, Or more before road 6m, Washbasin with shower, Face-to-face kitchen, Toilet 2 places, Bathroom 1 tsubo or more, 2-story, South balcony 即入居可、湖・池が見える、システムキッチン、浴室乾燥機、閑静な住宅地、前道6m以上、シャワー付洗面台、対面式キッチン、トイレ2ヶ所、浴室1坪以上、2階建、南面バルコニー |
| Immediate Available, lake ・ See the pond, System kitchen, Bathroom Dryer, A quiet residential area, Or more before road 6m, Washbasin with shower, Face-to-face kitchen, Toilet 2 places, Bathroom 1 tsubo or more, 2-story, South balcony, Double-glazing, The window in the bathroom, Ventilation good, All living room flooring, Dish washing dryer, City gas, Located on a hill 即入居可、湖・池が見える、システムキッチン、浴室乾燥機、閑静な住宅地、前道6m以上、シャワー付洗面台、対面式キッチン、トイレ2ヶ所、浴室1坪以上、2階建、南面バルコニー、複層ガラス、浴室に窓、通風良好、全居室フローリング、食器洗乾燥機、都市ガス、高台に立地 |
Features pickup 特徴ピックアップ | | Immediate Available / lake ・ See the pond / System kitchen / Bathroom Dryer / A quiet residential area / Or more before road 6m / Washbasin with shower / Face-to-face kitchen / Toilet 2 places / Bathroom 1 tsubo or more / 2-story / South balcony / Double-glazing / The window in the bathroom / Ventilation good / All living room flooring / Dish washing dryer / City gas / Located on a hill 即入居可 /湖・池が見える /システムキッチン /浴室乾燥機 /閑静な住宅地 /前道6m以上 /シャワー付洗面台 /対面式キッチン /トイレ2ヶ所 /浴室1坪以上 /2階建 /南面バルコニー /複層ガラス /浴室に窓 /通風良好 /全居室フローリング /食器洗乾燥機 /都市ガス /高台に立地 | Event information イベント情報 | | Local guide Board (Please be sure to ask in advance) schedule / Now open 現地案内会(事前に必ずお問い合わせください)日程/公開中 | Price 価格 | | 11.9 million yen 1190万円 | Floor plan 間取り | | 3LDK 3LDK | Units sold 販売戸数 | | 1 units 1戸 | Total units 総戸数 | | 1 units 1戸 | Land area 土地面積 | | 205.06 sq m (62.03 tsubo) (Registration) 205.06m2(62.03坪)(登記) | Building area 建物面積 | | 107.34 sq m (32.47 tsubo) (Registration), Of underground garage 18.75 sq m 107.34m2(32.47坪)(登記)、うち地下車庫18.75m2 | Driveway burden-road 私道負担・道路 | | Nothing, Northeast 6m width (contact the road width 5.3m) 無、北東6m幅(接道幅5.3m) | Completion date 完成時期(築年月) | | February 2003 2003年2月 | Address 住所 | | Otsu, Shiga Prefecture Konooka cho 45-32 滋賀県大津市木の岡町45-32 | Traffic 交通 | | JR Kosei Line "Sakamoto Hiei" walk 17 minutes JR湖西線「比叡山坂本」歩17分
| Related links 関連リンク | | [Related Sites of this company] 【この会社の関連サイト】 | Contact お問い合せ先 | | Mizuho floor TEL: 0800-808-7196 [Toll free] mobile phone ・ Also available from PHS
Caller ID is not notified
Please contact the "saw SUUMO (Sumo)"
If it does not lead, If the real estate company (株)みずほフロアTEL:0800-808-7196【通話料無料】携帯電話・PHSからもご利用いただけます
発信者番号は通知されません
「SUUMO(スーモ)を見た」と問い合わせください
つながらない方、不動産会社の方は
| Building coverage, floor area ratio 建ぺい率・容積率 | | Fifty percent ・ 80% 50%・80% | Time residents 入居時期 | | Immediate available 即入居可 | Land of the right form 土地の権利形態 | | Ownership 所有権 | Structure and method of construction 構造・工法 | | Wooden 2-story 木造2階建 | Use district 用途地域 | | One low-rise 1種低層 | Other limitations その他制限事項 | | Regulations have by the Landscape Act, Residential land development construction regulation area 景観法による規制有、宅地造成工事規制区域 | Overview and notices その他概要・特記事項 | | Facilities: Public Water Supply, This sewage, City gas, Parking: underground garage 設備:公営水道、本下水、都市ガス、駐車場:地下車庫 | Company profile 会社概要 | | <Mediation> Governor of Shiga Prefecture (1) No. 003207 (Ltd.) Mizuho floor Yubinbango524-0102 Shiga Prefecture Moriyama Mizuho-cho, 1170-3 <仲介>滋賀県知事(1)第003207号(株)みずほフロア〒524-0102 滋賀県守山市水保町1170-3 |
Floor plan間取り図 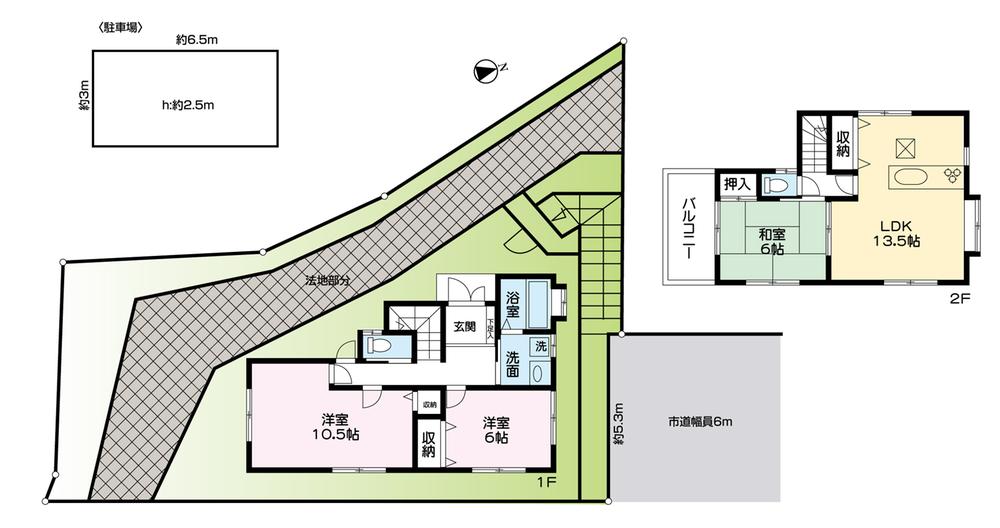 11.9 million yen, 3LDK, Land area 205.06 sq m , Building area 107.34 sq m
1190万円、3LDK、土地面積205.06m2、建物面積107.34m2
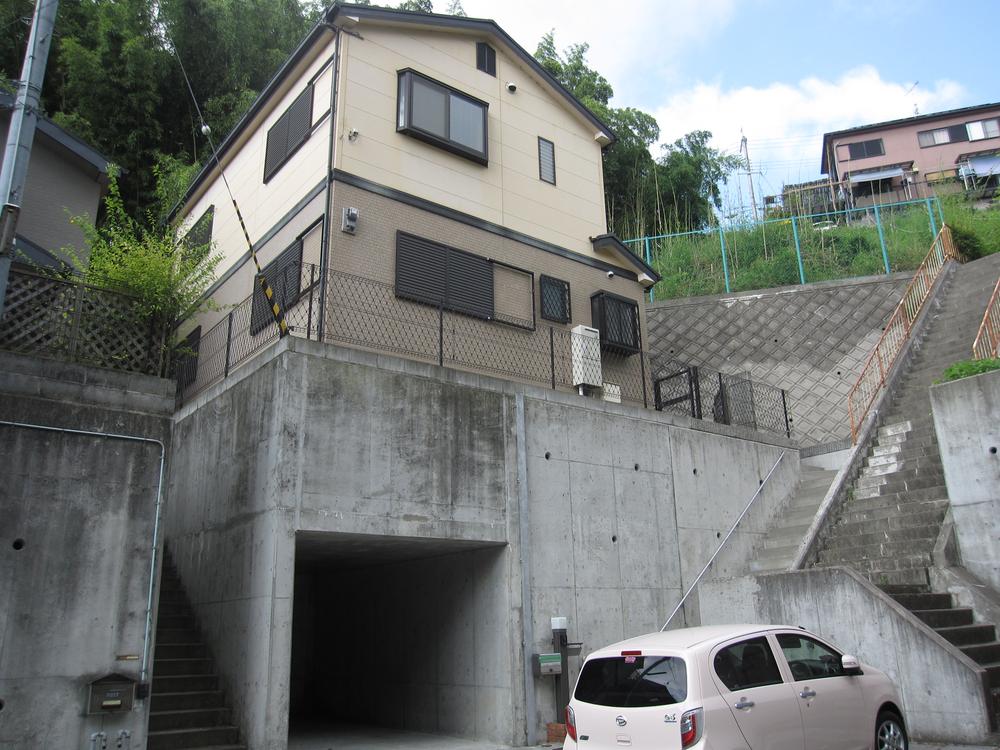 Local appearance photo
現地外観写真
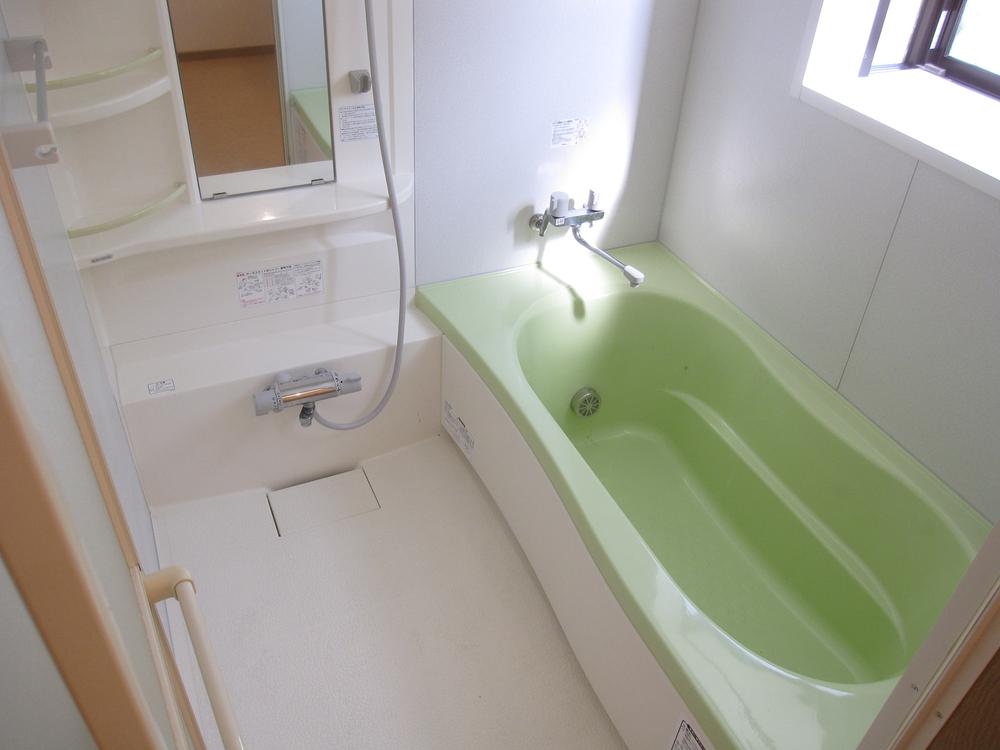 Bathroom
浴室
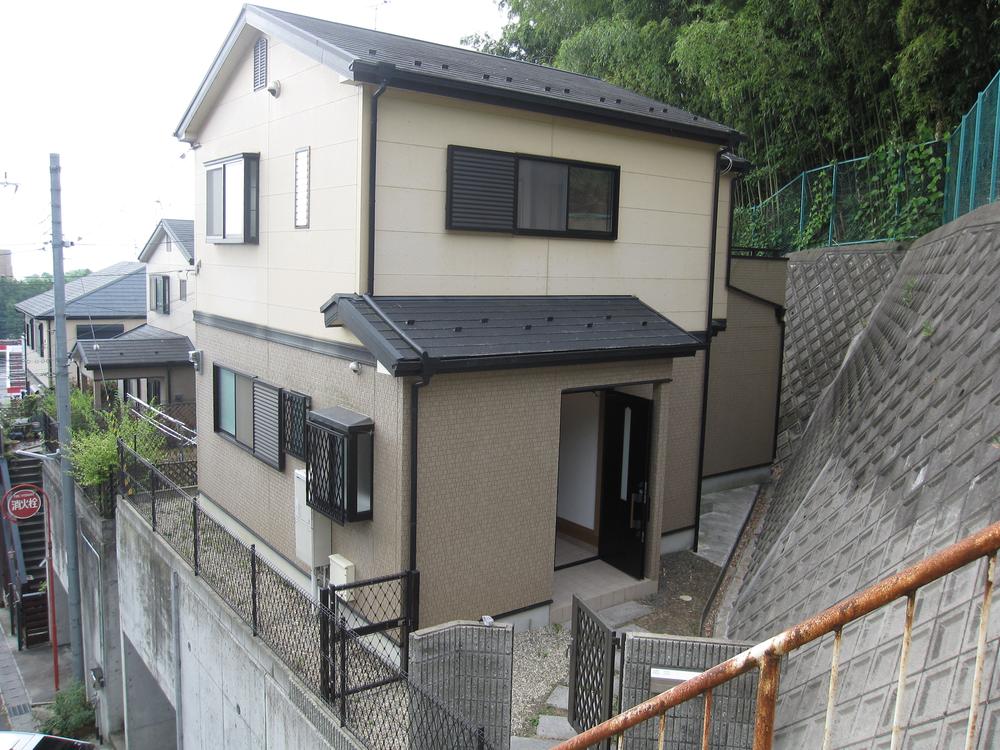 Local appearance photo
現地外観写真
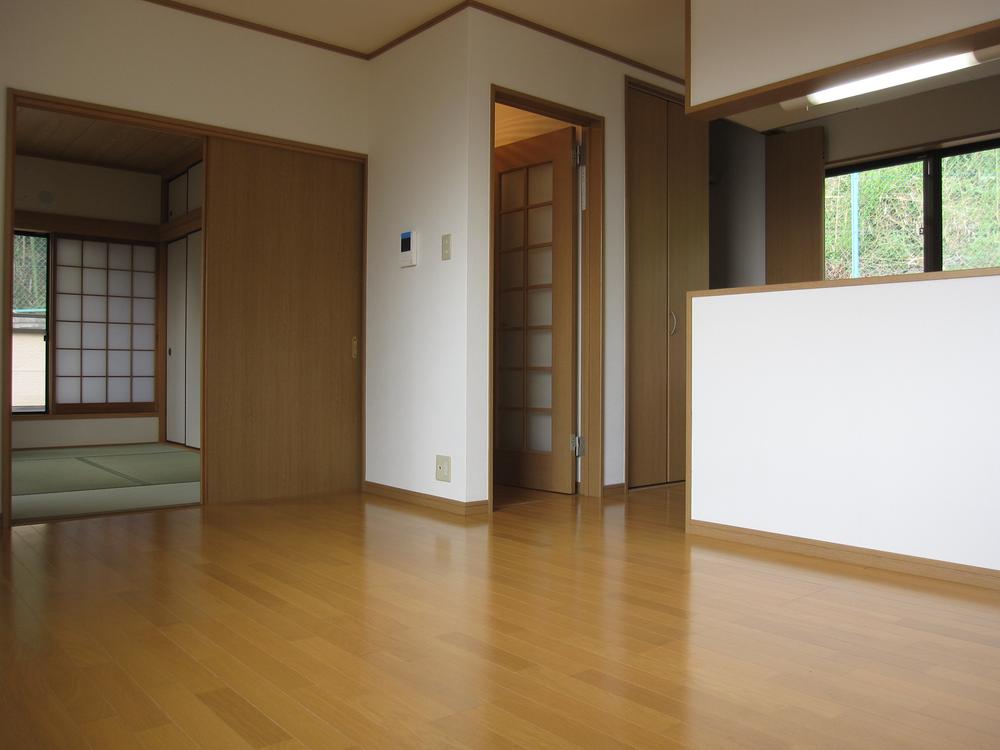 Living
リビング
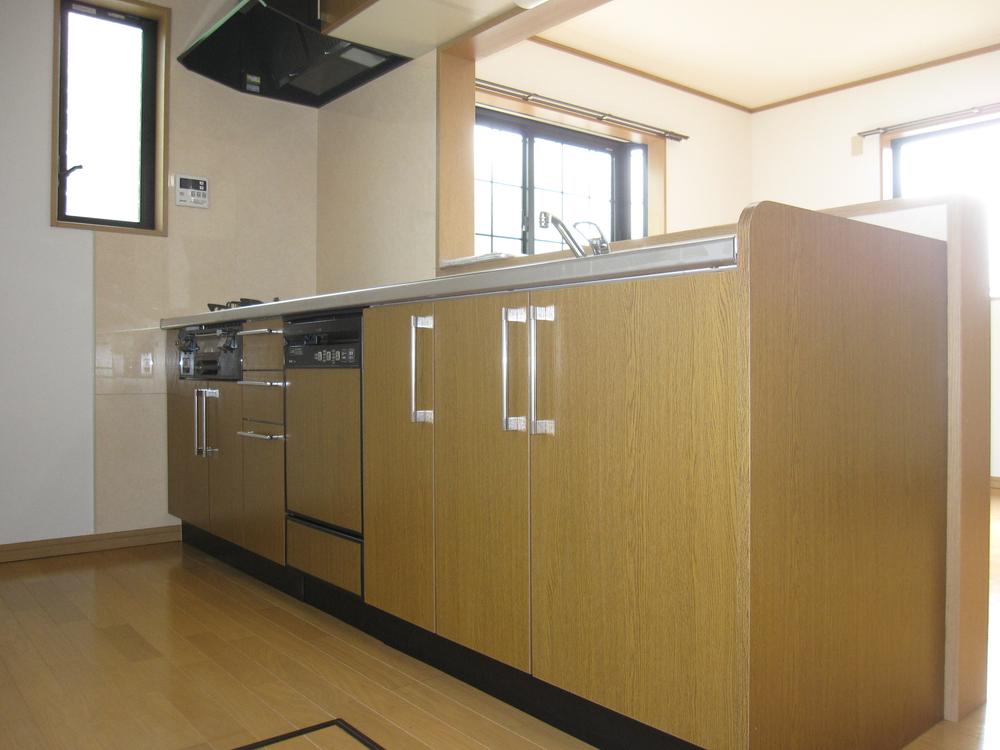 Kitchen
キッチン
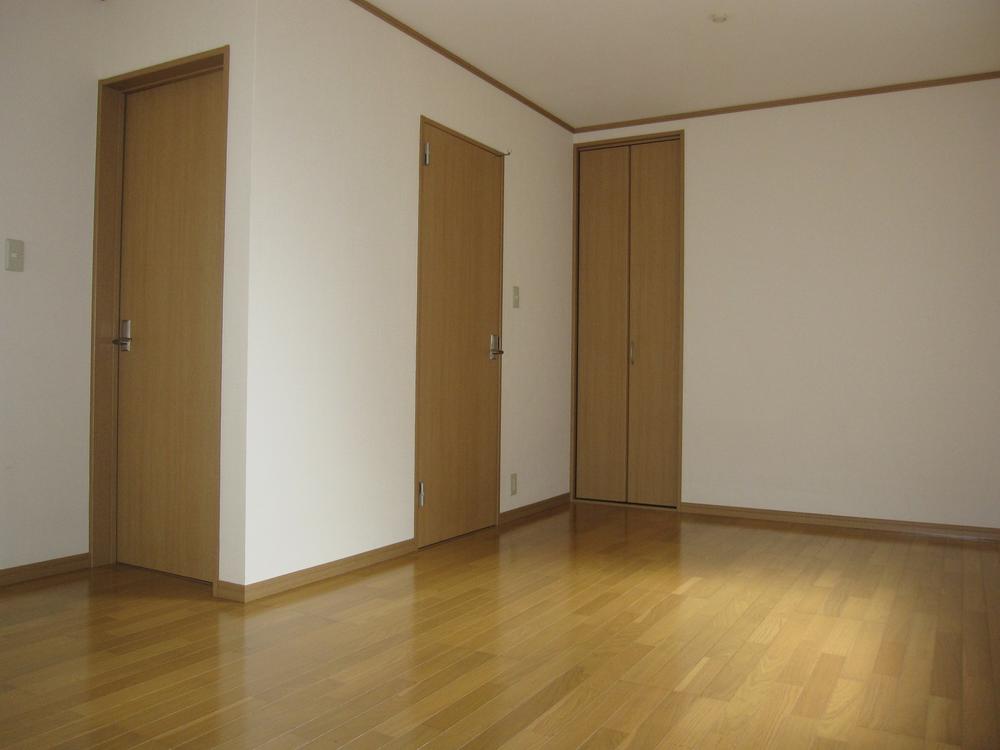 Non-living room
リビング以外の居室
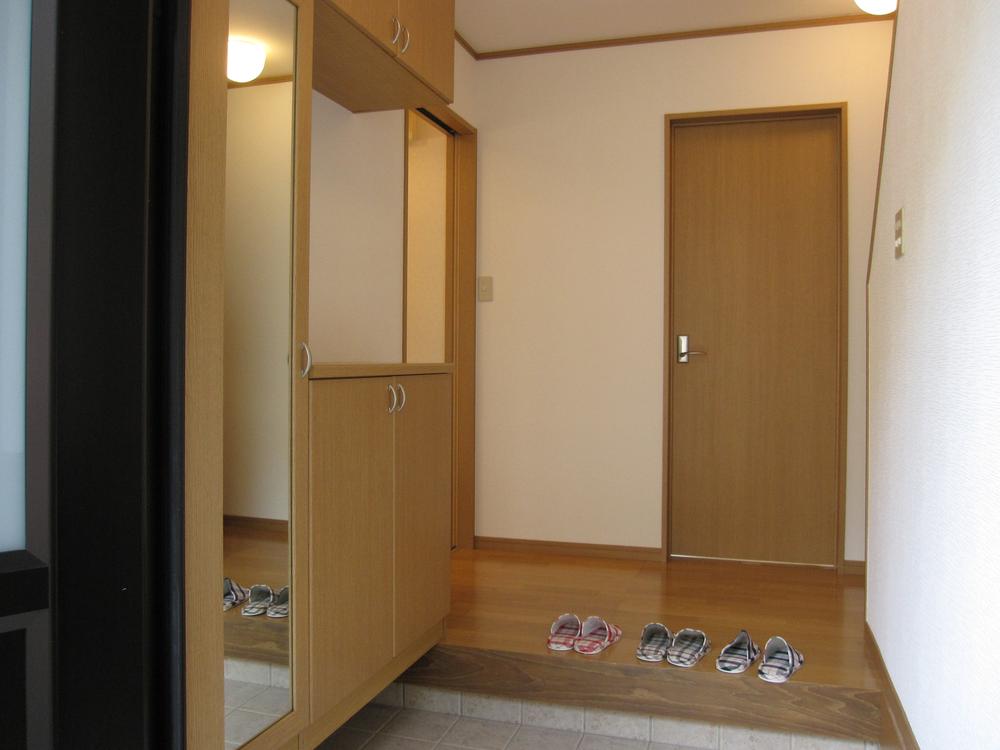 Entrance
玄関
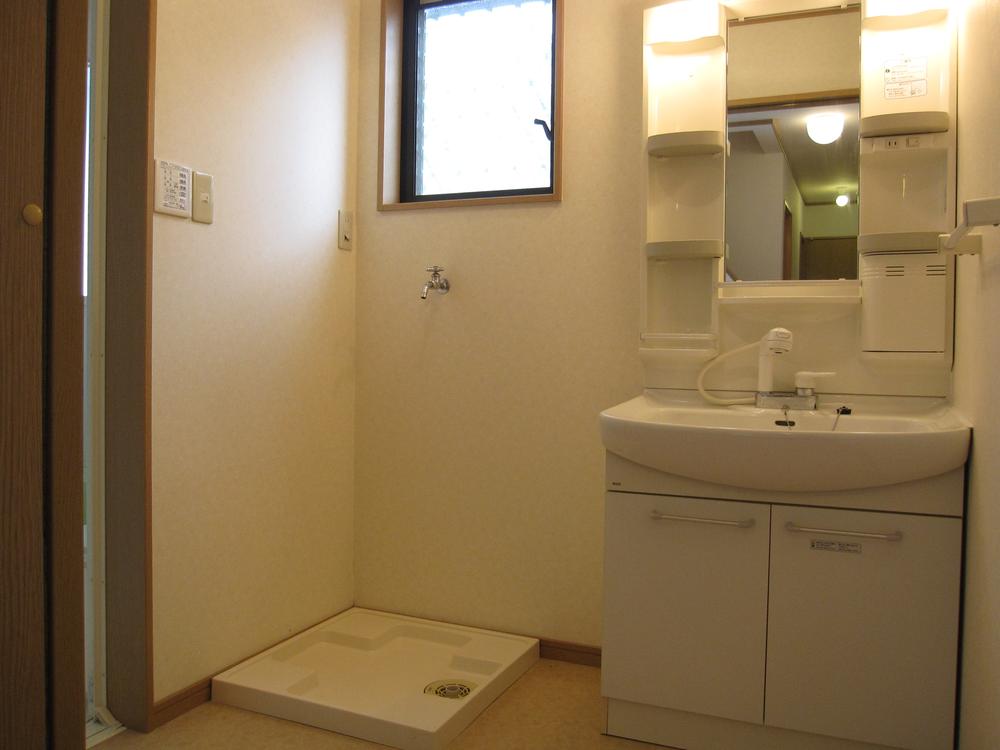 Wash basin, toilet
洗面台・洗面所
Toiletトイレ 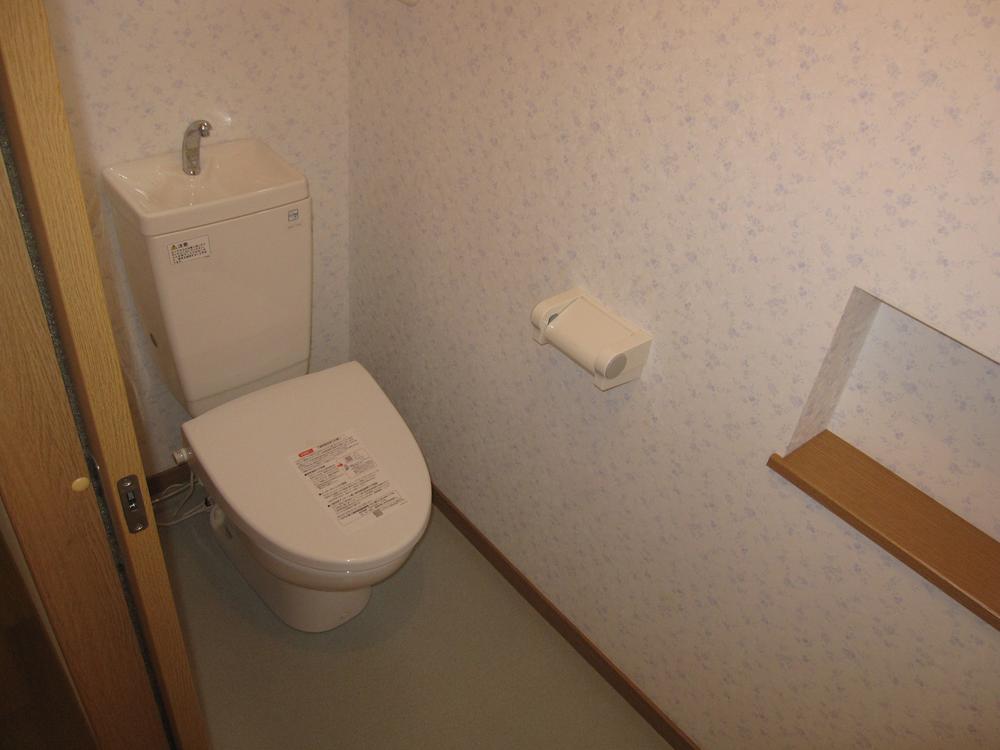 First floor toilet
1階トイレ
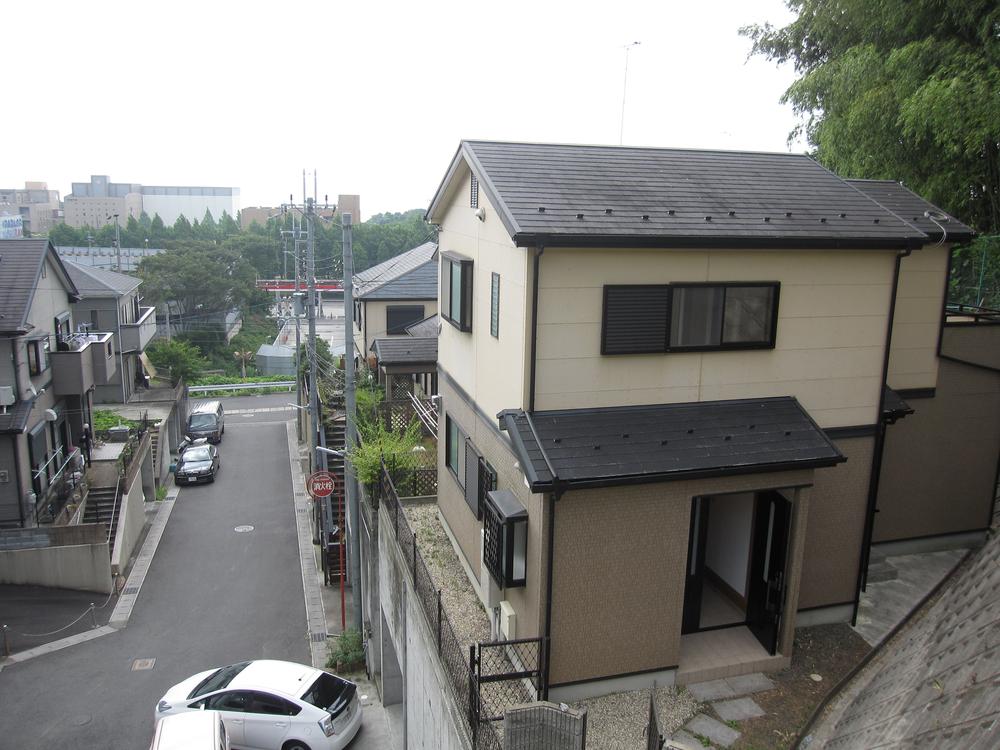 Local photos, including front road
前面道路含む現地写真
Garden庭 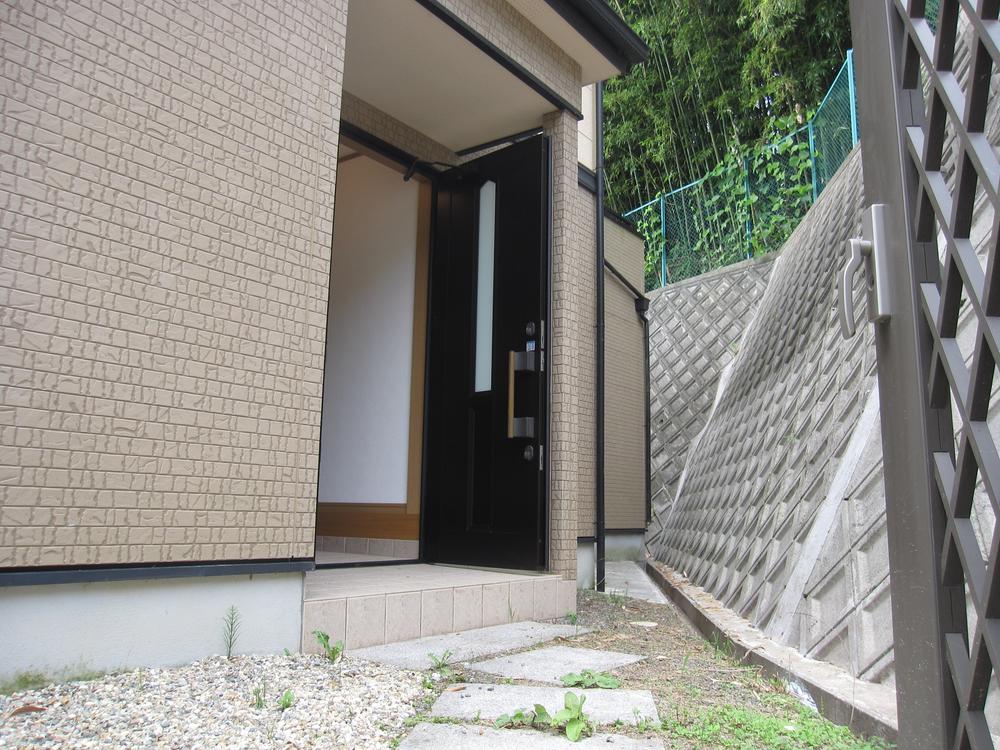 Approach to the entrance
玄関へのアプローチ
Parking lot駐車場 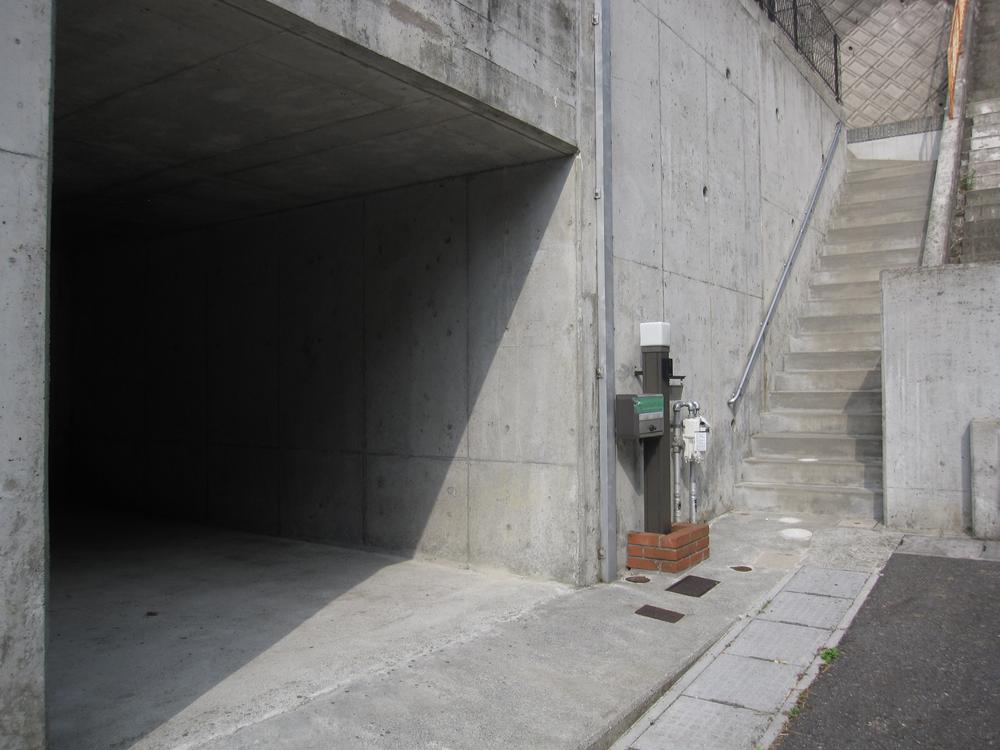 To the front door and go up the right stairs
右側階段上ると玄関へ
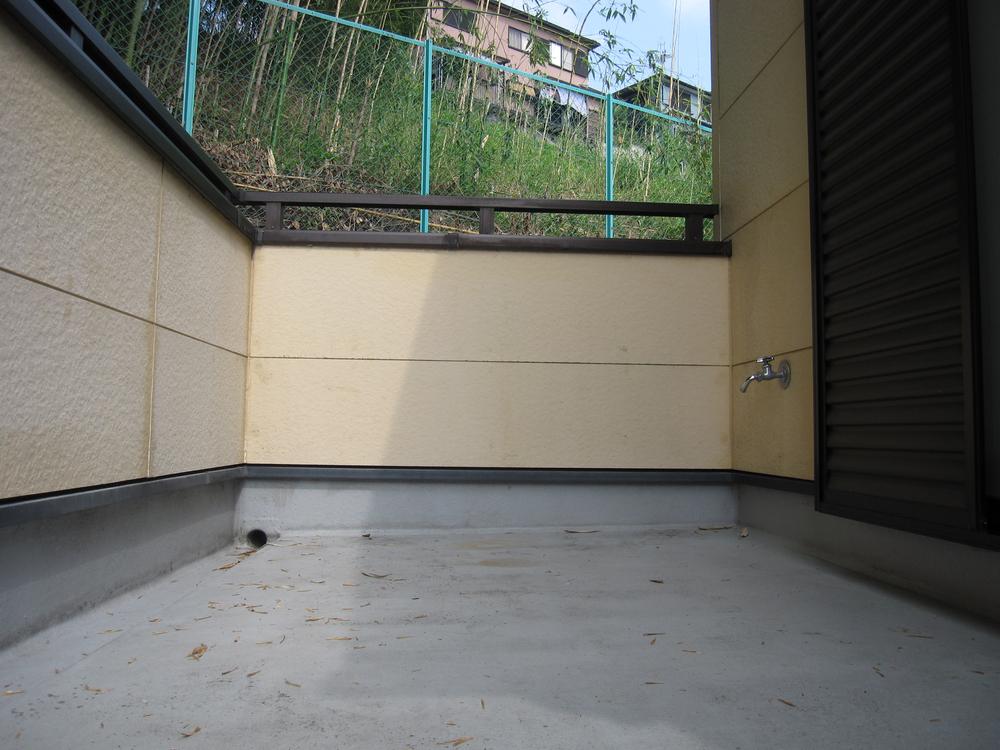 Balcony
バルコニー
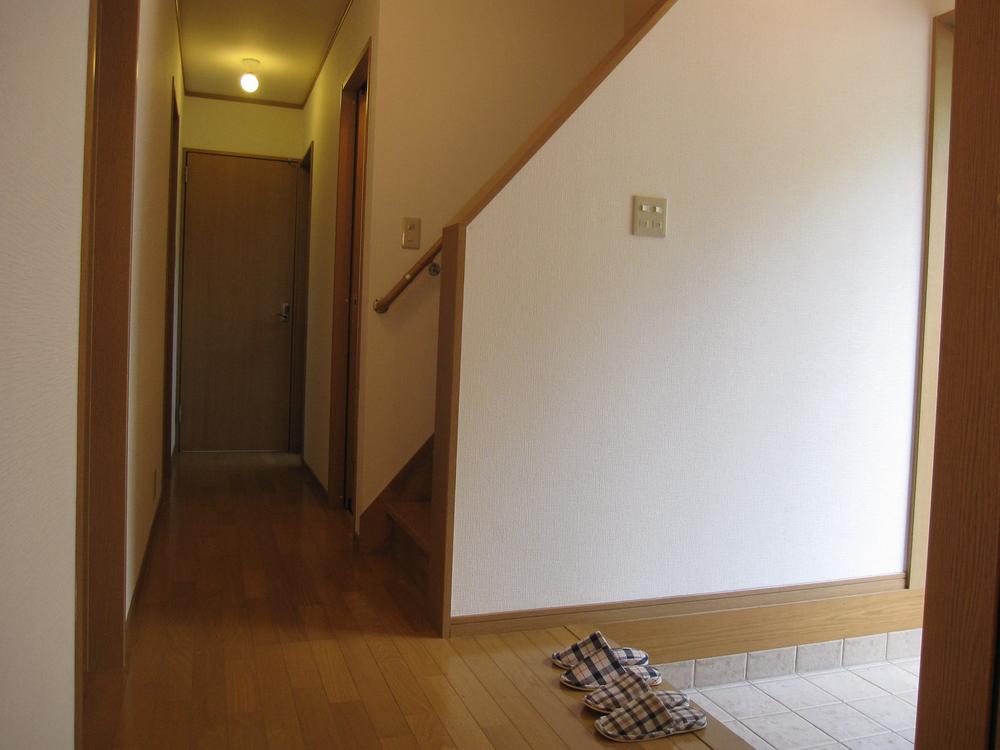 Other introspection
その他内観
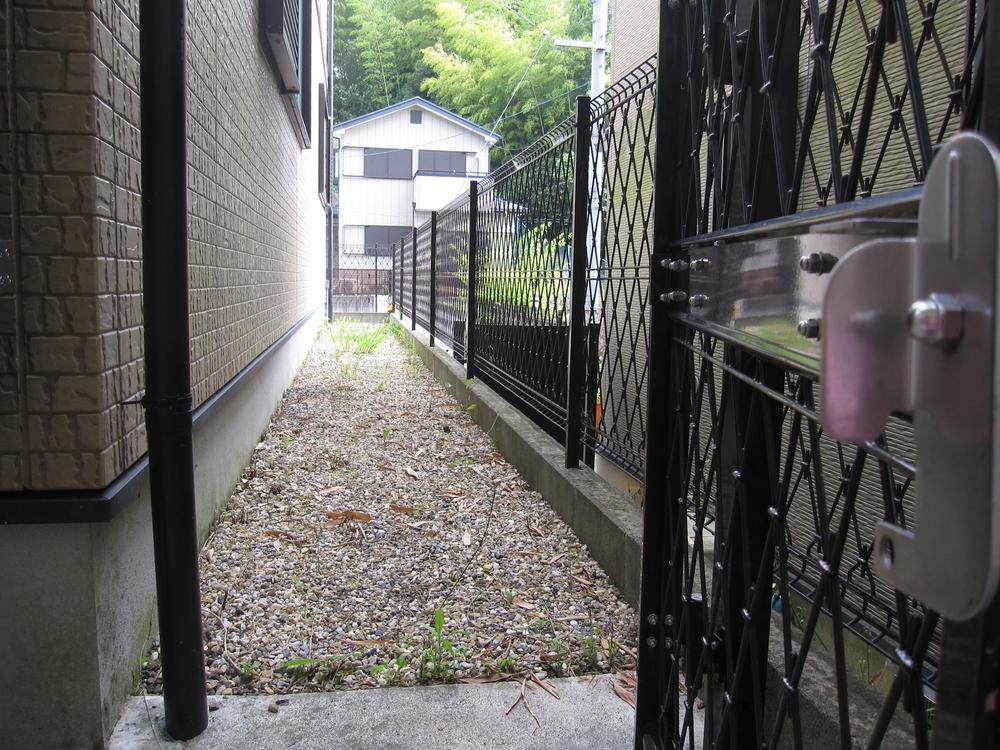 Other local
その他現地
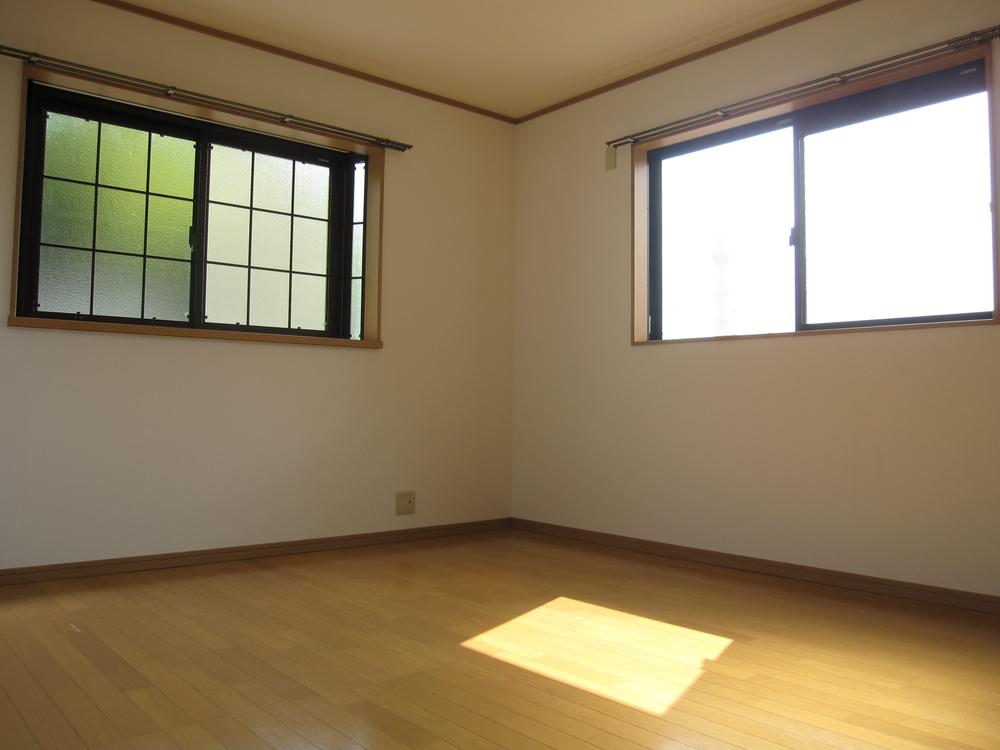 Living
リビング
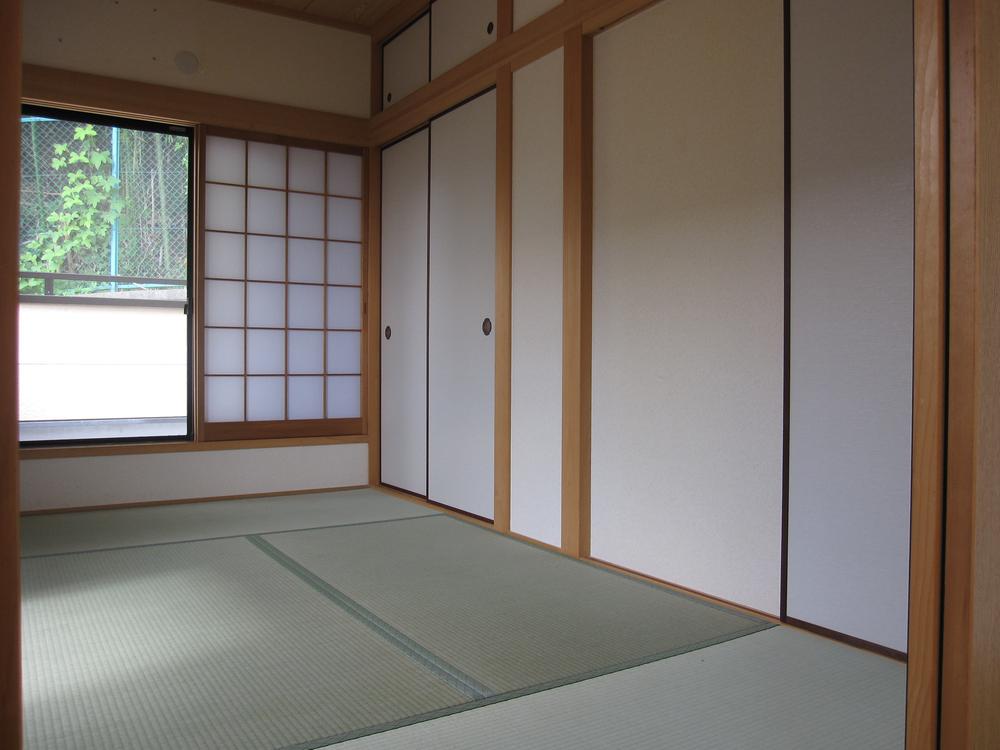 Non-living room
リビング以外の居室
Toiletトイレ 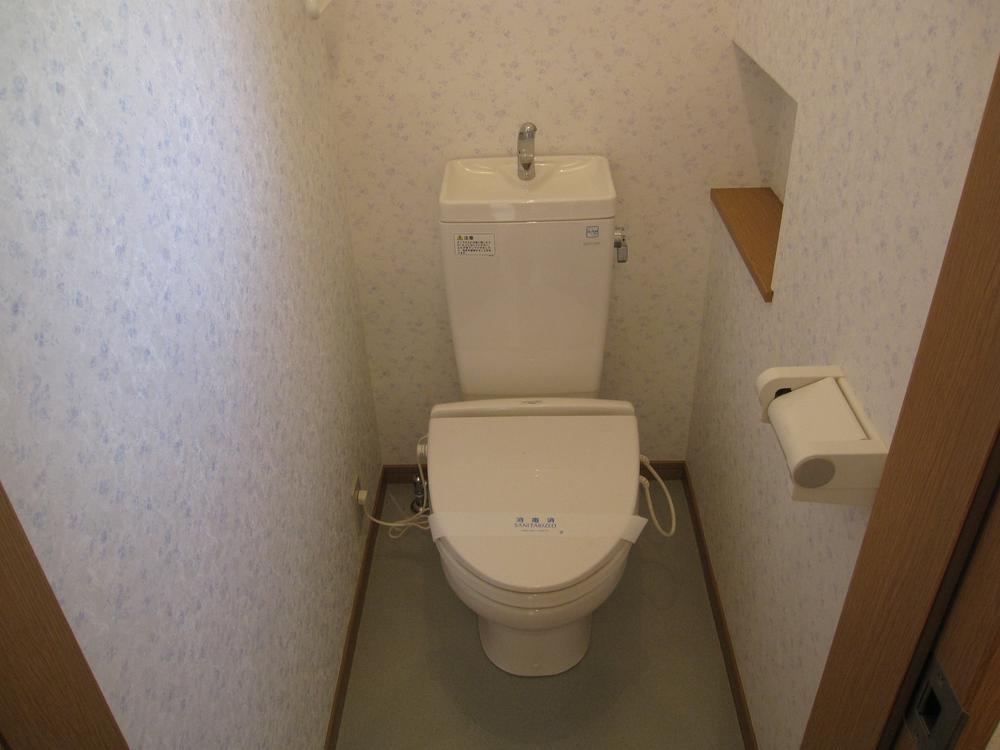 Second floor toilet
2階トイレ
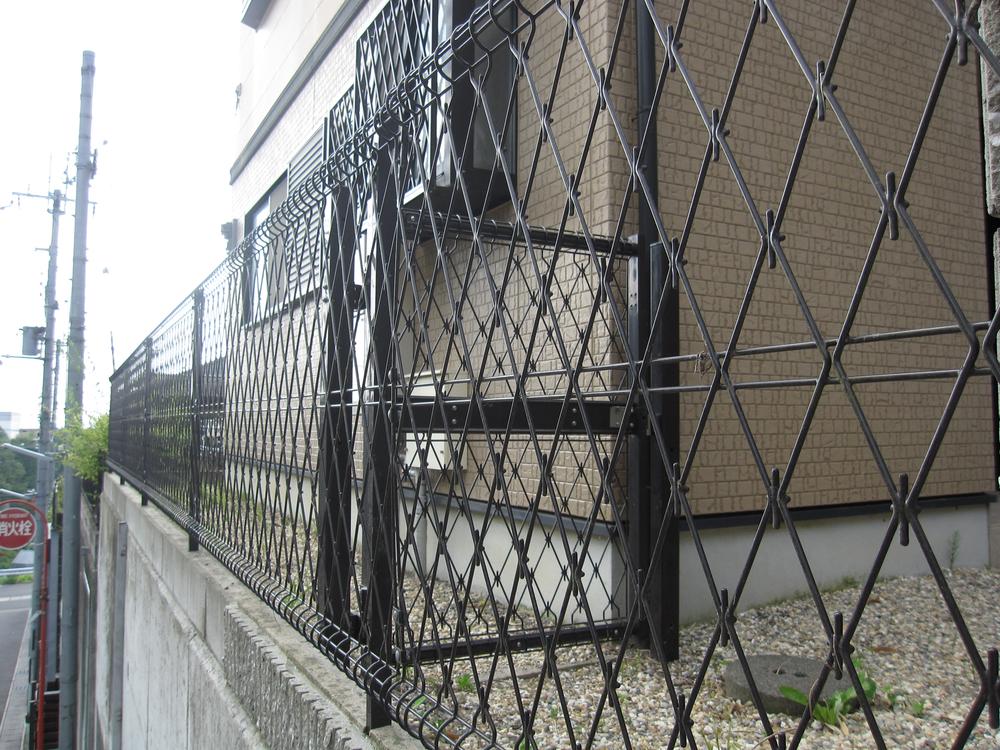 Other local
その他現地
Location
|





















