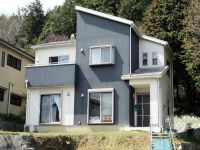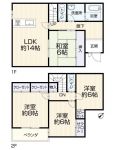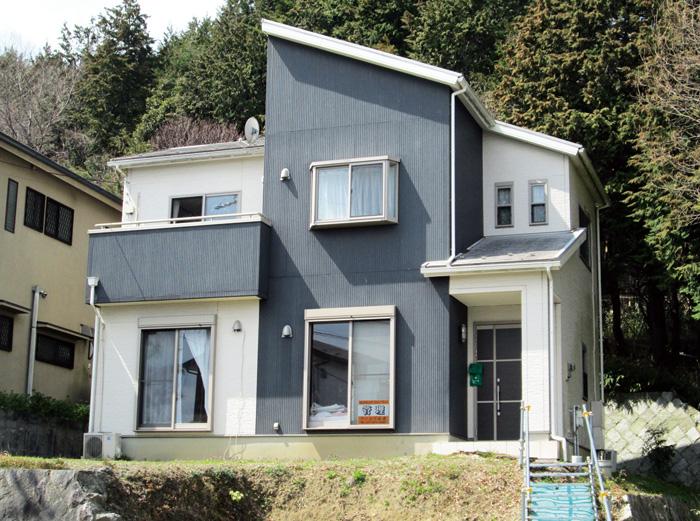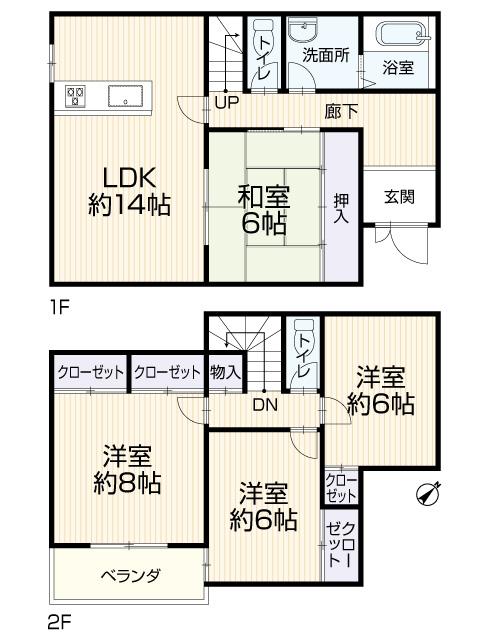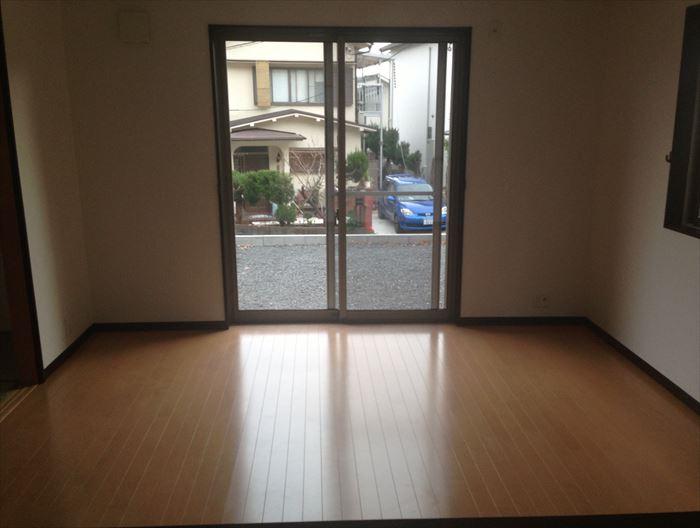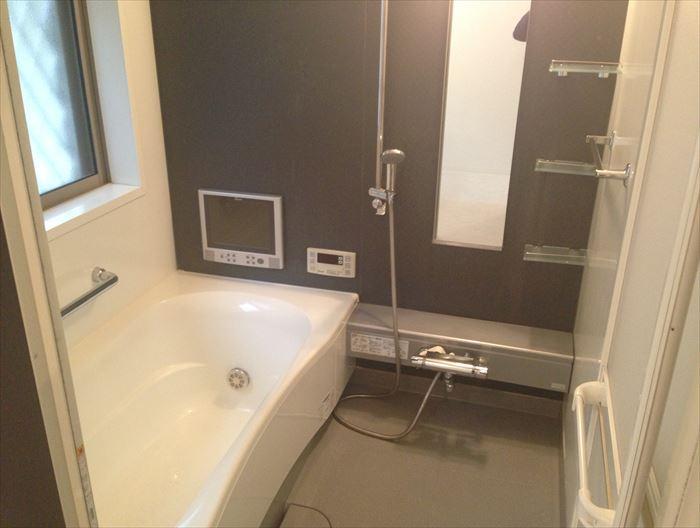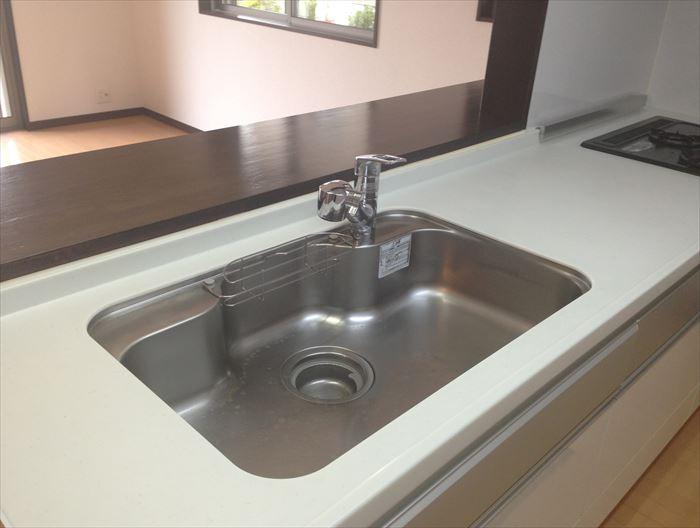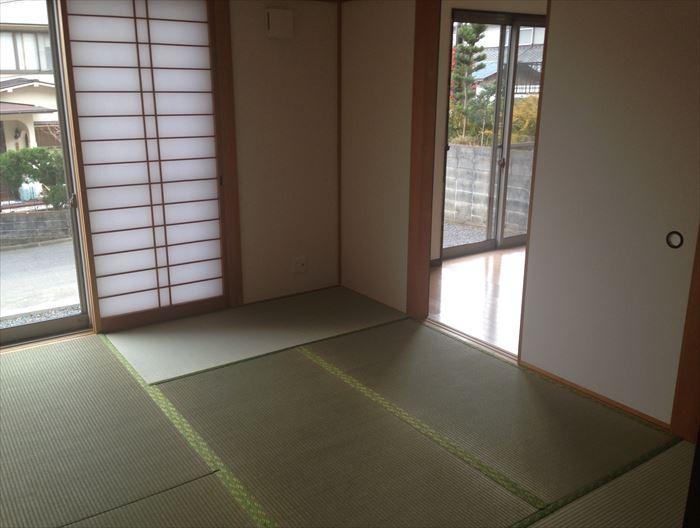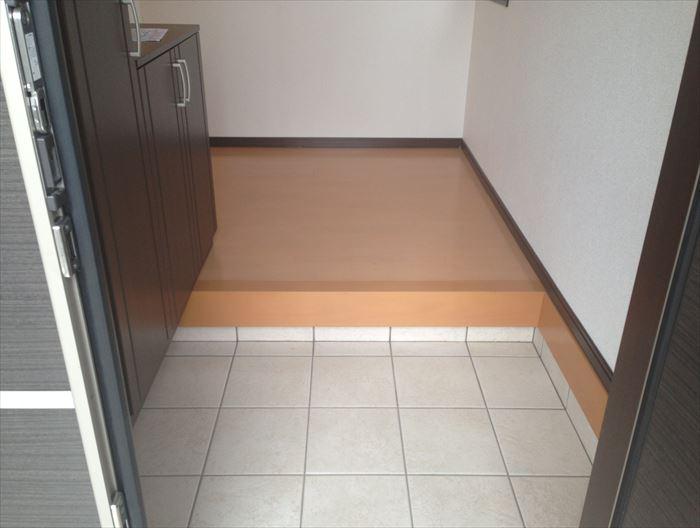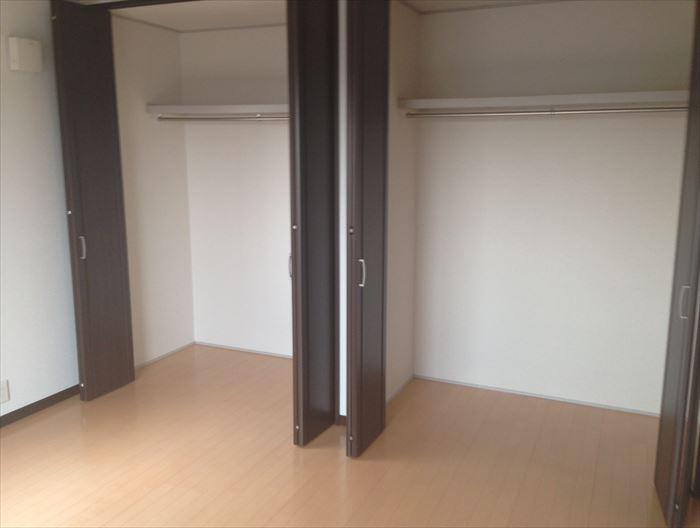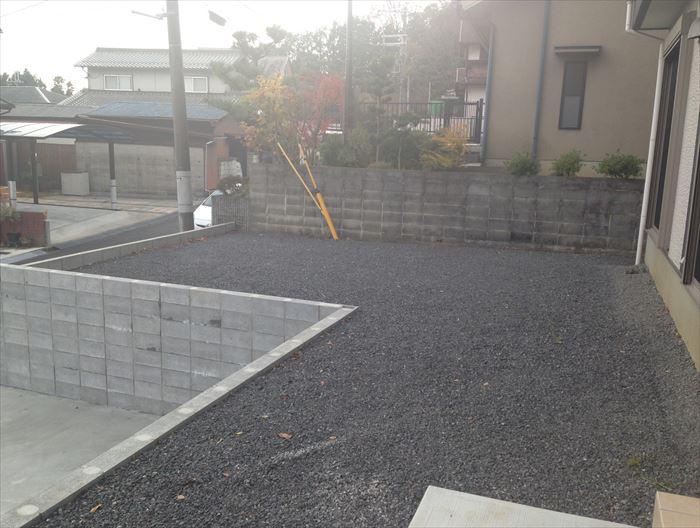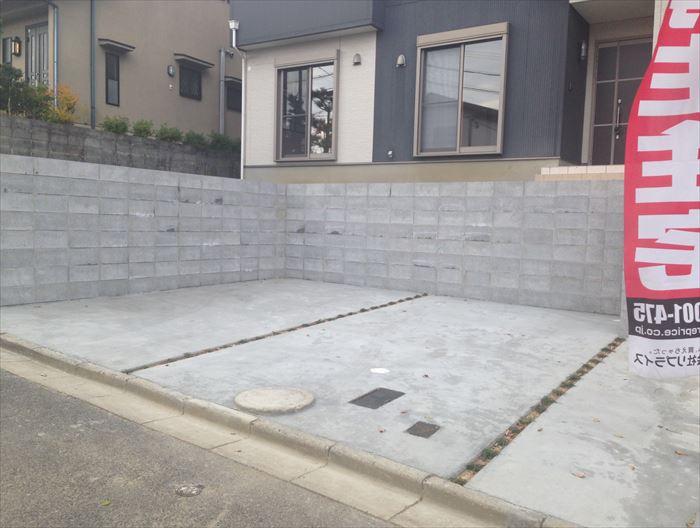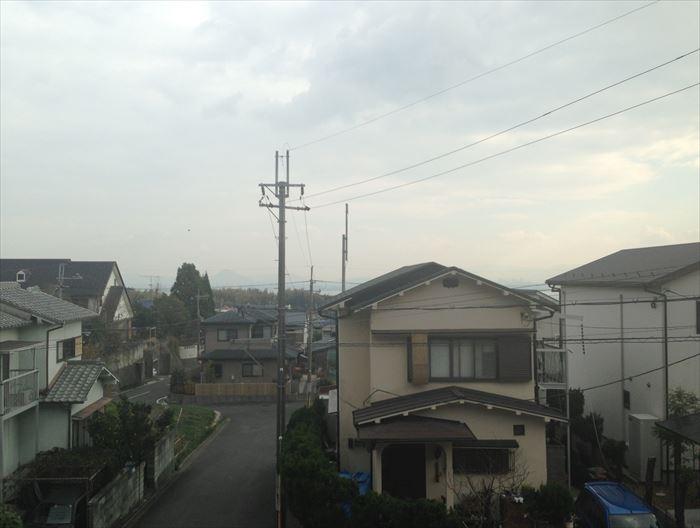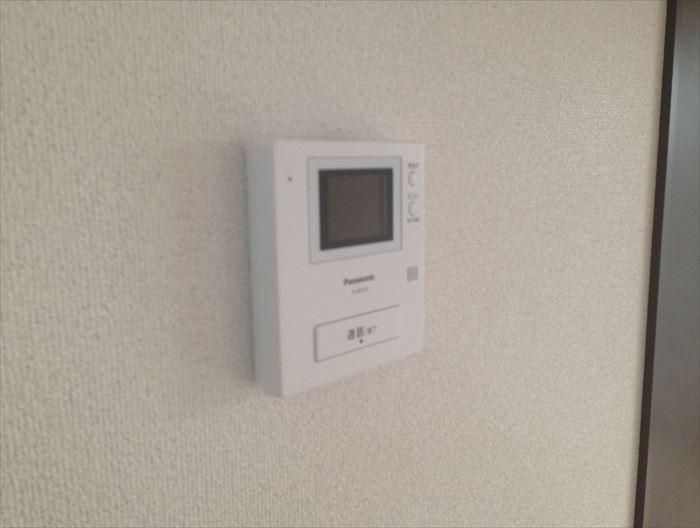|
|
Otsu, Shiga Prefecture
滋賀県大津市
|
|
Keihan Ishiyama Sakamoto Line "Sakamoto" walk 22 minutes
京阪石山坂本線「坂本」歩22分
|
|
◆ 2006 Built, Parking two rooms. ◆ 4LDK of storage space enhancement. ◆ Very beautiful in the pre-renovation construction. ◆ Play house Reprice
◆平成18年築、駐車場2台完備。◆収納スペース充実の4LDK。◆リフォーム施工済みで大変キレイ。◆再生住宅リプライス
|
Features pickup 特徴ピックアップ | | Parking two Allowed / Land 50 square meters or more / Interior renovation / Japanese-style room / Washbasin with shower / Toilet 2 places / 2-story / Underfloor Storage 駐車2台可 /土地50坪以上 /内装リフォーム /和室 /シャワー付洗面台 /トイレ2ヶ所 /2階建 /床下収納 |
Event information イベント情報 | | Local guide Board (Please be sure to ask in advance) schedule / During the public individual guidance [every day] Ongoing! Tour date and time, please consult. ※ The time of booking please use the "e-mail" or "toll-free". (1) "mail" ... Please use the email form in the Sumo. (2) "toll-free" ... 0120-001-475 (toll free) We tell and "saw the Sumo", What is the "Property Name". 現地案内会(事前に必ずお問い合わせください)日程/公開中個別案内【毎日】実施中!見学日時ご相談下さい。※ご予約の際には「メール」または「フリーダイヤル」をご利用下さい。 (1)「メール」…スーモ内のメールフォームをご利用下さい。 (2)「フリーダイヤル」…0120-001-475(通話料無料) 「スーモを見た」とお伝えいただき、「物件名」を教えて下さい。 |
Price 価格 | | 16.8 million yen 1680万円 |
Floor plan 間取り | | 4LDK 4LDK |
Units sold 販売戸数 | | 1 units 1戸 |
Land area 土地面積 | | 244.26 sq m (73.88 tsubo) (Registration) 244.26m2(73.88坪)(登記) |
Building area 建物面積 | | 101.86 sq m (30.81 tsubo) (Registration) 101.86m2(30.81坪)(登記) |
Driveway burden-road 私道負担・道路 | | Nothing, Southeast 6m width 無、南東6m幅 |
Completion date 完成時期(築年月) | | May 2006 2006年5月 |
Address 住所 | | Otsu, Shiga Sakamoto 8-chome, 16-10 滋賀県大津市坂本8丁目16-10 |
Traffic 交通 | | Keihan Ishiyama Sakamoto Line "Sakamoto" walk 22 minutes
JR Kosei Line "Sakamoto Hiei" walk 28 minutes
Keihan Ishiyama Sakamoto Line "Matsuno Baba" walk 29 minutes 京阪石山坂本線「坂本」歩22分
JR湖西線「比叡山坂本」歩28分
京阪石山坂本線「松ノ馬場」歩29分
|
Related links 関連リンク | | [Related Sites of this company] 【この会社の関連サイト】 |
Person in charge 担当者より | | Rep Hirayama 担当者平山 |
Contact お問い合せ先 | | (Ltd.) Reprice Kansai TEL: 0120-976435 [Toll free] Please contact the "saw SUUMO (Sumo)" (株)リプライス関西TEL:0120-976435【通話料無料】「SUUMO(スーモ)を見た」と問い合わせください |
Building coverage, floor area ratio 建ぺい率・容積率 | | 40% ・ 200% 40%・200% |
Time residents 入居時期 | | Immediate available 即入居可 |
Land of the right form 土地の権利形態 | | Ownership 所有権 |
Structure and method of construction 構造・工法 | | Wooden 2-story 木造2階建 |
Renovation リフォーム | | October 2013 interior renovation completed (wall) 2013年10月内装リフォーム済(壁) |
Use district 用途地域 | | One middle and high 1種中高 |
Overview and notices その他概要・特記事項 | | Contact: Hirayama, Facilities: Public Water Supply, This sewage, City gas, Parking: car space 担当者:平山、設備:公営水道、本下水、都市ガス、駐車場:カースペース |
Company profile 会社概要 | | <Seller> governor of Osaka Prefecture (1) No. 056265 (Ltd.) Reprice Kansai Yubinbango533-0033 Osaka-shi, Osaka Higashiyodogawa ku Higashinakashima 1-7-15 studio Shin-Osaka 648 <売主>大阪府知事(1)第056265号(株)リプライス関西〒533-0033 大阪府大阪市東淀川区東中島1-7-15 ステュディオ新大阪648 |
