Used Homes » Kansai » Shiga Prefecture » Otsu
 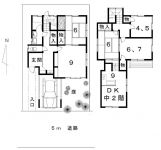
| | Otsu, Shiga Prefecture 滋賀県大津市 |
| JR Tokaido Line "Zeze" walk 8 minutes JR東海道本線「膳所」歩8分 |
| Facing south, Siemens south roadese-style room, 2-story, All-electric, City gas, 2 along the line more accessible, It is close to the city, Yang per good, A quiet residential area, Around traffic fewer, Shaping land, garden, The window in the bathroom 南向き、南側道路面す、和室、2階建、オール電化、都市ガス、2沿線以上利用可、市街地が近い、陽当り良好、閑静な住宅地、周辺交通量少なめ、整形地、庭、浴室に窓 |
| In all-electric, Since there are many number of rooms Would you like to a quiet life in the peace of mind a quiet residential area even when the customer has ever been. For the south-facing, Per yang good ◎ Please contact us for details. オール電化で、部屋数が多いのでお客様がいらっしゃった時も安心閑静な住宅街で静かな暮らしをしてみませんか。南向きのため、陽当り良好◎詳細はお問合せ下さい。 |
Features pickup 特徴ピックアップ | | 2 along the line more accessible / It is close to the city / Facing south / Yang per good / Siemens south road / A quiet residential area / Around traffic fewer / Japanese-style room / Shaping land / garden / 2-story / The window in the bathroom / All-electric / City gas / Maintained sidewalk 2沿線以上利用可 /市街地が近い /南向き /陽当り良好 /南側道路面す /閑静な住宅地 /周辺交通量少なめ /和室 /整形地 /庭 /2階建 /浴室に窓 /オール電化 /都市ガス /整備された歩道 | Price 価格 | | 17,750,000 yen 1775万円 | Floor plan 間取り | | 5DK 5DK | Units sold 販売戸数 | | 1 units 1戸 | Total units 総戸数 | | 1 units 1戸 | Land area 土地面積 | | 129.55 sq m (39.18 tsubo) (Registration) 129.55m2(39.18坪)(登記) | Building area 建物面積 | | 120.53 sq m (36.46 tsubo) (Registration) 120.53m2(36.46坪)(登記) | Driveway burden-road 私道負担・道路 | | Nothing, South 5m width (contact the road width 8.3m) 無、南5m幅(接道幅8.3m) | Completion date 完成時期(築年月) | | December 1980 1980年12月 | Address 住所 | | Otsu, Shiga Prefecture Tatsugaoka 滋賀県大津市竜が丘 | Traffic 交通 | | JR Tokaido Line "Zeze" walk 8 minutes
Keihan Ishiyama Sakamoto Line "Keihanzeze" walk 8 minutes
Keihan Ishiyama Sakamoto Line "Nishiki" walk 14 minutes JR東海道本線「膳所」歩8分
京阪石山坂本線「京阪膳所」歩8分
京阪石山坂本線「錦」歩14分
| Related links 関連リンク | | [Related Sites of this company] 【この会社の関連サイト】 | Contact お問い合せ先 | | (Ltd.) Aoba TEL: 0800-808-5200 [Toll free] mobile phone ・ Also available from PHS
Caller ID is not notified
Please contact the "saw SUUMO (Sumo)"
If it does not lead, If the real estate company (株)青葉TEL:0800-808-5200【通話料無料】携帯電話・PHSからもご利用いただけます
発信者番号は通知されません
「SUUMO(スーモ)を見た」と問い合わせください
つながらない方、不動産会社の方は
| Building coverage, floor area ratio 建ぺい率・容積率 | | 60% ・ 160% 60%・160% | Time residents 入居時期 | | Consultation 相談 | Land of the right form 土地の権利形態 | | Ownership 所有権 | Structure and method of construction 構造・工法 | | Wooden 2-story 木造2階建 | Use district 用途地域 | | One dwelling 1種住居 | Other limitations その他制限事項 | | Residential land development construction regulation area, Height district, Landscape district 宅地造成工事規制区域、高度地区、景観地区 | Overview and notices その他概要・特記事項 | | Facilities: Public Water Supply, This sewage, All-electric, Parking: car space 設備:公営水道、本下水、オール電化、駐車場:カースペース | Company profile 会社概要 | | <Mediation> Governor of Kyoto Prefecture (7) No. 008698 (Ltd.) Aoba Yubinbango603-8122 Kyoto, Kyoto Prefecture, Kita-ku, Koyamahananoki-cho, 16 <仲介>京都府知事(7)第008698号(株)青葉〒603-8122 京都府京都市北区小山花ノ木町16 |
Local appearance photo現地外観写真 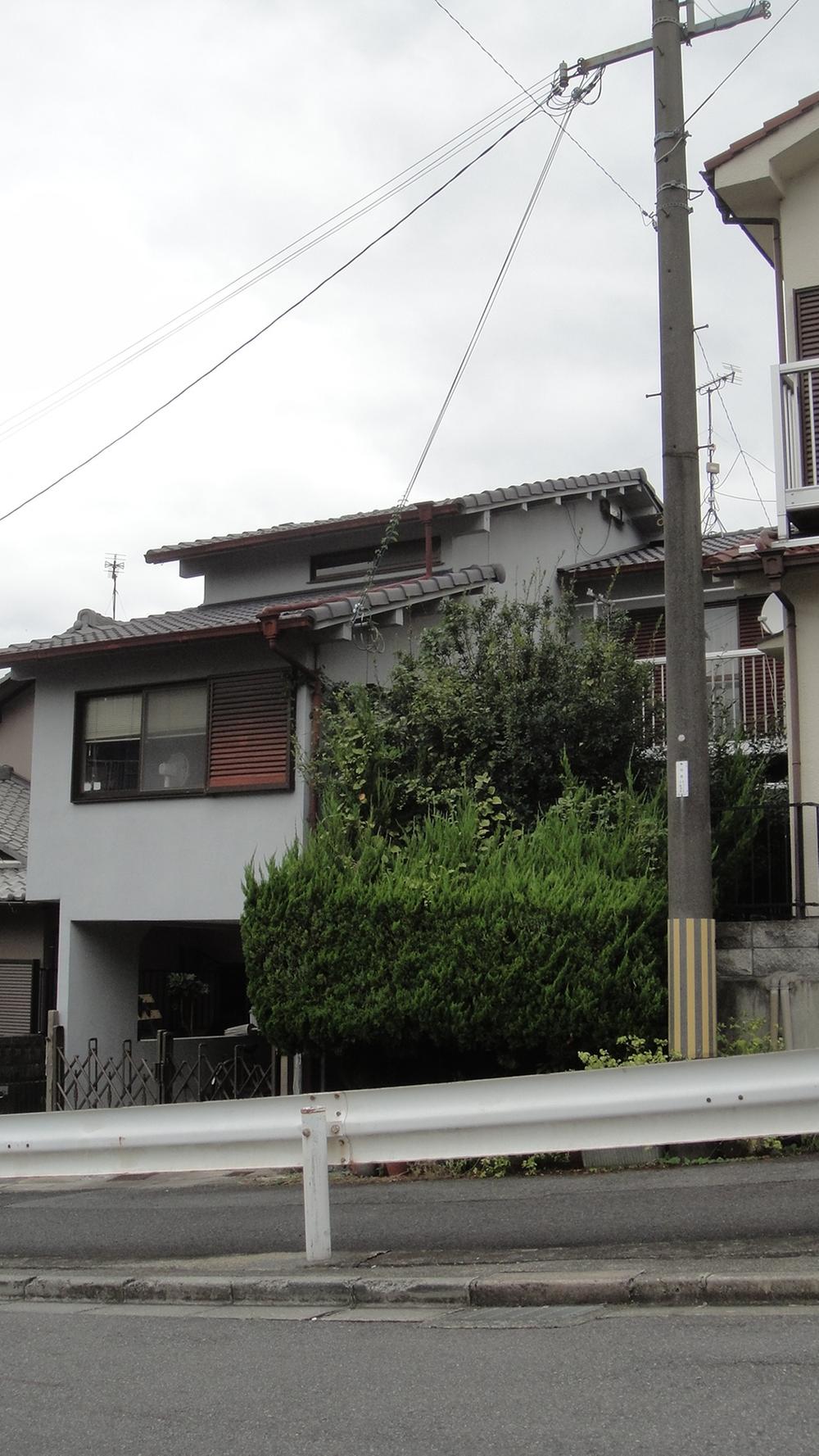 ・ Facing south ・ Yang per good local (October 2013) Shooting
・南向き ・陽当り良好 現地 (2013年10月)撮影
Floor plan間取り図 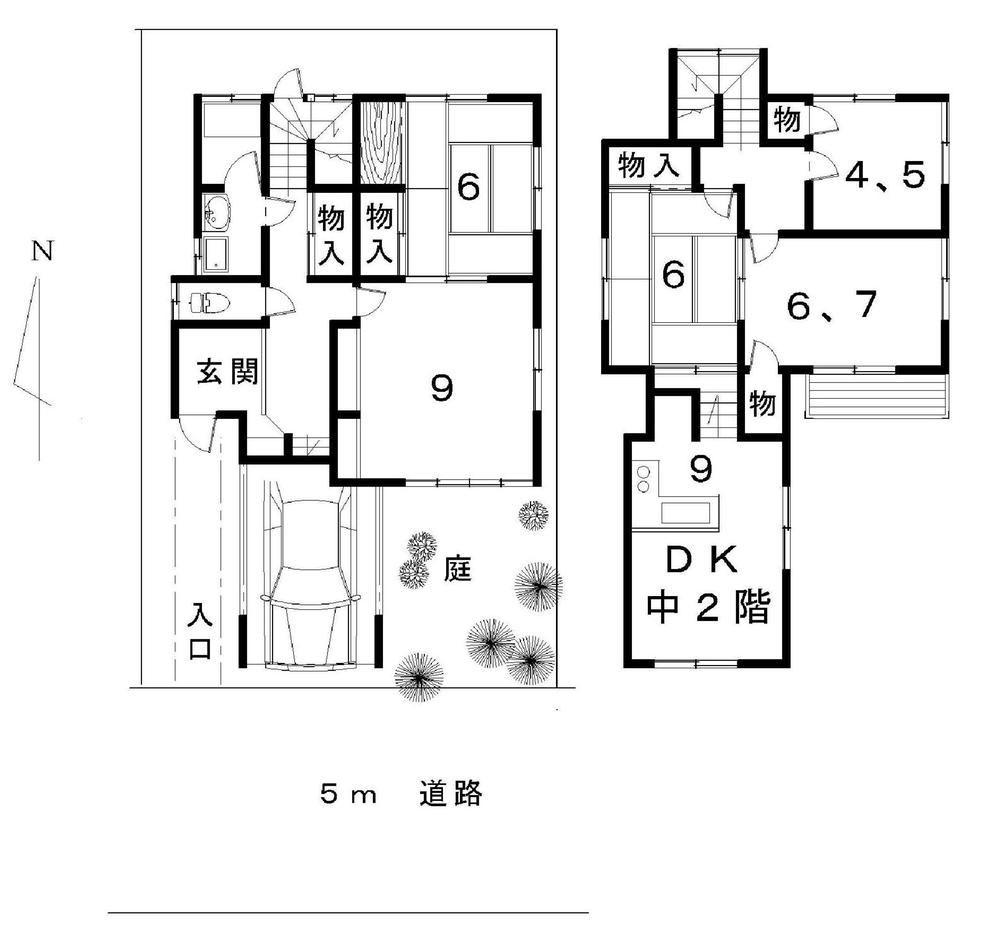 17,750,000 yen, 5DK, Land area 129.55 sq m , Building area 120.53 sq m room large number of 5DK
1775万円、5DK、土地面積129.55m2、建物面積120.53m2 部屋数が多い5DK
Local appearance photo現地外観写真 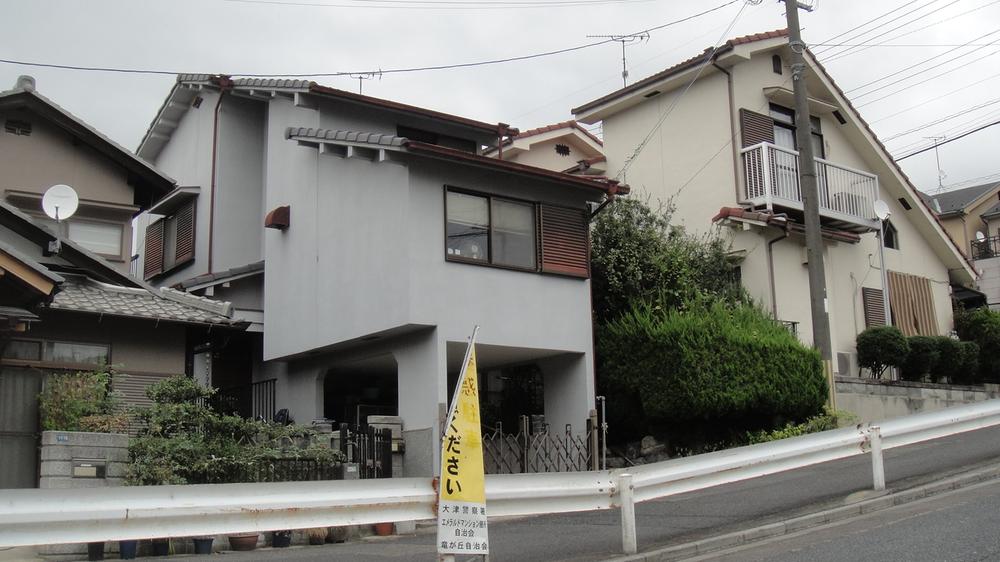 Local (10 May 2013) Shooting
現地(2013年10月)撮影
Kitchenキッチン 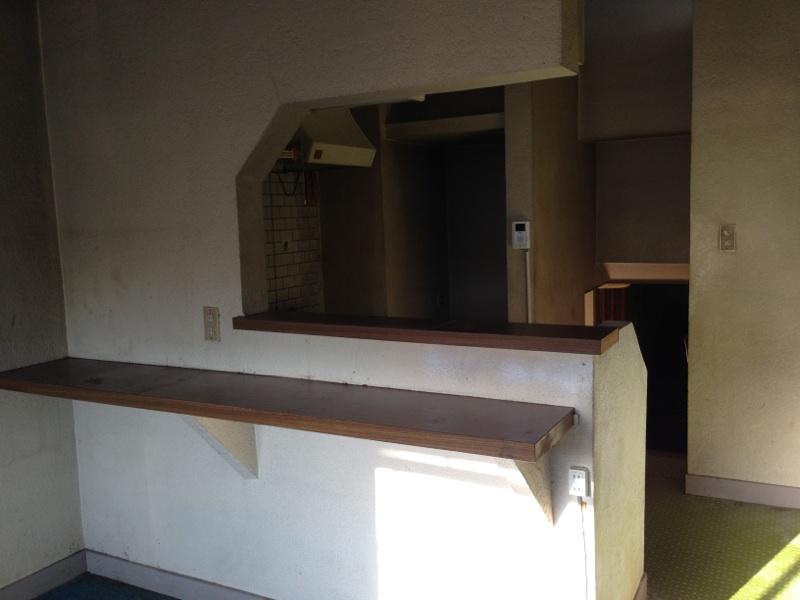 Face-to-face kitchen, It is likely to increase conversation with family.
対面式キッチンは、家族との会話が増えそうです。
Same specifications photo (kitchen)同仕様写真(キッチン) 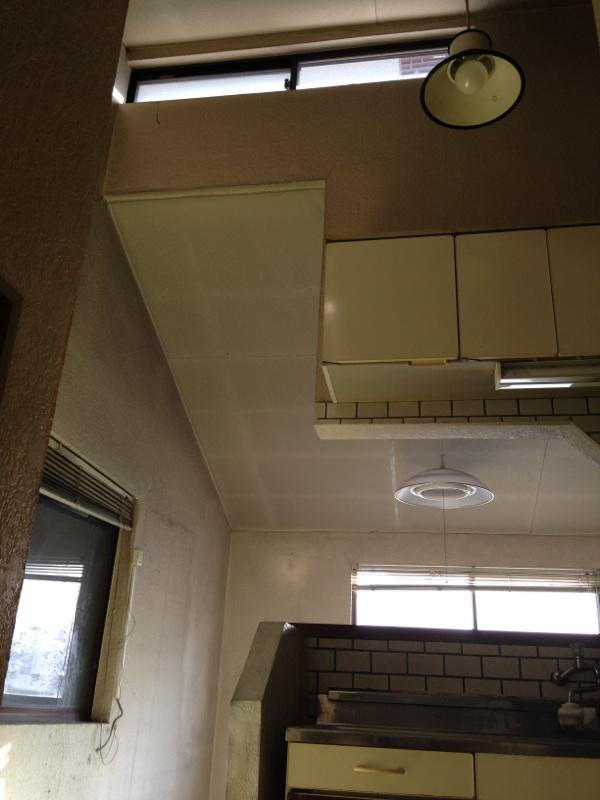 Face-to-face kitchen. This is a middle of the second floor.
対面式キッチン。中2階です。
Non-living roomリビング以外の居室 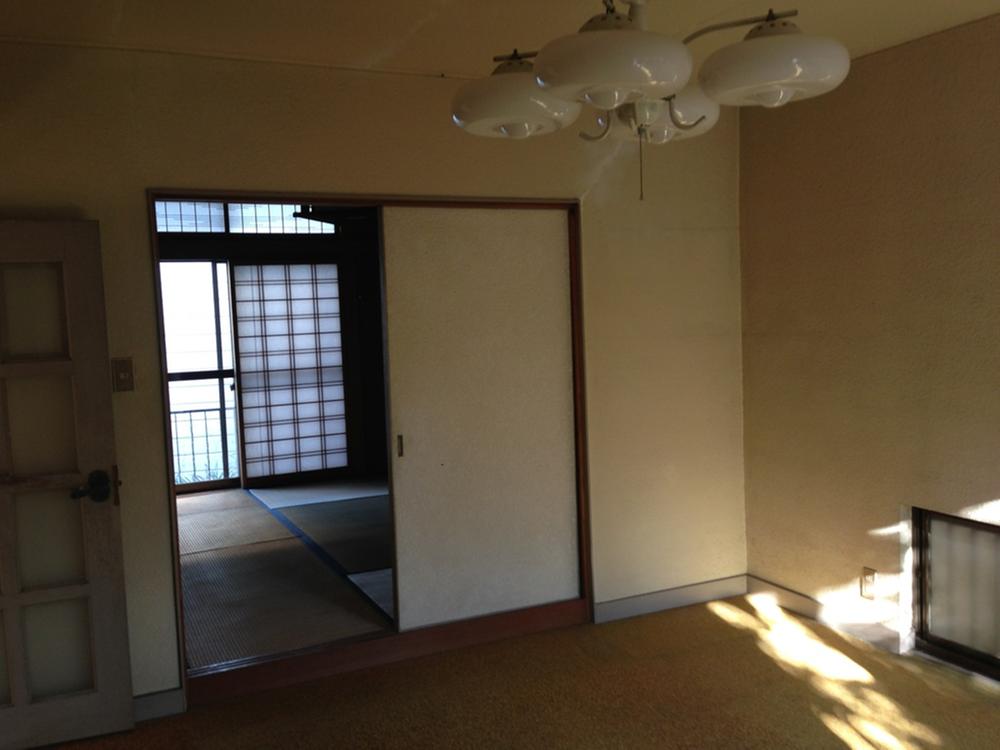 1 Kaiyoshitsu. Next door is a Japanese-style room.
1階洋室。隣は和室です。
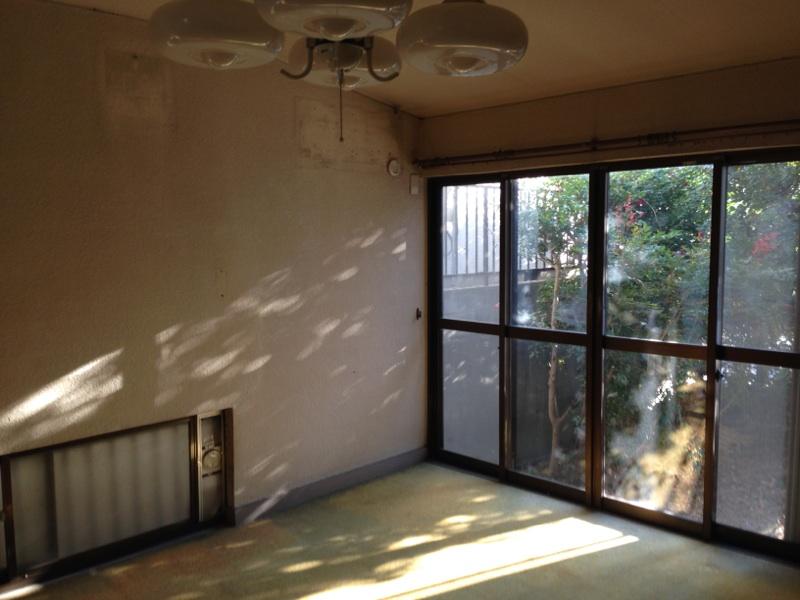 1 Kaiyoshitsu. It is a garden opened the window.
1階洋室。窓を開けると庭です。
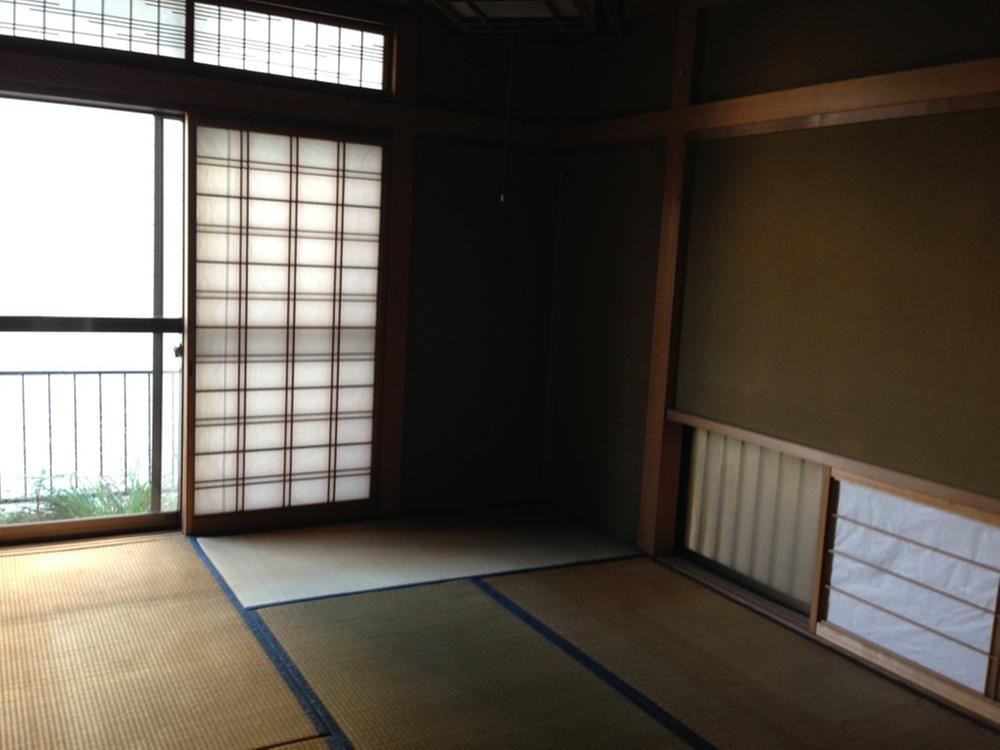 First floor Japanese-style room. Next door is a Western-style.
1階和室。隣は洋室です。
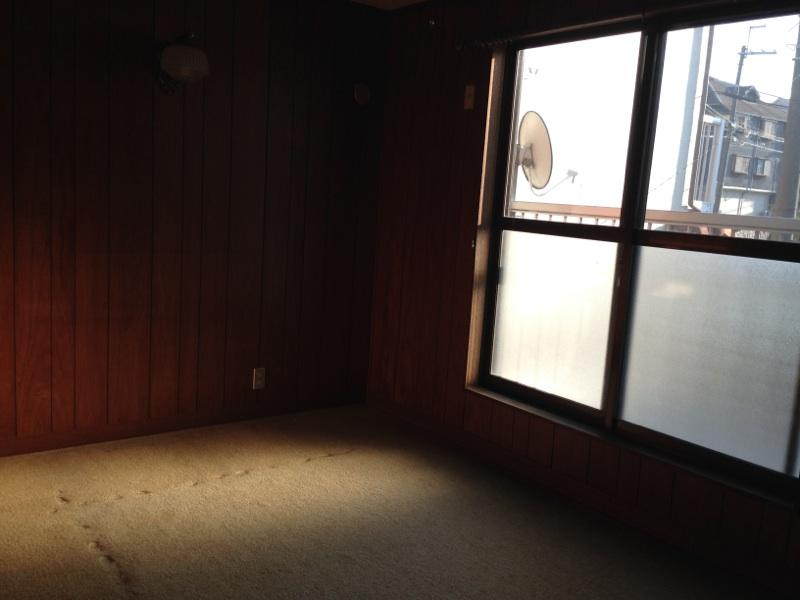 2 Kaiyoshitsu.
2階洋室。
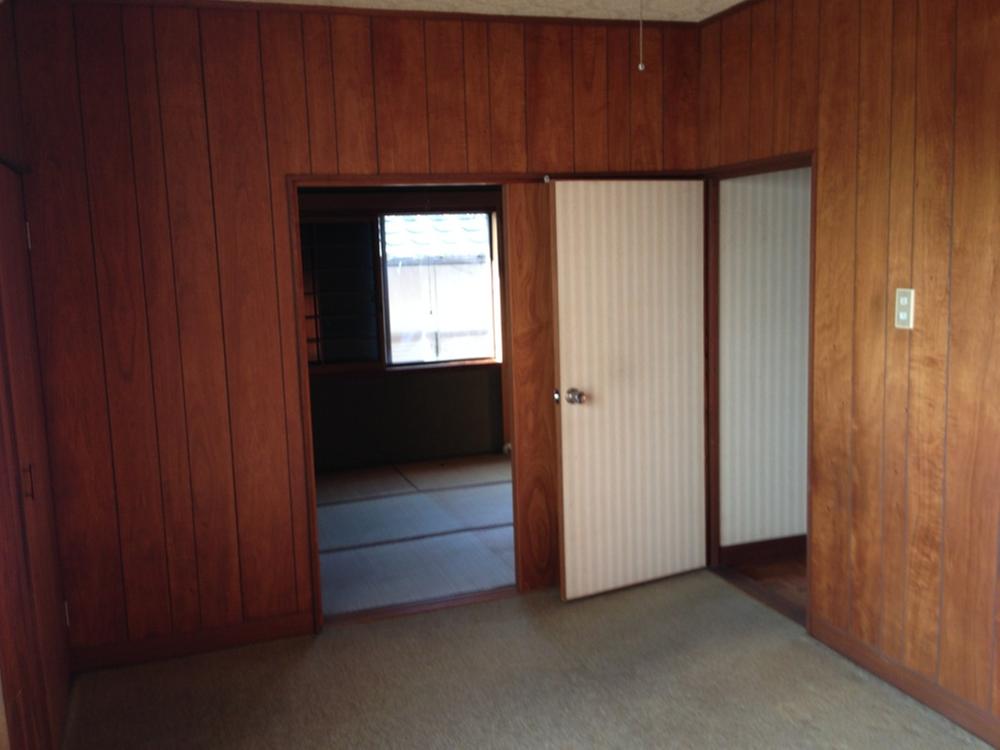 2 Kaiyoshitsu.
2階洋室。
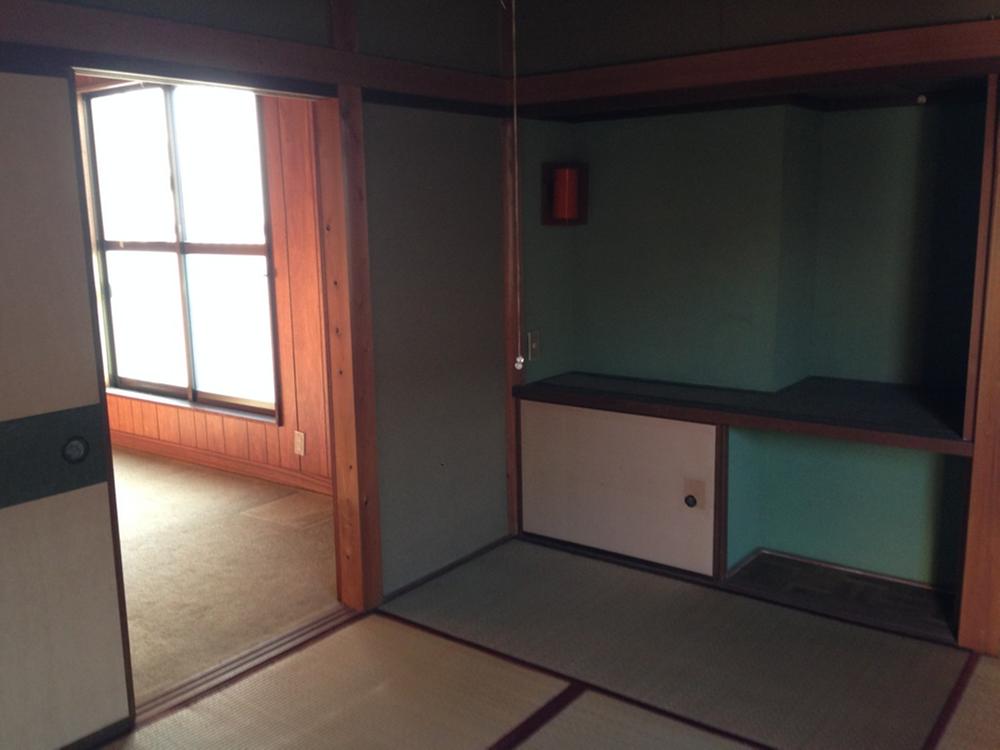 Second floor Japanese-style room.
2階和室。
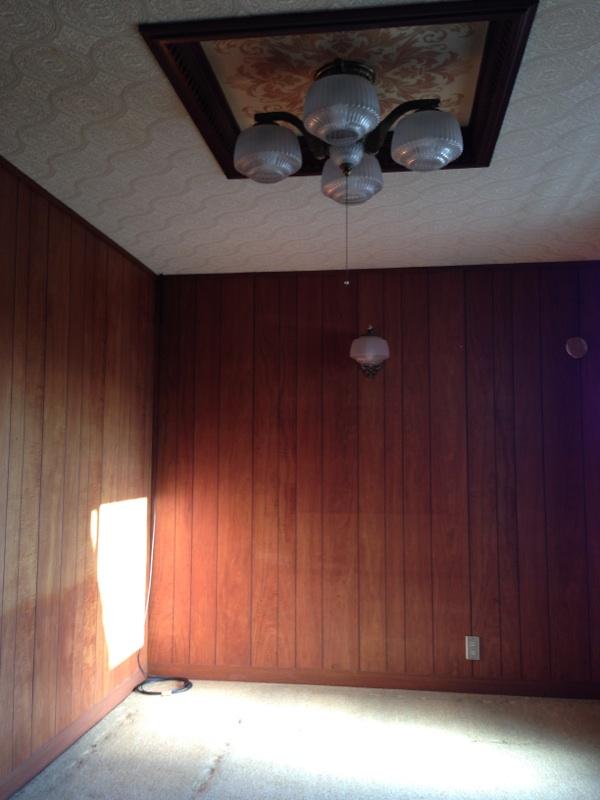 2 Kaiyoshitsu.
2階洋室。
Entrance玄関 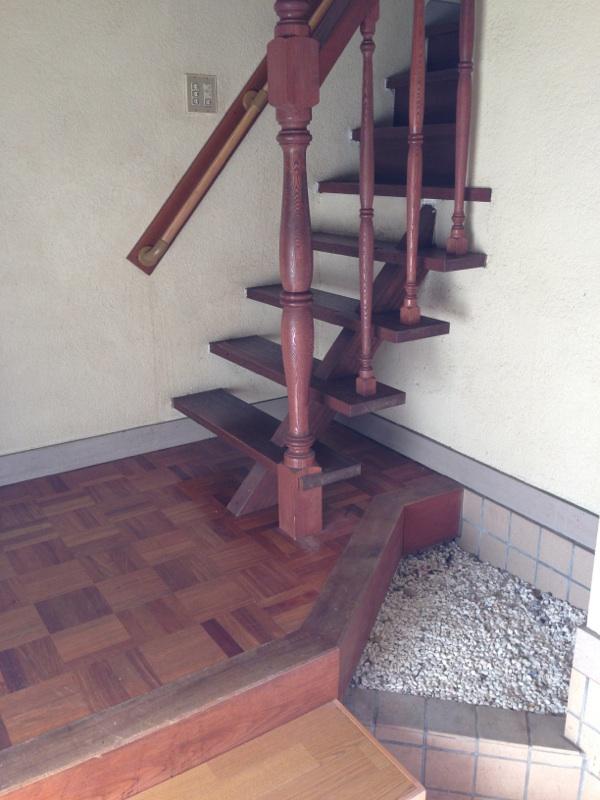 Entrance filled, There is immediately stairs.
玄関入り、すぐ階段があります。
Bathroom浴室 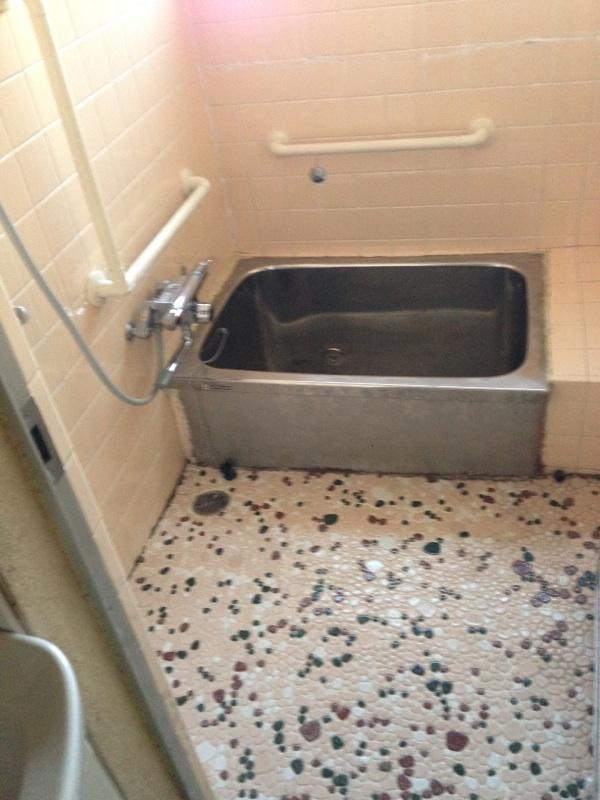 bathroom. It is equipped with a handrail, It is also safe when you soak.
浴室。手すりがついており、つかる時も安心です。
Wash basin, toilet洗面台・洗面所 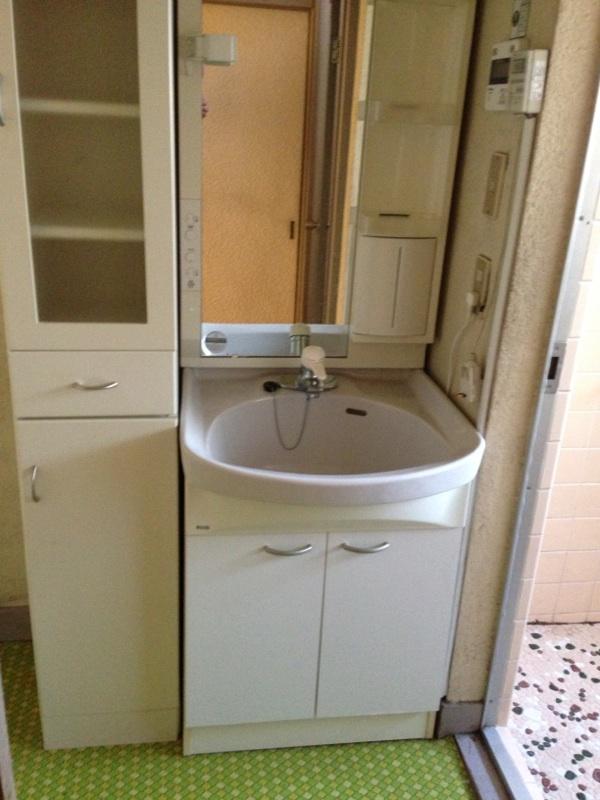 Wash basin.
洗面台。
Toiletトイレ 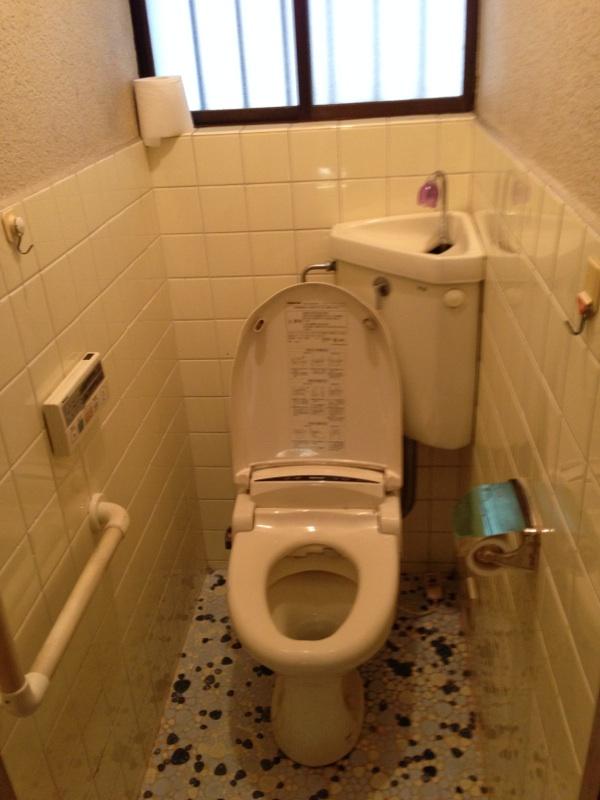 toilet.
トイレ。
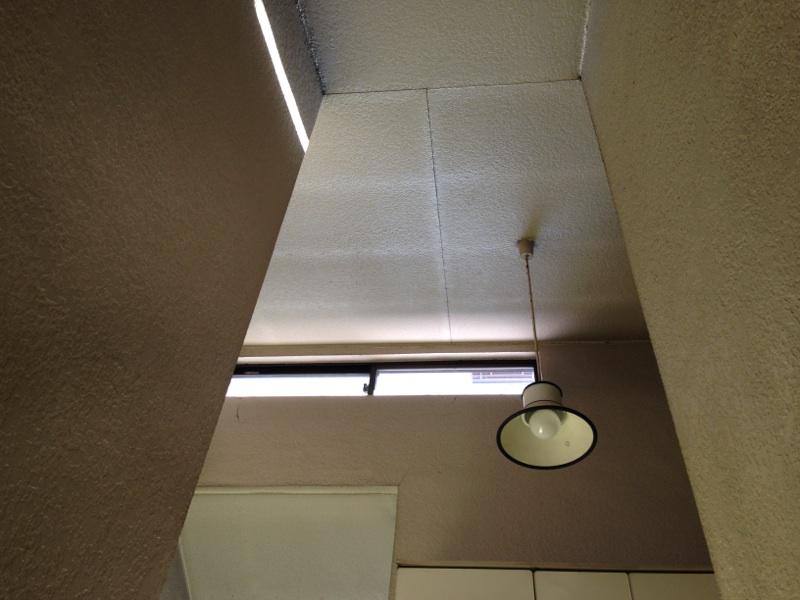 Other
その他
Local photos, including front road前面道路含む現地写真 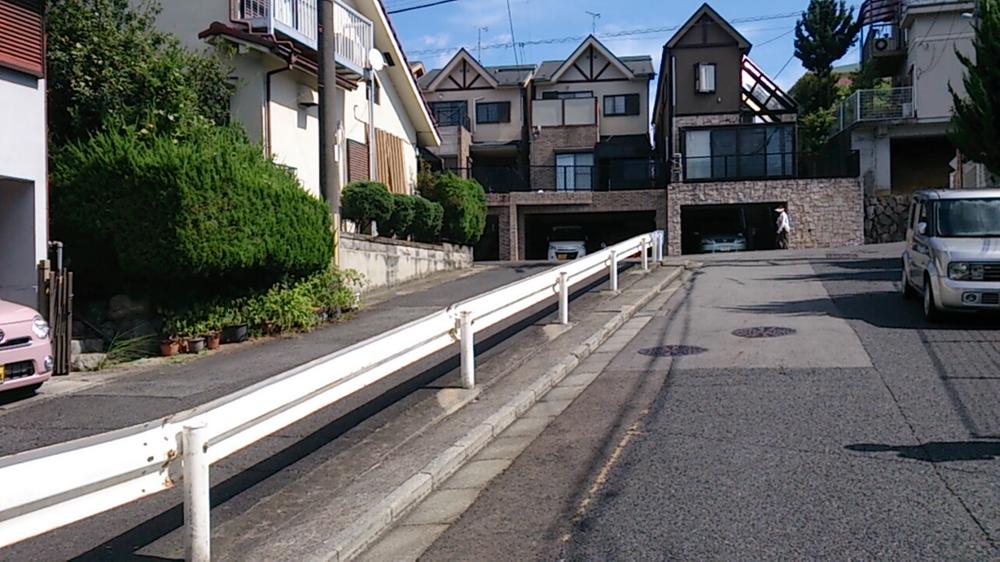 Width 5m (south) Local (10 May 2013) Shooting
幅員5m(南) 現地(2013年10月)撮影
View photos from the dwelling unit住戸からの眺望写真 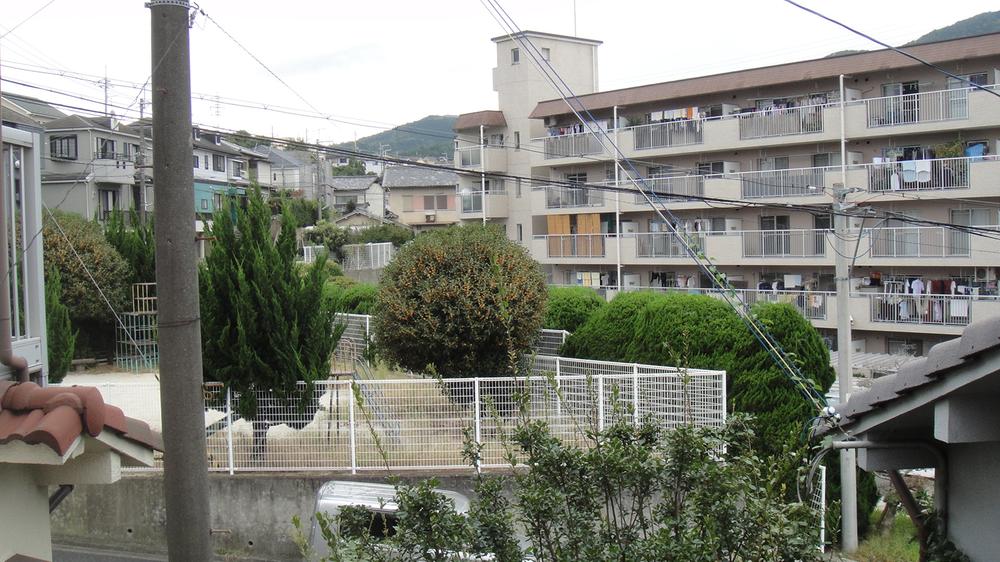 Local (10 May 2013) Shooting
現地(2013年10月)撮影
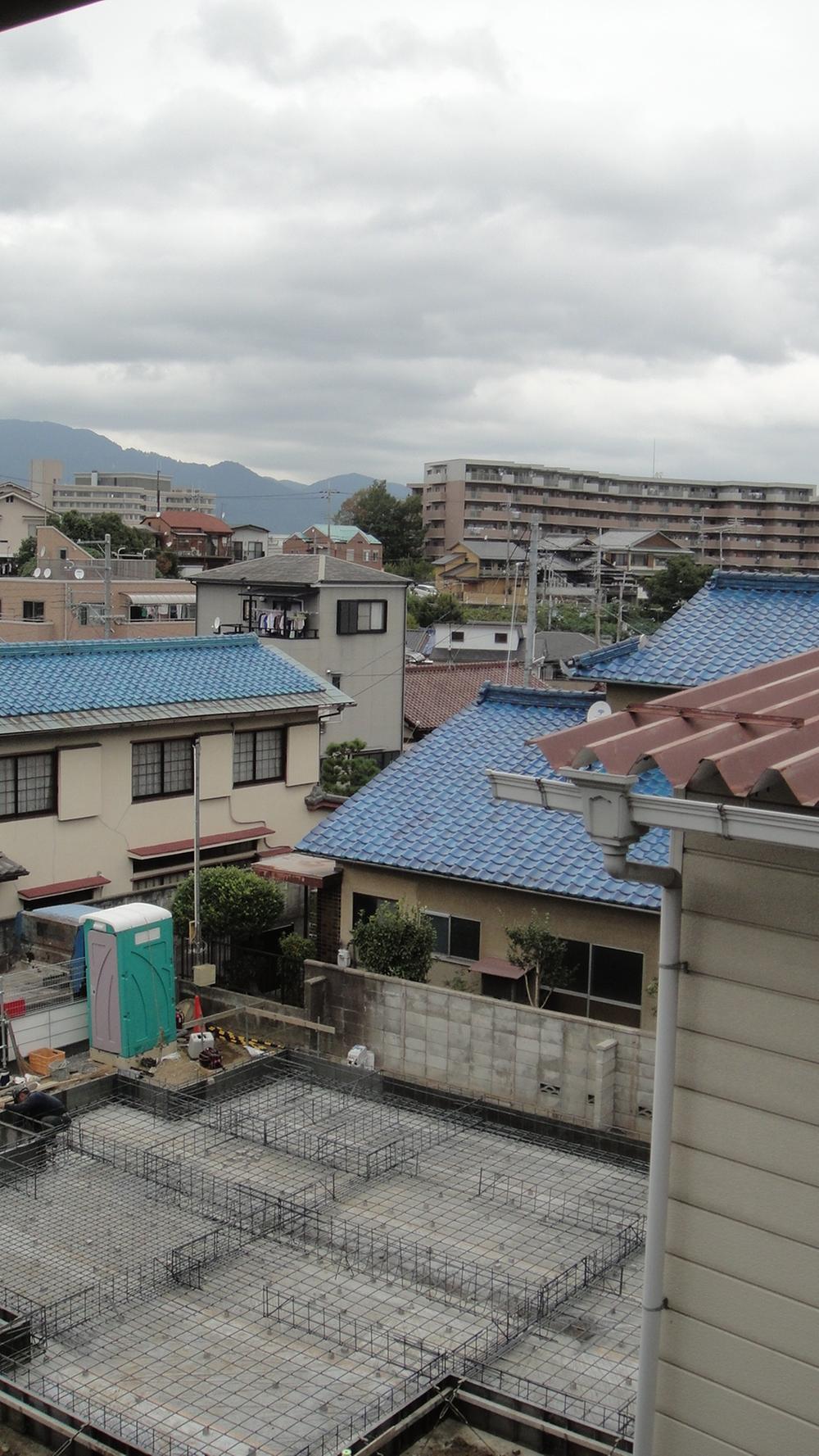 Local (10 May 2013) Shooting
現地(2013年10月)撮影
Location
|





















