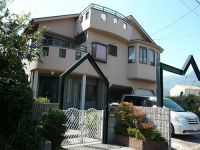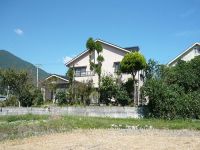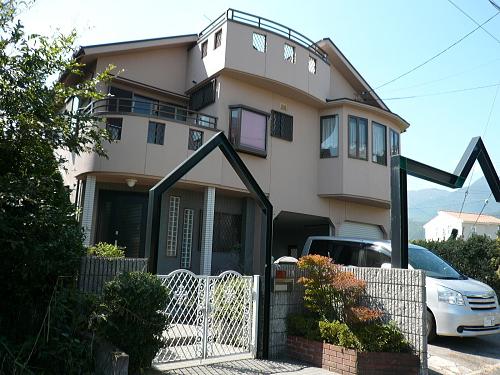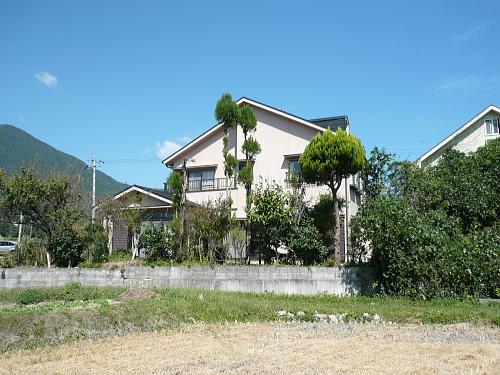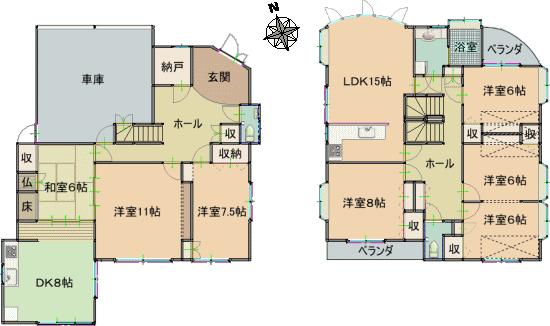|
|
Otsu, Shiga Prefecture
滋賀県大津市
|
|
JR Kosei Line "Omimaiko" walk 10 minutes
JR湖西線「近江舞子」歩10分
|
|
It can also be used as a large family or two-family house. Existing home of 7LDK
大家族や2世帯住宅としても利用可能。7LDKの中古住宅
|
|
7LDK of a 10-minute walk to Omimaiko Station of new rapid stop station, It is a used house dating from 19 years. The site is about 130 square meters, The building has a breadth of the room in total 67 square meters, South side is bright and quiet countryside is spread. Parking is available up to four.
新快速停車駅の近江舞子駅へ徒歩10分の7LDK、築19年の中古住宅です。敷地は約130坪、建物は延べ67坪でゆとりの広さがあり、南面は田園が広がり明るく静かな環境です。駐車は最大4台まで可能です。
|
Features pickup 特徴ピックアップ | | Parking three or more possible / Land more than 100 square meters / See the mountain / It is close to ski resorts / Flat to the station / LDK15 tatami mats or more / Around traffic fewer / Japanese-style room / Idyll / Home garden / Face-to-face kitchen / Toilet 2 places / 2-story / Nantei / Built garage / Storeroom / Flat terrain 駐車3台以上可 /土地100坪以上 /山が見える /スキー場が近い /駅まで平坦 /LDK15畳以上 /周辺交通量少なめ /和室 /田園風景 /家庭菜園 /対面式キッチン /トイレ2ヶ所 /2階建 /南庭 /ビルトガレージ /納戸 /平坦地 |
Price 価格 | | 19,800,000 yen 1980万円 |
Floor plan 間取り | | 7LDK + S (storeroom) 7LDK+S(納戸) |
Units sold 販売戸数 | | 1 units 1戸 |
Total units 総戸数 | | 1 units 1戸 |
Land area 土地面積 | | 432.56 sq m (registration) 432.56m2(登記) |
Building area 建物面積 | | 221.86 sq m (registration) 221.86m2(登記) |
Driveway burden-road 私道負担・道路 | | Nothing, North 4m width (contact the road width 10m) 無、北4m幅(接道幅10m) |
Completion date 完成時期(築年月) | | February 1994 1994年2月 |
Address 住所 | | Otsu, Shiga Prefecture Minamikomatsu 滋賀県大津市南小松 |
Traffic 交通 | | JR Kosei Line "Omimaiko" walk 10 minutes JR湖西線「近江舞子」歩10分
|
Contact お問い合せ先 | | Shoei Bussan Co., Ltd. Shiga Branch TEL: 0800-603-2359 [Toll free] mobile phone ・ Also available from PHS
Caller ID is not notified
Please contact the "saw SUUMO (Sumo)"
If it does not lead, If the real estate company 昭栄物産(株)滋賀支店TEL:0800-603-2359【通話料無料】携帯電話・PHSからもご利用いただけます
発信者番号は通知されません
「SUUMO(スーモ)を見た」と問い合わせください
つながらない方、不動産会社の方は
|
Building coverage, floor area ratio 建ぺい率・容積率 | | 60% ・ Hundred percent 60%・100% |
Time residents 入居時期 | | Consultation 相談 |
Land of the right form 土地の権利形態 | | Ownership 所有権 |
Structure and method of construction 構造・工法 | | Wooden 2-story (framing method) 木造2階建(軸組工法) |
Use district 用途地域 | | One dwelling 1種住居 |
Overview and notices その他概要・特記事項 | | Facilities: Public Water Supply, This sewage, Individual LPG, Parking: Garage 設備:公営水道、本下水、個別LPG、駐車場:車庫 |
Company profile 会社概要 | | <Mediation> Minister of Land, Infrastructure and Transport (14) No. 000490 Shoei Bussan Co., Ltd. Shiga branch Yubinbango520-0513 Otsu, Shiga Prefecture Arakawa 766-1 <仲介>国土交通大臣(14)第000490号昭栄物産(株)滋賀支店〒520-0513 滋賀県大津市荒川766-1 |
