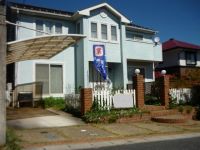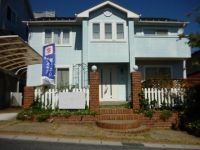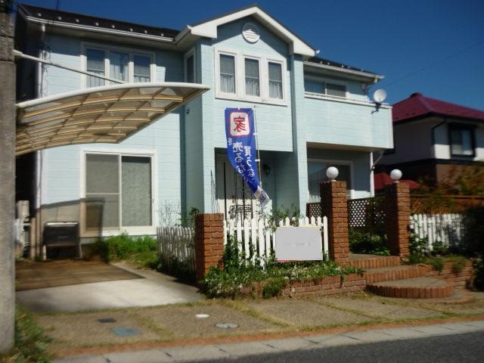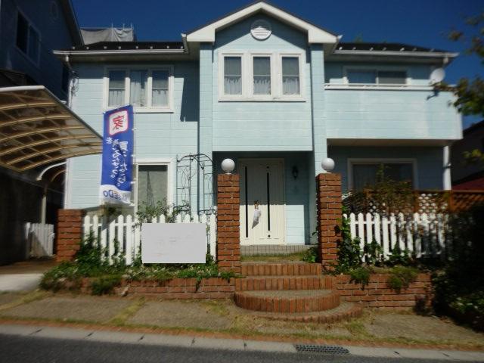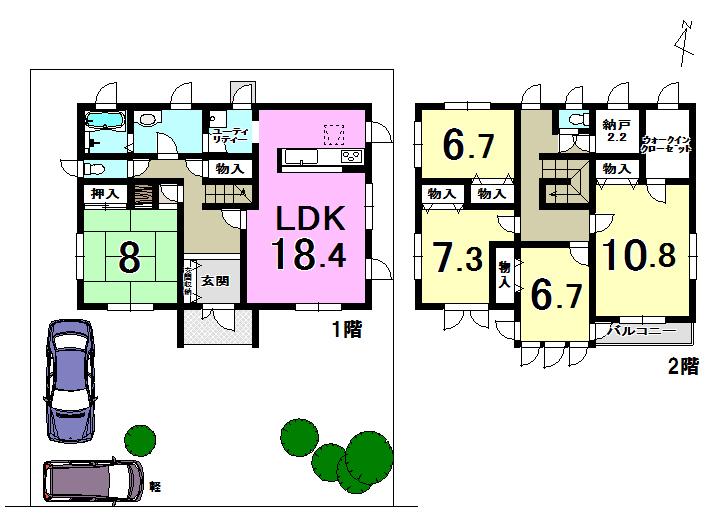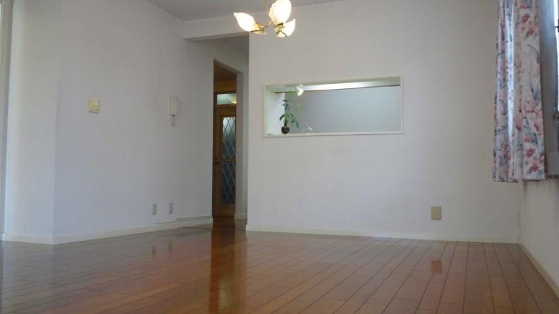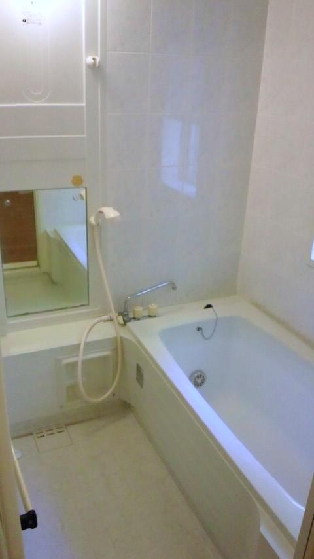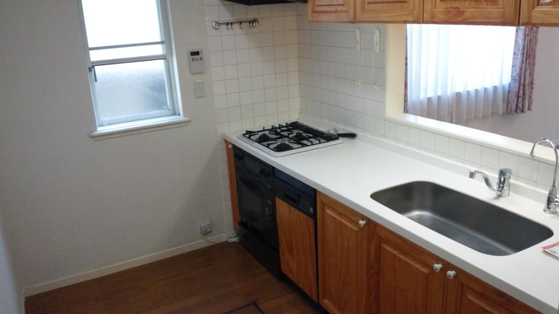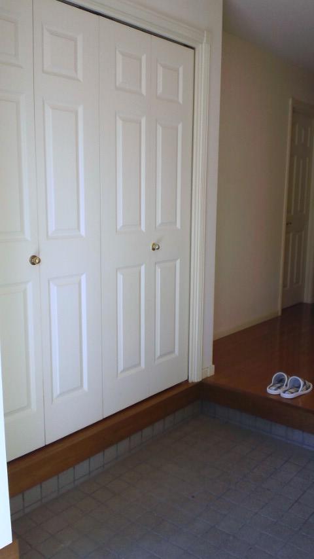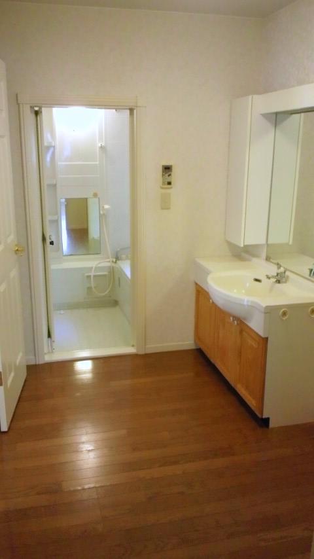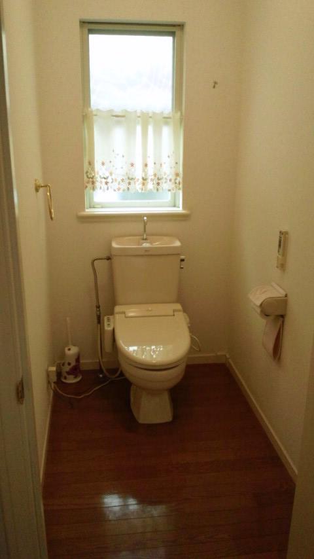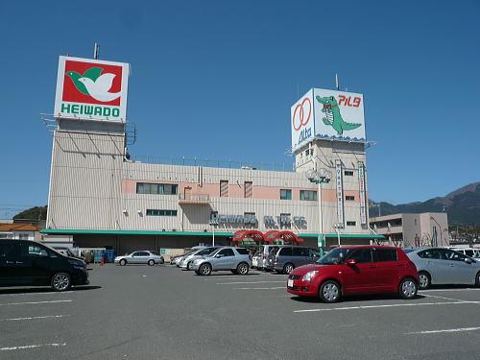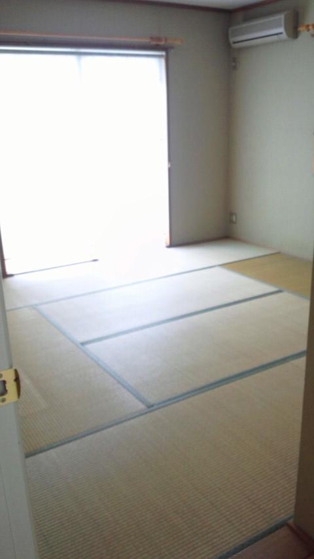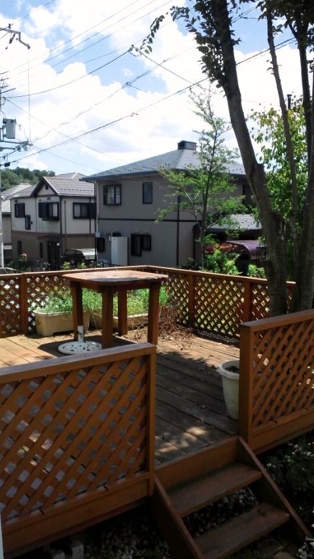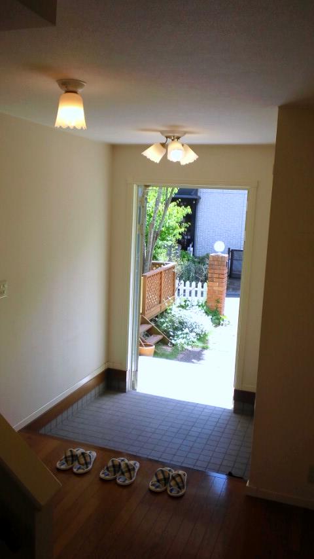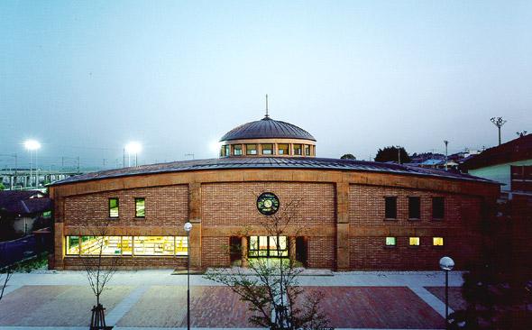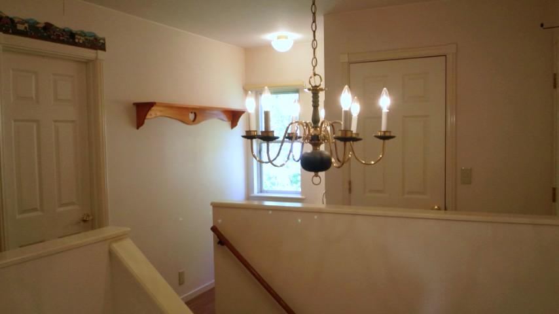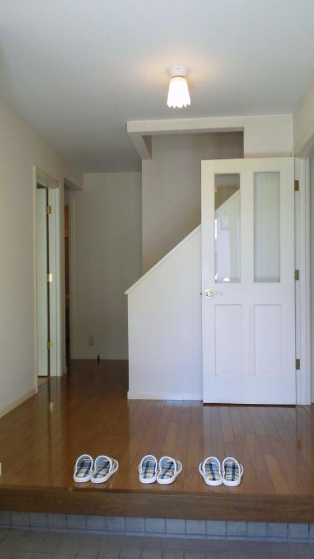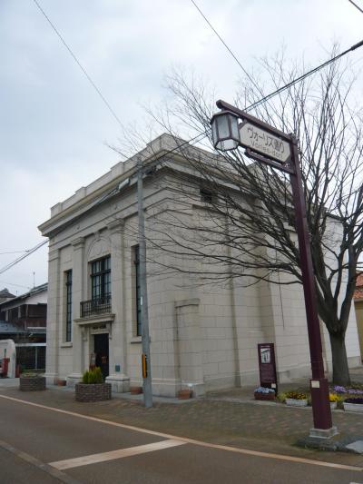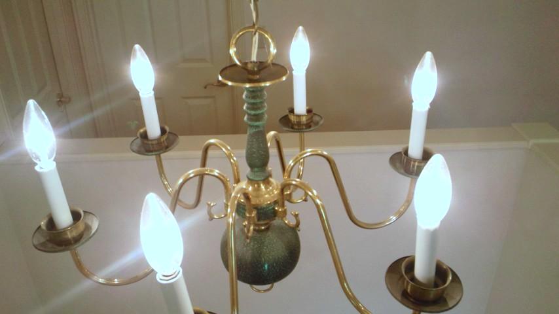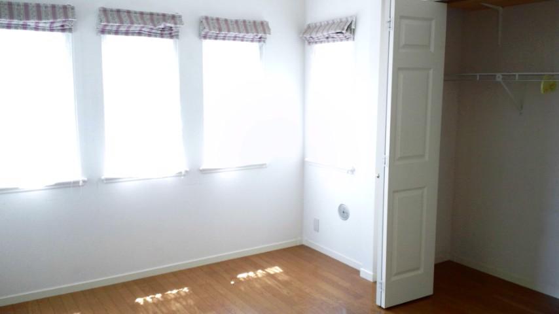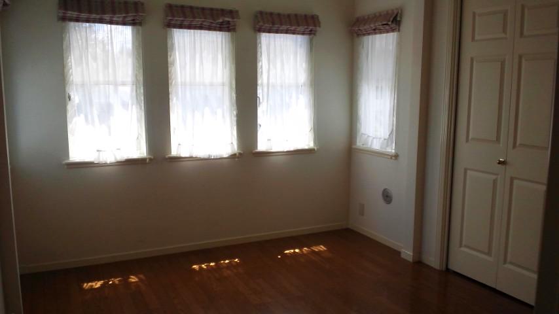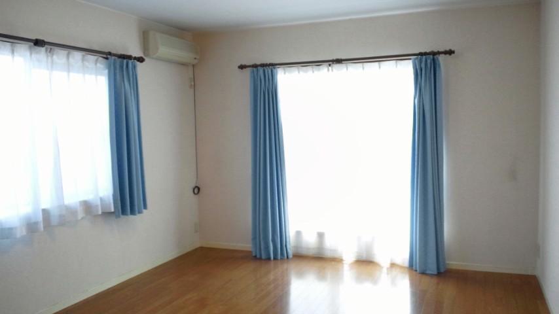|
|
Otsu, Shiga Prefecture
滋賀県大津市
|
|
JR Kosei Line "Kazu邇" walk 17 minutes
JR湖西線「和邇」歩17分
|
|
This listing is for the now vacant house, Soon you can guide you by all means, We look forward to once, please preview your phone! ! 0120-365-393
こちらの物件は只今空き家の為、すぐご案内できます是非、一度ご内覧くださいお電話お待ちしております!!0120-365-393
|
|
◎ parking two Allowed ◎ LDK18 tatami mats or more ◎ floor heating
◎駐車2台可◎LDK18畳以上◎床暖房
|
Features pickup 特徴ピックアップ | | Parking two Allowed / LDK18 tatami mats or more / 2-story / Underfloor Storage / Floor heating 駐車2台可 /LDK18畳以上 /2階建 /床下収納 /床暖房 |
Price 価格 | | 16.8 million yen 1680万円 |
Floor plan 間取り | | 5LDK + S (storeroom) 5LDK+S(納戸) |
Units sold 販売戸数 | | 1 units 1戸 |
Land area 土地面積 | | 223.4 sq m (registration) 223.4m2(登記) |
Building area 建物面積 | | 163.61 sq m (registration) 163.61m2(登記) |
Driveway burden-road 私道負担・道路 | | Nothing, South 6m width (contact the road width 12.7m) 無、南6m幅(接道幅12.7m) |
Completion date 完成時期(築年月) | | December 1997 1997年12月 |
Address 住所 | | Otsu, Shiga Prefecture Wanikasuga 3 滋賀県大津市和邇春日3 |
Traffic 交通 | | JR Kosei Line "Kazu邇" walk 17 minutes JR湖西線「和邇」歩17分
|
Related links 関連リンク | | [Related Sites of this company] 【この会社の関連サイト】 |
Person in charge 担当者より | | Person in charge of forest Light Age: 30 Daigyokai experience: the shopping that five-year real estate, I have absolutely with anxiety. That's because not accustomed to buy. I do not know one day to buy a house. That's why you will be supported by the full force! 担当者森 光年齢:30代業界経験:5年不動産というお買い物には、絶対に不安がついてきます。それは買い慣れていないからです。家を買うのはいつかわかりません。だからこそ全力でサポートさせて頂きます! |
Contact お問い合せ先 | | TEL: 0800-603-8987 [Toll free] mobile phone ・ Also available from PHS
Caller ID is not notified
Please contact the "saw SUUMO (Sumo)"
If it does not lead, If the real estate company TEL:0800-603-8987【通話料無料】携帯電話・PHSからもご利用いただけます
発信者番号は通知されません
「SUUMO(スーモ)を見た」と問い合わせください
つながらない方、不動産会社の方は
|
Building coverage, floor area ratio 建ぺい率・容積率 | | 60% ・ Hundred percent 60%・100% |
Time residents 入居時期 | | Consultation 相談 |
Land of the right form 土地の権利形態 | | Ownership 所有権 |
Structure and method of construction 構造・工法 | | Wooden 2-story 木造2階建 |
Use district 用途地域 | | One low-rise 1種低層 |
Overview and notices その他概要・特記事項 | | Contact: Forest light, Facilities: Public Water Supply, This sewage, Centralized LPG, Parking: car space 担当者:森 光、設備:公営水道、本下水、集中LPG、駐車場:カースペース |
Company profile 会社概要 | | <Mediation> Minister of Land, Infrastructure and Transport (1) the first 008,455 No. Hausudu! Katata Store Co., Ltd. Takumi Kobo Yubinbango520-0232 Otsu, Shiga Prefecture Mano 2-29-1 <仲介>国土交通大臣(1)第008455号ハウスドゥ!堅田店(株)匠工房〒520-0232 滋賀県大津市真野2-29-1 |
