Used Homes » Kansai » Shiga Prefecture » Otsu
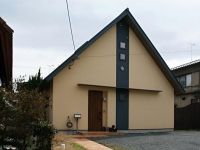 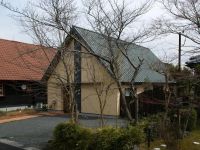
| | Otsu, Shiga Prefecture 滋賀県大津市 |
| Keihan bus "Third Street east" walk 3 minutes 京阪バス「三丁目東」歩3分 |
| It has solid used in flooring. Original texture tree, Please experience the feeling. This property is in residence but, Preview available. I'd love to, We look forward to once, please preview your phone! ! 0120- 床材に無垢使用しております。木本来の質感、風合を体感下さい。こちらの物件は居住中ですが、内覧可能です。是非、一度ご内覧くださいお電話お待ちしております!!0120- |
Features pickup 特徴ピックアップ | | Parking three or more possible / Land 50 square meters or more / System kitchen / LDK15 tatami mats or more / Or more before road 6m / Japanese-style room / 2-story / IH cooking heater / All-electric 駐車3台以上可 /土地50坪以上 /システムキッチン /LDK15畳以上 /前道6m以上 /和室 /2階建 /IHクッキングヒーター /オール電化 | Price 価格 | | 26,800,000 yen 2680万円 | Floor plan 間取り | | 3LDK + S (storeroom) 3LDK+S(納戸) | Units sold 販売戸数 | | 1 units 1戸 | Land area 土地面積 | | 330 sq m (registration) 330m2(登記) | Building area 建物面積 | | 103.25 sq m (registration) 103.25m2(登記) | Driveway burden-road 私道負担・道路 | | Nothing, Northwest 6m width (contact the road width 15m) 無、北西6m幅(接道幅15m) | Completion date 完成時期(築年月) | | June 2008 2008年6月 | Address 住所 | | Otsu, Shiga Prefecture Hieidaira 2 滋賀県大津市比叡平2 | Traffic 交通 | | Keihan bus "Third Street east" walk 3 minutes 京阪バス「三丁目東」歩3分 | Related links 関連リンク | | [Related Sites of this company] 【この会社の関連サイト】 | Person in charge 担当者より | | Person in charge of standard-bearer Yuichiro Age: 30 Daigyokai Experience: 7 years your house hunting is, Big is shopping the most in life. Home purchase is one of the process to get a happy life. In Takumi Kobo, Also thought that life after purchase, The proposed so we have! 担当者旗手 勇一郎年齢:30代業界経験:7年お家探しは、一生で一番大きな買物です。お家購入は幸せな生活を手に入れるための一つの過程です。匠工房では、購入後の生活の事も考えて、提案させて頂いております! | Contact お問い合せ先 | | TEL: 0800-603-8987 [Toll free] mobile phone ・ Also available from PHS
Caller ID is not notified
Please contact the "saw SUUMO (Sumo)"
If it does not lead, If the real estate company TEL:0800-603-8987【通話料無料】携帯電話・PHSからもご利用いただけます
発信者番号は通知されません
「SUUMO(スーモ)を見た」と問い合わせください
つながらない方、不動産会社の方は
| Building coverage, floor area ratio 建ぺい率・容積率 | | 60% ・ 200% 60%・200% | Time residents 入居時期 | | Consultation 相談 | Land of the right form 土地の権利形態 | | Ownership 所有権 | Structure and method of construction 構造・工法 | | Wooden 2-story 木造2階建 | Use district 用途地域 | | One dwelling 1種住居 | Overview and notices その他概要・特記事項 | | Contact: standard-bearer Yuichiro, Facilities: Public Water Supply, This sewage, All-electric, Parking: car space 担当者:旗手 勇一郎、設備:公営水道、本下水、オール電化、駐車場:カースペース | Company profile 会社概要 | | <Mediation> Minister of Land, Infrastructure and Transport (1) the first 008,455 No. Hausudu! Katata Store Co., Ltd. Takumi Kobo Yubinbango520-0232 Otsu, Shiga Prefecture Mano 2-29-1 <仲介>国土交通大臣(1)第008455号ハウスドゥ!堅田店(株)匠工房〒520-0232 滋賀県大津市真野2-29-1 |
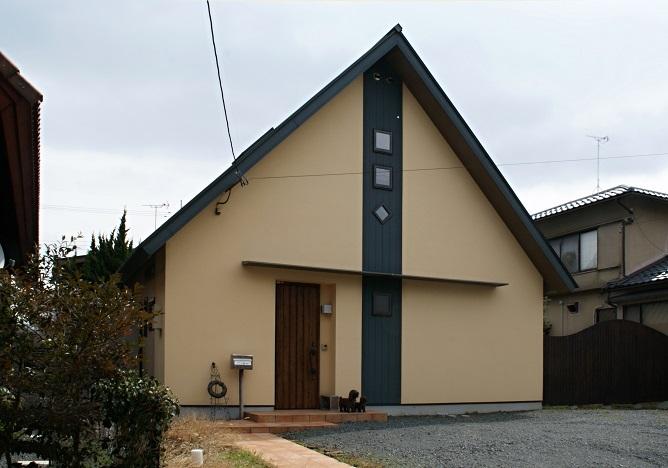 Local appearance photo
現地外観写真
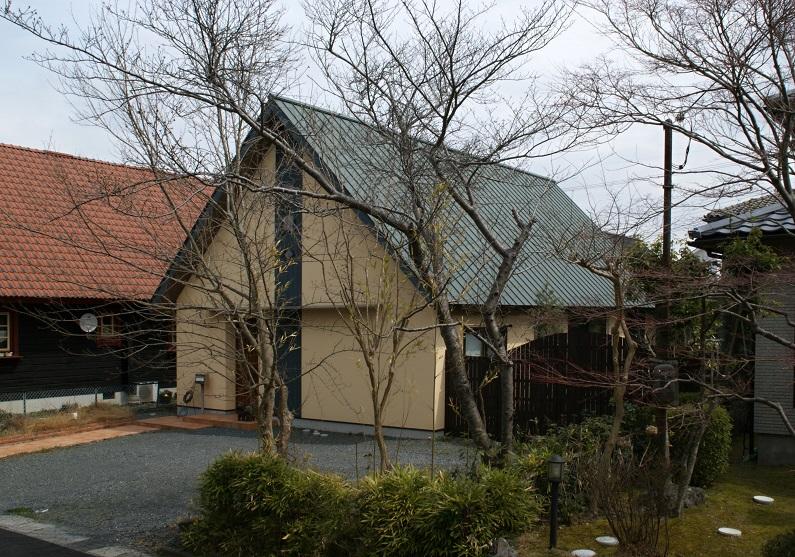 Local appearance photo
現地外観写真
Floor plan間取り図 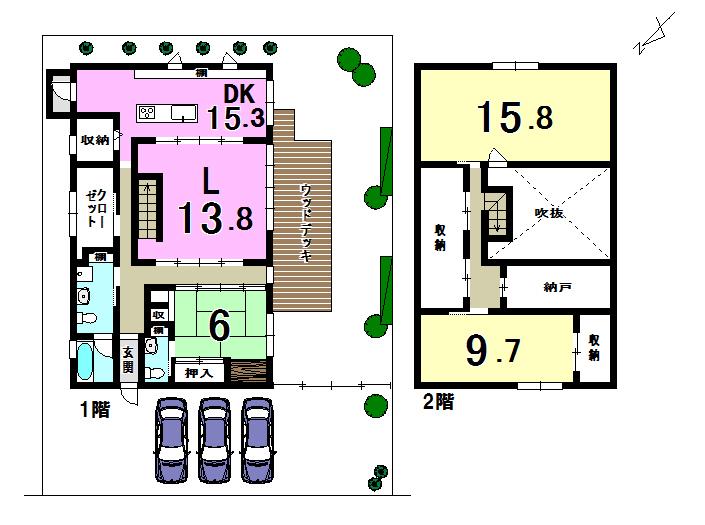 26,800,000 yen, 3LDK + S (storeroom), Land area 330 sq m , Building area 103.25 sq m
2680万円、3LDK+S(納戸)、土地面積330m2、建物面積103.25m2
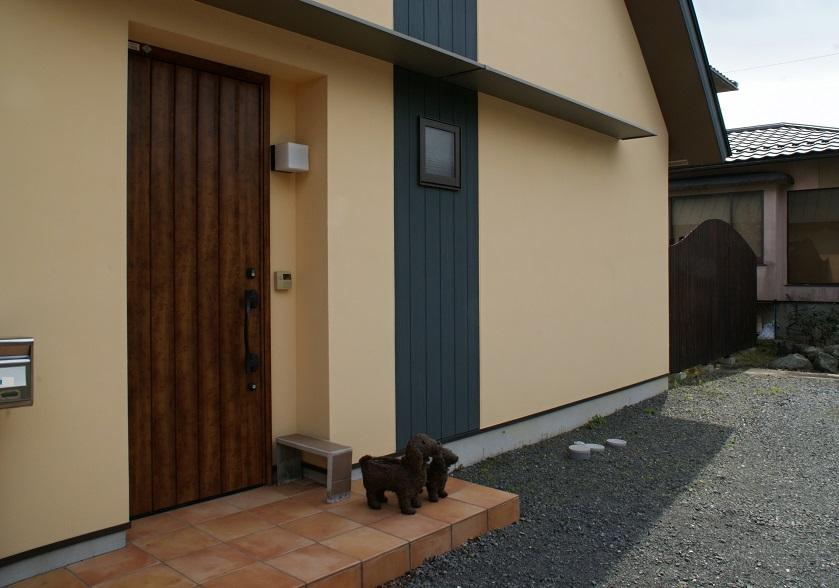 Local appearance photo
現地外観写真
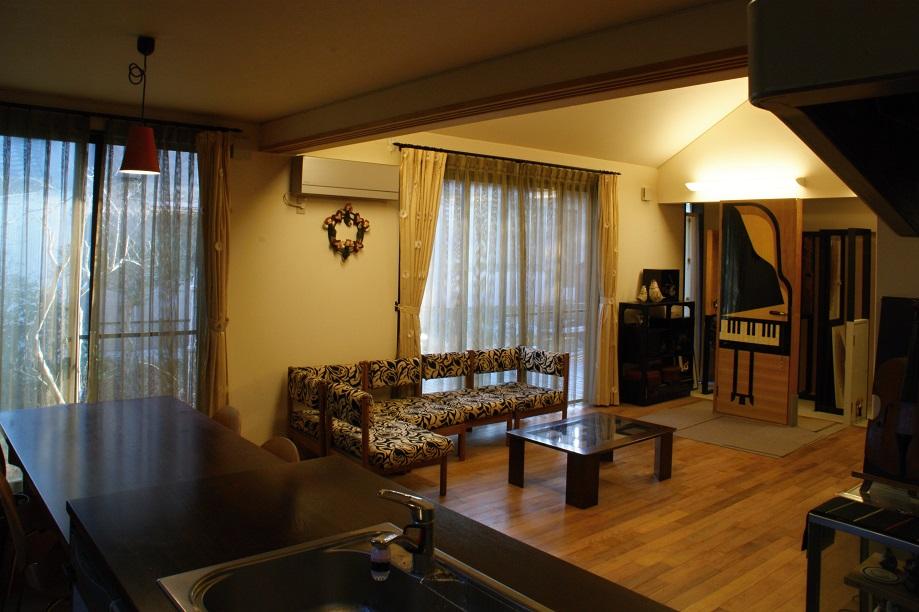 Living
リビング
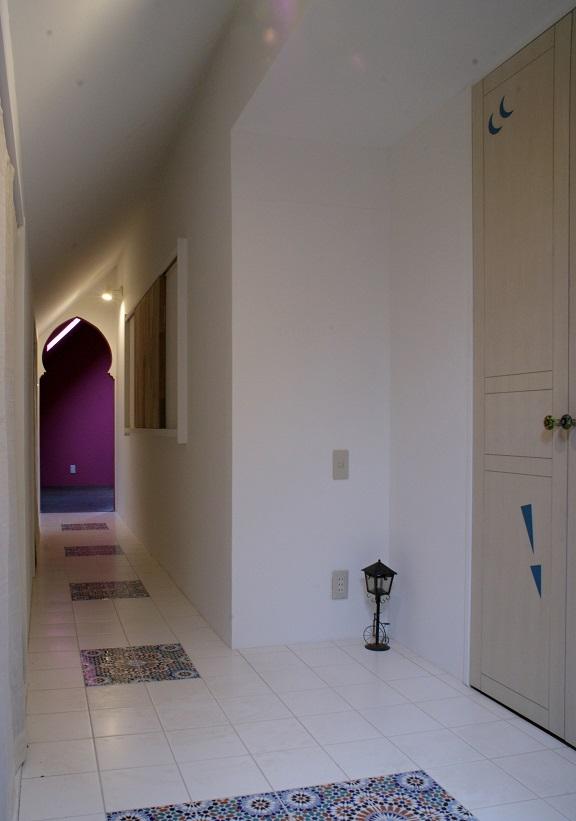 Entrance
玄関
Convenience storeコンビニ 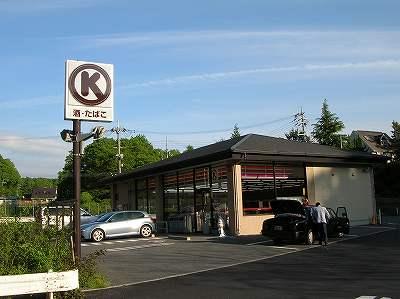 1057m to Circle K Otsu Hiei Hiramise
サークルK大津ひえい平店まで1057m
Other introspectionその他内観 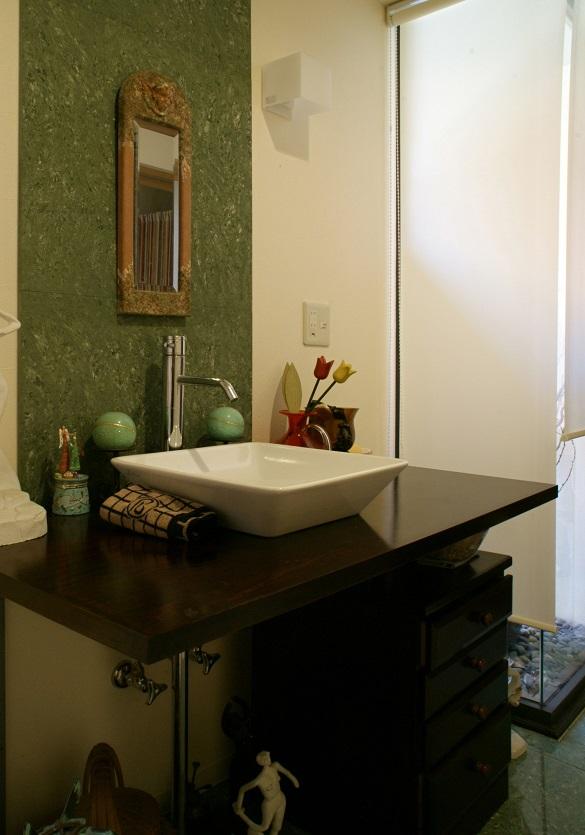 Wash
洗面
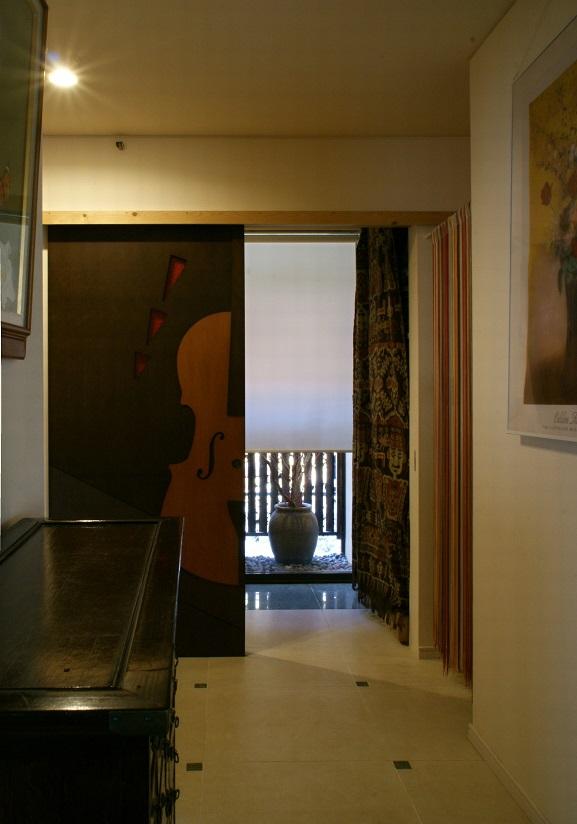 Other
その他
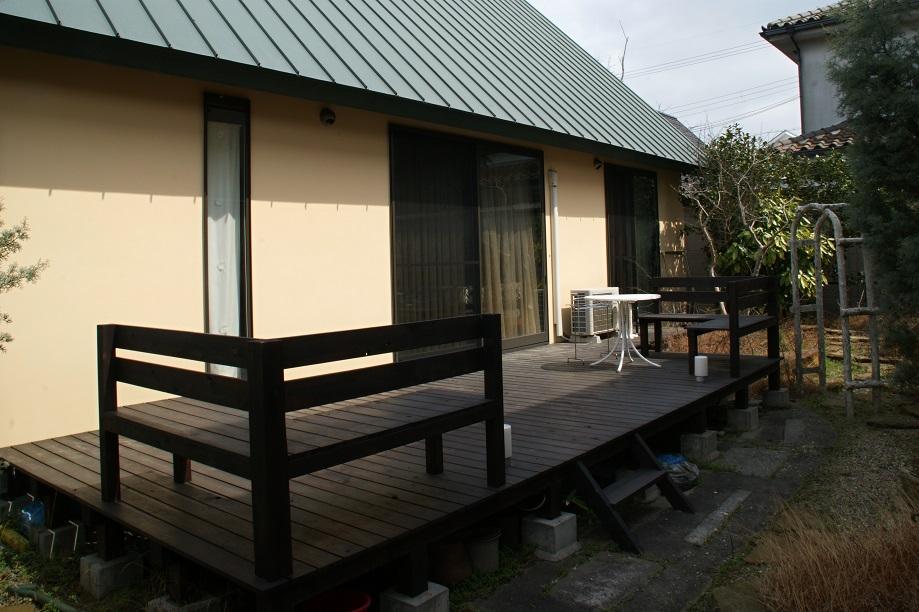 Local appearance photo
現地外観写真
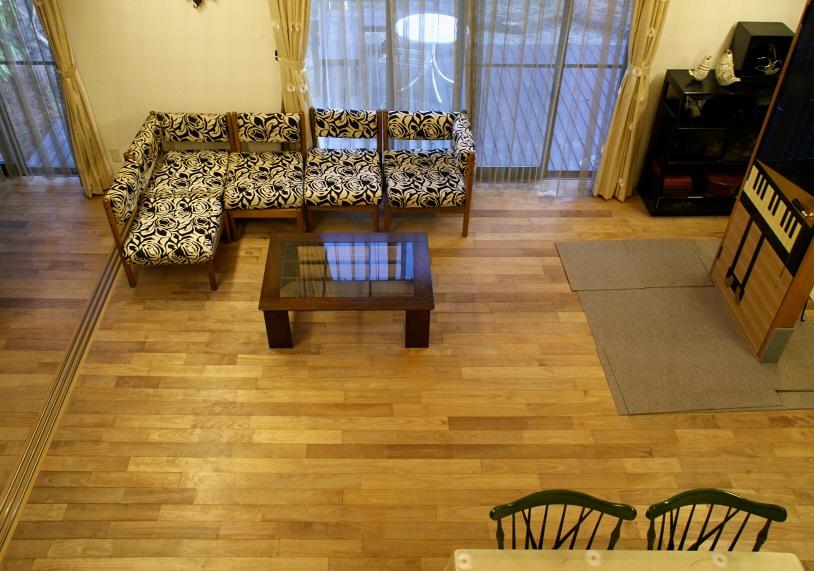 Living
リビング
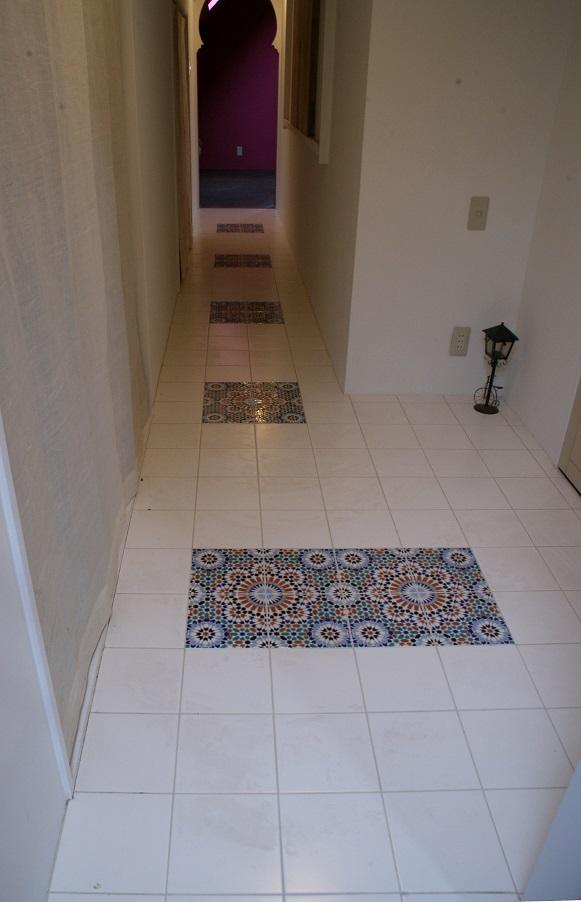 Entrance
玄関
Primary school小学校 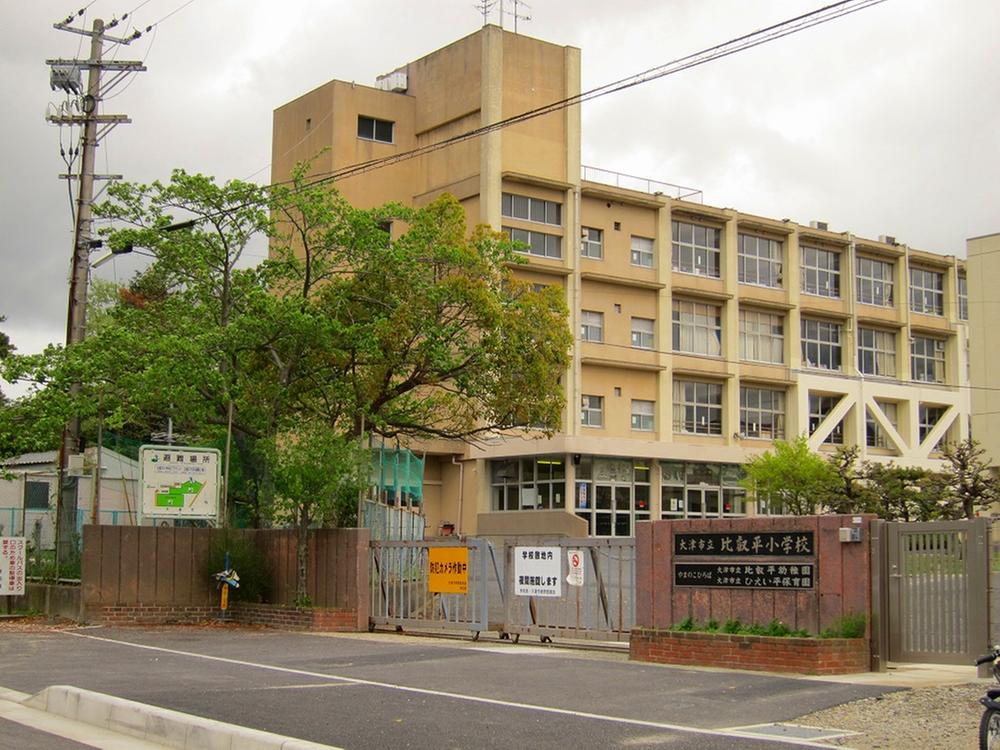 807m to Otsu Municipal Hieidaira Elementary School
大津市立比叡平小学校まで807m
Other introspectionその他内観 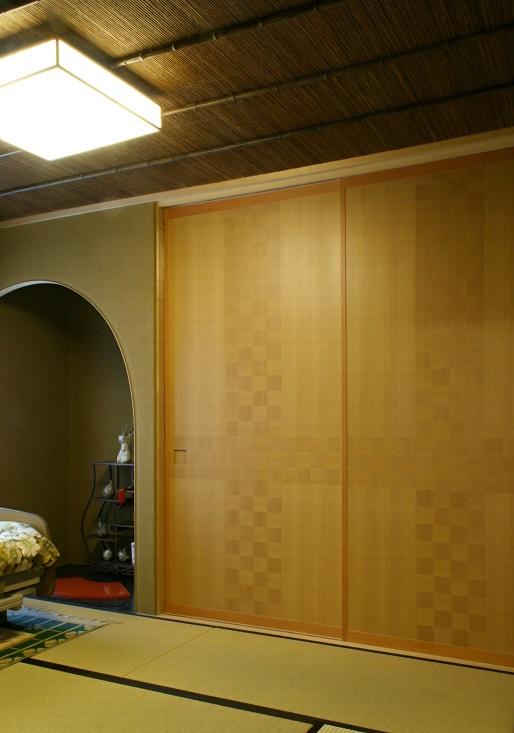 Japanese-style room 6 quires
和室6帖
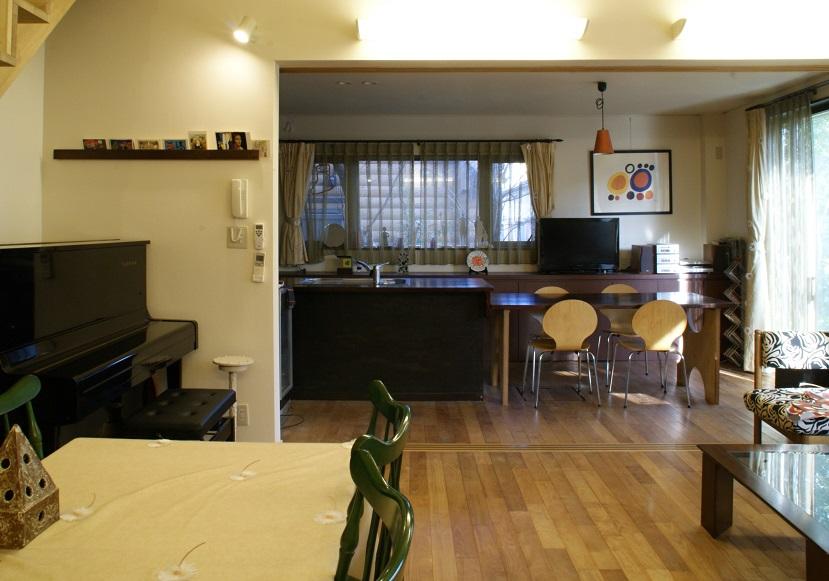 Living
リビング
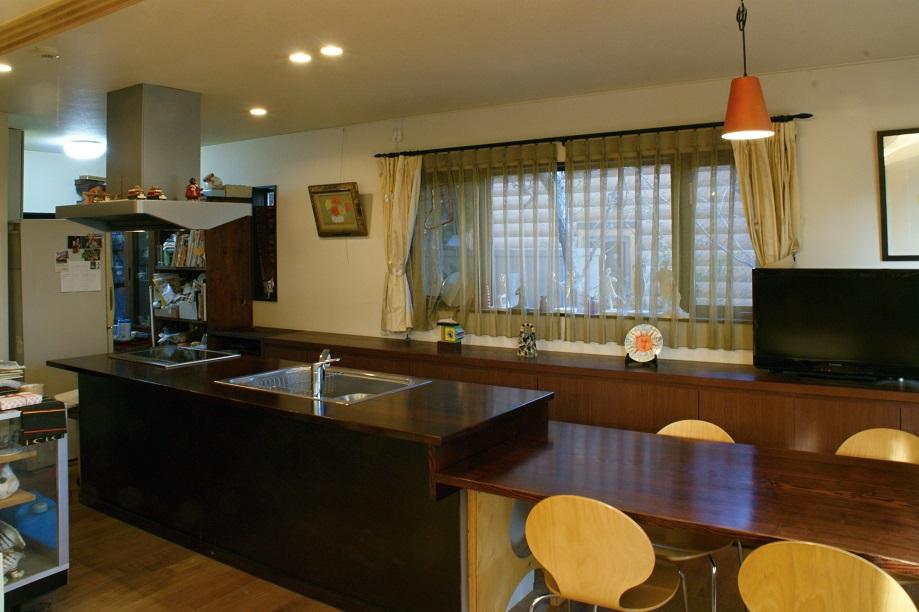 Living
リビング
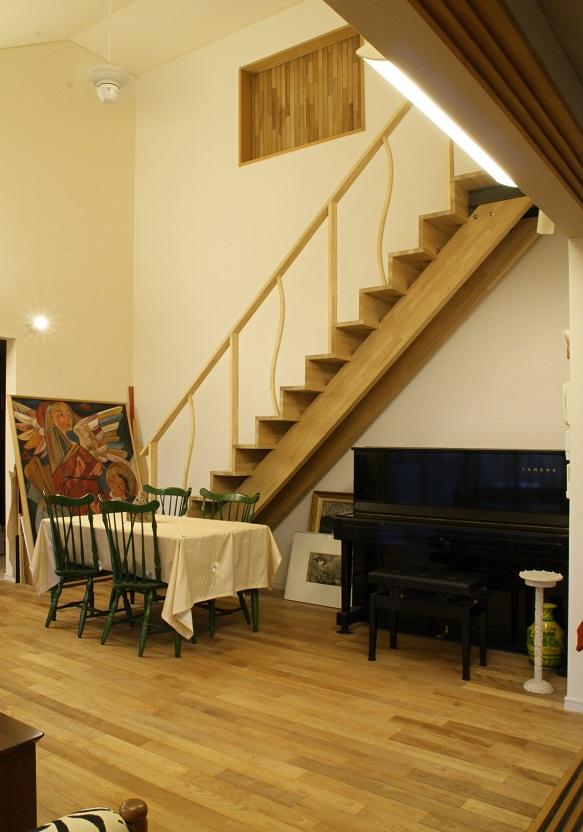 Living
リビング
Location
|


















