Used Homes » Kansai » Shiga Prefecture » Otsu
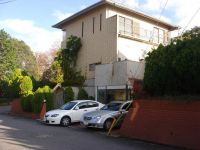 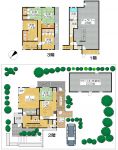
| | Otsu, Shiga Prefecture 滋賀県大津市 |
| JR Kosei Line "Kyoto Otsu" walk 67 minutes JR湖西線「大津京」歩67分 |
| ■ Land 129.82 square meters ■ 5LDK ■ gallery ・ Atelier There ■ There is a wood-burning fireplace in the living room ■ Sunroom ・ Wood deck there ■ Good view ■土地129.82坪■5LDK■ギャラリー・アトリエ有り■リビングに薪暖炉有り■サンルーム・ウッドデッキ有り■眺望良好 |
Features pickup 特徴ピックアップ | | LDK20 tatami mats or more / Corner lot / Japanese-style room / Wood deck / Three-story or more LDK20畳以上 /角地 /和室 /ウッドデッキ /3階建以上 | Price 価格 | | 34,800,000 yen 3480万円 | Floor plan 間取り | | 5LDK 5LDK | Units sold 販売戸数 | | 1 units 1戸 | Land area 土地面積 | | 429.19 sq m (129.82 tsubo) (Registration) 429.19m2(129.82坪)(登記) | Building area 建物面積 | | 192.45 sq m (58.21 tsubo) (Registration) 192.45m2(58.21坪)(登記) | Driveway burden-road 私道負担・道路 | | Nothing, North 5.5m width (contact the road width 23m), East 7m width (contact the road width 18m) 無、北5.5m幅(接道幅23m)、東7m幅(接道幅18m) | Completion date 完成時期(築年月) | | September 1979 1979年9月 | Address 住所 | | Otsu, Shiga Prefecture Hieidaira 3 滋賀県大津市比叡平3 | Traffic 交通 | | JR Kosei Line "Kyoto Otsu" walk 67 minutes JR湖西線「大津京」歩67分
| Related links 関連リンク | | [Related Sites of this company] 【この会社の関連サイト】 | Person in charge 担当者より | | Person in charge of real-estate and building Toyoda Takenori Age: We cover the 30's Kyoto entire city. But I think that it is anxiety not know anything beginning, To resolve the question, We will help you as you are able to satisfy our customers. assessment, Guidance, etc. Please feel free to contact us. 担当者宅建豊田 武範年齢:30代京都市内全域をカバーしております。初めは何も分からず不安だと思いますが、疑問点を解決し、お客様に満足して頂けるようにお手伝い致します。査定、案内等お気軽にご相談下さい。 | Contact お問い合せ先 | | TEL: 0800-603-0990 [Toll free] mobile phone ・ Also available from PHS
Caller ID is not notified
Please contact the "saw SUUMO (Sumo)"
If it does not lead, If the real estate company TEL:0800-603-0990【通話料無料】携帯電話・PHSからもご利用いただけます
発信者番号は通知されません
「SUUMO(スーモ)を見た」と問い合わせください
つながらない方、不動産会社の方は
| Building coverage, floor area ratio 建ぺい率・容積率 | | 40% ・ 200% 40%・200% | Time residents 入居時期 | | Consultation 相談 | Land of the right form 土地の権利形態 | | Ownership 所有権 | Structure and method of construction 構造・工法 | | Weight steel frame three-story 重量鉄骨造3階建 | Use district 用途地域 | | One middle and high 1種中高 | Other limitations その他制限事項 | | Height district 高度地区 | Overview and notices その他概要・特記事項 | | Contact: Toyota Takenori, Facilities: Public Water Supply, This sewage, Centralized LPG, Parking: car space 担当者:豊田 武範、設備:公営水道、本下水、集中LPG、駐車場:カースペース | Company profile 会社概要 | | <Mediation> Minister of Land, Infrastructure and Transport (11) Article 002343 No. Kansai Sekiwa Real Estate Co., Ltd., Kyoto central office Yubinbango604-0091 Nakagyo-ku Kyoto, Kyoto Prefecture Umeya-cho, 358 Urbanex Oike building west Museum 7F <仲介>国土交通大臣(11)第002343号積和不動産関西(株)京都中央営業所〒604-0091 京都府京都市中京区梅屋町358 アーバネックス御池ビル西館7F |
Local photos, including front road前面道路含む現地写真 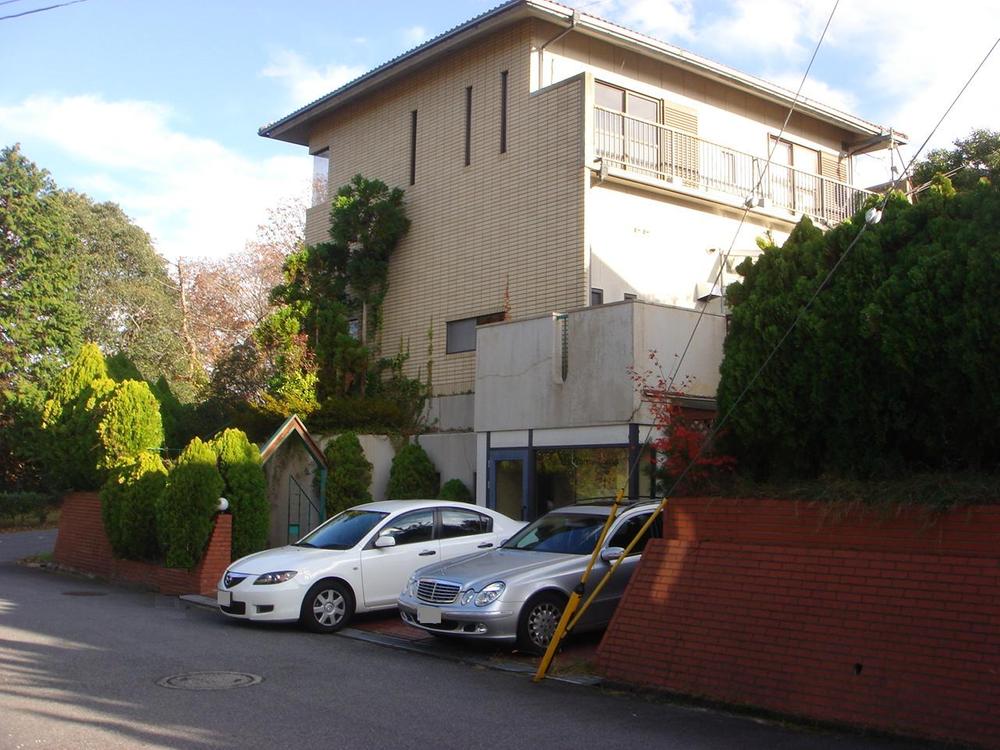 Local (11 May 2013) Shooting
現地(2013年11月)撮影
Floor plan間取り図 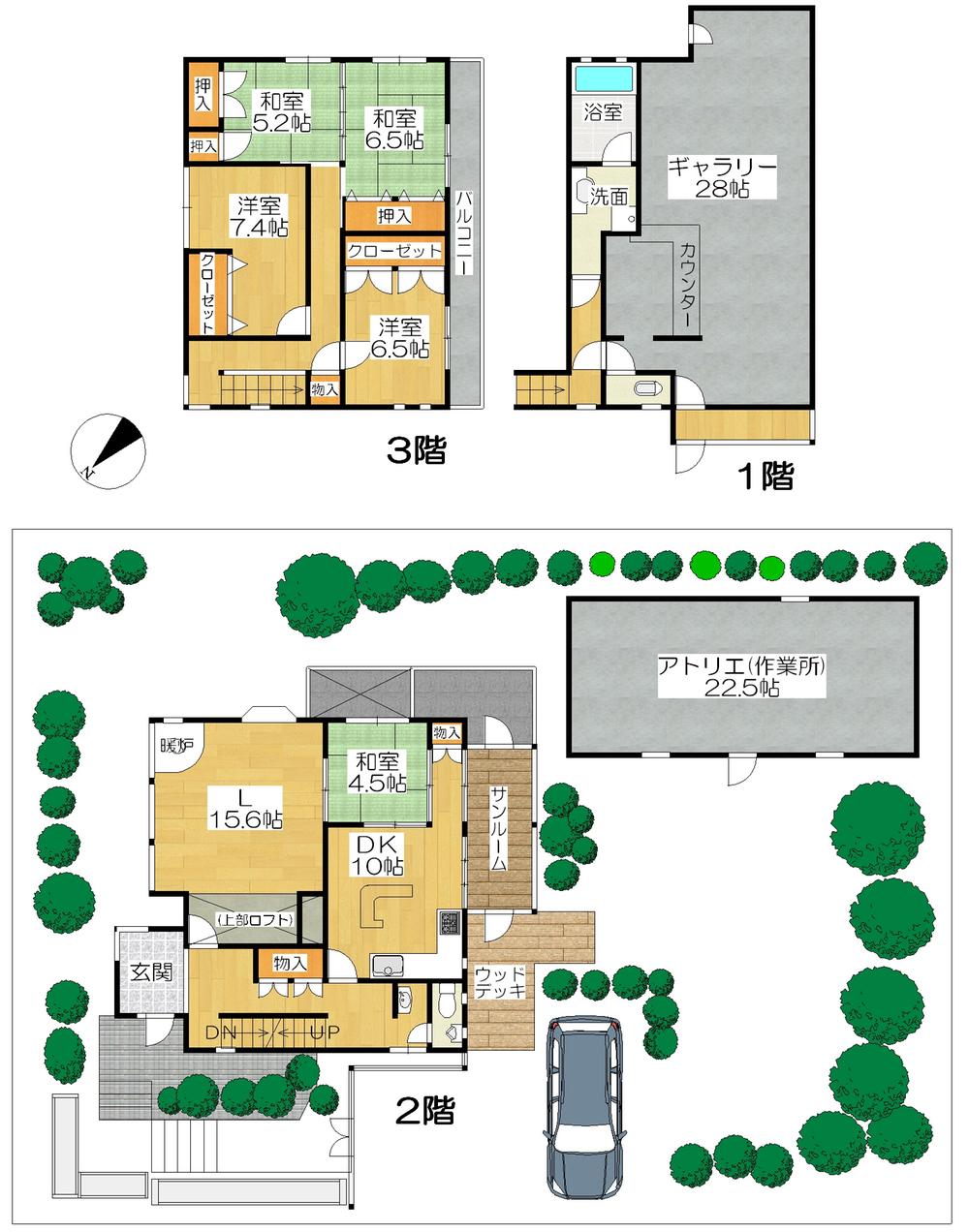 34,800,000 yen, 5LDK, Land area 429.19 sq m , Building area 192.45 sq m
3480万円、5LDK、土地面積429.19m2、建物面積192.45m2
Livingリビング 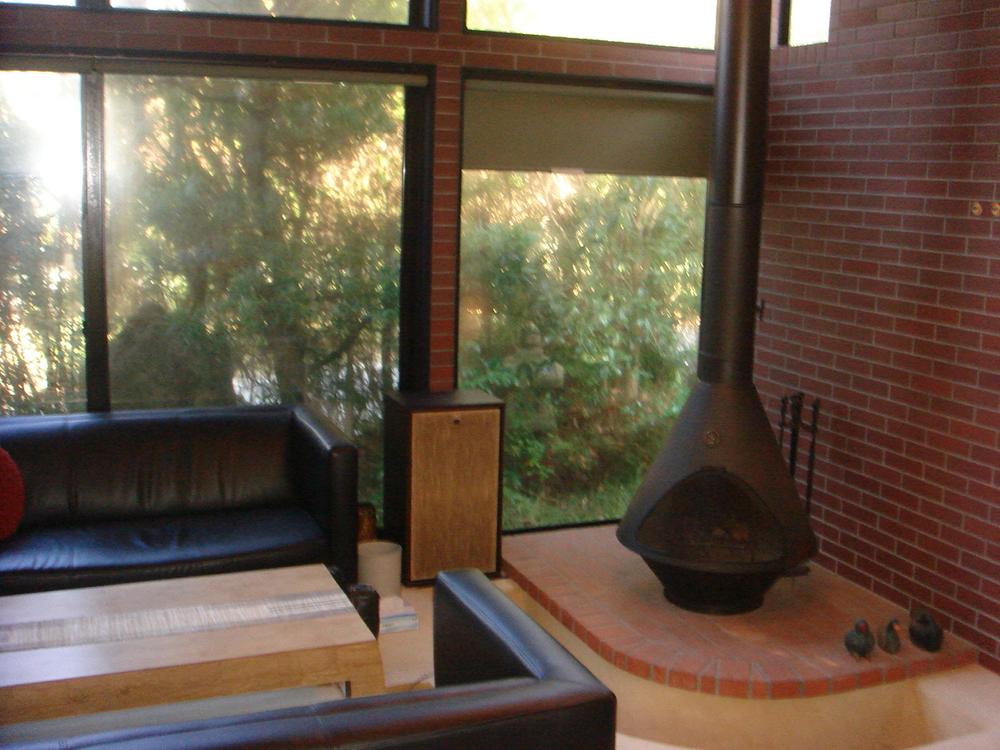 fireplace Indoor (11 May 2013) Shooting
暖炉
室内(2013年11月)撮影
Local appearance photo現地外観写真 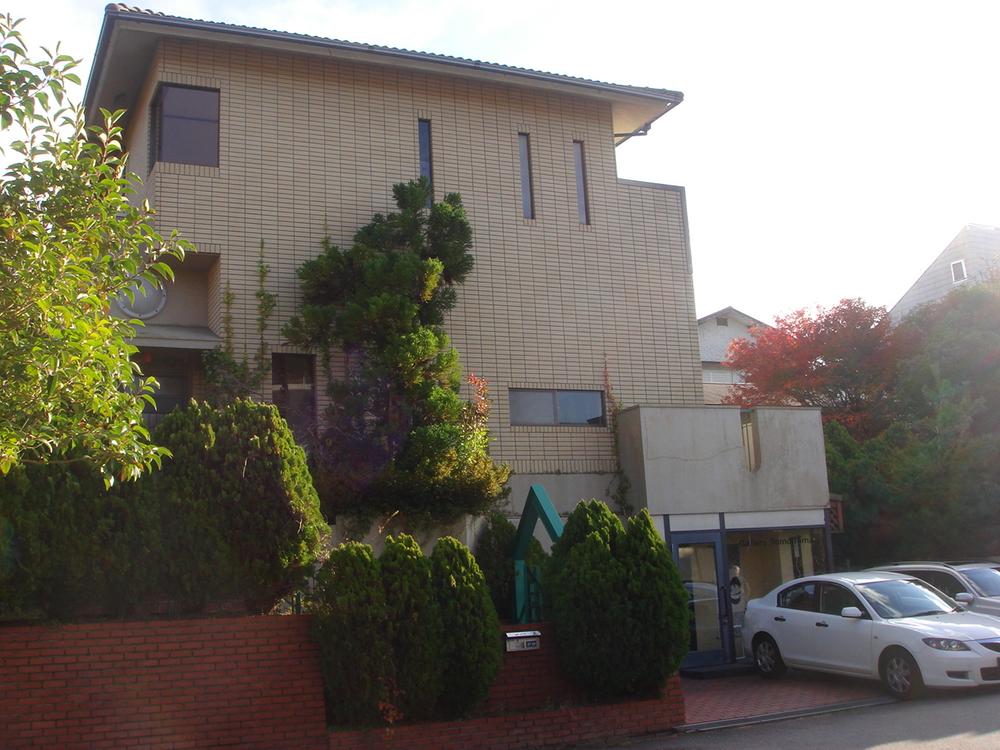 Local (11 May 2013) Shooting
現地(2013年11月)撮影
Bathroom浴室 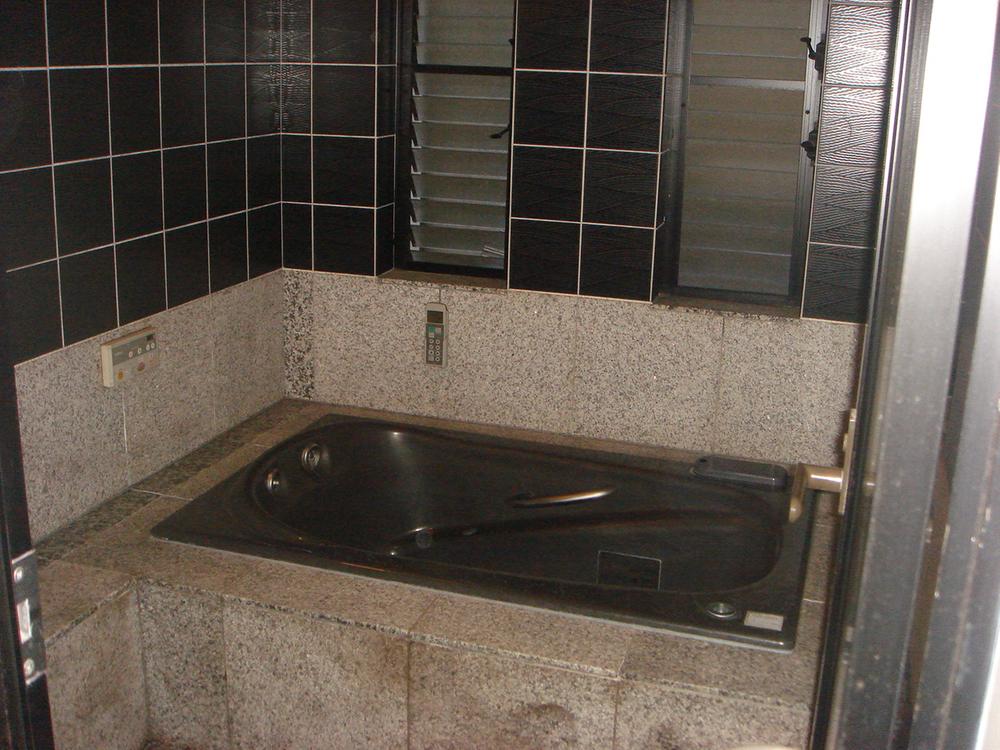 Indoor (11 May 2013) Shooting
室内(2013年11月)撮影
Kitchenキッチン 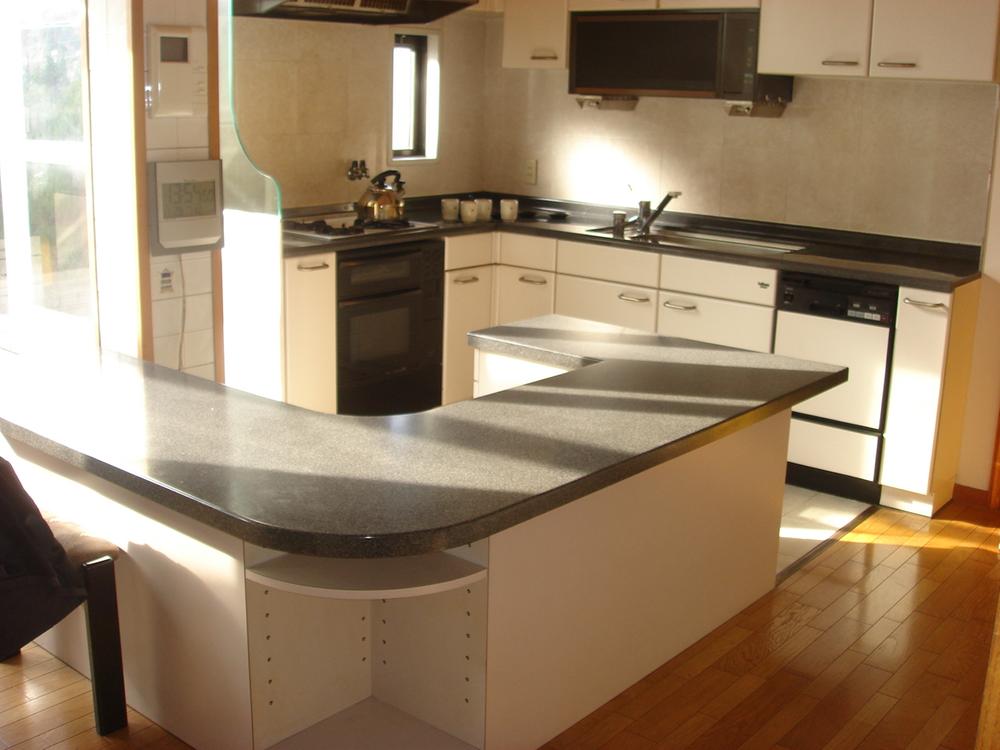 Indoor (11 May 2013) Shooting
室内(2013年11月)撮影
Non-living roomリビング以外の居室 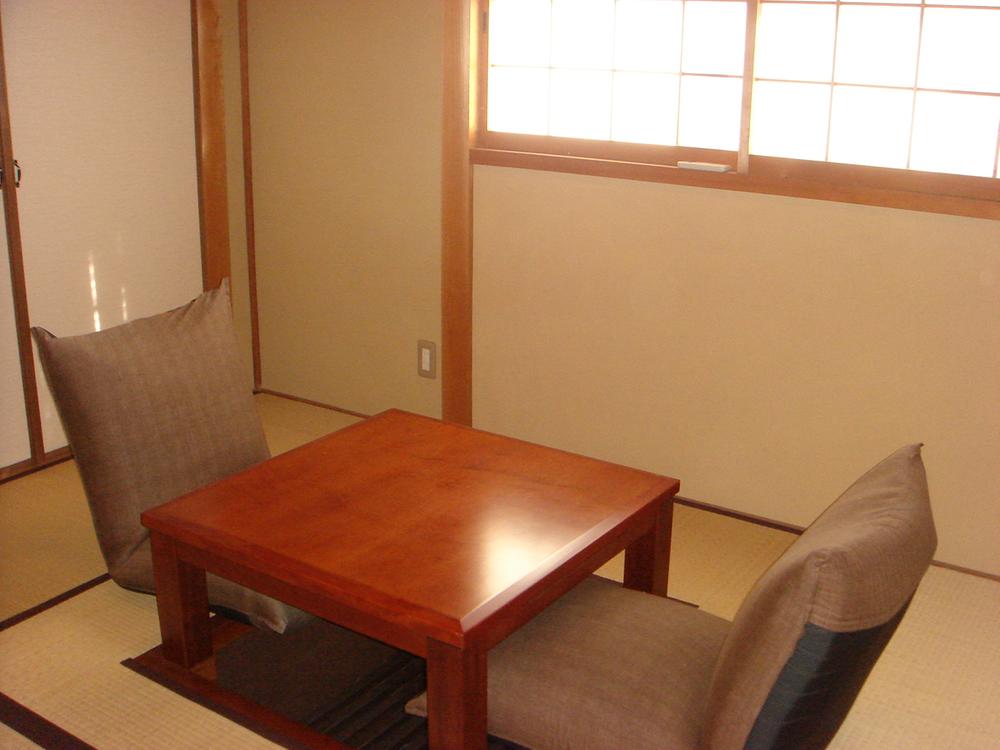 Japanese style room
和室
Wash basin, toilet洗面台・洗面所 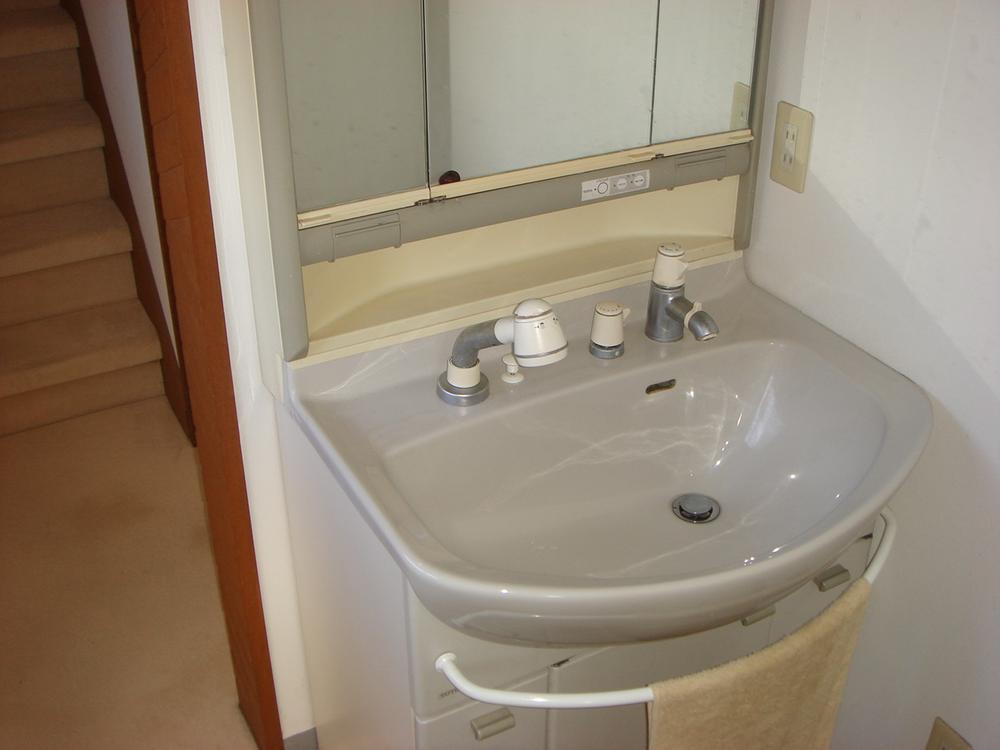 Second floor basin
2階洗面
Toiletトイレ 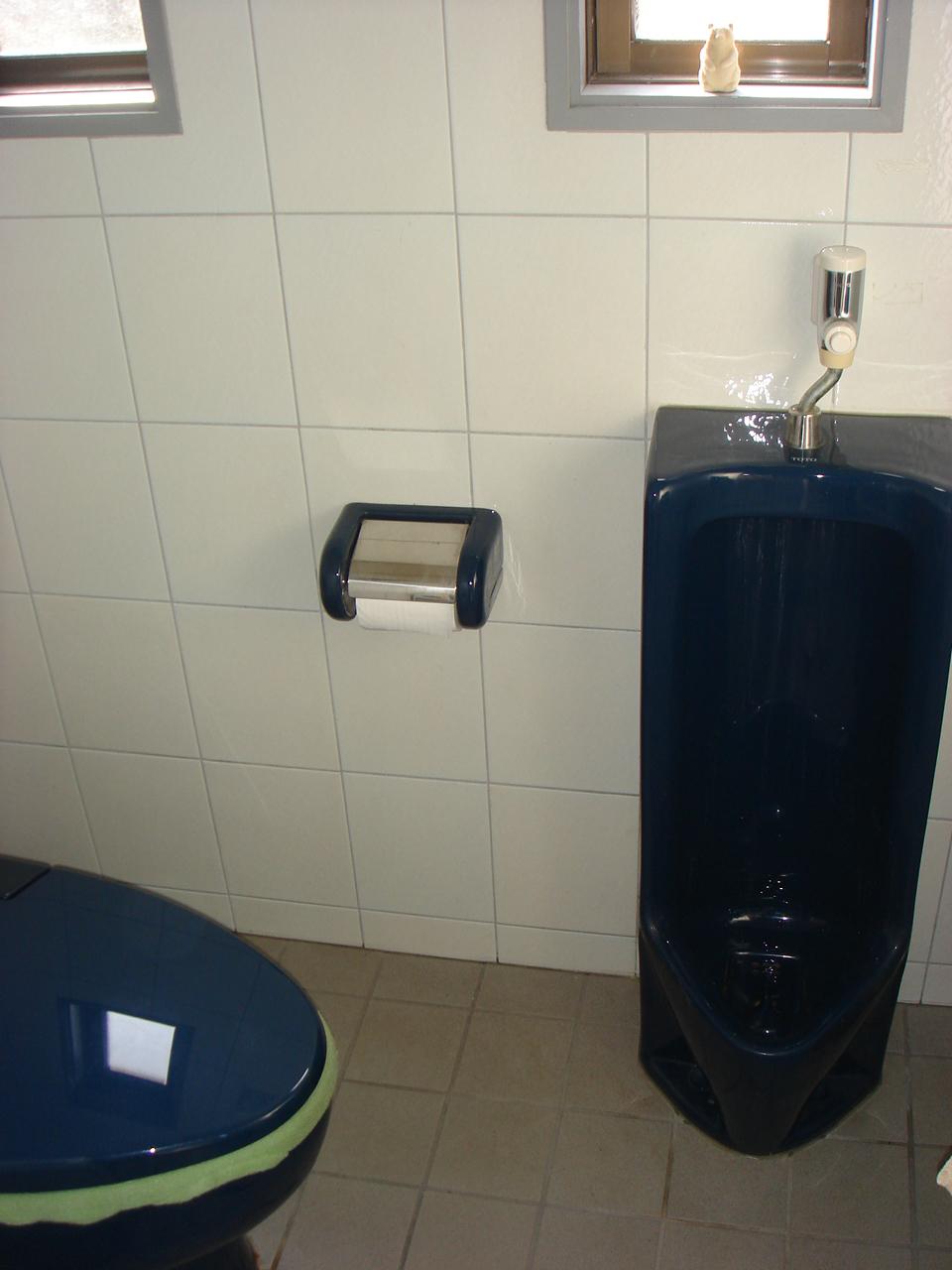 Indoor (11 May 2013) Shooting
室内(2013年11月)撮影
Other introspectionその他内観 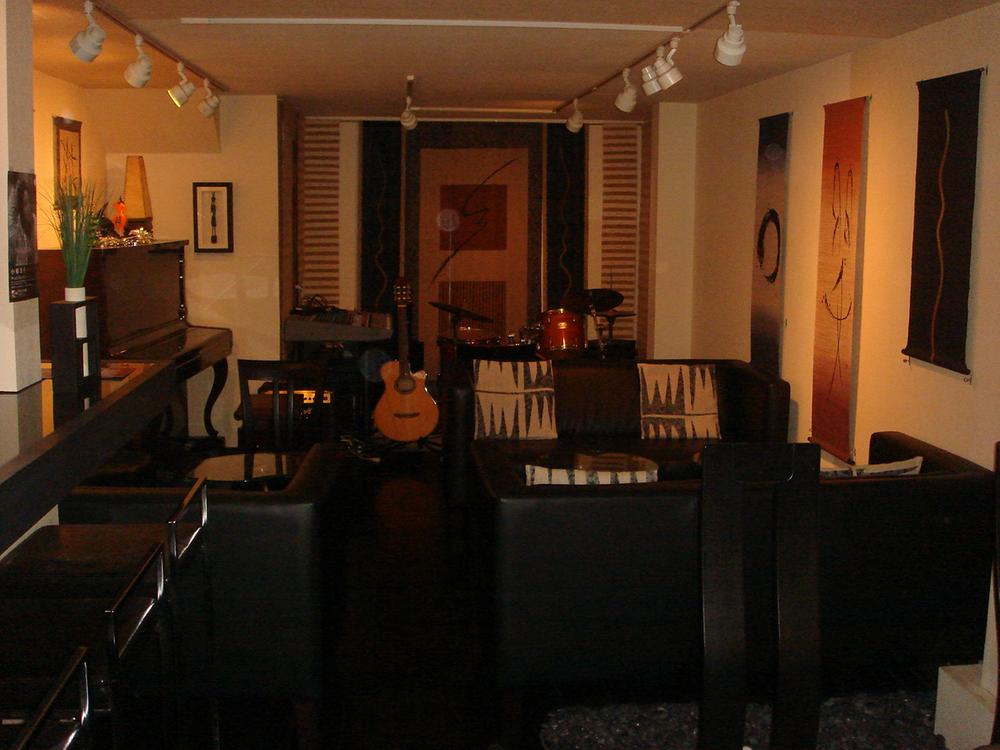 gallery
ギャラリー
View photos from the dwelling unit住戸からの眺望写真 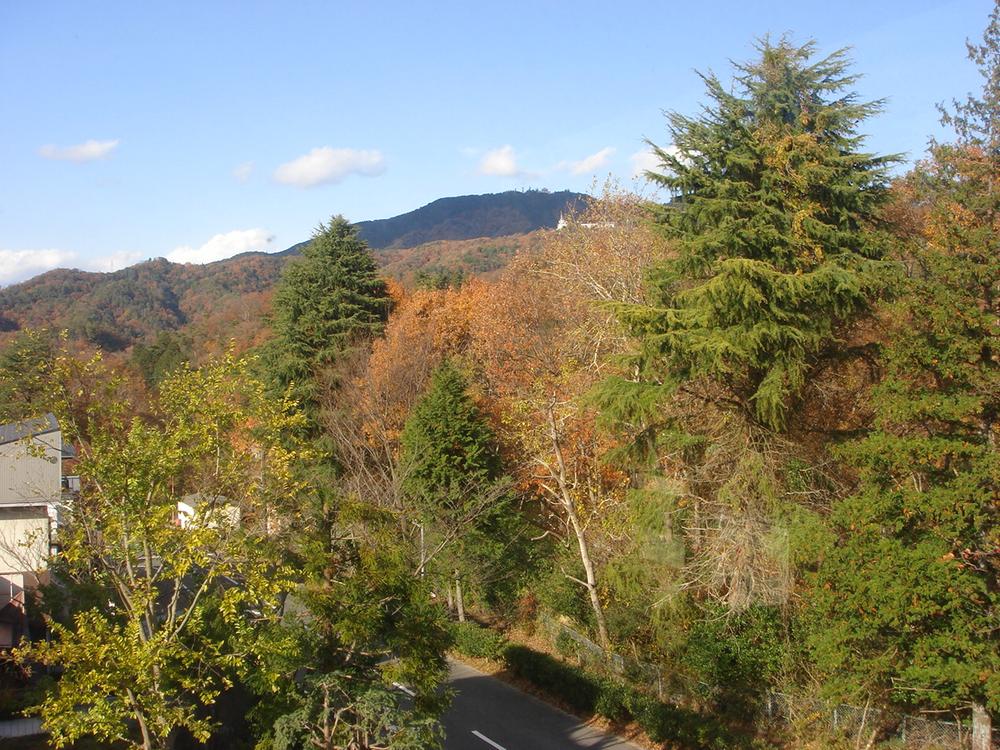 View from the third floor north side
3階北側からの眺望
Local appearance photo現地外観写真 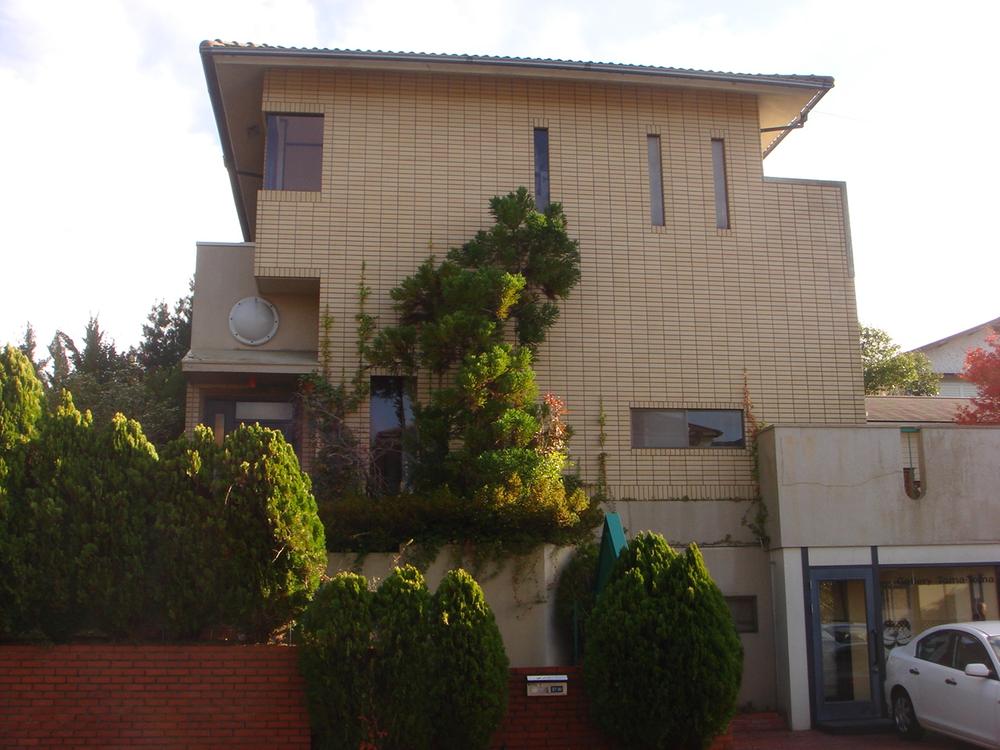 Local (11 May 2013) Shooting
現地(2013年11月)撮影
Kitchenキッチン 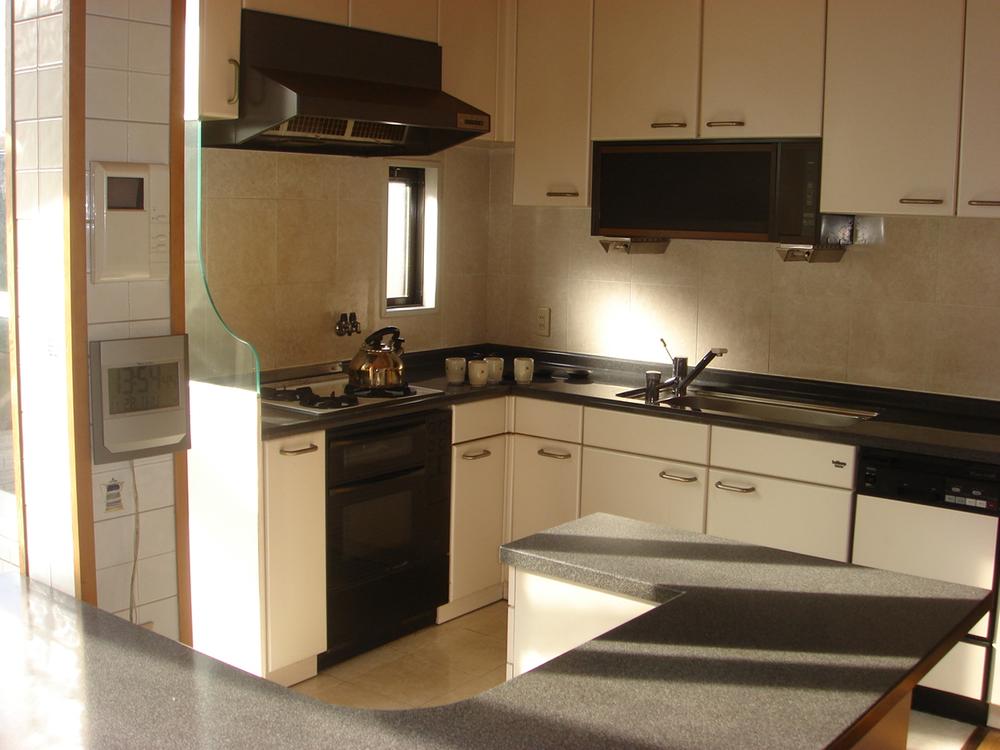 Indoor (11 May 2013) Shooting
室内(2013年11月)撮影
Non-living roomリビング以外の居室 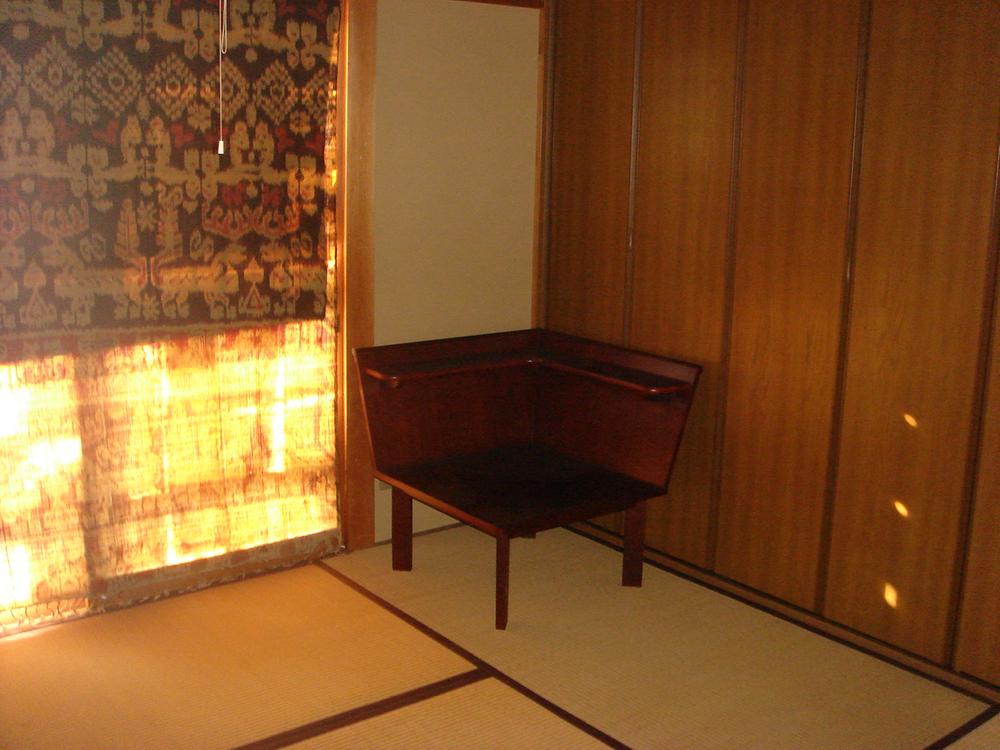 Japanese style room
和室
Wash basin, toilet洗面台・洗面所 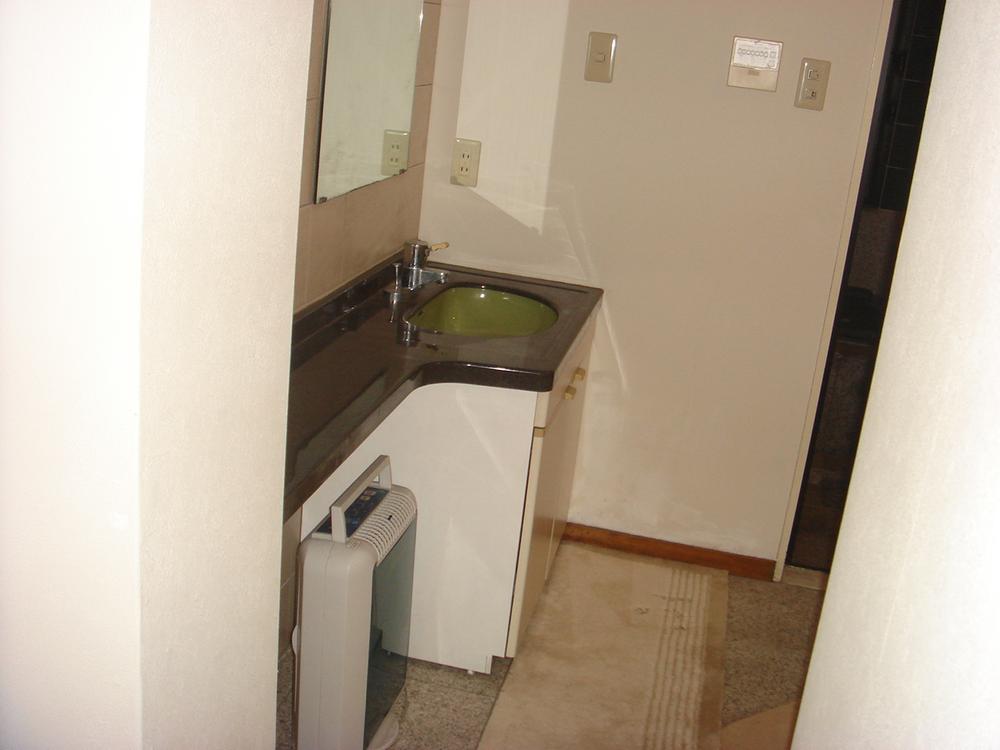 First floor basin
1階洗面
Toiletトイレ 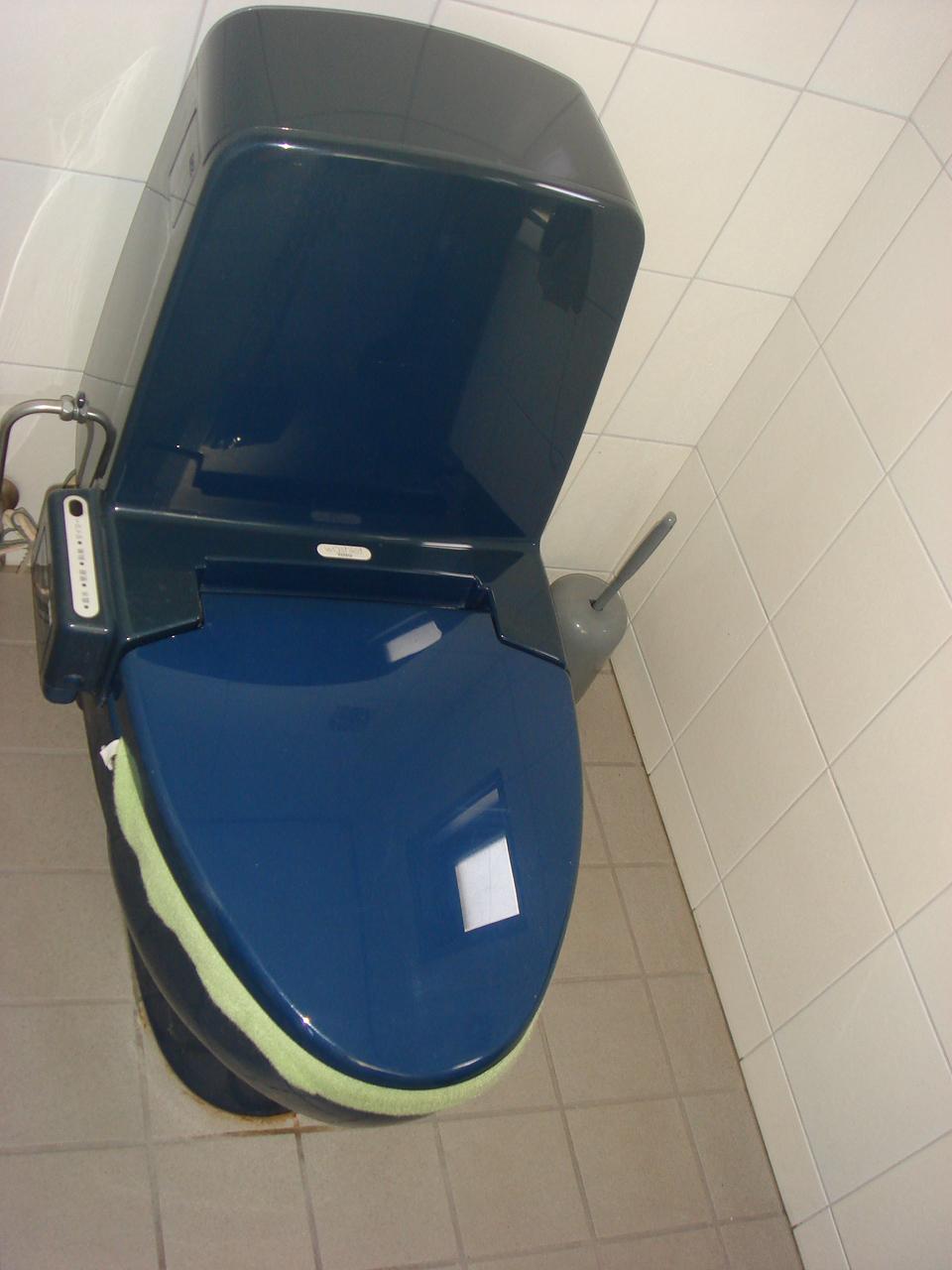 Indoor (11 May 2013) Shooting
室内(2013年11月)撮影
Local appearance photo現地外観写真 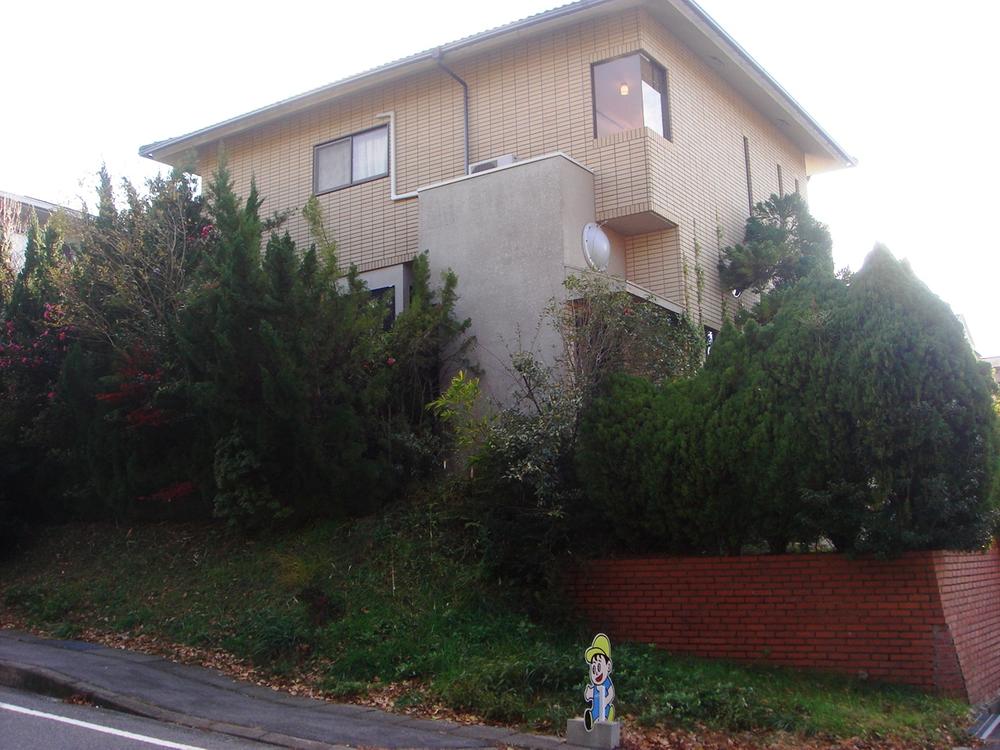 Local (11 May 2013) Shooting
現地(2013年11月)撮影
Non-living roomリビング以外の居室 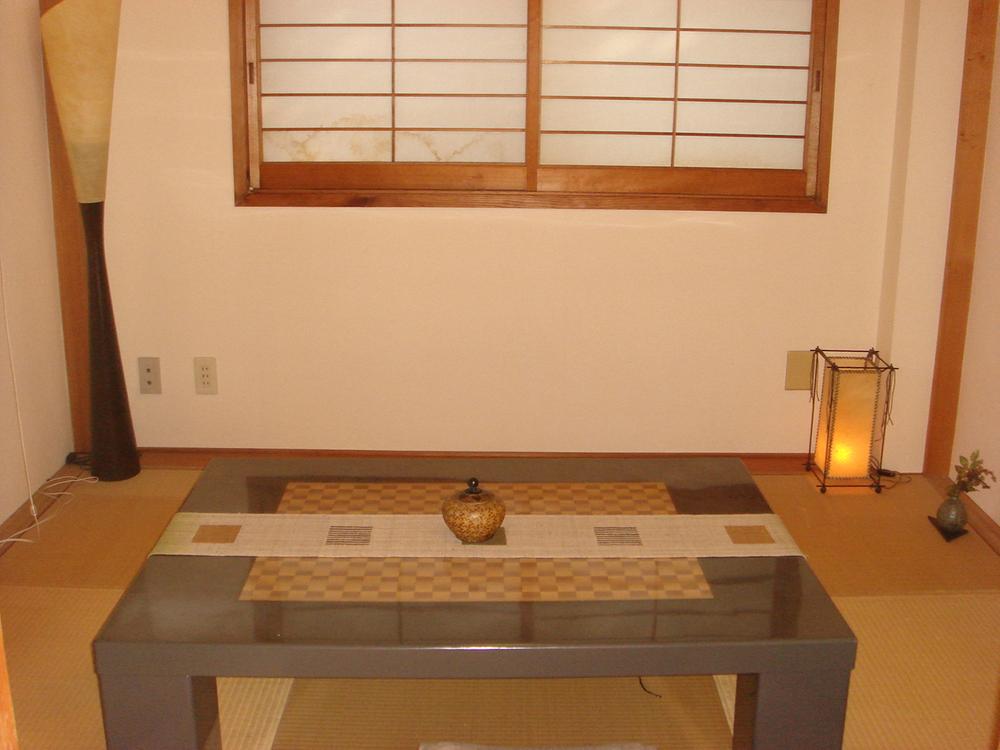 Japanese style room
和室
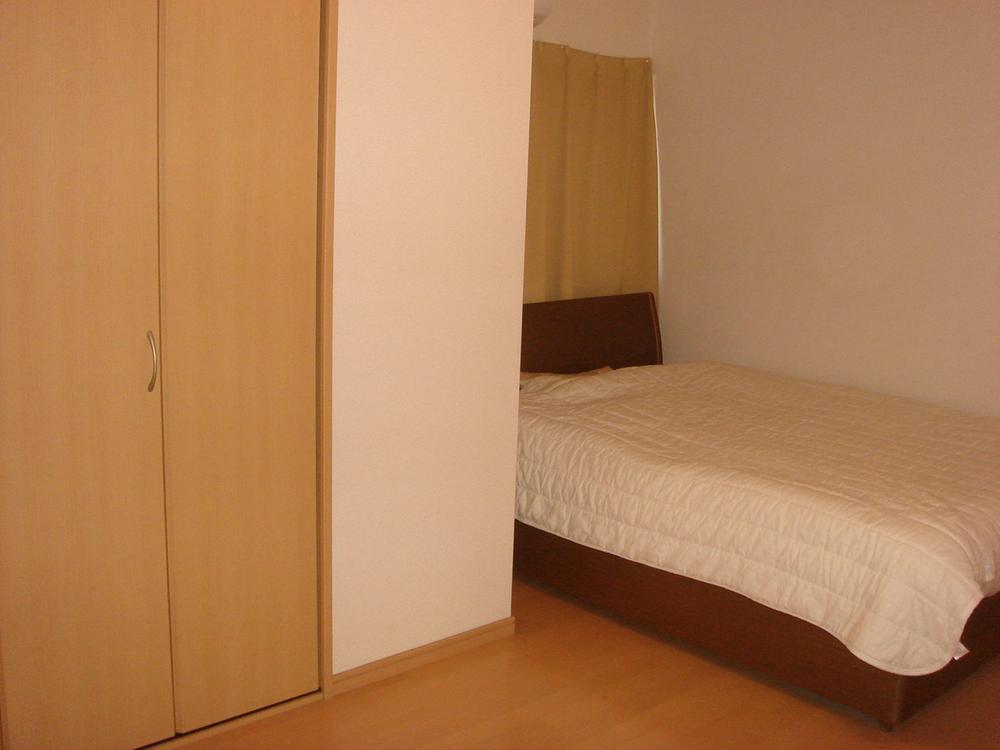 Western style room
洋室
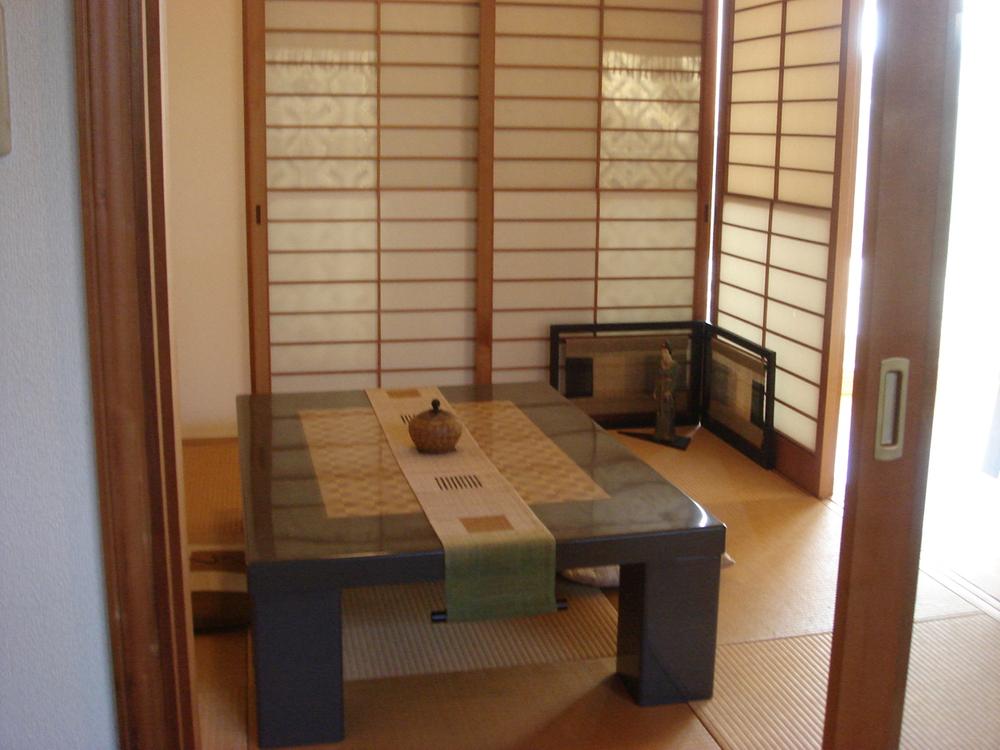 Japanese style room
和室
Location
|





















