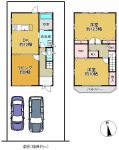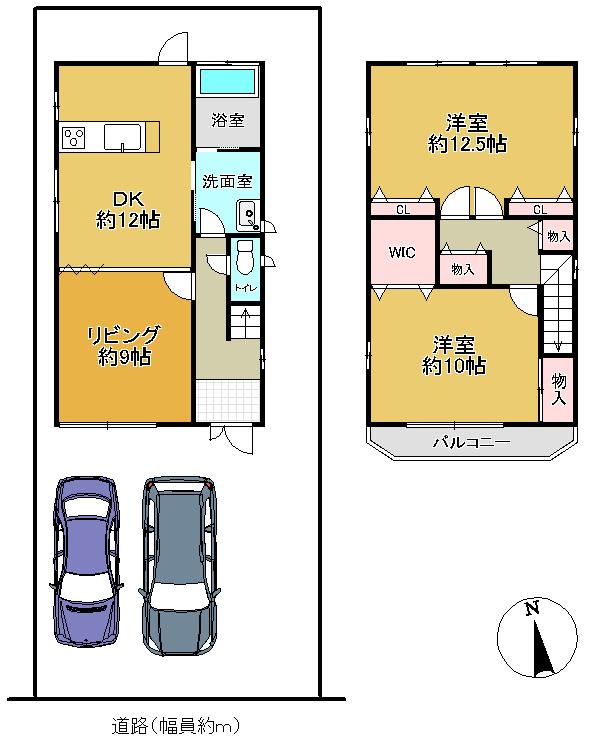|
|
Otsu, Shiga Prefecture
滋賀県大津市
|
|
JR Tokaido Line "Seta" walk 24 minutes
JR東海道本線「瀬田」歩24分
|
|
Sekisui Heim of the house (lightweight steel frame)! March 1999 architecture! Ordinary car two parallel parking possible! Facing south!
セキスイハイムの家(軽量鉄骨造)!平成11年3月建築!普通車2台並列駐車可能!南向き!
|
|
■ Front road width 6m ■ Second floor of the Western-style 12.5 Pledge can be changed in two rooms by the partition (construction costs separately required) ■ 2013 November house cleaning Performed ■ Turnkey by the vacant house
■前面道路幅員6m■2階の洋室12.5帖は間仕切りにより2部屋に変更可能(工事費別途要)■平成25年11月ハウスクリーニング実施済み■空家により即入居可能
|
Features pickup 特徴ピックアップ | | Parking two Allowed / Immediate Available / Facing south / Or more before road 6m / 2-story / South balcony / The window in the bathroom / Walk-in closet / All room 6 tatami mats or more 駐車2台可 /即入居可 /南向き /前道6m以上 /2階建 /南面バルコニー /浴室に窓 /ウォークインクロゼット /全居室6畳以上 |
Price 価格 | | 24.5 million yen 2450万円 |
Floor plan 間取り | | 2LDK 2LDK |
Units sold 販売戸数 | | 1 units 1戸 |
Land area 土地面積 | | 127.41 sq m (registration) 127.41m2(登記) |
Building area 建物面積 | | 108.42 sq m (registration) 108.42m2(登記) |
Driveway burden-road 私道負担・道路 | | Nothing, South 6m width (contact the road width 7m) 無、南6m幅(接道幅7m) |
Completion date 完成時期(築年月) | | March 1999 1999年3月 |
Address 住所 | | Otsu, Shiga Prefecture Oe 6 滋賀県大津市大江6 |
Traffic 交通 | | JR Tokaido Line "Seta" walk 24 minutes JR東海道本線「瀬田」歩24分
|
Person in charge 担当者より | | Person in charge of real-estate and building Inokuchi Not only are large Tsukasa handling amount of money, Talk of tax on various legal term. If you have your anxiety to trading of real estate than the many? , Your sale ・ We will be happy to help with full force to both your purchase. 担当者宅建井ノ口 司取扱金額が大きいだけでなく、色々な法律用語に税金の話。不動産の取引にご不安をお持ちの方は多いのでは?だからこそ安心して取引に臨んで頂ける様、ご売却・ご購入ともに全力でお手伝いさせて頂きます。 |
Contact お問い合せ先 | | TEL: 0800-603-0980 [Toll free] mobile phone ・ Also available from PHS
Caller ID is not notified
Please contact the "saw SUUMO (Sumo)"
If it does not lead, If the real estate company TEL:0800-603-0980【通話料無料】携帯電話・PHSからもご利用いただけます
発信者番号は通知されません
「SUUMO(スーモ)を見た」と問い合わせください
つながらない方、不動産会社の方は
|
Building coverage, floor area ratio 建ぺい率・容積率 | | 60% ・ 200% 60%・200% |
Time residents 入居時期 | | Immediate available 即入居可 |
Land of the right form 土地の権利形態 | | Ownership 所有権 |
Structure and method of construction 構造・工法 | | Light-gauge steel 2-story 軽量鉄骨2階建 |
Construction 施工 | | Sekisui Heim セキスイハイム |
Use district 用途地域 | | One middle and high 1種中高 |
Overview and notices その他概要・特記事項 | | Contact: Inokuchi Tsukasa, Facilities: Public Water Supply, This sewage, Parking: car space 担当者:井ノ口 司、設備:公営水道、本下水、駐車場:カースペース |
Company profile 会社概要 | | <Mediation> Minister of Land, Infrastructure and Transport (11) Article 002343 No. Sekiwa Real Estate Kansai Co., Ltd. Kusatsu office Yubinbango525-0027 Shiga Prefecture Nomura Kusatsu 1-3-6 <仲介>国土交通大臣(11)第002343号積和不動産関西(株)草津営業所〒525-0027 滋賀県草津市野村1-3-6 |

