Used Homes » Kansai » Shiga Prefecture » Otsu
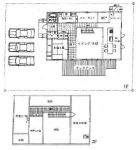 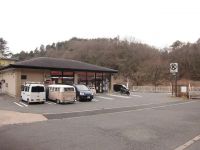
| | Otsu, Shiga Prefecture 滋賀県大津市 |
| Keihan bus "Hieidaira Third Street east" walk 3 minutes 京阪バス「比叡平三丁目東」歩3分 |
| Natural wood ・ Designer is the House of attention with imported materials. In storage enhancement parking also three units can be. You can calm lived in a quiet residential area. 天然木・輸入材を使用したこだわりのデザイナーズハウスです。収納充実で駐車も三台可能。閑静な住宅街で落ち着いた暮らしができます。 |
| Parking three or more possible, LDK20 tatami mats or more, Land 50 square meters or more, See the mountain, Yang per good, A quiet residential area, Around traffic fewer, Or more before road 6mese-style room, garden, Face-to-face kitchen, Natural materials, Atrium, Leafy residential area, Ventilation good, Wood deck, Walk-in closet, All room 6 tatami mats or more, Living stairs, Located on a hill, Flat terrain, Readjustment land within, Extension unregistered part Available (2 floor of about 103.25 sq m) 駐車3台以上可、LDK20畳以上、土地50坪以上、山が見える、陽当り良好、閑静な住宅地、周辺交通量少なめ、前道6m以上、和室、庭、対面式キッチン、自然素材、吹抜け、緑豊かな住宅地、通風良好、ウッドデッキ、ウォークインクロゼット、全居室6畳以上、リビング階段、高台に立地、平坦地、区画整理地内、増築未登記部分有(2階部分約103.25m2) |
Features pickup 特徴ピックアップ | | Parking three or more possible / LDK20 tatami mats or more / Land 50 square meters or more / See the mountain / System kitchen / Yang per good / A quiet residential area / Around traffic fewer / Or more before road 6m / Japanese-style room / garden / Face-to-face kitchen / Natural materials / Atrium / Leafy residential area / Ventilation good / Wood deck / IH cooking heater / Walk-in closet / All room 6 tatami mats or more / Living stairs / Located on a hill / Flat terrain / Readjustment land within 駐車3台以上可 /LDK20畳以上 /土地50坪以上 /山が見える /システムキッチン /陽当り良好 /閑静な住宅地 /周辺交通量少なめ /前道6m以上 /和室 /庭 /対面式キッチン /自然素材 /吹抜け /緑豊かな住宅地 /通風良好 /ウッドデッキ /IHクッキングヒーター /ウォークインクロゼット /全居室6畳以上 /リビング階段 /高台に立地 /平坦地 /区画整理地内 | Price 価格 | | 26,800,000 yen 2680万円 | Floor plan 間取り | | 4LDK 4LDK | Units sold 販売戸数 | | 1 units 1戸 | Land area 土地面積 | | 330 sq m (registration) 330m2(登記) | Building area 建物面積 | | 103.25 sq m (registration) 103.25m2(登記) | Driveway burden-road 私道負担・道路 | | Nothing, Northwest 6m width (contact the road width 15m) 無、北西6m幅(接道幅15m) | Completion date 完成時期(築年月) | | June 2008 2008年6月 | Address 住所 | | Otsu, Shiga Prefecture Hieidaira 2 滋賀県大津市比叡平2 | Traffic 交通 | | Keihan bus "Hieidaira Third Street east" walk 3 minutes 京阪バス「比叡平三丁目東」歩3分 | Related links 関連リンク | | [Related Sites of this company] 【この会社の関連サイト】 | Contact お問い合せ先 | | TEL: 0800-603-2453 [Toll free] mobile phone ・ Also available from PHS
Caller ID is not notified
Please contact the "saw SUUMO (Sumo)"
If it does not lead, If the real estate company TEL:0800-603-2453【通話料無料】携帯電話・PHSからもご利用いただけます
発信者番号は通知されません
「SUUMO(スーモ)を見た」と問い合わせください
つながらない方、不動産会社の方は
| Building coverage, floor area ratio 建ぺい率・容積率 | | 40% ・ 200% 40%・200% | Time residents 入居時期 | | Consultation 相談 | Land of the right form 土地の権利形態 | | Ownership 所有権 | Structure and method of construction 構造・工法 | | Wooden 1 story 木造1階建 | Use district 用途地域 | | One dwelling 1種住居 | Other limitations その他制限事項 | | Regulations have by the Landscape Act, Scenic zone, Landscape district, Height ceiling Yes 景観法による規制有、風致地区、景観地区、高さ最高限度有 | Overview and notices その他概要・特記事項 | | Facilities: Public Water Supply, This sewage, Parking: car space 設備:公営水道、本下水、駐車場:カースペース | Company profile 会社概要 | | <Mediation> Minister of Land, Infrastructure and Transport (5) Article 005298 No. Kent home sales (Ltd.) Sakyo shop Yubinbango606-8012 Kyoto, Sakyo-ku, Kyoto Yamahata Takikehana-cho, 4-8 <仲介>国土交通大臣(5)第005298号建都住宅販売(株)左京店〒606-8012 京都府京都市左京区山端滝ヶ鼻町4-8 |
Floor plan間取り図 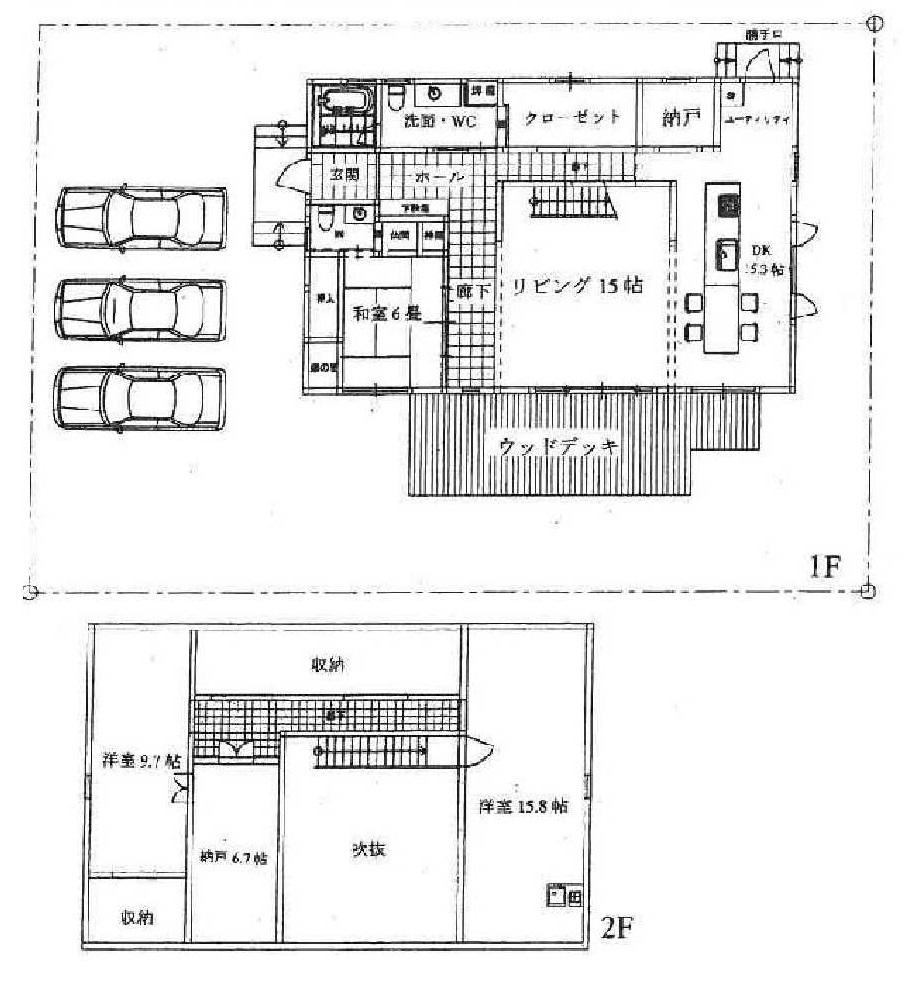 26,800,000 yen, 4LDK, Land area 330 sq m , Building area 103.25 sq m
2680万円、4LDK、土地面積330m2、建物面積103.25m2
Convenience storeコンビニ 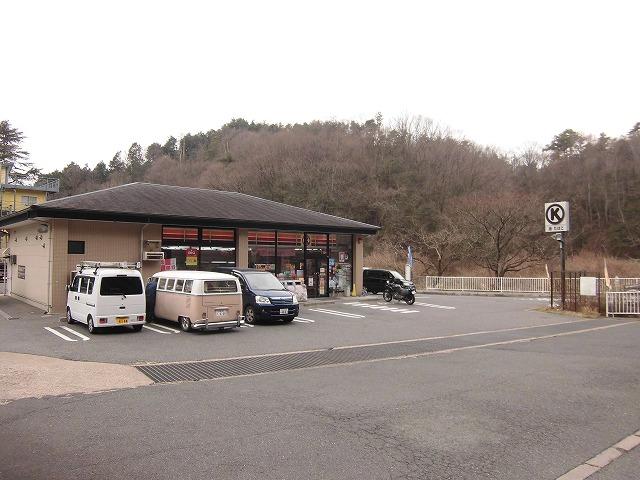 759m to Circle K Otsu Hiei Hiramise
サークルK大津ひえい平店まで759m
Primary school小学校 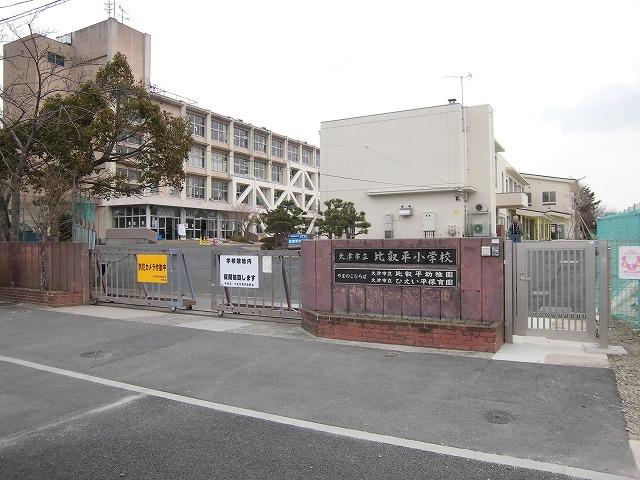 509m to Otsu Municipal Hieidaira Elementary School
大津市立比叡平小学校まで509m
Post office郵便局 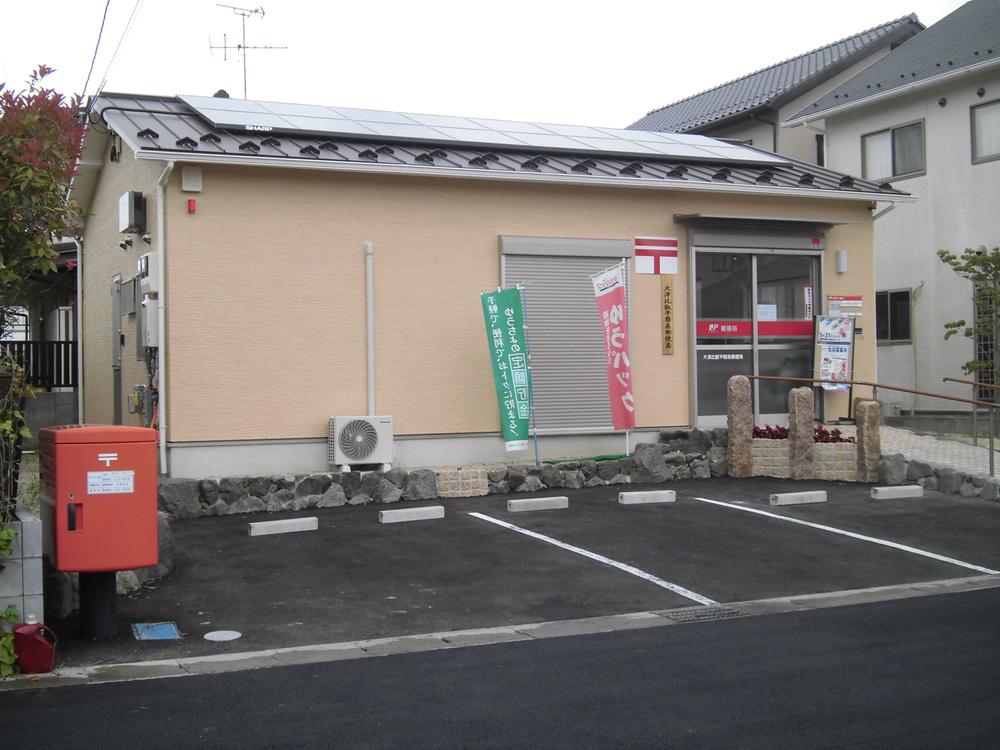 124m to Otsu Hieidaira simple post office
大津比叡平簡易郵便局まで124m
Location
|





