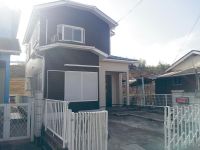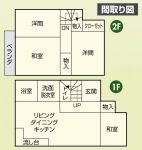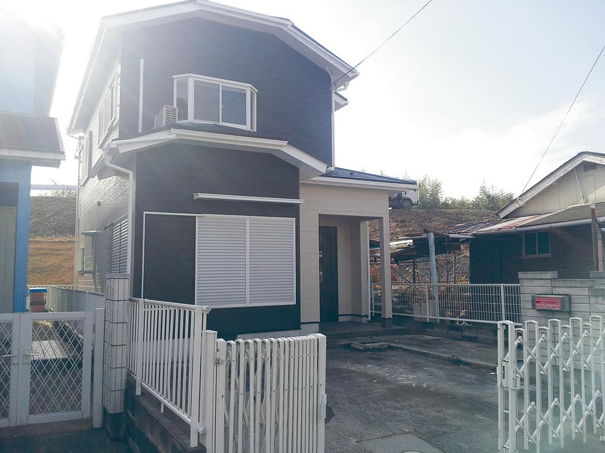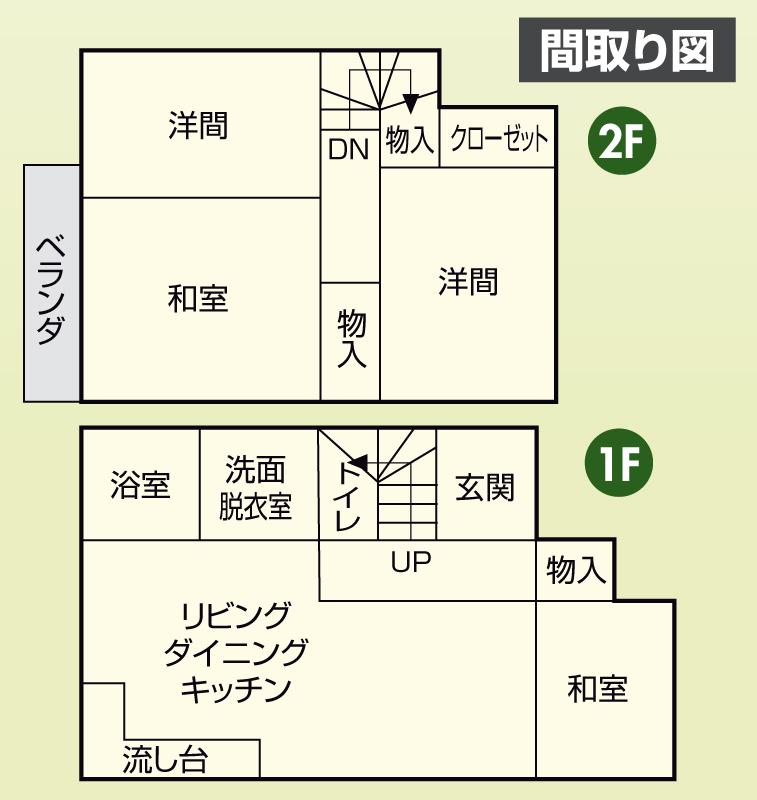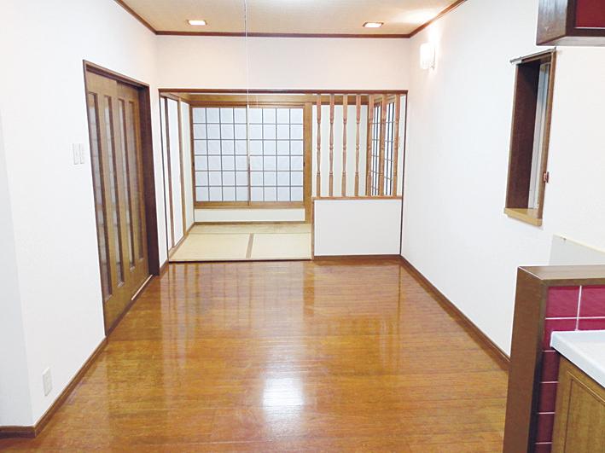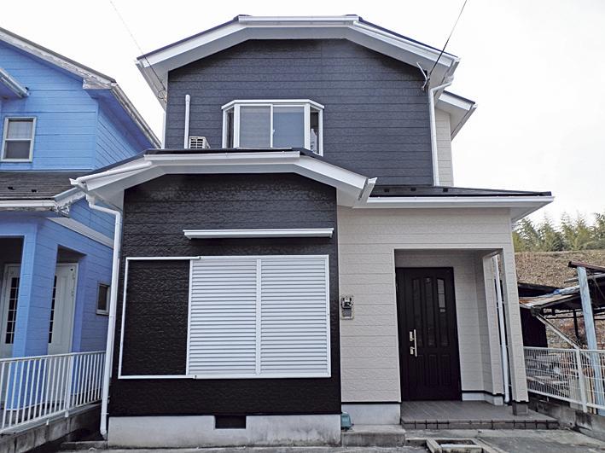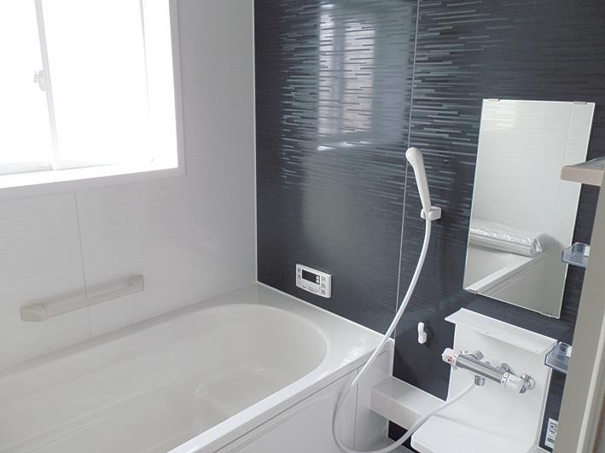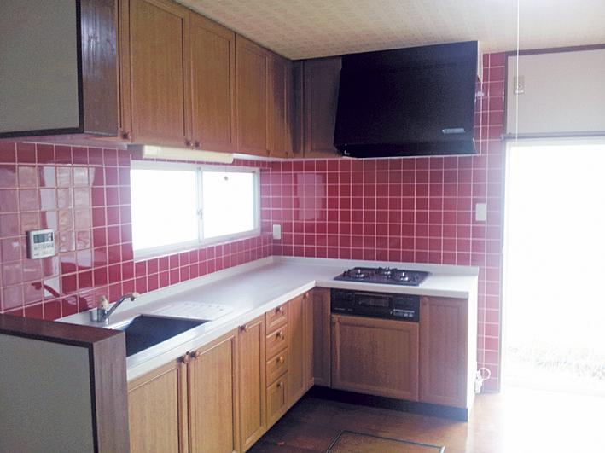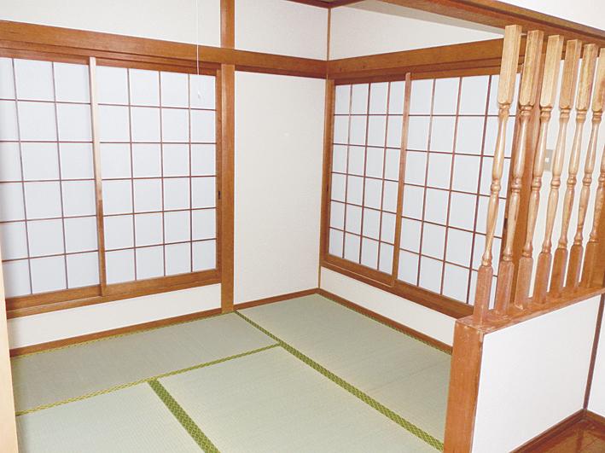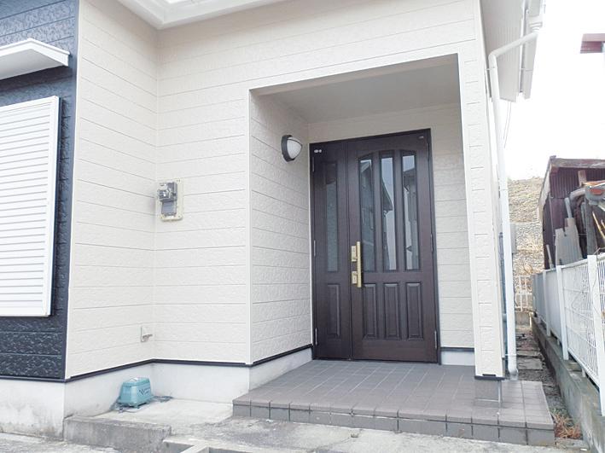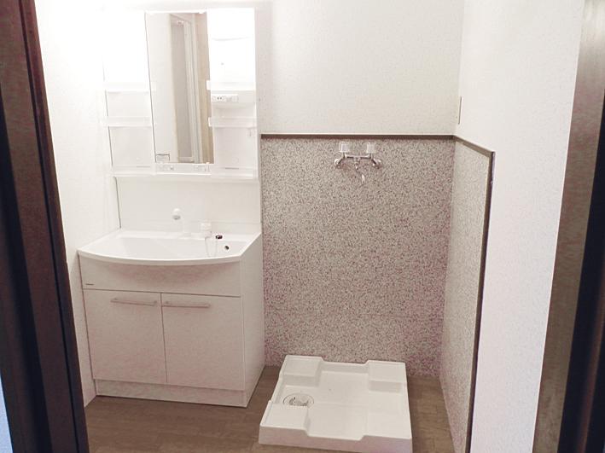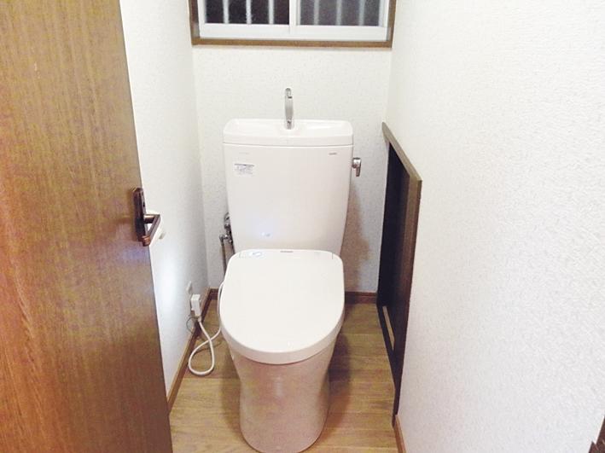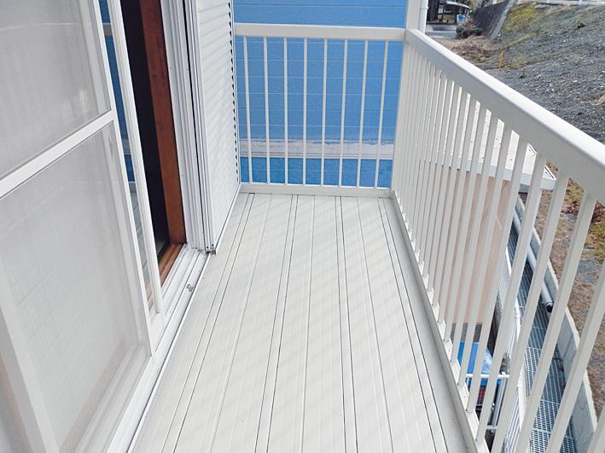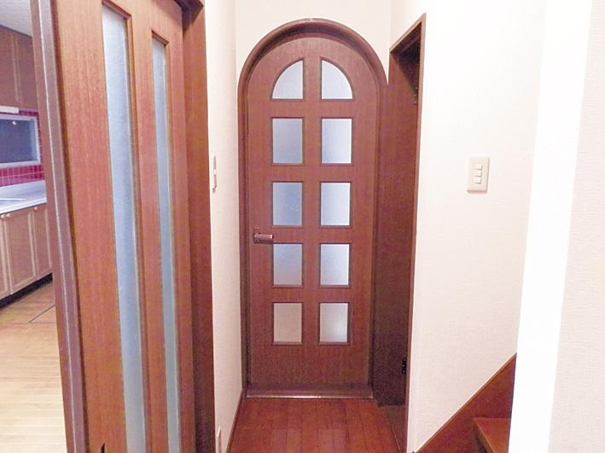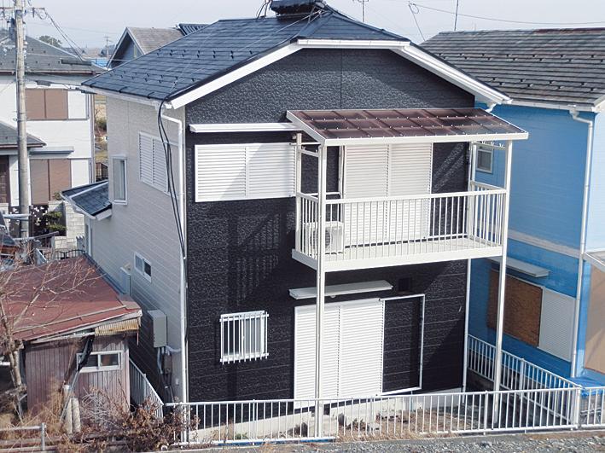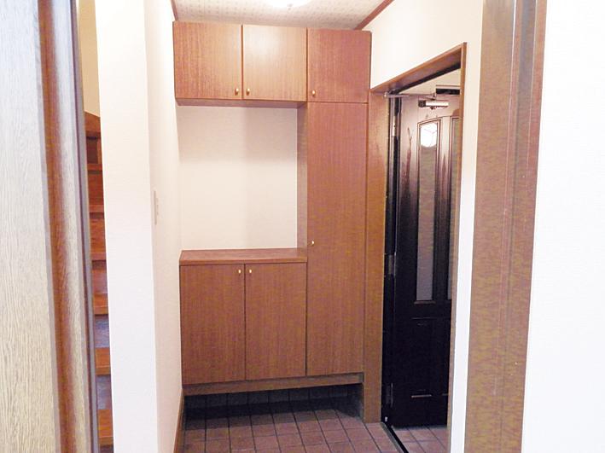|
|
Shiga Prefecture Takashima
滋賀県高島市
|
|
Heart bus "Otahigashi exit" walk 7 minutes
はーとバス「太田東出口」歩7分
|
|
Sunny A quiet residential area Parking two Allowed Interior cross-paste sort already Already exterior wall paint Merger septic tank New auto opening and closing toilet New vanity New unit bus (water filling function)
日当たり良好 閑静な住宅地 駐車2台可 内装クロス貼り替え済 外壁塗装済 合併浄化槽 新品オート開閉トイレ 新品化粧台 新品ユニットバス(水張り機能つき)
|
|
Payment Example 35 years (1.0%) down payment of 1 million yen No monthly repayment of about 25,100 yen bonus pay Return up to 800,000 yen in 10 years because of the mortgage deduction, The maximum use of the mortgage deduction, Monthly repayment 18,500 yen (10 years)
お支払い例 35年(1.0%)頭金100万円 月々返済約25,100円ボーナス払いなし 住宅ローン控除の為10年間で最大80万円戻り、住宅ローン控除を最大利用で、月々返済18,500円(10年間)
|
Features pickup 特徴ピックアップ | | Parking two Allowed / Interior renovation / Yang per good / A quiet residential area / LDK15 tatami mats or more / Japanese-style room / Exterior renovation / 2-story / Warm water washing toilet seat / High-function toilet / All room 6 tatami mats or more 駐車2台可 /内装リフォーム /陽当り良好 /閑静な住宅地 /LDK15畳以上 /和室 /外装リフォーム /2階建 /温水洗浄便座 /高機能トイレ /全居室6畳以上 |
Price 価格 | | 6.9 million yen 690万円 |
Floor plan 間取り | | 4LDK 4LDK |
Units sold 販売戸数 | | 1 units 1戸 |
Land area 土地面積 | | 110.9 sq m (measured) 110.9m2(実測) |
Building area 建物面積 | | 82.8 sq m (measured) 82.8m2(実測) |
Driveway burden-road 私道負担・道路 | | Nothing 無 |
Completion date 完成時期(築年月) | | June 1995 1995年6月 |
Address 住所 | | Shiga Prefecture Takashima Shin'asahi Ota 滋賀県高島市新旭町太田 |
Traffic 交通 | | Heart bus "Otahigashi exit" walk 7 minutes はーとバス「太田東出口」歩7分 |
Related links 関連リンク | | [Related Sites of this company] 【この会社の関連サイト】 |
Contact お問い合せ先 | | Estate Yamaoka TEL: 0266-22-2881 Please inquire as "saw SUUMO (Sumo)" エステイト山岡TEL:0266-22-2881「SUUMO(スーモ)を見た」と問い合わせください |
Time residents 入居時期 | | Immediate available 即入居可 |
Land of the right form 土地の権利形態 | | Ownership 所有権 |
Structure and method of construction 構造・工法 | | Wooden 2-story 木造2階建 |
Renovation リフォーム | | November 2012 interior renovation completed (kitchen ・ bathroom ・ toilet ・ wall ・ floor), November 2012 exterior renovation completed (outer wall) 2012年11月内装リフォーム済(キッチン・浴室・トイレ・壁・床)、2012年11月外装リフォーム済(外壁) |
Overview and notices その他概要・特記事項 | | Facilities: centralized septic tank, Parking: car space 設備:集中浄化槽、駐車場:カースペース |
Company profile 会社概要 | | <Seller> Nagano Prefecture Governor (3) No. 004397 Estate Yamaoka Yubinbango394-0027 Nagano Prefecture Okaya center-cho 2-5-3 <売主>長野県知事(3)第004397号エステイト山岡〒394-0027 長野県岡谷市中央町2-5-3 |
