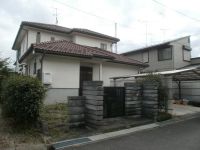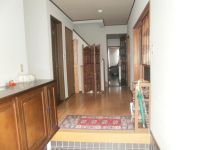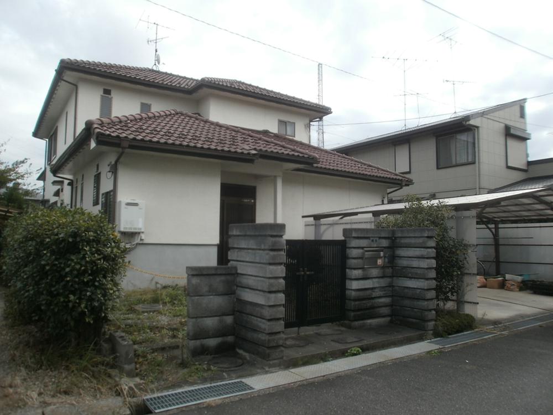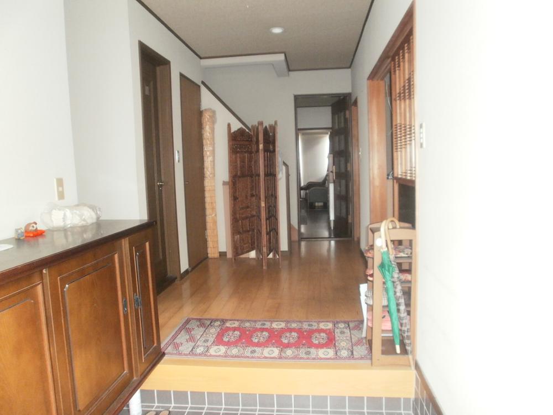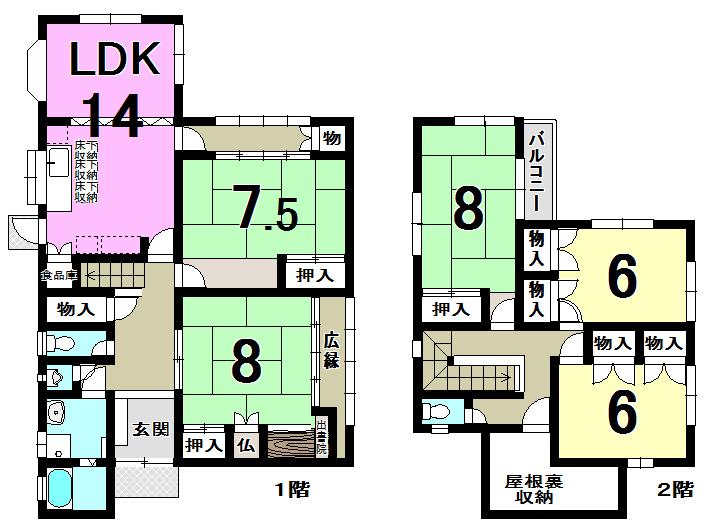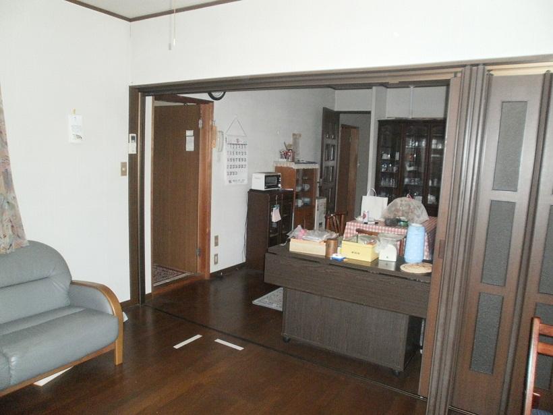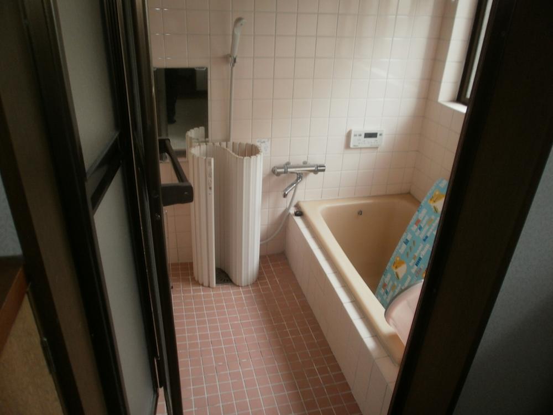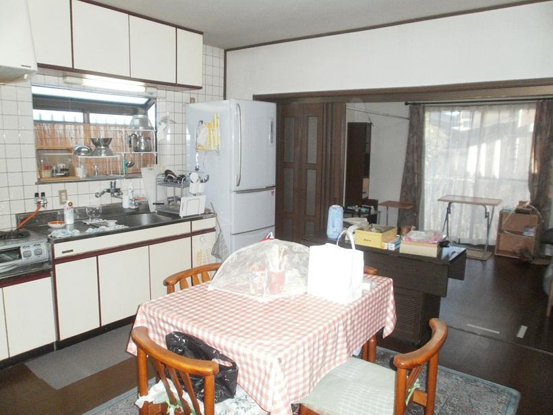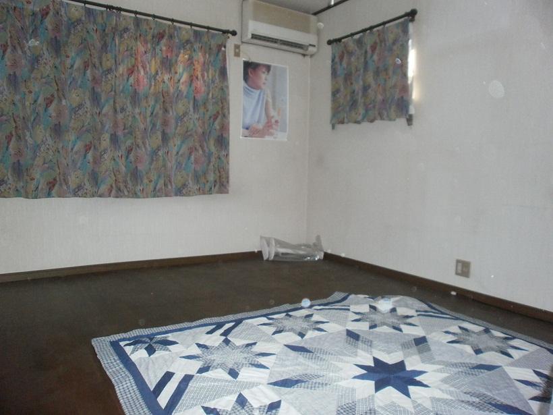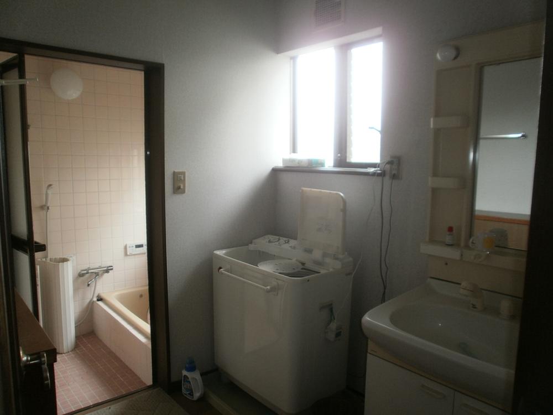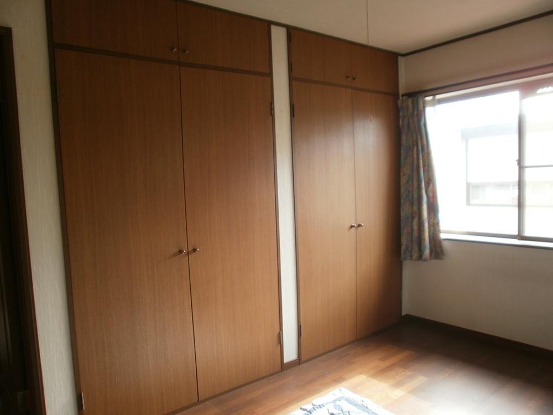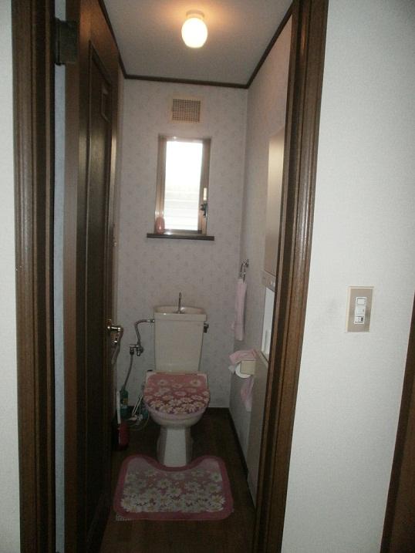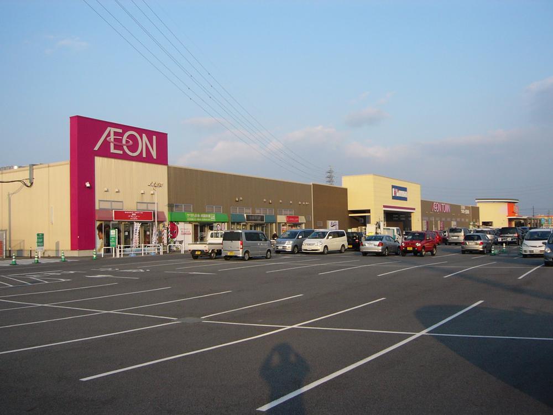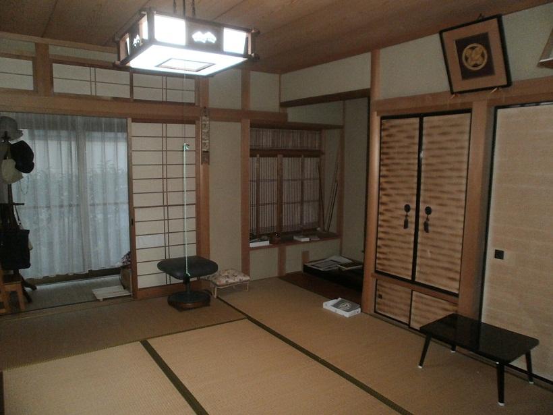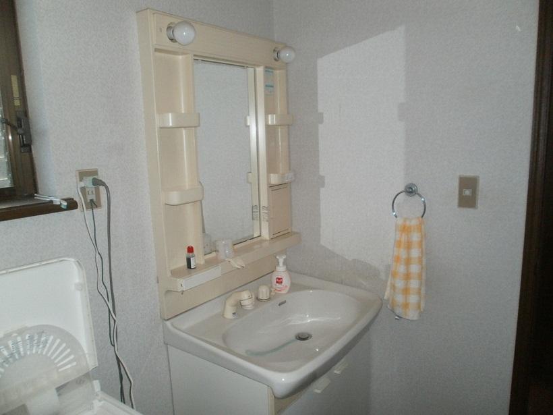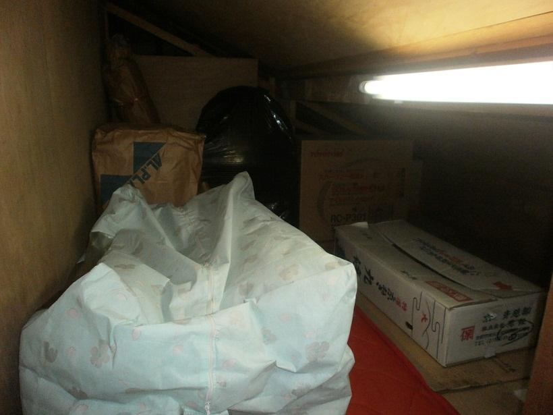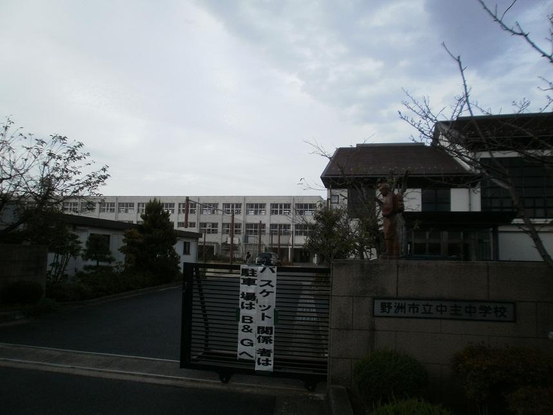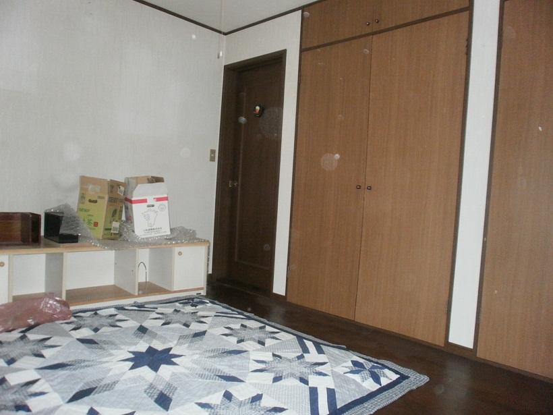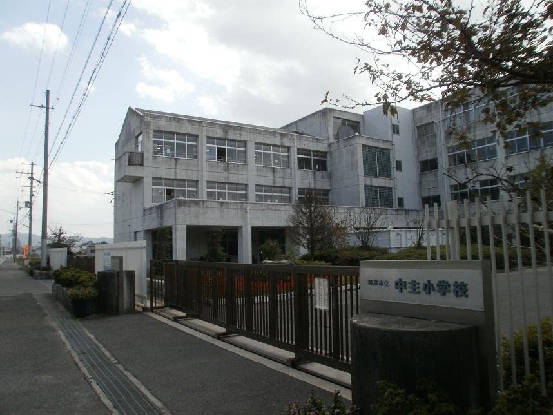|
|
Shiga Prefecture Yasu
滋賀県野洲市
|
|
Omi Railway bus "Yoshiji" walk 7 minutes
近江鉄道バス「吉地」歩7分
|
|
■ 100 square meters or more of spacious land ■ Immediate Available !! ■ House of the meter module ■ You can immediately preview. Please feel free to contact us 0120-526-010
■100坪以上の広々した土地■即入居可!!■メーターモジュールのお家■即内覧可能です。お気軽にお問い合わせください0120-526-010
|
|
◎ parking two Allowed ◎ immediately Available ◎ land 100 square meters or more ◎ all room housed ◎ Japanese-style ◎ underfloor storage ◎ all room 6 tatami mats or more
◎駐車2台可◎即入居可◎土地100坪以上◎全居室収納◎和室◎床下収納◎全居室6畳以上
|
Features pickup 特徴ピックアップ | | Parking two Allowed / Immediate Available / Land more than 100 square meters / All room storage / Japanese-style room / Underfloor Storage / All room 6 tatami mats or more 駐車2台可 /即入居可 /土地100坪以上 /全居室収納 /和室 /床下収納 /全居室6畳以上 |
Price 価格 | | 24 million yen 2400万円 |
Floor plan 間取り | | 5LDK 5LDK |
Units sold 販売戸数 | | 1 units 1戸 |
Land area 土地面積 | | 331.33 sq m (100.22 tsubo) (Registration) 331.33m2(100.22坪)(登記) |
Building area 建物面積 | | 166 sq m (50.21 square meters) 166m2(50.21坪) |
Driveway burden-road 私道負担・道路 | | Nothing, Northwest 5.3m width 無、北西5.3m幅 |
Completion date 完成時期(築年月) | | June 1990 1990年6月 |
Address 住所 | | Shiga Prefecture Yasu six-rowed 滋賀県野洲市六条 |
Traffic 交通 | | Omi Railway bus "Yoshiji" walk 7 minutes 近江鉄道バス「吉地」歩7分 |
Related links 関連リンク | | [Related Sites of this company] 【この会社の関連サイト】 |
Person in charge 担当者より | | Person in charge of real-estate and building Ohara Tome Age: 20 Daigyokai Experience: 6 years real estate is not the same thing. To cherish your edge that could be you encounter, Joy together with our customers ・ I think that if empathy fun! Your dream is swell such help is I think that if you can. 担当者宅建小原 大典年齢:20代業界経験:6年不動産は同じものはありません。お出会いできたご縁を大切にし、お客様と一緒に喜び・楽しみを共感できればと思います!お客様の夢が膨らむようなお手伝いができればと思っています。 |
Contact お問い合せ先 | | TEL: 0800-603-8984 [Toll free] mobile phone ・ Also available from PHS
Caller ID is not notified
Please contact the "saw SUUMO (Sumo)"
If it does not lead, If the real estate company TEL:0800-603-8984【通話料無料】携帯電話・PHSからもご利用いただけます
発信者番号は通知されません
「SUUMO(スーモ)を見た」と問い合わせください
つながらない方、不動産会社の方は
|
Building coverage, floor area ratio 建ぺい率・容積率 | | 60% ・ 200% 60%・200% |
Time residents 入居時期 | | Immediate available 即入居可 |
Land of the right form 土地の権利形態 | | Ownership 所有権 |
Structure and method of construction 構造・工法 | | Wooden 2-story 木造2階建 |
Use district 用途地域 | | One dwelling 1種住居 |
Overview and notices その他概要・特記事項 | | Contact: Ohara Tome, Facilities: Public Water Supply, This sewage, Parking: car space 担当者:小原 大典、設備:公営水道、本下水、駐車場:カースペース |
Company profile 会社概要 | | <Mediation> Minister of Land, Infrastructure and Transport (1) the first 008,455 No. Hausudu! Yasu Store Co., Ltd. Takumi Kobo Yubinbango520-2423 Shiga Prefecture Yasu Nishigawara 1-2227 <仲介>国土交通大臣(1)第008455号ハウスドゥ!野洲店(株)匠工房〒520-2423 滋賀県野洲市西河原1-2227 |
