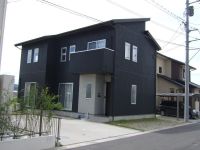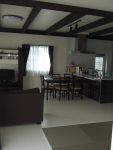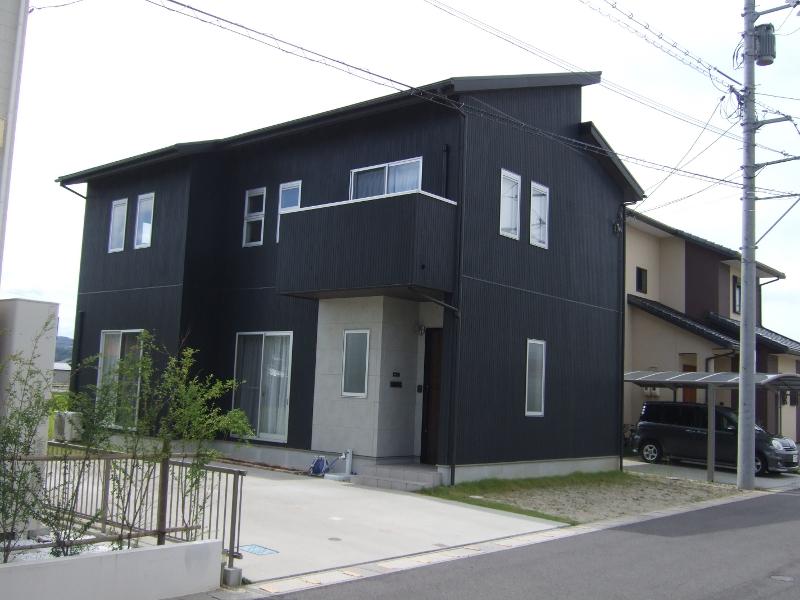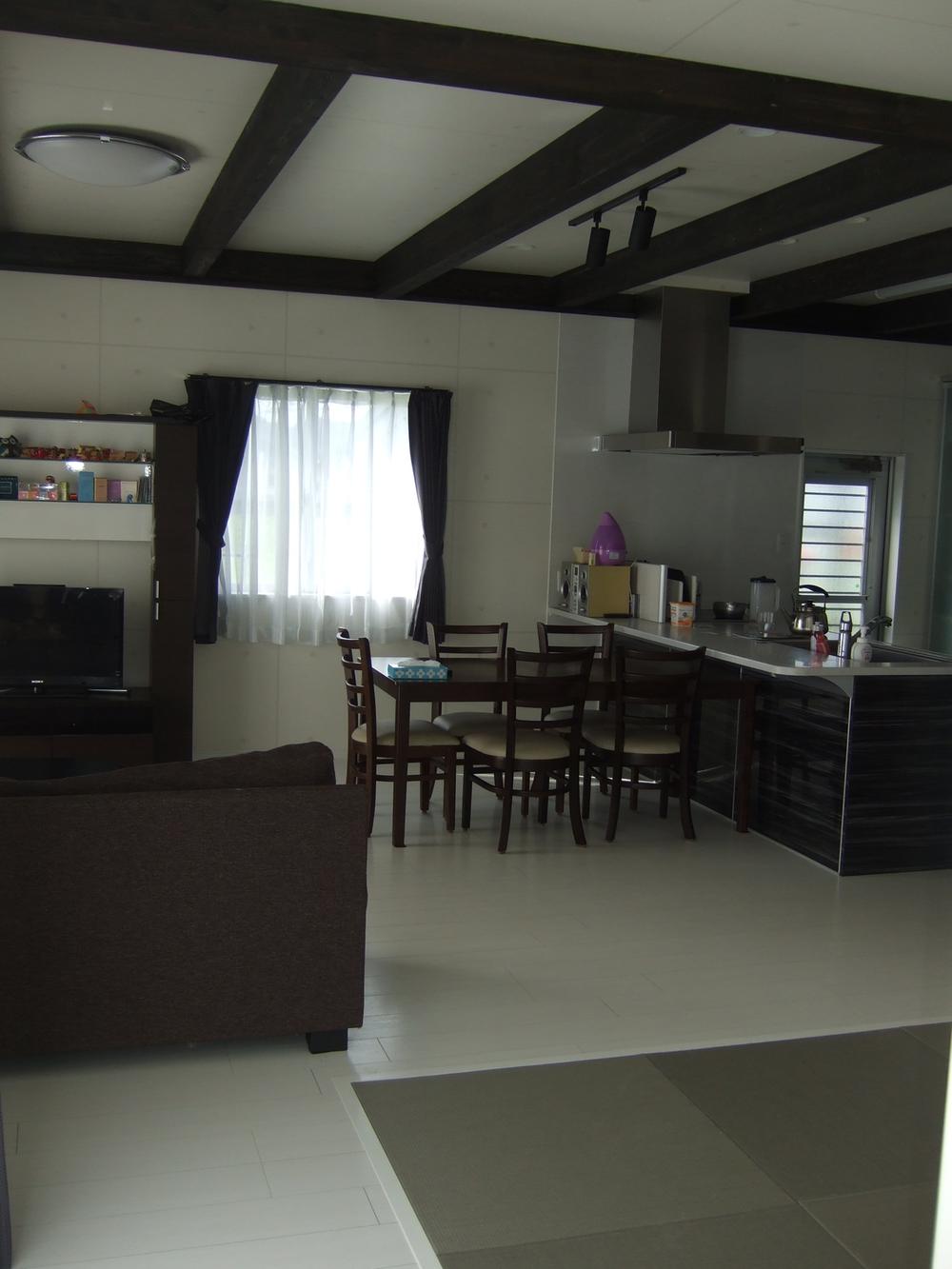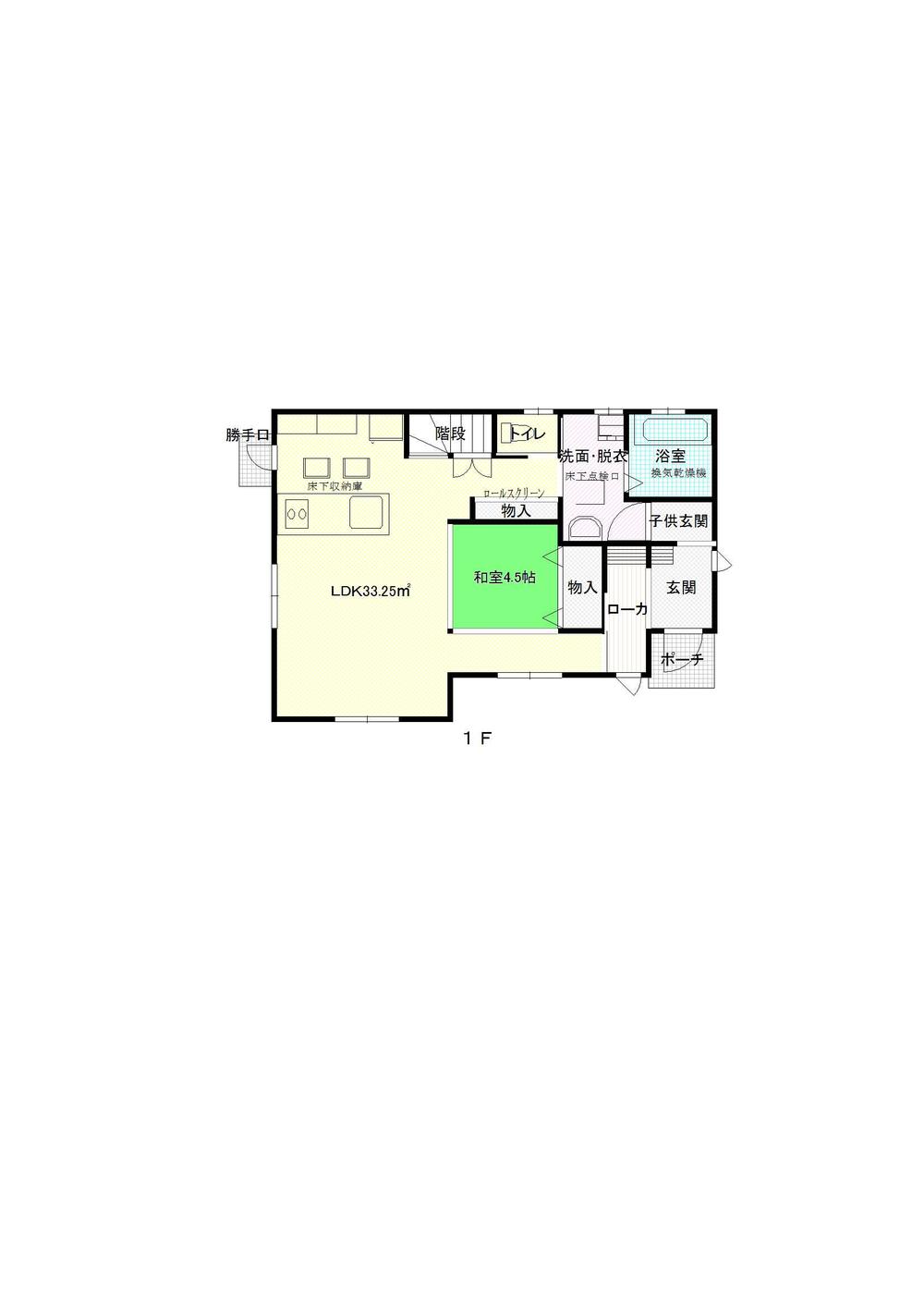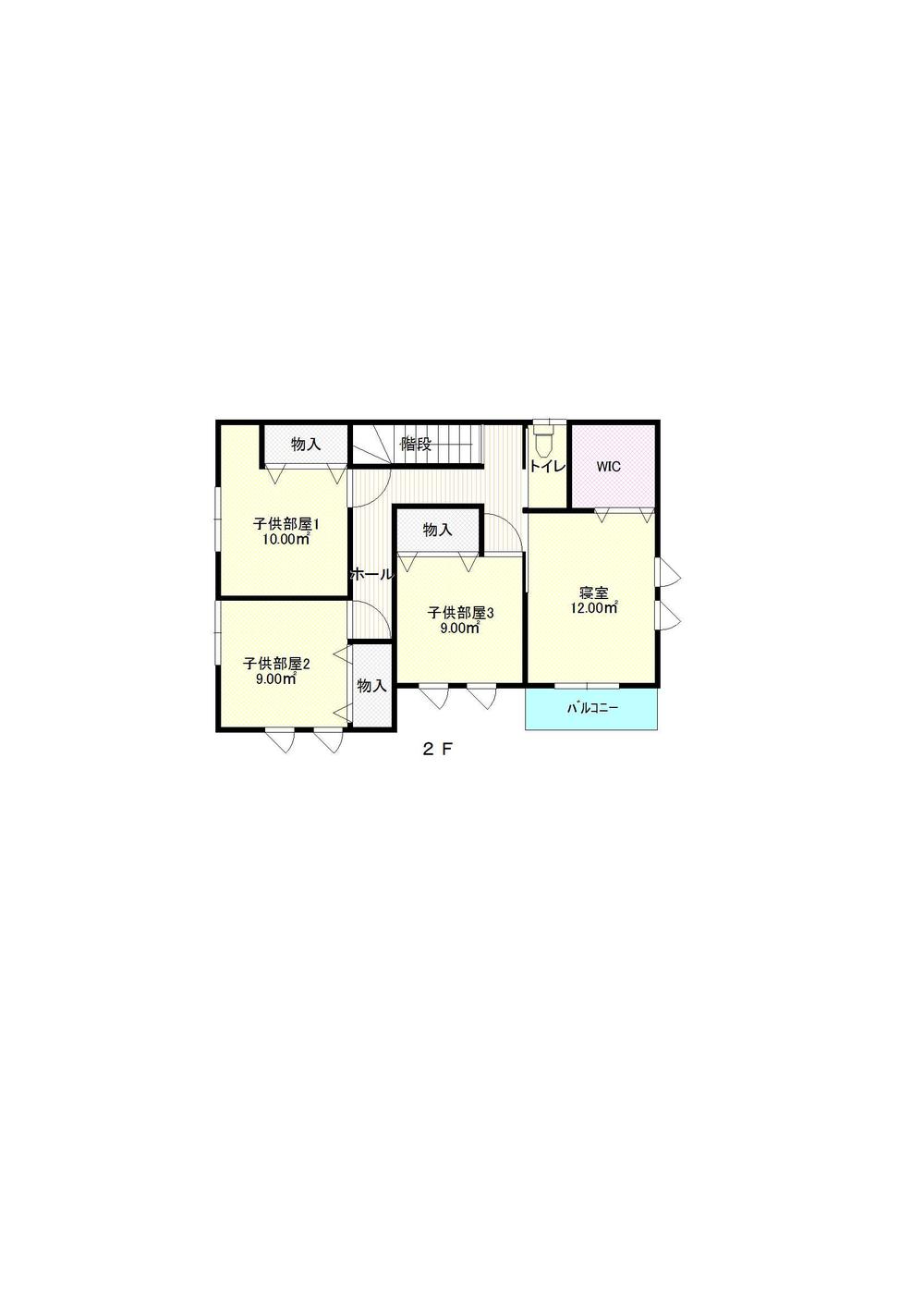|
|
Izumo, Shimane Prefecture
島根県出雲市
|
|
JR San-in Main Line "Dentetsuizumoshi" walk 18 minutes
JR山陰本線「電鉄出雲市」歩18分
|
|
Parking two Allowed, Land 50 square meters or more, Bathroom Dryer, Yang per good, All room storage, Flat to the station, Face-to-face kitchen, Toilet 2 places, 2-story, South balcony, Underfloor Storage, The window in the bathroom, IH Cooking Heater
駐車2台可、土地50坪以上、浴室乾燥機、陽当り良好、全居室収納、駅まで平坦、対面式キッチン、トイレ2ヶ所、2階建、南面バルコニー、床下収納、浴室に窓、IHクッキングヒータ
|
|
Walk to the station 18 minutes. Is a good second-hand housing of the General Hospital has been built near the convenience of good subdivision all-electric house very state
駅まで徒歩18分。総合病院に近く利便性の良い分譲地に建っていますオール電化住宅とても状態の良い中古住宅です
|
Features pickup 特徴ピックアップ | | Parking two Allowed / Land 50 square meters or more / Bathroom Dryer / Yang per good / All room storage / Flat to the station / Face-to-face kitchen / Toilet 2 places / 2-story / South balcony / Underfloor Storage / The window in the bathroom / IH cooking heater / Walk-in closet / All-electric / Maintained sidewalk 駐車2台可 /土地50坪以上 /浴室乾燥機 /陽当り良好 /全居室収納 /駅まで平坦 /対面式キッチン /トイレ2ヶ所 /2階建 /南面バルコニー /床下収納 /浴室に窓 /IHクッキングヒーター /ウォークインクロゼット /オール電化 /整備された歩道 |
Price 価格 | | 24,900,000 yen 2490万円 |
Floor plan 間取り | | 5LDK 5LDK |
Units sold 販売戸数 | | 1 units 1戸 |
Land area 土地面積 | | 198.35 sq m (60.00 tsubo) (Registration) 198.35m2(60.00坪)(登記) |
Building area 建物面積 | | 126.5 sq m (38.26 tsubo) (Registration) 126.5m2(38.26坪)(登記) |
Driveway burden-road 私道負担・道路 | | Nothing 無 |
Completion date 完成時期(築年月) | | January 2011 2011年1月 |
Address 住所 | | Izumo, Shimane Prefecture Kamien'ya cho 島根県出雲市上塩冶町 |
Traffic 交通 | | JR San-in Main Line "Dentetsuizumoshi" walk 18 minutes JR山陰本線「電鉄出雲市」歩18分
|
Related links 関連リンク | | [Related Sites of this company] 【この会社の関連サイト】 |
Contact お問い合せ先 | | TEL: 0800-808-9780 [Toll free] mobile phone ・ Also available from PHS
Caller ID is not notified
Please contact the "saw SUUMO (Sumo)"
If it does not lead, If the real estate company TEL:0800-808-9780【通話料無料】携帯電話・PHSからもご利用いただけます
発信者番号は通知されません
「SUUMO(スーモ)を見た」と問い合わせください
つながらない方、不動産会社の方は
|
Building coverage, floor area ratio 建ぺい率・容積率 | | 60% ・ 200% 60%・200% |
Time residents 入居時期 | | Consultation 相談 |
Land of the right form 土地の権利形態 | | Ownership 所有権 |
Structure and method of construction 構造・工法 | | Wooden 2-story 木造2階建 |
Use district 用途地域 | | Two dwellings 2種住居 |
Overview and notices その他概要・特記事項 | | Facilities: Public Water Supply, This sewage, All-electric, Parking: car space 設備:公営水道、本下水、オール電化、駐車場:カースペース |
Company profile 会社概要 | | <Mediation> Shimane Governor (4) No. 000912 (with) Ito consultant Yubinbango693-0005 Izumo, Shimane Prefecture Tenjincho 483 <仲介>島根県知事(4)第000912号(有)伊藤コンサルタント〒693-0005 島根県出雲市天神町483 |
