Used Homes » Chugoku » Shimane Prefecture » Izumo
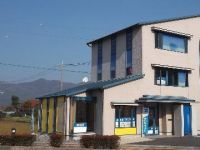 
| | Izumo, Shimane Prefecture 島根県出雲市 |
| JR San-in Main Line "Dentetsuizumoshi" walk 26 minutes JR山陰本線「電鉄出雲市」歩26分 |
| 3-story Built 12 years It is with residential shop 3階建て築12年 店舗付きの住宅です |
Event information イベント情報 | | Local sales meetings (please visitors to direct local) schedule / January 11 (Saturday) ~ January 12 (Sunday) 現地販売会(直接現地へご来場ください)日程/1月11日(土曜日) ~ 1月12日(日曜日) | Price 価格 | | 29,800,000 yen 2980万円 | Floor plan 間取り | | 5LDK 5LDK | Units sold 販売戸数 | | 1 units 1戸 | Land area 土地面積 | | 229 sq m (registration) 229m2(登記) | Building area 建物面積 | | 188.77 sq m (registration) 188.77m2(登記) | Driveway burden-road 私道負担・道路 | | Nothing, Southwest 20m width, Northwest 3.5m width 無、南西20m幅、北西3.5m幅 | Completion date 完成時期(築年月) | | March 2002 2002年3月 | Address 住所 | | Izumo, Shimane Prefecture Watarihashi cho 島根県出雲市渡橋町 | Traffic 交通 | | JR San-in Main Line "Dentetsuizumoshi" walk 26 minutes JR山陰本線「電鉄出雲市」歩26分
| Related links 関連リンク | | [Related Sites of this company] 【この会社の関連サイト】 | Contact お問い合せ先 | | TEL: 0800-809-8796 [Toll free] mobile phone ・ Also available from PHS
Caller ID is not notified
Please contact the "saw SUUMO (Sumo)"
If it does not lead, If the real estate company TEL:0800-809-8796【通話料無料】携帯電話・PHSからもご利用いただけます
発信者番号は通知されません
「SUUMO(スーモ)を見た」と問い合わせください
つながらない方、不動産会社の方は
| Building coverage, floor area ratio 建ぺい率・容積率 | | 80% ・ 200% 80%・200% | Time residents 入居時期 | | Immediate available 即入居可 | Land of the right form 土地の権利形態 | | Ownership 所有権 | Structure and method of construction 構造・工法 | | Wooden three-story 木造3階建 | Renovation リフォーム | | 2013 November interior renovation completed (kitchen ・ Key exchange Anti-termite construction other) 2013年11月内装リフォーム済(キッチン・鍵交換 防蟻工事 他) | Use district 用途地域 | | Residential 近隣商業 | Other limitations その他制限事項 | | Set-back: already セットバック:済 | Overview and notices その他概要・特記事項 | | Facilities: Public Water Supply, This sewage, Parking: car space 設備:公営水道、本下水、駐車場:カースペース | Company profile 会社概要 | | <Seller> Minister of Land, Infrastructure and Transport (4) No. 005475 (Ltd.) Kachitasu Izumo store Yubinbango693-0012 Izumo, Shimane Prefecture Otsushinzaki cho 1-24-1 <売主>国土交通大臣(4)第005475号(株)カチタス出雲店〒693-0012 島根県出雲市大津新崎町1-24-1 |
Local appearance photo現地外観写真 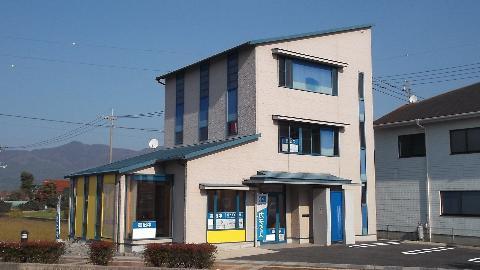 It is a modern building
モダンな建物です
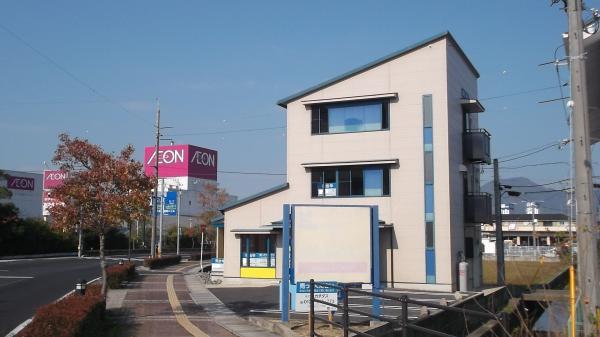 Ion Izumo store is near
イオン出雲店が近くです
Floor plan間取り図 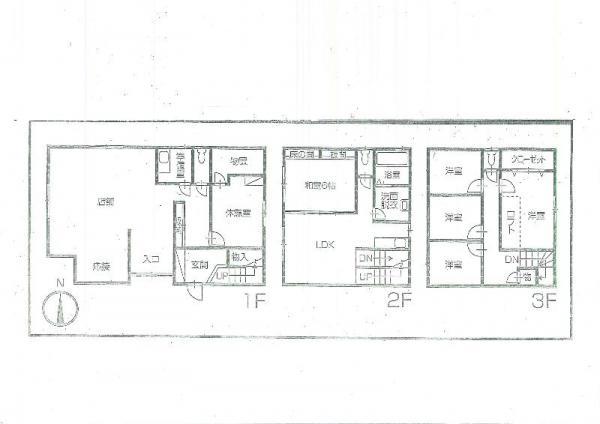 29,800,000 yen, 5LDK, Land area 229 sq m , Building area 188.77 sq m
2980万円、5LDK、土地面積229m2、建物面積188.77m2
Livingリビング 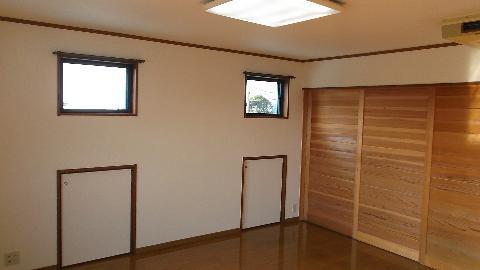 Second floor living room, It is a Japanese-style room and Tsuzukiai
2階リビング、和室と続き間です
Bathroom浴室 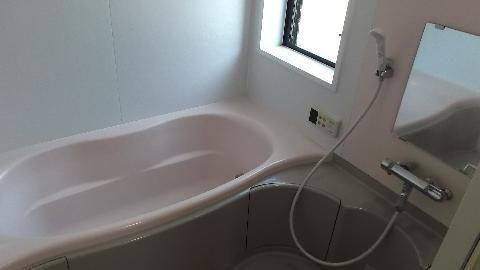 Since the first floor is the store bathroom is the second floor
1階が店舗なので浴室は2階です
Kitchenキッチン 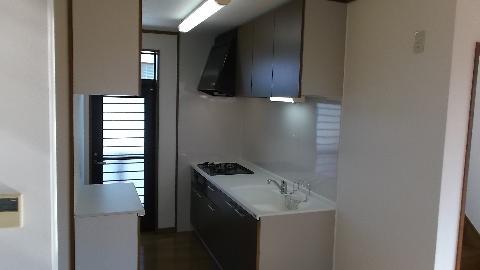 Second floor kitchen
2階キッチン
Non-living roomリビング以外の居室 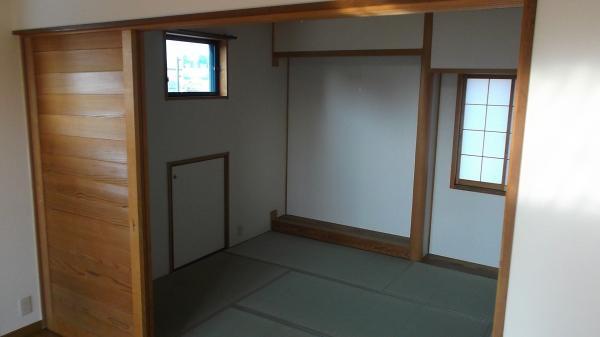 The Japanese When you open the joinery of living
リビングの建具を開くと和室に
Entrance玄関 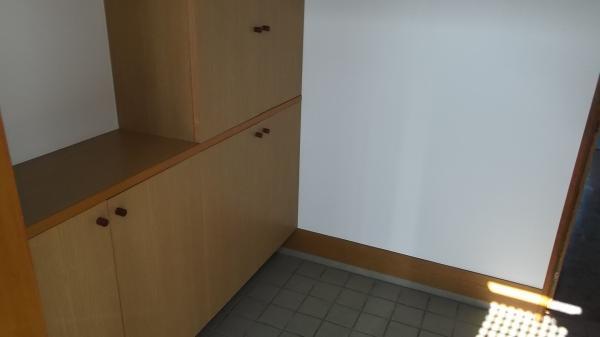 There is also a shoe box in a residential in the entrance
住居用玄関内には下駄箱もあります
Wash basin, toilet洗面台・洗面所 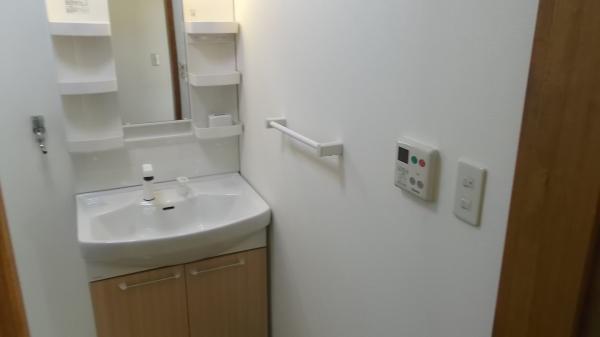 Vanity is changing with a new one
洗面化粧台は新品に変えています
Toiletトイレ 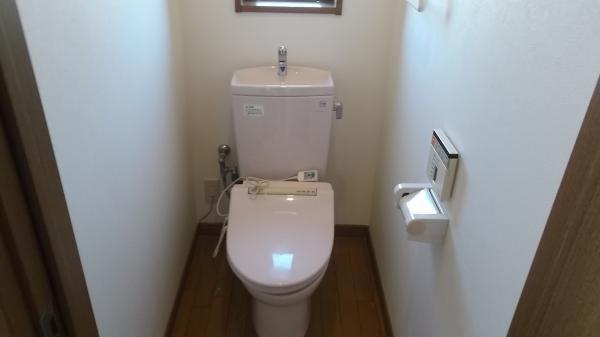 Equipped with toilet on each floor
各階にトイレ備わっています
Other introspectionその他内観 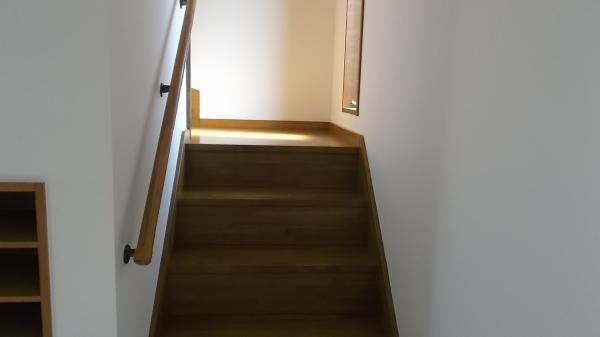 Gentle sunlight spilling from a staircase window
階段窓からこぼれる優しい日差し
Non-living roomリビング以外の居室 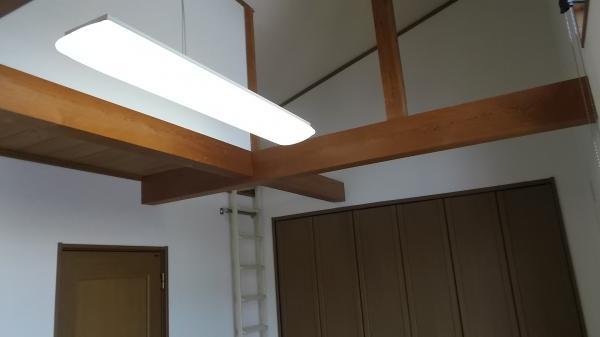 The third floor Western-style loft in the corner of
3階洋室の一角にはロフトが
Entrance玄関 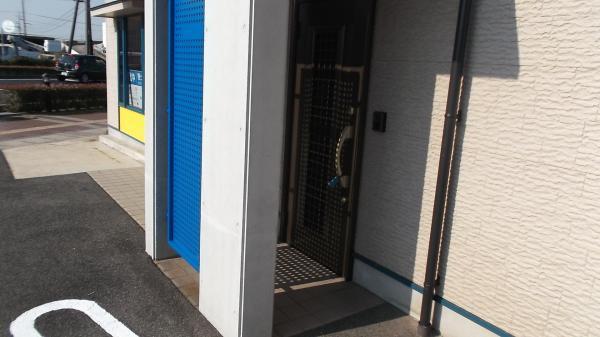 Entrance is for another dwelling and store part
店舗部分とは別の住居用玄関です
Other introspectionその他内観 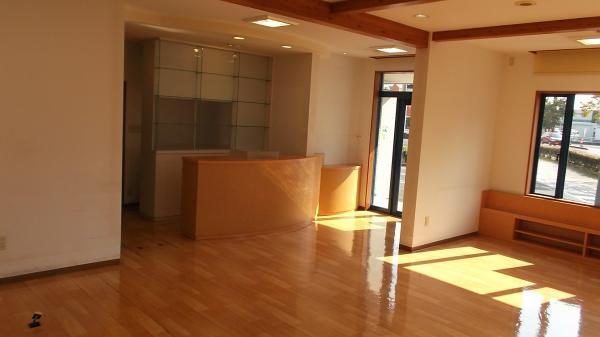 The first floor store part
1階店舗部分です
Non-living roomリビング以外の居室 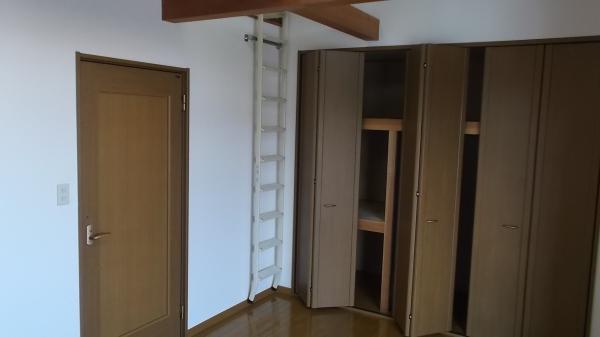 There is of course housed in a non-loft
もちろんロフト以外に収納あります
Other introspectionその他内観 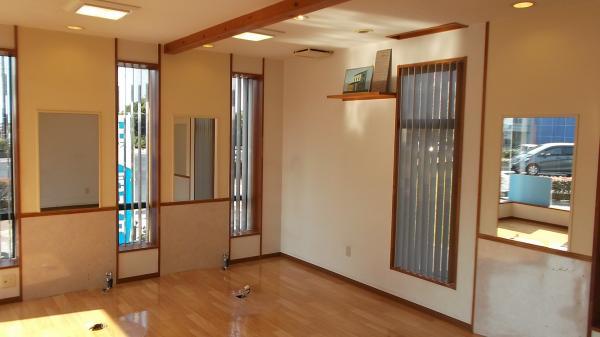 Also spread spacious and applications
広々として用途も広がります
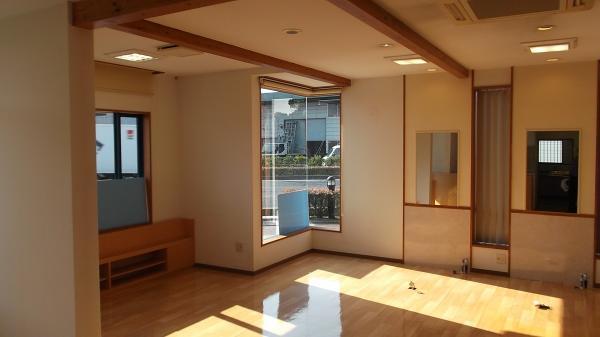 It is also a good day for the front road
前面道路のため日当たりも良いです
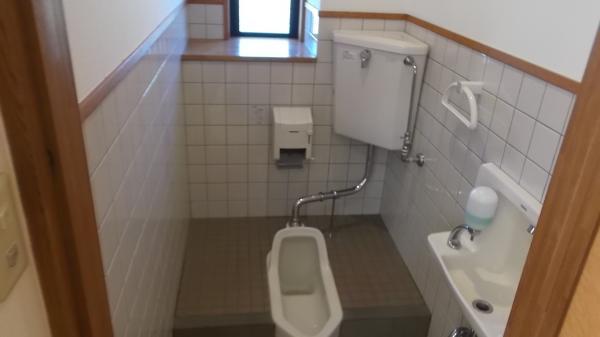 It is the first floor store part of the toilet
1階店舗部分のトイレです
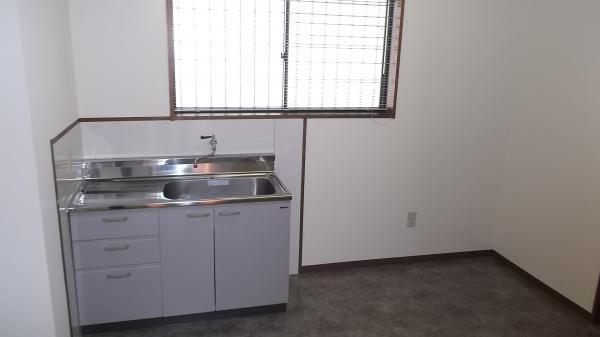 Mini-kitchen on the first floor store part
1階店舗部分のミニキッチンです
Location
| 



















