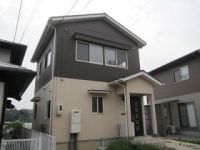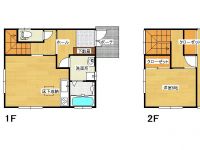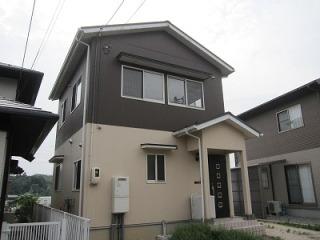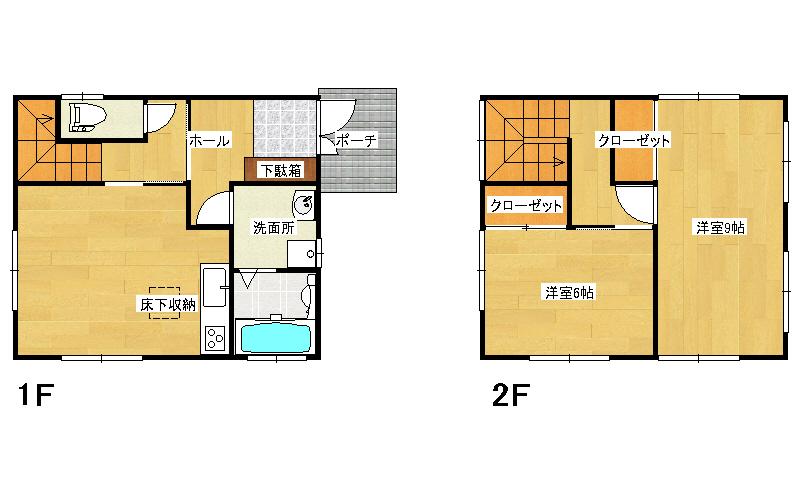|
|
Matsue, Shimane Prefecture
島根県松江市
|
|
Matsue "labor bus stop" walking 10 minutes
松江「手間バス停」歩10分
|
|
Year Available, Parking three or more possible, Land 50 square meters or more, Interior renovation, System kitchen, Yang per good, A quiet residential area, 2-story, Underfloor Storage, The window in the bathroom, All living room flooring
年内入居可、駐車3台以上可、土地50坪以上、内装リフォーム、システムキッチン、陽当り良好、閑静な住宅地、2階建、床下収納、浴室に窓、全居室フローリング
|
|
2DK, Built is shallow compact housing! ※ There is also extension space on site. Air conditioning ・ Gas stove ・ unit bus ・ Replace the wallpaper, etc., I will delivery your after renovation. Elementary school within walking distance. Detail, Please contact your preview, etc. at any time
2DK、築浅コンパクト住宅です!※敷地内に増築スペースもございます。エアコン・ガスコンロ・ユニットバス・壁紙等を交換、リフォームしてからお引渡し致します。小学校徒歩圏内。詳細、ご内見等はいつでもお問合せ下さい
|
Features pickup 特徴ピックアップ | | Year Available / Parking three or more possible / Land 50 square meters or more / Interior renovation / System kitchen / Yang per good / A quiet residential area / 2-story / Warm water washing toilet seat / Underfloor Storage / The window in the bathroom / All living room flooring 年内入居可 /駐車3台以上可 /土地50坪以上 /内装リフォーム /システムキッチン /陽当り良好 /閑静な住宅地 /2階建 /温水洗浄便座 /床下収納 /浴室に窓 /全居室フローリング |
Price 価格 | | 15 million yen 1500万円 |
Floor plan 間取り | | 2DK 2DK |
Units sold 販売戸数 | | 1 units 1戸 |
Land area 土地面積 | | 188.68 sq m (57.07 square meters) 188.68m2(57.07坪) |
Building area 建物面積 | | 70.54 sq m (21.33 square meters) 70.54m2(21.33坪) |
Driveway burden-road 私道負担・道路 | | Nothing 無 |
Completion date 完成時期(築年月) | | October 2008 2008年10月 |
Address 住所 | | Matsue, Shimane Prefecture Makata-cho 島根県松江市馬潟町 |
Traffic 交通 | | Matsue "labor bus stop" walking 10 minutes 松江「手間バス停」歩10分 |
Contact お問い合せ先 | | TEL: 0800-601-5371 [Toll free] mobile phone ・ Also available from PHS
Caller ID is not notified
Please contact the "saw SUUMO (Sumo)"
If it does not lead, If the real estate company TEL:0800-601-5371【通話料無料】携帯電話・PHSからもご利用いただけます
発信者番号は通知されません
「SUUMO(スーモ)を見た」と問い合わせください
つながらない方、不動産会社の方は
|
Building coverage, floor area ratio 建ぺい率・容積率 | | 60% ・ 200% 60%・200% |
Time residents 入居時期 | | Consultation 相談 |
Land of the right form 土地の権利形態 | | Ownership 所有権 |
Structure and method of construction 構造・工法 | | Wooden 2-story 木造2階建 |
Renovation リフォーム | | August interior renovation completed (Kitchen 2013 ・ bathroom ・ wall ・ floor) 2013年8月内装リフォーム済(キッチン・浴室・壁・床) |
Use district 用途地域 | | One dwelling 1種住居 |
Overview and notices その他概要・特記事項 | | Facilities: Public Water Supply, This sewage, Parking: car space 設備:公営水道、本下水、駐車場:カースペース |
Company profile 会社概要 | | <Marketing alliance (mediated) ・ Misawa Homes> Shimane Governor (7) No. 000693 No. Real Estate Systems Co., Ltd. Yubinbango690-0044 Matsue, Shimane Prefecture Hamanogi 2-5-18 <販売提携(媒介)・ミサワホーム>島根県知事(7)第000693号不動産システム(株)〒690-0044 島根県松江市浜乃木2-5-18 |



