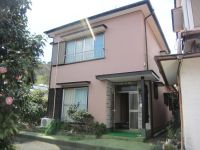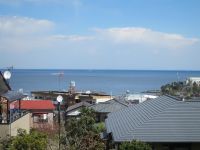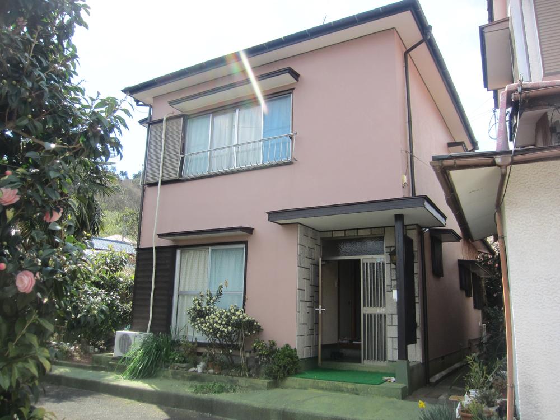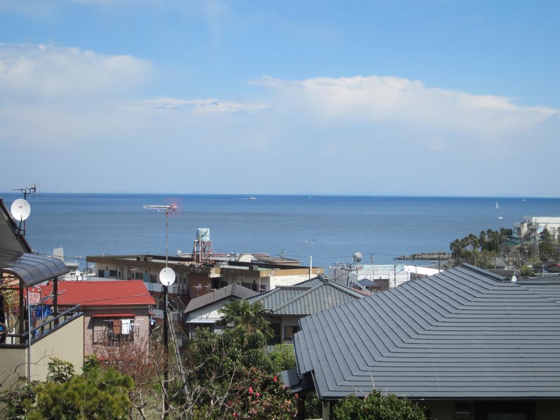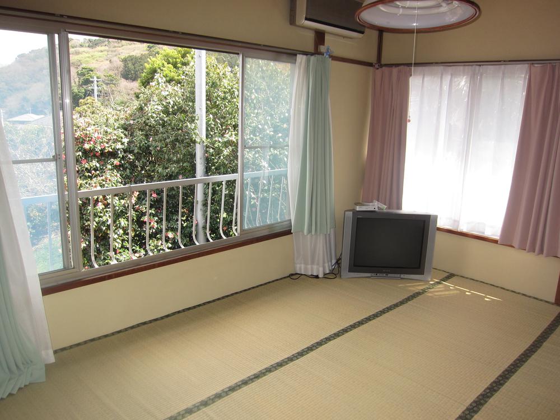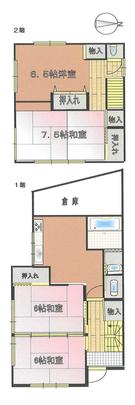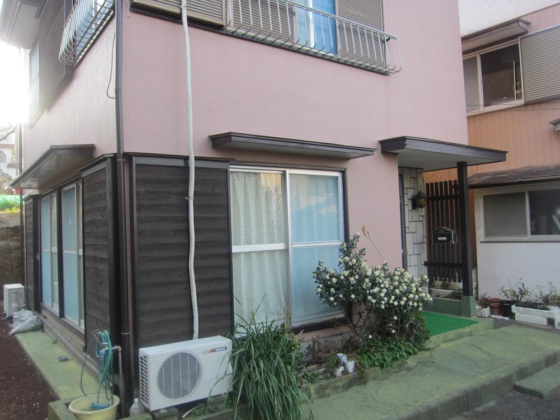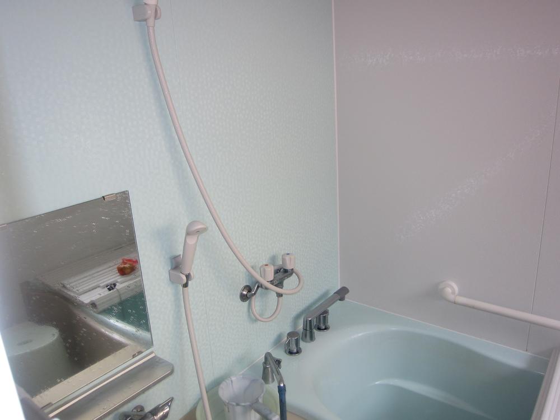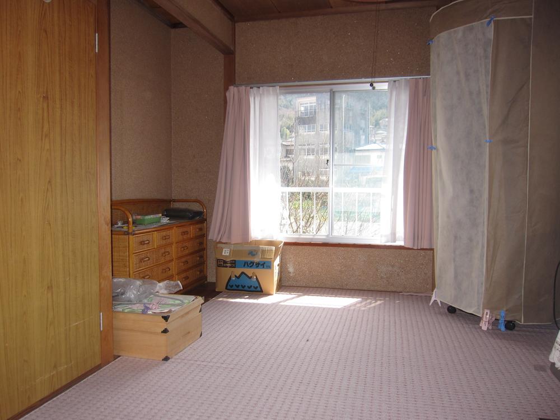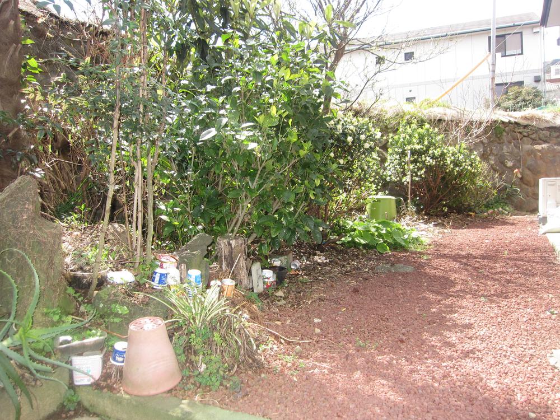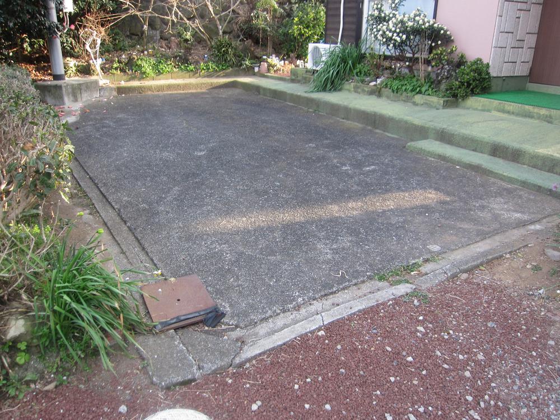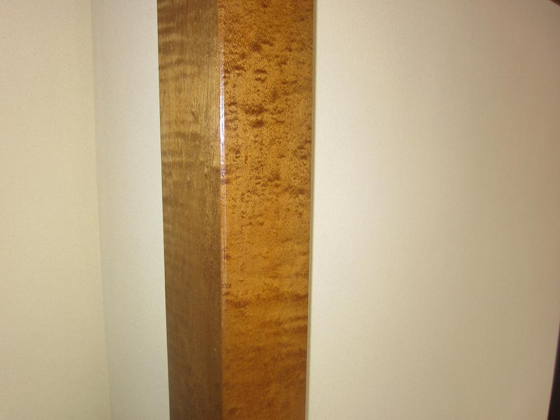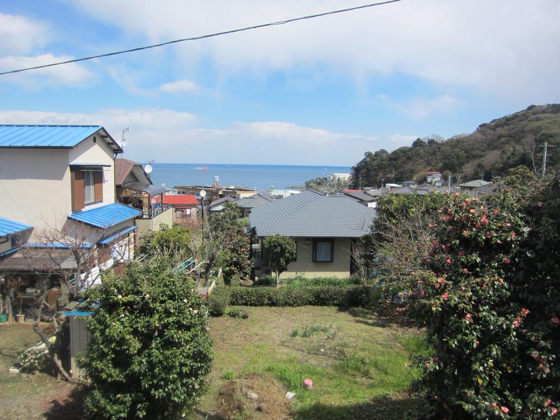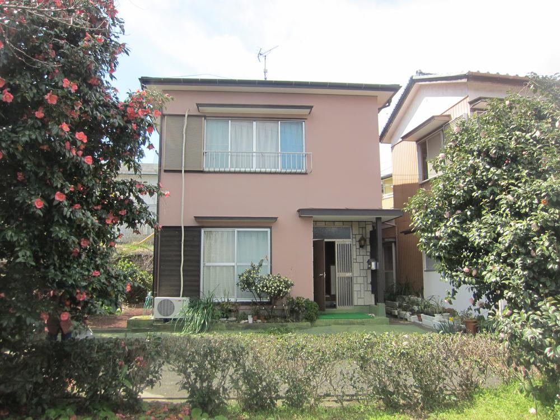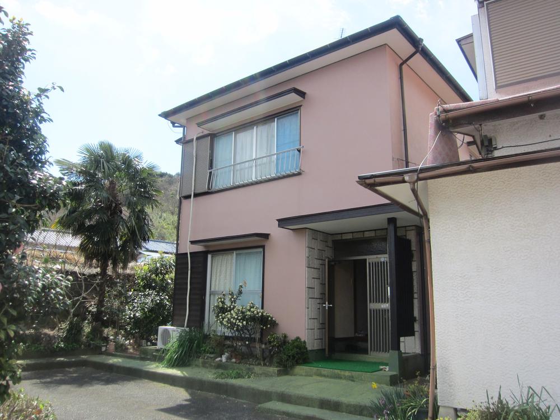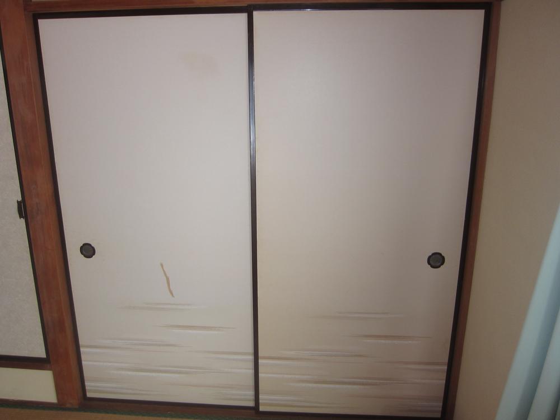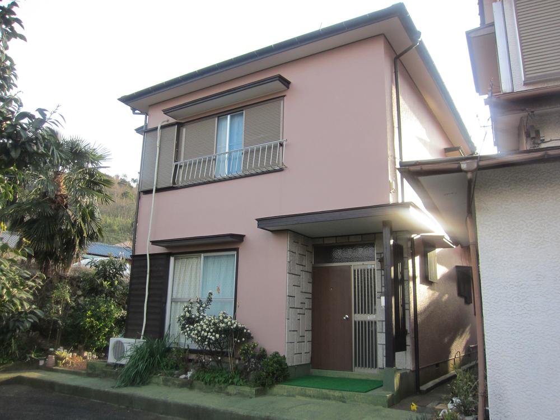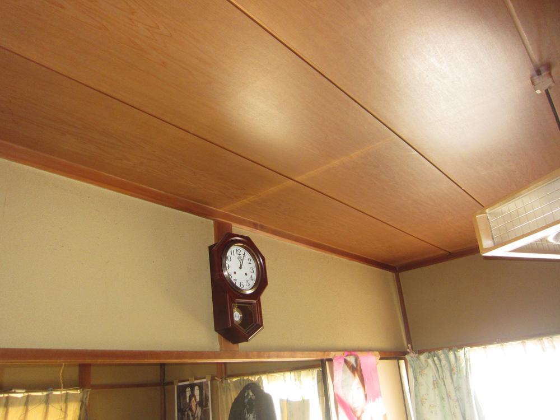|
|
Atami, Shizuoka Prefecture
静岡県熱海市
|
|
JR Tokaido Line "Atami" car 9km
JR東海道本線「熱海」車9km
|
|
Good view, Yang per good, Home garden, Flat terrain, Parking two Allowed, Interior and exterior renovation, 2 along the line more accessible, Ocean View, With hot spring, Facing south, Starting station
眺望良好、陽当り良好、家庭菜園、平坦地、駐車2台可、内外装リフォーム、2沿線以上利用可、オーシャンビュー、温泉付、南向き、始発駅
|
|
Roof wall bathroom renovated. primary school ・ Within walking distance of junior high school and supermarkets, pharmacies, etc.. Public is with a hot spring.
屋根壁浴室リフォーム済み。小学校・中学校やスーパーや薬局等が徒歩圏内。公営温泉付きです。
|
Features pickup 特徴ピックアップ | | Parking two Allowed / 2 along the line more accessible / Ocean View / With hot spring / Interior and exterior renovation / Facing south / Yang per good / Starting station / Home garden / Good view / Flat terrain 駐車2台可 /2沿線以上利用可 /オーシャンビュー /温泉付 /内外装リフォーム /南向き /陽当り良好 /始発駅 /家庭菜園 /眺望良好 /平坦地 |
Price 価格 | | 8.8 million yen 880万円 |
Floor plan 間取り | | 4DK 4DK |
Units sold 販売戸数 | | 1 units 1戸 |
Land area 土地面積 | | 145.94 sq m (44.14 tsubo) (Registration) 145.94m2(44.14坪)(登記) |
Building area 建物面積 | | 80.32 sq m (24.29 tsubo) (Registration) 80.32m2(24.29坪)(登記) |
Driveway burden-road 私道負担・道路 | | Nothing, North 5m width 無、北5m幅 |
Completion date 完成時期(築年月) | | December 1975 1975年12月 |
Address 住所 | | Atami, Shizuoka Prefecture Shimotaga 静岡県熱海市下多賀 |
Traffic 交通 | | JR Tokaido Line "Atami" car 9km
Tokaido Shinkansen "Atami" car 9km
JR Itō Line "Ajiro" walk 20 minutes JR東海道本線「熱海」車9km
東海道新幹線「熱海」車9km
JR伊東線「網代」歩20分
|
Related links 関連リンク | | [Related Sites of this company] 【この会社の関連サイト】 |
Contact お問い合せ先 | | TEL: 0120-852300 [Toll free] Please contact the "saw SUUMO (Sumo)" TEL:0120-852300【通話料無料】「SUUMO(スーモ)を見た」と問い合わせください |
Expenses 諸費用 | | Hot Springs: Hot Springs use fee 11,791 yen / Month, Fixed asset tax: 44,000 yen / Year 温泉:温泉使用料1万1791円/月、固定資産税:4万4000円/年 |
Building coverage, floor area ratio 建ぺい率・容積率 | | 60% ・ 150% 60%・150% |
Time residents 入居時期 | | Consultation 相談 |
Land of the right form 土地の権利形態 | | Ownership 所有権 |
Structure and method of construction 構造・工法 | | Wooden 2-story 木造2階建 |
Renovation リフォーム | | April 2010 interior renovation completed, April 2010 exterior renovation completed 2010年4月内装リフォーム済、2010年4月外装リフォーム済 |
Use district 用途地域 | | One middle and high 1種中高 |
Other limitations その他制限事項 | | Shizuoka Prefecture building standards regulations 静岡県建築基準条例 |
Overview and notices その他概要・特記事項 | | Facilities: Public Water Supply, Individual septic tank, Individual LPG, Parking: car space 設備:公営水道、個別浄化槽、個別LPG、駐車場:カースペース |
Company profile 会社概要 | | <Mediation> Shizuoka Governor (6) No. 010231 (Corporation), Shizuoka Prefecture Building Lots and Buildings Transaction Business Association Tokai Real Estate Fair Trade Council member (Ltd.) Uptown Izu Yubinbango413-0011 Atami, Shizuoka Prefecture tawaramoto 1-10 <仲介>静岡県知事(6)第010231号(公社)静岡県宅地建物取引業協会会員 東海不動産公正取引協議会加盟(株)アップタウン伊豆〒413-0011 静岡県熱海市田原本町1-10 |
