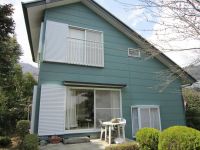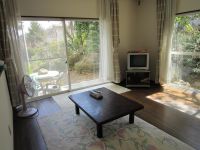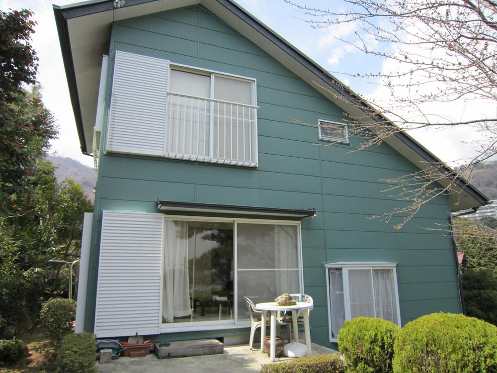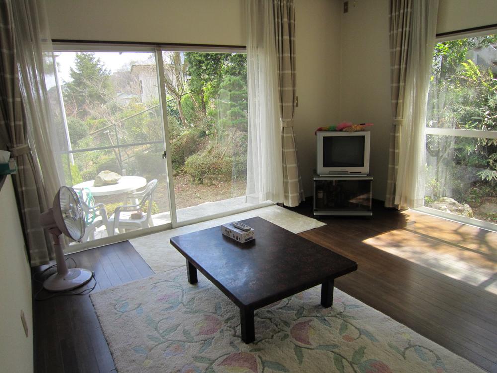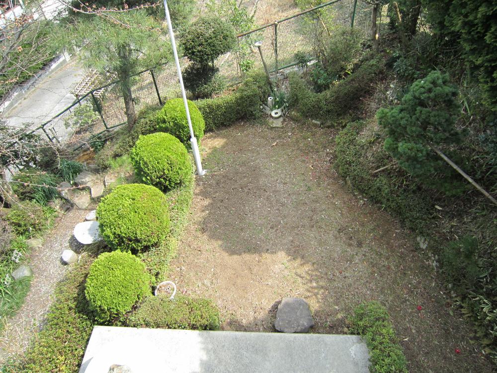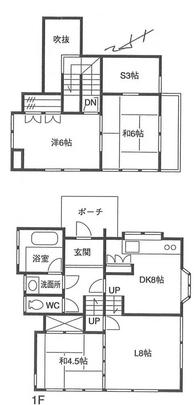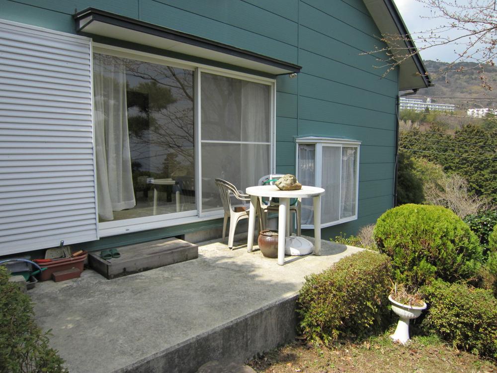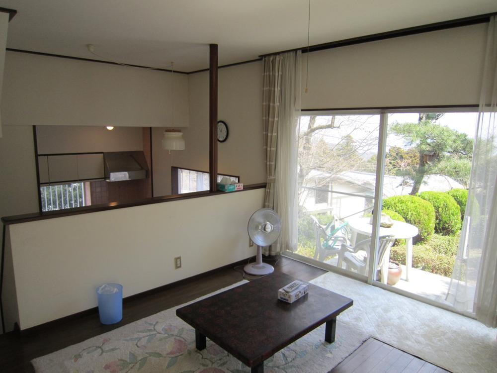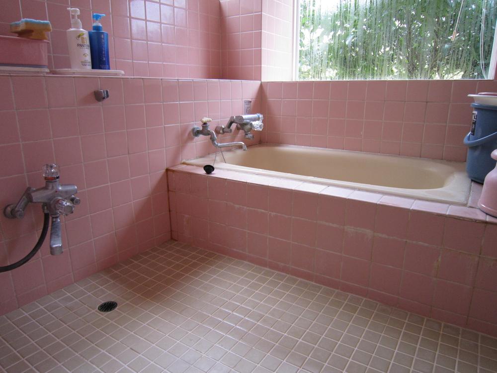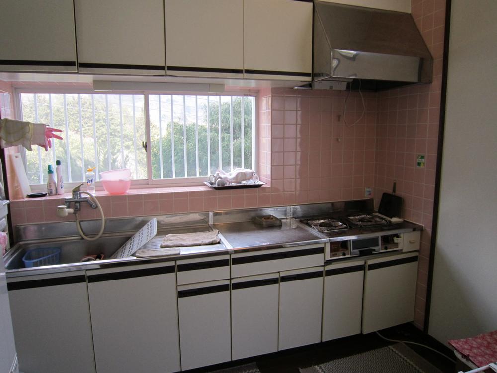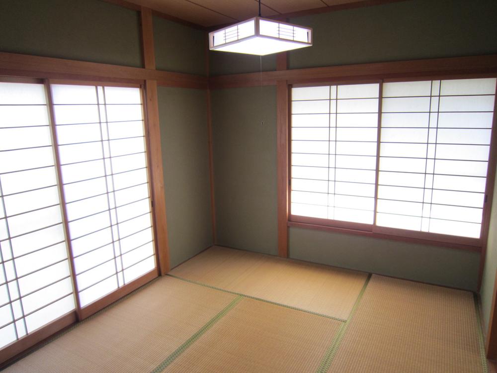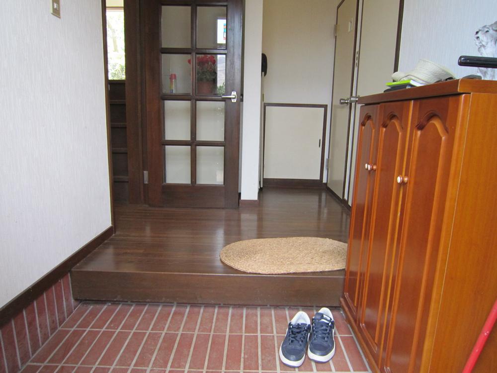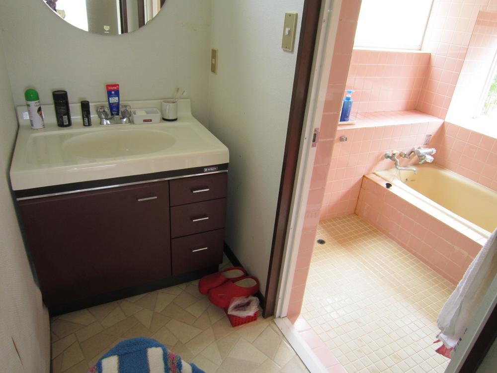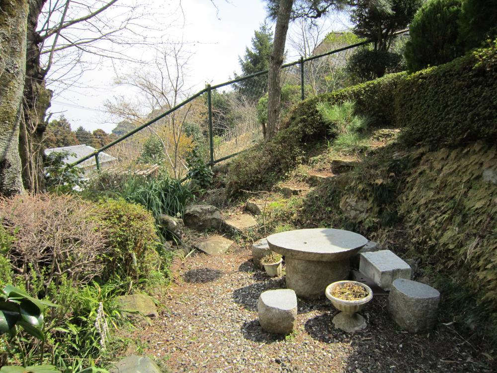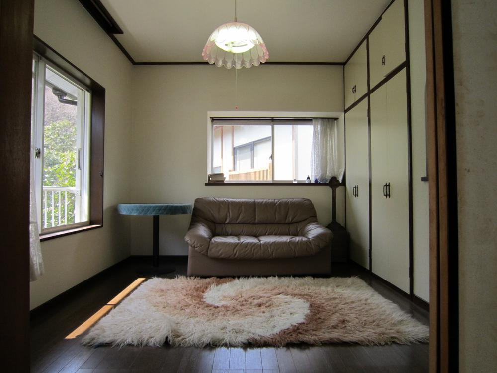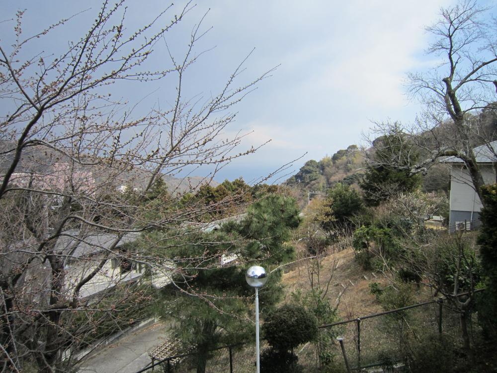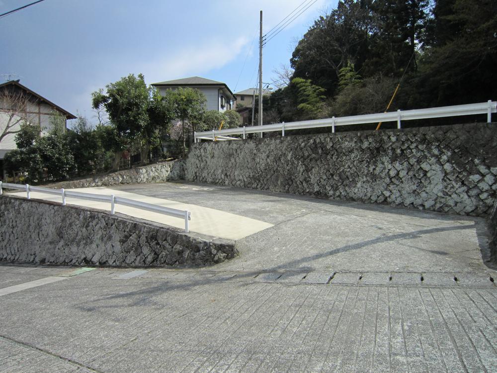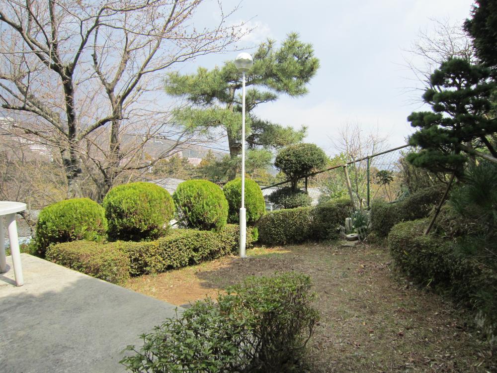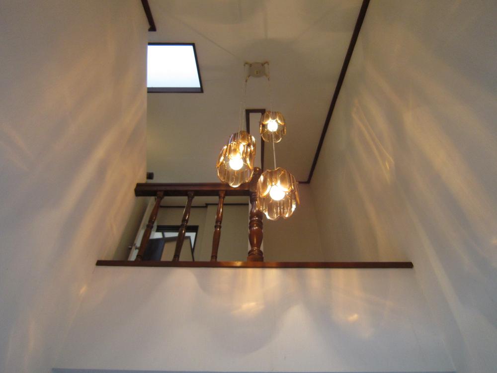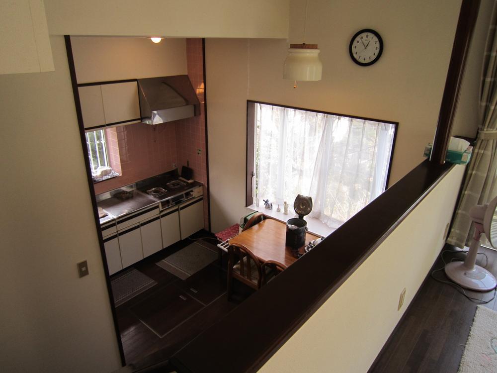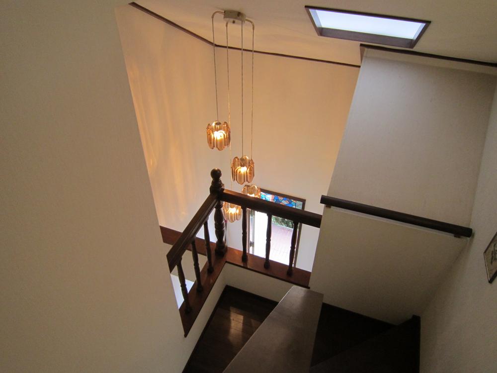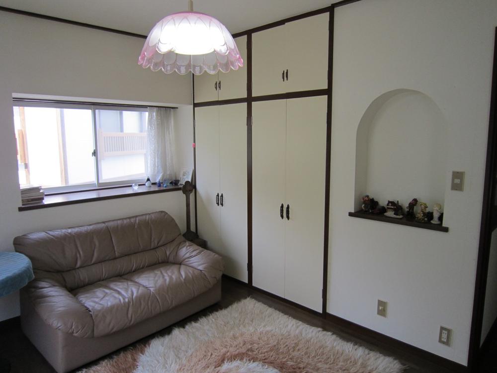|
|
Atami, Shizuoka Prefecture
静岡県熱海市
|
|
JR Tokaido Line "Atami" 20 minutes Nanao park walk 10 minutes by bus
JR東海道本線「熱海」バス20分七尾団地歩10分
|
|
Good view, Land 50 square meters or more, Flat terrain, Home garden, Immediate Available, Or more before road 6m, Ocean View, With hot spring, A quiet residential area, Starting station
眺望良好、土地50坪以上、平坦地、家庭菜園、即入居可、前道6m以上、オーシャンビュー、温泉付、閑静な住宅地、始発駅
|
|
It is a popular subdivision in the popular of Izusan. Leisurely enjoy the hot springs in a wide bathtub, It is a beautiful building of permanent orientation.
人気の伊豆山にある人気の分譲地です。広い浴槽で熱い温泉をゆったり楽しめる、永住向きの綺麗な建物です。
|
Features pickup 特徴ピックアップ | | Immediate Available / Land 50 square meters or more / Ocean View / With hot spring / A quiet residential area / Or more before road 6m / Starting station / Home garden / Good view / Flat terrain 即入居可 /土地50坪以上 /オーシャンビュー /温泉付 /閑静な住宅地 /前道6m以上 /始発駅 /家庭菜園 /眺望良好 /平坦地 |
Price 価格 | | 14.8 million yen 1480万円 |
Floor plan 間取り | | 3LDK + S (storeroom) 3LDK+S(納戸) |
Units sold 販売戸数 | | 1 units 1戸 |
Land area 土地面積 | | 267 sq m (80.76 tsubo) (Registration) 267m2(80.76坪)(登記) |
Building area 建物面積 | | 83.21 sq m (25.17 square meters) 83.21m2(25.17坪) |
Driveway burden-road 私道負担・道路 | | Nothing, North 6m width 無、北6m幅 |
Completion date 完成時期(築年月) | | January 1988 1988年1月 |
Address 住所 | | Atami, Shizuoka Prefecture Izusan 静岡県熱海市伊豆山 |
Traffic 交通 | | JR Tokaido Line "Atami" 20 minutes Nanao park walk 10 minutes by bus JR東海道本線「熱海」バス20分七尾団地歩10分
|
Related links 関連リンク | | [Related Sites of this company] 【この会社の関連サイト】 |
Contact お問い合せ先 | | TEL: 0120-852300 [Toll free] Please contact the "saw SUUMO (Sumo)" TEL:0120-852300【通話料無料】「SUUMO(スーモ)を見た」と問い合わせください |
Expenses 諸費用 | | Maintenance costs: 5197 yen / Month 維持管理費:5197円/月 |
Building coverage, floor area ratio 建ぺい率・容積率 | | 60% ・ 200% 60%・200% |
Time residents 入居時期 | | Immediate available 即入居可 |
Land of the right form 土地の権利形態 | | Ownership 所有権 |
Structure and method of construction 構造・工法 | | Wooden 2-story 木造2階建 |
Renovation リフォーム | | July 2004 exterior renovation completed (outer wall ・ roof) 2004年7月外装リフォーム済(外壁・屋根) |
Use district 用途地域 | | Two mid-high 2種中高 |
Other limitations その他制限事項 | | Residential land development construction regulation area, Scenic zone 宅地造成工事規制区域、風致地区 |
Overview and notices その他概要・特記事項 | | Facilities: Public Water Supply, Individual septic tank, City gas, Parking: No 設備:公営水道、個別浄化槽、都市ガス、駐車場:無 |
Company profile 会社概要 | | <Mediation> Shizuoka Governor (6) No. 010231 (Corporation), Shizuoka Prefecture Building Lots and Buildings Transaction Business Association Tokai Real Estate Fair Trade Council member (Ltd.) Uptown Izu Yubinbango413-0011 Atami, Shizuoka Prefecture tawaramoto 1-10 <仲介>静岡県知事(6)第010231号(公社)静岡県宅地建物取引業協会会員 東海不動産公正取引協議会加盟(株)アップタウン伊豆〒413-0011 静岡県熱海市田原本町1-10 |
