Used Homes » Tokai » Shizuoka Prefecture » Atami
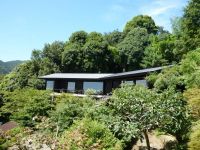 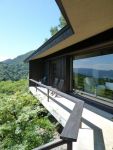
| | Atami, Shizuoka Prefecture 静岡県熱海市 |
| JR Tokaido Line "Atami" car 7.5km JR東海道本線「熱海」車7.5km |
| 1000 square meters more than the site to architect, Kawaguchi Masamichi villa Mr. denominated in one-story designed by you Nestled. Echelon type with a large opening from the south towards the east is a one-story of the (dogleg). Built house is taking advantage of the natural terrain, We are familiar with the surrounding scenery. Main house of about 50 square meters, which is designed to look at the sea from all of the living room, In addition to parking lot, There is away for guest. 1000坪超の敷地に建築家、川口正通氏が設計した平屋建ての別荘が佇みます。南から東に向かって大きな開口部を持つ雁行型(くの字)の平屋です。自然の地形を生かして建てられた家は、周囲の景色になじんでいます。すべての居室から海を眺められるように設計された約50坪の母屋、駐車場のほか、ゲスト用の離れがあります。 |
Features pickup 特徴ピックアップ | | Parking two Allowed / LDK20 tatami mats or more / Land more than 100 square meters / Ocean View / See the mountain / Within 2km to the sea / System kitchen / Around traffic fewer / Japanese-style room / Garden more than 10 square meters / Home garden / Bathroom 1 tsubo or more / The window in the bathroom / Leafy residential area / Mu front building / Good view / Walk-in closet / A large gap between the neighboring house / terrace 駐車2台可 /LDK20畳以上 /土地100坪以上 /オーシャンビュー /山が見える /海まで2km以内 /システムキッチン /周辺交通量少なめ /和室 /庭10坪以上 /家庭菜園 /浴室1坪以上 /浴室に窓 /緑豊かな住宅地 /前面棟無 /眺望良好 /ウォークインクロゼット /隣家との間隔が大きい /テラス | Price 価格 | | 180 million yen 1億8000万円 | Floor plan 間取り | | 4LDK 4LDK | Units sold 販売戸数 | | 1 units 1戸 | Land area 土地面積 | | 3588.15 sq m (1085.41 square meters) (Registration) 3588.15m2(1085.41坪)(登記) | Building area 建物面積 | | 157.91 sq m (47.76 tsubo) (Registration) 157.91m2(47.76坪)(登記) | Driveway burden-road 私道負担・道路 | | Nothing, East 6m width (contact the road width 5m) 無、東6m幅(接道幅5m) | Completion date 完成時期(築年月) | | September 2001 2001年9月 | Address 住所 | | Atami, Shizuoka Prefecture Kamitaga 静岡県熱海市上多賀 | Traffic 交通 | | JR Tokaido Line "Atami" car 7.5km JR東海道本線「熱海」車7.5km
| Related links 関連リンク | | [Related Sites of this company] 【この会社の関連サイト】 | Person in charge 担当者より | | Person in charge of real-estate and building real estate consulting skills registrant Yano Kenji (Ya Are Kenji) age: so that you purchase with confidence 60s we look forward to align take a rich property. Please enjoy the Atami of rich hot springs and mild climate to fully. 担当者宅建不動産コンサルティング技能登録者矢野 憲治(やの けんじ)年齢:60代安心してお買い求めいただけるよう豊富な物件をとり揃えてお待ち申し上げてます。豊かな温泉と温暖な気候の熱海を存分にお楽しみください。 | Contact お問い合せ先 | | TEL: 0800-603-1178 [Toll free] mobile phone ・ Also available from PHS
Caller ID is not notified
Please contact the "saw SUUMO (Sumo)"
If it does not lead, If the real estate company TEL:0800-603-1178【通話料無料】携帯電話・PHSからもご利用いただけます
発信者番号は通知されません
「SUUMO(スーモ)を見た」と問い合わせください
つながらない方、不動産会社の方は
| Expenses 諸費用 | | And administrative expenses: 57,330 yen / Year 管理費:5万7330円/年 | Building coverage, floor area ratio 建ぺい率・容積率 | | 30% ・ 150% 30%・150% | Time residents 入居時期 | | Consultation 相談 | Land of the right form 土地の権利形態 | | Ownership 所有権 | Structure and method of construction 構造・工法 | | Wooden 1 story 木造1階建 | Use district 用途地域 | | Unspecified 無指定 | Other limitations その他制限事項 | | Regulations have by the Landscape Act, Residential land development construction regulation area, Scenic zone 景観法による規制有、宅地造成工事規制区域、風致地区 | Overview and notices その他概要・特記事項 | | Contact: Yano Kenji (Ya Are Kenji), Facilities: Public Water Supply, Individual septic tank, Individual LPG, Parking: car space 担当者:矢野 憲治(やの けんじ)、設備:公営水道、個別浄化槽、個別LPG、駐車場:カースペース | Company profile 会社概要 | | <Mediation> Minister of Land, Infrastructure and Transport (7). No. 003,783 (one company) Property distribution management Association (Corporation) metropolitan area real estate Fair Trade Council member Royal Resort Co., Ltd. Atami Ekimae Yubinbango413-0011 Atami, Shizuoka Prefecture tawaramoto 9-1 Atami first building 9 floor 904 <仲介>国土交通大臣(7)第003783号(一社)不動産流通経営協会会員 (公社)首都圏不動産公正取引協議会加盟ロイヤルリゾート(株)熱海駅前店〒413-0011 静岡県熱海市田原本町9-1 熱海第一ビル9階 904 |
Local appearance photo現地外観写真 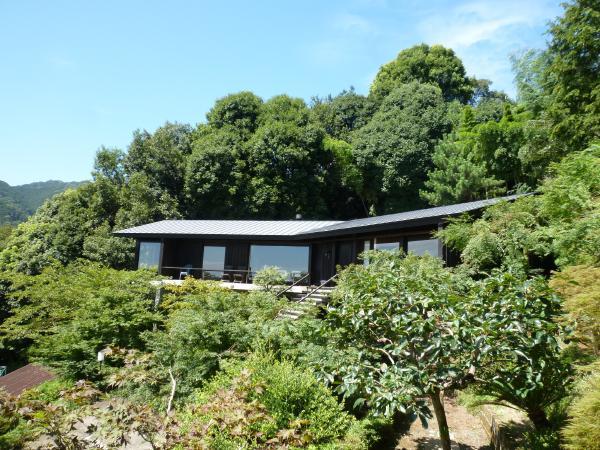 Local (August 2011) shooting
現地(2011年8月)撮影
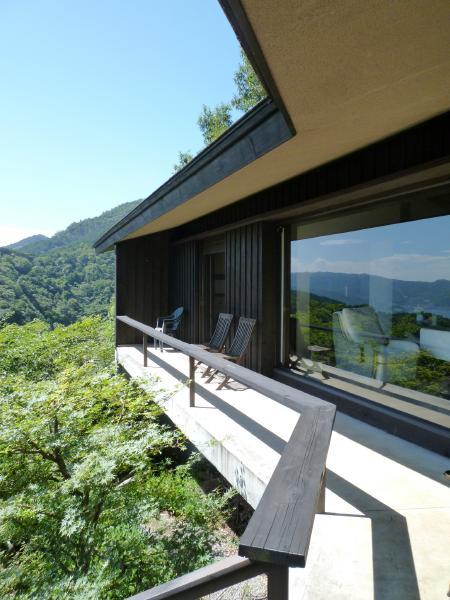 Local (August 2011) shooting terrace
現地(2011年8月)撮影 テラス
View photos from the dwelling unit住戸からの眺望写真 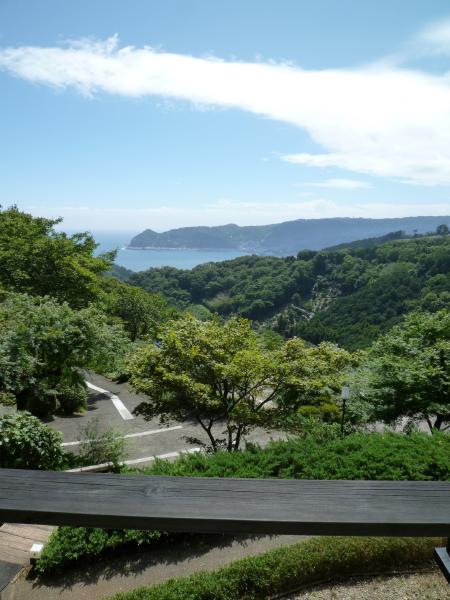 View from the site (August 2011) shooting View from the terrace
現地からの眺望(2011年8月)撮影 テラスからの眺望
Livingリビング 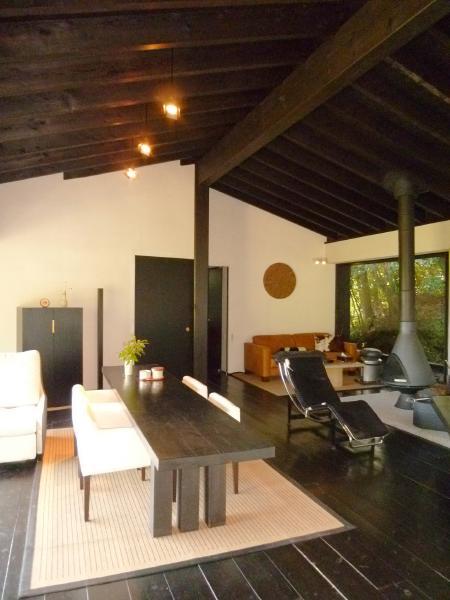 Room (August 2011) shooting
室内(2011年8月)撮影
Bathroom浴室 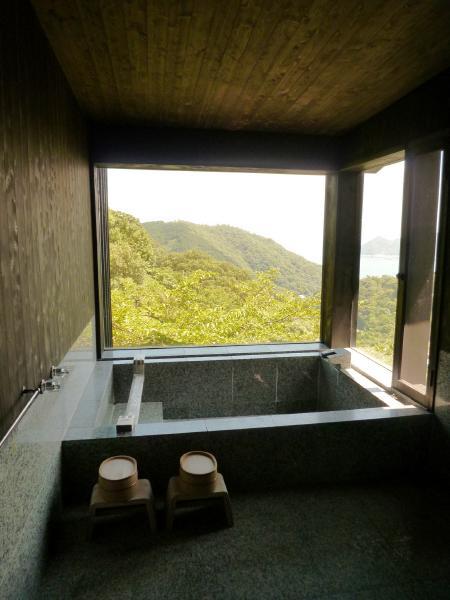 Room (August 2011) shooting
室内(2011年8月)撮影
Non-living roomリビング以外の居室 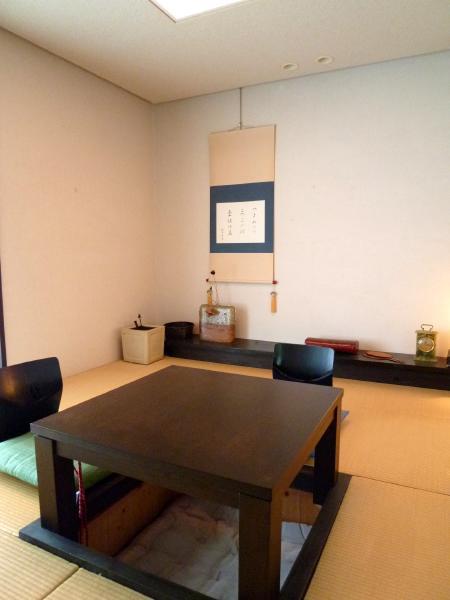 Room (August 2011) shooting Japanese-style room
室内(2011年8月)撮影 和室
View photos from the dwelling unit住戸からの眺望写真 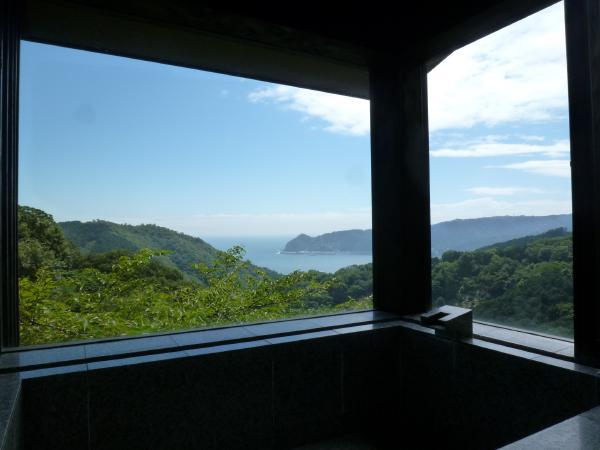 View from the site (August 2011) shooting View from the bathroom
現地からの眺望(2011年8月)撮影 浴室からの眺望
Compartment figure区画図 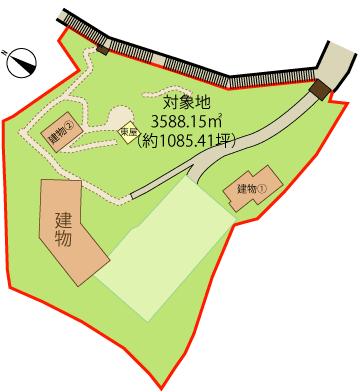 180 million yen, 4LDK, Land area 3,588.15 sq m , Building area 157.91 sq m
1億8000万円、4LDK、土地面積3,588.15m2、建物面積157.91m2
Other localその他現地 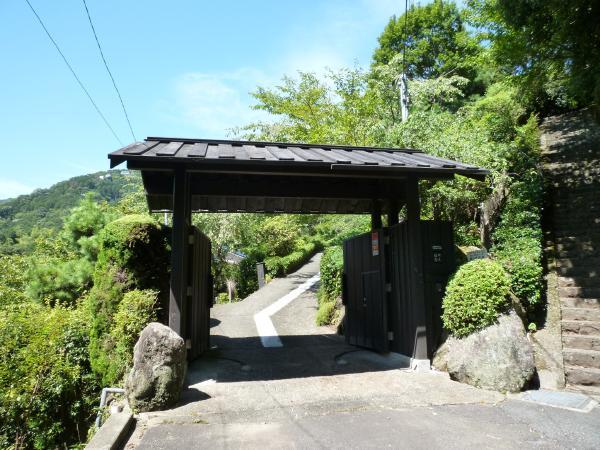 Local (August 2011) shooting gate
現地(2011年8月)撮影 門
Livingリビング 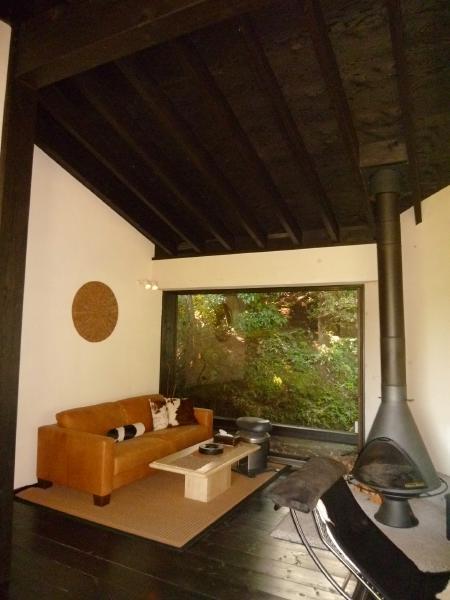 Room (August 2011) shooting Living Fireplace
室内(2011年8月)撮影 リビング暖炉
Non-living roomリビング以外の居室 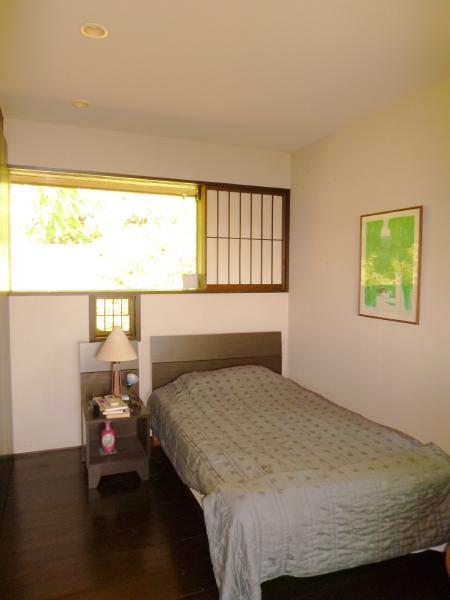 Room (August 2011) shooting Bedroom
室内(2011年8月)撮影 寝室
Other localその他現地 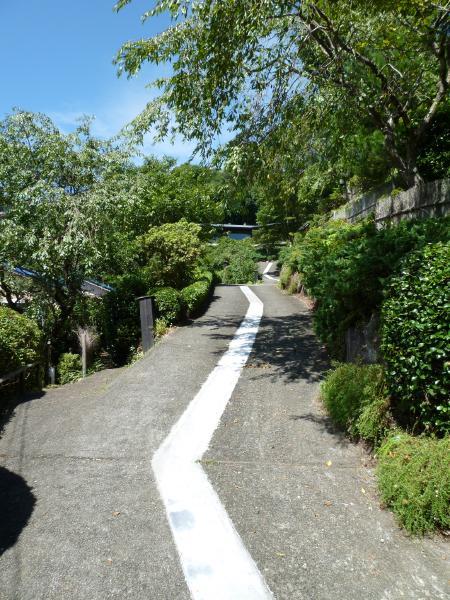 Local (August 2011) shooting Approach to the main house
現地(2011年8月)撮影 母屋までのアプローチ
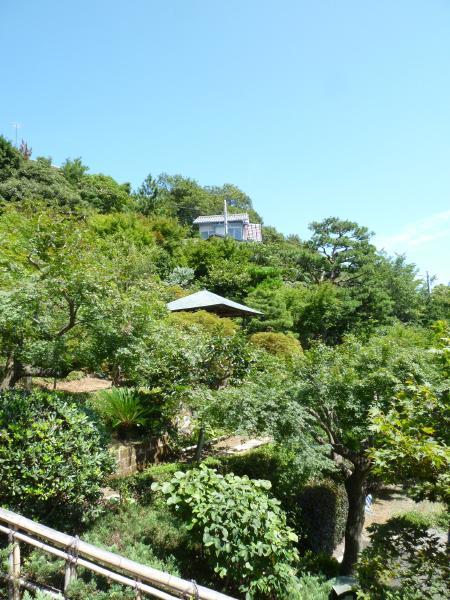 Local (August 2011) shooting On-site garden
現地(2011年8月)撮影 敷地内庭園
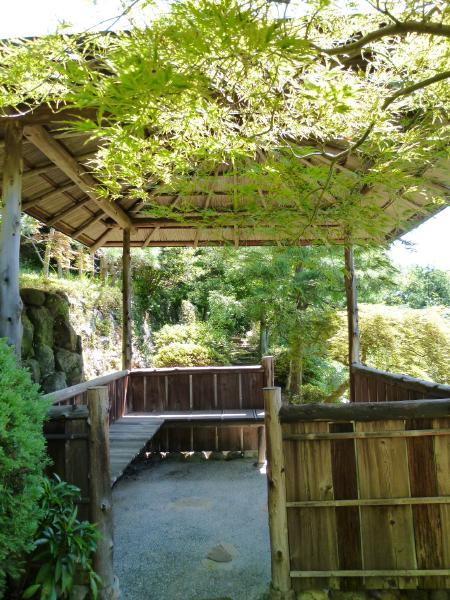 Local (August 2011) shooting Arbor of the garden
現地(2011年8月)撮影 庭園の東屋
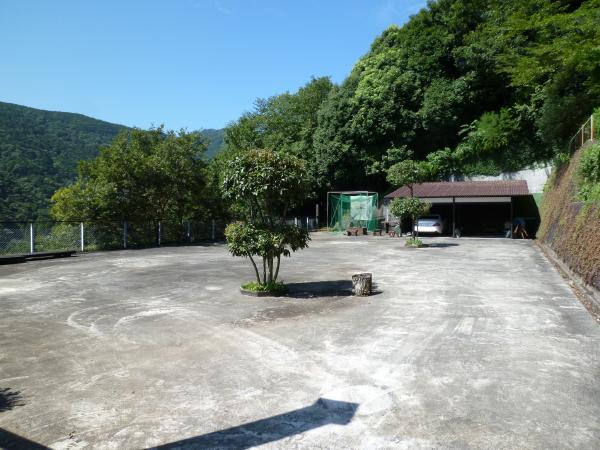 Local (August 2011) shooting Ample parking space
現地(2011年8月)撮影 広い駐車場スペース
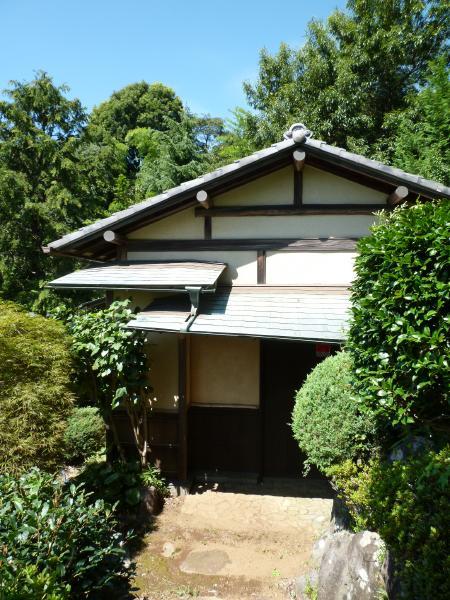 Local (August 2011) shooting Outbuilding away
現地(2011年8月)撮影 別棟離れ
Location
|

















