Used Homes » Tokai » Shizuoka Prefecture » Atami
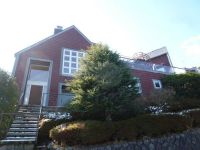 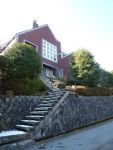
| | Atami, Shizuoka Prefecture 静岡県熱海市 |
| JR Tokaido Line "Atami" car 8.2km JR東海道本線「熱海」車8.2km |
| ■ Large 4SLDK type of Atami in the natural Township villa ground ■ Overlooking the Sagami Bay and Atami city from hill ■ Airy with a large glass of opening ・ Daylighting good ■熱海自然郷別荘地内の大型4SLDKタイプ■高台より相模湾と熱海市街地を一望■開口部の大きなガラスで開放感・採光良好 |
Features pickup 特徴ピックアップ | | LDK20 tatami mats or more / Land more than 100 square meters / Ocean View / With hot spring / System kitchen / Japanese-style room / Starting station / Toilet 2 places / Bathroom 1 tsubo or more / The window in the bathroom / Good view / Walk-in closet / All room 6 tatami mats or more / Three-story or more / Located on a hill / Development subdivision in / rooftop LDK20畳以上 /土地100坪以上 /オーシャンビュー /温泉付 /システムキッチン /和室 /始発駅 /トイレ2ヶ所 /浴室1坪以上 /浴室に窓 /眺望良好 /ウォークインクロゼット /全居室6畳以上 /3階建以上 /高台に立地 /開発分譲地内 /屋上 | Price 価格 | | 49,800,000 yen 4980万円 | Floor plan 間取り | | 4LDK + S (storeroom) 4LDK+S(納戸) | Units sold 販売戸数 | | 1 units 1戸 | Total units 総戸数 | | 1 units 1戸 | Land area 土地面積 | | 367.49 sq m (registration) 367.49m2(登記) | Building area 建物面積 | | 222.36 sq m (registration) 222.36m2(登記) | Driveway burden-road 私道負担・道路 | | Nothing, Northeast 5.8m width (contact the road width 27m) 無、北東5.8m幅(接道幅27m) | Completion date 完成時期(築年月) | | July 1990 1990年7月 | Address 住所 | | Atami, Shizuoka Prefecture Atami 静岡県熱海市熱海 | Traffic 交通 | | JR Tokaido Line "Atami" car 8.2km JR東海道本線「熱海」車8.2km
| Related links 関連リンク | | [Related Sites of this company] 【この会社の関連サイト】 | Person in charge 担当者より | | Person in charge of real-estate and building Yamamoto Satoshi (Yamamoto Satoshi) Age: Please leave if Izu things 20s! Wind from the sea, Green forest, Good access. Carefully selected resort of bliss that they coexist with to introduce, The resort life that give the "impression" that goes beyond satisfaction offer. 担当者宅建山本 智(やまもと さとし)年齢:20代伊豆のことなら任せてください!海からの風、森林の緑、良好なアクセス。それらを共存している至福のリゾートを厳選しご紹介するとともに、満足にとどまらない「感動」を与えるリゾートライフをご提案いたします。 | Contact お問い合せ先 | | TEL: 0800-603-1178 [Toll free] mobile phone ・ Also available from PHS
Caller ID is not notified
Please contact the "saw SUUMO (Sumo)"
If it does not lead, If the real estate company TEL:0800-603-1178【通話料無料】携帯電話・PHSからもご利用いただけます
発信者番号は通知されません
「SUUMO(スーモ)を見た」と問い合わせください
つながらない方、不動産会社の方は
| Expenses 諸費用 | | Hot Springs: Hot Springs use fee 3675 yen / Month ※ Warming, Onsen name change fee: 52,500 yen / Bulk, And administrative expenses: 46,410 yen / Year 温泉:温泉使用料3675円/月 ※加温、温泉名義変更料:5万2500円/一括、管理費:4万6410円/年 | Building coverage, floor area ratio 建ぺい率・容積率 | | 30% ・ 150% 30%・150% | Time residents 入居時期 | | Consultation 相談 | Land of the right form 土地の権利形態 | | Ownership 所有権 | Structure and method of construction 構造・工法 | | Wooden three-story 木造3階建 | Use district 用途地域 | | Unspecified 無指定 | Other limitations その他制限事項 | | Regulations have by the Landscape Act, Residential land development construction regulation area, Scenic zone, Contact road and the step Yes 景観法による規制有、宅地造成工事規制区域、風致地区、接道と段差有 | Overview and notices その他概要・特記事項 | | Contact: Yamamoto Satoshi (Yamamoto Satoshi), Facilities: Public Water Supply, Individual septic tank, Individual LPG, Parking: No 担当者:山本 智(やまもと さとし)、設備:公営水道、個別浄化槽、個別LPG、駐車場:無 | Company profile 会社概要 | | <Mediation> Minister of Land, Infrastructure and Transport (7). No. 003,783 (one company) Property distribution management Association (Corporation) metropolitan area real estate Fair Trade Council member Royal Resort Co., Ltd. Atami Ekimae Yubinbango413-0011 Atami, Shizuoka Prefecture tawaramoto 9-1 Atami first building 9 floor 904 <仲介>国土交通大臣(7)第003783号(一社)不動産流通経営協会会員 (公社)首都圏不動産公正取引協議会加盟ロイヤルリゾート(株)熱海駅前店〒413-0011 静岡県熱海市田原本町9-1 熱海第一ビル9階 904 |
Local appearance photo現地外観写真 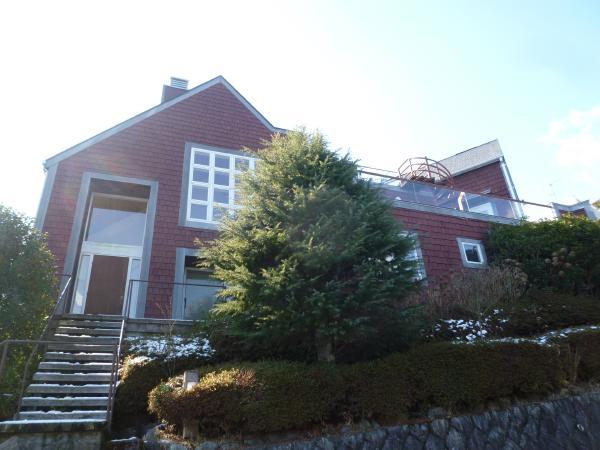 Local (February 2012) Shooting
現地(2012年2月)撮影
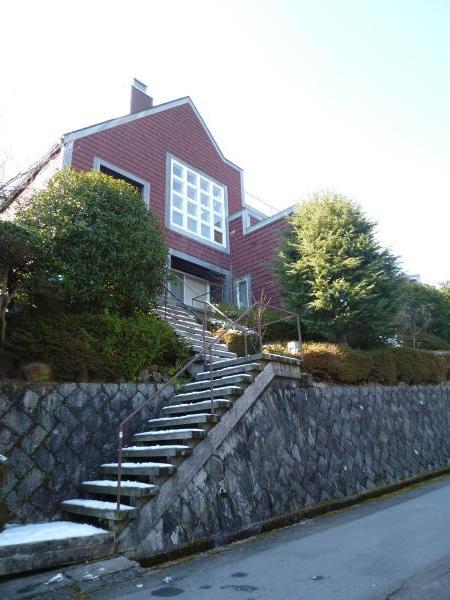 Local (February 2012) Shooting
現地(2012年2月)撮影
Floor plan間取り図 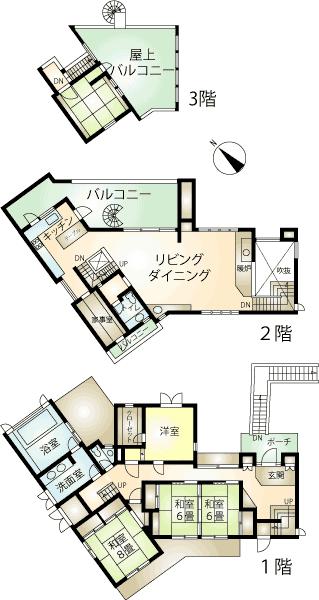 49,800,000 yen, 4LDK + S (storeroom), Land area 367.49 sq m , Building area 222.36 sq m
4980万円、4LDK+S(納戸)、土地面積367.49m2、建物面積222.36m2
Livingリビング 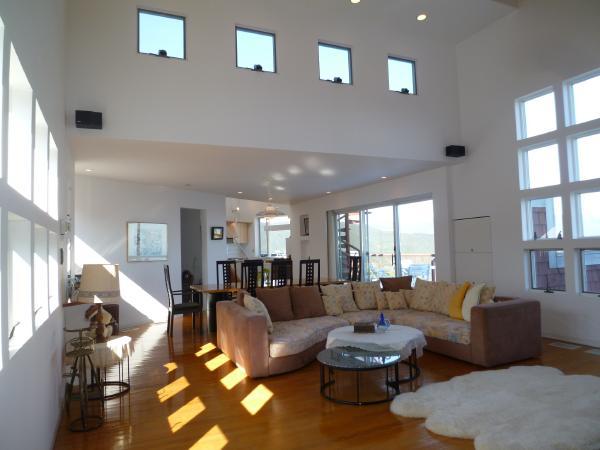 Indoor (February 2012) Shooting
室内(2012年2月)撮影
Bathroom浴室 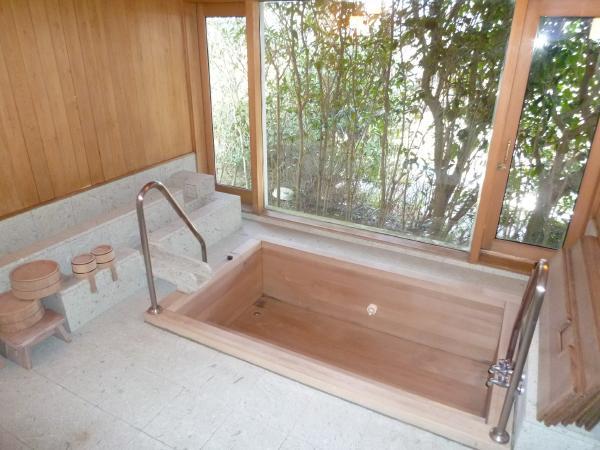 Indoor (February 2012) Shooting
室内(2012年2月)撮影
Kitchenキッチン 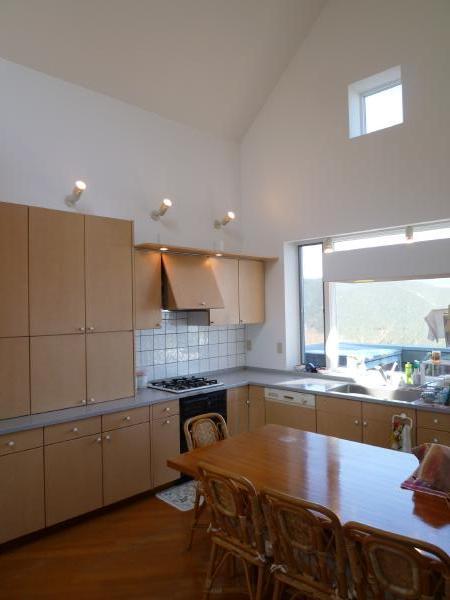 Indoor (February 2012) Shooting
室内(2012年2月)撮影
Non-living roomリビング以外の居室 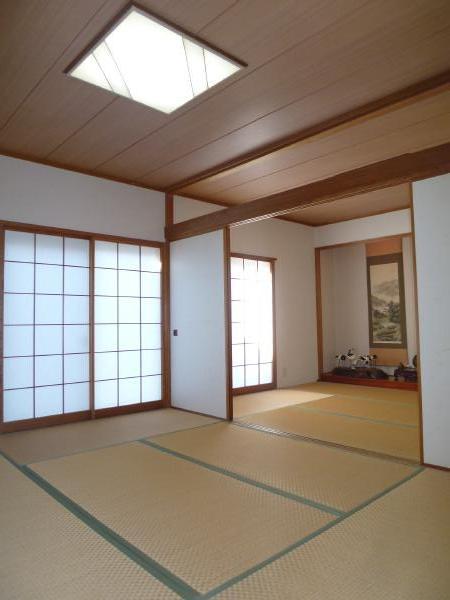 Indoor (February 2012) Shooting
室内(2012年2月)撮影
Entrance玄関 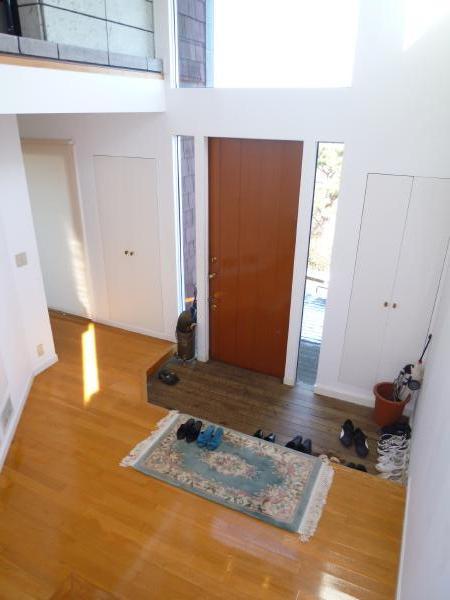 Local (February 2012) Shooting
現地(2012年2月)撮影
Wash basin, toilet洗面台・洗面所 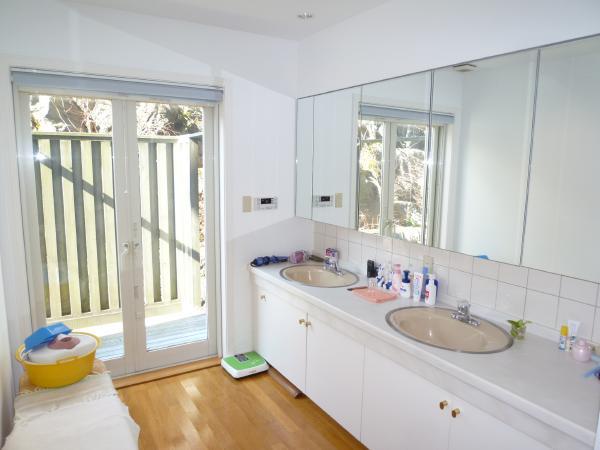 Indoor (February 2012) Shooting
室内(2012年2月)撮影
Toiletトイレ 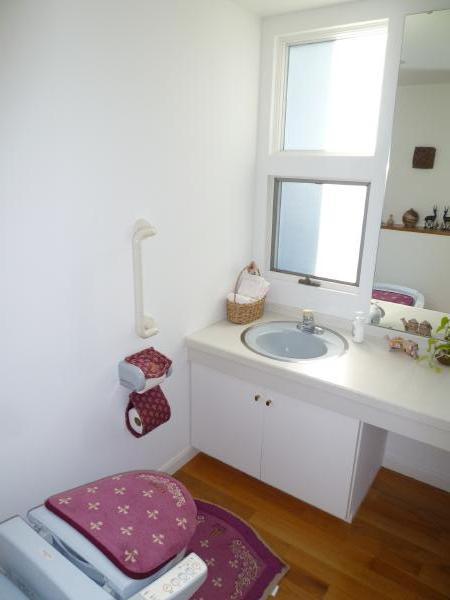 Indoor (February 2012) Shooting Second floor toilet
室内(2012年2月)撮影 2階トイレ
Balconyバルコニー 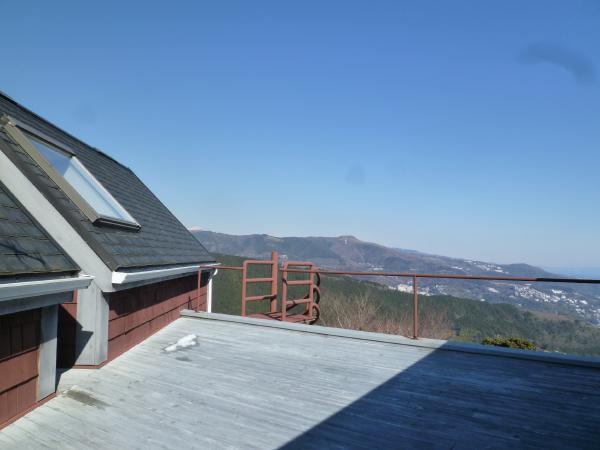 Local (February 2012) Shooting The third floor rooftop balcony
現地(2012年2月)撮影 3階屋上バルコニー
View photos from the dwelling unit住戸からの眺望写真 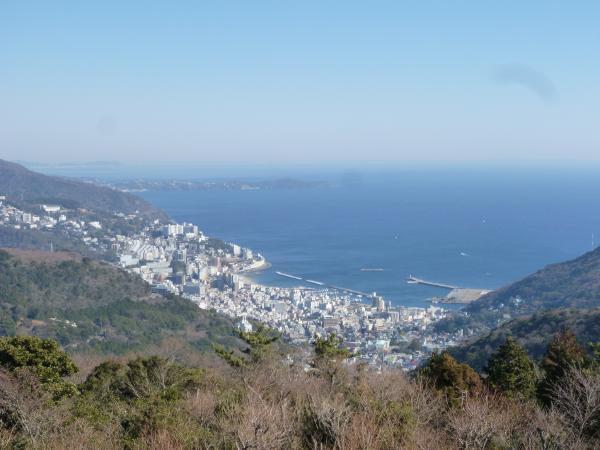 View from local (February 2012) shooting
現地からの眺望(2012年2月)撮影
Otherその他 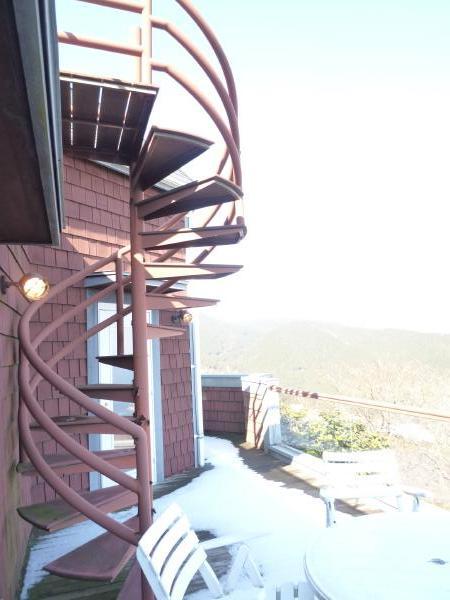 Spiral staircase connecting the second and third floors of the balcony
2階と3階のバルコニーをつなぐ螺旋階段
Livingリビング 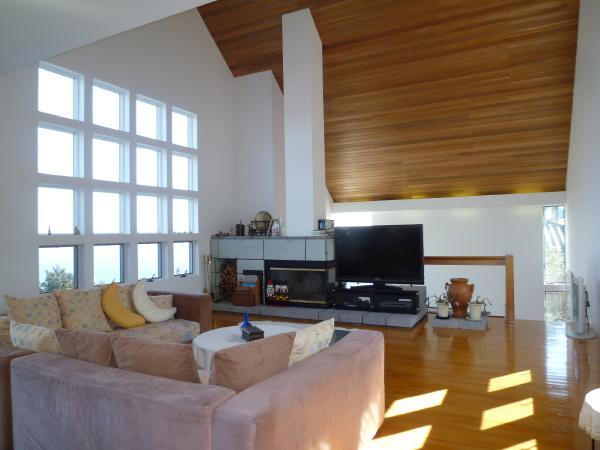 Indoor (February 2012) Shooting
室内(2012年2月)撮影
Kitchenキッチン 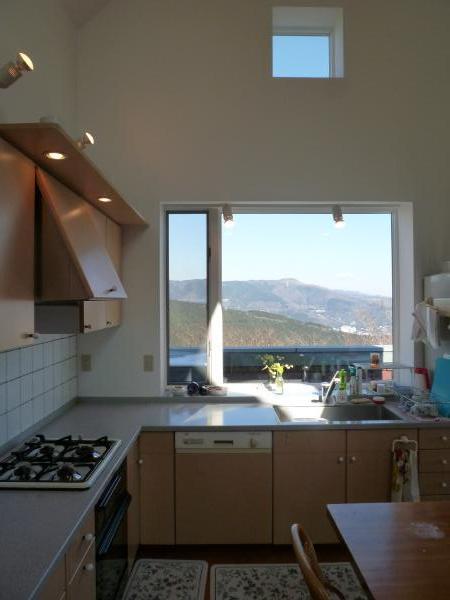 Indoor (February 2012) Shooting
室内(2012年2月)撮影
Non-living roomリビング以外の居室 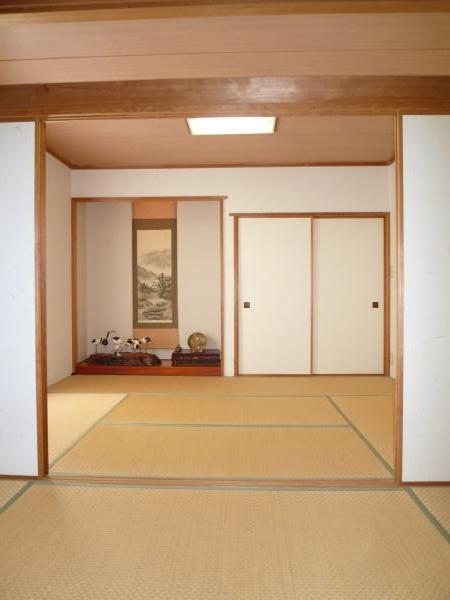 Indoor (February 2012) Shooting
室内(2012年2月)撮影
Entrance玄関 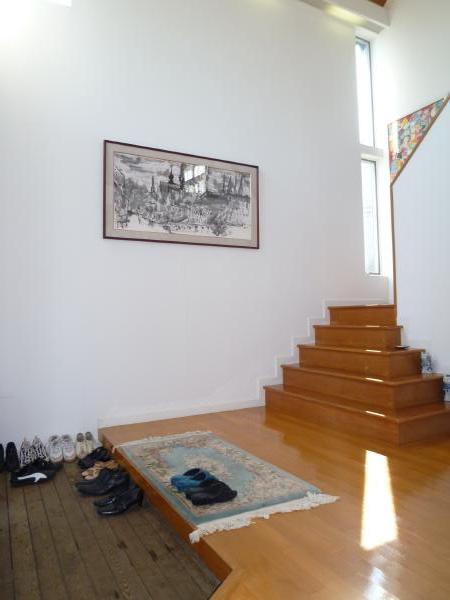 Local (February 2012) Shooting
現地(2012年2月)撮影
Livingリビング 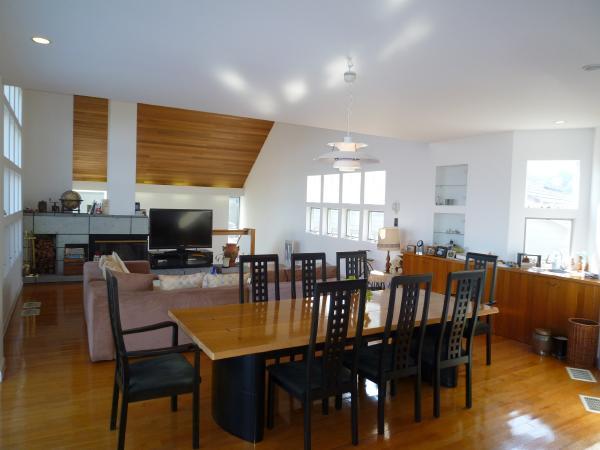 Indoor (February 2012) Shooting
室内(2012年2月)撮影
Non-living roomリビング以外の居室 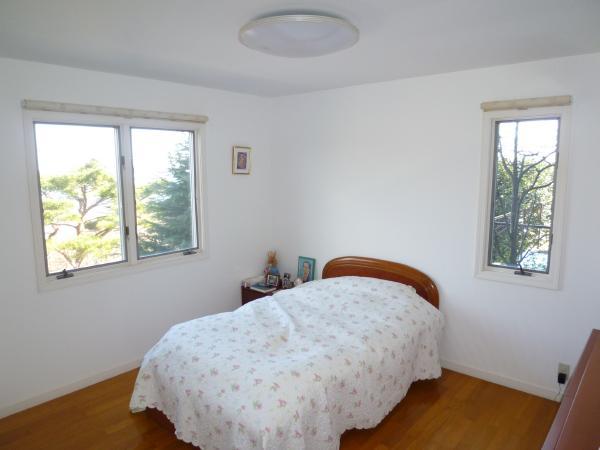 Indoor (February 2012) Shooting
室内(2012年2月)撮影
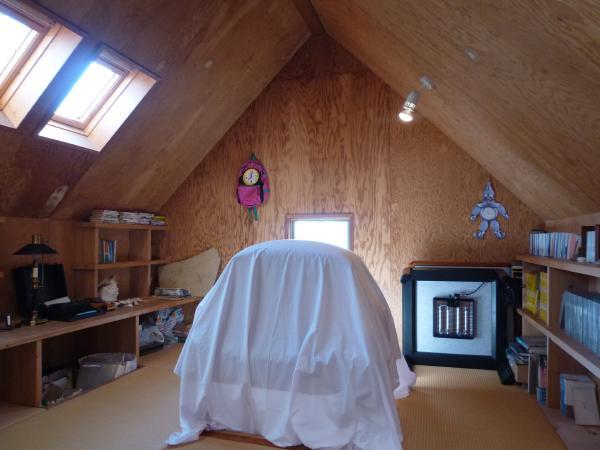 Indoor (February 2012) Shooting 3 Kaiheya
室内(2012年2月)撮影 3階部屋
Location
|





















