Used Homes » Tokai » Shizuoka Prefecture » Atami
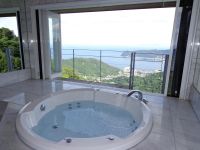 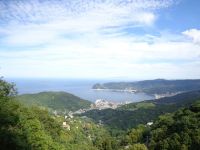
| | Atami, Shizuoka Prefecture 静岡県熱海市 |
| JR Tokaido Line "Atami" car 8km JR東海道本線「熱海」車8km |
| Immediate Available, Ocean View, With hot spring, A quiet residential area, Garden more than 10 square meters, Home garden, Parking three or more possible, 2 along the line more accessible, Leafy residential area, Good view, Three-story or more 即入居可、オーシャンビュー、温泉付、閑静な住宅地、庭10坪以上、家庭菜園、駐車3台以上可、2沿線以上利用可、緑豊かな住宅地、眺望良好、3階建以上 |
| Sagami Bay ・ Ajiro Port ・ Ajiro Mt. ・ Sky perfectly clear. To own vast grounds and hot spring right 3-neck is a luxurious mansion in the south of Atami "Atami natural township". Building strong of RC three-story. Jacuzzi ・ Big bath ・ There is such as open-air bath, Space of your own away from the hustle and bustle of the city is there. 相模湾・網代港・網代山・澄み渡る空。広大な敷地と温泉権を3口所有する南熱海「熱海自然郷」内の豪華邸宅です。建物はRC造の強固な3階建。ジャグジー・大浴場・露天風呂などがあり、都会の喧騒から離れた自分だけの空間がそこにあります。 |
Features pickup 特徴ピックアップ | | Parking three or more possible / Immediate Available / 2 along the line more accessible / Ocean View / With hot spring / A quiet residential area / Garden more than 10 square meters / Home garden / Leafy residential area / Good view / Three-story or more 駐車3台以上可 /即入居可 /2沿線以上利用可 /オーシャンビュー /温泉付 /閑静な住宅地 /庭10坪以上 /家庭菜園 /緑豊かな住宅地 /眺望良好 /3階建以上 | Price 価格 | | 180 million yen 1億8000万円 | Floor plan 間取り | | 6LDK + S (storeroom) 6LDK+S(納戸) | Units sold 販売戸数 | | 1 units 1戸 | Land area 土地面積 | | 3758 sq m (1136.78 square meters) 3758m2(1136.78坪) | Building area 建物面積 | | 391.45 sq m (118.41 tsubo) 391.45m2(118.41坪) | Driveway burden-road 私道負担・道路 | | Nothing 無 | Completion date 完成時期(築年月) | | April 1973 1973年4月 | Address 住所 | | Atami, Shizuoka Prefecture Atami 静岡県熱海市熱海 | Traffic 交通 | | JR Tokaido Line "Atami" car 8km
Tokaido Shinkansen "Atami" car 8km
JR Itō Line "Izutaga" car 4.8km JR東海道本線「熱海」車8km
東海道新幹線「熱海」車8km
JR伊東線「伊豆多賀」車4.8km
| Related links 関連リンク | | [Related Sites of this company] 【この会社の関連サイト】 | Contact お問い合せ先 | | TEL: 0120-852300 [Toll free] Please contact the "saw SUUMO (Sumo)" TEL:0120-852300【通話料無料】「SUUMO(スーモ)を見た」と問い合わせください | Expenses 諸費用 | | Public Interest expense: 138,600 yen / Year 公益費:13万8600円/年 | Building coverage, floor area ratio 建ぺい率・容積率 | | 30% ・ 150% 30%・150% | Time residents 入居時期 | | Immediate available 即入居可 | Land of the right form 土地の権利形態 | | Ownership 所有権 | Structure and method of construction 構造・工法 | | RC3 story RC3階建 | Use district 用途地域 | | Unspecified 無指定 | Overview and notices その他概要・特記事項 | | Parking: car space 駐車場:カースペース | Company profile 会社概要 | | <Mediation> Shizuoka Governor (6) No. 010231 (Corporation), Shizuoka Prefecture Building Lots and Buildings Transaction Business Association Tokai Real Estate Fair Trade Council member (Ltd.) Uptown Izu Yubinbango413-0011 Atami, Shizuoka Prefecture tawaramoto 1-10 <仲介>静岡県知事(6)第010231号(公社)静岡県宅地建物取引業協会会員 東海不動産公正取引協議会加盟(株)アップタウン伊豆〒413-0011 静岡県熱海市田原本町1-10 |
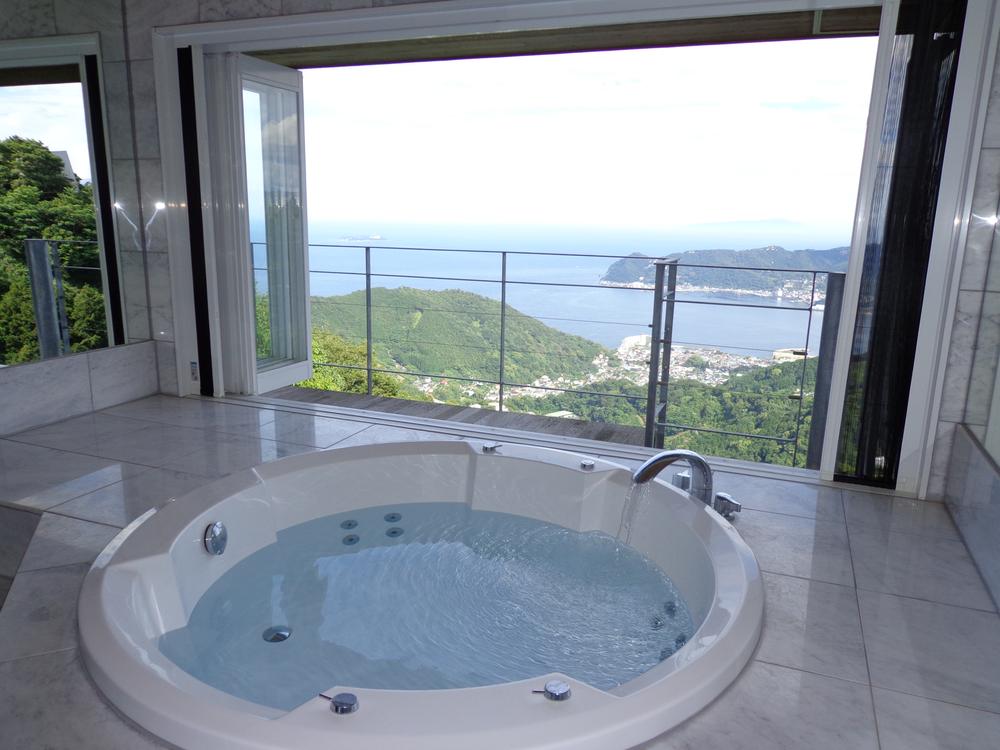 Bathroom
浴室
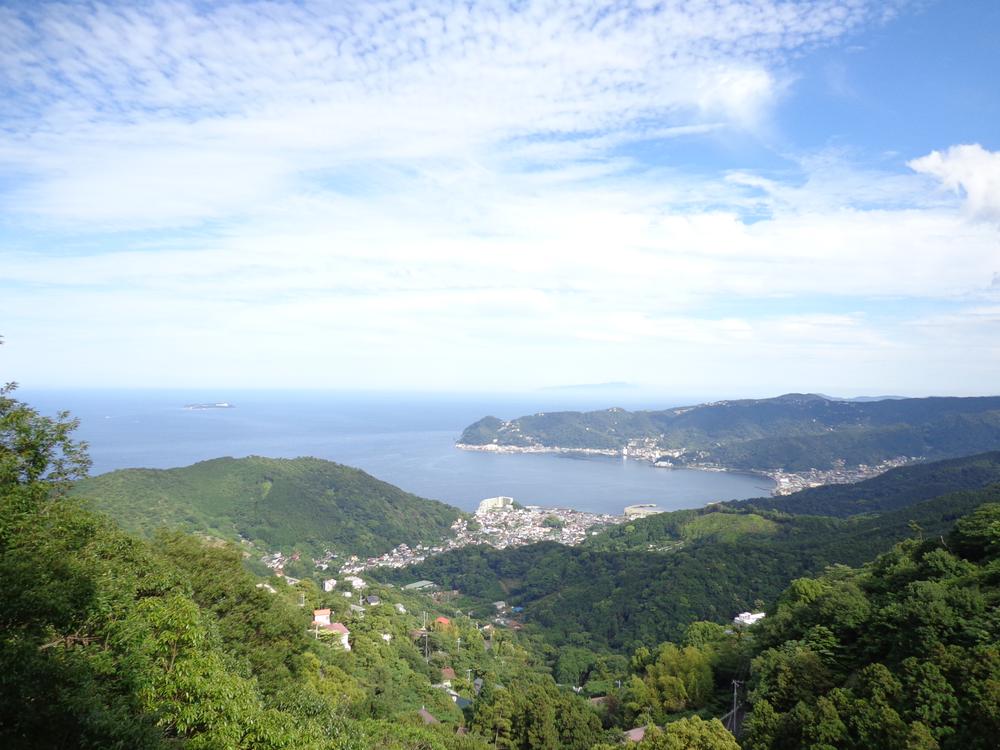 View photos from the dwelling unit
住戸からの眺望写真
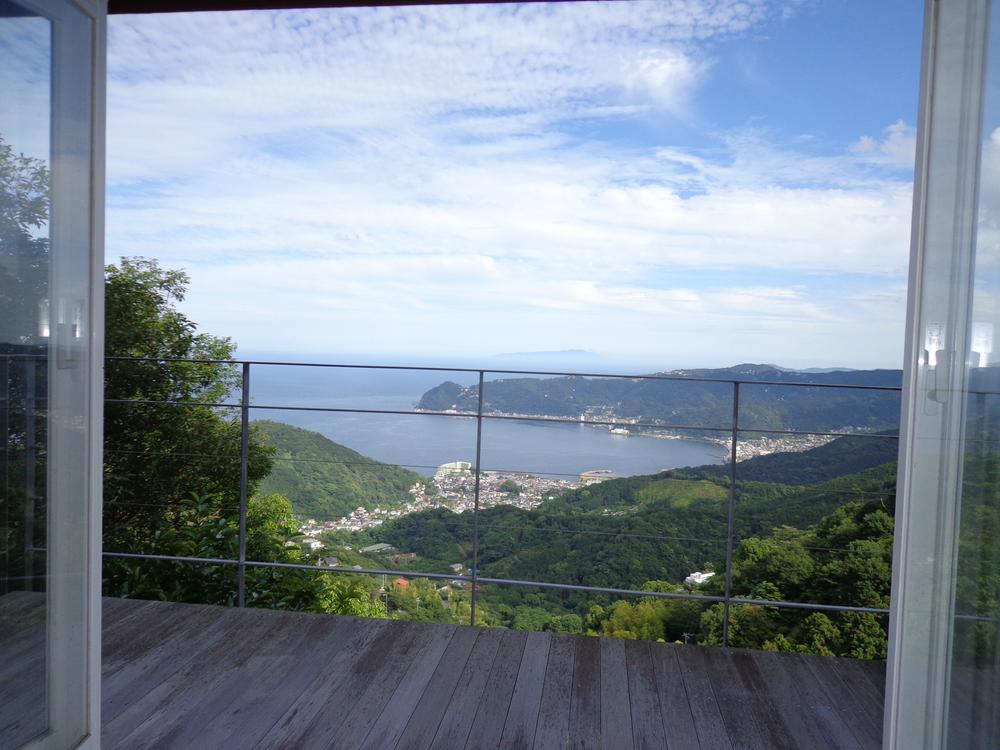 View photos from the dwelling unit
住戸からの眺望写真
Floor plan間取り図 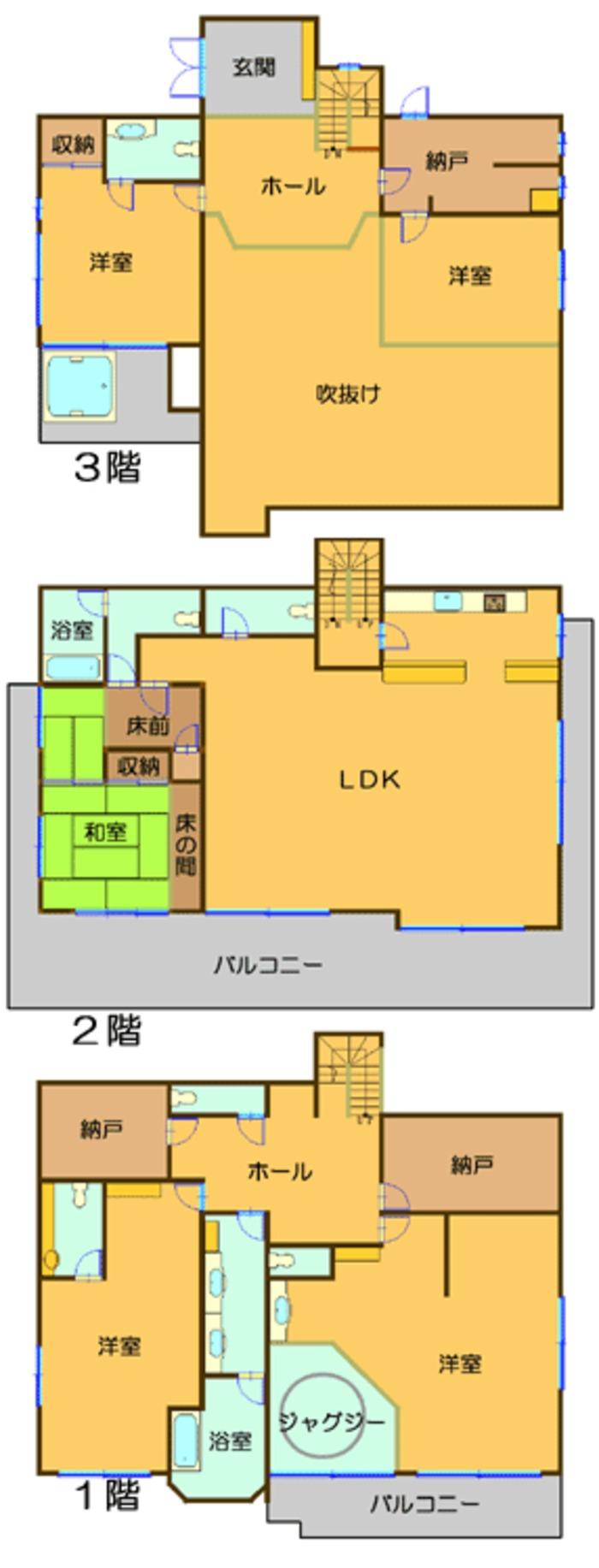 180 million yen, 6LDK + S (storeroom), Land area 3,758 sq m , Building area 391.45 sq m
1億8000万円、6LDK+S(納戸)、土地面積3,758m2、建物面積391.45m2
Compartment figure区画図 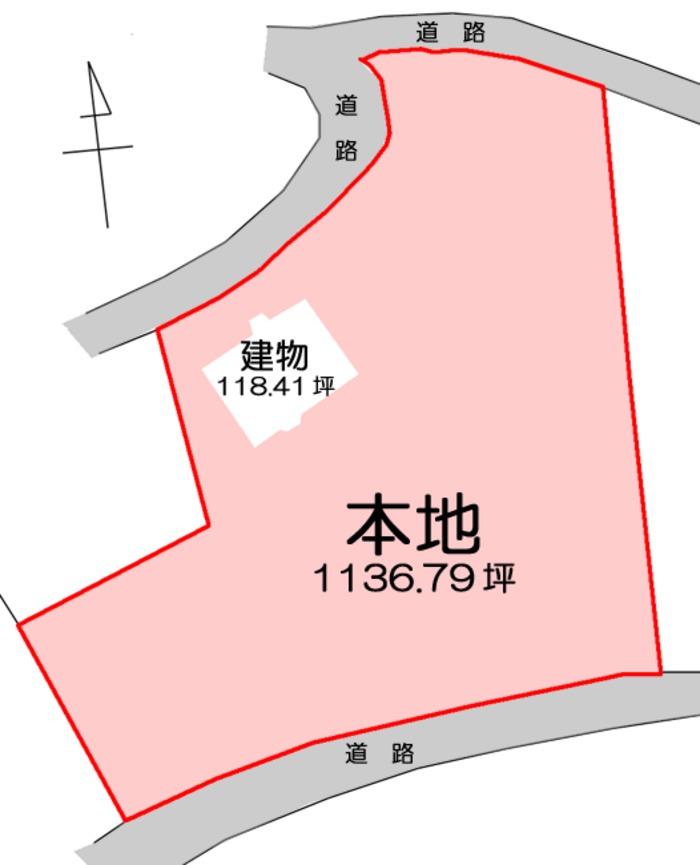 180 million yen, 6LDK + S (storeroom), Land area 3,758 sq m , Building area 391.45 sq m
1億8000万円、6LDK+S(納戸)、土地面積3,758m2、建物面積391.45m2
Location
|






