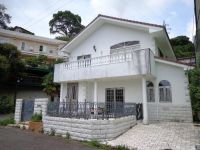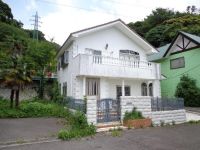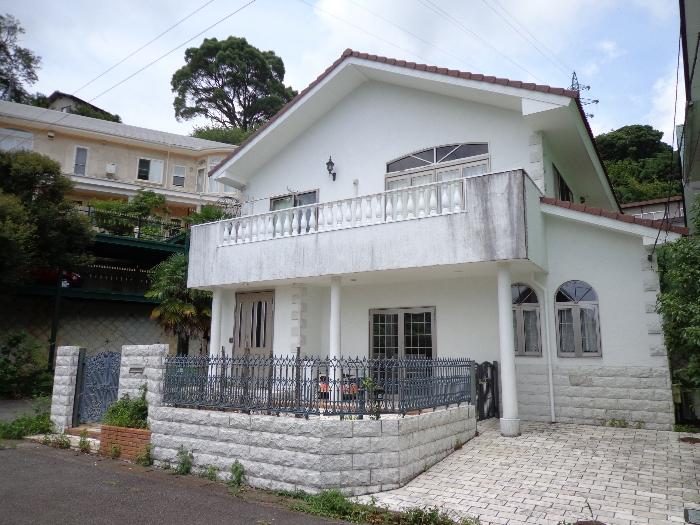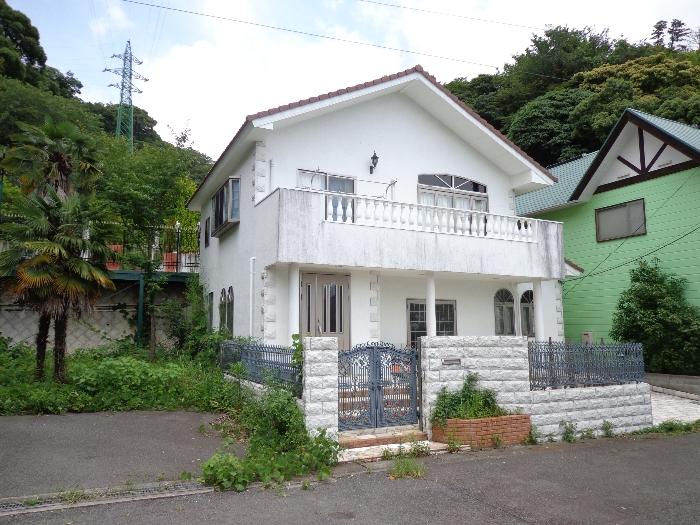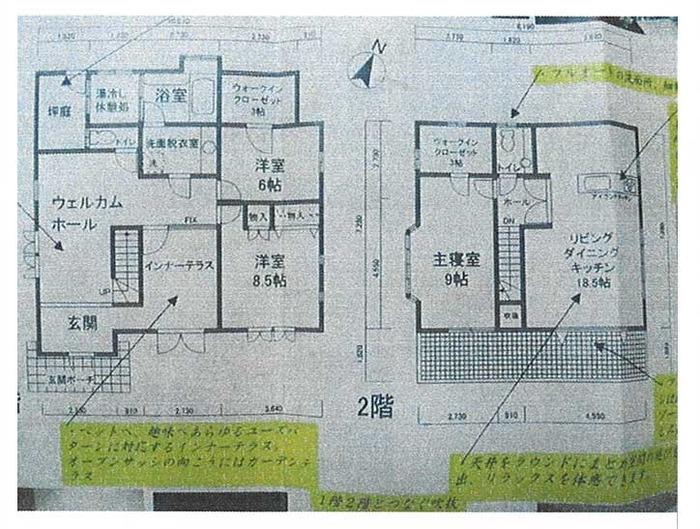|
|
Atami, Shizuoka Prefecture
静岡県熱海市
|
|
JR Tokaido Line "Atami" walk 35 minutes
JR東海道本線「熱海」歩35分
|
|
LDK18 tatami mats or more, Ocean View, With hot spring, Yang per good, All room storage, A quiet residential area, 2 along the line more accessible, garden, Washbasin with shower, Security enhancement, Wide balcony, Toilet 2 months
LDK18畳以上、オーシャンビュー、温泉付、陽当り良好、全居室収納、閑静な住宅地、2沿線以上利用可、庭、シャワー付洗面台、セキュリティ充実、ワイドバルコニー、トイレ2ヶ
|
|
Hot Springs ・ Fireworks can enjoy calm residential area. It is a Western-style designer house.
温泉・花火が楽しめる落ち着いた住宅地。洋風のデザイナーズ住宅です。
|
Features pickup 特徴ピックアップ | | 2 along the line more accessible / LDK18 tatami mats or more / Ocean View / With hot spring / Yang per good / All room storage / A quiet residential area / garden / Washbasin with shower / Security enhancement / Wide balcony / Toilet 2 places / 2-story / Warm water washing toilet seat / Good view / Walk-in closet / All room 6 tatami mats or more / Fireworks viewing / Flat terrain 2沿線以上利用可 /LDK18畳以上 /オーシャンビュー /温泉付 /陽当り良好 /全居室収納 /閑静な住宅地 /庭 /シャワー付洗面台 /セキュリティ充実 /ワイドバルコニー /トイレ2ヶ所 /2階建 /温水洗浄便座 /眺望良好 /ウォークインクロゼット /全居室6畳以上 /花火大会鑑賞 /平坦地 |
Price 価格 | | 38,500,000 yen 3850万円 |
Floor plan 間取り | | 3LDK 3LDK |
Units sold 販売戸数 | | 1 units 1戸 |
Land area 土地面積 | | 169.4 sq m (51.24 tsubo) (Registration) 169.4m2(51.24坪)(登記) |
Building area 建物面積 | | 144.09 sq m (43.58 tsubo) (Registration) 144.09m2(43.58坪)(登記) |
Driveway burden-road 私道負担・道路 | | Share interests 408 sq m × (1 / 10) 共有持分408m2×(1/10) |
Completion date 完成時期(築年月) | | April 1989 1989年4月 |
Address 住所 | | Atami, Shizuoka Prefecture Umezono cho 静岡県熱海市梅園町 |
Traffic 交通 | | JR Tokaido Line "Atami" walk 35 minutes
Tokaido Shinkansen "Atami" walk 35 minutes
JR Itō Line "Kurumiya" car 1.5km JR東海道本線「熱海」歩35分
東海道新幹線「熱海」歩35分
JR伊東線「来宮」車1.5km
|
Related links 関連リンク | | [Related Sites of this company] 【この会社の関連サイト】 |
Contact お問い合せ先 | | TEL: 0120-852300 [Toll free] Please contact the "saw SUUMO (Sumo)" TEL:0120-852300【通話料無料】「SUUMO(スーモ)を見た」と問い合わせください |
Expenses 諸費用 | | Hot Springs: Hot Springs use fee 75,000 yen / Year, Hot Springs and administrative expenses: 57,750 yen / Year 温泉:温泉使用料7万5000円/年、温泉管理費:5万7750円/年 |
Building coverage, floor area ratio 建ぺい率・容積率 | | 60% ・ 200% 60%・200% |
Time residents 入居時期 | | Consultation 相談 |
Land of the right form 土地の権利形態 | | Ownership 所有権 |
Structure and method of construction 構造・工法 | | Wooden 2-story 木造2階建 |
Use district 用途地域 | | Two mid-high 2種中高 |
Overview and notices その他概要・特記事項 | | Facilities: city gas, Parking: car space 設備:都市ガス、駐車場:カースペース |
Company profile 会社概要 | | <Mediation> Shizuoka Governor (6) No. 010231 (Corporation), Shizuoka Prefecture Building Lots and Buildings Transaction Business Association Tokai Real Estate Fair Trade Council member (Ltd.) Uptown Izu Yubinbango413-0011 Atami, Shizuoka Prefecture tawaramoto 1-10 <仲介>静岡県知事(6)第010231号(公社)静岡県宅地建物取引業協会会員 東海不動産公正取引協議会加盟(株)アップタウン伊豆〒413-0011 静岡県熱海市田原本町1-10 |
