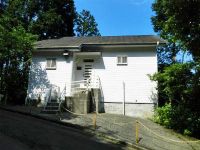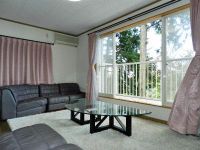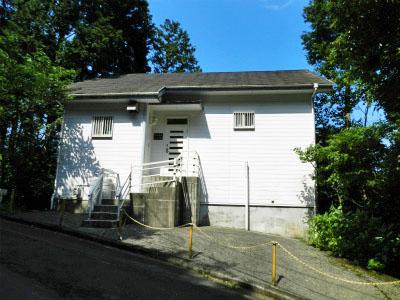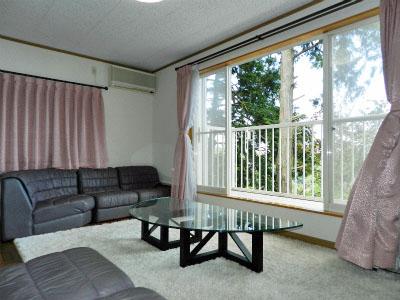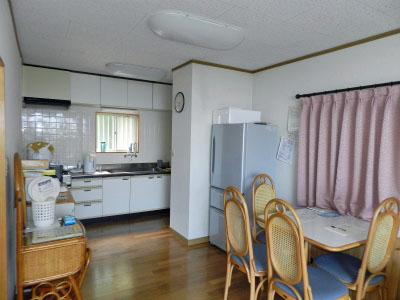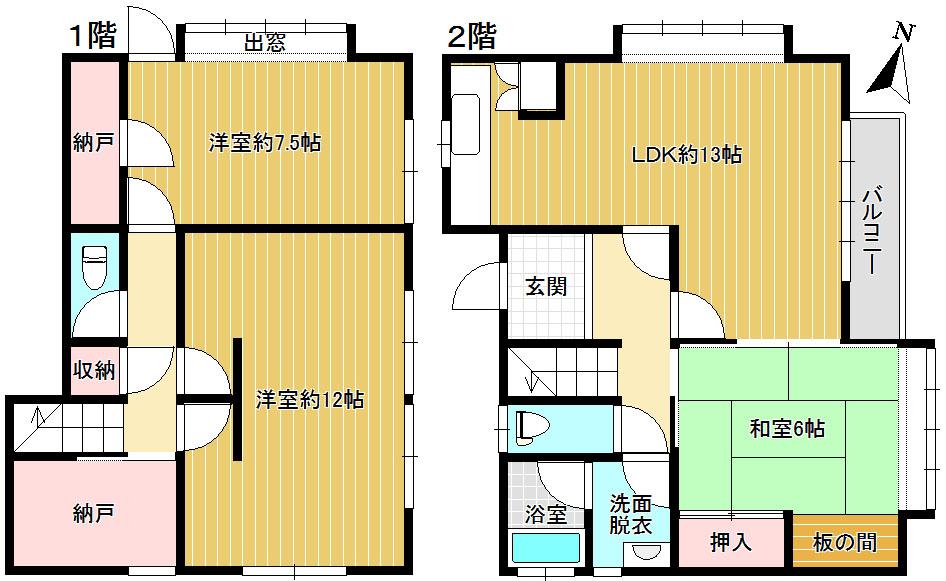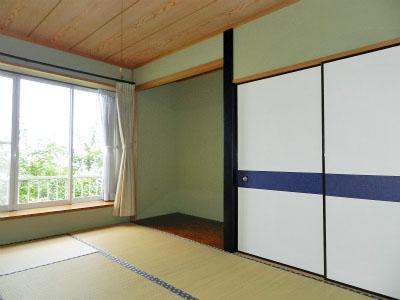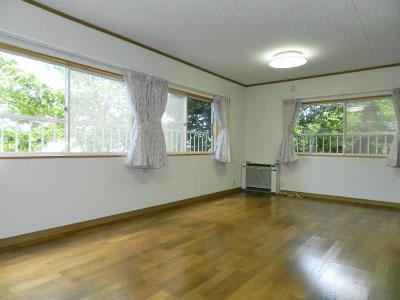|
|
Atami, Shizuoka Prefecture
静岡県熱海市
|
|
JR Tokaido Line "Atami" car 8.7km
JR東海道本線「熱海」車8.7km
|
|
Located on a hill ・ Leafy residential area ・ Good view ・ Ocean View ・ See the mountain ・ Parking two Allowed ・ All room 6 tatami mats or more
高台に立地・緑豊かな住宅地・眺望良好・オーシャンビュー・山が見える・駐車2台可・全居室6畳以上
|
|
Lush villa ground that spread to Yamate, Subdivision dedicated bus runs to 5 per day round trip to Atami Station. Floor plan is, We hope the sea from living in a spacious 3LDK + S.
山手に広がる緑豊かな別荘地、熱海駅を1日5往復する分譲地専用バスが運行しています。間取りは、ゆったりとした3LDK+Sでリビングから海を望みます。
|
Features pickup 特徴ピックアップ | | Year Available / Parking two Allowed / Land 50 square meters or more / Ocean View / With hot spring / See the mountain / It is close to Tennis Court / System kitchen / Around traffic fewer / Toilet 2 places / 2-story / The window in the bathroom / Leafy residential area / Good view / All room 6 tatami mats or more / Storeroom / Located on a hill / roof balcony 年内入居可 /駐車2台可 /土地50坪以上 /オーシャンビュー /温泉付 /山が見える /テニスコートが近い /システムキッチン /周辺交通量少なめ /トイレ2ヶ所 /2階建 /浴室に窓 /緑豊かな住宅地 /眺望良好 /全居室6畳以上 /納戸 /高台に立地 /ルーフバルコニー |
Price 価格 | | 12.5 million yen 1250万円 |
Floor plan 間取り | | 3LDK + S (storeroom) 3LDK+S(納戸) |
Units sold 販売戸数 | | 1 units 1戸 |
Land area 土地面積 | | 266 sq m (registration) 266m2(登記) |
Building area 建物面積 | | 119 sq m (registration) 119m2(登記) |
Driveway burden-road 私道負担・道路 | | Nothing, West 4m width (contact the road width 10m) 無、西4m幅(接道幅10m) |
Completion date 完成時期(築年月) | | August 1990 1990年8月 |
Address 住所 | | Atami, Shizuoka Prefecture Kamitaga 静岡県熱海市上多賀 |
Traffic 交通 | | JR Tokaido Line "Atami" car 8.7km JR東海道本線「熱海」車8.7km
|
Related links 関連リンク | | [Related Sites of this company] 【この会社の関連サイト】 |
Person in charge 担当者より | | Rep Matsui 担当者松井 |
Contact お問い合せ先 | | TEL: 0557-67-5522 Please inquire as "saw SUUMO (Sumo)" TEL:0557-67-5522「SUUMO(スーモ)を見た」と問い合わせください |
Expenses 諸費用 | | Hot Springs: Hot Springs use fee 3675 yen / Month, Subdivision and administrative expenses: 40,950 yen / Year 温泉:温泉使用料3675円/月、分譲地管理費:4万950円/年 |
Building coverage, floor area ratio 建ぺい率・容積率 | | 40% ・ 200% 40%・200% |
Time residents 入居時期 | | Consultation 相談 |
Land of the right form 土地の権利形態 | | Ownership 所有権 |
Structure and method of construction 構造・工法 | | Wooden 2-story 木造2階建 |
Use district 用途地域 | | Unspecified 無指定 |
Other limitations その他制限事項 | | Residential land development construction regulation area, Scenic zone, Subdivision self-regulation 宅地造成工事規制区域、風致地区、分譲地自主規制 |
Overview and notices その他概要・特記事項 | | Contact: Matsui, Facilities: Public Water Supply, Individual septic tank, Individual LPG, Parking: Garage 担当者:松井、設備:公営水道、個別浄化槽、個別LPG、駐車場:車庫 |
Company profile 会社概要 | | <Mediation> Shizuoka Governor (2) No. 012911 (Ltd.) Arutsu ・ Rich Yubinbango413-0102 Atami, Shizuoka Prefecture Shimotaga 434-1 Yamada building first floor <仲介>静岡県知事(2)第012911号(株)アールツー・リッチ〒413-0102 静岡県熱海市下多賀434-1 山田ビル1階 |
