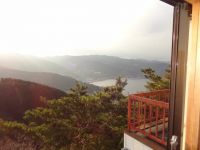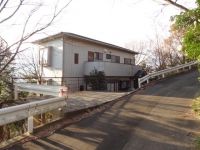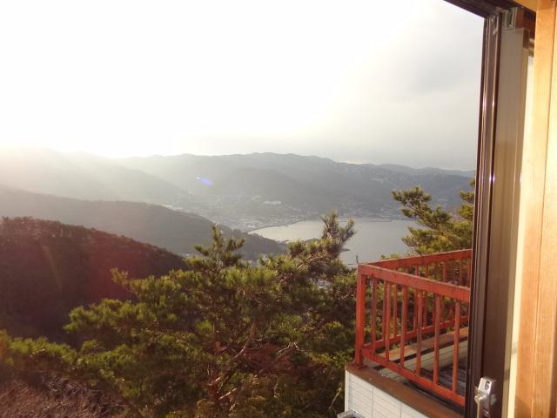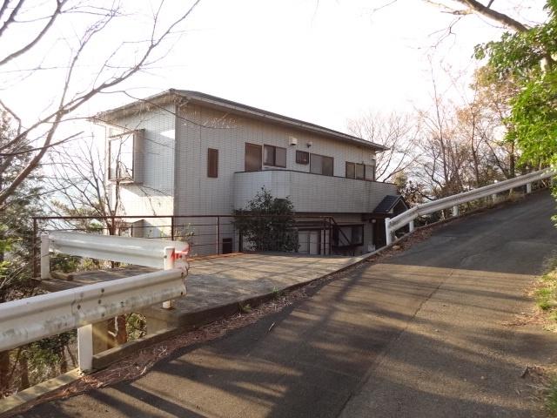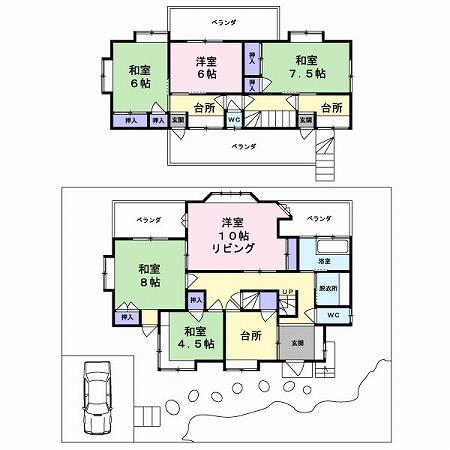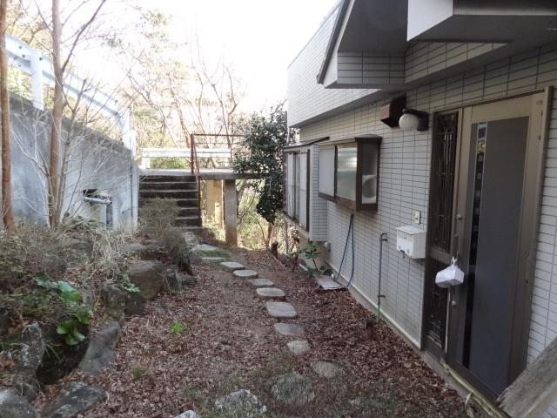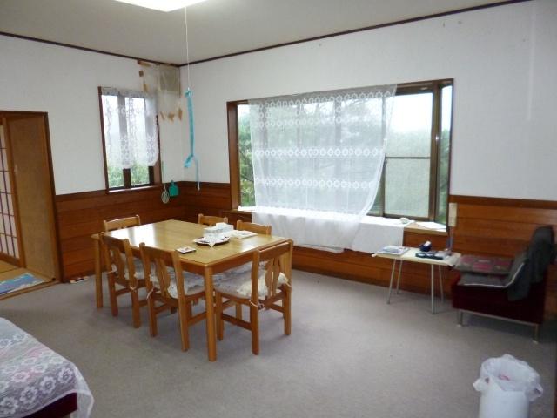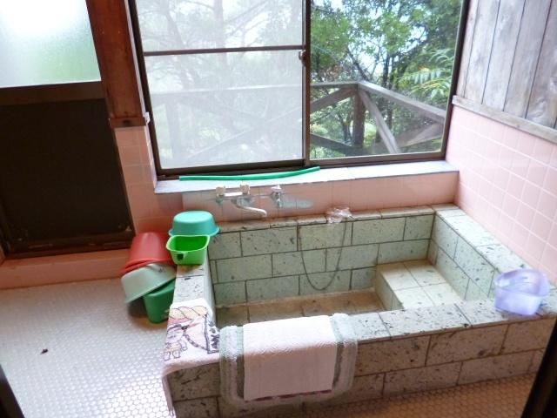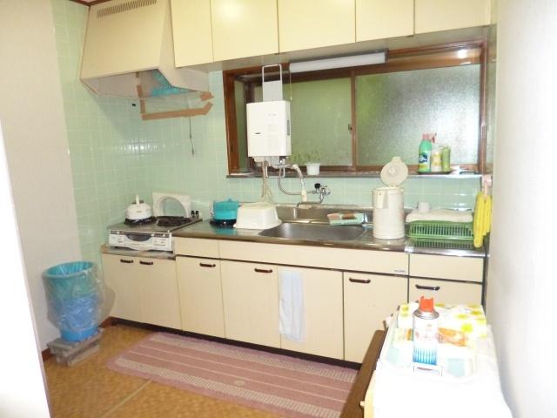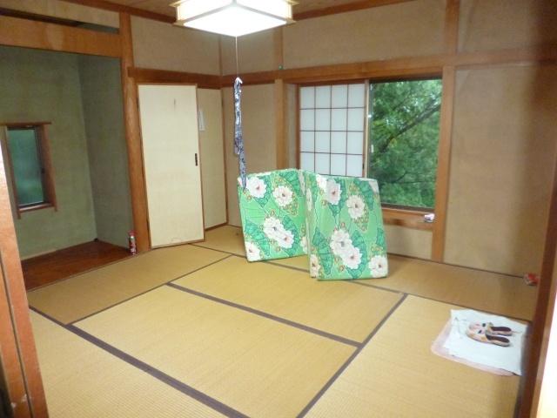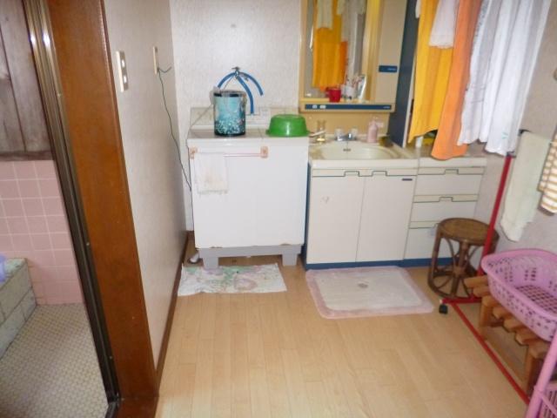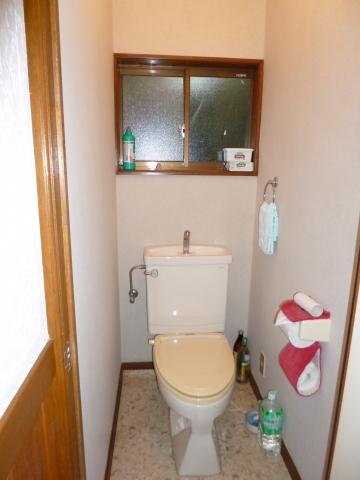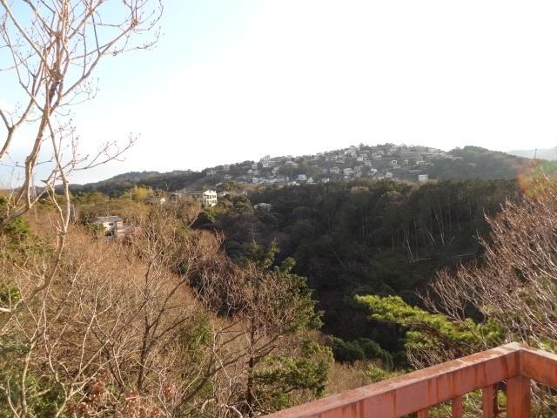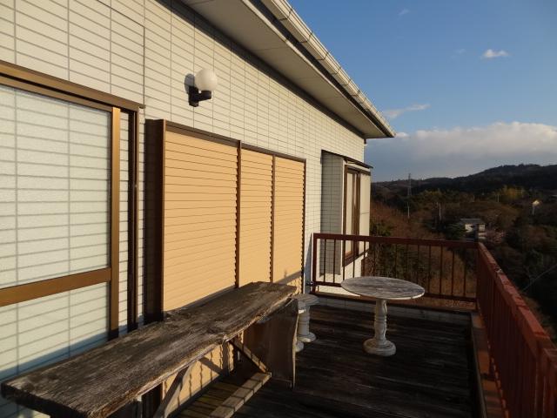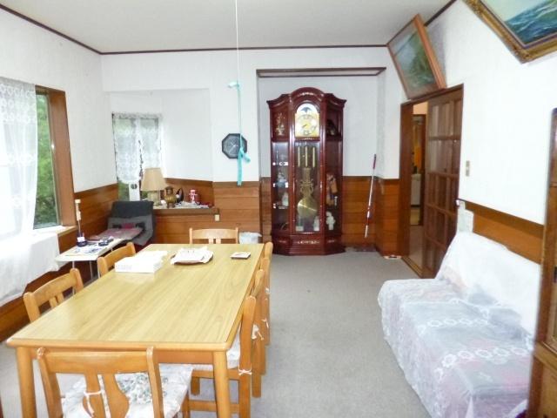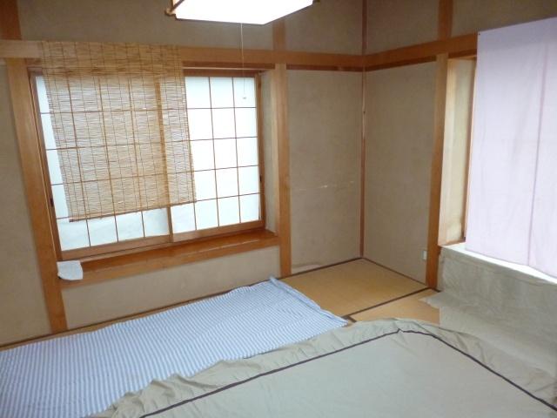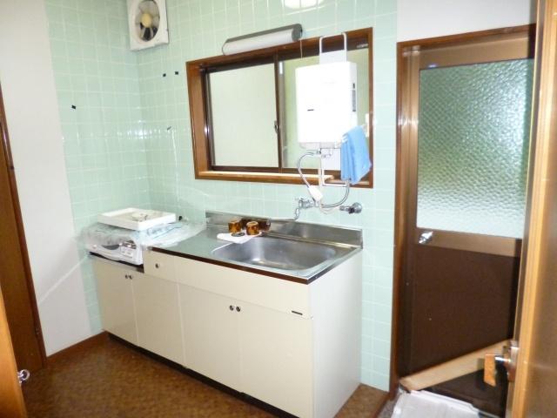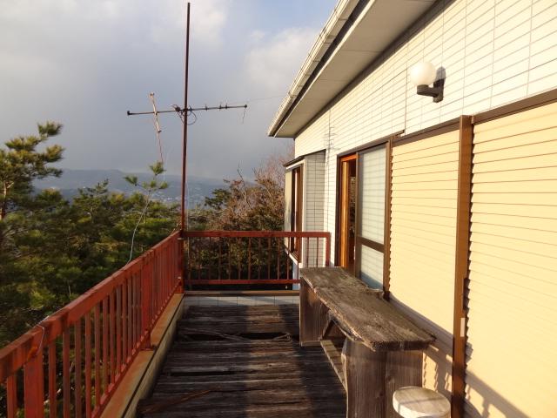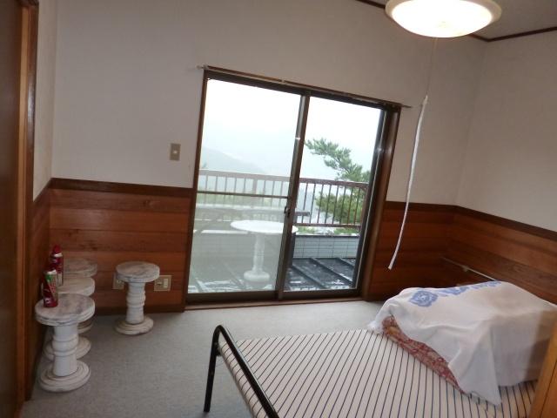|
|
Atami, Shizuoka Prefecture
静岡県熱海市
|
|
JR Itō Line "Ajiro" walk 24 minutes
JR伊東線「網代」歩24分
|
|
Villa of Ajiro mountain to enjoy the sea and the mountains, You can also enjoy fireworks
海と山を堪能する網代山の別荘、花火大会も楽しめます
|
|
Large house of total floor area of 39.57 square meters 130.83 sq m, With hot spring (Ajiro Onsen) temperature weakly alkaline, It is almost colorless and transparent
延床面積39.57坪130.83m2の大型住宅、温泉付(網代温泉)温弱アルカリ性、ほぼ無色透明です
|
Features pickup 特徴ピックアップ | | Land more than 100 square meters / Ocean View / With hot spring / Home garden / 2-story / Fireworks viewing / 2 family house / field 土地100坪以上 /オーシャンビュー /温泉付 /家庭菜園 /2階建 /花火大会鑑賞 /2世帯住宅 /畑 |
Price 価格 | | 8.5 million yen 850万円 |
Floor plan 間取り | | 5LDK 5LDK |
Units sold 販売戸数 | | 1 units 1戸 |
Land area 土地面積 | | 364 sq m (110.10 tsubo) (Registration) 364m2(110.10坪)(登記) |
Building area 建物面積 | | 130.83 sq m (39.57 tsubo) (Registration) 130.83m2(39.57坪)(登記) |
Driveway burden-road 私道負担・道路 | | Nothing, East 4m width (contact the road width 20m) 無、東4m幅(接道幅20m) |
Completion date 完成時期(築年月) | | April 1993 1993年4月 |
Address 住所 | | Atami, Shizuoka Prefecture Ajiro 静岡県熱海市網代 |
Traffic 交通 | | JR Itō Line "Ajiro" walk 24 minutes JR伊東線「網代」歩24分
|
Related links 関連リンク | | [Related Sites of this company] 【この会社の関連サイト】 |
Person in charge 担当者より | | Rep Kenjiro Sato 担当者佐藤健治郎 |
Contact お問い合せ先 | | Ltd. Com housing real estate distribution unit TEL: 0800-603-2360 [Toll free] mobile phone ・ Also available from PHS
Caller ID is not notified
Please contact the "saw SUUMO (Sumo)"
If it does not lead, If the real estate company (株)コムハウジング不動産流通部TEL:0800-603-2360【通話料無料】携帯電話・PHSからもご利用いただけます
発信者番号は通知されません
「SUUMO(スーモ)を見た」と問い合わせください
つながらない方、不動産会社の方は
|
Expenses 諸費用 | | Hot Springs fee: 15,750 yen / Month, Town fee: 6000 yen / Month 温泉使用料:1万5750円/月、町内会費:6000円/月 |
Building coverage, floor area ratio 建ぺい率・容積率 | | 40% ・ 200% 40%・200% |
Time residents 入居時期 | | Consultation 相談 |
Land of the right form 土地の権利形態 | | Ownership 所有権 |
Structure and method of construction 構造・工法 | | Wooden 2-story 木造2階建 |
Use district 用途地域 | | Unspecified 無指定 |
Overview and notices その他概要・特記事項 | | Contact: Kenjiro Sato, Facilities: Public Water Supply, This sewage, Individual LPG, Parking: car space 担当者:佐藤健治郎、設備:公営水道、本下水、個別LPG、駐車場:カースペース |
Company profile 会社概要 | | <Mediation> Governor of Tokyo (5) No. 072105 (Ltd.) com housing real estate distribution part Yubinbango151-0061 Shibuya-ku, Tokyo Hatsudai 1-37-11 <仲介>東京都知事(5)第072105号(株)コムハウジング不動産流通部〒151-0061 東京都渋谷区初台1-37-11 |
