Used Homes » Tokai » Shizuoka Prefecture » Atami
 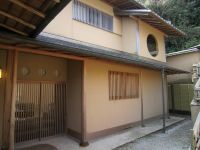
| | Atami, Shizuoka Prefecture 静岡県熱海市 |
| JR Tokaido Line "Atami" car 5km JR東海道本線「熱海」車5km |
| Land more than 100 square meters, Ocean View, See the mountain, Within 2km to the sea, Yang per good, A quiet residential area, Or more before road 6mese-style room, Starting station, Garden more than 10 square meters, Toilet 2 places, Bathroom 1 tsubo or more, 2-story, bathroom 土地100坪以上、オーシャンビュー、山が見える、海まで2km以内、陽当り良好、閑静な住宅地、前道6m以上、和室、始発駅、庭10坪以上、トイレ2ヶ所、浴室1坪以上、2階建、浴室 |
| ■ Is the large panorama of a superb view spread sea in front of the eye! ■ Japanese-style mansion building was calm atmosphere. ■ Open-minded views on the vast site (21583 sq m) ■ National highway along the 135 Highway ・ It is also recommended to recreation facilities, etc.! ■目の前に海が広がる大パノラマの絶景です!■建物は落ち着いた雰囲気の純和風邸宅。■広大な敷地(21583m2)に開放的な景色■国道135号線沿い・保養所等にもおすすめです! |
Features pickup 特徴ピックアップ | | Land more than 100 square meters / Ocean View / See the mountain / Within 2km to the sea / Yang per good / A quiet residential area / Or more before road 6m / Japanese-style room / Starting station / Garden more than 10 square meters / Toilet 2 places / Bathroom 1 tsubo or more / 2-story / The window in the bathroom / Leafy residential area / Good view / A large gap between the neighboring house 土地100坪以上 /オーシャンビュー /山が見える /海まで2km以内 /陽当り良好 /閑静な住宅地 /前道6m以上 /和室 /始発駅 /庭10坪以上 /トイレ2ヶ所 /浴室1坪以上 /2階建 /浴室に窓 /緑豊かな住宅地 /眺望良好 /隣家との間隔が大きい | Price 価格 | | 150 million yen 1億5000万円 | Floor plan 間取り | | 5LDK 5LDK | Units sold 販売戸数 | | 1 units 1戸 | Land area 土地面積 | | 1000 sq m (302.49 tsubo) 1000m2(302.49坪) | Building area 建物面積 | | 173.97 sq m (52.62 square meters) 173.97m2(52.62坪) | Driveway burden-road 私道負担・道路 | | Nothing, West 12m width 無、西12m幅 | Completion date 完成時期(築年月) | | August 1991 1991年8月 | Address 住所 | | Atami, Shizuoka Prefecture Kamitaga 静岡県熱海市上多賀 | Traffic 交通 | | JR Tokaido Line "Atami" car 5km
Tokaido Shinkansen "Atami" car 5km JR東海道本線「熱海」車5km
東海道新幹線「熱海」車5km
| Related links 関連リンク | | [Related Sites of this company] 【この会社の関連サイト】 | Contact お問い合せ先 | | TEL: 0120-852300 [Toll free] Please contact the "saw SUUMO (Sumo)" TEL:0120-852300【通話料無料】「SUUMO(スーモ)を見た」と問い合わせください | Building coverage, floor area ratio 建ぺい率・容積率 | | 20% ・ 400% 20%・400% | Time residents 入居時期 | | Consultation 相談 | Land of the right form 土地の権利形態 | | Ownership 所有権 | Structure and method of construction 構造・工法 | | Wooden second floor underground 1-story part RC 木造2階地下1階建一部RC | Use district 用途地域 | | Unspecified 無指定 | Other limitations その他制限事項 | | Height district, Scenic zone, Height ceiling Yes 高度地区、風致地区、高さ最高限度有 | Company profile 会社概要 | | <Mediation> Shizuoka Governor (6) No. 010231 (Corporation), Shizuoka Prefecture Building Lots and Buildings Transaction Business Association Tokai Real Estate Fair Trade Council member (Ltd.) Uptown Izu Yubinbango413-0011 Atami, Shizuoka Prefecture tawaramoto 1-10 <仲介>静岡県知事(6)第010231号(公社)静岡県宅地建物取引業協会会員 東海不動産公正取引協議会加盟(株)アップタウン伊豆〒413-0011 静岡県熱海市田原本町1-10 |
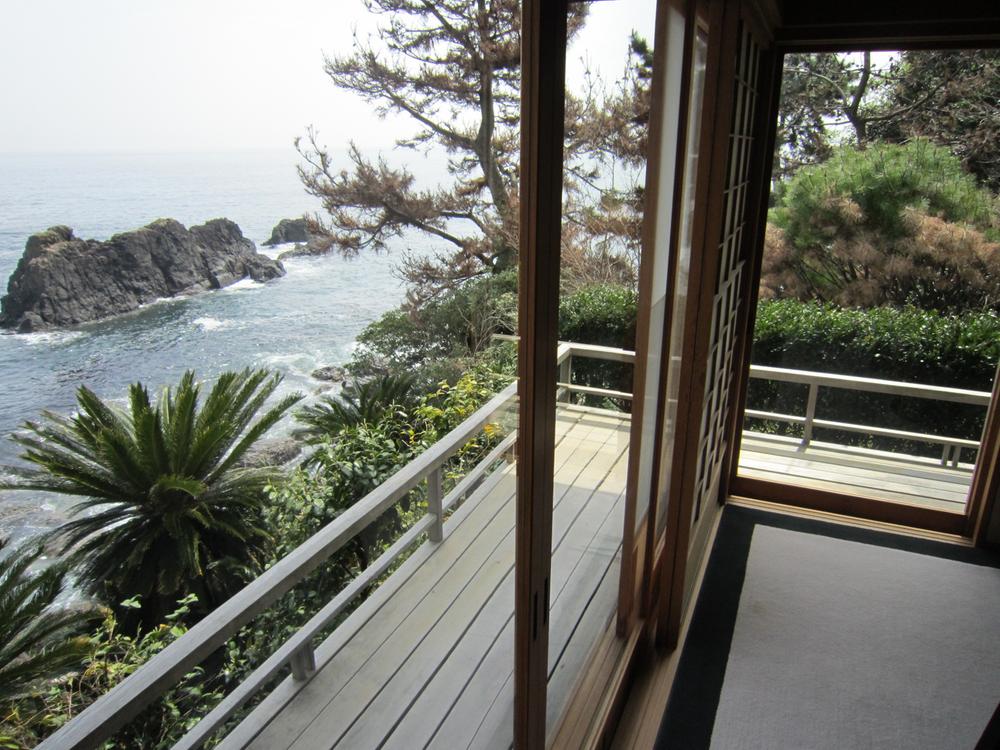 View photos from the dwelling unit
住戸からの眺望写真
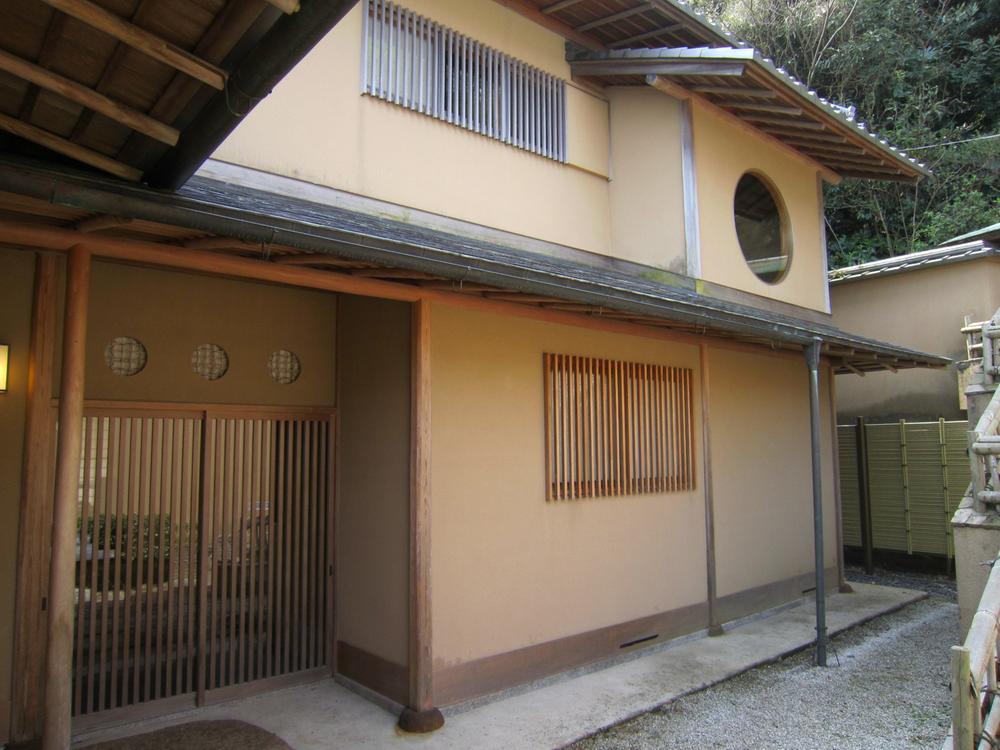 Local appearance photo
現地外観写真
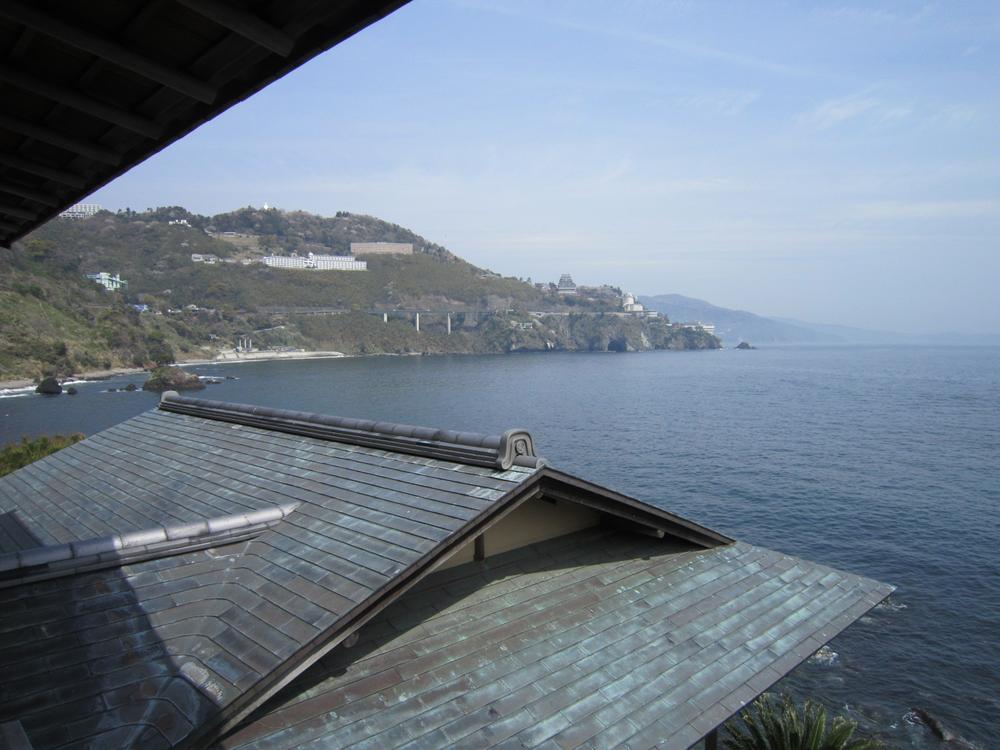 View photos from the dwelling unit
住戸からの眺望写真
Floor plan間取り図 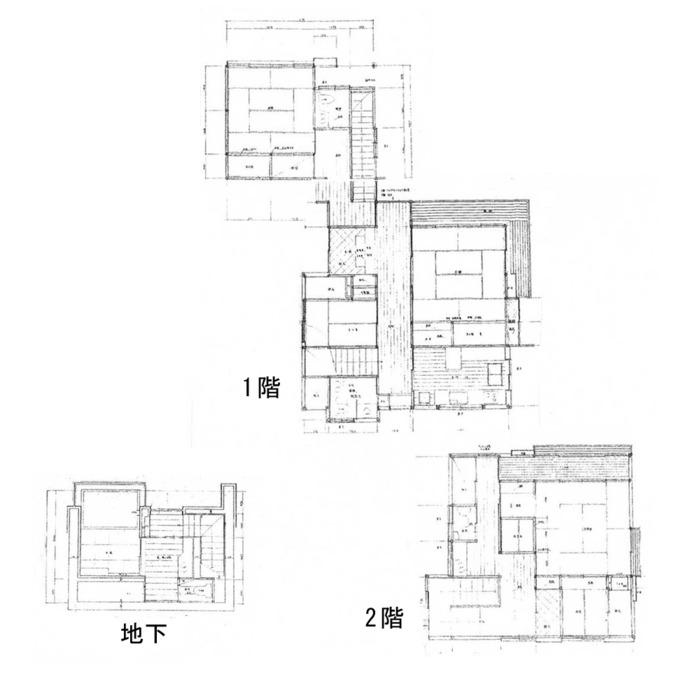 150 million yen, 5LDK, Land area 1,000 sq m , Building area 173.97 sq m
1億5000万円、5LDK、土地面積1,000m2、建物面積173.97m2
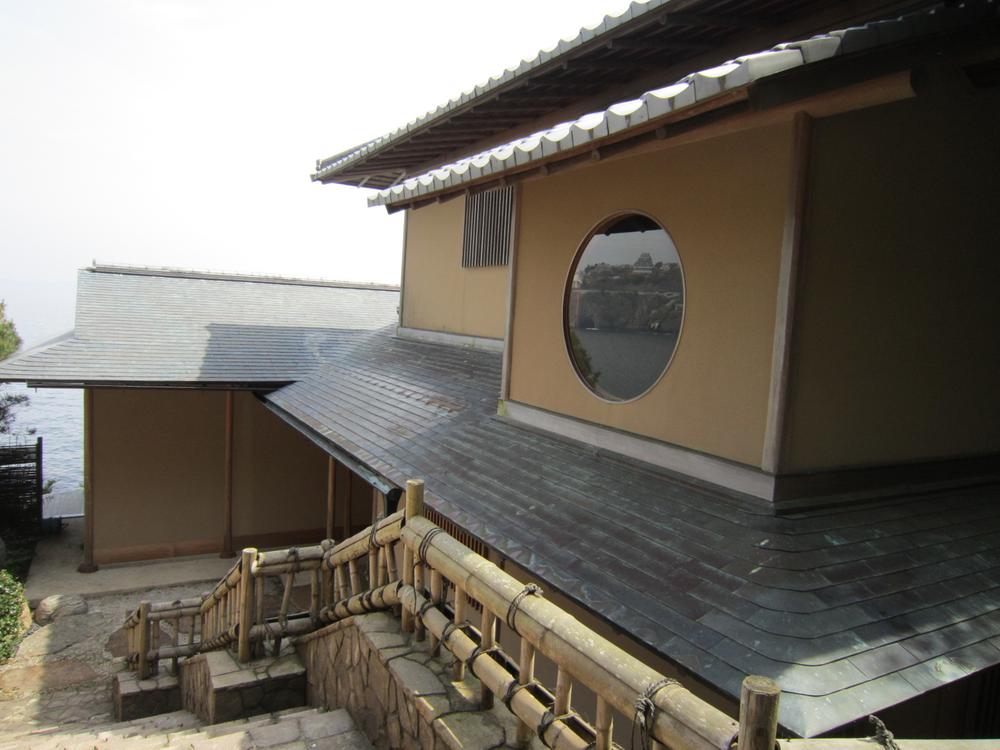 Local appearance photo
現地外観写真
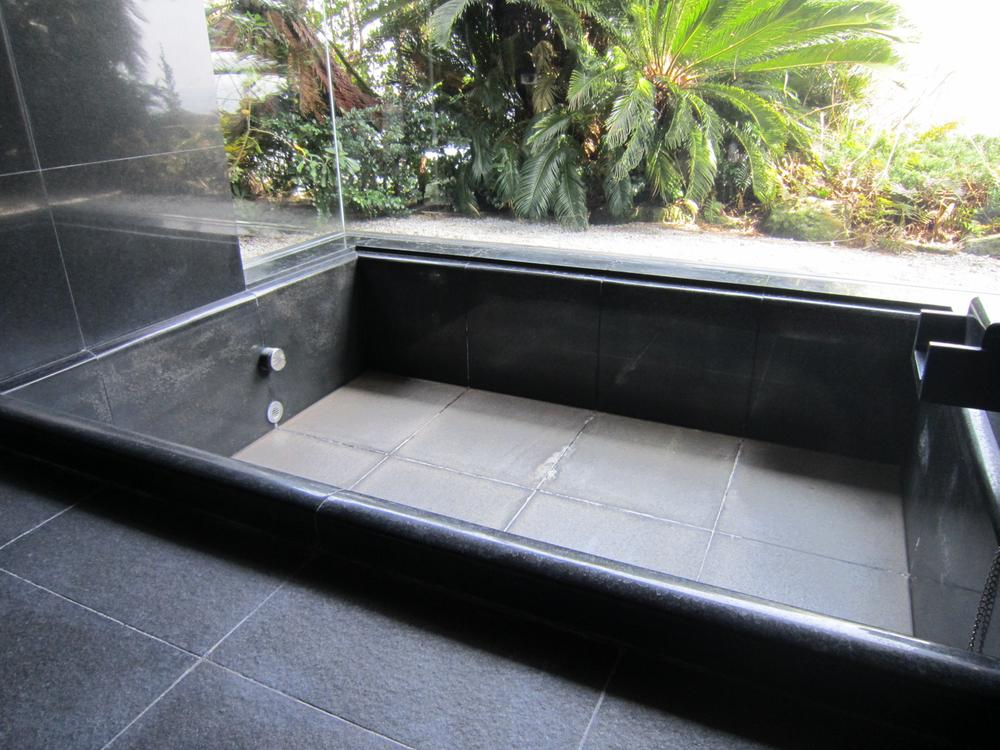 Bathroom
浴室
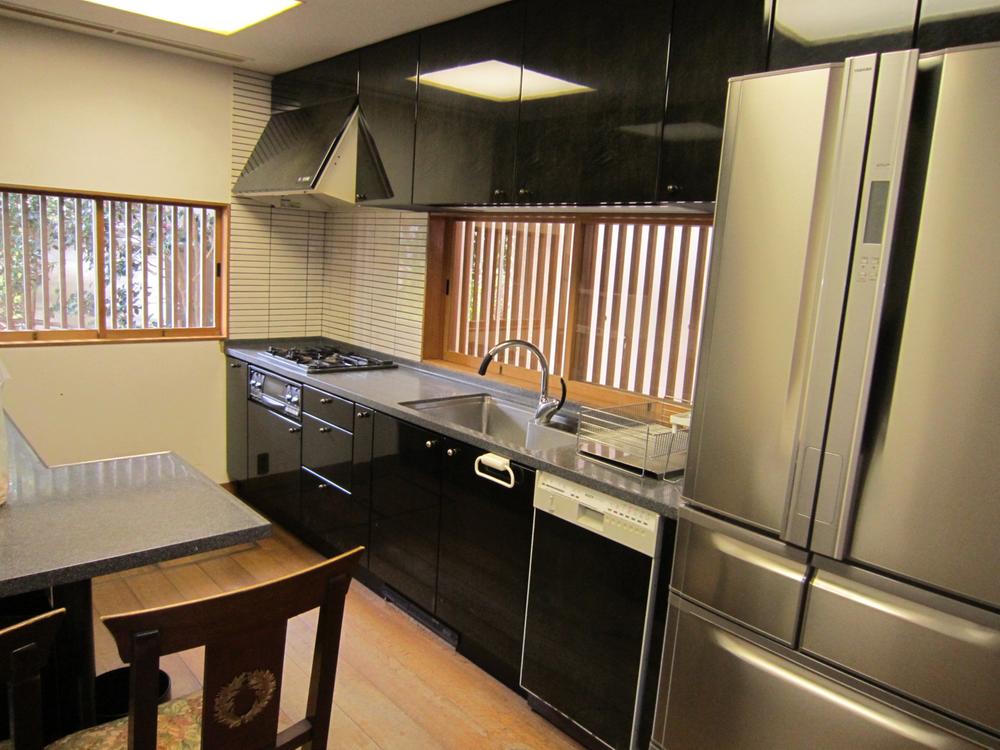 Kitchen
キッチン
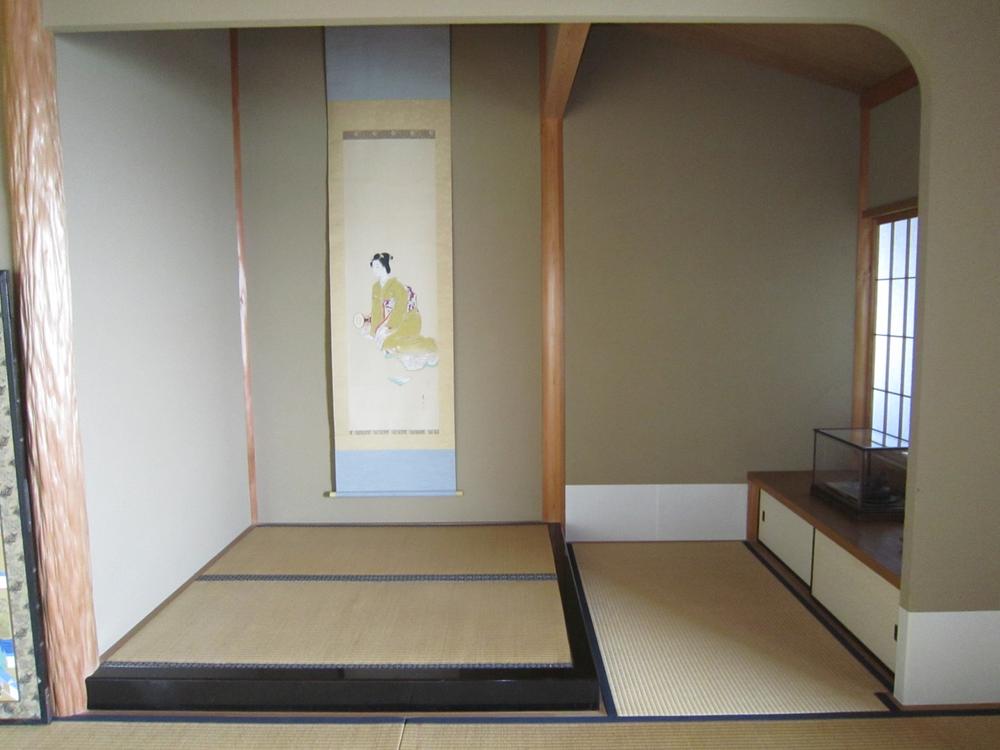 Non-living room
リビング以外の居室
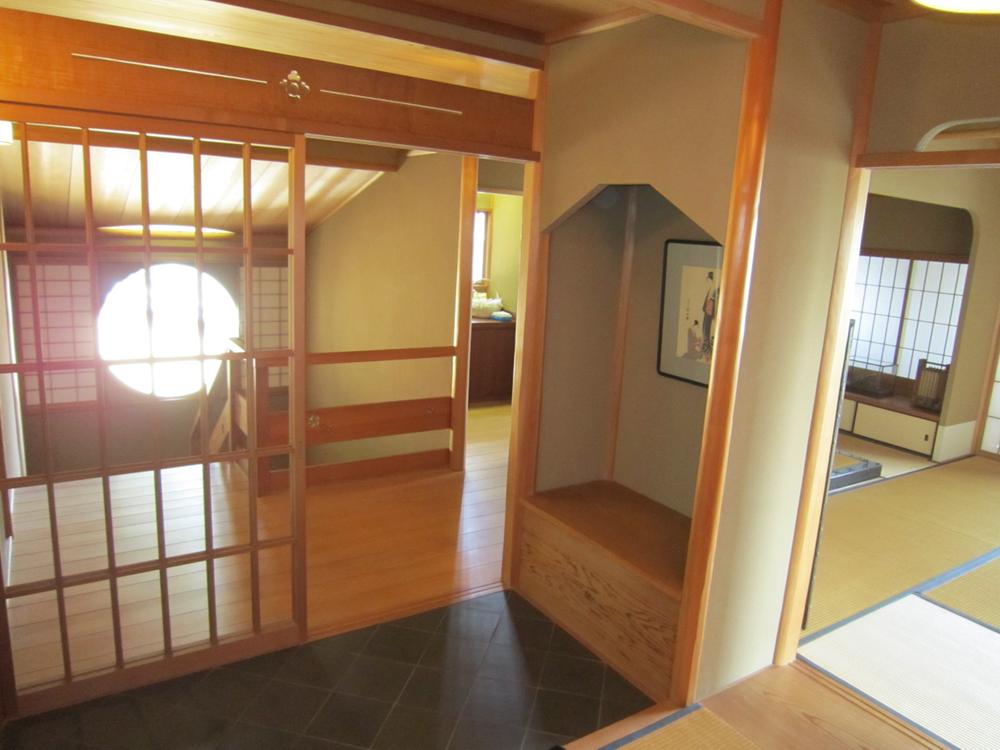 Entrance
玄関
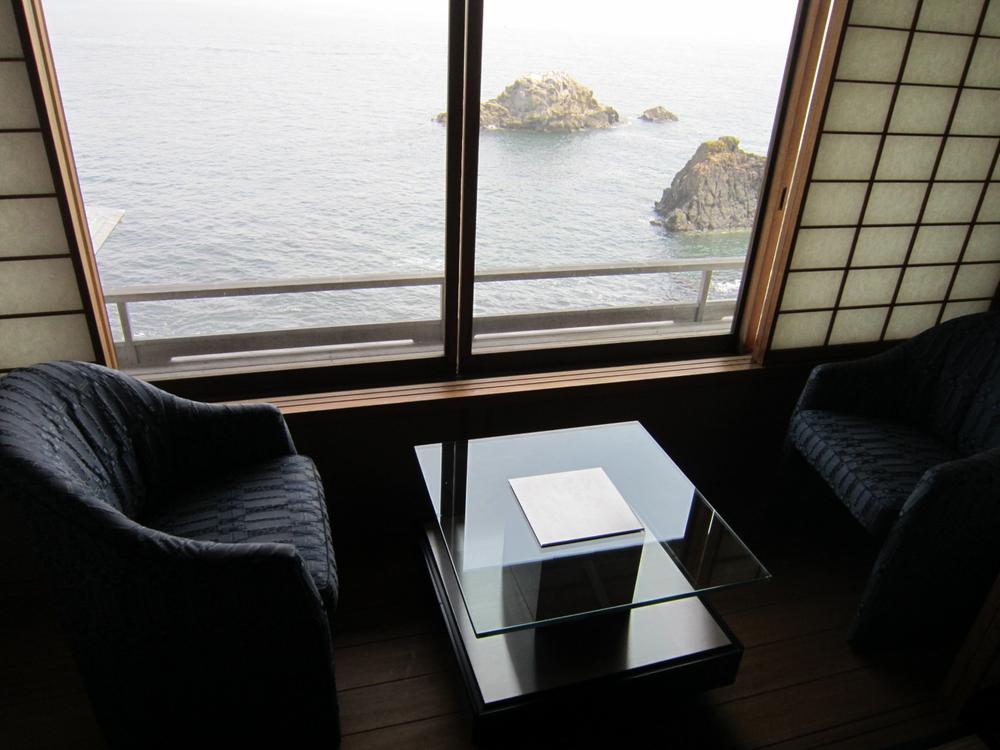 Other introspection
その他内観
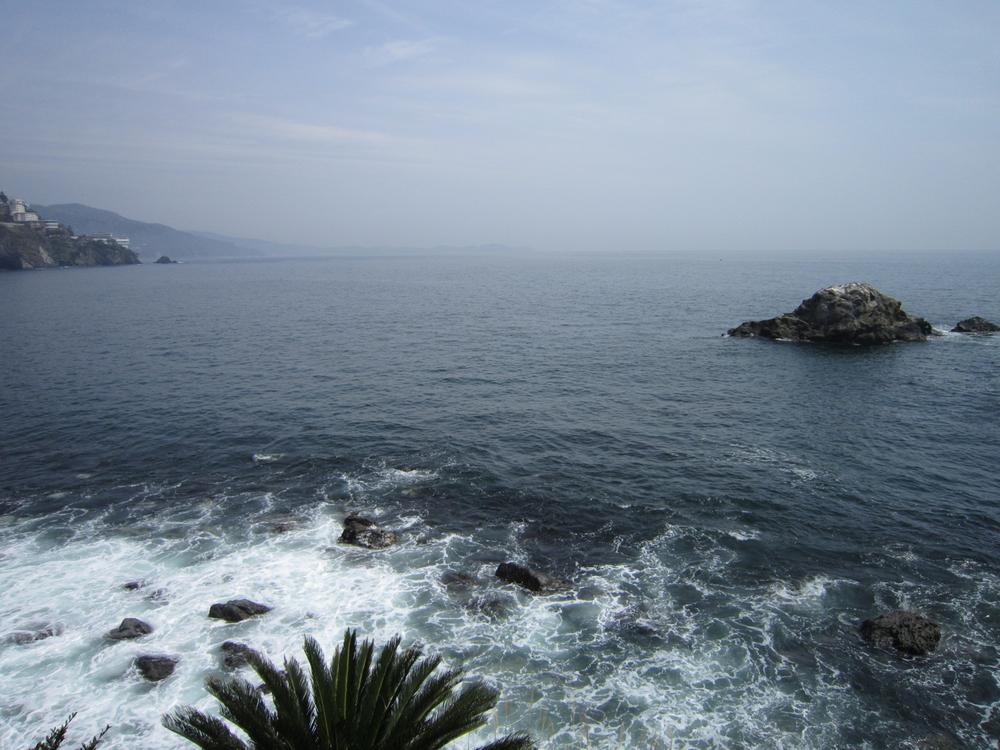 View photos from the dwelling unit
住戸からの眺望写真
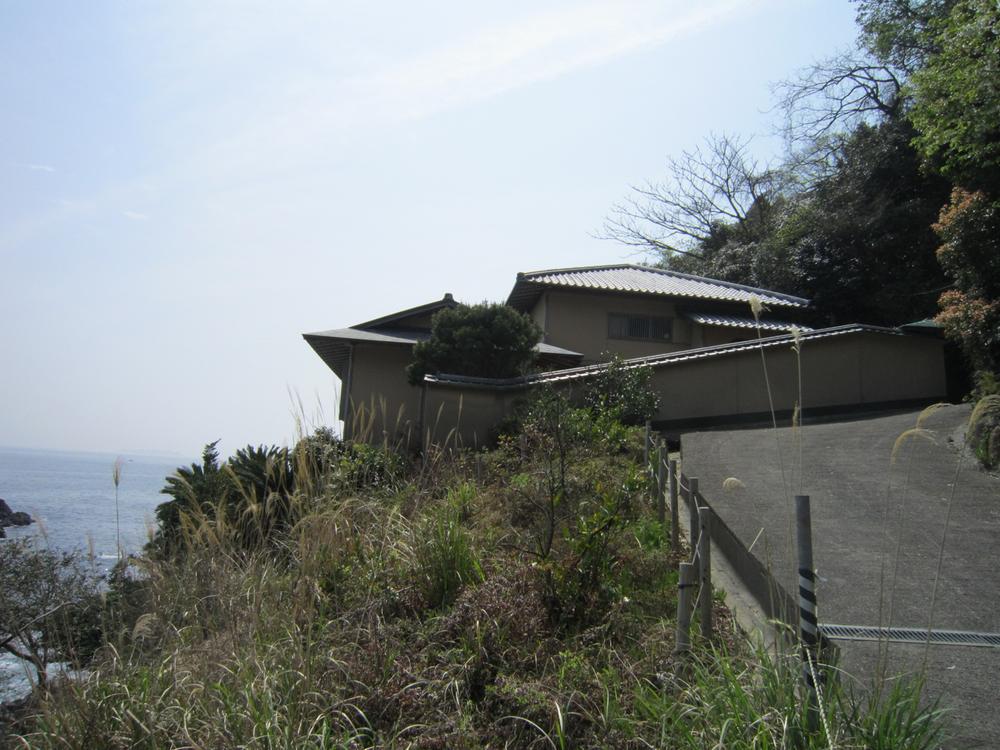 Local appearance photo
現地外観写真
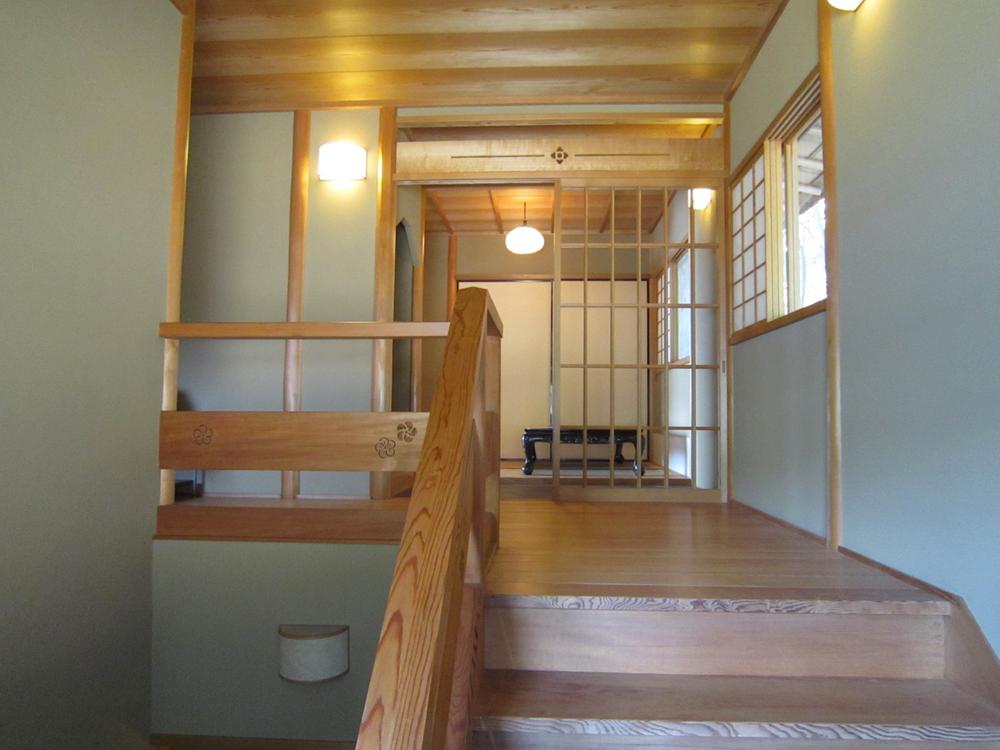 Other introspection
その他内観
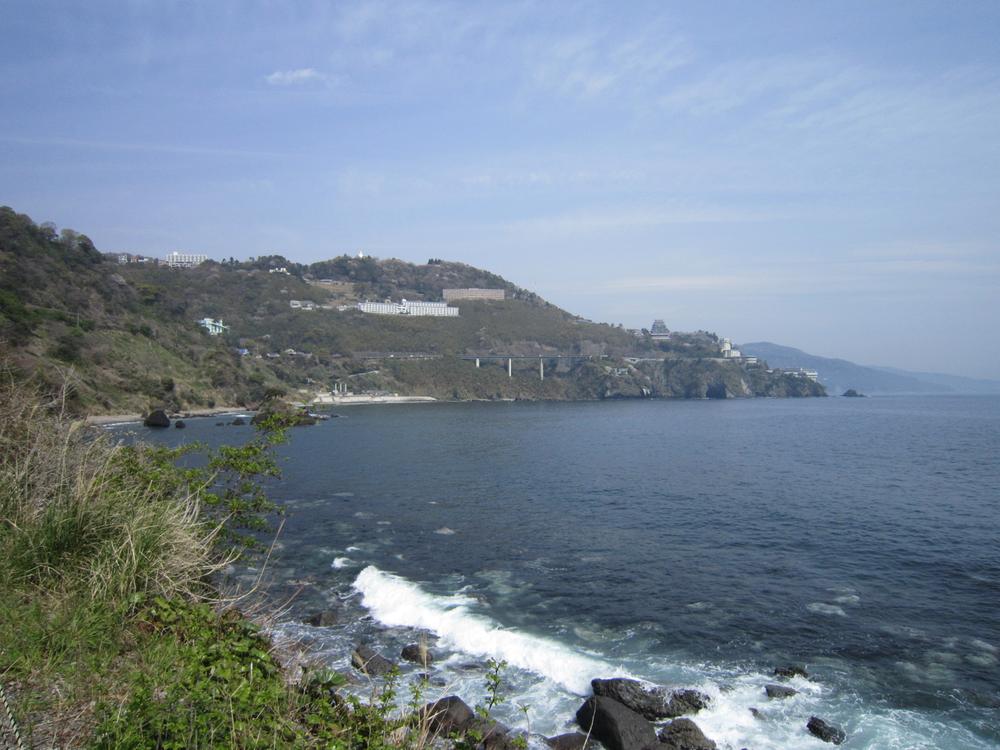 View photos from the dwelling unit
住戸からの眺望写真
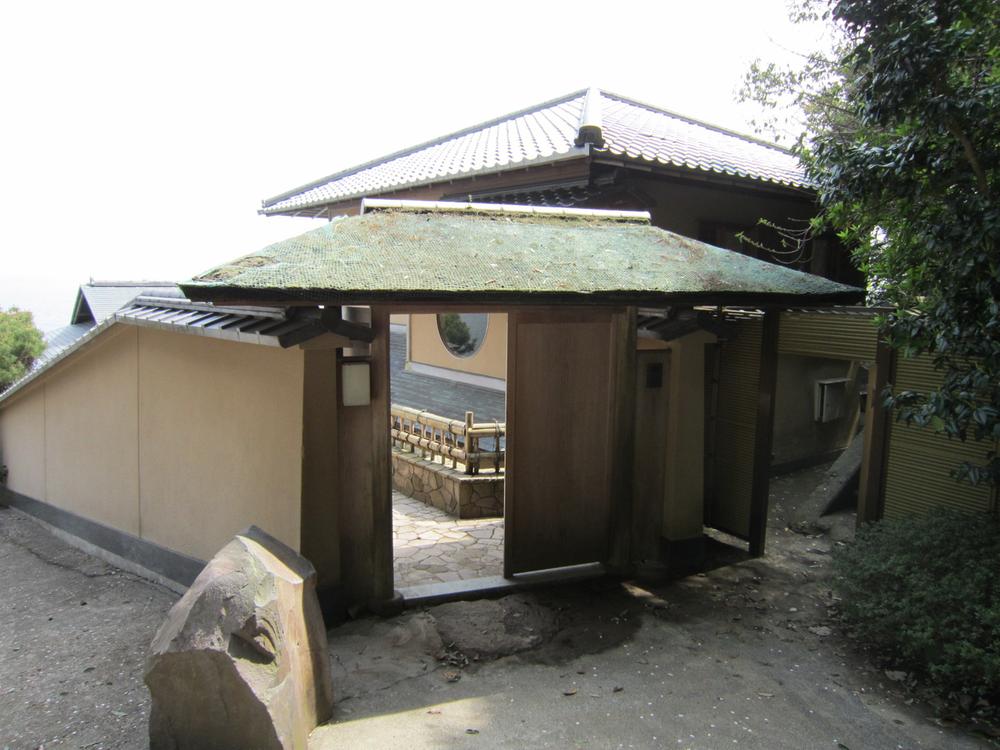 Local appearance photo
現地外観写真
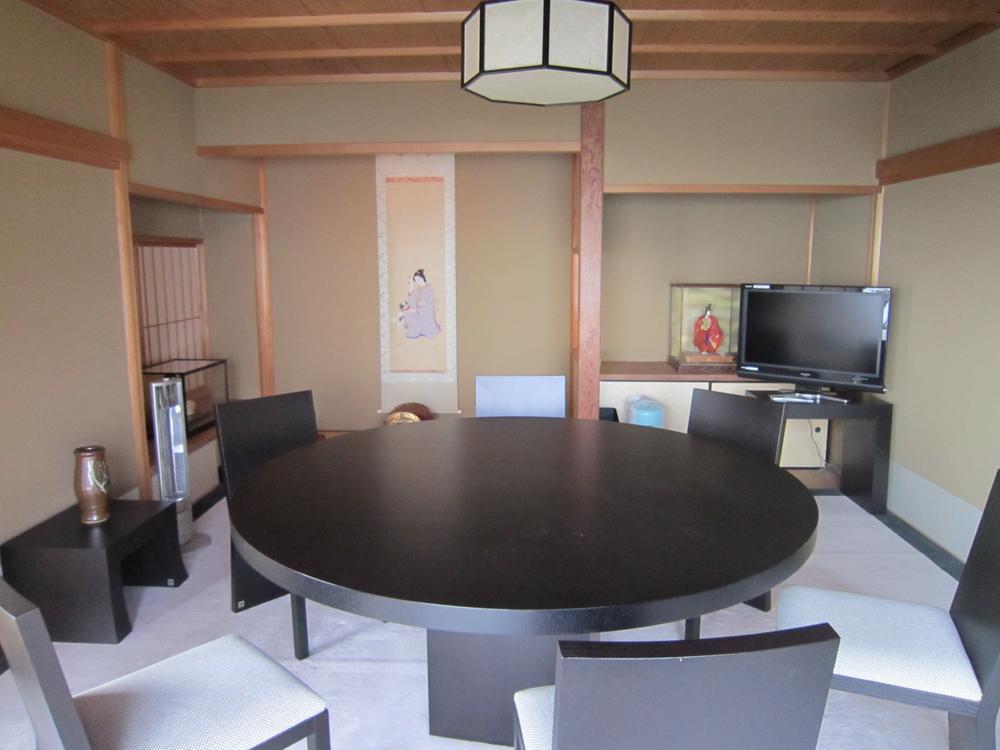 Other introspection
その他内観
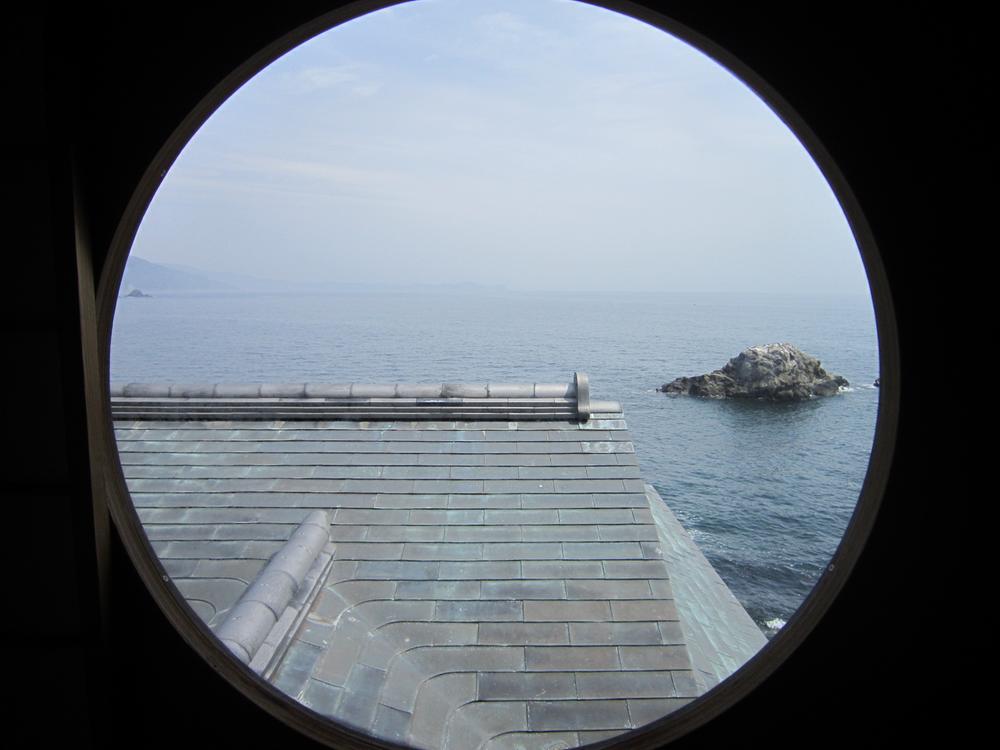 View photos from the dwelling unit
住戸からの眺望写真
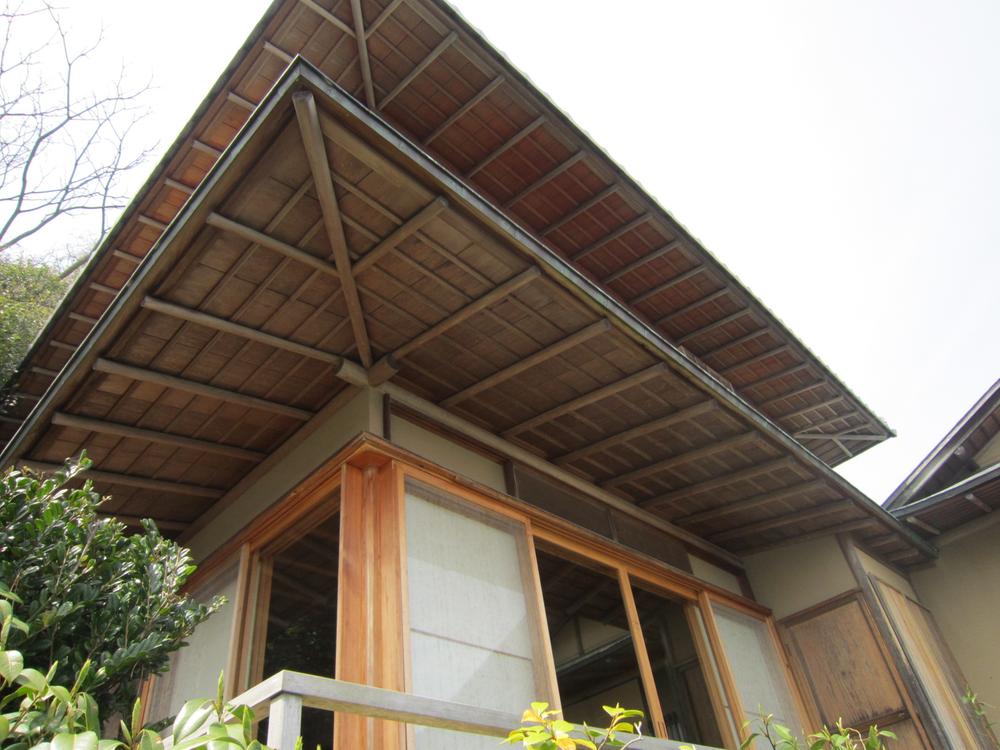 Local appearance photo
現地外観写真
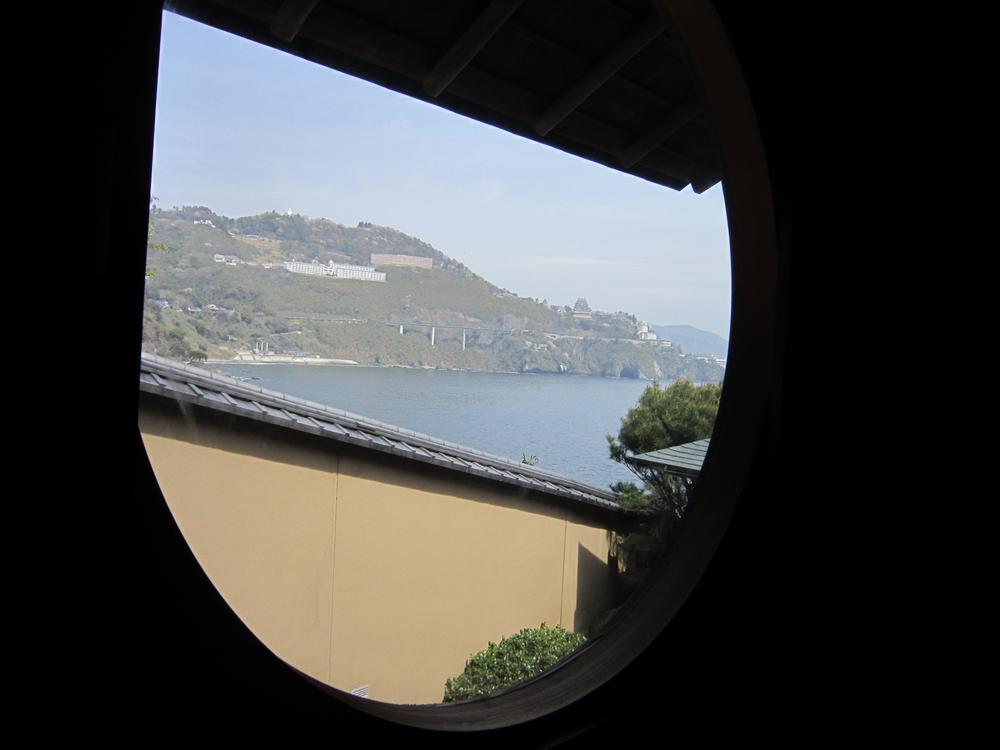 View photos from the dwelling unit
住戸からの眺望写真
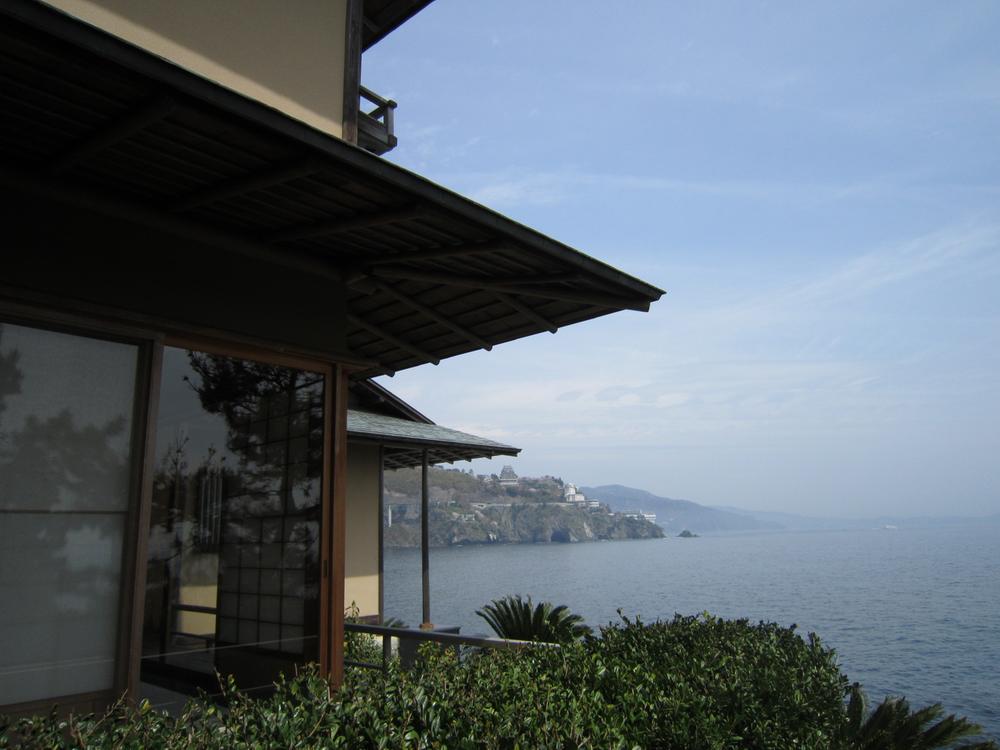 View photos from the dwelling unit
住戸からの眺望写真
Location
|





















