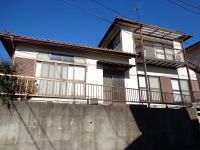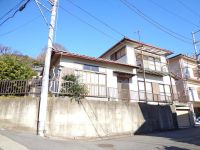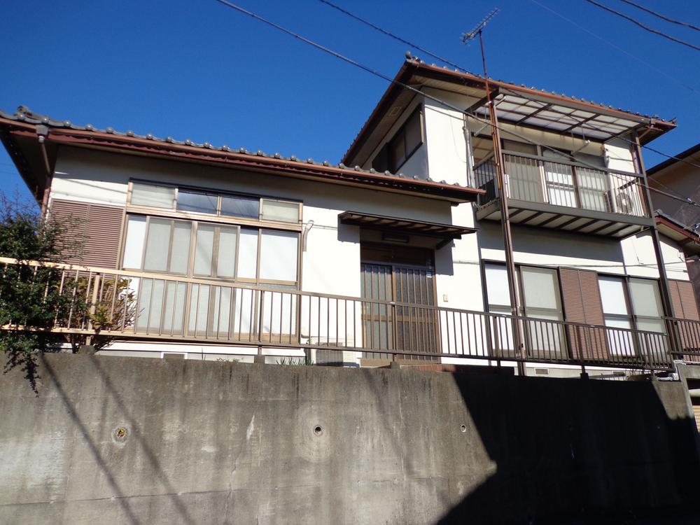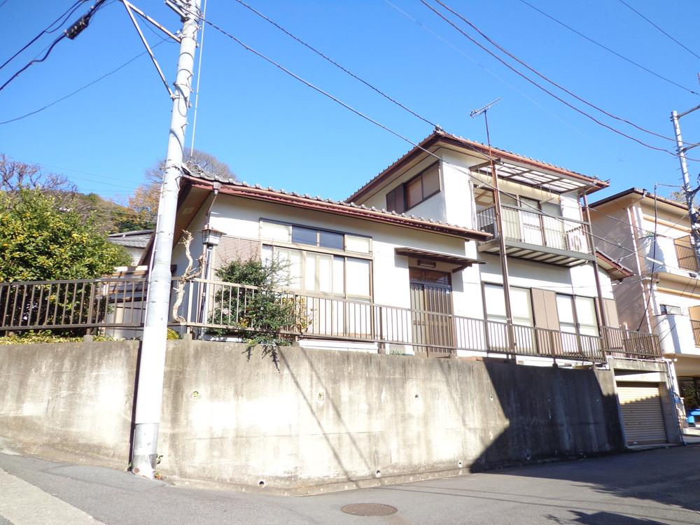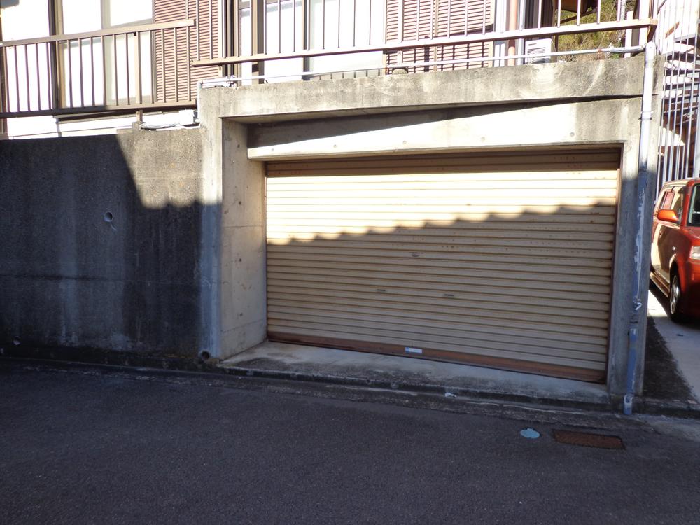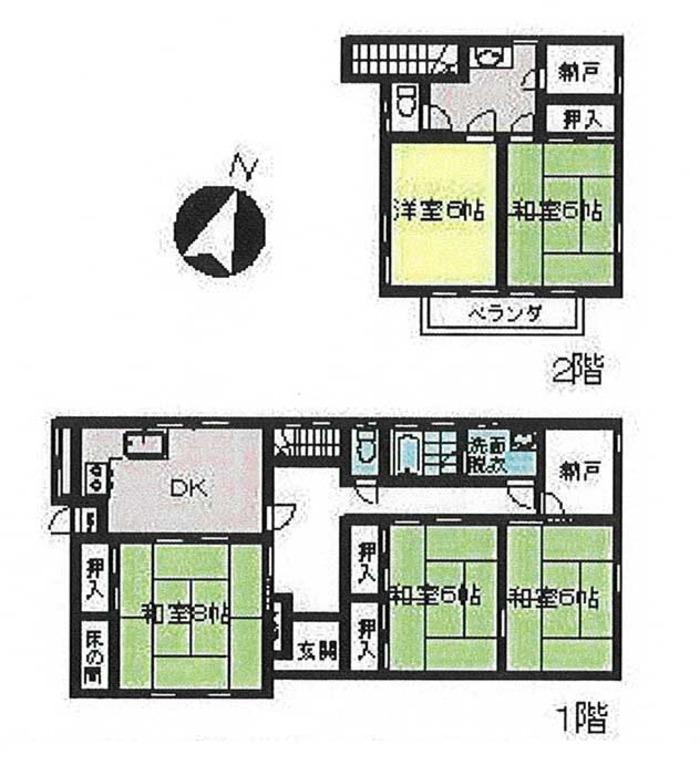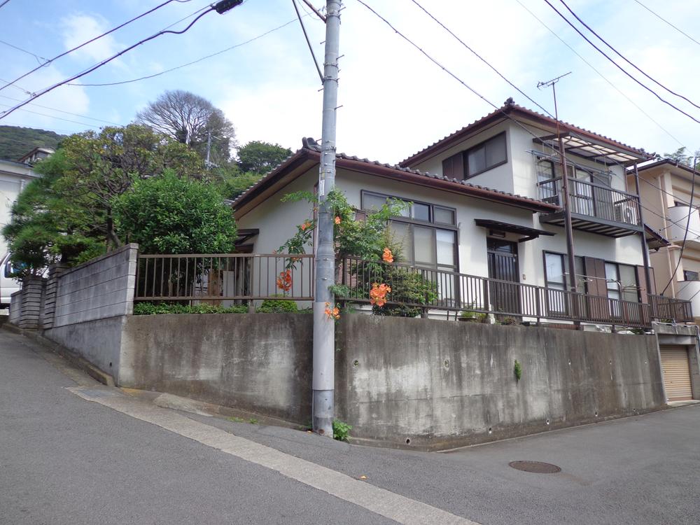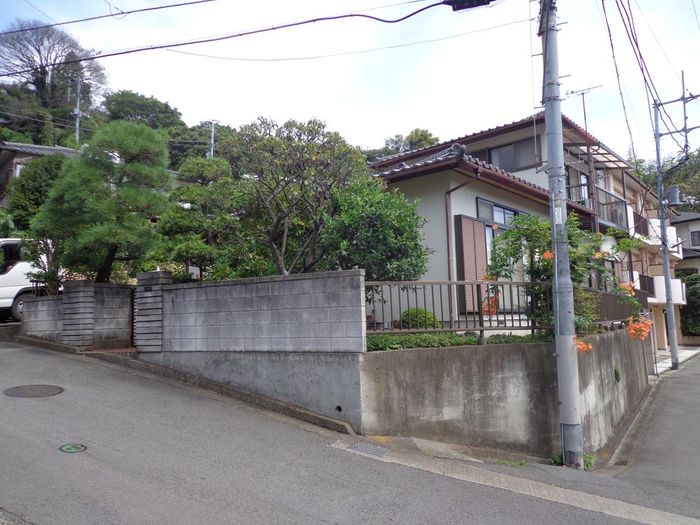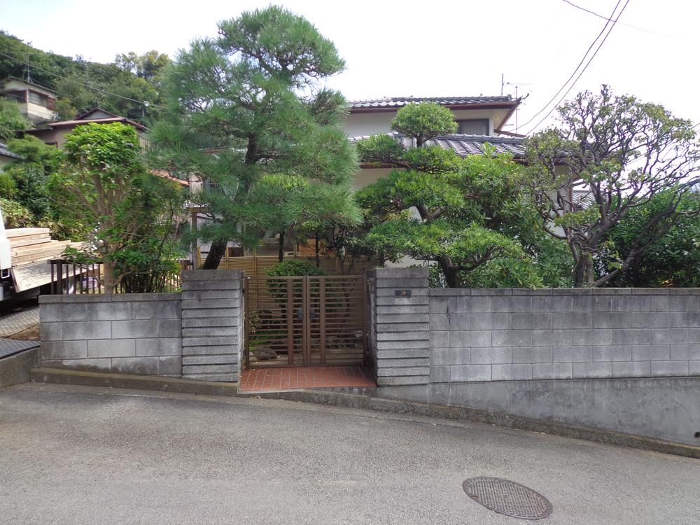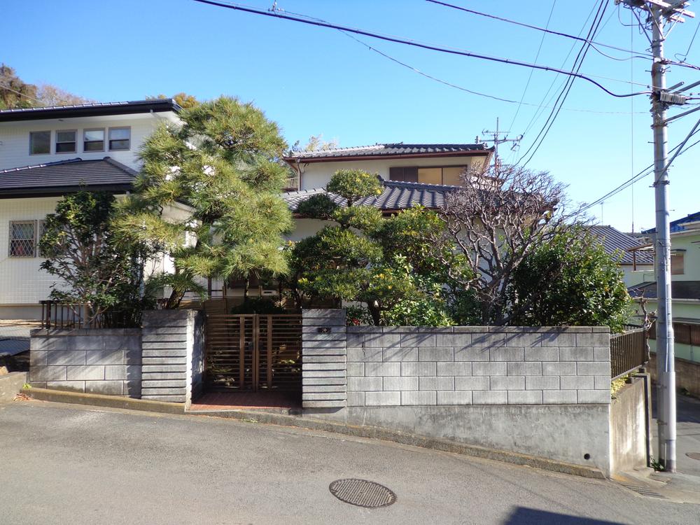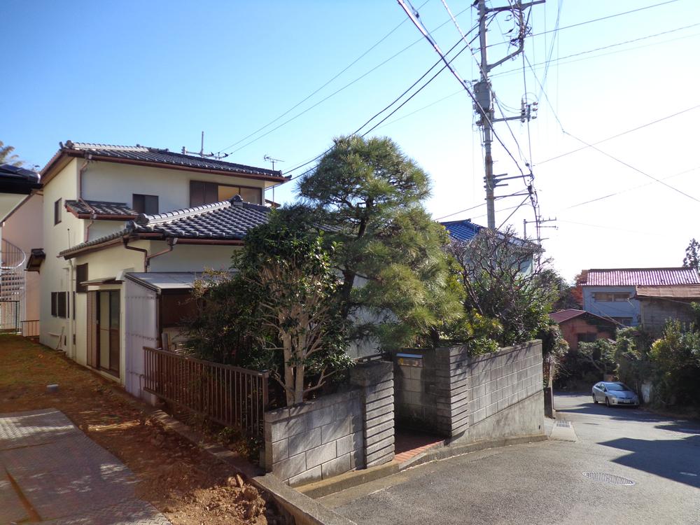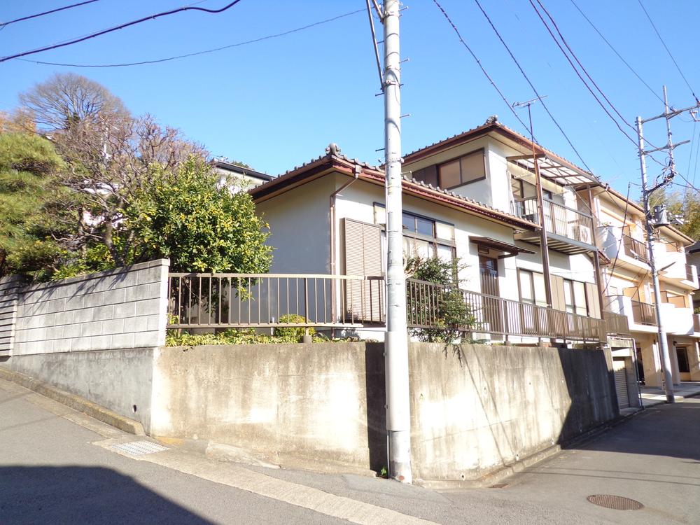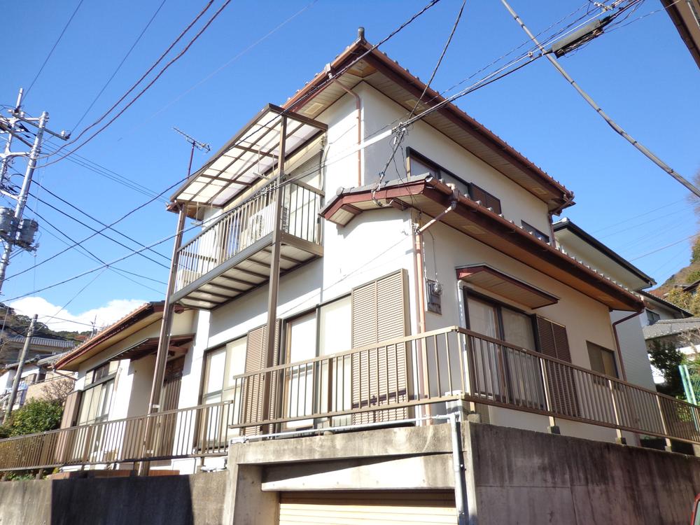|
|
Atami, Shizuoka Prefecture
静岡県熱海市
|
|
JR Tokaido Line "Atami" car 1.6km
JR東海道本線「熱海」車1.6km
|
|
2 along the line more accessible, A quiet residential area, Around traffic fewerese-style room, Starting station, Toilet 2 places, It is close to the city, Yang per good, Corner lot, garden, 2-story, South balcony, The window in the bathroom, All room 6 tatami mats or more, Storeroom
2沿線以上利用可、閑静な住宅地、周辺交通量少なめ、和室、始発駅、トイレ2ヶ所、市街地が近い、陽当り良好、角地、庭、2階建、南面バルコニー、浴室に窓、全居室6畳以上、納戸
|
|
■ Planting rich garden Japanese-style house. ■ You can enjoy, such as gardening.
■植栽豊富な庭付き和風住宅。■ガーデニングなど楽しめます。
|
Features pickup 特徴ピックアップ | | 2 along the line more accessible / It is close to the city / Yang per good / A quiet residential area / Around traffic fewer / Corner lot / Japanese-style room / Starting station / garden / Toilet 2 places / 2-story / South balcony / The window in the bathroom / All room 6 tatami mats or more / Storeroom / Maintained sidewalk 2沿線以上利用可 /市街地が近い /陽当り良好 /閑静な住宅地 /周辺交通量少なめ /角地 /和室 /始発駅 /庭 /トイレ2ヶ所 /2階建 /南面バルコニー /浴室に窓 /全居室6畳以上 /納戸 /整備された歩道 |
Price 価格 | | 11 million yen 1100万円 |
Floor plan 間取り | | 5DK + S (storeroom) 5DK+S(納戸) |
Units sold 販売戸数 | | 1 units 1戸 |
Land area 土地面積 | | 151.28 sq m (45.76 tsubo) (Registration) 151.28m2(45.76坪)(登記) |
Building area 建物面積 | | 110.61 sq m (33.45 tsubo) (Registration) 110.61m2(33.45坪)(登記) |
Driveway burden-road 私道負担・道路 | | Nothing 無 |
Completion date 完成時期(築年月) | | March 1986 1986年3月 |
Address 住所 | | Atami, Shizuoka Prefecture Izusan 静岡県熱海市伊豆山 |
Traffic 交通 | | JR Tokaido Line "Atami" car 1.6km
Tokaido Shinkansen "Atami" car 1.6km JR東海道本線「熱海」車1.6km
東海道新幹線「熱海」車1.6km
|
Related links 関連リンク | | [Related Sites of this company] 【この会社の関連サイト】 |
Contact お問い合せ先 | | TEL: 0120-852300 [Toll free] Please contact the "saw SUUMO (Sumo)" TEL:0120-852300【通話料無料】「SUUMO(スーモ)を見た」と問い合わせください |
Building coverage, floor area ratio 建ぺい率・容積率 | | 60% ・ 200% 60%・200% |
Time residents 入居時期 | | Consultation 相談 |
Land of the right form 土地の権利形態 | | Ownership 所有権 |
Structure and method of construction 構造・工法 | | Wooden 2-story 木造2階建 |
Use district 用途地域 | | Two mid-high 2種中高 |
Overview and notices その他概要・特記事項 | | Parking: Garage 駐車場:車庫 |
Company profile 会社概要 | | <Mediation> Shizuoka Governor (6) No. 010231 (Corporation), Shizuoka Prefecture Building Lots and Buildings Transaction Business Association Tokai Real Estate Fair Trade Council member (Ltd.) Uptown Izu Yubinbango413-0011 Atami, Shizuoka Prefecture tawaramoto 1-10 <仲介>静岡県知事(6)第010231号(公社)静岡県宅地建物取引業協会会員 東海不動産公正取引協議会加盟(株)アップタウン伊豆〒413-0011 静岡県熱海市田原本町1-10 |
