Used Homes » Tokai » Shizuoka Prefecture » Fuji City
 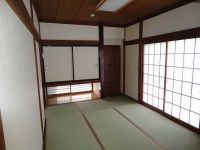
| | Fuji City, Shizuoka Prefecture 静岡県富士市 |
| Fujikyu Shizuoka bus "Enosawa Bridge" walk 12 minutes 富士急静岡バス「榎沢橋」歩12分 |
| Parking three Allowed, LDK15 tatami mats or more, A quiet residential area 駐車3台可、LDK15畳以上、閑静な住宅地 |
Features pickup 特徴ピックアップ | | Parking three or more possible / Interior and exterior renovation / System kitchen / A quiet residential area / LDK15 tatami mats or more 駐車3台以上可 /内外装リフォーム /システムキッチン /閑静な住宅地 /LDK15畳以上 | Price 価格 | | 12.4 million yen 1240万円 | Floor plan 間取り | | 4LDK 4LDK | Units sold 販売戸数 | | 1 units 1戸 | Total units 総戸数 | | 1 units 1戸 | Land area 土地面積 | | 166.2 sq m (registration) 166.2m2(登記) | Building area 建物面積 | | 87.76 sq m (registration) 87.76m2(登記) | Driveway burden-road 私道負担・道路 | | 48.4 sq m , East 3.4m width 48.4m2、東3.4m幅 | Completion date 完成時期(築年月) | | October 1980 1980年10月 | Address 住所 | | Fuji City, Shizuoka Prefecture Atsuhara 静岡県富士市厚原 | Traffic 交通 | | Fujikyu Shizuoka bus "Enosawa Bridge" walk 12 minutes 富士急静岡バス「榎沢橋」歩12分 | Related links 関連リンク | | [Related Sites of this company] 【この会社の関連サイト】 | Contact お問い合せ先 | | Suruga Annex (Ltd.) TEL: 054-250-8372 "saw SUUMO (Sumo)" and please contact 駿河アネックス(株)TEL:054-250-8372「SUUMO(スーモ)を見た」と問い合わせください | Building coverage, floor area ratio 建ぺい率・容積率 | | 60% ・ 136 percent 60%・136% | Time residents 入居時期 | | Immediate available 即入居可 | Land of the right form 土地の権利形態 | | Ownership 所有権 | Structure and method of construction 構造・工法 | | Wooden 2-story 木造2階建 | Renovation リフォーム | | June 2011 interior renovation completed, June 2011 exterior renovation completed 2011年6月内装リフォーム済、2011年6月外装リフォーム済 | Use district 用途地域 | | One dwelling 1種住居 | Overview and notices その他概要・特記事項 | | Facilities: Public Water Supply, Individual septic tank, Individual LPG, Parking: car space 設備:公営水道、個別浄化槽、個別LPG、駐車場:カースペース | Company profile 会社概要 | | <Mediation> Shizuoka Governor (3) The 011,417 No. Suruga Annex Co., Ltd. Yubinbango420-0871 Shizuoka City, Aoi-ku, calamus 2-32-2 <仲介>静岡県知事(3)第011417号駿河アネックス(株)〒420-0871 静岡県静岡市葵区昭府2-32-2 |
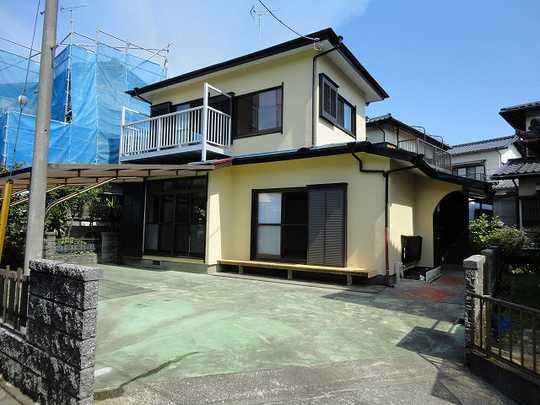 Local appearance photo
現地外観写真
Non-living roomリビング以外の居室 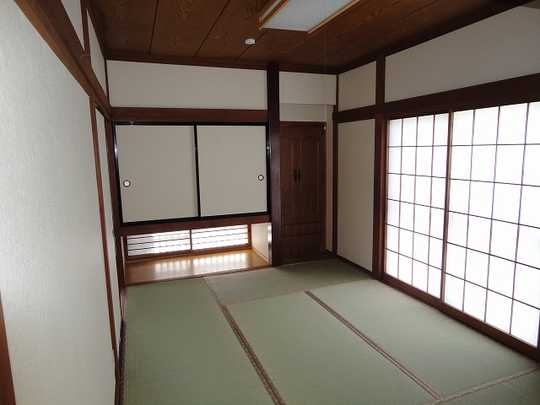 First floor Japanese-style room 6 quires
1階和室6帖
Livingリビング 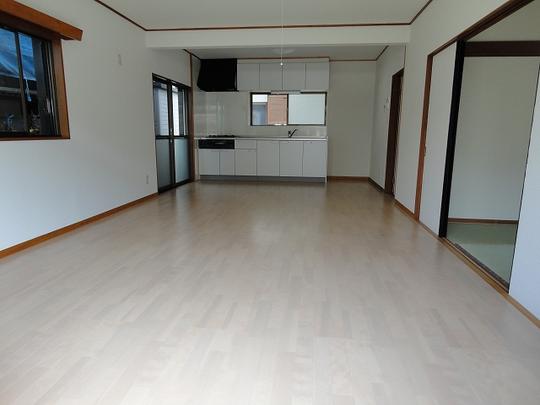 16 Pledge
16帖
Floor plan間取り図 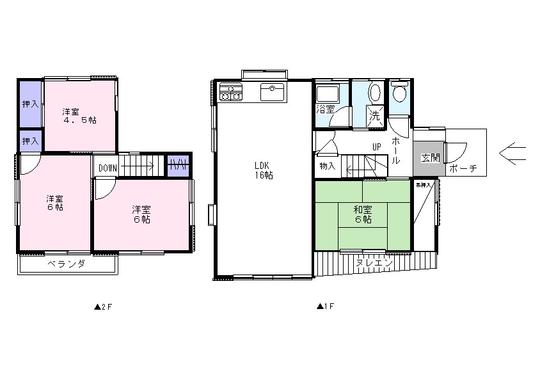 12.4 million yen, 4LDK, Land area 166.2 sq m , Building area 87.76 sq m
1240万円、4LDK、土地面積166.2m2、建物面積87.76m2
Livingリビング 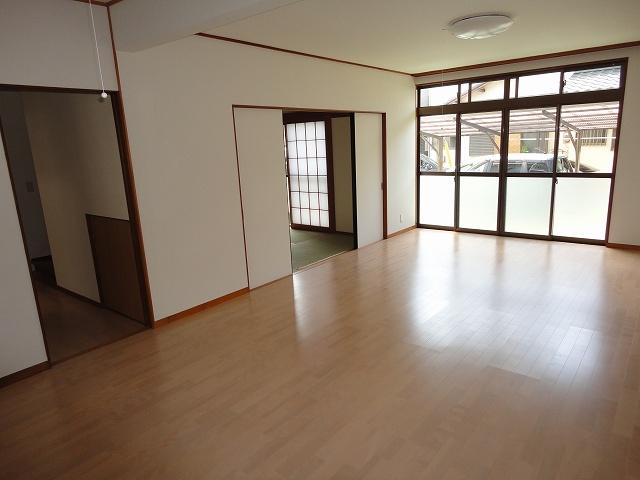 Feel as seen from the kitchen
キッチンから見た感じ
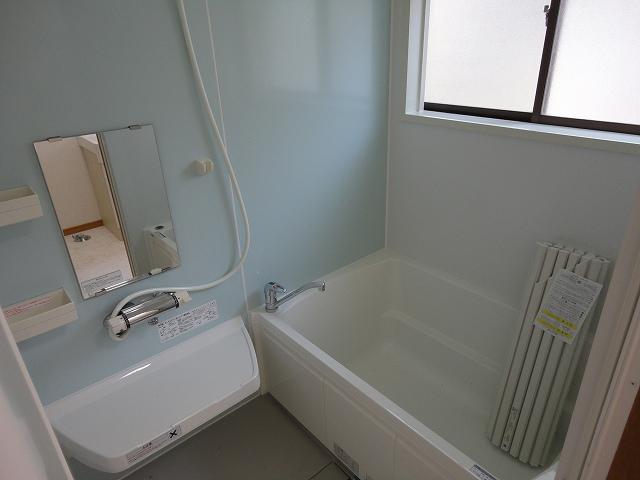 Bathroom
浴室
Kitchenキッチン 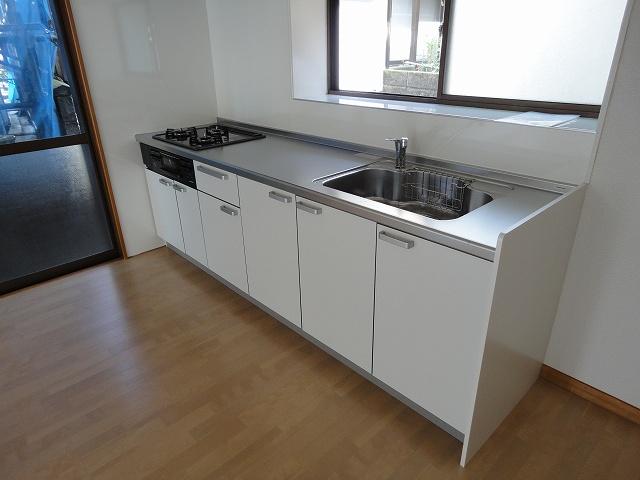 System kitchen
システムキッチン
Non-living roomリビング以外の居室 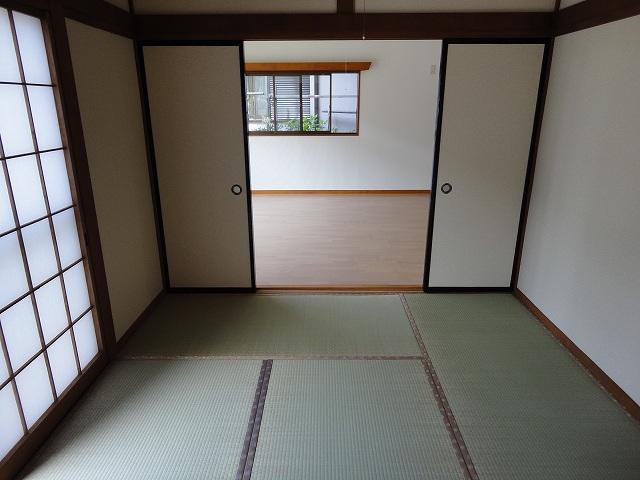 First floor Japanese-style room 6 quires
1階和室6帖
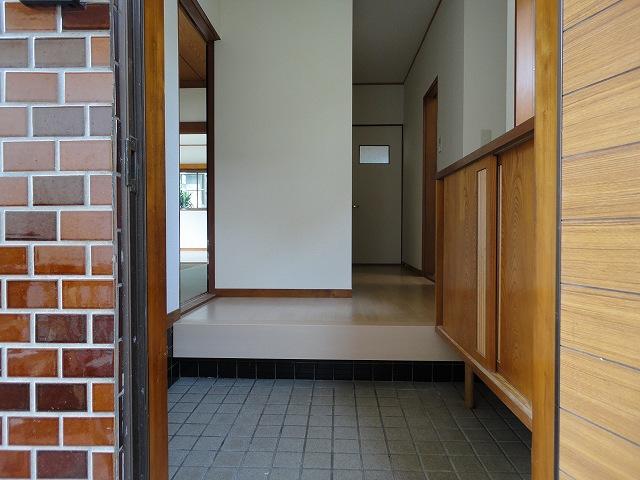 Entrance
玄関
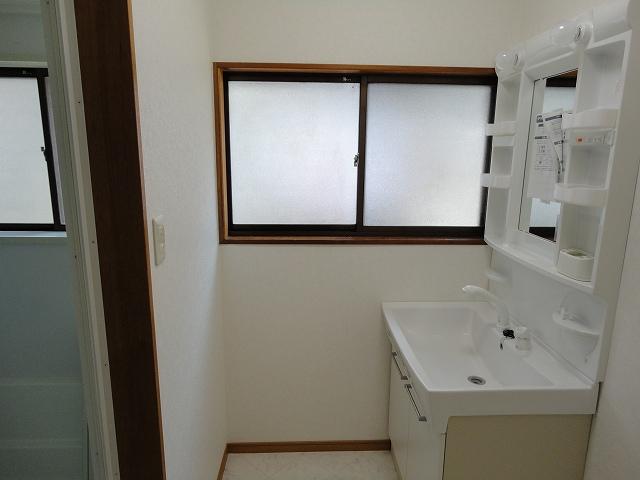 Wash basin, toilet
洗面台・洗面所
Toiletトイレ 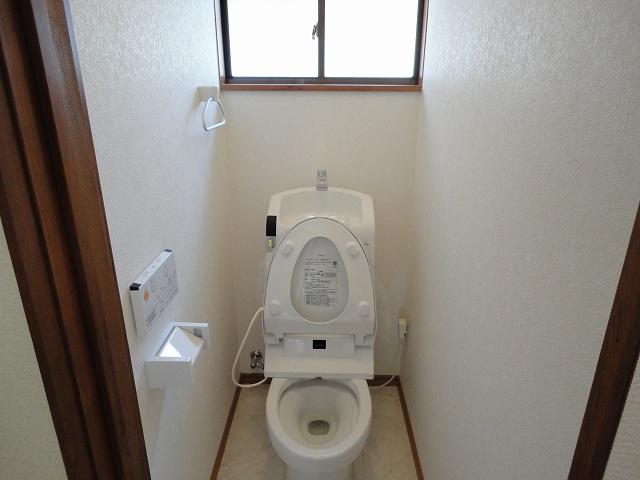 Shower toilet
シャワートイレ
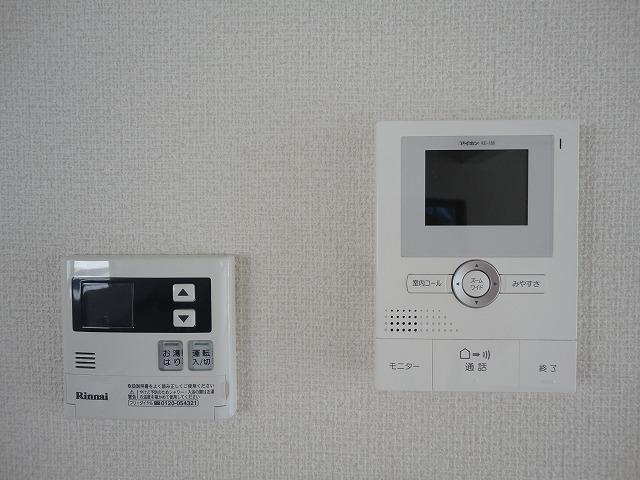 Other
その他
Non-living roomリビング以外の居室 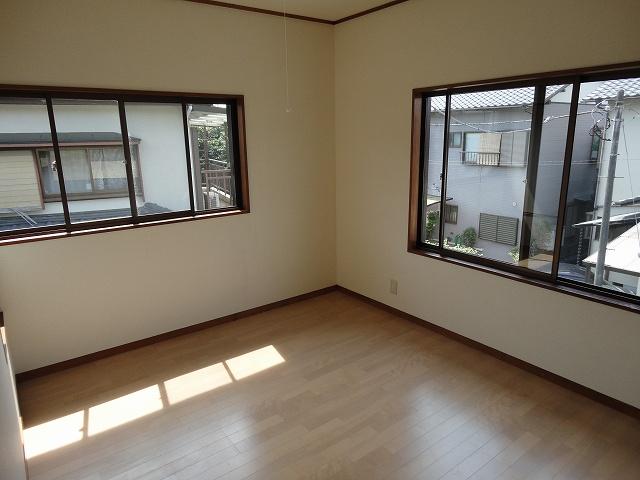 Second floor Western-style room
2階洋間
Entrance玄関 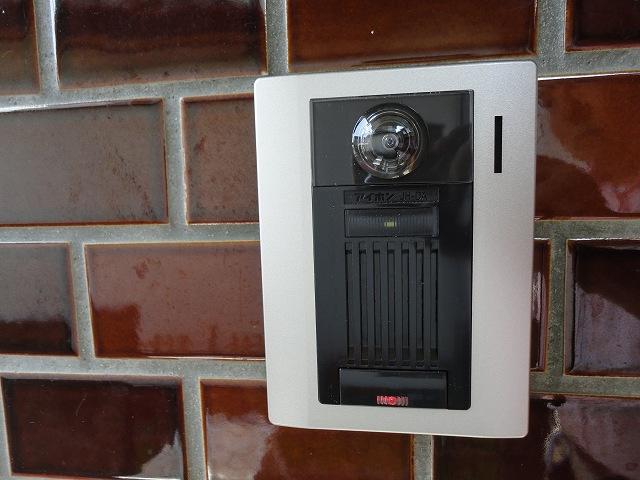 Camera-equipped intercom
カメラ付きインターフォン
Non-living roomリビング以外の居室 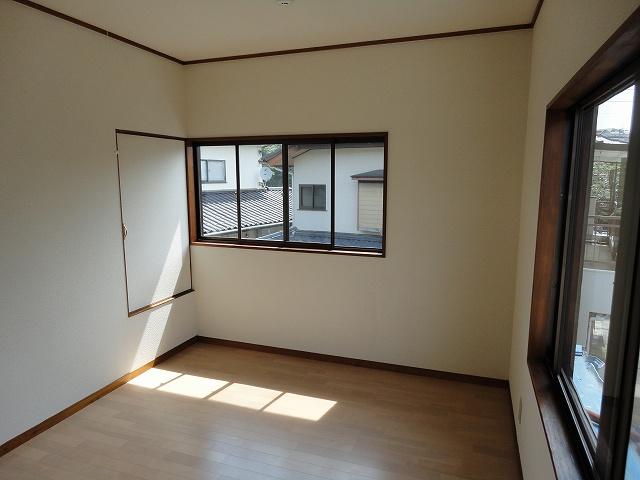 Second floor Western-style room
2階洋間
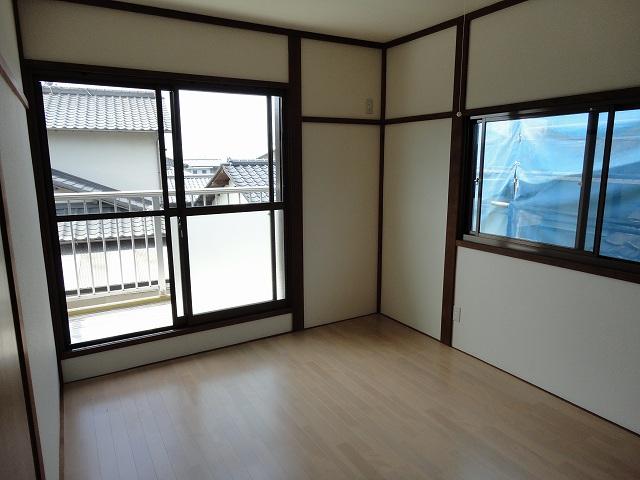 Second floor Western-style room
2階洋間
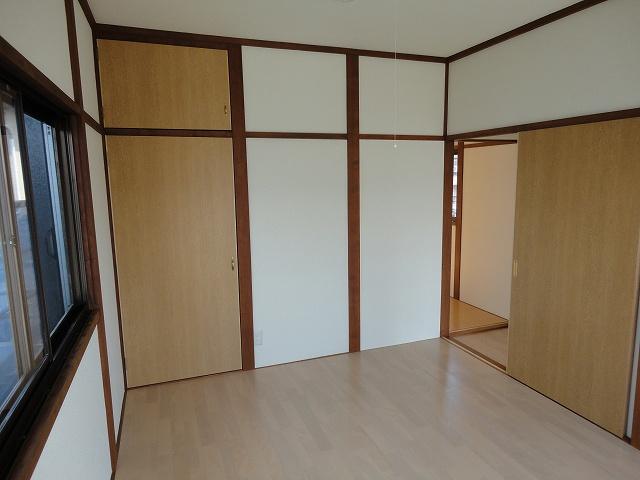 Second floor Western-style room
2階洋間
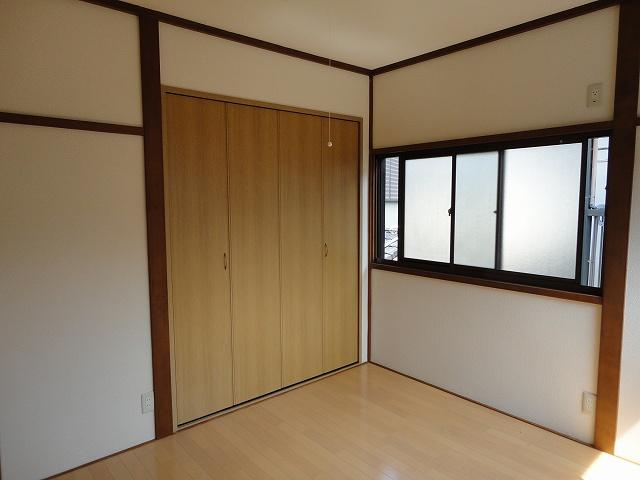 Second floor Western-style room
2階洋間
Supermarketスーパー 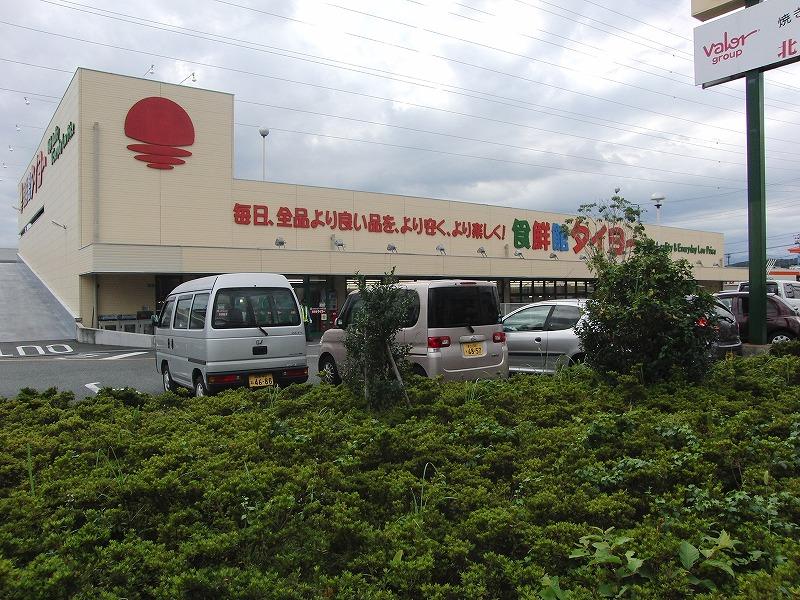 Food 鮮館 Taiyo
食鮮館タイヨー
Home centerホームセンター 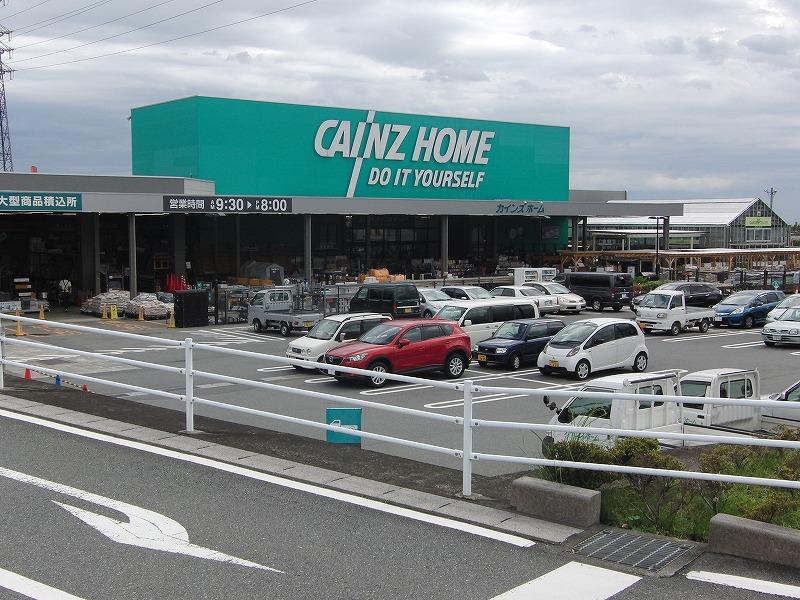 Cain Home
カインズホーム
Supermarketスーパー 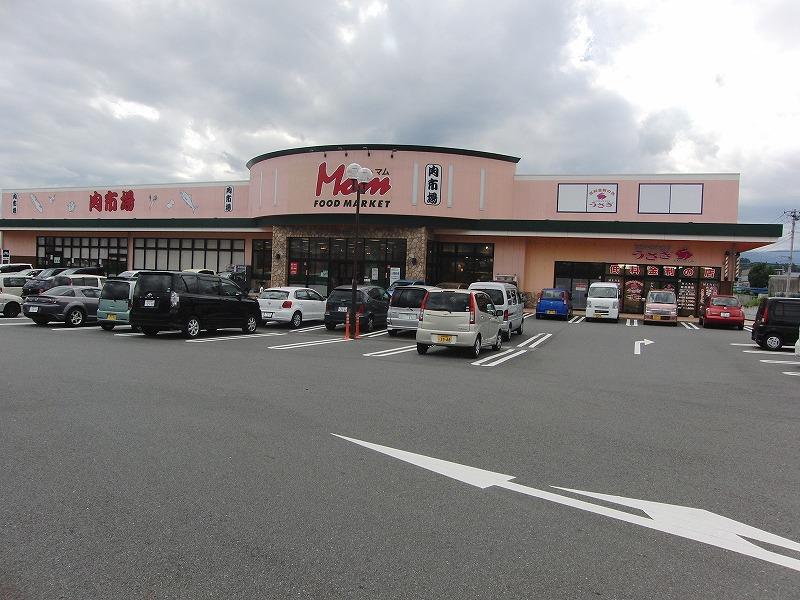 Food Market Mom
フードマーケット マム
Other Environmental Photoその他環境写真 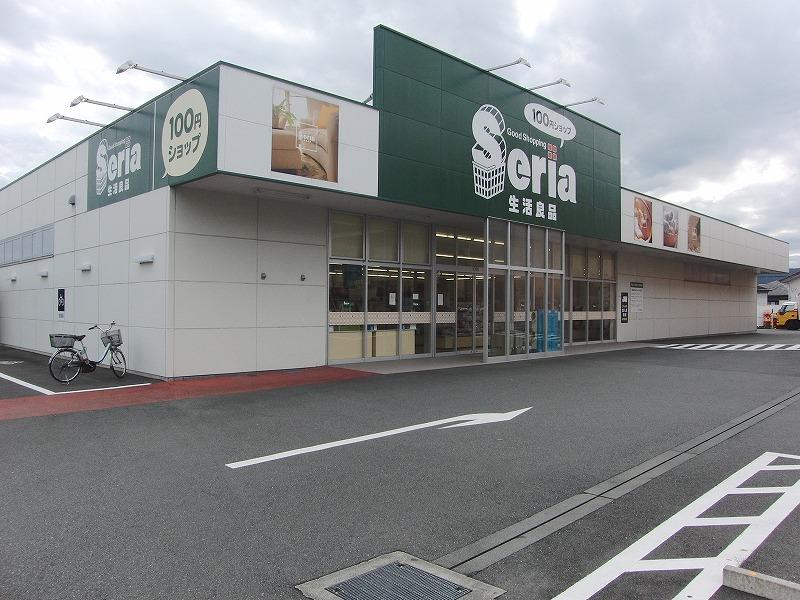 100 Yen shop Ceria
100円ショップ セリア
Primary school小学校 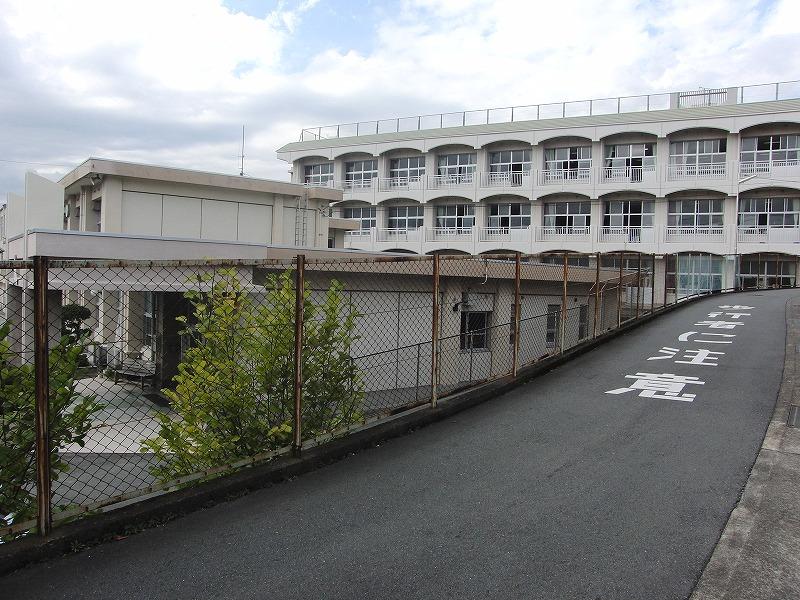 Takaoka Elementary School
鷹岡小学校
Other Environmental Photoその他環境写真 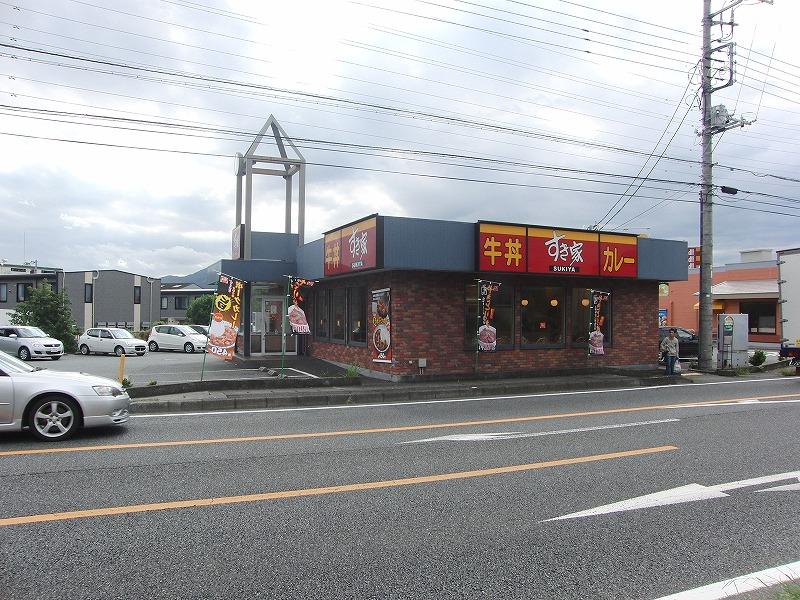 Sukiya
すき家
Bank銀行 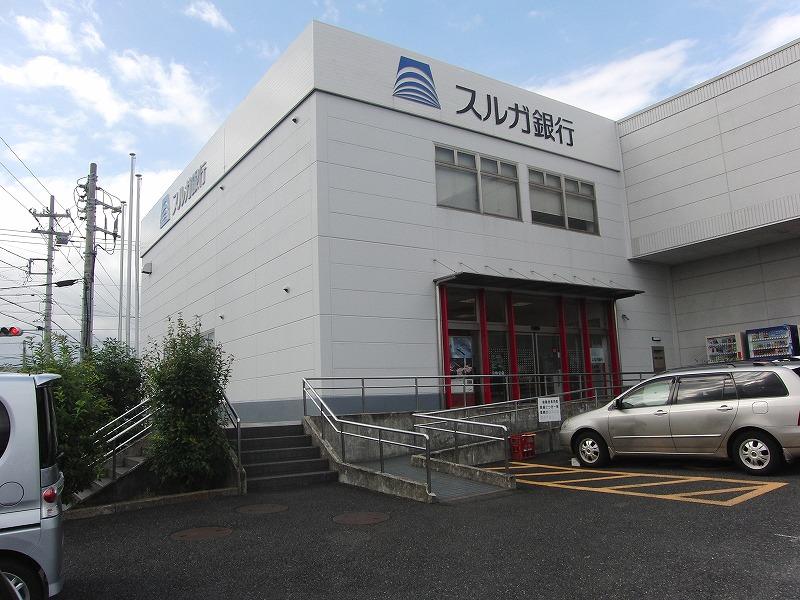 Suruga Bank
スルガ銀行
Location
|


























