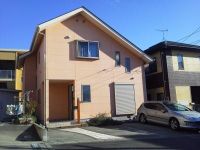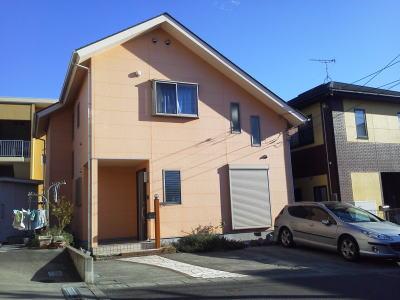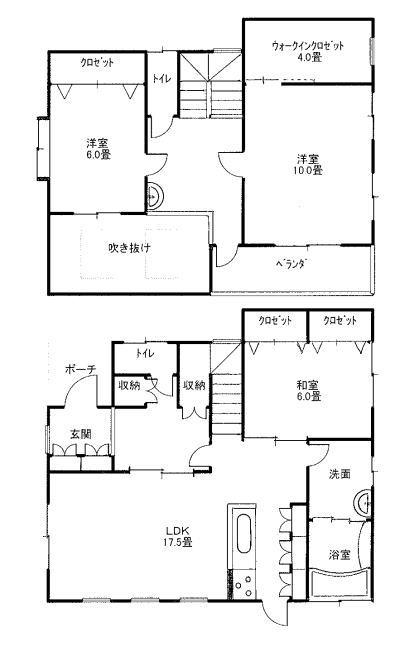|
|
Fuji City, Shizuoka Prefecture
静岡県富士市
|
|
Takeshiminami train "Yoshiwara Honcho" walk 24 minutes
岳南電車「吉原本町」歩24分
|
Features pickup 特徴ピックアップ | | Parking three or more possible / Interior renovation / System kitchen / All room storage / A quiet residential area / LDK15 tatami mats or more / Face-to-face kitchen / Wide balcony / Barrier-free / Toilet 2 places / Bathroom 1 tsubo or more / 2-story / Atrium / Walk-in closet / Living stairs / Development subdivision in 駐車3台以上可 /内装リフォーム /システムキッチン /全居室収納 /閑静な住宅地 /LDK15畳以上 /対面式キッチン /ワイドバルコニー /バリアフリー /トイレ2ヶ所 /浴室1坪以上 /2階建 /吹抜け /ウォークインクロゼット /リビング階段 /開発分譲地内 |
Price 価格 | | 22 million yen 2200万円 |
Floor plan 間取り | | 3LDK + S (storeroom) 3LDK+S(納戸) |
Units sold 販売戸数 | | 1 units 1戸 |
Total units 総戸数 | | 1 units 1戸 |
Land area 土地面積 | | 146.2 sq m (44.22 tsubo) (measured) 146.2m2(44.22坪)(実測) |
Building area 建物面積 | | 117.16 sq m (35.44 tsubo) (Registration) 117.16m2(35.44坪)(登記) |
Driveway burden-road 私道負担・道路 | | Share interests 158 sq m × (1 / 8), West 5m width 共有持分158m2×(1/8)、西5m幅 |
Completion date 完成時期(築年月) | | February 2004 2004年2月 |
Address 住所 | | Fuji City, Shizuoka Prefecture teaching Buddhism 静岡県富士市伝法 |
Traffic 交通 | | Takeshiminami train "Yoshiwara Honcho" walk 24 minutes 岳南電車「吉原本町」歩24分
|
Contact お問い合せ先 | | TEL: 0545-52-0990 Please inquire as "saw SUUMO (Sumo)" TEL:0545-52-0990「SUUMO(スーモ)を見た」と問い合わせください |
Expenses 諸費用 | | CATV flat fee: 1575 yen / Month CATV定額料金:1575円/月 |
Building coverage, floor area ratio 建ぺい率・容積率 | | 60% ・ 150% 60%・150% |
Time residents 入居時期 | | Immediate available 即入居可 |
Land of the right form 土地の権利形態 | | Ownership 所有権 |
Structure and method of construction 構造・工法 | | Wooden 2-story (framing method) 木造2階建(軸組工法) |
Renovation リフォーム | | January 2013 interior renovation completed (wall) 2013年1月内装リフォーム済(壁) |
Use district 用途地域 | | Two mid-high 2種中高 |
Overview and notices その他概要・特記事項 | | Facilities: Public Water Supply, Individual septic tank, Individual LPG, Parking: car space 設備:公営水道、個別浄化槽、個別LPG、駐車場:カースペース |
Company profile 会社概要 | | <Mediation> Shizuoka Governor (5) No. 007048 (Ltd.) Suruga Kangyo development Yubinbango417-0053 Fuji City, Shizuoka Prefecture Yodaharashinden 106-3 <仲介>静岡県知事(5)第007048号(株)駿河勧業開発〒417-0053 静岡県富士市依田原新田106-3 |



