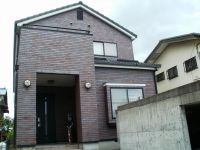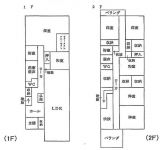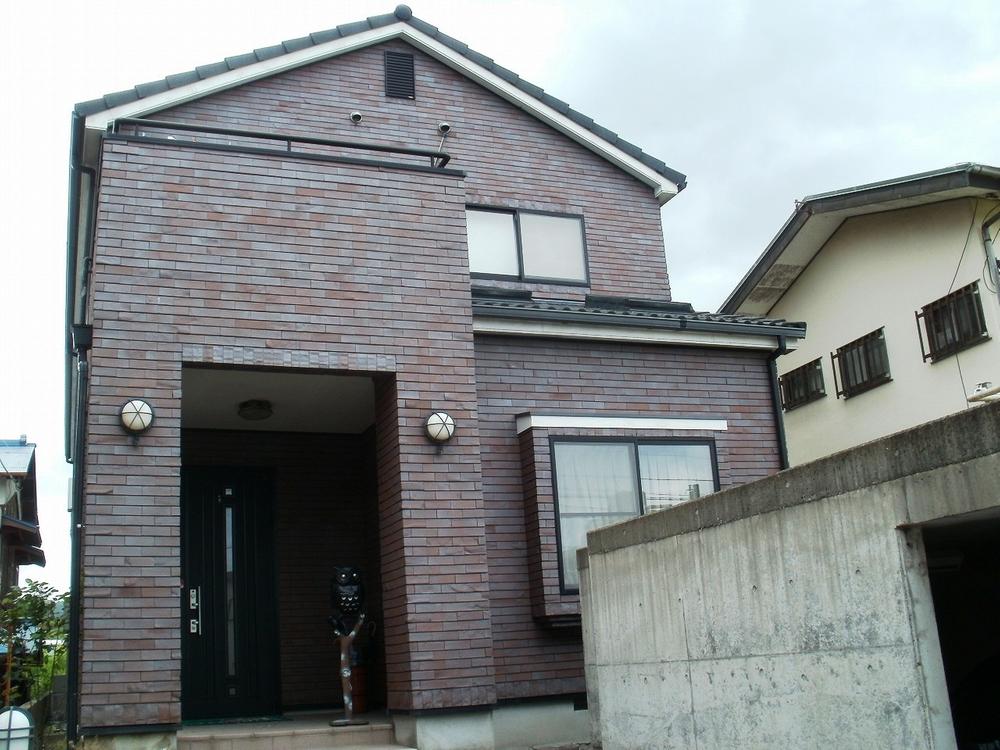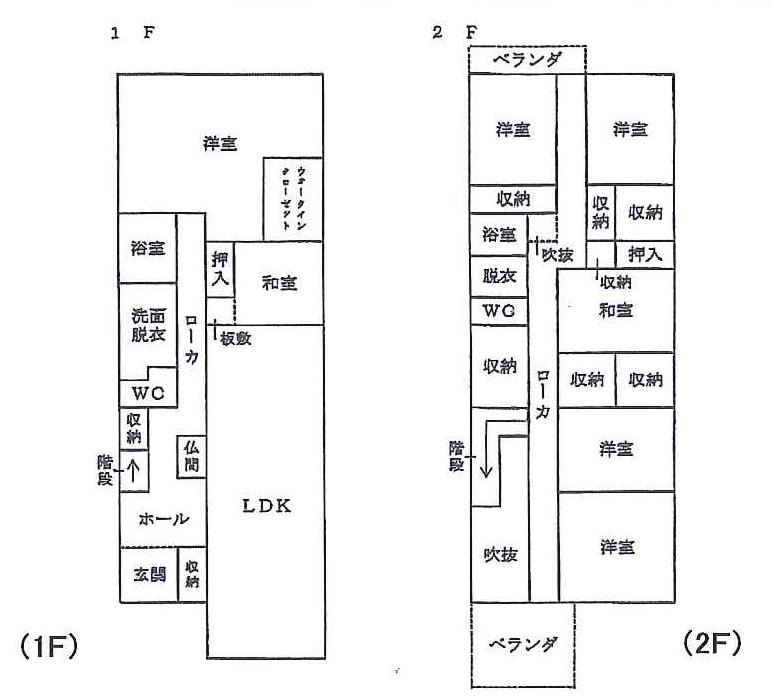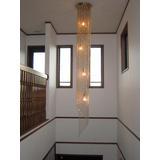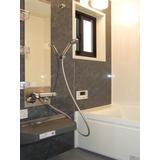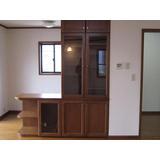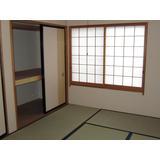|
|
Fuji City, Shizuoka Prefecture
静岡県富士市
|
|
JR minobu line "Yuki" walk 14 minutes
JR身延線「柚木」歩14分
|
Features pickup 特徴ピックアップ | | Airtight high insulated houses / Parking three or more possible / LDK20 tatami mats or more / Land 50 square meters or more / See the mountain / Interior renovation / Facing south / System kitchen / Yang per good / Flat to the station / Siemens south road / Or more before road 6m / Japanese-style room / Garden more than 10 square meters / Washbasin with shower / Toilet 2 places / Bathroom 1 tsubo or more / 2-story / South balcony / Warm water washing toilet seat / Dish washing dryer / Walk-in closet / Storeroom / Flat terrain / 2 family house 高気密高断熱住宅 /駐車3台以上可 /LDK20畳以上 /土地50坪以上 /山が見える /内装リフォーム /南向き /システムキッチン /陽当り良好 /駅まで平坦 /南側道路面す /前道6m以上 /和室 /庭10坪以上 /シャワー付洗面台 /トイレ2ヶ所 /浴室1坪以上 /2階建 /南面バルコニー /温水洗浄便座 /食器洗乾燥機 /ウォークインクロゼット /納戸 /平坦地 /2世帯住宅 |
Price 価格 | | 24,800,000 yen 2480万円 |
Floor plan 間取り | | 7LDK + 2S (storeroom) 7LDK+2S(納戸) |
Units sold 販売戸数 | | 1 units 1戸 |
Land area 土地面積 | | 257.52 sq m (77.89 tsubo) (Registration) 257.52m2(77.89坪)(登記) |
Building area 建物面積 | | 218.19 sq m (66.00 tsubo) (Registration) 218.19m2(66.00坪)(登記) |
Driveway burden-road 私道負担・道路 | | Nothing, South 9.5m width 無、南9.5m幅 |
Completion date 完成時期(築年月) | | January 1998 1998年1月 |
Address 住所 | | Fuji City, Shizuoka Prefecture Matsuoka 1750 No. 2 静岡県富士市松岡1750番2 |
Traffic 交通 | | JR minobu line "Yuki" walk 14 minutes JR Tokaido Line "Fujikawa" walk 29 minutes
JR minobu line "Tatehori" walk 30 minutes JR身延線「柚木」歩14分JR東海道本線「富士川」歩29分
JR身延線「竪堀」歩30分 |
Person in charge 担当者より | | [Regarding this property.] Airtight ・ High insulated houses, Central ventilation system, Built-in shoes BOX, rigid urethane fire insulation material spraying trial, Access preeminent in on the main road! 【この物件について】高気密・高断熱住宅、セントラル換気システム、ビルトインシューズBOX,硬質ウレタン発砲断熱材吹付け試行、幹線道路沿いでアクセス抜群! |
Contact お問い合せ先 | | TEL: 054-270-8087 Please inquire as "saw SUUMO (Sumo)" TEL:054-270-8087「SUUMO(スーモ)を見た」と問い合わせください |
Building coverage, floor area ratio 建ぺい率・容積率 | | 60% ・ 200% 60%・200% |
Time residents 入居時期 | | Consultation 相談 |
Land of the right form 土地の権利形態 | | Ownership 所有権 |
Structure and method of construction 構造・工法 | | Wooden 2-story 木造2階建 |
Construction 施工 | | (Ltd.) Taisei housing (株)大成住宅 |
Renovation リフォーム | | December 2012 interior renovation completed (bathroom ・ toilet ・ wall ・ floor) 2012年12月内装リフォーム済(浴室・トイレ・壁・床) |
Use district 用途地域 | | Quasi-residence 準住居 |
Overview and notices その他概要・特記事項 | | Facilities: Public Water Supply, This sewage, Individual LPG, Parking: Garage 設備:公営水道、本下水、個別LPG、駐車場:車庫 |
Company profile 会社概要 | | <Seller> Minister of Land, Infrastructure and Transport (1) No. 007619 (with) Yutorisuto Yubinbango422-8056 Shizuoka Prefecture Shizuoka Suruga-ku, Tsushima-cho, 8-7 <売主>国土交通大臣(1)第007619号(有)ユトリスト〒422-8056 静岡県静岡市駿河区津島町8-7 |
