1988December
15.5 million yen, 5DK, 100.19 sq m
Used Homes » Tokai » Shizuoka Prefecture » Fuji City
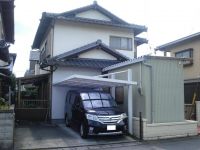 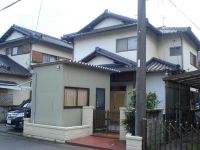
| | Fuji City, Shizuoka Prefecture 静岡県富士市 |
| Takeshiminami train "Yoshiwara Honcho" walk 24 minutes 岳南電車「吉原本町」歩24分 |
| Parking two Allowed 駐車2台可 |
Features pickup 特徴ピックアップ | | Parking two Allowed / Immediate Available / Land 50 square meters or more / Or more before road 6m / Toilet 2 places / 2-story 駐車2台可 /即入居可 /土地50坪以上 /前道6m以上 /トイレ2ヶ所 /2階建 | Price 価格 | | 15.5 million yen 1550万円 | Floor plan 間取り | | 5DK 5DK | Units sold 販売戸数 | | 1 units 1戸 | Land area 土地面積 | | 173.83 sq m (52.58 tsubo) (Registration) 173.83m2(52.58坪)(登記) | Building area 建物面積 | | 100.19 sq m (30.30 tsubo) (Registration) 100.19m2(30.30坪)(登記) | Driveway burden-road 私道負担・道路 | | Nothing, North 7m width 無、北7m幅 | Completion date 完成時期(築年月) | | December 1988 1988年12月 | Address 住所 | | Fuji City, Shizuoka Prefecture teaching Buddhism 静岡県富士市伝法 | Traffic 交通 | | Takeshiminami train "Yoshiwara Honcho" walk 24 minutes
Fuji Kyuko "sports park entrance" walk 7 minutes 岳南電車「吉原本町」歩24分
富士急行「スポーツ公園入口」歩7分 | Person in charge 担当者より | | Rep Suzuki Ichi巨 担当者鈴木一巨 | Contact お問い合せ先 | | TEL: 0120-195091 [Toll free] Please contact the "saw SUUMO (Sumo)" TEL:0120-195091【通話料無料】「SUUMO(スーモ)を見た」と問い合わせください | Building coverage, floor area ratio 建ぺい率・容積率 | | 60% ・ 150% 60%・150% | Time residents 入居時期 | | Immediate available 即入居可 | Land of the right form 土地の権利形態 | | Ownership 所有権 | Structure and method of construction 構造・工法 | | Wooden 2-story 木造2階建 | Use district 用途地域 | | Two mid-high 2種中高 | Overview and notices その他概要・特記事項 | | Contact: Suzuki Ichi巨, Facilities: individual septic tank, Parking: Garage 担当者:鈴木一巨、設備:個別浄化槽、駐車場:車庫 | Company profile 会社概要 | | <Mediation> Shizuoka Governor (2) No. 012796 (Corporation), Shizuoka Prefecture Building Lots and Buildings Transaction Business Association Tokai Real Estate Fair Trade Council member Hausudu Fuji store (Ltd.) AzumaShizu industrial Yubinbango417-0051 Fuji City, Shizuoka Prefecture Yoshiwara 3-5-14 <仲介>静岡県知事(2)第012796号(公社)静岡県宅地建物取引業協会会員 東海不動産公正取引協議会加盟ハウスドゥ富士店(株)東静工業〒417-0051 静岡県富士市吉原3-5-14 |
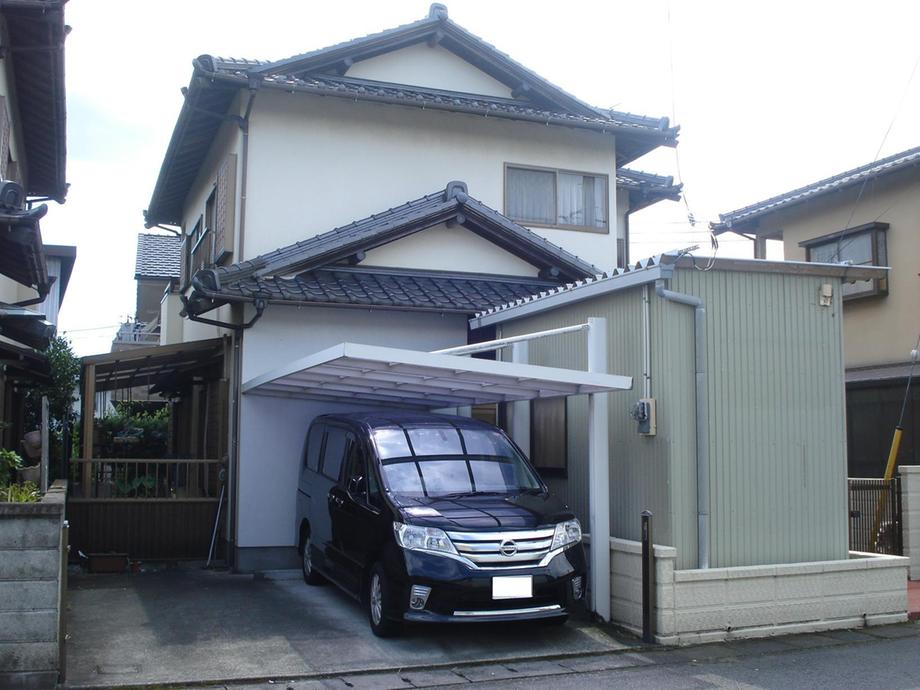 Local appearance photo
現地外観写真
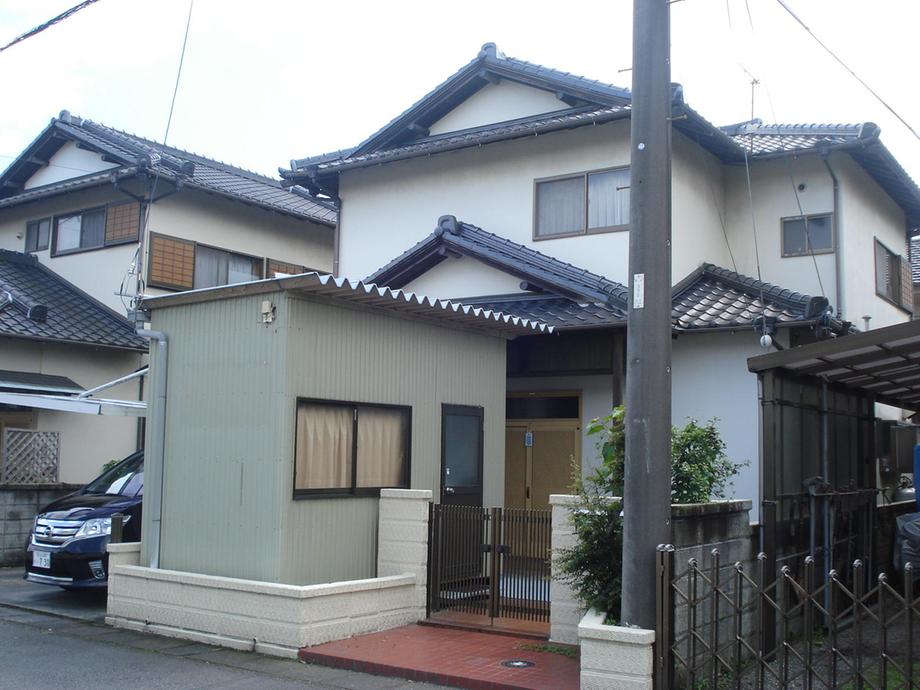 Local appearance photo
現地外観写真
Floor plan間取り図 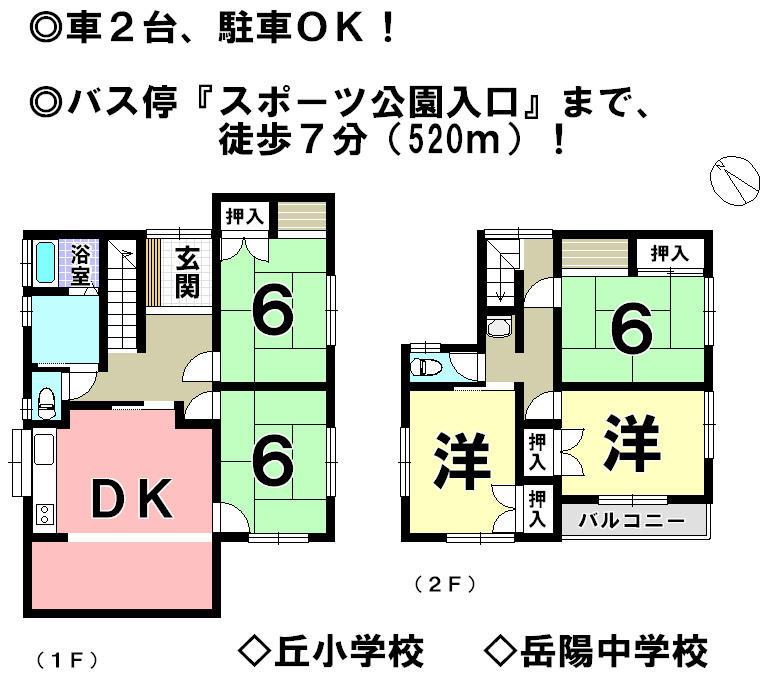 15.5 million yen, 5DK, Land area 173.83 sq m , Building area 100.19 sq m
1550万円、5DK、土地面積173.83m2、建物面積100.19m2
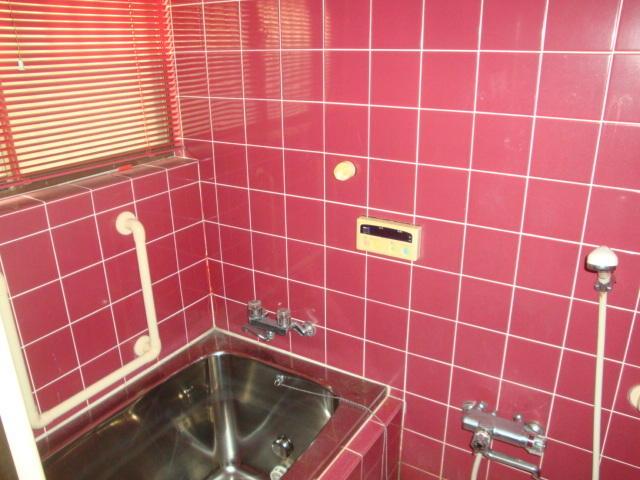 Bathroom
浴室
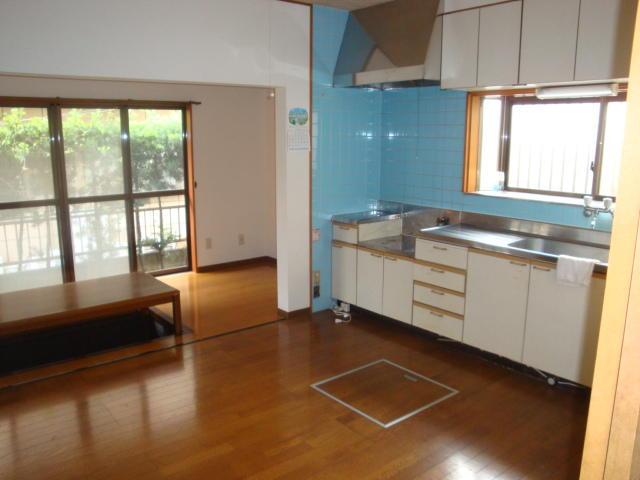 Kitchen
キッチン
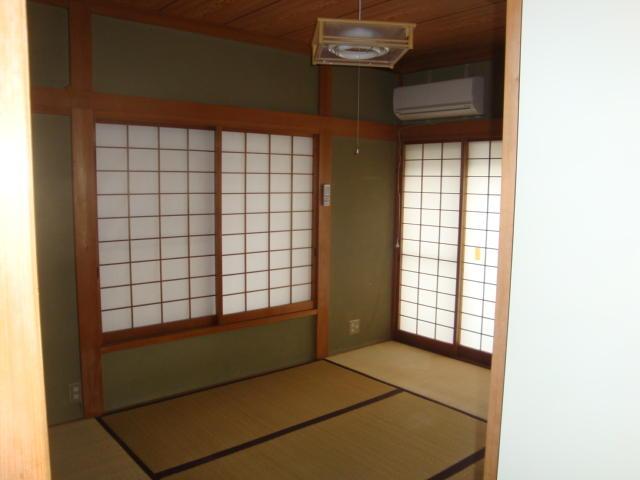 Non-living room
リビング以外の居室
Otherその他 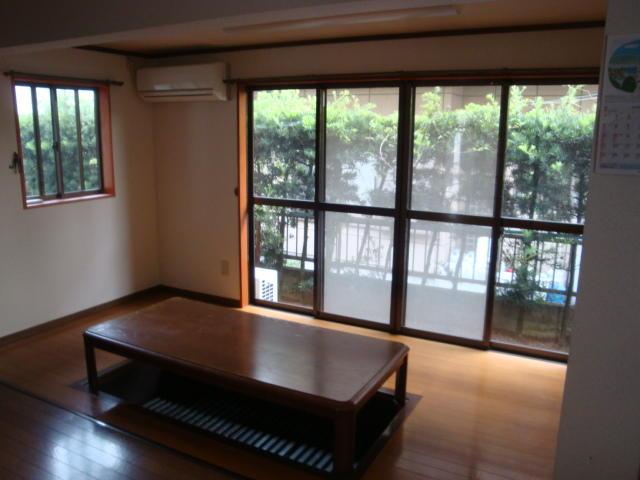 Please stand digging
掘りごたつ
Location
|








