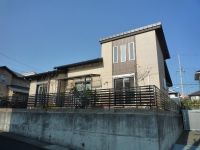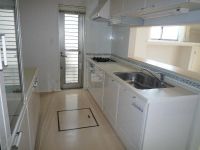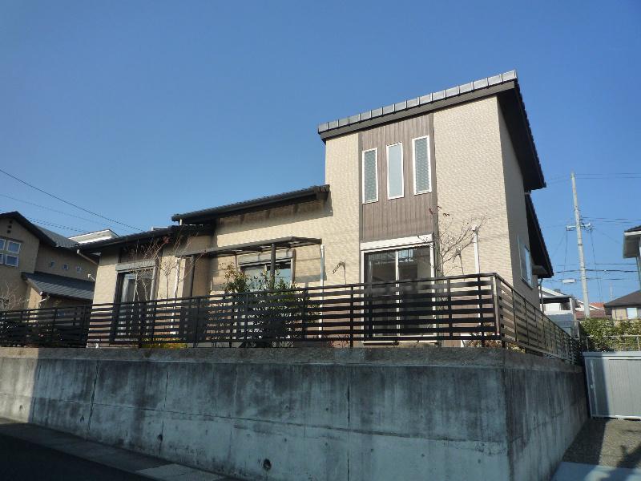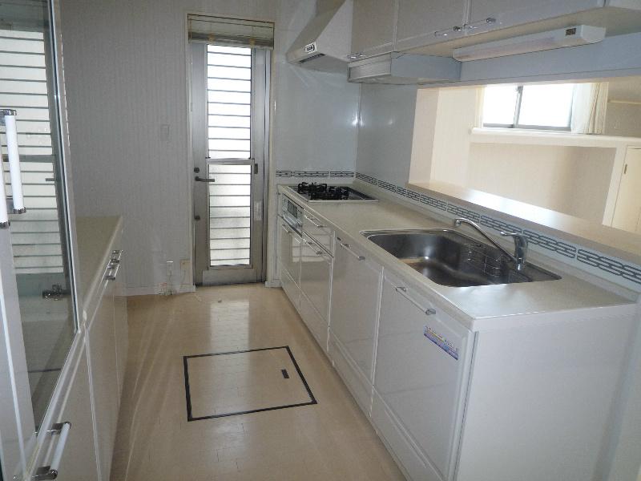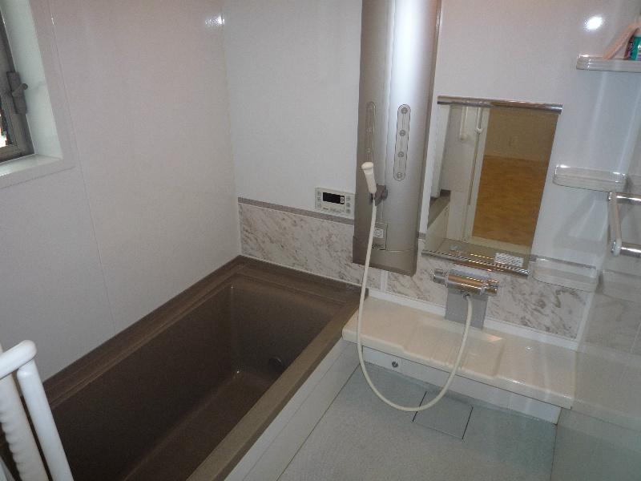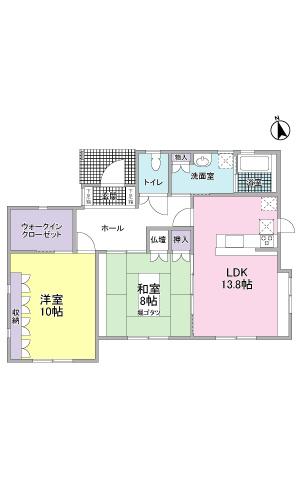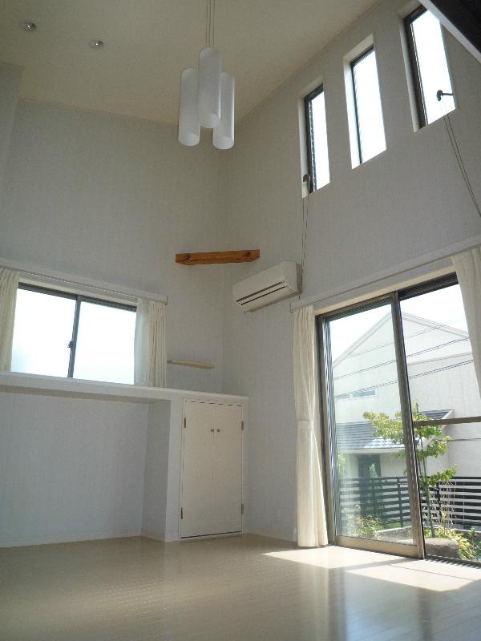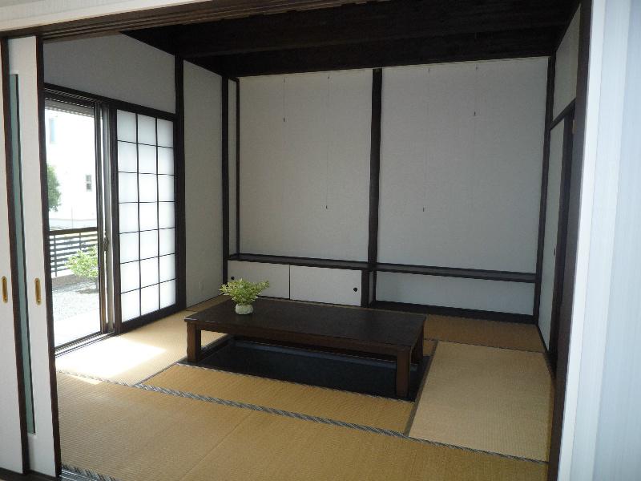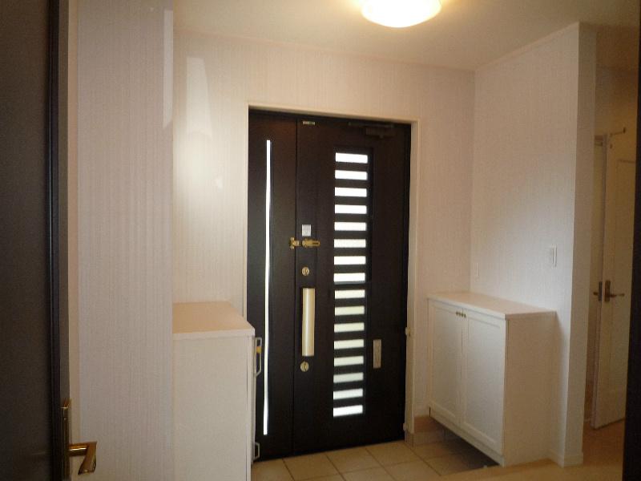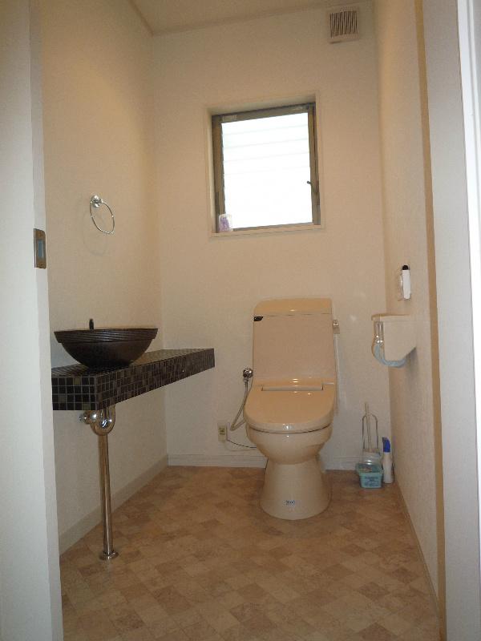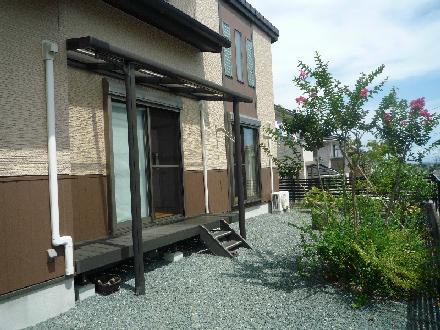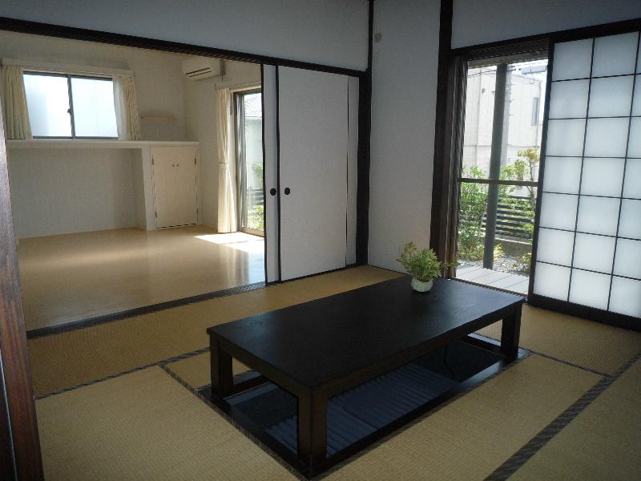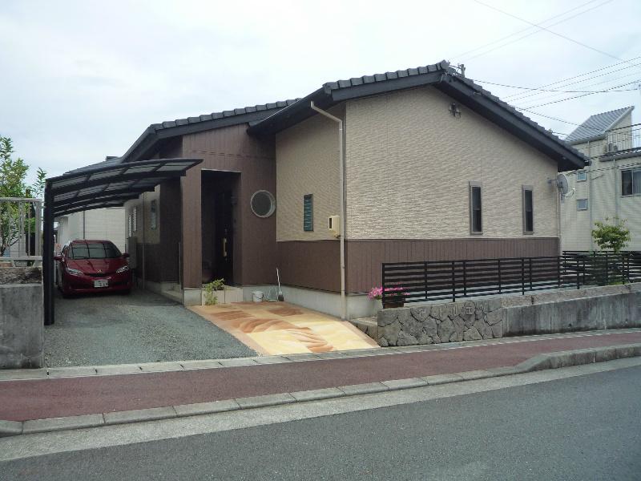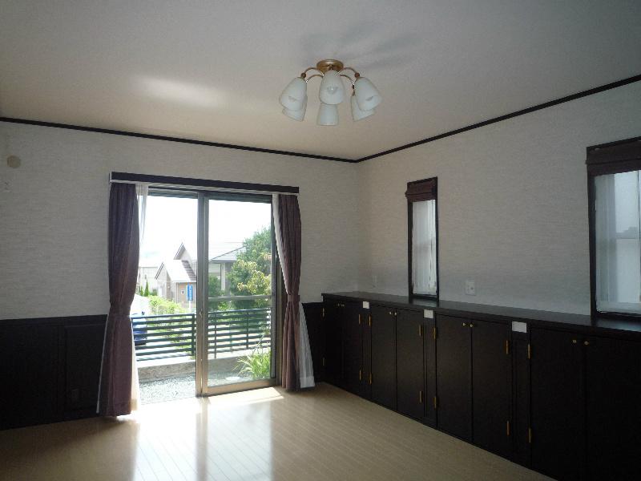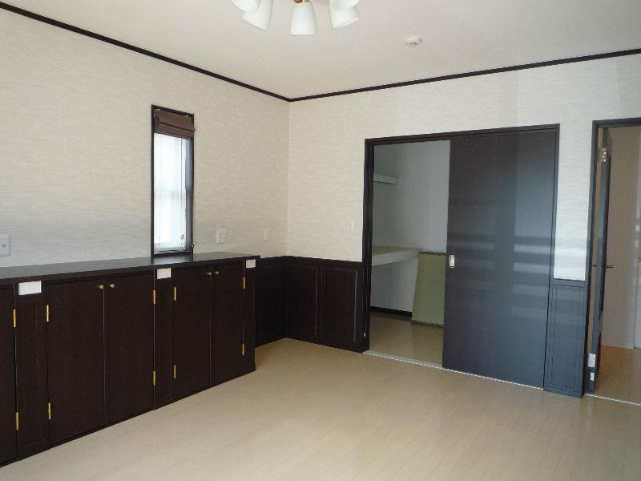|
|
Shizuoka Prefecture Fujieda
静岡県藤枝市
|
|
JR Tokaido Line "Liuhe" walk 34 minutes
JR東海道本線「六合」歩34分
|
|
Beauty House Built in four years Heike of Fujieda view in the Town! Yang per in the southwest corner lot, Ventilation good! Large digging your stand Japanese-style room in a stylish Japanese-style room ・ LD is equipped stationed a mist sauna in stairwell specification in the bathroom
藤枝ビュータウン内の築4年の平家の美邸!南西角地で陽あたり、通風良好!おしゃれな和室には大型掘りごたつ和室・LDは吹き抜け仕様浴室内にはミストサウナを完備駐
|
Features pickup 特徴ピックアップ | | Land 50 square meters or more / Facing south / Siemens south road / Corner lot / Barrier-free 土地50坪以上 /南向き /南側道路面す /角地 /バリアフリー |
Event information イベント情報 | | Open House (Please visitors to direct local) schedule / January 19 (Sunday) ~ It will hold an open house at January 19 (Sunday) Shizutetsu real estate housing Festa. Is a chance that you can see the real thing! Please your visitors take this opportunity to. オープンハウス(直接現地へご来場ください)日程/1月19日(日曜日) ~ 1月19日(日曜日)静鉄不動産ハウジングフェスタにてオープンハウスを開催します。 実物をご覧いただけるチャンスです!ぜひこの機会にご来場ください。 |
Price 価格 | | 22.5 million yen 2250万円 |
Floor plan 間取り | | 2LDK 2LDK |
Units sold 販売戸数 | | 1 units 1戸 |
Land area 土地面積 | | 202 sq m (registration) 202m2(登記) |
Building area 建物面積 | | 81.61 sq m (registration) 81.61m2(登記) |
Driveway burden-road 私道負担・道路 | | Nothing 無 |
Completion date 完成時期(築年月) | | November 2009 2009年11月 |
Address 住所 | | Shizuoka Prefecture Fujieda Koyodai 静岡県藤枝市光洋台 |
Traffic 交通 | | JR Tokaido Line "Liuhe" walk 34 minutes
Bus "Koyodai south" walk 2 minutes JR東海道本線「六合」歩34分
バス「光洋台南」歩2分 |
Contact お問い合せ先 | | TEL: 0800-603-1450 [Toll free] mobile phone ・ Also available from PHS
Caller ID is not notified
Please contact the "saw SUUMO (Sumo)"
If it does not lead, If the real estate company TEL:0800-603-1450【通話料無料】携帯電話・PHSからもご利用いただけます
発信者番号は通知されません
「SUUMO(スーモ)を見た」と問い合わせください
つながらない方、不動産会社の方は
|
Building coverage, floor area ratio 建ぺい率・容積率 | | 60% ・ 80% 60%・80% |
Time residents 入居時期 | | Consultation 相談 |
Land of the right form 土地の権利形態 | | Ownership 所有権 |
Structure and method of construction 構造・工法 | | Wooden 1 story 木造1階建 |
Use district 用途地域 | | One low-rise 1種低層 |
Other limitations その他制限事項 | | Article 22 section, District plan, The lowest site 165 sq m 第22条区域、地区計画、最低敷地165m2 |
Overview and notices その他概要・特記事項 | | Facilities: Public Water Supply, Centralized septic tank 設備:公営水道、集中浄化槽 |
Company profile 会社概要 | | <Mediation> Shizuoka Governor (14) Article 000274 No. Shizuoka Railway Co., Ltd. real estate distribution business unit Fujieda office Yubinbango426-0037 Shizuoka Prefecture Fujieda Aoki 3-1-1 <仲介>静岡県知事(14)第000274号静岡鉄道(株)不動産流通事業部 藤枝営業所〒426-0037 静岡県藤枝市青木3-1-1 |
