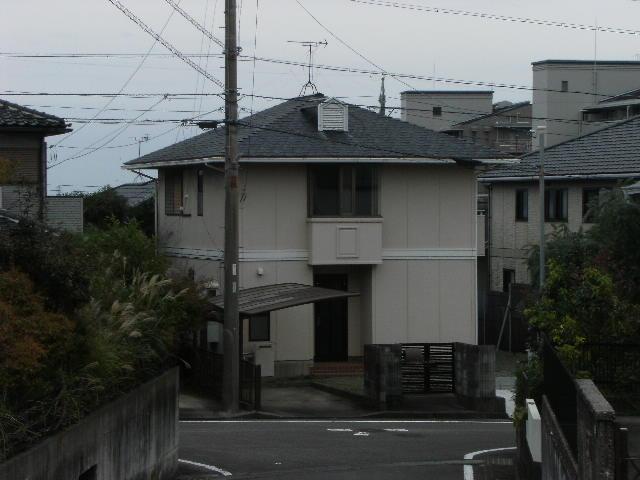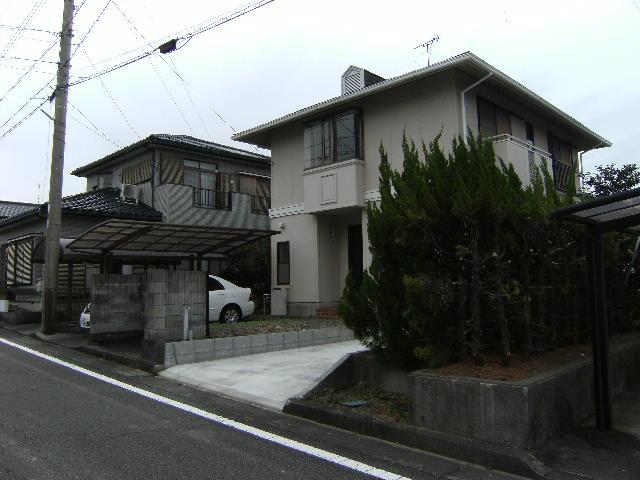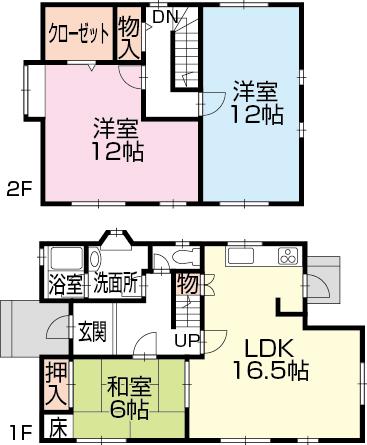|
|
Shizuoka Prefecture Fujieda
静岡県藤枝市
|
|
JR Tokaido Line "Fujieda" walk 33 minutes
JR東海道本線「藤枝」歩33分
|
|
Land 50 square meters or more, System kitchen, A quiet residential area, LDK15 tatami mats or more, Or more before road 6m, Shaping land, 2-story, Underfloor Storage, Walk-in closet, All room 6 tatami mats or more, Development subdivision in
土地50坪以上、システムキッチン、閑静な住宅地、LDK15畳以上、前道6m以上、整形地、2階建、床下収納、ウォークインクロゼット、全居室6畳以上、開発分譲地内
|
|
Land 50 square meters or more, System kitchen, A quiet residential area, LDK15 tatami mats or more, Or more before road 6m, Shaping land, 2-story, Underfloor Storage, Walk-in closet, All room 6 tatami mats or more, Development subdivision in
土地50坪以上、システムキッチン、閑静な住宅地、LDK15畳以上、前道6m以上、整形地、2階建、床下収納、ウォークインクロゼット、全居室6畳以上、開発分譲地内
|
Features pickup 特徴ピックアップ | | Land 50 square meters or more / System kitchen / A quiet residential area / LDK15 tatami mats or more / Or more before road 6m / Shaping land / 2-story / Underfloor Storage / Walk-in closet / All room 6 tatami mats or more / Development subdivision in 土地50坪以上 /システムキッチン /閑静な住宅地 /LDK15畳以上 /前道6m以上 /整形地 /2階建 /床下収納 /ウォークインクロゼット /全居室6畳以上 /開発分譲地内 |
Price 価格 | | 21 million yen 2100万円 |
Floor plan 間取り | | 3LDK + S (storeroom) 3LDK+S(納戸) |
Units sold 販売戸数 | | 1 units 1戸 |
Total units 総戸数 | | 1 units 1戸 |
Land area 土地面積 | | 210.79 sq m (63.76 tsubo) (Registration) 210.79m2(63.76坪)(登記) |
Building area 建物面積 | | 111.89 sq m (33.84 tsubo) (Registration) 111.89m2(33.84坪)(登記) |
Driveway burden-road 私道負担・道路 | | Nothing, West 6m width 無、西6m幅 |
Completion date 完成時期(築年月) | | November 1985 1985年11月 |
Address 住所 | | Shizuoka Prefecture Fujieda Surugadai 2 静岡県藤枝市駿河台2 |
Traffic 交通 | | JR Tokaido Line "Fujieda" walk 33 minutes JR東海道本線「藤枝」歩33分
|
Contact お問い合せ先 | | Hayao Planning TEL: 054-645-6788 Please inquire as "saw SUUMO (Sumo)" 駿企画TEL:054-645-6788「SUUMO(スーモ)を見た」と問い合わせください |
Building coverage, floor area ratio 建ぺい率・容積率 | | Fifty percent ・ 80% 50%・80% |
Time residents 入居時期 | | Immediate available 即入居可 |
Land of the right form 土地の権利形態 | | Ownership 所有権 |
Structure and method of construction 構造・工法 | | Light-gauge steel 2-story (prefabricated construction method) 軽量鉄骨2階建(プレハブ工法) |
Construction 施工 | | (Stock) Daiwa House Industry (株)大和ハウス工業 |
Use district 用途地域 | | One low-rise 1種低層 |
Other limitations その他制限事項 | | Building Agreement Yes 建築協定有 |
Overview and notices その他概要・特記事項 | | Facilities: Public Water Supply, This sewage, City gas, Parking: Car Port 設備:公営水道、本下水、都市ガス、駐車場:カーポート |
Company profile 会社概要 | | <Mediation> Shizuoka Governor (1) the first 013,413 GoShun planning Yubinbango426-0078 Shizuoka Prefecture Fujieda Minamisurugadai 5-10-16 <仲介>静岡県知事(1)第013413号駿企画〒426-0078 静岡県藤枝市南駿河台5-10-16 |




