Used Homes » Tokai » Shizuoka Prefecture » Fujinomiya
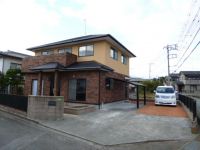 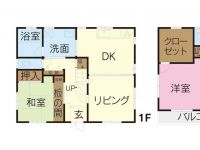
| | Fujinomiya, Shizuoka Prefecture 静岡県富士宮市 |
| JR minobu line "west Fujinomiya" walk 23 minutes JR身延線「西富士宮」歩23分 |
| Tomigaoka Small ・ Four in, Southeast corner lot, Yang per good, Renovated, Parking four possible local guide is available. 富丘小・四中、東南角地、陽当り良好、リフォーム済み、駐車場4台可能現地案内可能です。 |
| Siemens south road, Yang per good, Parking four and over, TV monitor interphone, Interior and exterior renovation, Year Available, Immediate Available, Land 50 square meters or more, Facing south, All room storage, A quiet residential area, LDK15 tatami mats or more, Corner lot, Garden more than 10 square meters, 2-story, South balcony, Walk-in closet, Flat terrain, All rooms facing southeast 南側道路面す、陽当り良好、駐車4台以上可、TVモニタ付インターホン、内外装リフォーム、年内入居可、即入居可、土地50坪以上、南向き、全居室収納、閑静な住宅地、LDK15畳以上、角地、庭10坪以上、2階建、南面バルコニー、ウォークインクロゼット、平坦地、全室東南向き |
Features pickup 特徴ピックアップ | | Year Available / Parking three or more possible / Immediate Available / Land 50 square meters or more / Interior and exterior renovation / Facing south / Yang per good / All room storage / Siemens south road / A quiet residential area / LDK15 tatami mats or more / Corner lot / Garden more than 10 square meters / 2-story / South balcony / TV monitor interphone / Walk-in closet / Flat terrain / All rooms facing southeast 年内入居可 /駐車3台以上可 /即入居可 /土地50坪以上 /内外装リフォーム /南向き /陽当り良好 /全居室収納 /南側道路面す /閑静な住宅地 /LDK15畳以上 /角地 /庭10坪以上 /2階建 /南面バルコニー /TVモニタ付インターホン /ウォークインクロゼット /平坦地 /全室東南向き | Price 価格 | | 24,800,000 yen 2480万円 | Floor plan 間取り | | 4LDK 4LDK | Units sold 販売戸数 | | 1 units 1戸 | Land area 土地面積 | | 221.2 sq m (66.91 tsubo) (Registration) 221.2m2(66.91坪)(登記) | Building area 建物面積 | | 135 sq m (40.83 tsubo) (Registration) 135m2(40.83坪)(登記) | Driveway burden-road 私道負担・道路 | | Nothing, South 5m width, East 4m width 無、南5m幅、東4m幅 | Completion date 完成時期(築年月) | | February 1999 1999年2月 | Address 住所 | | Fujinomiya, Shizuoka Prefecture Yodoshi 静岡県富士宮市淀師 | Traffic 交通 | | JR minobu line "west Fujinomiya" walk 23 minutes JR身延線「西富士宮」歩23分 | Contact お問い合せ先 | | (Ltd.) Kikuchi Kosan TEL: 0545-39-2777 Please inquire as "saw SUUMO (Sumo)" (株)菊池興産TEL:0545-39-2777「SUUMO(スーモ)を見た」と問い合わせください | Building coverage, floor area ratio 建ぺい率・容積率 | | 60% ・ 200% 60%・200% | Time residents 入居時期 | | Immediate available 即入居可 | Land of the right form 土地の権利形態 | | Ownership 所有権 | Structure and method of construction 構造・工法 | | Wooden 2-story 木造2階建 | Renovation リフォーム | | 2013 November interior renovation completed (wall ・ all rooms), 2013 November exterior renovation completed (outer wall ・ roof) 2013年11月内装リフォーム済(壁・全室)、2013年11月外装リフォーム済(外壁・屋根) | Use district 用途地域 | | One dwelling 1種住居 | Overview and notices その他概要・特記事項 | | Facilities: Public Water Supply, This sewage, Individual LPG, Parking: car space 設備:公営水道、本下水、個別LPG、駐車場:カースペース | Company profile 会社概要 | | <Seller> Shizuoka Governor (1) No. 013495 (Ltd.) Kikuchi Kosan Yubinbango417-0826 Fuji City, Shizuoka Prefecture Nakazato 1320-1 <売主>静岡県知事(1)第013495号(株)菊池興産〒417-0826 静岡県富士市中里1320-1 |
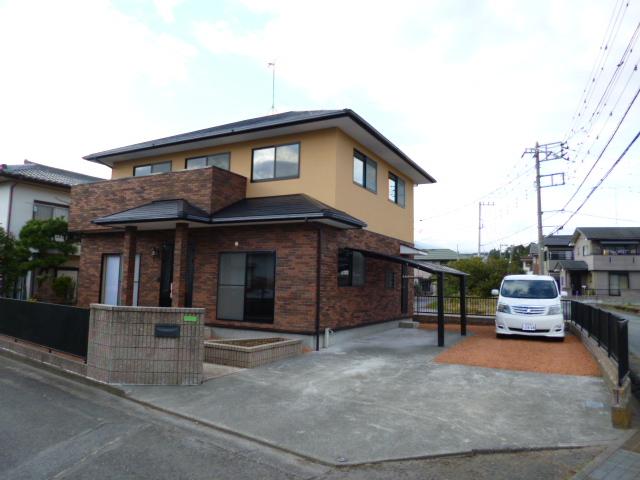 Local appearance photo
現地外観写真
Floor plan間取り図 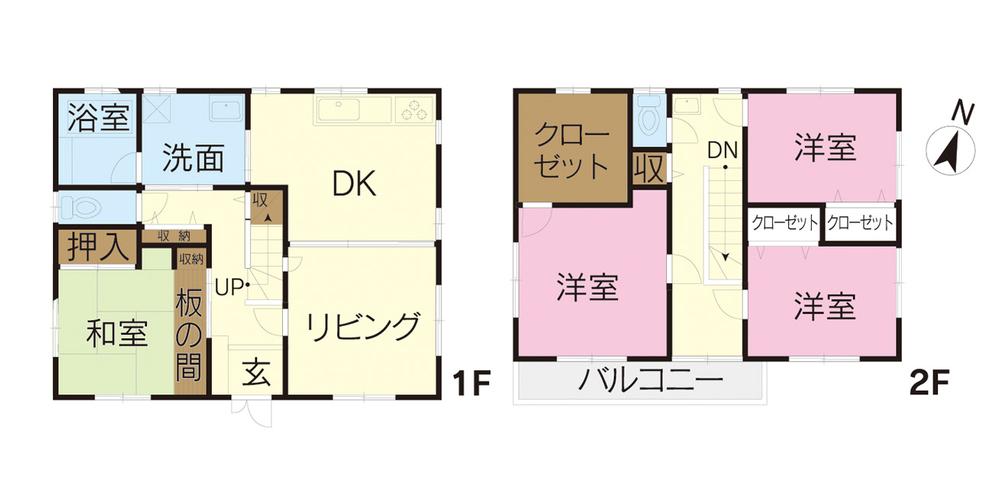 24,800,000 yen, 4LDK, Land area 221.2 sq m , Building area 135 sq m
2480万円、4LDK、土地面積221.2m2、建物面積135m2
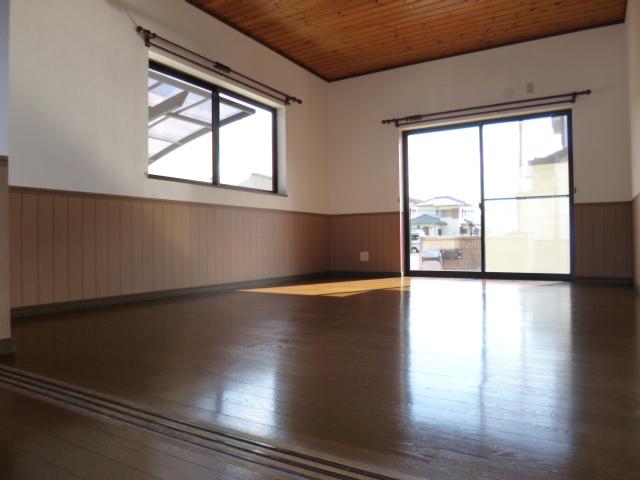 Living
リビング
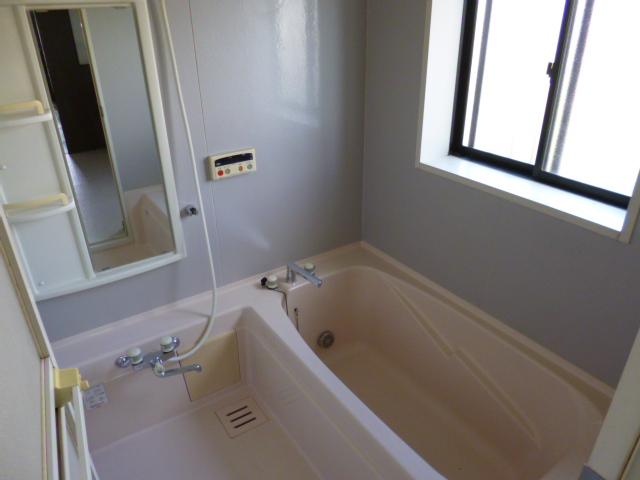 Bathroom
浴室
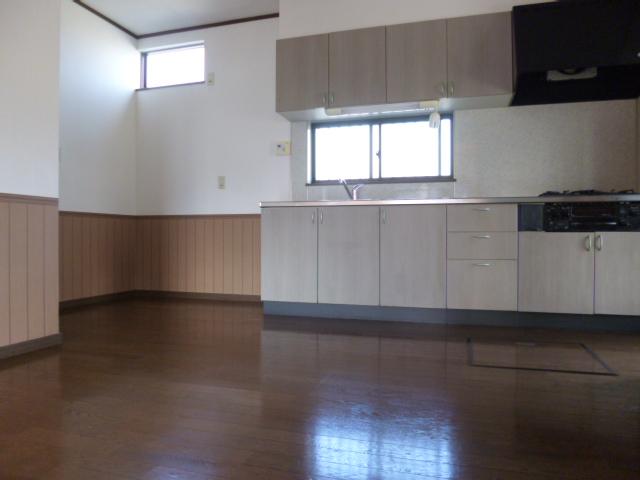 Kitchen
キッチン
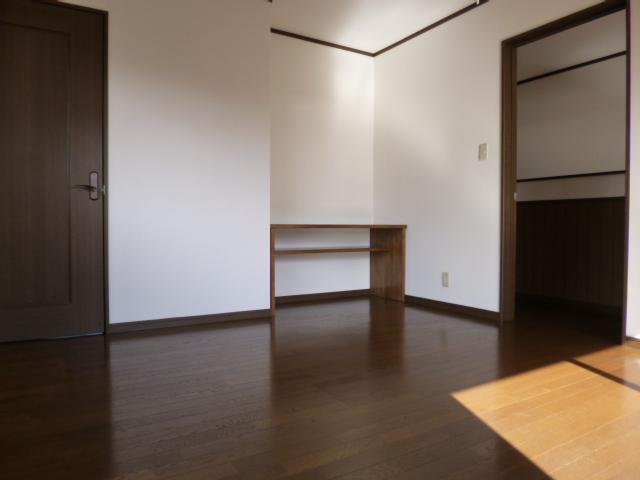 Other introspection
その他内観
Location
|







