Used Homes » Tokai » Shizuoka Prefecture » Fukuroi
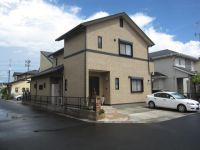 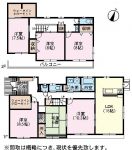
| | Shizuoka Prefecture Fukuroi 静岡県袋井市 |
| Totetsu bus "Nishida" walk 5 minutes 遠鉄バス「西田」歩5分 |
| ☆ 2005 March construction of all-electric homes! ☆ Building about 50 square meters of 6LDK + is a spacious and comfortable house in the storage! ☆ Parking 5 units can be in the northwest corner lot! ☆H17年3月建築のオール電化住宅!☆建物約50坪の6LDK+収納で広々快適な住宅です! ☆北西角地で駐車5台可能! |
| Well-equipped! : Additional heating bath ・ With bathroom drying heater ・ IH cooking heater ・ All rooms have double-glazing ・ 1F with shutter ・ All rooms have television wiring 充実の設備!:追焚き風呂・浴室乾燥暖房機付き・IHクッキングヒーター・全室ペアガラス・1Fシャッター付き・全室テレビ配線 |
Features pickup 特徴ピックアップ | | Parking three or more possible / Yang per good / LDK15 tatami mats or more / Corner lot / Shaping land / Toilet 2 places / 2-story / South balcony / Double-glazing / Zenshitsuminami direction / Walk-in closet / All-electric 駐車3台以上可 /陽当り良好 /LDK15畳以上 /角地 /整形地 /トイレ2ヶ所 /2階建 /南面バルコニー /複層ガラス /全室南向き /ウォークインクロゼット /オール電化 | Price 価格 | | 34,500,000 yen 3450万円 | Floor plan 間取り | | 6LDK + S (storeroom) 6LDK+S(納戸) | Units sold 販売戸数 | | 1 units 1戸 | Land area 土地面積 | | 258.18 sq m (registration) 258.18m2(登記) | Building area 建物面積 | | 166.85 sq m (registration) 166.85m2(登記) | Driveway burden-road 私道負担・道路 | | Nothing, North 6m width (contact the road width 18m), West 6m width (contact the road width 10.8m) 無、北6m幅(接道幅18m)、西6m幅(接道幅10.8m) | Completion date 完成時期(築年月) | | March 2005 2005年3月 | Address 住所 | | Shizuoka Prefecture Fukuroi Kawai 静岡県袋井市川井 | Traffic 交通 | | Totetsu bus "Nishida" walk 5 minutes 遠鉄バス「西田」歩5分 | Person in charge 担当者より | | Person in charge of real-estate and building FP real estate consulting skills registrant Suzuki Build a relationship of trust with Hiroyuki customers, We have gotten the consultation of the sale and purchase of real estate. Just be thankful every day. To cherish the edge of the customer, Very hard we work hard to be able to provide customer satisfaction. Please contact us with any thing. 担当者宅建FP不動産コンサルティング技能登録者鈴木 宏幸お客様との信頼関係を築き、不動産の売却や購入のご相談を頂いております。毎日感謝する事ばかりです。お客様との縁を大切にし、お客様の満足を提供できるよう一所懸命頑張っております。どんな事でもご連絡下さい。 | Contact お問い合せ先 | | TEL: 0800-603-1485 [Toll free] mobile phone ・ Also available from PHS
Caller ID is not notified
Please contact the "saw SUUMO (Sumo)"
If it does not lead, If the real estate company TEL:0800-603-1485【通話料無料】携帯電話・PHSからもご利用いただけます
発信者番号は通知されません
「SUUMO(スーモ)を見た」と問い合わせください
つながらない方、不動産会社の方は
| Building coverage, floor area ratio 建ぺい率・容積率 | | 70% ・ 200% 70%・200% | Time residents 入居時期 | | Consultation 相談 | Land of the right form 土地の権利形態 | | Ownership 所有権 | Structure and method of construction 構造・工法 | | Wooden 2-story 木造2階建 | Use district 用途地域 | | Industry 工業 | Overview and notices その他概要・特記事項 | | Contact: Suzuki Hiroyuki, Facilities: Public Water Supply, This sewage, All-electric, Parking: car space 担当者:鈴木 宏幸、設備:公営水道、本下水、オール電化、駐車場:カースペース | Company profile 会社概要 | | <Mediation> Minister of Land, Infrastructure and Transport (9) No. 002961 No. Sekiwa Real Estate Chubu Co., Ltd. Hamamatsu distribution office Yubinbango430-0928, Naka-ku Itaya-cho, Hamamatsu, Shizuoka Prefecture 600 Daikyo Itaya-cho Building 1F <仲介>国土交通大臣(9)第002961号積和不動産中部(株)浜松流通営業所〒430-0928 静岡県浜松市中区板屋町600大協板屋町ビル1F |
Local appearance photo現地外観写真 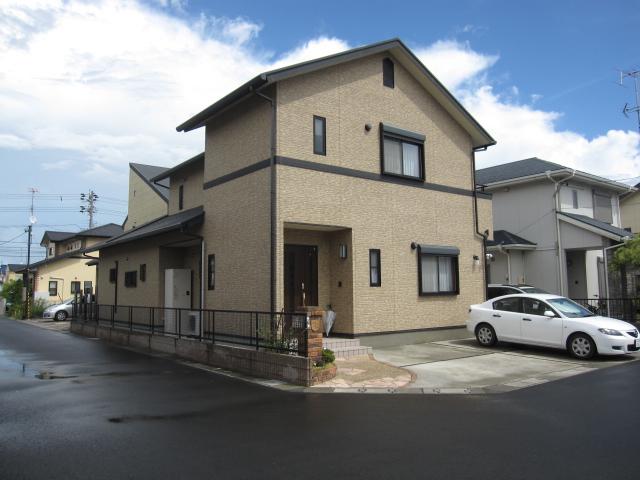 March 2005 architecture! Spacious 6LDK + storage!
平成17年3月建築!広々の6LDK+収納!
Floor plan間取り図 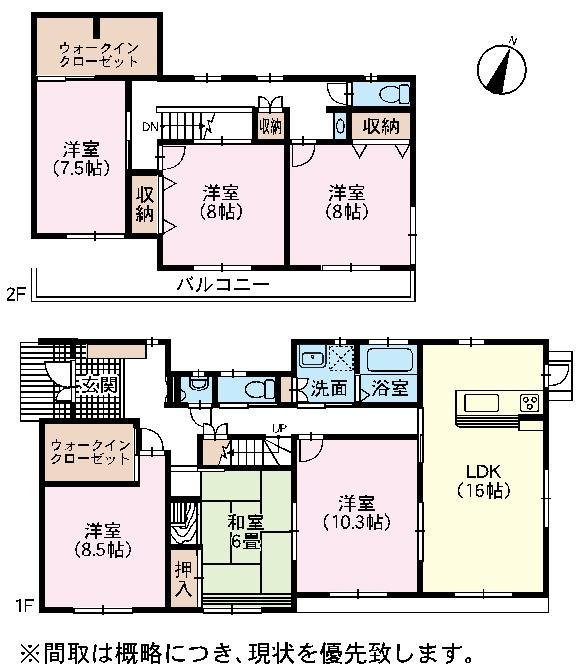 34,500,000 yen, 6LDK + S (storeroom), Land area 258.18 sq m , Building area 166.85 sq m
3450万円、6LDK+S(納戸)、土地面積258.18m2、建物面積166.85m2
Parking lot駐車場 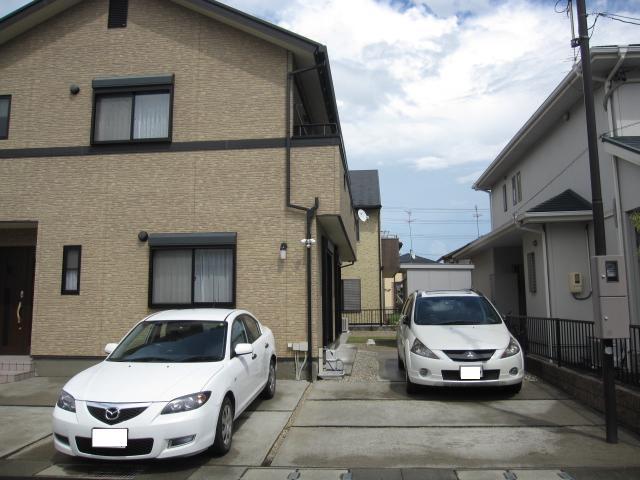 Parking 5 units can be!
駐車5台可能!
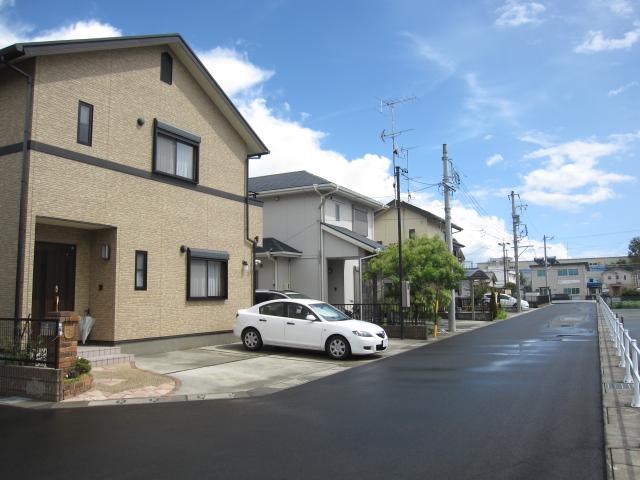 Local appearance photo
現地外観写真
Bathroom浴室 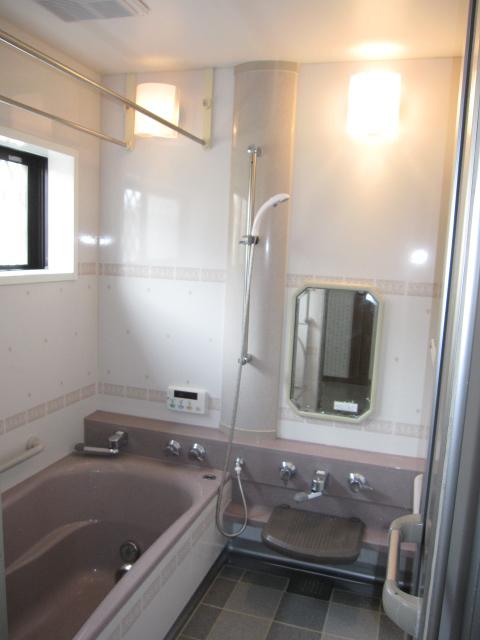 Additional heating bath ・ With bathroom drying heater
追焚き風呂・浴室乾燥暖房機付き
Kitchenキッチン 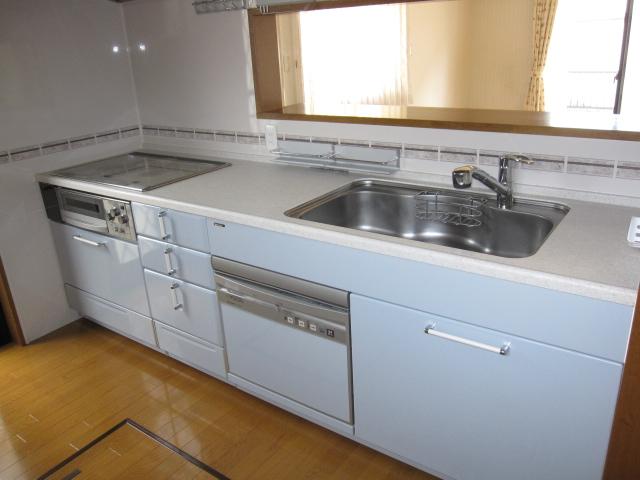 All-electric ・ IH cooking heater
オール電化・IHクッキングヒーター
Non-living roomリビング以外の居室 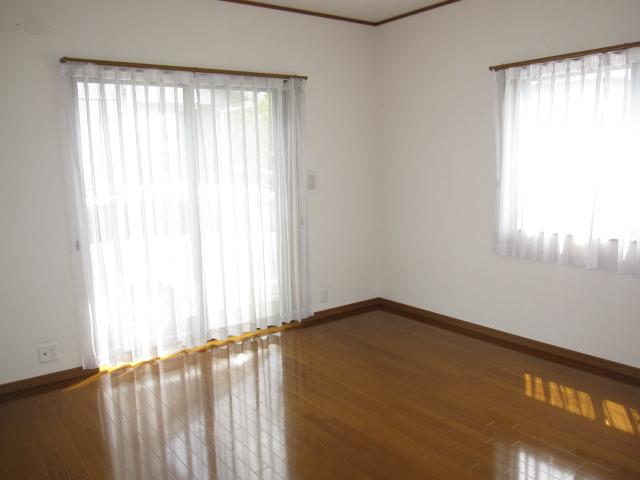 First floor Western room (with plenty of storage in the walk-in closet)
1階西洋室(たっぷり収納のウォークインクローゼット付き)
Wash basin, toilet洗面台・洗面所 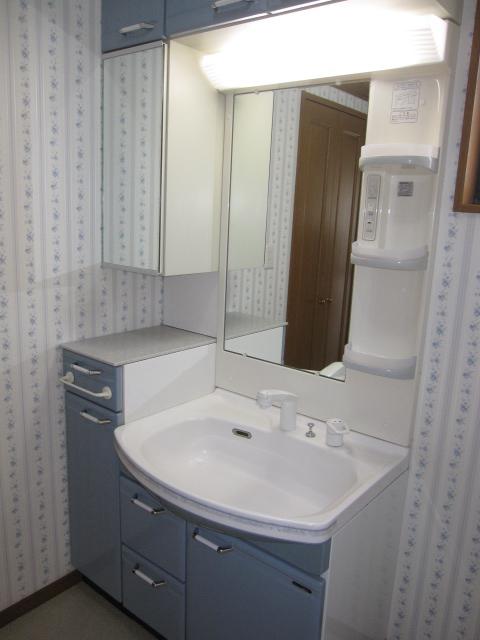 The first floor of the storage lot large washbasin
1階の収納たっぷり大型洗面台
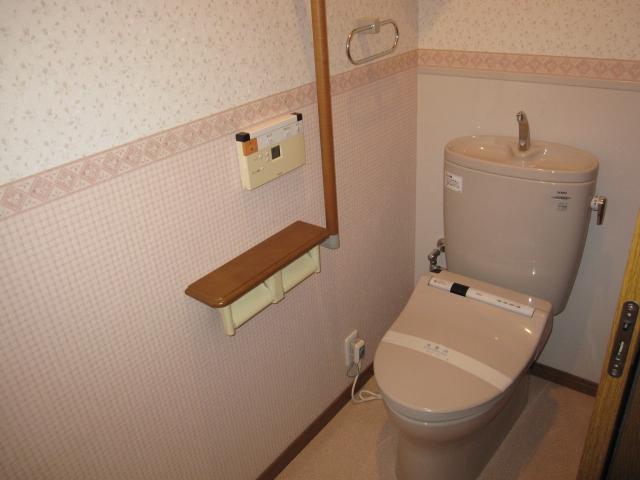 Toilet
トイレ
Garden庭 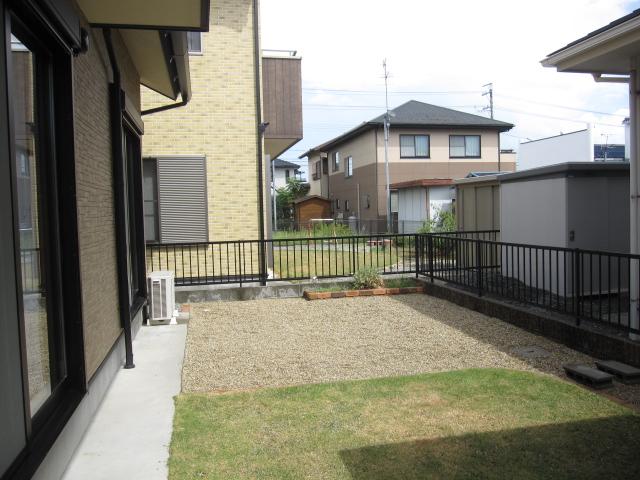 Good of the garden per yang
陽あたり良好のお庭
Other introspectionその他内観 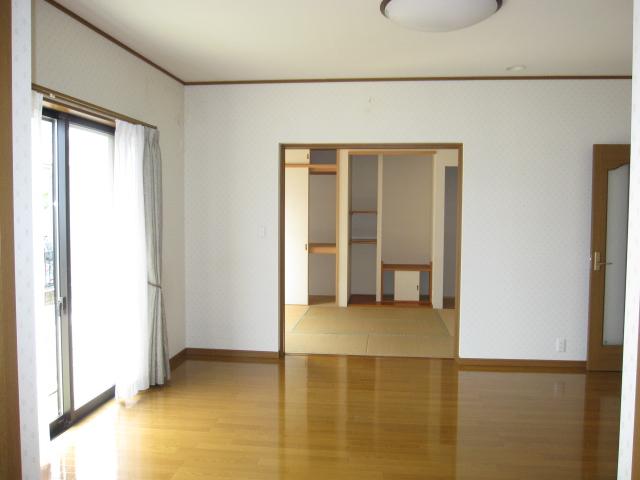 First floor Western and Japanese-style room
1階洋室と和室
View photos from the dwelling unit住戸からの眺望写真 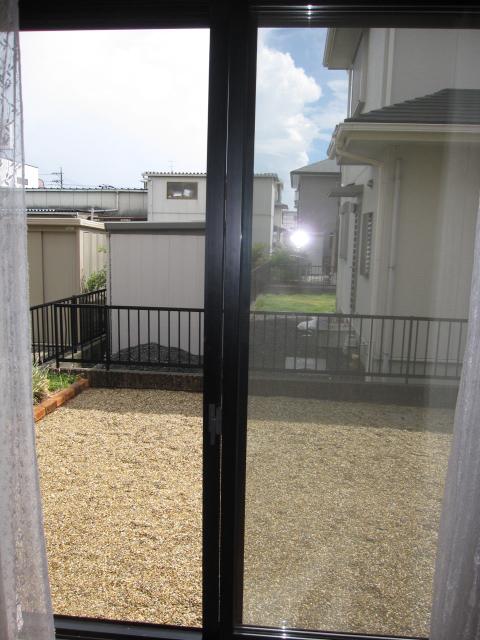 The view from the living Minamimado
リビング南窓からの眺め
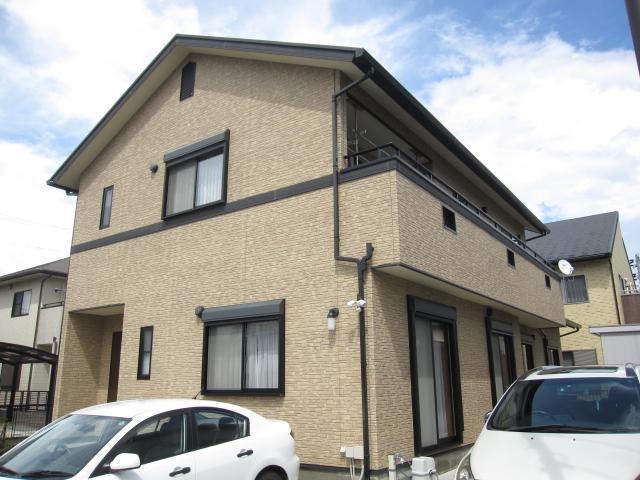 Local appearance photo
現地外観写真
Non-living roomリビング以外の居室 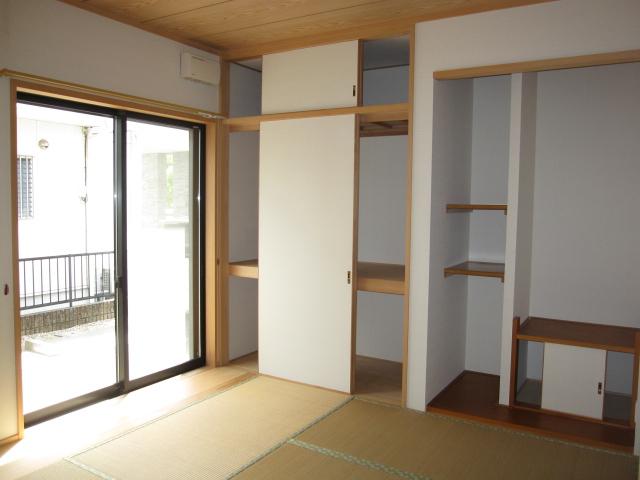 First floor Japanese-style room (with alcove and closet)
1階和室(床の間と押し入れ有り)
Garden庭 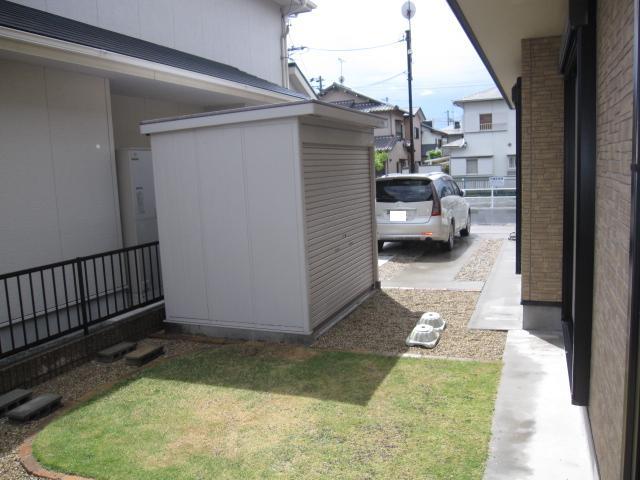 With storeroom
物置付き
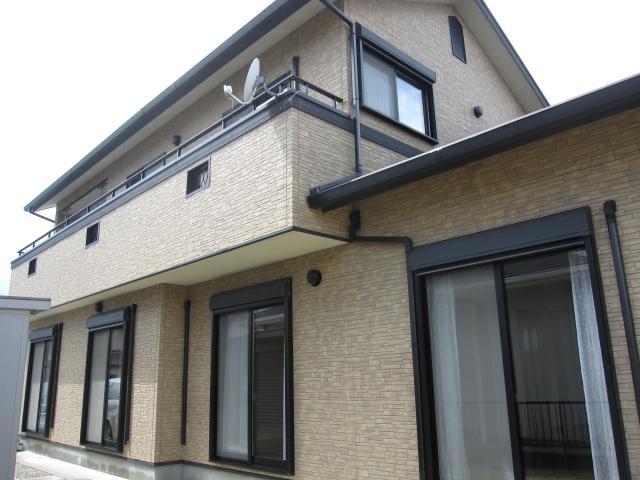 Local appearance photo
現地外観写真
Non-living roomリビング以外の居室 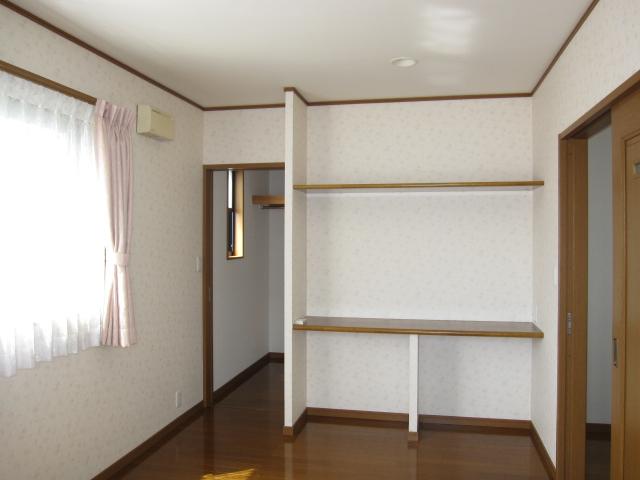 Second floor Western room (walk-in closet of the storage lot)
2階西洋室(収納たっぷりのウォークインクローゼット付き)
Garden庭 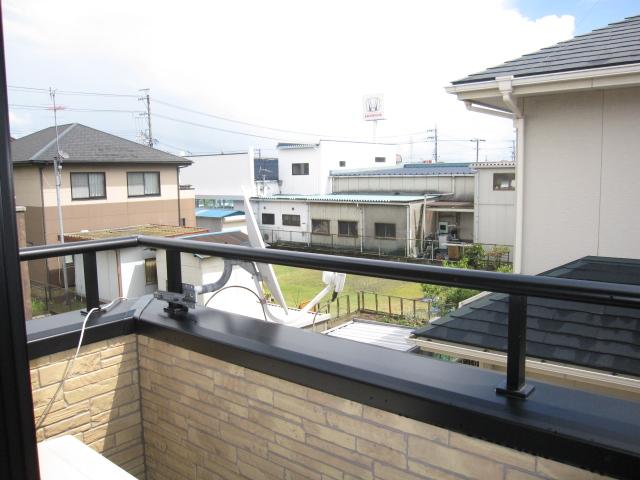 The view from the second floor
2階からの眺め
Non-living roomリビング以外の居室 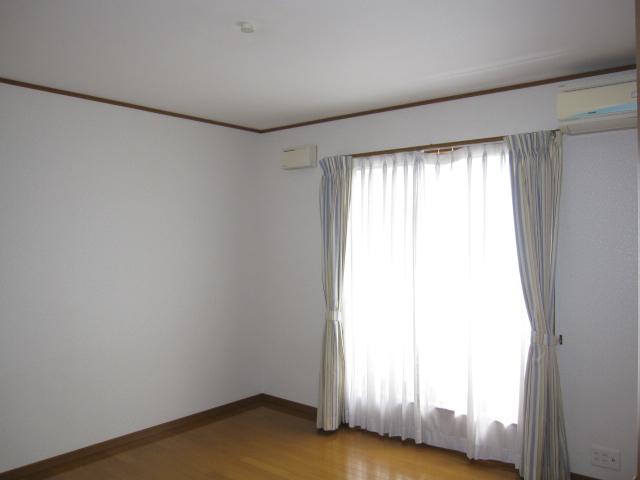 2 Kaichu Western-style (of 8 pledge spacious Western-style + storage)
2階中洋室(8帖の広々洋室+収納)
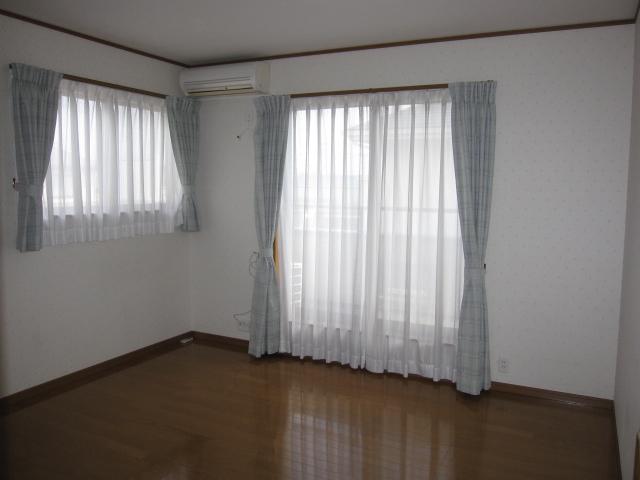 Second floor oriental room (8 tatami spacious Western-style + storage)
2階東洋室(8帖の広々洋室+収納)
Location
|





















