1997August
19 million yen, 4LDK + S (storeroom), 316.92 sq m
Used Homes » Tokai » Shizuoka Prefecture » Fukuroi
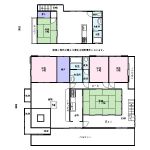 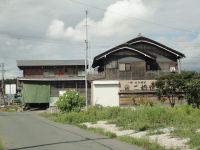
| | Shizuoka Prefecture Fukuroi 静岡県袋井市 |
| JR Tokaido Line "Fukuroi" walk 57 minutes JR東海道本線「袋井」歩57分 |
| First floor workshop Multipurpose usable main house 4LDK Outbuilding 1LDK Can also be used as a two-family 1階作業場 多目的使用可母屋4LDK 別棟1LDK二世帯としても使用可 |
Features pickup 特徴ピックアップ | | Parking three or more possible / Land more than 100 square meters / Face-to-face kitchen / Wide balcony / 2-story / Storeroom 駐車3台以上可 /土地100坪以上 /対面式キッチン /ワイドバルコニー /2階建 /納戸 | Price 価格 | | 19 million yen 1900万円 | Floor plan 間取り | | 4LDK + S (storeroom) 4LDK+S(納戸) | Units sold 販売戸数 | | 1 units 1戸 | Total units 総戸数 | | 1 units 1戸 | Land area 土地面積 | | 372.75 sq m (112.75 tsubo) (Registration) 372.75m2(112.75坪)(登記) | Building area 建物面積 | | 316.92 sq m (95.86 tsubo) (Registration) 316.92m2(95.86坪)(登記) | Driveway burden-road 私道負担・道路 | | Nothing, Southeast 3.8m width (contact the road width 13m), East 3.7m width (contact the road width 21m) 無、南東3.8m幅(接道幅13m)、東3.7m幅(接道幅21m) | Completion date 完成時期(築年月) | | August 1997 1997年8月 | Address 住所 | | Shizuoka Prefecture Fukuroi Koyama 静岡県袋井市小山 | Traffic 交通 | | JR Tokaido Line "Fukuroi" walk 57 minutes JR東海道本線「袋井」歩57分
| Related links 関連リンク | | [Related Sites of this company] 【この会社の関連サイト】 | Contact お問い合せ先 | | Suruga Annex (Ltd.) TEL: 054-250-8372 "saw SUUMO (Sumo)" and please contact 駿河アネックス(株)TEL:054-250-8372「SUUMO(スーモ)を見た」と問い合わせください | Building coverage, floor area ratio 建ぺい率・容積率 | | 60% ・ 200% 60%・200% | Time residents 入居時期 | | Consultation 相談 | Land of the right form 土地の権利形態 | | Ownership 所有権 | Structure and method of construction 構造・工法 | | Steel 2-story 鉄骨2階建 | Use district 用途地域 | | Unspecified 無指定 | Overview and notices その他概要・特記事項 | | Facilities: Public Water Supply, Parking: car space 設備:公営水道、駐車場:カースペース | Company profile 会社概要 | | <Mediation> Shizuoka Governor (3) The 011,417 No. Suruga Annex Co., Ltd. Yubinbango420-0871 Shizuoka City, Aoi-ku, calamus 2-32-2 <仲介>静岡県知事(3)第011417号駿河アネックス(株)〒420-0871 静岡県静岡市葵区昭府2-32-2 |
Floor plan間取り図 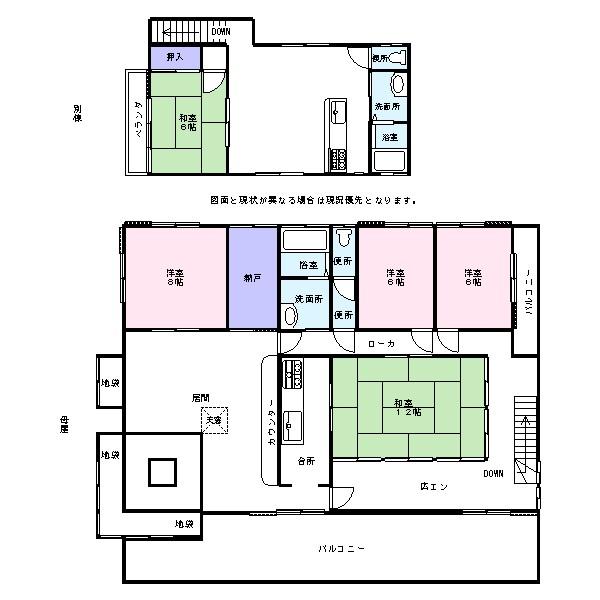 19 million yen, 4LDK + S (storeroom), Land area 372.75 sq m , Building area 316.92 sq m
1900万円、4LDK+S(納戸)、土地面積372.75m2、建物面積316.92m2
Local appearance photo現地外観写真 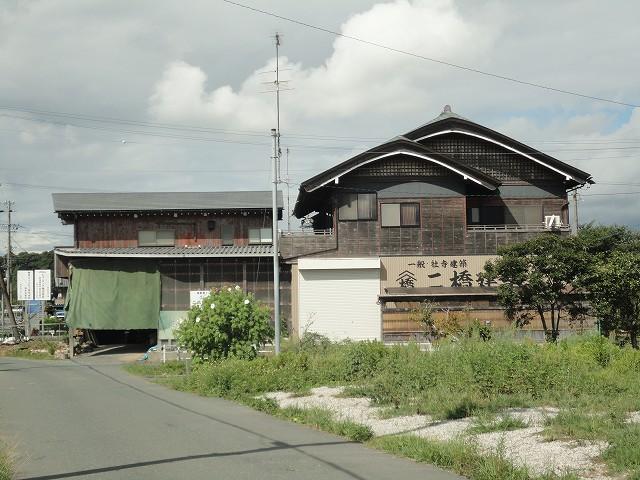 Shooting from east
東側より撮影
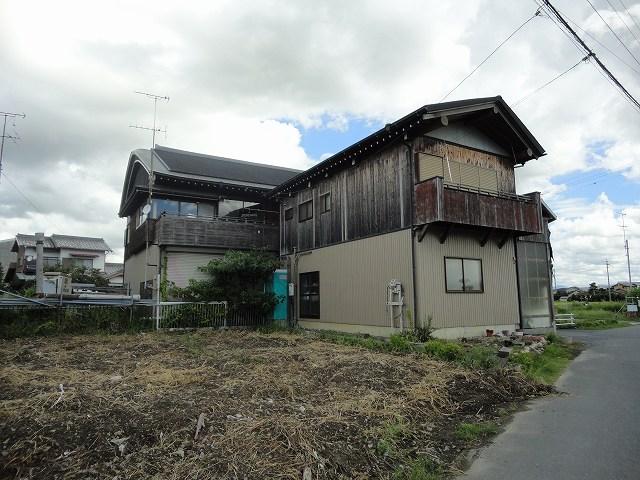 Shooting from the southwest side
南西側より撮影
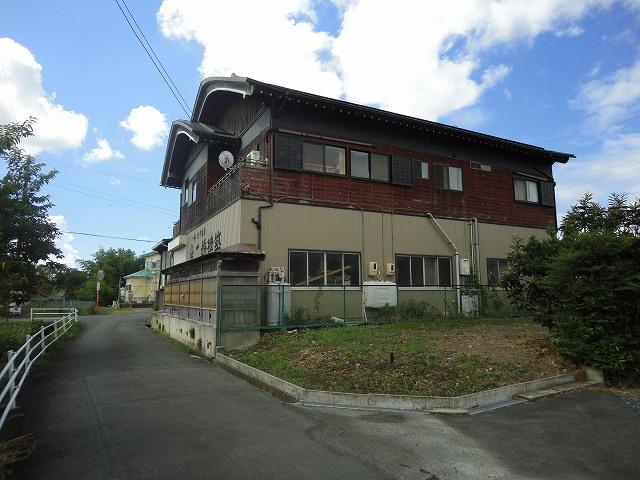 Shooting from the northeast side
北東側より撮影
Location
|





