Used Homes » Tokai » Shizuoka Prefecture » Fukuroi
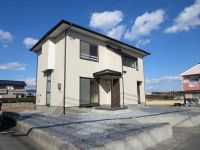 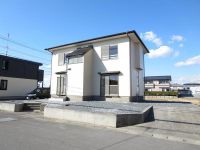
| | Shizuoka Prefecture Fukuroi 静岡県袋井市 |
| JR Tokaido Line "Fukuroi" bus 6 minutes cord Ayumi Ishita 4 minutes JR東海道本線「袋井」バス6分緒井下歩4分 |
| Shortly sale start! In the good location of the 10-minute walk from the Asaba east elementary school, Children are mother is also safe. What a walk one minute to convenience store. It is also useful to the steep shopping. まもなく販売開始です!浅羽東小学校まで徒歩10分の好立地で、お子様もお母様も安心です。コンビニまではなんと徒歩1分。急なお買い物にも便利です。 |
Price 価格 | | 17.8 million yen 1780万円 | Floor plan 間取り | | 3LDK 3LDK | Units sold 販売戸数 | | 1 units 1戸 | Land area 土地面積 | | 209.48 sq m (registration) 209.48m2(登記) | Building area 建物面積 | | 107.47 sq m (registration) 107.47m2(登記) | Driveway burden-road 私道負担・道路 | | Nothing, South 6.1m width 無、南6.1m幅 | Completion date 完成時期(築年月) | | February 1983 1983年2月 | Address 住所 | | Fukuroi City, Shizuoka Prefecture Asaba 静岡県袋井市浅羽 | Traffic 交通 | | JR Tokaido Line "Fukuroi" bus 6 minutes cord Ayumi Ishita 4 minutes JR東海道本線「袋井」バス6分緒井下歩4分
| Related links 関連リンク | | [Related Sites of this company] 【この会社の関連サイト】 | Contact お問い合せ先 | | TEL: 0800-809-8730 [Toll free] mobile phone ・ Also available from PHS
Caller ID is not notified
Please contact the "saw SUUMO (Sumo)"
If it does not lead, If the real estate company TEL:0800-809-8730【通話料無料】携帯電話・PHSからもご利用いただけます
発信者番号は通知されません
「SUUMO(スーモ)を見た」と問い合わせください
つながらない方、不動産会社の方は
| Building coverage, floor area ratio 建ぺい率・容積率 | | 60% ・ 200% 60%・200% | Time residents 入居時期 | | January 2014 2014年1月 | Land of the right form 土地の権利形態 | | Ownership 所有権 | Structure and method of construction 構造・工法 | | Wooden 2-story 木造2階建 | Renovation リフォーム | | January 2014 interior renovation will be completed (kitchen ・ bathroom ・ toilet ・ wall ・ floor ・ Exchange tatami mat FusumaChokawa other), Exterior renovation scheduled to be completed in January 2014 (outer wall ・ Roof Coatings) 2014年1月内装リフォーム完了予定(キッチン・浴室・トイレ・壁・床・畳表替 襖張替 他)、2014年1月外装リフォーム完了予定(外壁・屋根塗装) | Use district 用途地域 | | One middle and high, One dwelling 1種中高、1種住居 | Overview and notices その他概要・特記事項 | | Facilities: Public Water Supply, Individual septic tank, Parking: car space 設備:公営水道、個別浄化槽、駐車場:カースペース | Company profile 会社概要 | | <Seller> Minister of Land, Infrastructure and Transport (4) No. 005475 (Ltd.) Kachitasu Iwata shop Yubinbango438-0071 Iwata City, Shizuoka Prefecture Imanoura 4-23-5 <売主>国土交通大臣(4)第005475号(株)カチタス磐田店〒438-0071 静岡県磐田市今之浦4-23-5 |
Local appearance photo現地外観写真 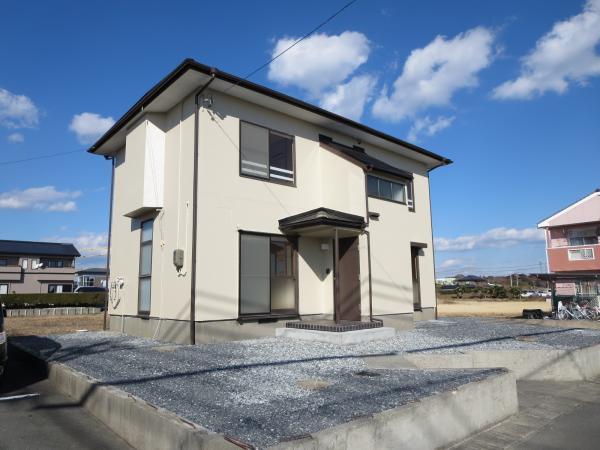 It is settled outer wall Roof Coatings. Finished bright.
外壁屋根塗装済です。明るく仕上げました。
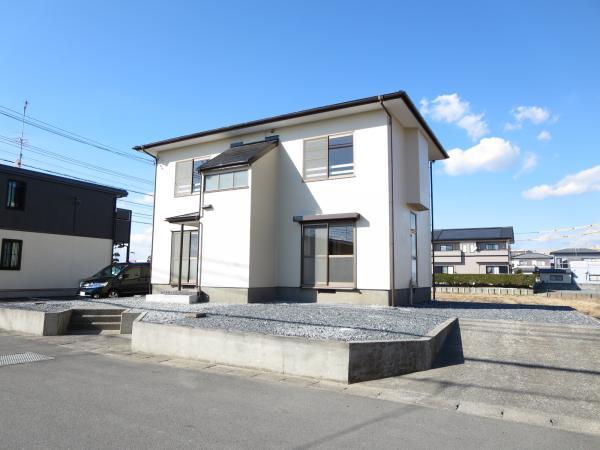 It is a good house of per sun on south road.
南面道路で陽当たりの良いお家です。
Floor plan間取り図 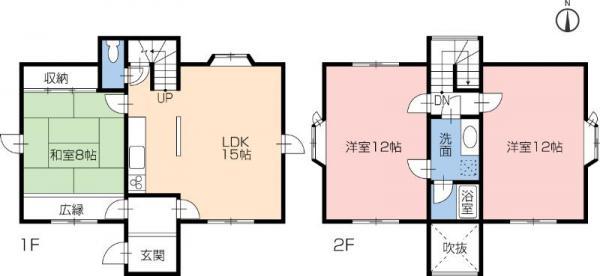 17.8 million yen, 3LDK, Land area 209.48 sq m , Is a floor plan of the building area 107.47 sq m Zenshitsuminami direction.
1780万円、3LDK、土地面積209.48m2、建物面積107.47m2 全室南向きの間取りです。
Livingリビング 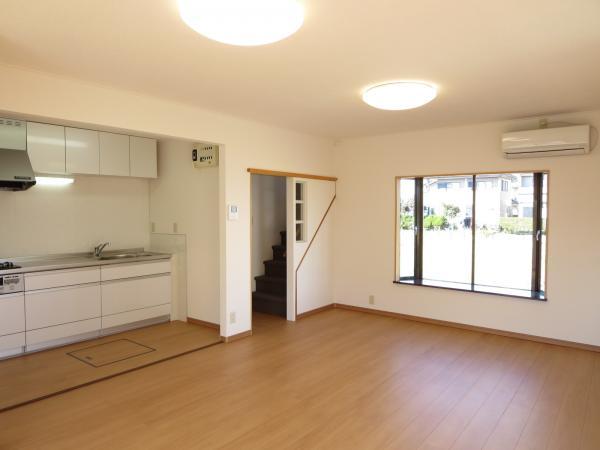 Bright LDK. Flooring overlaid upholstery ・ Cross re-covering is settled.
明るいLDKです。フローリング重ね張り・クロス張替え済です。
Bathroom浴室 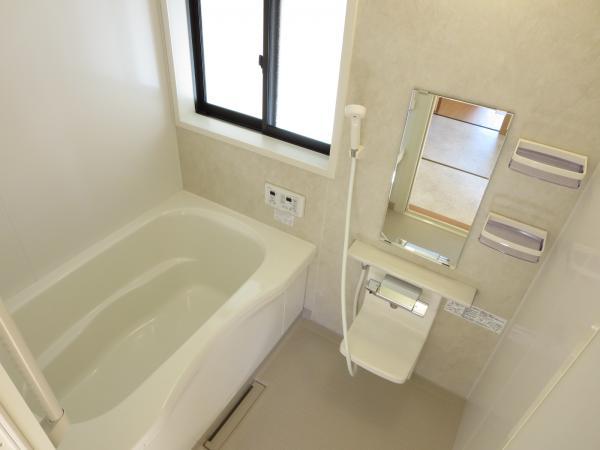 It has been replaced with a new unit bus of SEKISUI. Because it is a floor plan on the second floor of the bathroom, After bathing is as it is celebrating in the bedroom. It is an ideal floor plan for your husband customers tired of in your work.
SEKISUI の新品ユニットバスに交換しました。2階に浴室のある間取りですので、入浴後はそのまま寝室に向かえます。お仕事でお疲れのご主人さまには理想的な間取りですね。
Kitchenキッチン 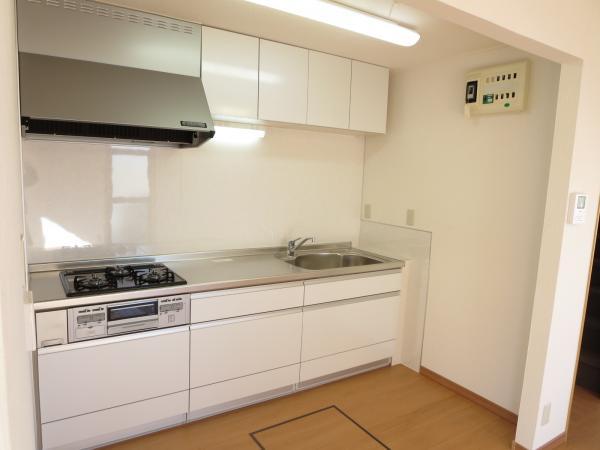 It has been replaced with a new system kitchen made of LIXIL. Not only wife, Husband customers also want to cooking is the breadth.
LIXIL製の新品システムキッチンに交換しました。奥様だけでなく、ご主人さまもお料理したくなる広さです。
Wash basin, toilet洗面台・洗面所 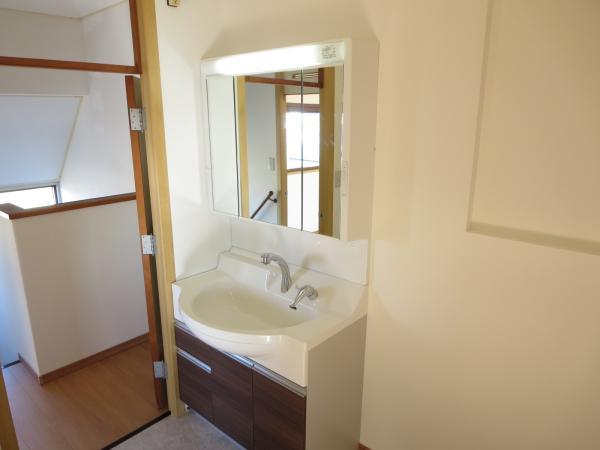 Also wash basin was replaced with a new one. Round bowl is easy to use is good. So it can also housed in a three-sided mirror back, You can use it wash basin around and clean.
洗面台も新品に交換しました。ラウンドボウルは使い勝手が良いですよ。三面鏡裏にも収納ができますので、洗面台周りはすっきりとお使いいただけます。
Cooling and heating ・ Air conditioning冷暖房・空調設備 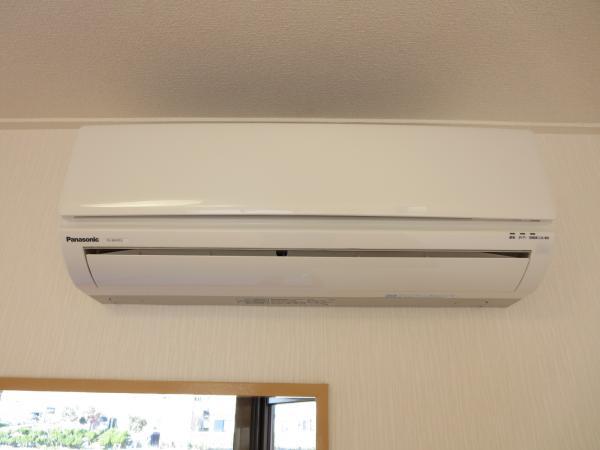 We established the air-conditioned family gather LDK.
家族が集まるLDKにはエアコンを新設しました。
Parking lot駐車場 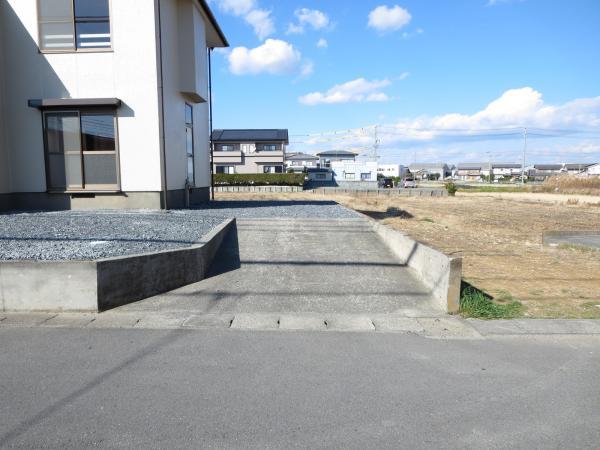 Parking is a two column. Because there is room in the garden, The future is also possible expansion of the parking lot outside 構工 events.
駐車場は縦列2台です。お庭に余裕がありますので、将来は外構工事で駐車場の増設も可能です。
Other introspectionその他内観 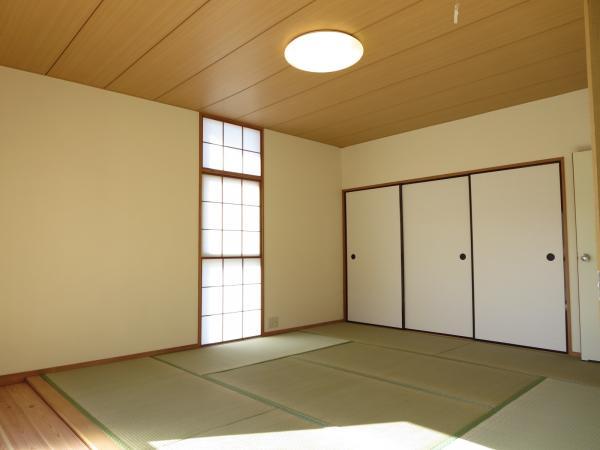 First floor Japanese-style room has a size of 8 tatami, And is likely to come in handy as well as bright drawing room on the south-facing. Tatami mat replacement ・ cross, Sliding door, It is also completed re-covering of shoji.
1階和室は8帖の広さがあり、南向きで明るく客間としても重宝しそうです。畳表替え・クロス、襖、障子の張替えも済んでいます。
Livingリビング 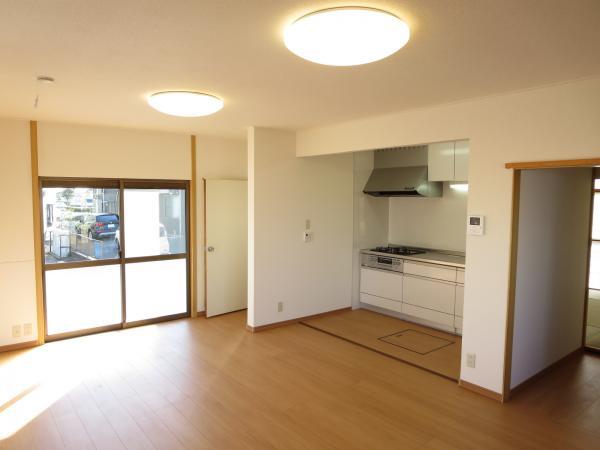 It is more likely to increase the conversation of the south-facing bright LDK if family.
南向きの明るいLDKなら家族の会話がもっと増えそうですね。
Kitchenキッチン 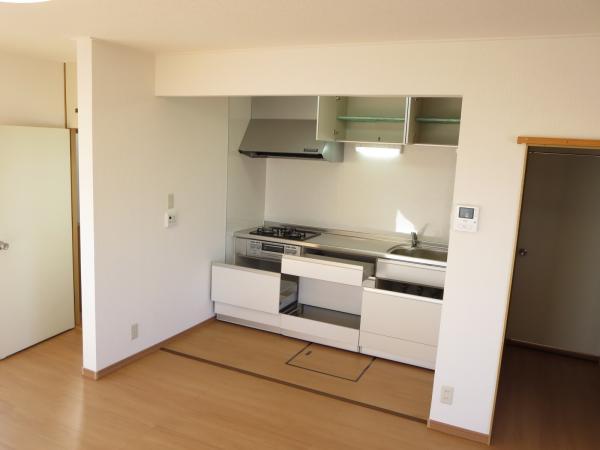 Slide stocker is ease of use there is storage capacity is also often very convenient. There is also a seasoning stocker, I'm glad the kitchen to the housewife.
スライドストッカーは収納力があり使い勝手もよくとても便利です。調味料ストッカーもあり、主婦に嬉しいキッチンです。
Power generation ・ Hot water equipment発電・温水設備 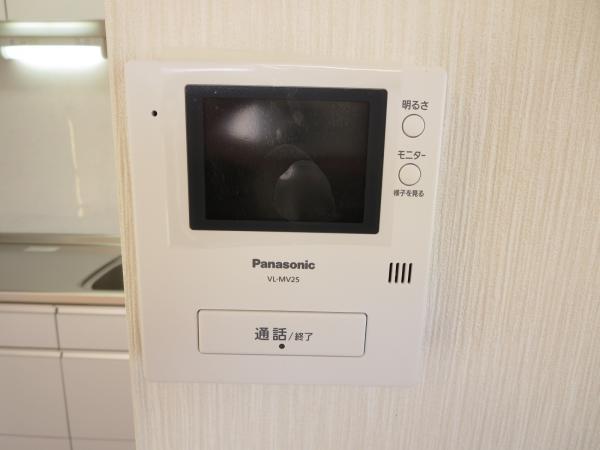 The entrance we established the color monitor intercom. So you can respond from a look at the face of the visitors, It is safe at the time of the child answering machine.
玄関にはカラーモニタードアホンを新設しました。来客の顔を見てから対応できますので、お子様の留守番時にも安心です。
Other introspectionその他内観 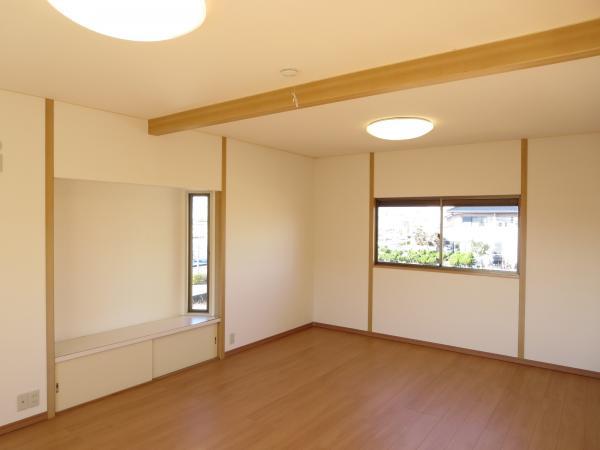 The second floor west Western-style. It is likely seen fireworks of Fukuroi Enshu from the north-facing window.
2階西側洋室です。北向きの窓からは遠州ふくろいの花火が見えそうです。
Kitchenキッチン 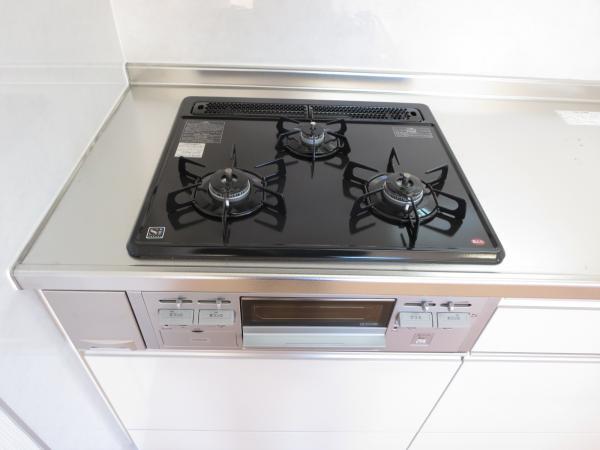 Our cuisine Hakadori in 3-burner stove. Heat source is propane gas for worry-free in the event of a power failure.
3口コンロでお料理がはかどります。熱源は停電時にも安心のプロパンガスです。
Other introspectionその他内観 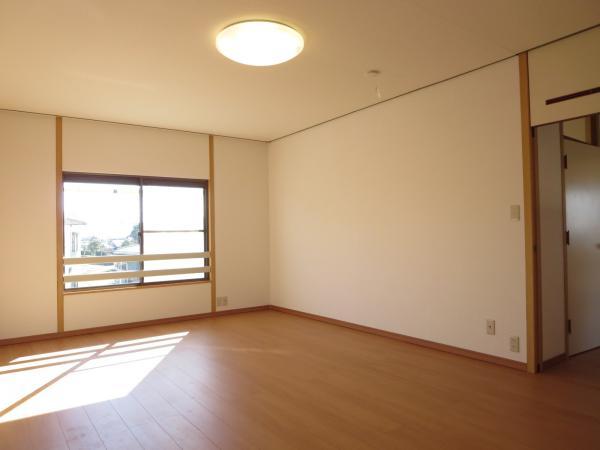 The second floor east side Western-style. Or southeast of the bright rooms would you like in the room of the child?
2階東側洋室です。南東向きの明るいお部屋はお子様のお部屋にいかがでしょうか?
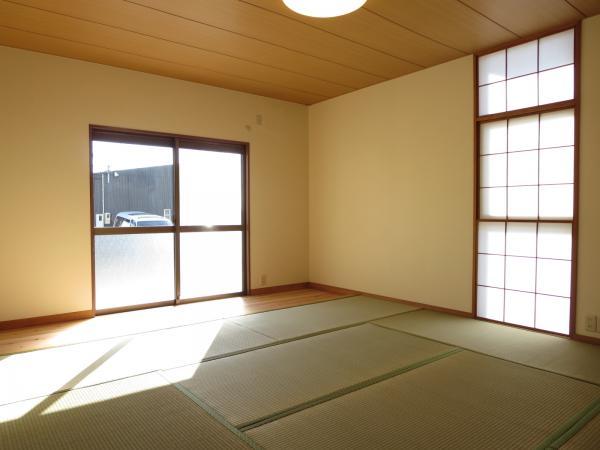 First floor Japanese-style plates were also the re-covering. Is a Japanese-style room, if slowly relax unlikely to smell of wood drifts.
1階和室は板間も張替えをしました。木の香りが漂う和室ならゆっくり寛げそうです。
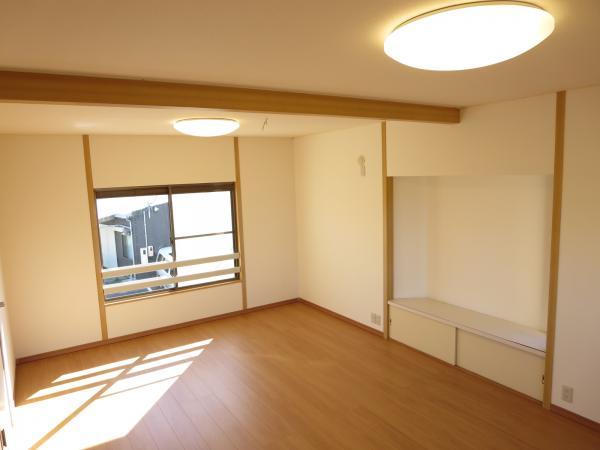 The second floor west Western-style, In fact, there is a door leading to the wash room. It is also possible to use separately to use this to 2 room. Is a floor plan that can respond to changes in the life style.
2階西側洋室には、実は洗面室に繋がるドアがあります。これを利用して2部屋に分けて使うことも可能です。生活スタイルの変化に対応できる間取りです。
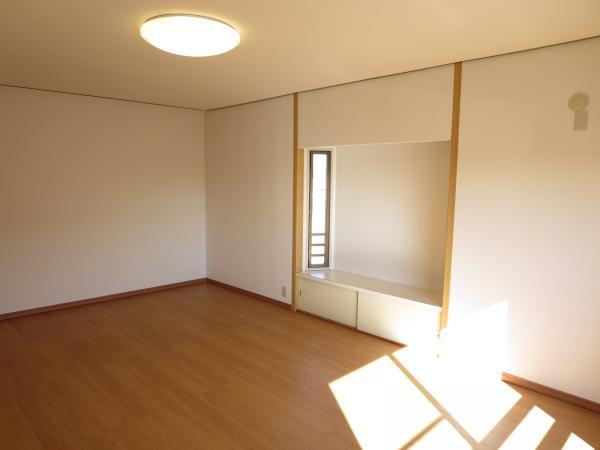 Although the second floor east side of Western-style, There are no windows on the north side of the wall. why? , It's best to arrange the tall furniture. Wedding furniture wife are sorted clean.
2階東側の洋室ですが、北側の壁には窓がありません。なぜ?と思われるかもしれませんが、背の高い家具を並べるのに最適なんです。奥様の婚礼家具がきれいに並びますよ。
Location
| 



















