Used Homes » Tokai » Shizuoka Prefecture » Fukuroi
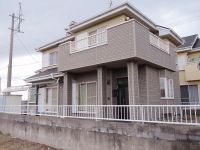 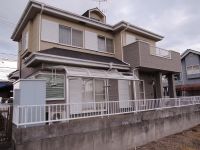
| | Shizuoka Prefecture Fukuroi 静岡県袋井市 |
| - "Totetsu bus same shade" walk 2 minutes -「遠鉄バス同笠」歩2分 |
| Land 53 square meters, Building 33 square meters, Outer wall re-covered settled already Roof Coatings 土地53坪、建物33坪、外壁張替え済屋根塗装済 |
| Parking two Allowed, Facing south, Yang per good, All room storage, LDK15 tatami mats or moreese-style room, Bathroom 1 tsubo or more, 2-story, South balcony, Zenshitsuminami direction, Nantei, All living room flooring 駐車2台可、南向き、陽当り良好、全居室収納、LDK15畳以上、和室、浴室1坪以上、2階建、南面バルコニー、全室南向き、南庭、全居室フローリング |
Features pickup 特徴ピックアップ | | Parking two Allowed / Facing south / Yang per good / All room storage / LDK15 tatami mats or more / Japanese-style room / Bathroom 1 tsubo or more / 2-story / South balcony / Zenshitsuminami direction / Nantei / All living room flooring 駐車2台可 /南向き /陽当り良好 /全居室収納 /LDK15畳以上 /和室 /浴室1坪以上 /2階建 /南面バルコニー /全室南向き /南庭 /全居室フローリング | Price 価格 | | 4.5 million yen 450万円 | Floor plan 間取り | | 4LDK 4LDK | Units sold 販売戸数 | | 1 units 1戸 | Land area 土地面積 | | 176.05 sq m (53.25 tsubo) (measured) 176.05m2(53.25坪)(実測) | Building area 建物面積 | | 110.12 sq m (33.31 tsubo) (Registration) 110.12m2(33.31坪)(登記) | Driveway burden-road 私道負担・道路 | | Nothing, North 10m width (contact the road width 3m) 無、北10m幅(接道幅3m) | Completion date 完成時期(築年月) | | February 1991 1991年2月 | Address 住所 | | Shizuoka Prefecture Fukuroi Matsubara 静岡県袋井市松原 | Traffic 交通 | | - "Totetsu bus same shade" walk 2 minutes -「遠鉄バス同笠」歩2分 | Related links 関連リンク | | [Related Sites of this company] 【この会社の関連サイト】 | Contact お問い合せ先 | | ! Hausudu Hamamatsu Sanarudai shop Taisei Shoji (Ltd.) TEL: 0800-603-6443 [Toll free] mobile phone ・ Also available from PHS
Caller ID is not notified
Please contact the "saw SUUMO (Sumo)"
If it does not lead, If the real estate company ハウスドゥ!浜松佐鳴台店大成商事(株)TEL:0800-603-6443【通話料無料】携帯電話・PHSからもご利用いただけます
発信者番号は通知されません
「SUUMO(スーモ)を見た」と問い合わせください
つながらない方、不動産会社の方は
| Building coverage, floor area ratio 建ぺい率・容積率 | | 60% ・ 200% 60%・200% | Time residents 入居時期 | | Immediate available 即入居可 | Land of the right form 土地の権利形態 | | Ownership 所有権 | Structure and method of construction 構造・工法 | | Wooden 2-story 木造2階建 | Use district 用途地域 | | Unspecified 無指定 | Overview and notices その他概要・特記事項 | | Facilities: individual septic tank, Individual LPG, Parking: Garage 設備:個別浄化槽、個別LPG、駐車場:車庫 | Company profile 会社概要 | | <Mediation> Shizuoka Governor (12) Article 003369 No. Hausudu! Hamamatsu Sanarudai shop Taisei Shoji Co., Ltd. Yubinbango432-8021 Shizuoka Prefecture medium Hamamatsu City District Sanarudai 1-2-26 Taisei Building 1F <仲介>静岡県知事(12)第003369号ハウスドゥ!浜松佐鳴台店大成商事(株)〒432-8021 静岡県浜松市中区佐鳴台1-2-26大成ビル1F |
Local appearance photo現地外観写真 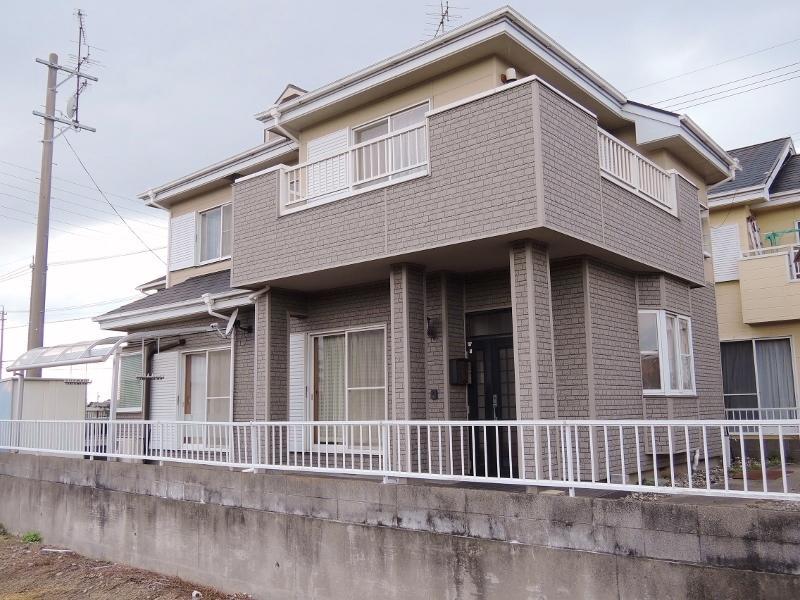 Outer wall re-covered already, Already repainting the roof!
外壁張替え済み、屋根塗り替え済み!
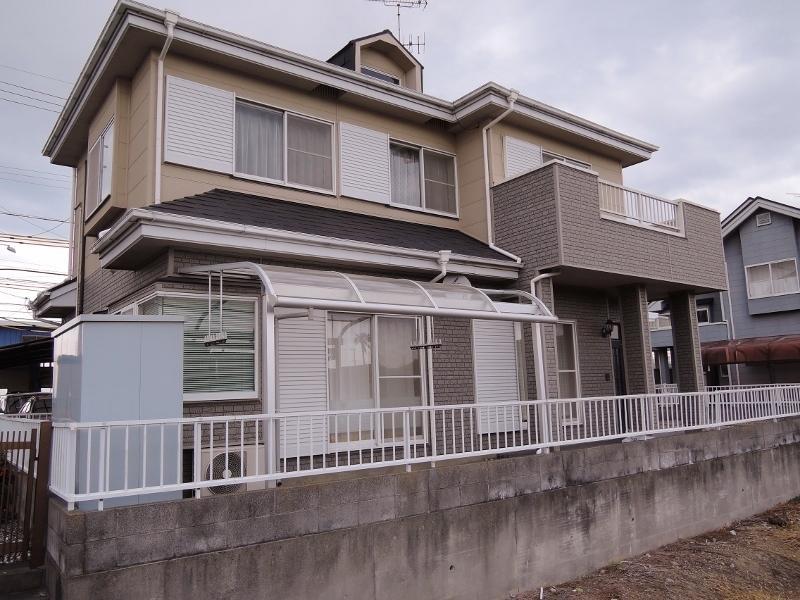 South side is lowered by one step, Sunny!
南側は一段下がり、日当たり良好!
Floor plan間取り図 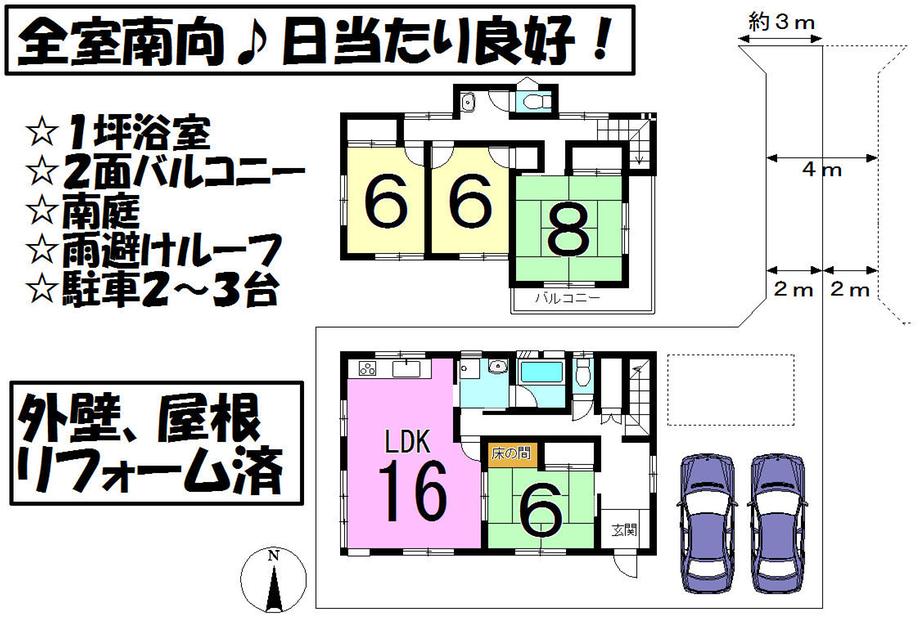 4.5 million yen, 4LDK, Land area 176.05 sq m , Building area 110.12 sq m
450万円、4LDK、土地面積176.05m2、建物面積110.12m2
Livingリビング 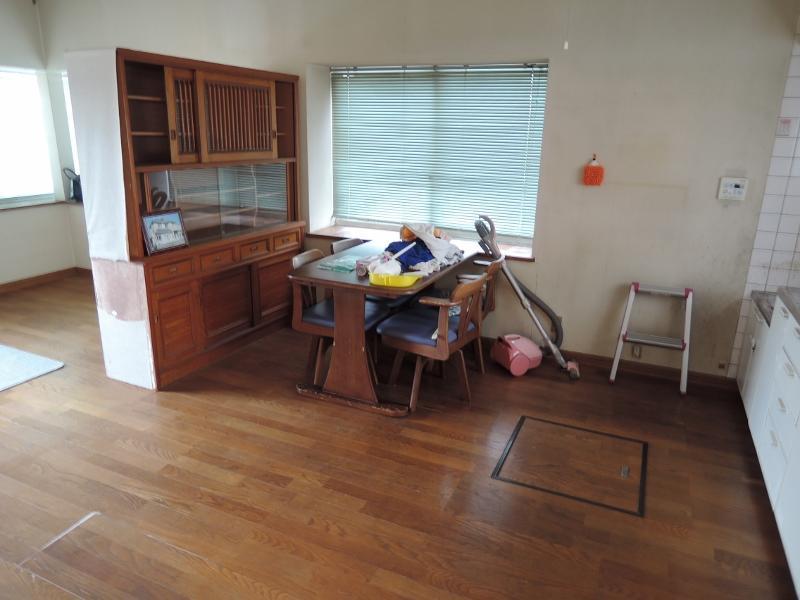 Dining space (^^) furniture of the photo will be removed consultation.
ダイニングスペース(^^)写真の家具類は撤去相談いたします。
Bathroom浴室 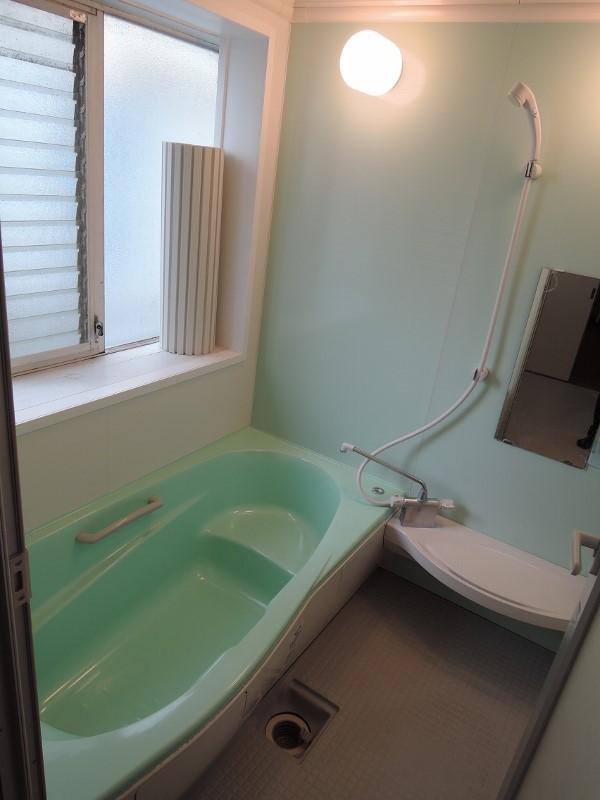 1 square meters bathroom
1坪浴室
Kitchenキッチン 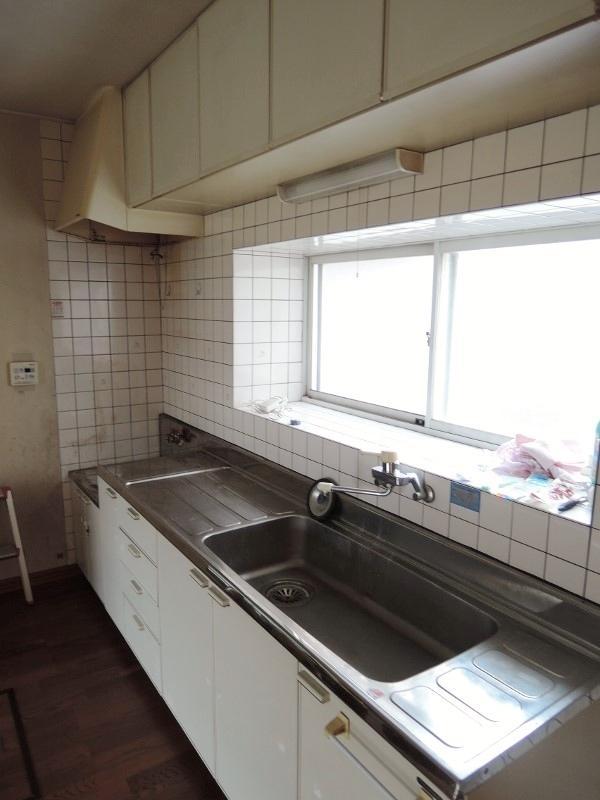 Kitchen with upper and lower shelf
上下棚付キッチン
Non-living roomリビング以外の居室 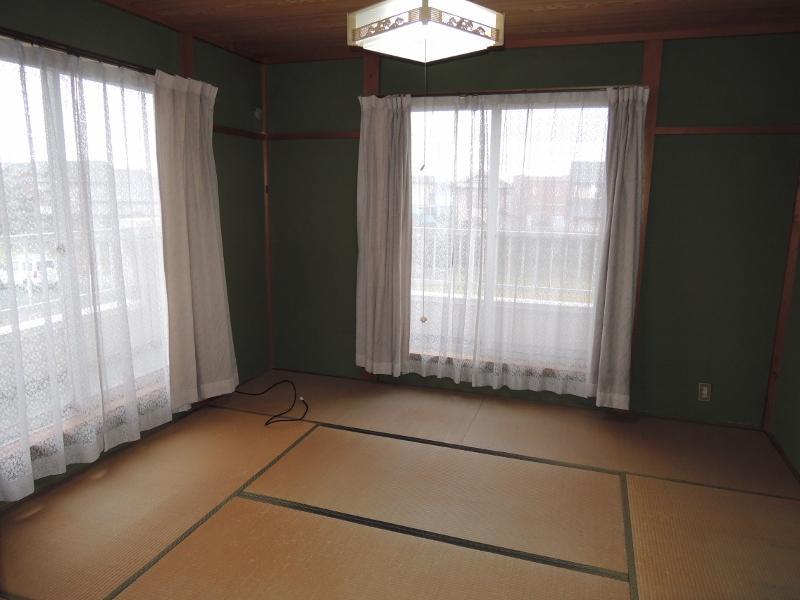 Second floor Japanese-style room 8 quires
2階和室8帖
Wash basin, toilet洗面台・洗面所 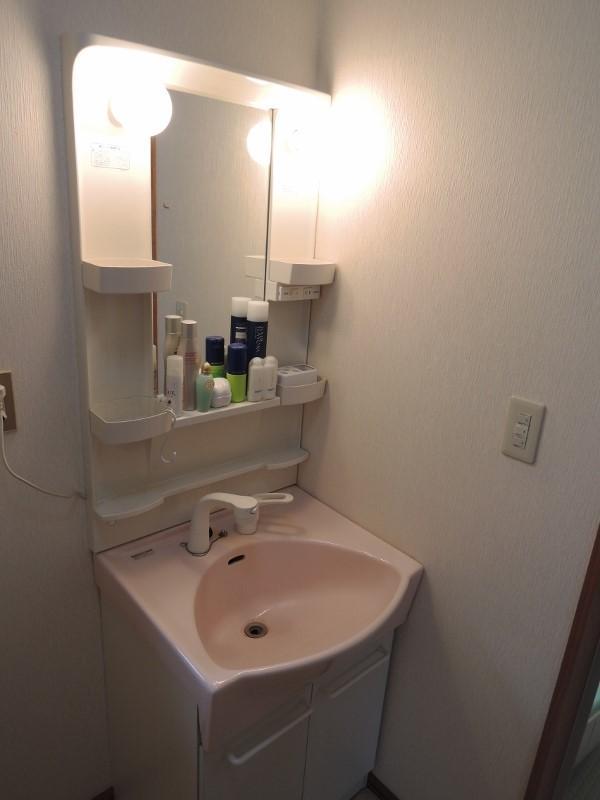 Shampoo dresser
シャンプードレッサー
Receipt収納 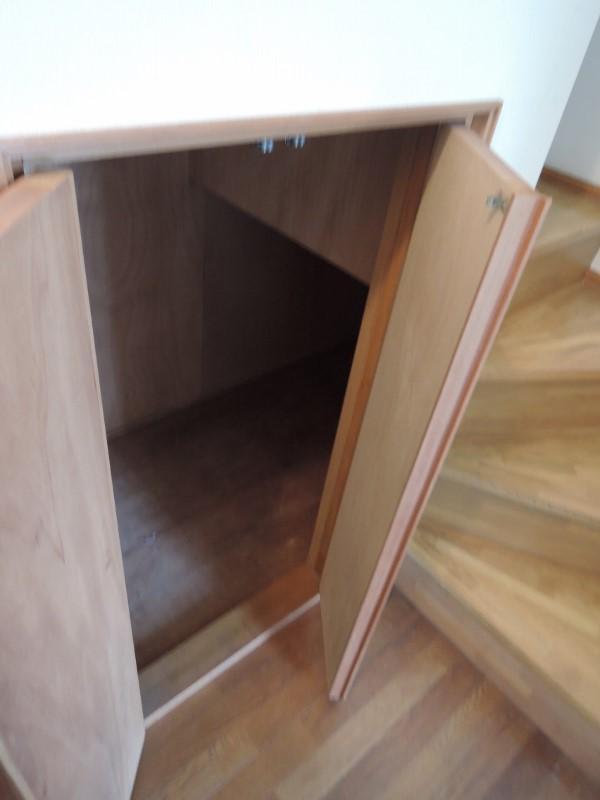 Stairs under storage
階段下収納
Toiletトイレ 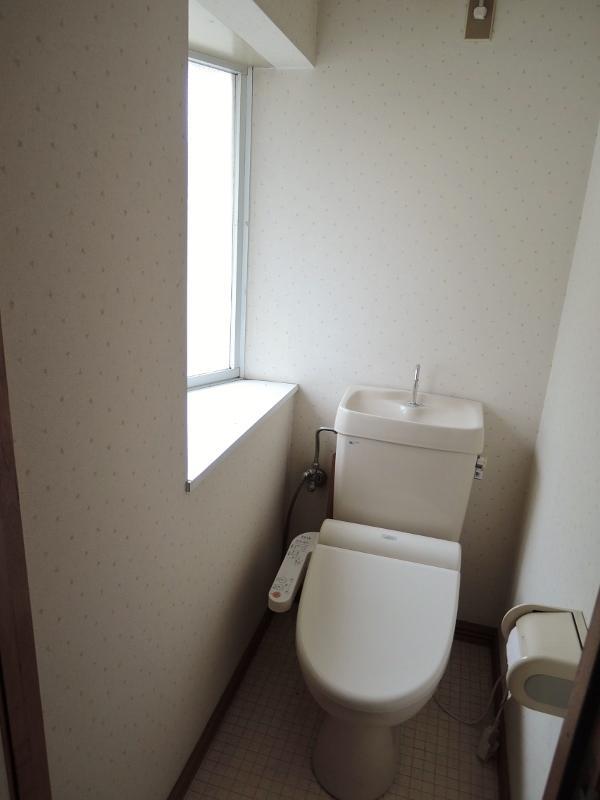 Second floor toilet
2階トイレ
Garden庭 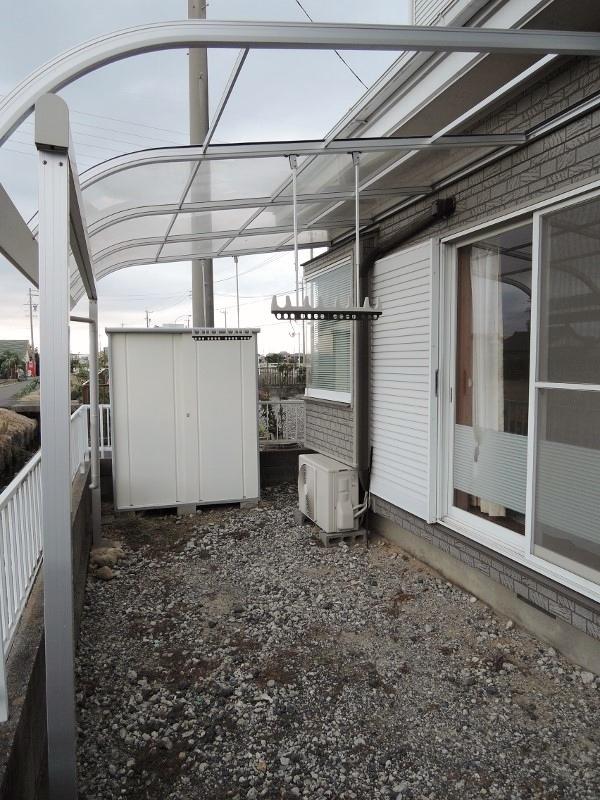 Nantei, Laundry is also safe rainy day in the rain roof (^^)
南庭、洗濯物は雨避けルーフで雨の日も安心(^^)
Balconyバルコニー 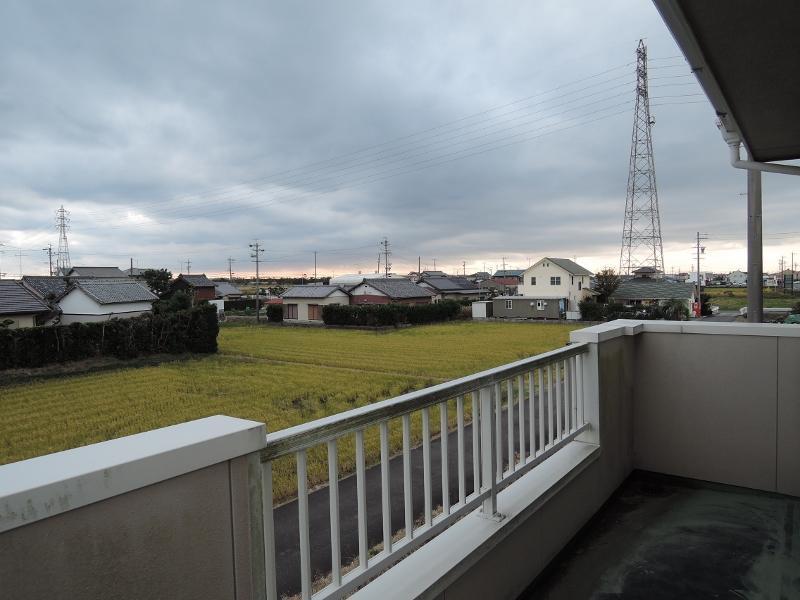 Idyllic landscape!
のどかな風景!
Other introspectionその他内観 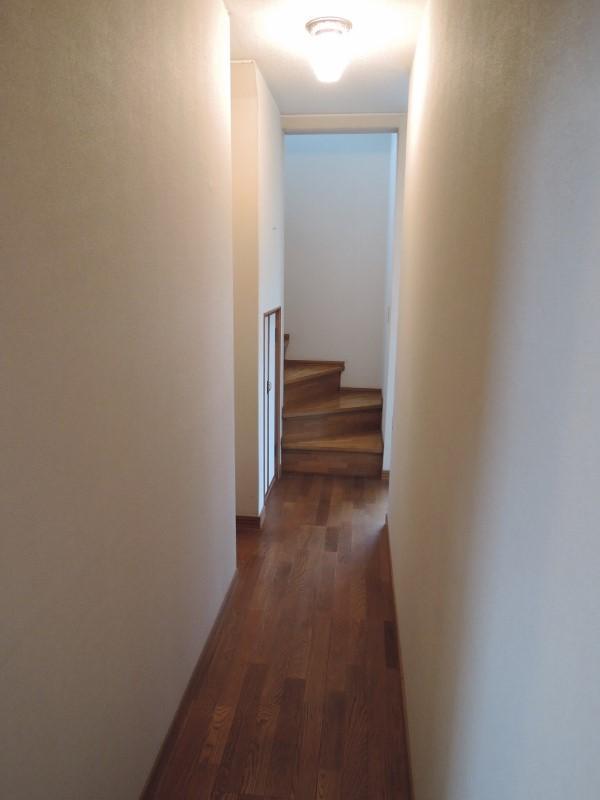 Overlooking the entrance from the living room side.
リビング側から玄関をのぞむ。
Otherその他 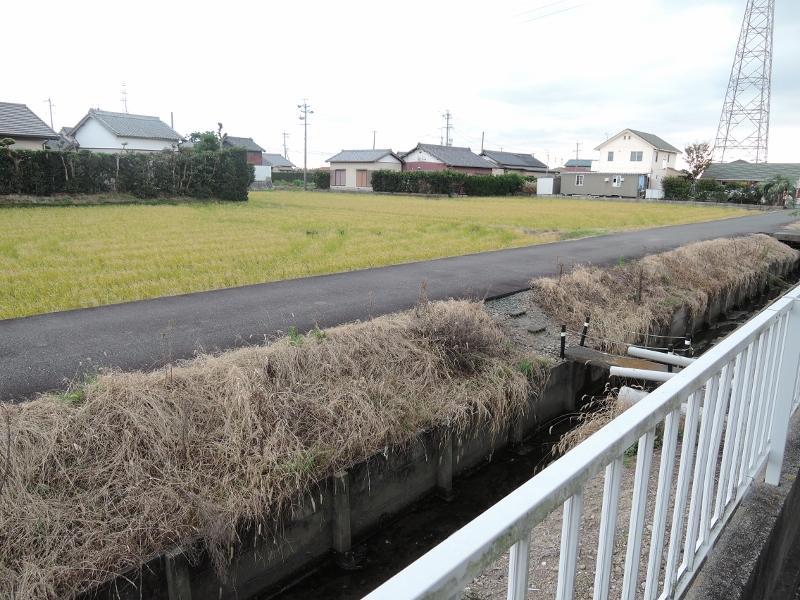 Idyllic environment!
のどかな環境です!
Livingリビング 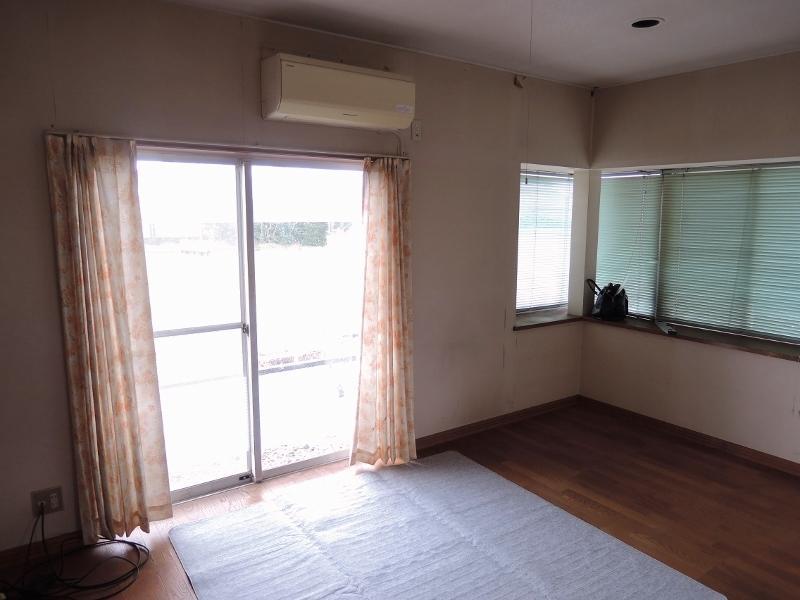 Living part, Facing south, Sunny
リビング部分、南向き、日当たり良好
Non-living roomリビング以外の居室 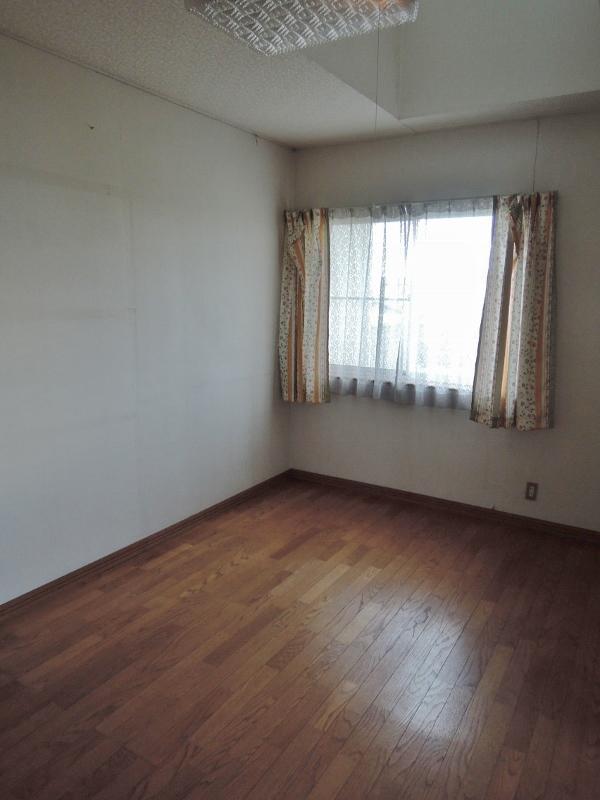 Second floor 6 Pledge Western-style
2階6帖洋室
Receipt収納 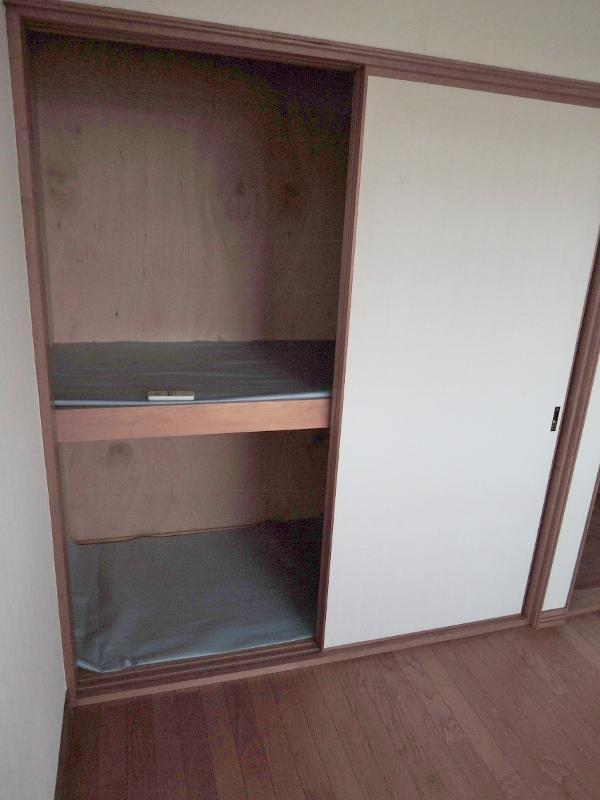 1 between the storage
1間収納
Other introspectionその他内観 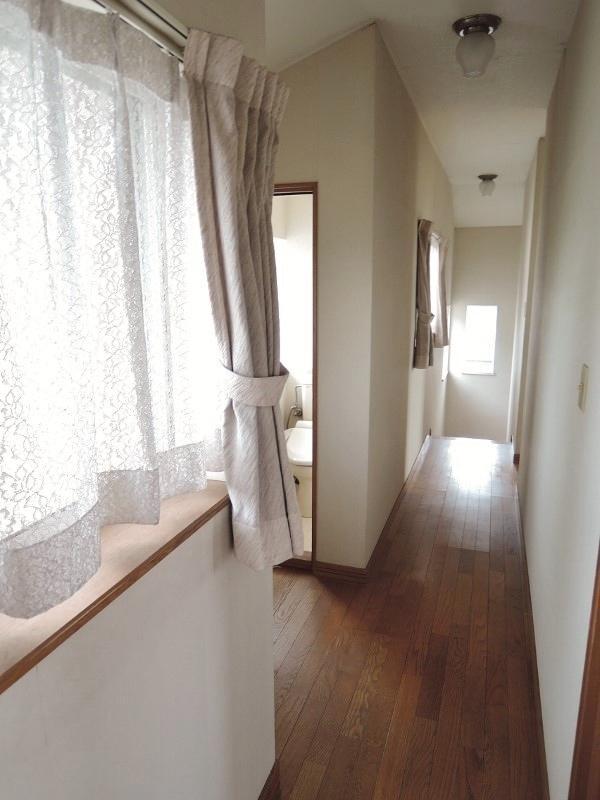 2 Kairoka
2階廊下
Non-living roomリビング以外の居室 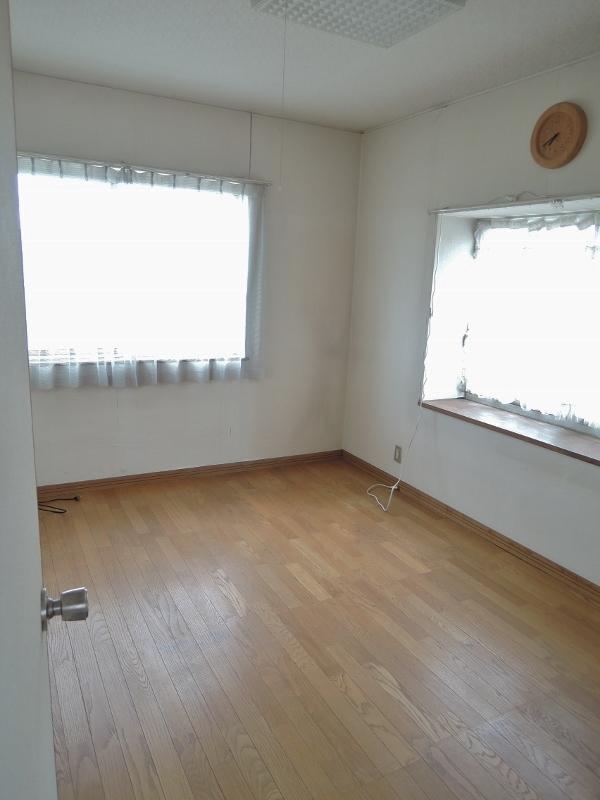 Second floor 6 Pledge Western-style ※ West
2階6帖洋室※西
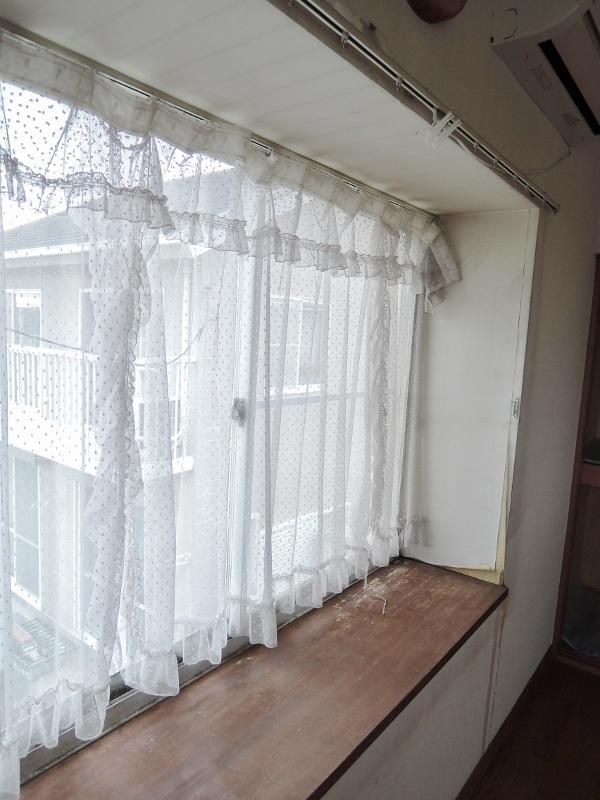 Second floor 6 Pledge Western-style bay window ※ West
2階6帖洋室出窓※西
Location
|





















