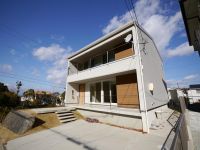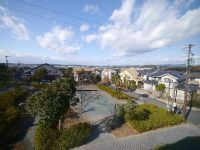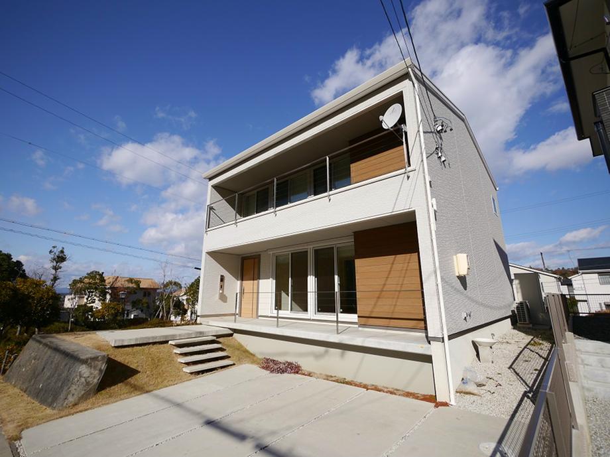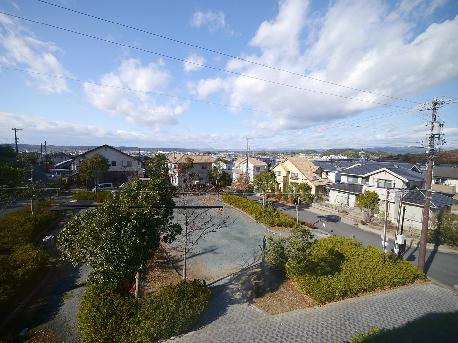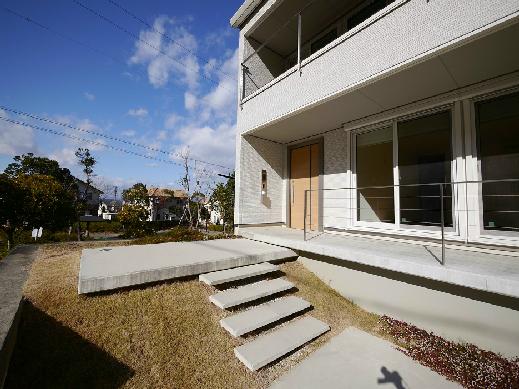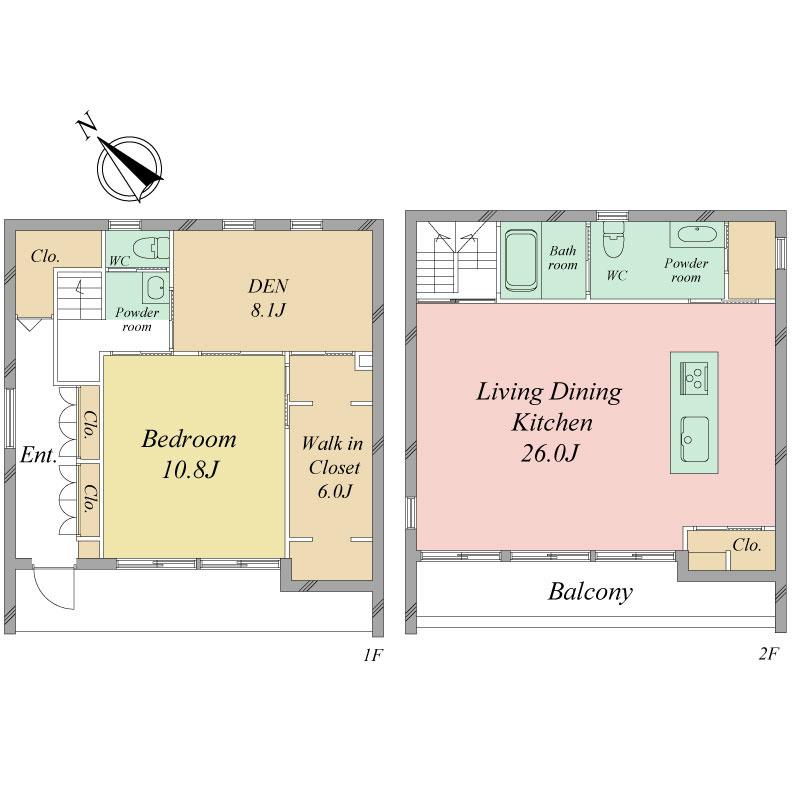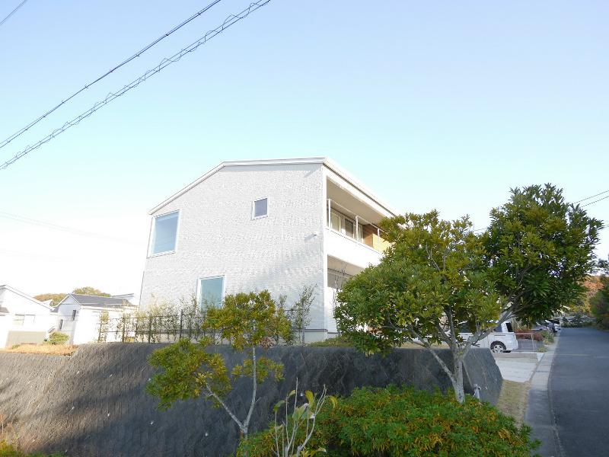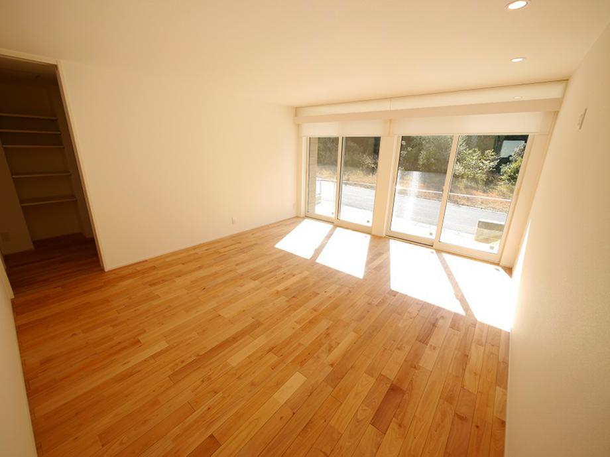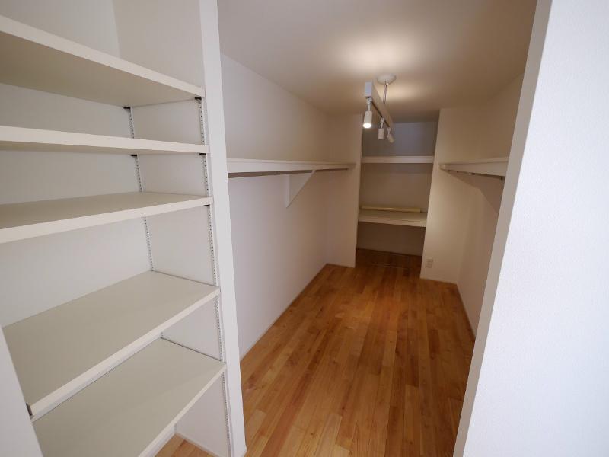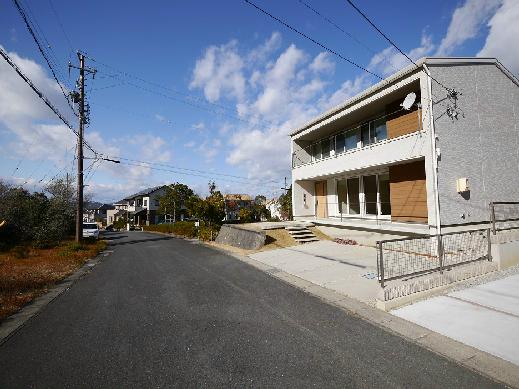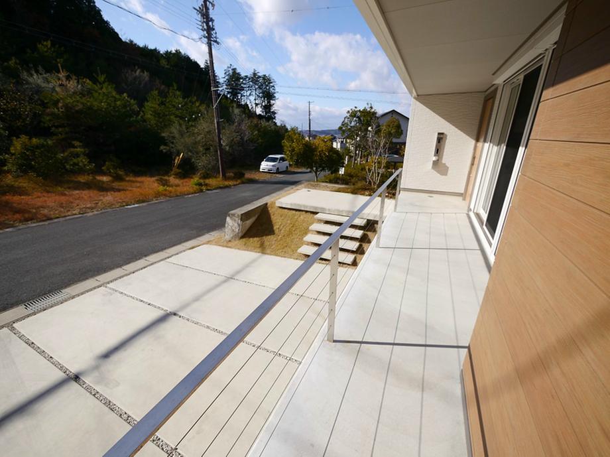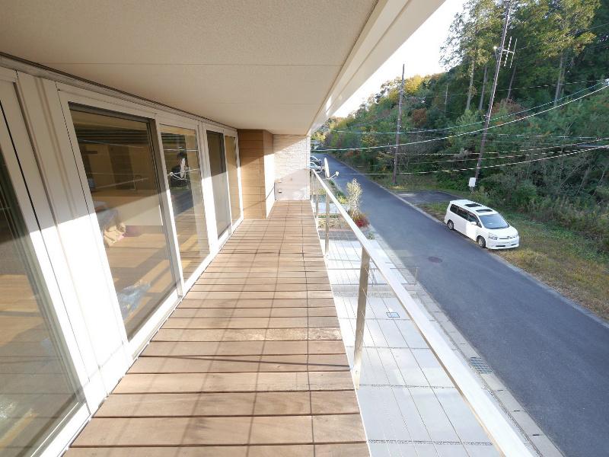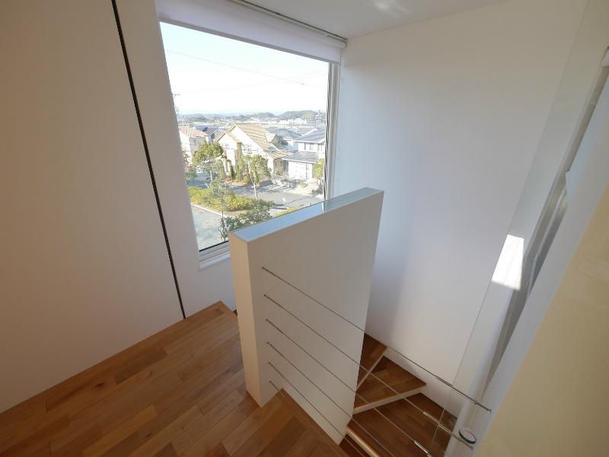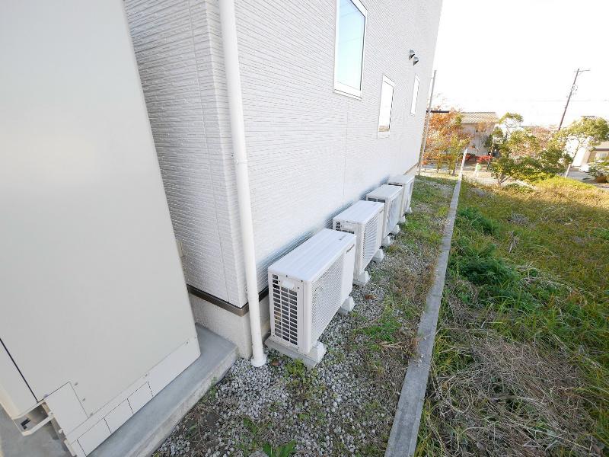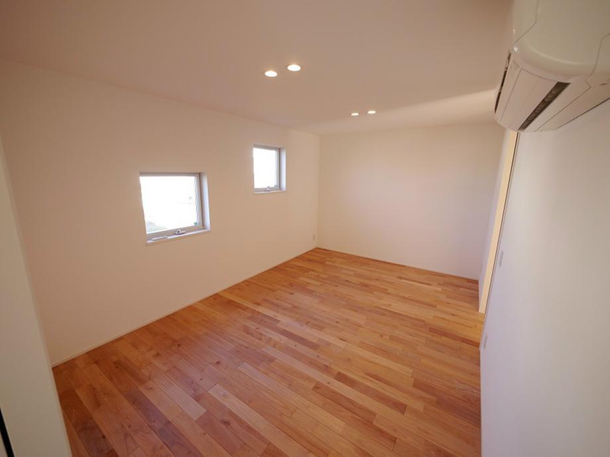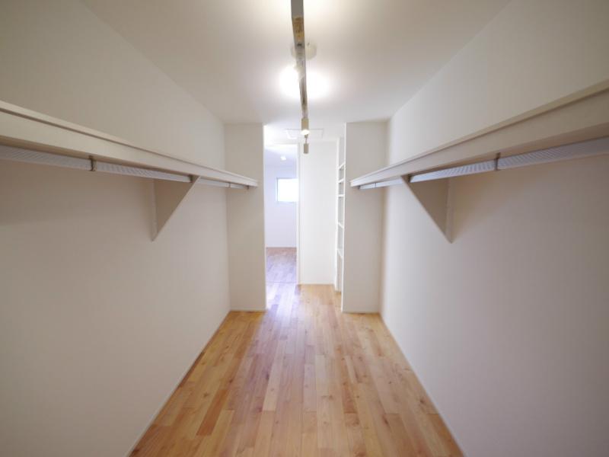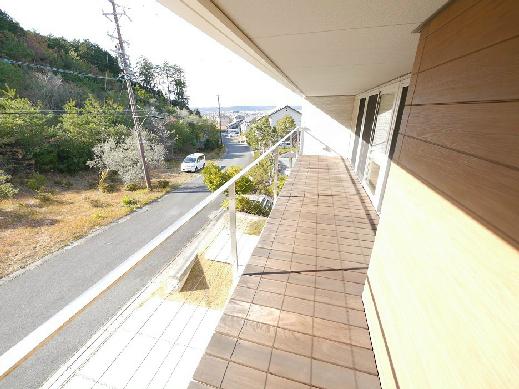|
|
Shizuoka Prefecture Fukuroi
静岡県袋井市
|
|
Bus "Kasuinomori stop" walk 6 minutes
バス「可睡の杜停」歩6分
|
|
Built design single-family only two-and-a-half years of Sekisui House construction. Road roadway to the south, Arranged alley for pedestrians to the west, Park has spread to the west of the hilly site. Pleasant park and the rooftops every day
築わずか2年半の積水ハウス施工のデザイン一戸建てです。道路は南に車道、西に歩行者用小路を配し、小高い敷地の西側には公園が広がっています。毎日気持ちの良い公園と街並みの
|
Features pickup 特徴ピックアップ | | Immediate Available / Land 50 square meters or more / Super close / Facing south / System kitchen / Bathroom Dryer / Or more before road 6m / Corner lot / Washbasin with shower / Barrier-free / Toilet 2 places / Bathroom 1 tsubo or more / 2-story / Double-glazing / Otobasu / Warm water washing toilet seat / TV monitor interphone / All living room flooring / IH cooking heater / Dish washing dryer / Walk-in closet / All-electric 即入居可 /土地50坪以上 /スーパーが近い /南向き /システムキッチン /浴室乾燥機 /前道6m以上 /角地 /シャワー付洗面台 /バリアフリー /トイレ2ヶ所 /浴室1坪以上 /2階建 /複層ガラス /オートバス /温水洗浄便座 /TVモニタ付インターホン /全居室フローリング /IHクッキングヒーター /食器洗乾燥機 /ウォークインクロゼット /オール電化 |
Price 価格 | | 33 million yen 3300万円 |
Floor plan 間取り | | 2LDK + S (storeroom) 2LDK+S(納戸) |
Units sold 販売戸数 | | 1 units 1戸 |
Land area 土地面積 | | 201.78 sq m (measured) 201.78m2(実測) |
Building area 建物面積 | | 122.11 sq m (registration) 122.11m2(登記) |
Driveway burden-road 私道負担・道路 | | Nothing, Southwest 6m width (contact the road width 13.1m), Northwest 4m width (contact the road width 15.5m) 無、南西6m幅(接道幅13.1m)、北西4m幅(接道幅15.5m) |
Completion date 完成時期(築年月) | | June 2011 2011年6月 |
Address 住所 | | Shizuoka Prefecture Fukuroi Kasuinomori 静岡県袋井市可睡の杜 |
Traffic 交通 | | Bus "Kasuinomori stop" walk 6 minutes JR Tokaido Line "Fukuroi" walk 57 minutes バス「可睡の杜停」歩6分JR東海道本線「袋井」歩57分
|
Contact お問い合せ先 | | TEL: 0800-603-1464 [Toll free] mobile phone ・ Also available from PHS
Caller ID is not notified
Please contact the "saw SUUMO (Sumo)"
If it does not lead, If the real estate company TEL:0800-603-1464【通話料無料】携帯電話・PHSからもご利用いただけます
発信者番号は通知されません
「SUUMO(スーモ)を見た」と問い合わせください
つながらない方、不動産会社の方は
|
Building coverage, floor area ratio 建ぺい率・容積率 | | Fifty percent ・ Hundred percent 50%・100% |
Time residents 入居時期 | | Immediate available 即入居可 |
Land of the right form 土地の権利形態 | | Ownership 所有権 |
Structure and method of construction 構造・工法 | | Wooden 2-story 木造2階建 |
Use district 用途地域 | | Unspecified 無指定 |
Other limitations その他制限事項 | | Kasuinomori building agreement Kasuinomori green space agreement 可睡の杜建築協定可睡の杜緑地協定 |
Overview and notices その他概要・特記事項 | | Facilities: Public Water Supply, Centralized septic tank, All-electric 設備:公営水道、集中浄化槽、オール電化 |
Company profile 会社概要 | | <Mediation> Shizuoka Governor (14) No. 001059 Enshu Railway Co., Ltd. Fukuroi real estate sales office Yubinbango437-0027 Fukuroi City, Shizuoka Prefecture Takao-cho 6-19 <仲介>静岡県知事(14)第001059号遠州鉄道(株)袋井不動産営業所〒437-0027 静岡県袋井市高尾町6-19 |
