Used Homes » Tokai » Shizuoka Prefecture » Fukuroi
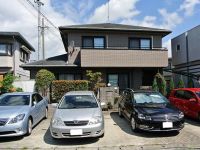 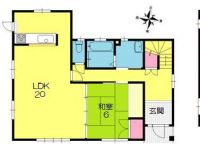
| | Shizuoka Prefecture Fukuroi 静岡県袋井市 |
| JR Tokaido Line "Fukuroi" bus 19 minutes Asaba west kindergarten walk 6 minutes JR東海道本線「袋井」バス19分浅羽西幼稚園歩6分 |
| LDK20 tatami mats or more, Parking three or more possible, Siemens south road, Land 50 square meters or more, Yang per good, A quiet residential area, Facing south, System kitchenese-style room, Shaping land, Face-to-face kitchen, 2-story, South balcony, LDK20畳以上、駐車3台以上可、南側道路面す、土地50坪以上、陽当り良好、閑静な住宅地、南向き、システムキッチン、和室、整形地、対面式キッチン、2階建、南面バルコニー、 |
| LDK20 tatami mats or more, Parking three or more possible, Siemens south road, Land 50 square meters or more, Yang per good, A quiet residential area, Facing south, System kitchenese-style room, Shaping land, Face-to-face kitchen, 2-story, South balcony, Nantei, Flat terrain LDK20畳以上、駐車3台以上可、南側道路面す、土地50坪以上、陽当り良好、閑静な住宅地、南向き、システムキッチン、和室、整形地、対面式キッチン、2階建、南面バルコニー、南庭、平坦地 |
Features pickup 特徴ピックアップ | | Parking three or more possible / LDK20 tatami mats or more / Land 50 square meters or more / Facing south / System kitchen / Yang per good / Siemens south road / A quiet residential area / Japanese-style room / Shaping land / Face-to-face kitchen / 2-story / South balcony / Nantei / Flat terrain 駐車3台以上可 /LDK20畳以上 /土地50坪以上 /南向き /システムキッチン /陽当り良好 /南側道路面す /閑静な住宅地 /和室 /整形地 /対面式キッチン /2階建 /南面バルコニー /南庭 /平坦地 | Price 価格 | | 18,800,000 yen 1880万円 | Floor plan 間取り | | 4LDK 4LDK | Units sold 販売戸数 | | 1 units 1戸 | Land area 土地面積 | | 224.33 sq m (67.85 tsubo) (Registration) 224.33m2(67.85坪)(登記) | Building area 建物面積 | | 126.54 sq m (38.27 tsubo) (Registration) 126.54m2(38.27坪)(登記) | Driveway burden-road 私道負担・道路 | | Nothing, South 6m width (contact the road width 12m) 無、南6m幅(接道幅12m) | Completion date 完成時期(築年月) | | September 1999 1999年9月 | Address 住所 | | Shizuoka Prefecture Fukuroi Asabaishiki 静岡県袋井市浅羽一色 | Traffic 交通 | | JR Tokaido Line "Fukuroi" bus 19 minutes Asaba west kindergarten walk 6 minutes JR東海道本線「袋井」バス19分浅羽西幼稚園歩6分
| Contact お問い合せ先 | | TEL: 0538-32-9746 Please inquire as "saw SUUMO (Sumo)" TEL:0538-32-9746「SUUMO(スーモ)を見た」と問い合わせください | Building coverage, floor area ratio 建ぺい率・容積率 | | 60% ・ 200% 60%・200% | Time residents 入居時期 | | Consultation 相談 | Land of the right form 土地の権利形態 | | Ownership 所有権 | Structure and method of construction 構造・工法 | | Light-gauge steel 2-story 軽量鉄骨2階建 | Construction 施工 | | Asahi Kasei Heberuhausu 旭化成ヘーベルハウス | Use district 用途地域 | | Unspecified 無指定 | Overview and notices その他概要・特記事項 | | Facilities: Public Water Supply, Individual septic tank, Individual LPG 設備:公営水道、個別浄化槽、個別LPG | Company profile 会社概要 | | <Mediation> Shizuoka Governor (7) Yamaha Motor support & amp No. 005613; Service Co., Ltd. Yubinbango438-0026 Iwata City, Shizuoka Prefecture Nishikaizuka 3377 <仲介>静岡県知事(7)第005613号ヤマハモーターサポート&サービス(株)〒438-0026 静岡県磐田市西貝塚3377 |
Local appearance photo現地外観写真 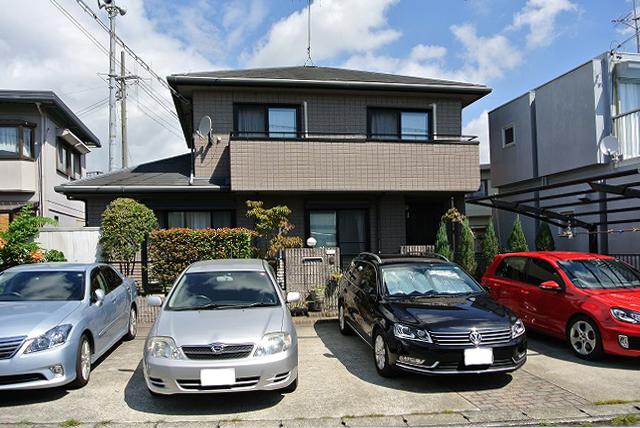 Local (September 2013) Shooting
現地(2013年9月)撮影
Floor plan間取り図 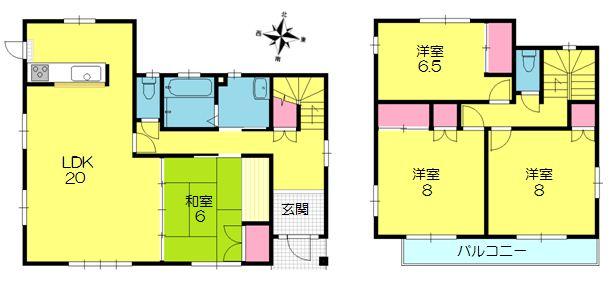 18,800,000 yen, 4LDK, Land area 224.33 sq m , Building area 126.54 sq m
1880万円、4LDK、土地面積224.33m2、建物面積126.54m2
Other localその他現地 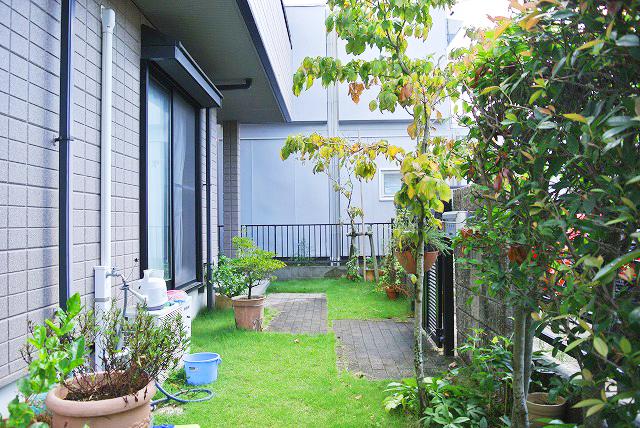 Local (September 2013) Shooting
現地(2013年9月)撮影
Entrance玄関 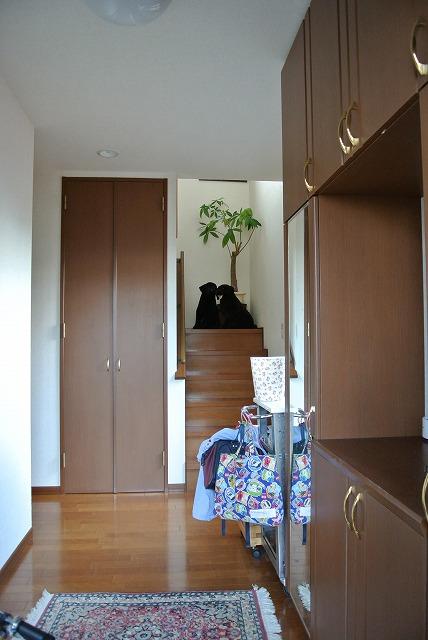 Local (September 2013) Shooting
現地(2013年9月)撮影
Location
|





