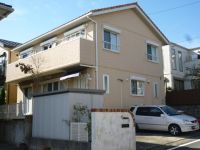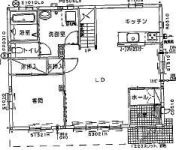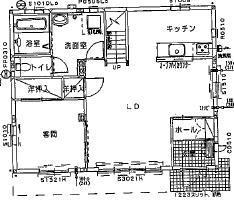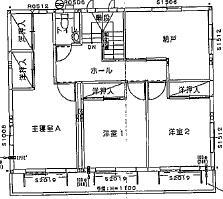|
|
Gotemba, Shizuoka Prefecture
静岡県御殿場市
|
|
JR Gotemba Line "Gotemba" walk 40 minutes
JR御殿場線「御殿場」歩40分
|
|
Airtight high insulated houses, Vibration Control ・ Seismic isolation ・ Earthquake resistant, Parking three or more possible, LDK20 tatami mats or more, Energy-saving water heaters, Super close, System kitchen, All room storage, A quiet residential area,
高気密高断熱住宅、制震・免震・耐震、駐車3台以上可、LDK20畳以上、省エネ給湯器、スーパーが近い、システムキッチン、全居室収納、閑静な住宅地、
|
Features pickup 特徴ピックアップ | | Airtight high insulated houses / Vibration Control ・ Seismic isolation ・ Earthquake resistant / Parking three or more possible / LDK20 tatami mats or more / Fiscal year Available / Energy-saving water heaters / Super close / System kitchen / All room storage / A quiet residential area / Around traffic fewer / Or more before road 6m / Shaping land / Face-to-face kitchen / Toilet 2 places / Bathroom 1 tsubo or more / 2-story / South balcony / IH cooking heater / Dish washing dryer / Storeroom / Maintained sidewalk / Development subdivision in 高気密高断熱住宅 /制震・免震・耐震 /駐車3台以上可 /LDK20畳以上 /年度内入居可 /省エネ給湯器 /スーパーが近い /システムキッチン /全居室収納 /閑静な住宅地 /周辺交通量少なめ /前道6m以上 /整形地 /対面式キッチン /トイレ2ヶ所 /浴室1坪以上 /2階建 /南面バルコニー /IHクッキングヒーター /食器洗乾燥機 /納戸 /整備された歩道 /開発分譲地内 |
Event information イベント情報 | | Local guide Board (Please be sure to ask in advance) 現地案内会(事前に必ずお問い合わせください) |
Price 価格 | | 32,800,000 yen 3280万円 |
Floor plan 間取り | | 4LDK + S (storeroom) 4LDK+S(納戸) |
Units sold 販売戸数 | | 1 units 1戸 |
Total units 総戸数 | | 1 units 1戸 |
Land area 土地面積 | | 188.89 sq m (57.13 tsubo) (Registration) 188.89m2(57.13坪)(登記) |
Building area 建物面積 | | 136.44 sq m (41.27 tsubo) (Registration) 136.44m2(41.27坪)(登記) |
Driveway burden-road 私道負担・道路 | | Nothing, East 6m width (contact the road width 12.6m) 無、東6m幅(接道幅12.6m) |
Completion date 完成時期(築年月) | | September 2004 2004年9月 |
Address 住所 | | Gotemba, Shizuoka Prefecture Kawashimata 静岡県御殿場市川島田 |
Traffic 交通 | | JR Gotemba Line "Gotemba" walk 40 minutes JR御殿場線「御殿場」歩40分
|
Related links 関連リンク | | [Related Sites of this company] 【この会社の関連サイト】 |
Contact お問い合せ先 | | Fuji Shonan Toyota Home (Ltd.) TEL: 0800-603-3116 [Toll free] mobile phone ・ Also available from PHS
Caller ID is not notified
Please contact the "saw SUUMO (Sumo)"
If it does not lead, If the real estate company 富士湘南トヨタホーム(株)TEL:0800-603-3116【通話料無料】携帯電話・PHSからもご利用いただけます
発信者番号は通知されません
「SUUMO(スーモ)を見た」と問い合わせください
つながらない方、不動産会社の方は
|
Building coverage, floor area ratio 建ぺい率・容積率 | | Fifty percent ・ Hundred percent 50%・100% |
Time residents 入居時期 | | March 2014 schedule 2014年3月予定 |
Land of the right form 土地の権利形態 | | Ownership 所有権 |
Structure and method of construction 構造・工法 | | Light-gauge steel 2-story (unit construction method) 軽量鉄骨2階建(ユニット工法) |
Construction 施工 | | Fuji Shonan Toyota Home Inc. 富士湘南トヨタホーム(株) |
Use district 用途地域 | | Urbanization control area 市街化調整区域 |
Other limitations その他制限事項 | | There is agreement Cheers Garden Kawashimata architecture チアーズガーデン川島田建築協定あり |
Overview and notices その他概要・特記事項 | | Facilities: Public Water Supply, Centralized septic tank, Centralized LPG, Building Permits reason: land sale by the development permit, etc., Parking: car space 設備:公営水道、集中浄化槽、集中LPG、建築許可理由:開発許可等による分譲地、駐車場:カースペース |
Company profile 会社概要 | | <Mediation> Shizuoka Governor (2) No. 012959 Fuji Shonan Toyota Home Inc. Yubinbango410-1107 Shizuoka Prefecture Susono Onjuku 1160-4 <仲介>静岡県知事(2)第012959号富士湘南トヨタホーム(株)〒410-1107 静岡県裾野市御宿1160-4 |




