Used Homes » Tokai » Shizuoka Prefecture » Gotemba
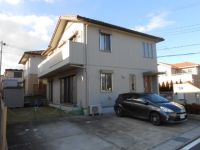 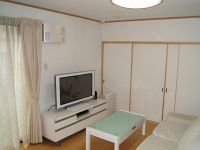
| | Gotemba, Shizuoka Prefecture 静岡県御殿場市 |
| JR Gotemba Line "Fujioka" walk 34 minutes JR御殿場線「富士岡」歩34分 |
| Airtight high insulated houses, Vibration Control ・ Seismic isolation ・ Earthquake resistant, Parking two Allowed, Land 50 square meters or more, Energy-saving water heaters, System kitchen, Bathroom Dryer, All room storage, A quiet residential area, Around traffic fewerese-style room, Shaping land 高気密高断熱住宅、制震・免震・耐震、駐車2台可、土地50坪以上、省エネ給湯器、システムキッチン、浴室乾燥機、全居室収納、閑静な住宅地、周辺交通量少なめ、和室、整形地 |
Features pickup 特徴ピックアップ | | Airtight high insulated houses / Vibration Control ・ Seismic isolation ・ Earthquake resistant / Parking two Allowed / Land 50 square meters or more / Energy-saving water heaters / System kitchen / Bathroom Dryer / All room storage / A quiet residential area / Around traffic fewer / Japanese-style room / Shaping land / Face-to-face kitchen / Bathroom 1 tsubo or more / 2-story / South balcony / Nantei / IH cooking heater / Dish washing dryer / Walk-in closet / All-electric / Storeroom / Development subdivision in 高気密高断熱住宅 /制震・免震・耐震 /駐車2台可 /土地50坪以上 /省エネ給湯器 /システムキッチン /浴室乾燥機 /全居室収納 /閑静な住宅地 /周辺交通量少なめ /和室 /整形地 /対面式キッチン /浴室1坪以上 /2階建 /南面バルコニー /南庭 /IHクッキングヒーター /食器洗乾燥機 /ウォークインクロゼット /オール電化 /納戸 /開発分譲地内 | Event information イベント情報 | | Local guide Board (please make a reservation beforehand) 現地案内会(事前に必ず予約してください) | Price 価格 | | 32,800,000 yen 3280万円 | Floor plan 間取り | | 4LDK + S (storeroom) 4LDK+S(納戸) | Units sold 販売戸数 | | 1 units 1戸 | Total units 総戸数 | | 1 units 1戸 | Land area 土地面積 | | 209.62 sq m (registration) 209.62m2(登記) | Building area 建物面積 | | 135.44 sq m 135.44m2 | Driveway burden-road 私道負担・道路 | | Nothing, East 6m width (contact the road width 8.7m) 無、東6m幅(接道幅8.7m) | Completion date 完成時期(築年月) | | June 2006 2006年6月 | Address 住所 | | Gotemba, Shizuoka Prefecture Kamiyama 静岡県御殿場市神山 | Traffic 交通 | | JR Gotemba Line "Fujioka" walk 34 minutes JR御殿場線「富士岡」歩34分
| Related links 関連リンク | | [Related Sites of this company] 【この会社の関連サイト】 | Contact お問い合せ先 | | Fuji Shonan Toyota Home (Ltd.) TEL: 0800-603-3116 [Toll free] mobile phone ・ Also available from PHS
Caller ID is not notified
Please contact the "saw SUUMO (Sumo)"
If it does not lead, If the real estate company 富士湘南トヨタホーム(株)TEL:0800-603-3116【通話料無料】携帯電話・PHSからもご利用いただけます
発信者番号は通知されません
「SUUMO(スーモ)を見た」と問い合わせください
つながらない方、不動産会社の方は
| Building coverage, floor area ratio 建ぺい率・容積率 | | 60% ・ 200% 60%・200% | Time residents 入居時期 | | March 2014 schedule 2014年3月予定 | Land of the right form 土地の権利形態 | | Ownership 所有権 | Structure and method of construction 構造・工法 | | Light-gauge steel 2-story (unit construction method) 軽量鉄骨2階建(ユニット工法) | Construction 施工 | | Fuji Shonan Toyota Home Inc. 富士湘南トヨタホーム(株) | Use district 用途地域 | | Urbanization control area 市街化調整区域 | Overview and notices その他概要・特記事項 | | Facilities: Public Water Supply, Centralized septic tank, Individual LPG, Building Permits reason: land sale by the development permit, etc., Parking: car space 設備:公営水道、集中浄化槽、個別LPG、建築許可理由:開発許可等による分譲地、駐車場:カースペース | Company profile 会社概要 | | <Mediation> Shizuoka Governor (2) No. 012959 Fuji Shonan Toyota Home Inc. Yubinbango410-1107 Shizuoka Prefecture Susono Onjuku 1160-4 <仲介>静岡県知事(2)第012959号富士湘南トヨタホーム(株)〒410-1107 静岡県裾野市御宿1160-4 |
Local appearance photo現地外観写真 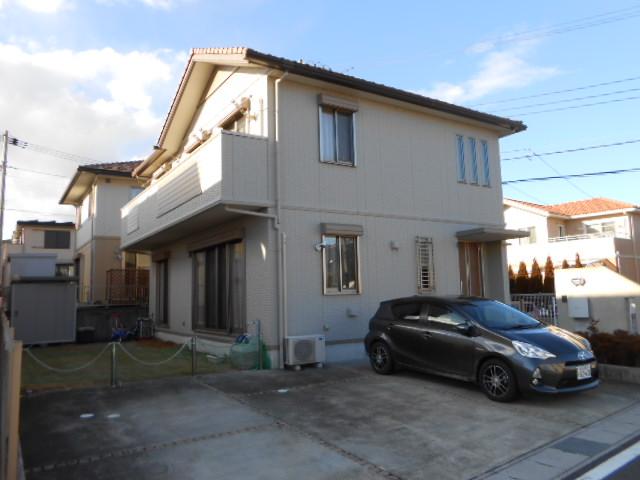 Appearance (12 May 2013) Shooting
外観(2013年12月)撮影
Livingリビング 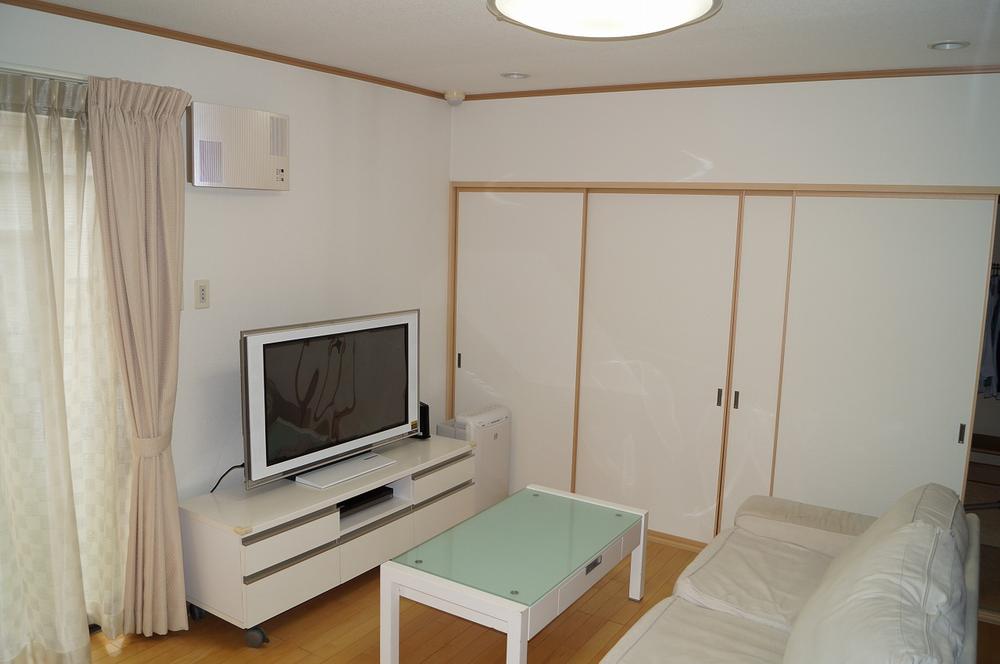 Living (November 2013) Shooting
リビング(2013年11月)撮影
Same specifications photo (kitchen)同仕様写真(キッチン) 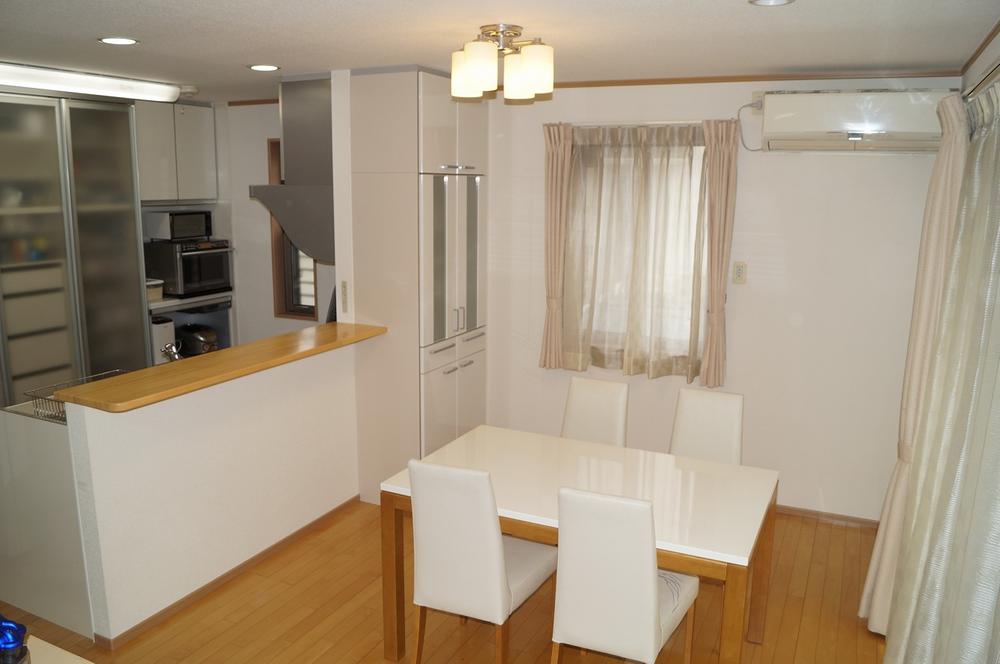 dining kitchen
ダイニングキッチン
Floor plan間取り図 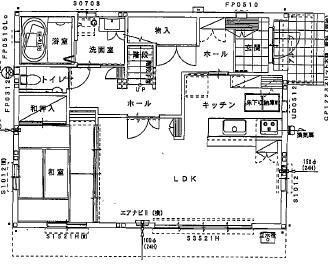 32,800,000 yen, 4LDK + S (storeroom), Land area 209.62 sq m , Building area 135.44 sq m 1F Floor Plan
3280万円、4LDK+S(納戸)、土地面積209.62m2、建物面積135.44m2 1F間取り図
Kitchenキッチン 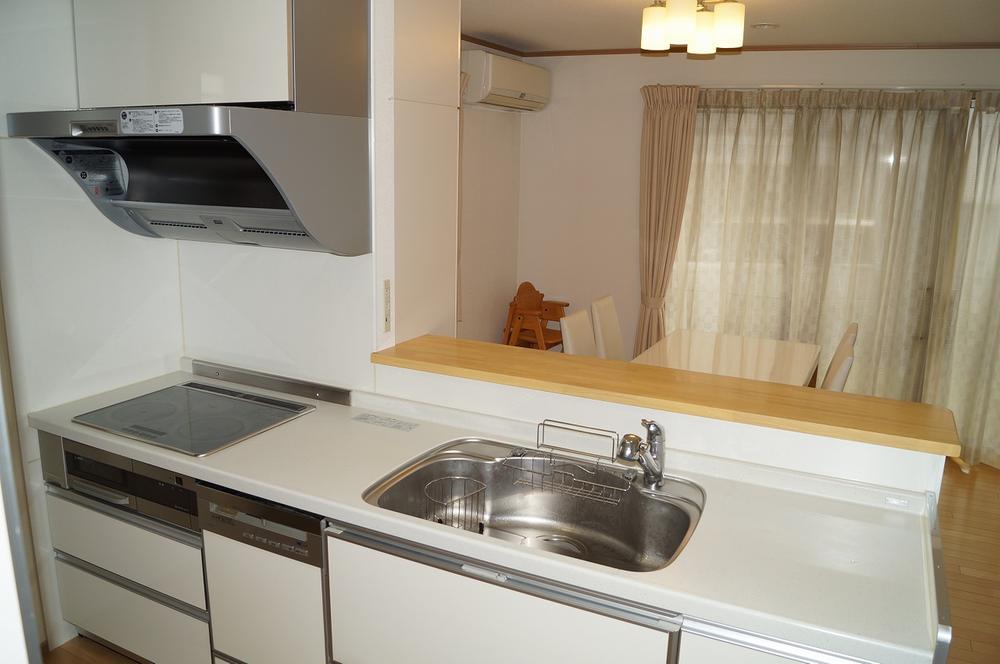 Kitchen (November 2013) Shooting
キッチン(2013年11月)撮影
Floor plan間取り図 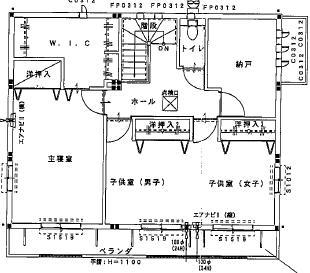 32,800,000 yen, 4LDK + S (storeroom), Land area 209.62 sq m , Building area 135.44 sq m 2F Floor Plan
3280万円、4LDK+S(納戸)、土地面積209.62m2、建物面積135.44m2 2F間取り図
Location
|







