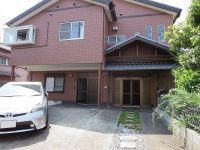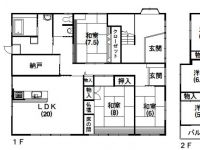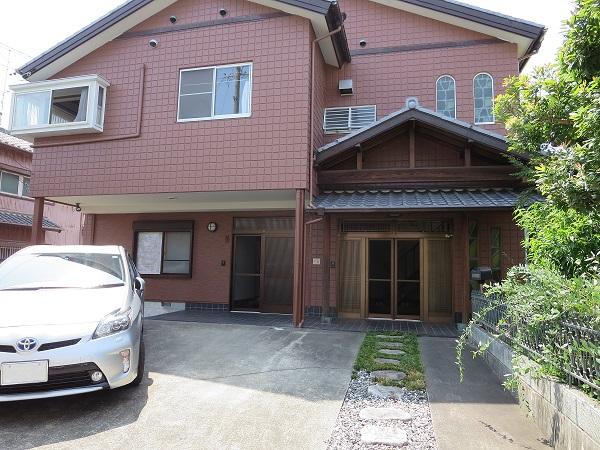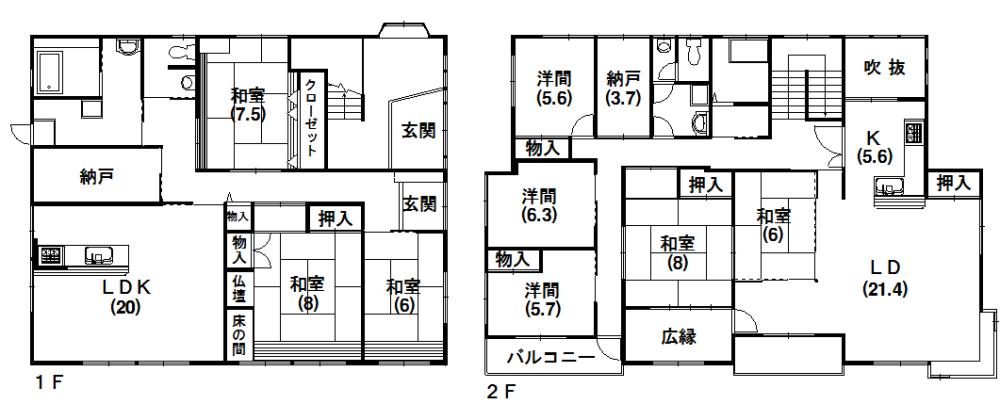|
|
Hamamatsu, Shizuoka Prefecture Hamakita
静岡県浜松市浜北区
|
|
Enshu Railway "Hamakita" walk 10 minutes
遠州鉄道「浜北」歩10分
|
|
Parking three or more possible, LDK20 tatami mats or more, Land more than 100 square meters, Facing southese-style room, System kitchen, Toilet 2 places, 2-story, Atrium, Storeroom, 2 family house
駐車3台以上可、LDK20畳以上、土地100坪以上、南向き、和室、システムキッチン、トイレ2ヶ所、2階建、吹抜け、納戸、2世帯住宅
|
|
Parking three or more possible, LDK20 tatami mats or more, Land more than 100 square meters, Facing southese-style room, System kitchen, Toilet 2 places, 2-story, Atrium, Storeroom, 2 family house
駐車3台以上可、LDK20畳以上、土地100坪以上、南向き、和室、システムキッチン、トイレ2ヶ所、2階建、吹抜け、納戸、2世帯住宅
|
Features pickup 特徴ピックアップ | | Parking three or more possible / LDK20 tatami mats or more / Land more than 100 square meters / Facing south / System kitchen / Japanese-style room / Toilet 2 places / 2-story / Atrium / Storeroom / 2 family house 駐車3台以上可 /LDK20畳以上 /土地100坪以上 /南向き /システムキッチン /和室 /トイレ2ヶ所 /2階建 /吹抜け /納戸 /2世帯住宅 |
Price 価格 | | 42,500,000 yen 4250万円 |
Floor plan 間取り | | 8LLDDKK + 2S (storeroom) 8LLDDKK+2S(納戸) |
Units sold 販売戸数 | | 1 units 1戸 |
Land area 土地面積 | | 372.76 sq m (registration) 372.76m2(登記) |
Building area 建物面積 | | 313.83 sq m (registration) 313.83m2(登記) |
Driveway burden-road 私道負担・道路 | | Nothing, South 1.8m width (contact the road width 24m), East 2m width (contact the road width 28m) 無、南1.8m幅(接道幅24m)、東2m幅(接道幅28m) |
Completion date 完成時期(築年月) | | June 1991 1991年6月 |
Address 住所 | | Hamamatsu, Shizuoka Prefecture Hamakita Kibune 静岡県浜松市浜北区貴布祢 |
Traffic 交通 | | Enshu Railway "Hamakita" walk 10 minutes
Enshu Railway "YoshiSono Central Park" walk 13 minutes 遠州鉄道「浜北」歩10分
遠州鉄道「美薗中央公園」歩13分
|
Related links 関連リンク | | [Related Sites of this company] 【この会社の関連サイト】 |
Person in charge 担当者より | | [Regarding this property.] First floor 3SLDK, Second floor 5SLDK. Two Family Fare. The first floor is renovated in residence in 2003. 【この物件について】1階3SLDK、2階5SLDK。2世帯住宅向き。1階は2003年に住居に改築。 |
Contact お問い合せ先 | | TEL: 0800-603-2915 [Toll free] mobile phone ・ Also available from PHS
Caller ID is not notified
Please contact the "saw SUUMO (Sumo)"
If it does not lead, If the real estate company TEL:0800-603-2915【通話料無料】携帯電話・PHSからもご利用いただけます
発信者番号は通知されません
「SUUMO(スーモ)を見た」と問い合わせください
つながらない方、不動産会社の方は
|
Building coverage, floor area ratio 建ぺい率・容積率 | | 60% ・ 150% 60%・150% |
Time residents 入居時期 | | Consultation 相談 |
Land of the right form 土地の権利形態 | | Ownership 所有権 |
Structure and method of construction 構造・工法 | | Steel 2-story 鉄骨2階建 |
Use district 用途地域 | | Two mid-high 2種中高 |
Other limitations その他制限事項 | | Setback: upon セットバック:要 |
Overview and notices その他概要・特記事項 | | Facilities: Public Water Supply, This sewage, Parking: car space 設備:公営水道、本下水、駐車場:カースペース |
Company profile 会社概要 | | <Mediation> Shizuoka Governor (6) No. 010395 (Ltd.) alive sales department Yubinbango432-8012 Shizuoka Prefecture medium Hamamatsu City District Nunohashi 2-3-36 <仲介>静岡県知事(6)第010395号(株)アライブ営業部〒432-8012 静岡県浜松市中区布橋2-3-36 |



