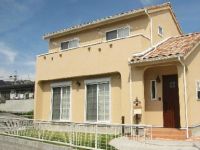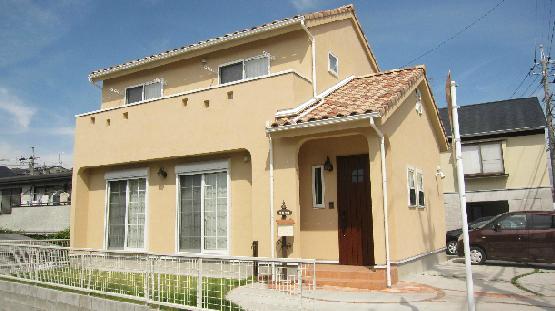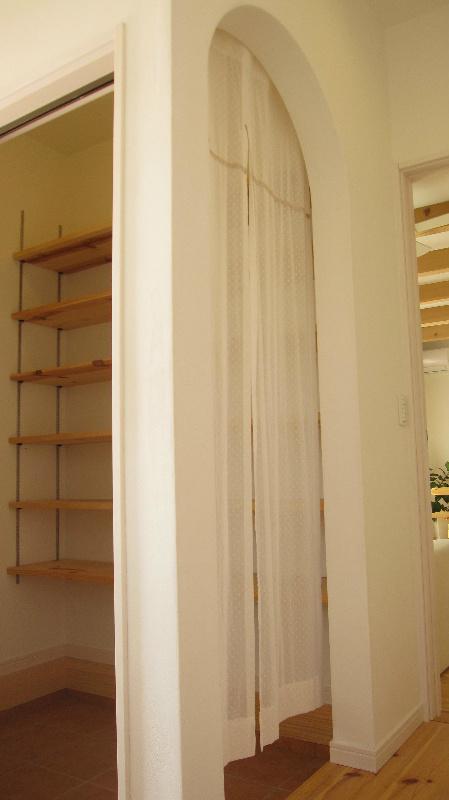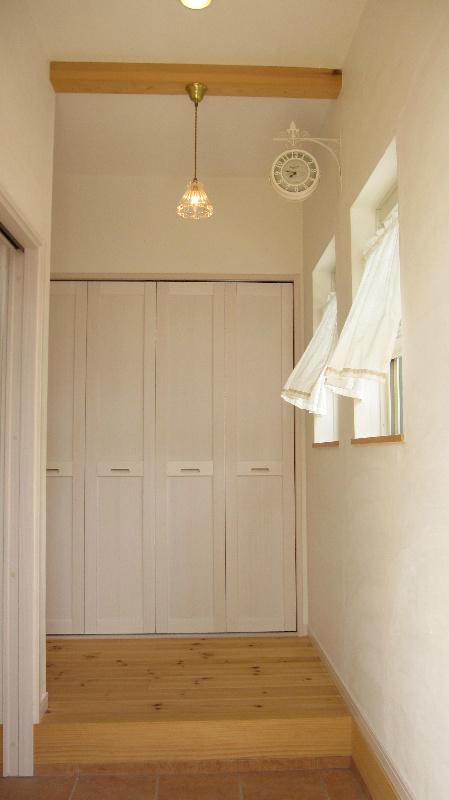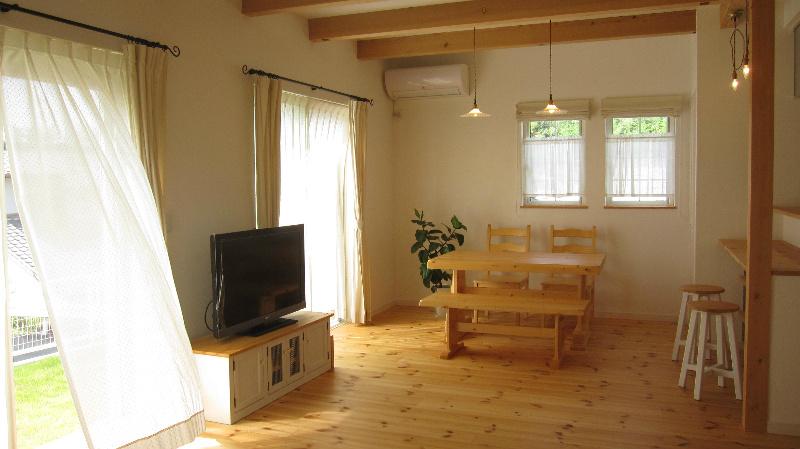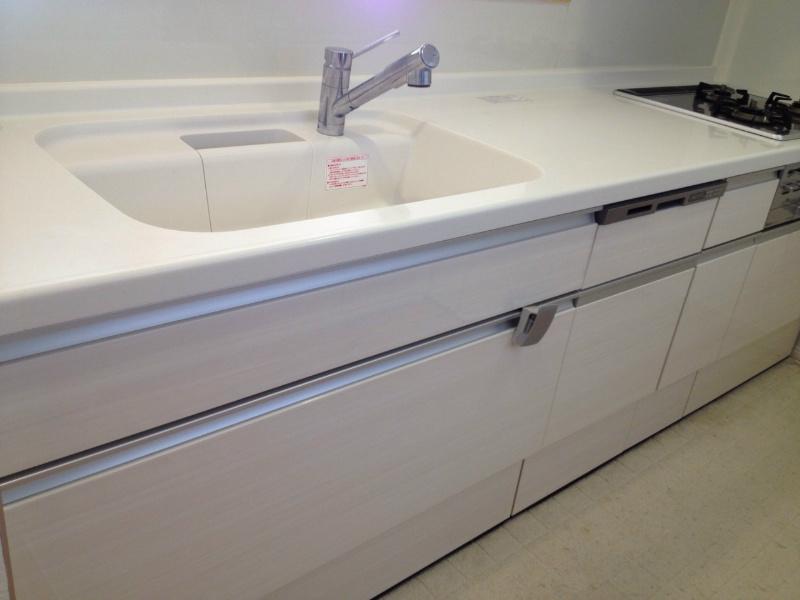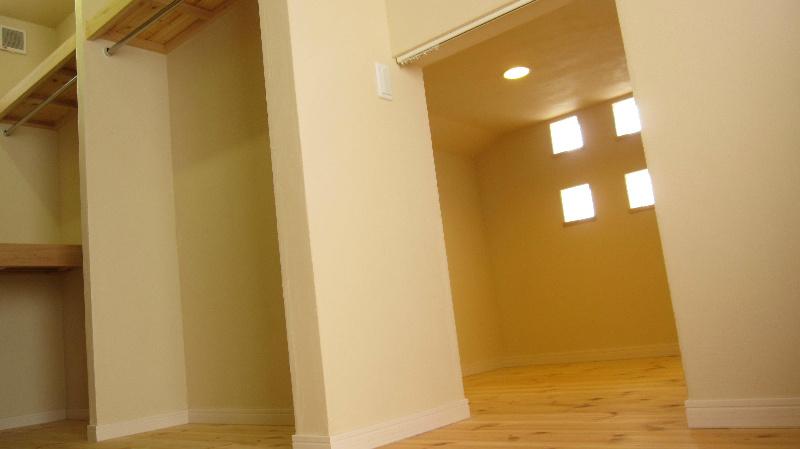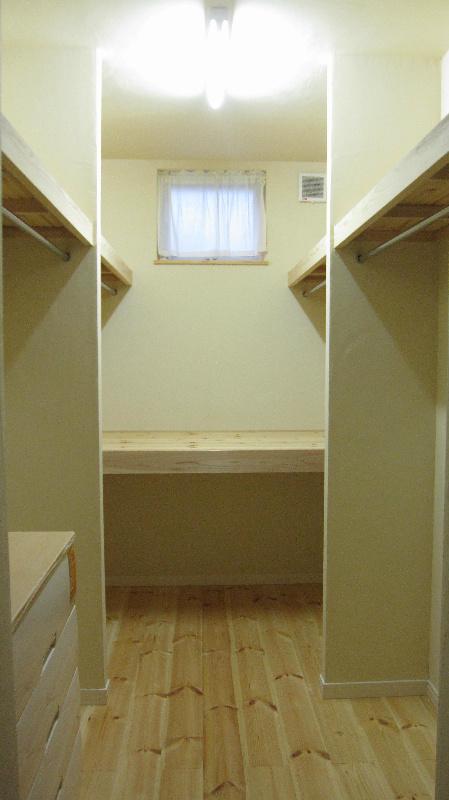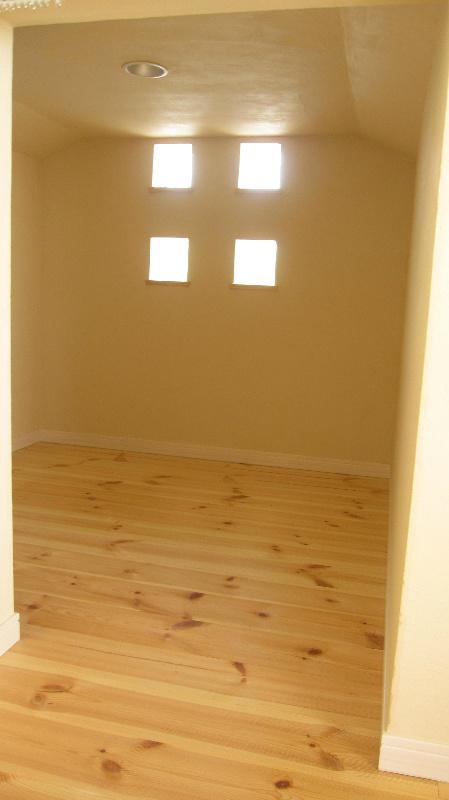|
|
Hamamatsu, Shizuoka Prefecture Hamakita
静岡県浜松市浜北区
|
|
Bus "Uchinodai chome stop" walk 1 minute
バス「内野台一丁目停」歩1分
|
|
Because innocence is the floor uses the pine, This feels good life in bare feet. By finishing the wall with plaster, There is also has become to you my house to relax comfortably humidity effect.
無垢の床はパイン材を使用していますので、素足での生活が気持ちいいです。壁を漆喰で仕上げることで、調湿効果もありゆったりとくつろげるおウチになっています。
|
Features pickup 特徴ピックアップ | | Parking three or more possible / LDK18 tatami mats or more / Facing south / System kitchen / Siemens south road / Or more before road 6m / Corner lot / Barrier-free / 2-story / Double-glazing / TV monitor interphone / All living room flooring / Walk-in closet / Storeroom / Flat terrain / Attic storage 駐車3台以上可 /LDK18畳以上 /南向き /システムキッチン /南側道路面す /前道6m以上 /角地 /バリアフリー /2階建 /複層ガラス /TVモニタ付インターホン /全居室フローリング /ウォークインクロゼット /納戸 /平坦地 /屋根裏収納 |
Price 価格 | | 28.5 million yen 2850万円 |
Floor plan 間取り | | 3LDK + S (storeroom) 3LDK+S(納戸) |
Units sold 販売戸数 | | 1 units 1戸 |
Land area 土地面積 | | 165.45 sq m (measured) 165.45m2(実測) |
Building area 建物面積 | | 92.32 sq m (registration) 92.32m2(登記) |
Driveway burden-road 私道負担・道路 | | Nothing, East 8.8m width (contact the road width 9m), South 4.5m width (contact the road width 11m) 無、東8.8m幅(接道幅9m)、南4.5m幅(接道幅11m) |
Completion date 完成時期(築年月) | | 10 May 2011 2011年10月 |
Address 住所 | | Hamamatsu, Shizuoka Prefecture Hamakita Uchinodai 1 静岡県浜松市浜北区内野台1 |
Traffic 交通 | | Bus "Uchinodai chome stop" walk 1 minute Enshu Railway "Hamakita" walk 48 minutes バス「内野台一丁目停」歩1分遠州鉄道「浜北」歩48分
|
Contact お問い合せ先 | | TEL: 0800-603-1460 [Toll free] mobile phone ・ Also available from PHS
Caller ID is not notified
Please contact the "saw SUUMO (Sumo)"
If it does not lead, If the real estate company TEL:0800-603-1460【通話料無料】携帯電話・PHSからもご利用いただけます
発信者番号は通知されません
「SUUMO(スーモ)を見た」と問い合わせください
つながらない方、不動産会社の方は
|
Building coverage, floor area ratio 建ぺい率・容積率 | | Fifty percent ・ 80% 50%・80% |
Time residents 入居時期 | | Consultation 相談 |
Land of the right form 土地の権利形態 | | Ownership 所有権 |
Structure and method of construction 構造・工法 | | Wooden 2-story 木造2階建 |
Use district 用途地域 | | One low-rise 1種低層 |
Other limitations その他制限事項 | | Cliff ordinance がけ条例 |
Overview and notices その他概要・特記事項 | | Facilities: Public Water Supply, This sewage, Building confirmation number: No. H23 確更 building static Ken lived No. 07877 設備:公営水道、本下水、建築確認番号:第H23確更建築静建住ま07877号 |
Company profile 会社概要 | | <Mediation> Shizuoka Governor (14) Article 001059 No. Enshu Railway Co., Ltd. Hamamatsu real estate sales office Yubinbango430-0918, Naka-ku, Yahata-cho, Hamamatsu, Shizuoka Prefecture 15-5 <仲介>静岡県知事(14)第001059号遠州鉄道(株)浜松不動産営業所〒430-0918 静岡県浜松市中区八幡町15-5 |
