Used Homes » Tokai » Shizuoka Prefecture » Hamamatsu City, Higashi-ku
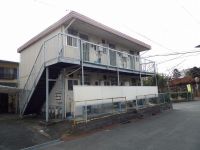 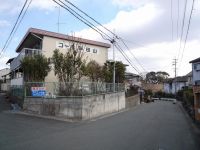
| | Hamamatsu, Shizuoka Prefecture, Higashi-ku, 静岡県浜松市東区 |
| JR Tokaido Line "Hamamatsu" bus 28 minutes Asahigaoka step 3 minutes JR東海道本線「浜松」バス28分旭ヶ丘歩3分 |
| Facing south, Yang per good, All room storage, 2-story, South balcony, Ventilation good, Land 50 square meters or more, Siemens south road, A quiet residential area, Corner lot, Leafy residential area BS Parking Lot Two columns Close to rental parking BS 南向き、陽当り良好、全居室収納、2階建、南面バルコニー、通風良好、土地50坪以上、南側道路面す、閑静な住宅地、角地、緑豊かな住宅地 BS 駐車場 縦列2台 近隣に貸駐車 BS |
Features pickup 特徴ピックアップ | | Land 50 square meters or more / Yang per good / All room storage / Siemens south road / A quiet residential area / Corner lot / garden / 2-story / South balcony / The window in the bathroom / Leafy residential area / Ventilation good / Southwestward 土地50坪以上 /陽当り良好 /全居室収納 /南側道路面す /閑静な住宅地 /角地 /庭 /2階建 /南面バルコニー /浴室に窓 /緑豊かな住宅地 /通風良好 /南西向き | Price 価格 | | 16.5 million yen 1650万円 | Floor plan 間取り | | 1K 1K | Units sold 販売戸数 | | 1 units 1戸 | Total units 総戸数 | | 6 units 6戸 | Land area 土地面積 | | 196.95 sq m (registration) 196.95m2(登記) | Building area 建物面積 | | 127.92 sq m (registration) 127.92m2(登記) | Driveway burden-road 私道負担・道路 | | Nothing, South 4.5m width, North 4.5m width 無、南4.5m幅、北4.5m幅 | Completion date 完成時期(築年月) | | March 1979 1979年3月 | Address 住所 | | Hamamatsu, Shizuoka Prefecture, Higashi-ku, Handayama 2 静岡県浜松市東区半田山2 | Traffic 交通 | | JR Tokaido Line "Hamamatsu" bus 28 minutes Asahigaoka step 3 minutes JR東海道本線「浜松」バス28分旭ヶ丘歩3分
| Related links 関連リンク | | [Related Sites of this company] 【この会社の関連サイト】 | Contact お問い合せ先 | | (Yes) Iguchi Planning TEL: 0800-600-1435 [Toll free] mobile phone ・ Also available from PHS
Caller ID is not notified
Please contact the "saw SUUMO (Sumo)"
If it does not lead, If the real estate company (有)イグチプランニングTEL:0800-600-1435【通話料無料】携帯電話・PHSからもご利用いただけます
発信者番号は通知されません
「SUUMO(スーモ)を見た」と問い合わせください
つながらない方、不動産会社の方は
| Building coverage, floor area ratio 建ぺい率・容積率 | | 70% ・ 200% 70%・200% | Time residents 入居時期 | | Consultation 相談 | Land of the right form 土地の権利形態 | | Ownership 所有権 | Structure and method of construction 構造・工法 | | Light-gauge steel 2-story 軽量鉄骨2階建 | Use district 用途地域 | | One middle and high 1種中高 | Other limitations その他制限事項 | | Residential land development construction regulation area, Height district 宅地造成工事規制区域、高度地区 | Overview and notices その他概要・特記事項 | | Facilities: Public Water Supply, This sewage, Individual LPG, Parking: car space 設備:公営水道、本下水、個別LPG、駐車場:カースペース | Company profile 会社概要 | | <Mediation> Shizuoka Governor (2) No. 012510 (with) Iguchi planning Yubinbango432-8003 Shizuoka Prefecture medium Hamamatsu City District Wajiyama 2-3-13 <仲介>静岡県知事(2)第012510号(有)イグチプランニング〒432-8003 静岡県浜松市中区和地山2-3-13 |
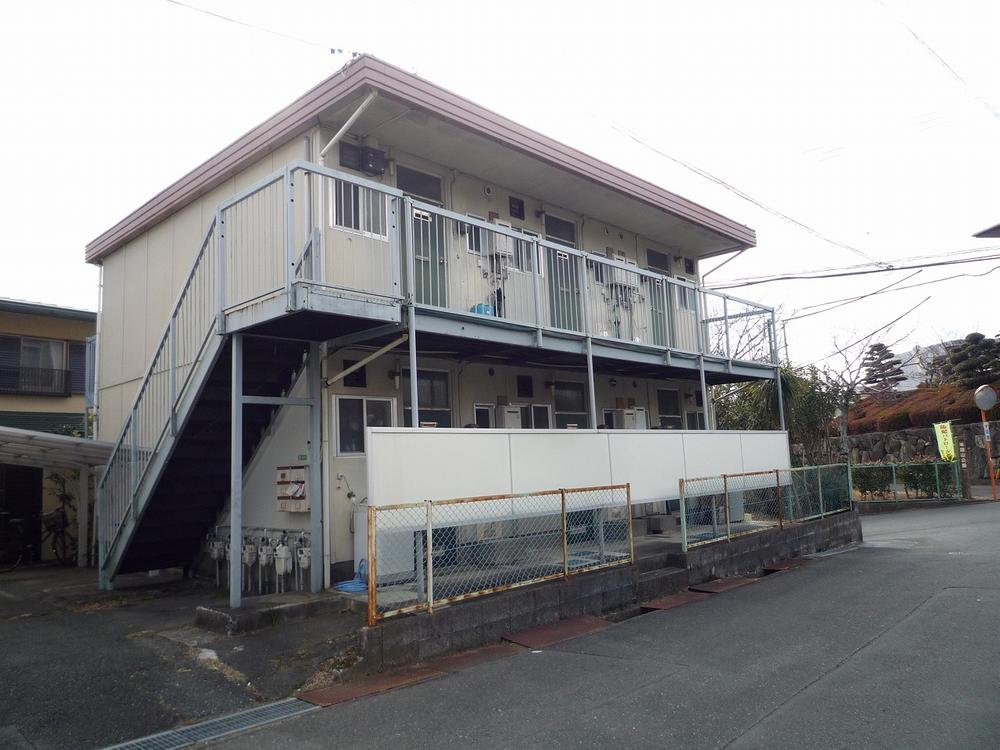 Local appearance photo
現地外観写真
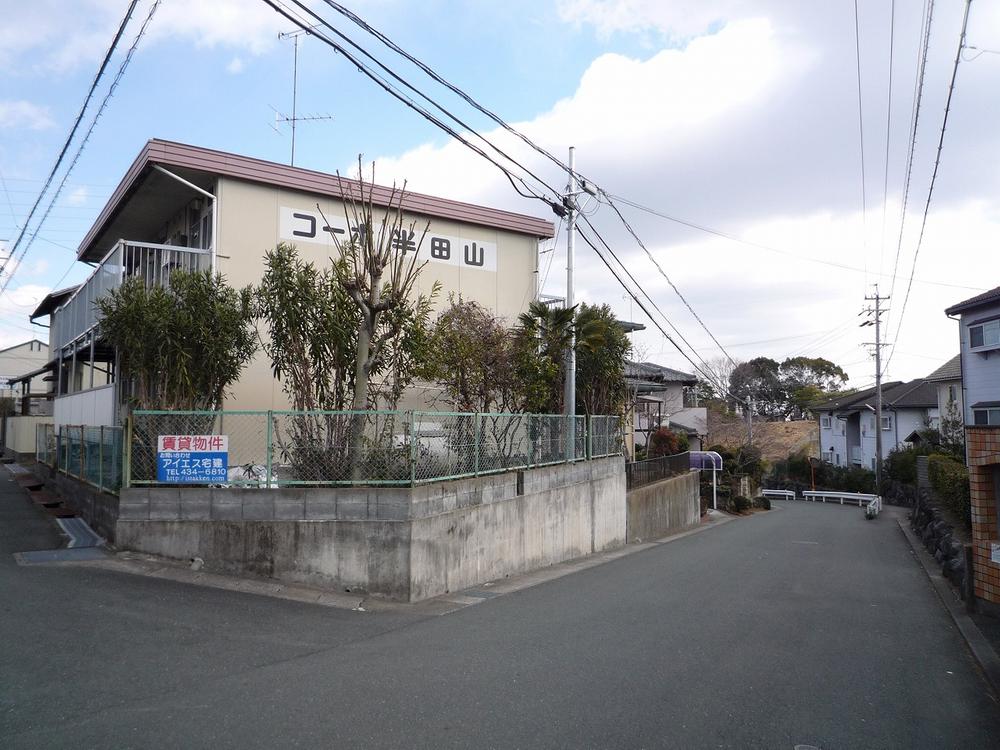 Local photos, including front road
前面道路含む現地写真
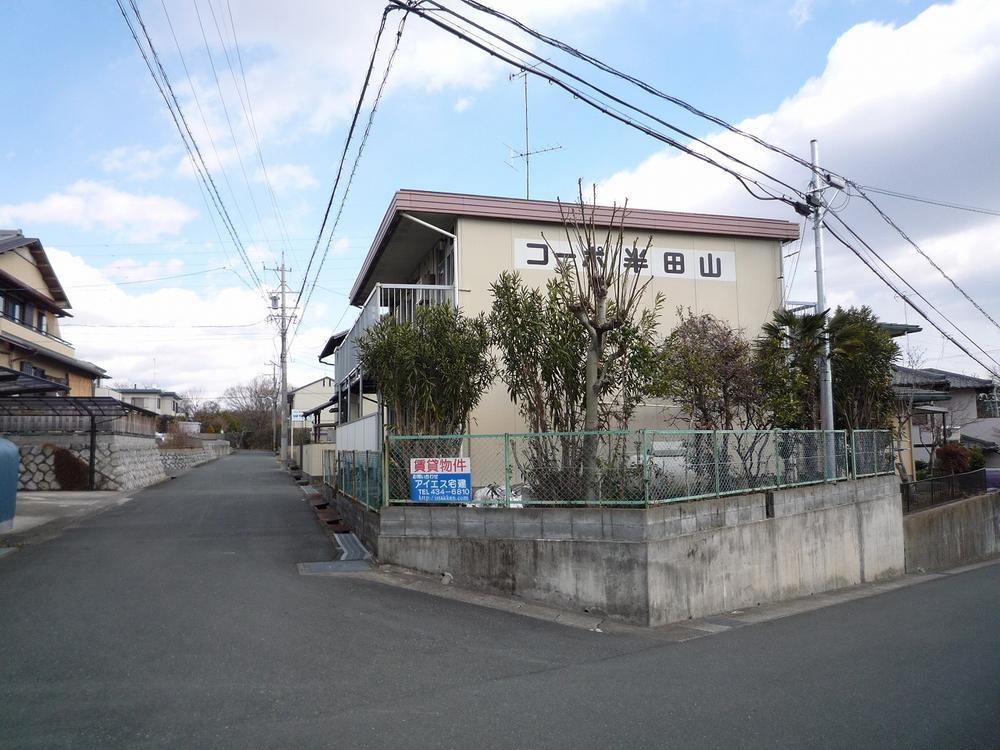 Local photos, including front road
前面道路含む現地写真
Floor plan間取り図 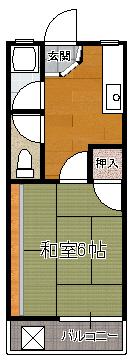 16.5 million yen, 1K, Land area 196.95 sq m , Building area 127.92 sq m
1650万円、1K、土地面積196.95m2、建物面積127.92m2
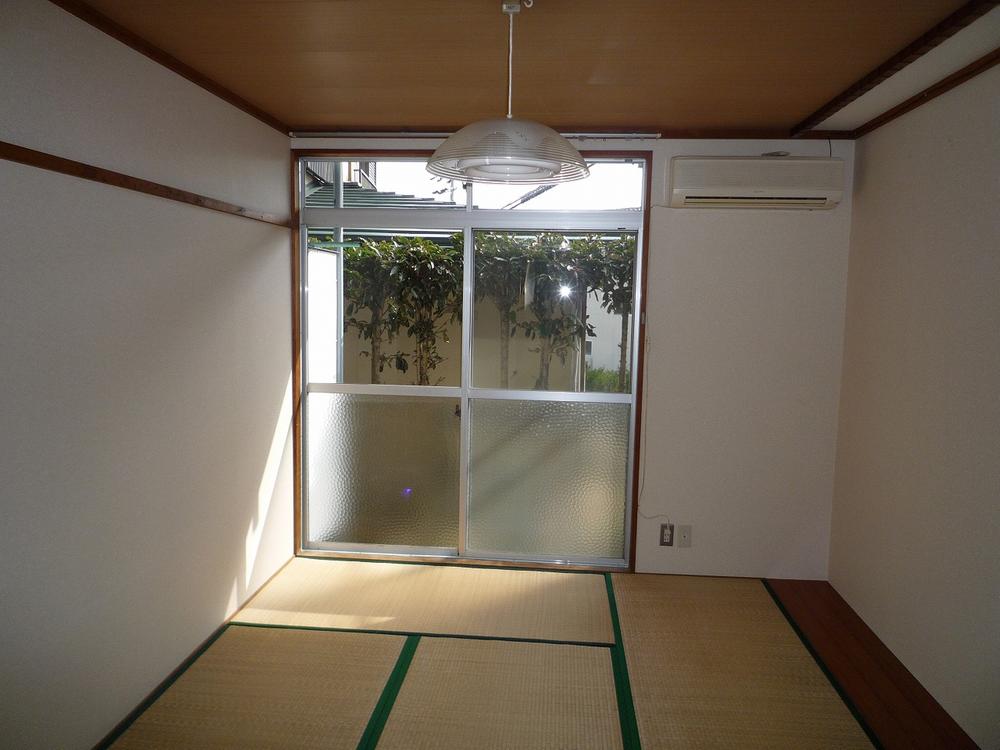 Same specifications photos (living)
同仕様写真(リビング)
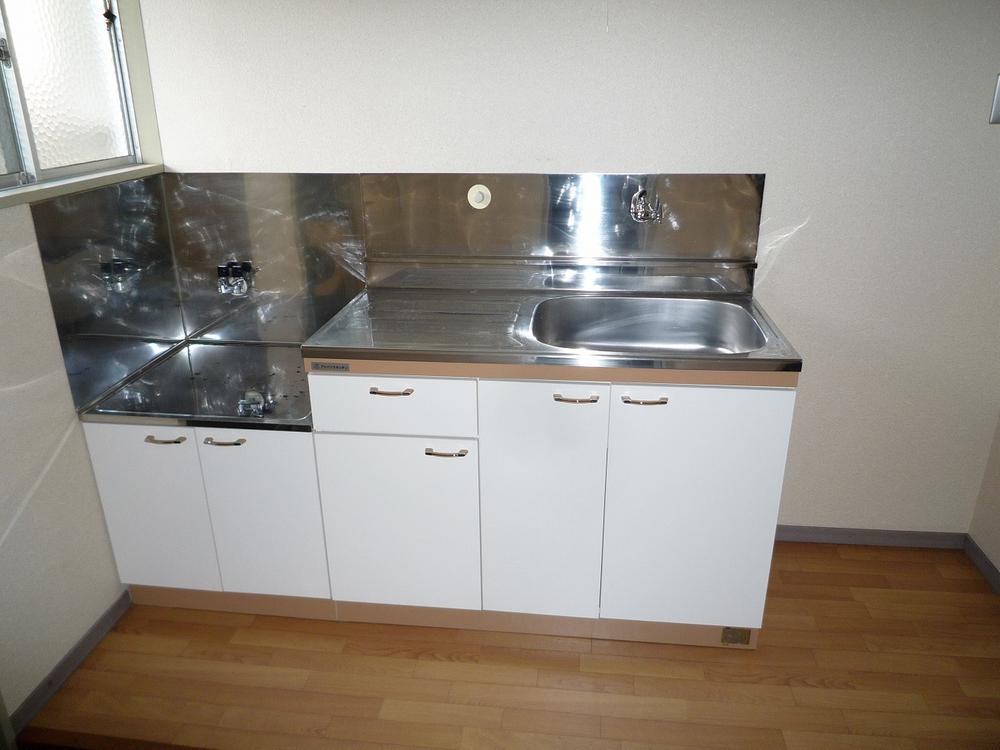 Same specifications photo (kitchen)
同仕様写真(キッチン)
Supermarketスーパー 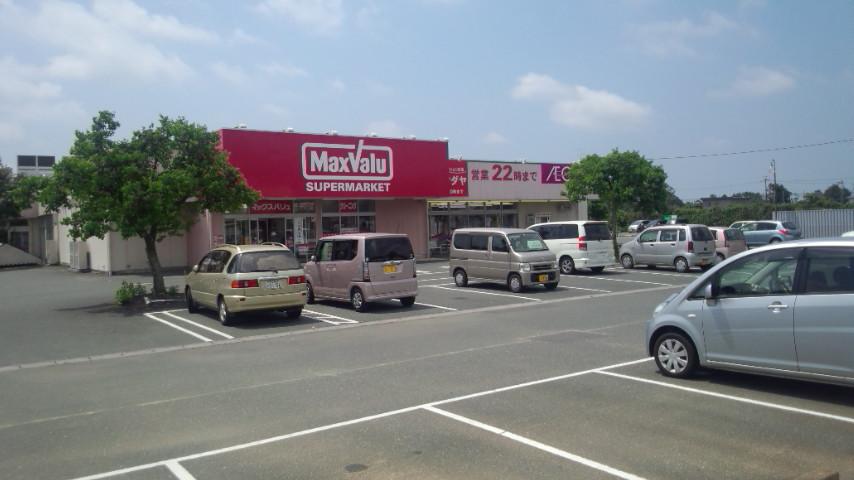 Maxvalu 2017m to Hamamatsu Mikatahara shop
マックスバリュ浜松三方原店まで2017m
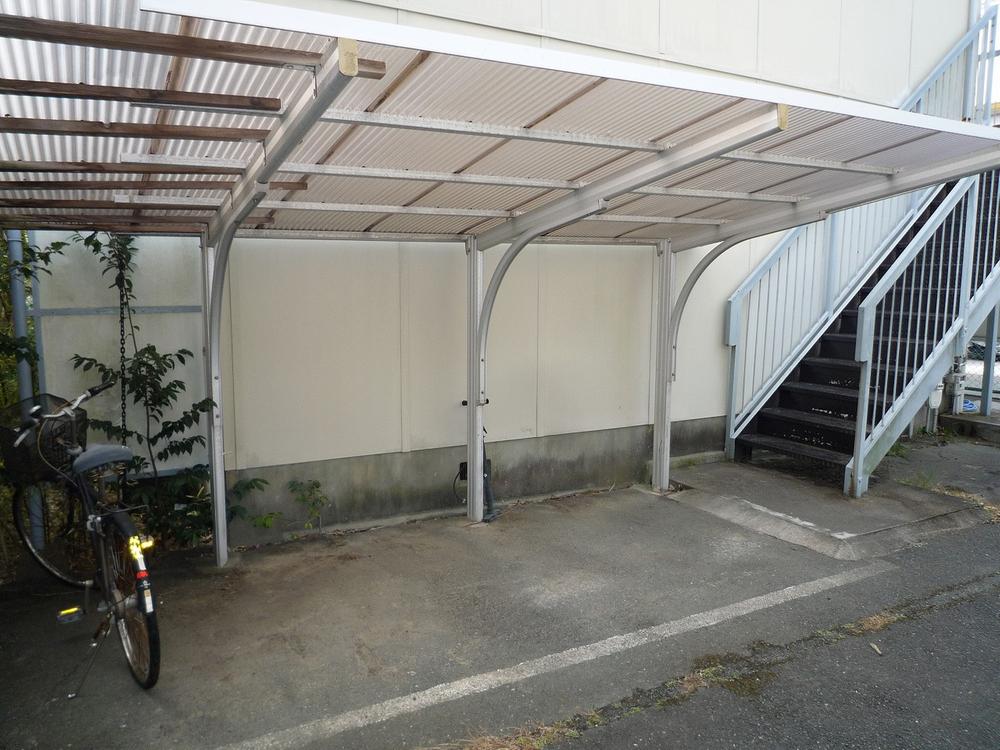 Other
その他
Hospital病院 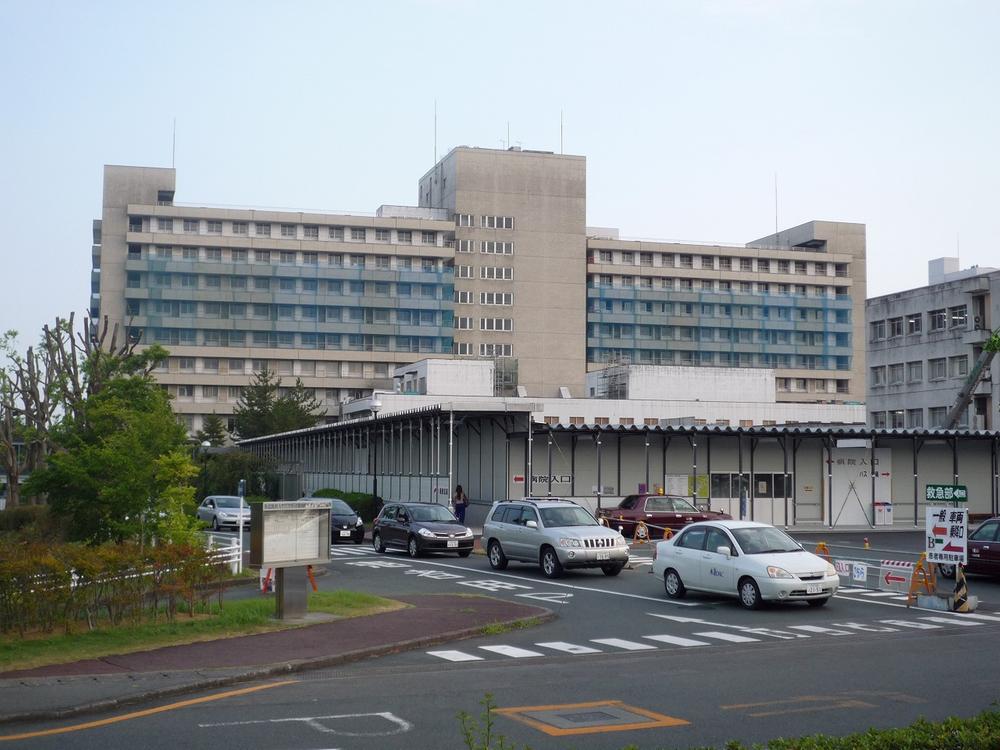 1326m to the National University Corporation Hamamatsu University School of Medicine University Hospital
国立大学法人浜松医科大学医学部附属病院まで1326m
Drug storeドラッグストア 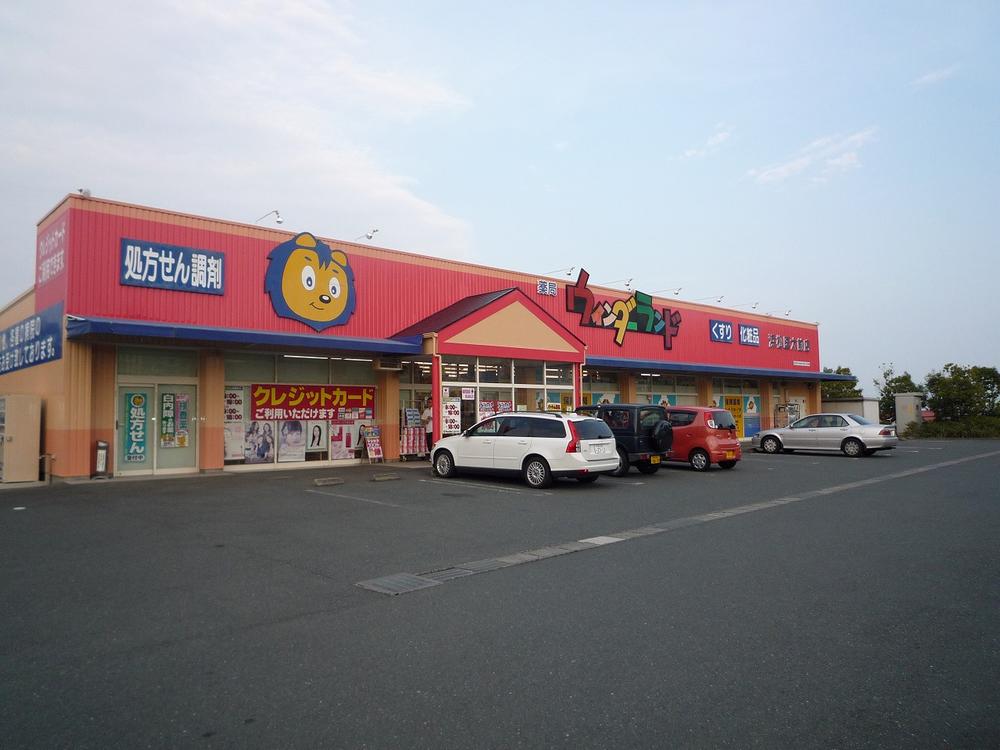 1507m until Wynn Zehnder land Hamamatsu Idaimae shop
ウインダーランド浜松医大前店まで1507m
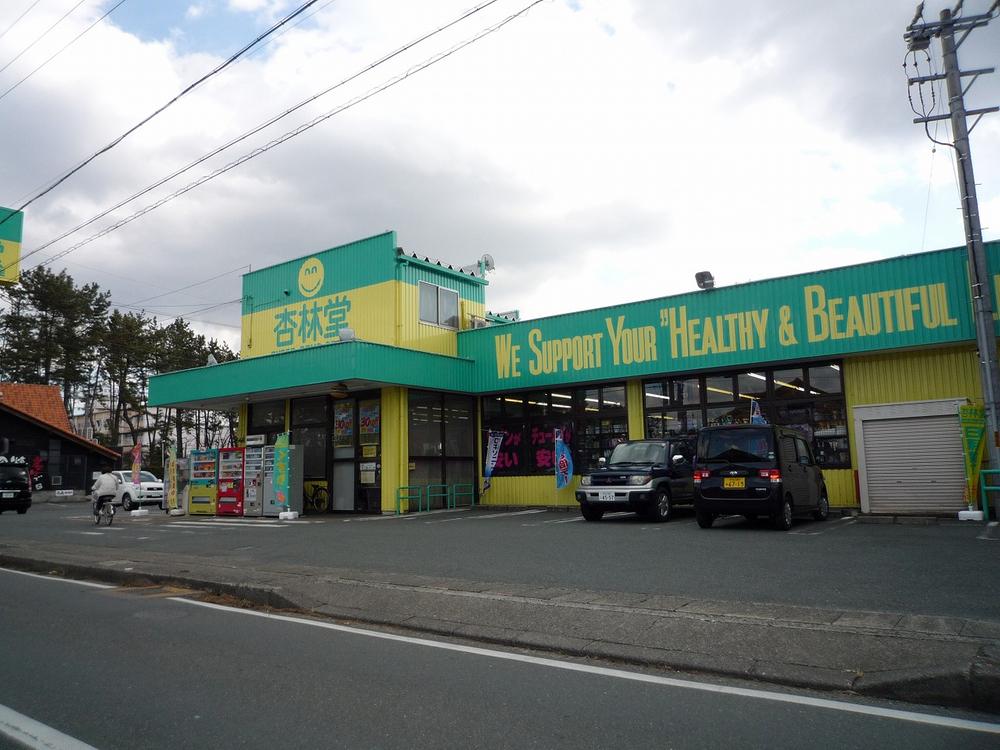 Kyorindo 1305m until the drugstore initiation shop
杏林堂ドラッグストア初生店まで1305m
Location
|












