Used Homes » Tokai » Shizuoka Prefecture » Hamamatsu City, Higashi-ku
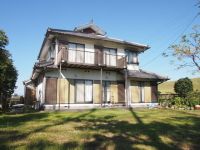 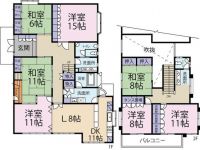
| | Hamamatsu, Shizuoka Prefecture, Higashi-ku, 静岡県浜松市東区 |
| Totetsu bus "Chuno town" walk 9 minutes 遠鉄バス「中ノ町」歩9分 |
| Do not you live in a big house with a large garden! 広いお庭のある大きな家に住みませんか! |
| 1. ! building ・ The garden is both wide! 2. . Please take advantage of the children's playground until the hobby! 3. , Such is the breadth possible tenants even in a large family! 4. ! Please feel a sense of openness in the Come preview. 5.1 ・ Wash basin of the second floor twin. Also you can get dressed in peace in the family! 6. ! 1.敷地面積約190坪!建物・お庭共に広いです!2.大スペースのお庭があります。お子様の遊び場から趣味まで活用して下さい!3.間取りは7LDK、大家族でも入居可能な広さです!4.玄関を入ると大きな吹抜けがあります!開放感を是非内覧で体感して下さい。5.1・2階ツインの洗面台。ファミリーでも安心して身支度が出来ます!6.駐車スペースは3台確保! |
Price 価格 | | 29,800,000 yen 2980万円 | Floor plan 間取り | | 7LDK 7LDK | Units sold 販売戸数 | | 1 units 1戸 | Total units 総戸数 | | 1 units 1戸 | Land area 土地面積 | | 630.72 sq m (registration) 630.72m2(登記) | Building area 建物面積 | | 234.35 sq m (registration) 234.35m2(登記) | Driveway burden-road 私道負担・道路 | | Nothing 無 | Completion date 完成時期(築年月) | | July 1985 1985年7月 | Address 住所 | | Hamamatsu, Shizuoka Prefecture, Higashi-ku, Nakano-cho 静岡県浜松市東区中野町 | Traffic 交通 | | Totetsu bus "Chuno town" walk 9 minutes 遠鉄バス「中ノ町」歩9分 | Related links 関連リンク | | [Related Sites of this company] 【この会社の関連サイト】 | Person in charge 担当者より | | Person in charge of real-estate and building Hattori Masaki Age: 20 Daigyokai experience: the knowledge of as a two-year professional for our customers. With conviction, I will do my best in everything! Shizuoka ・ Rental business in Hamamatsu ・ Rental management also experience! To add to your expectations, I will do my best as a partner! 担当者宅建服部 正輝年齢:20代業界経験:2年プロとしての知識をお客様のために。信念をもって、全力で頑張ります!静岡・浜松で賃貸営業・賃貸管理も経験!お客様のご期待にそえるよう、パートナーとして頑張ります! | Contact お問い合せ先 | | TEL: 0800-603-3538 [Toll free] mobile phone ・ Also available from PHS
Caller ID is not notified
Please contact the "saw SUUMO (Sumo)"
If it does not lead, If the real estate company TEL:0800-603-3538【通話料無料】携帯電話・PHSからもご利用いただけます
発信者番号は通知されません
「SUUMO(スーモ)を見た」と問い合わせください
つながらない方、不動産会社の方は
| Building coverage, floor area ratio 建ぺい率・容積率 | | 60% ・ 200% 60%・200% | Time residents 入居時期 | | Consultation 相談 | Land of the right form 土地の権利形態 | | Ownership 所有権 | Structure and method of construction 構造・工法 | | Wooden 2-story 木造2階建 | Use district 用途地域 | | Urbanization control area 市街化調整区域 | Overview and notices その他概要・特記事項 | | Contact: Hattori Masaki, Building Permits reason: control area per building permit requirements, Parking: Car Port 担当者:服部 正輝、建築許可理由:調整区域につき建築許可要、駐車場:カーポート | Company profile 会社概要 | | <Mediation> Shizuoka Governor (5) Article 010306 No. Shizuoka Sekisui Heim Real Estate Co., Ltd. Yubinbango430-0926 Shizuoka Prefecture medium Hamamatsu ku Sunayama cho 325-20 Mizutani building first floor <仲介>静岡県知事(5)第010306号静岡セキスイハイム不動産(株)〒430-0926 静岡県浜松市中区砂山町325-20 水谷ビル1階 |
Local appearance photo現地外観写真 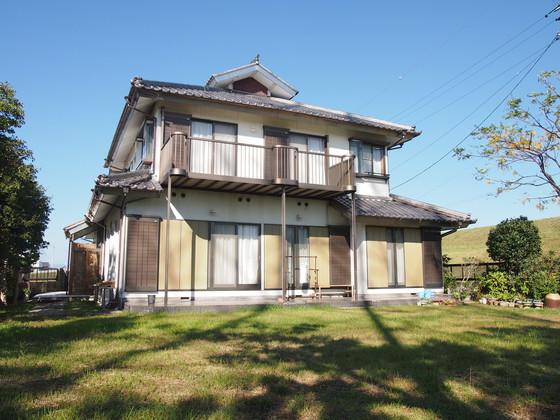 The appearance of the quaint appearance. Day is good!
趣のある佇まいの外観。日当たり良好です!
Floor plan間取り図 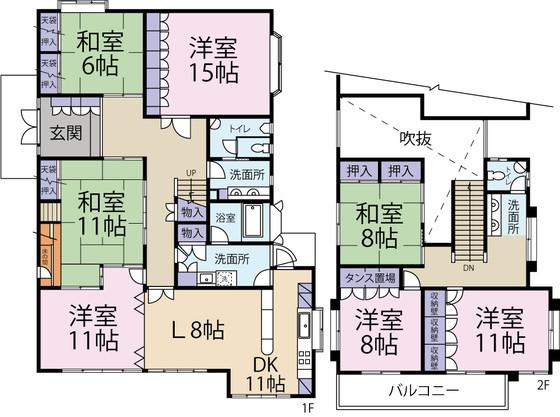 29,800,000 yen, 7LDK, Land area 630.72 sq m , Building area 234.35 sq m 7LDK, You can also move a large family
2980万円、7LDK、土地面積630.72m2、建物面積234.35m2 7LDK、大家族でも入居可能
Kitchenキッチン 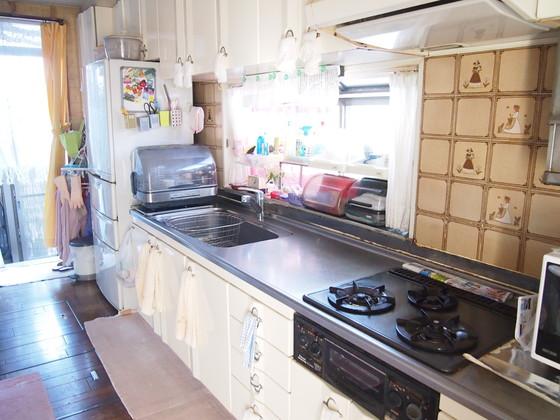 Kitchen with depth
奥行きのあるキッチン
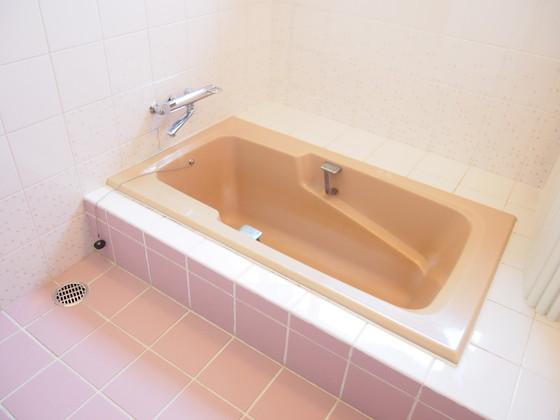 Bathroom
浴室
Non-living roomリビング以外の居室 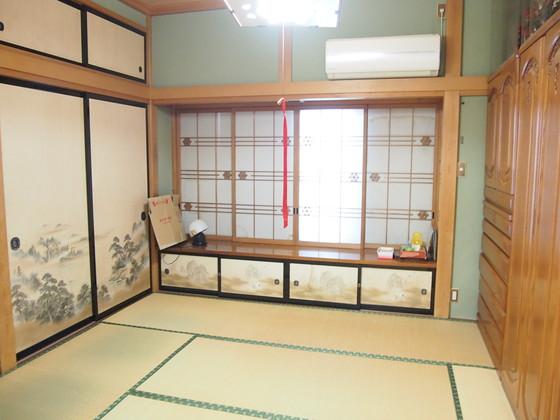 Japanese style room
和室
Entrance玄関 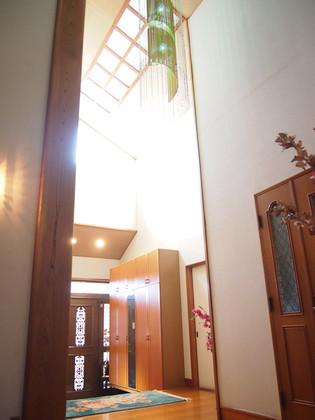 Entrance atrium is a sense of open stands out!
玄関吹抜けは開放感が際立ちます!
Wash basin, toilet洗面台・洗面所 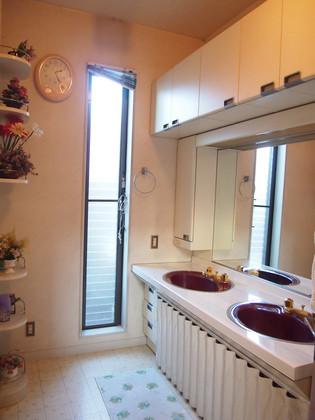 Washbasin glad twin to family!
ファミリーに嬉しいツインの洗面台!
Garden庭 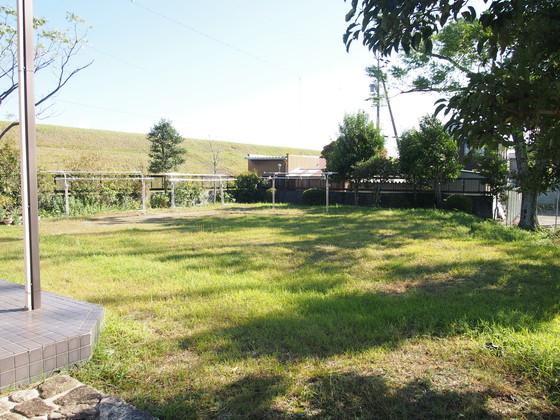 Spacious garden! Park is a space of not need!
広いお庭!公園要らずのスペースです!
Parking lot駐車場 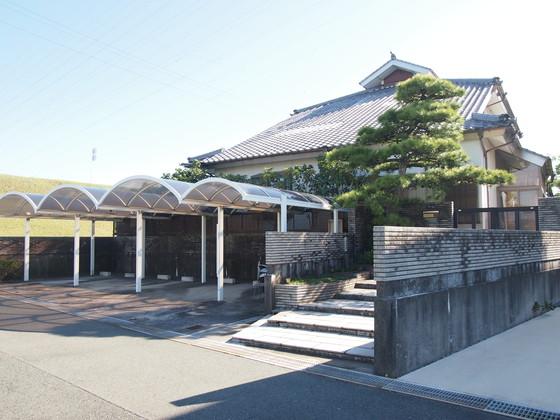 Parking space is secured three!
駐車スペースは3台確保!
Garden庭 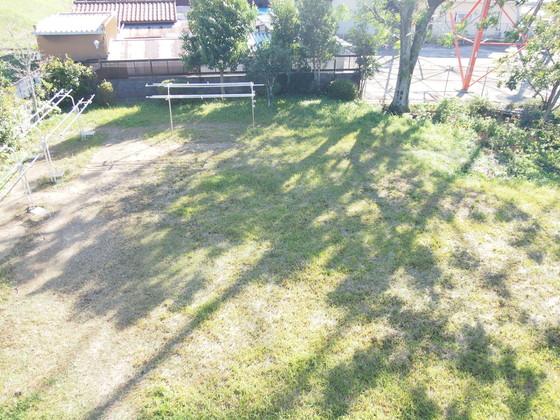 Garden views from the second floor!
2階から望むお庭!
Location
|











