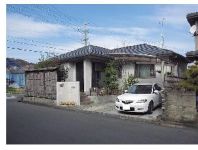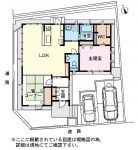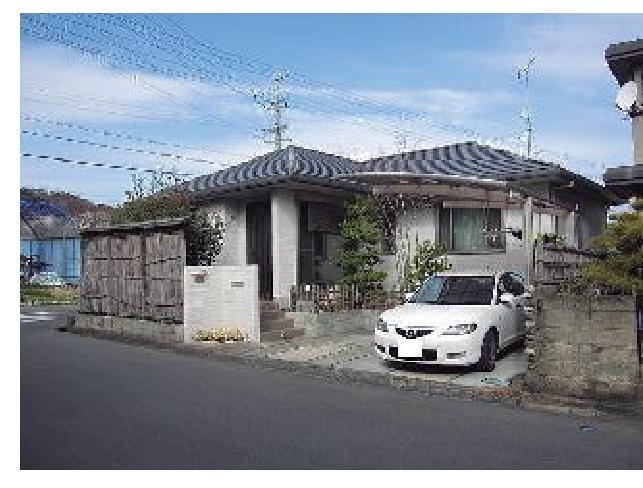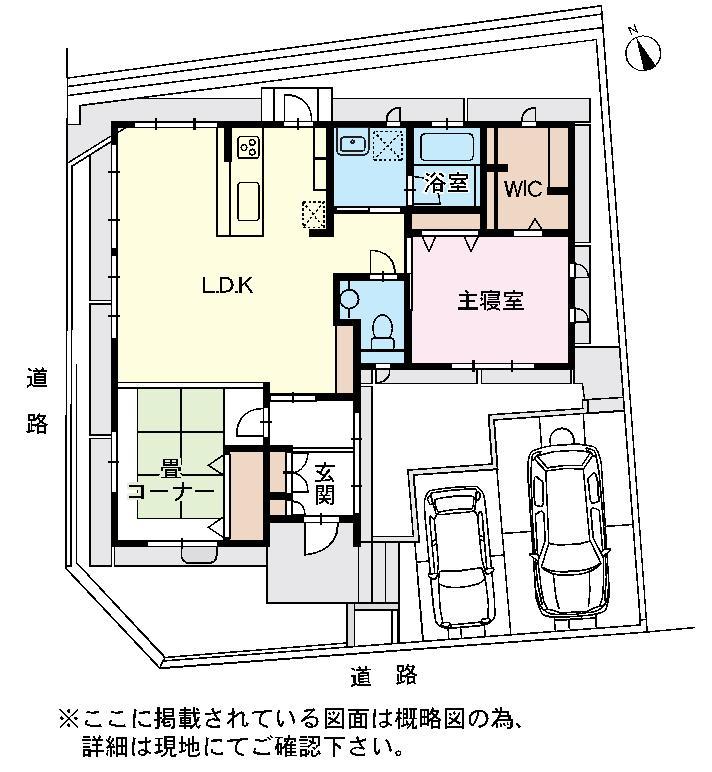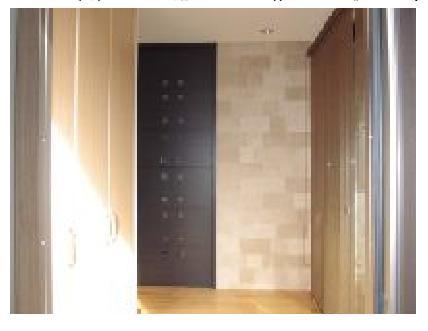|
|
Hamamatsu, Shizuoka Prefecture, Kita-ku,
静岡県浜松市北区
|
|
Tenryu Hamanako railroad "Kigakokomae" walk 28 minutes
天竜浜名湖鉄道「気賀高校前」歩28分
|
|
☆ Lightweight steel frame one-story of Sekisui House, Ltd. construction! Equipped with a damping device of the Minister of Land, Infrastructure and Transport certification "Shikasu"!
☆積水ハウス株式会社施工の軽量鉄骨造平屋!国土交通大臣認定の制震装置『シーカス』を装備!
|
|
☆ Building warranty card (up to January 2028) ・ There housing performance evaluation report! ☆ lighting equipment ・ Air conditioning ・ Thermal barrier insulation pair glass ・ Additional heating bath ・ With window shutter. ☆ Floor plan of the possible change from 1LDK to 2LDK!
☆建物保証書(H40年1月まで)・住宅性能評価書有り!☆照明器具・エアコン・遮熱断熱ペアガラス・追焚き風呂・窓シャッター付き。☆1LDKから2LDKへ間取りの変更可能!
|
Features pickup 特徴ピックアップ | | Measures to conserve energy / Vibration Control ・ Seismic isolation ・ Earthquake resistant / Parking two Allowed / Siemens south road / Or more before road 6m / Walk-in closet 省エネルギー対策 /制震・免震・耐震 /駐車2台可 /南側道路面す /前道6m以上 /ウォークインクロゼット |
Price 価格 | | 20.8 million yen 2080万円 |
Floor plan 間取り | | 1LDK + S (storeroom) 1LDK+S(納戸) |
Units sold 販売戸数 | | 1 units 1戸 |
Land area 土地面積 | | 180.31 sq m (registration) 180.31m2(登記) |
Building area 建物面積 | | 79.95 sq m (registration) 79.95m2(登記) |
Driveway burden-road 私道負担・道路 | | Nothing, South 6m width (contact the road width 11.3m), West 6.4m width (contact the road width 14.5m) 無、南6m幅(接道幅11.3m)、西6.4m幅(接道幅14.5m) |
Completion date 完成時期(築年月) | | January 2008 2008年1月 |
Address 住所 | | Hamamatsu, Shizuoka Prefecture, Kita-ku, Inasa-cho Iinoya 静岡県浜松市北区引佐町井伊谷 |
Traffic 交通 | | Tenryu Hamanako railroad "Kigakokomae" walk 28 minutes 天竜浜名湖鉄道「気賀高校前」歩28分
|
Contact お問い合せ先 | | TEL: 0800-603-1485 [Toll free] mobile phone ・ Also available from PHS
Caller ID is not notified
Please contact the "saw SUUMO (Sumo)"
If it does not lead, If the real estate company TEL:0800-603-1485【通話料無料】携帯電話・PHSからもご利用いただけます
発信者番号は通知されません
「SUUMO(スーモ)を見た」と問い合わせください
つながらない方、不動産会社の方は
|
Building coverage, floor area ratio 建ぺい率・容積率 | | 70% ・ 200% 70%・200% |
Time residents 入居時期 | | Consultation 相談 |
Land of the right form 土地の権利形態 | | Ownership 所有権 |
Structure and method of construction 構造・工法 | | Light-gauge steel 1 story 軽量鉄骨1階建 |
Construction 施工 | | Sekisui House Ltd. 積水ハウス(株) |
Use district 用途地域 | | Unspecified 無指定 |
Overview and notices その他概要・特記事項 | | Facilities: Public Water Supply, This sewage, Individual LPG, Parking: car space 設備:公営水道、本下水、個別LPG、駐車場:カースペース |
Company profile 会社概要 | | <Mediation> Minister of Land, Infrastructure and Transport (9) No. 002961 No. Sekiwa Real Estate Chubu Co., Ltd. Hamamatsu distribution office Yubinbango430-0928, Naka-ku Itaya-cho, Hamamatsu, Shizuoka Prefecture 600 Daikyo Itaya-cho Building 1F <仲介>国土交通大臣(9)第002961号積和不動産中部(株)浜松流通営業所〒430-0928 静岡県浜松市中区板屋町600大協板屋町ビル1F |
